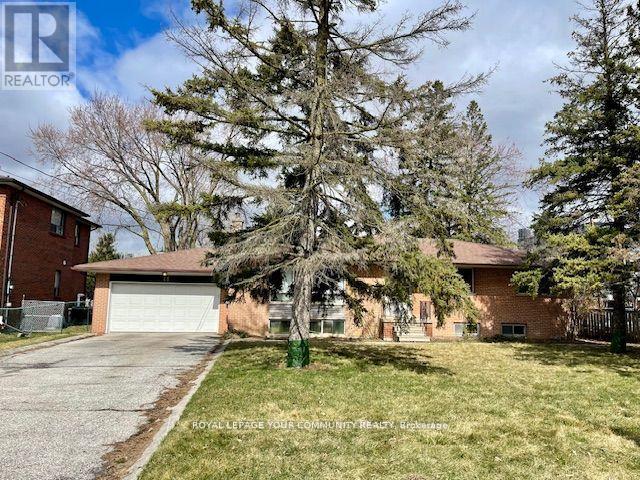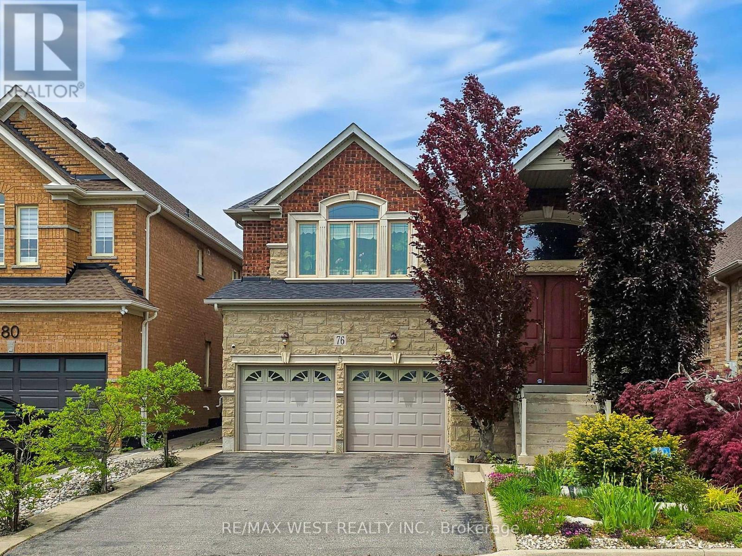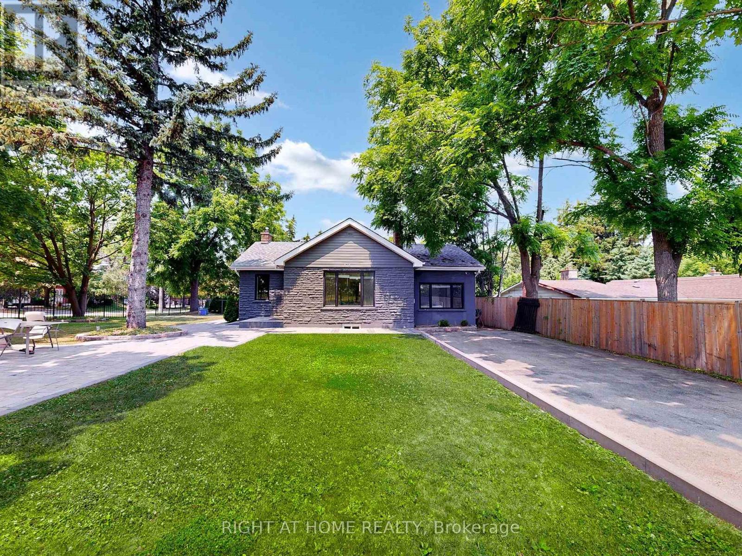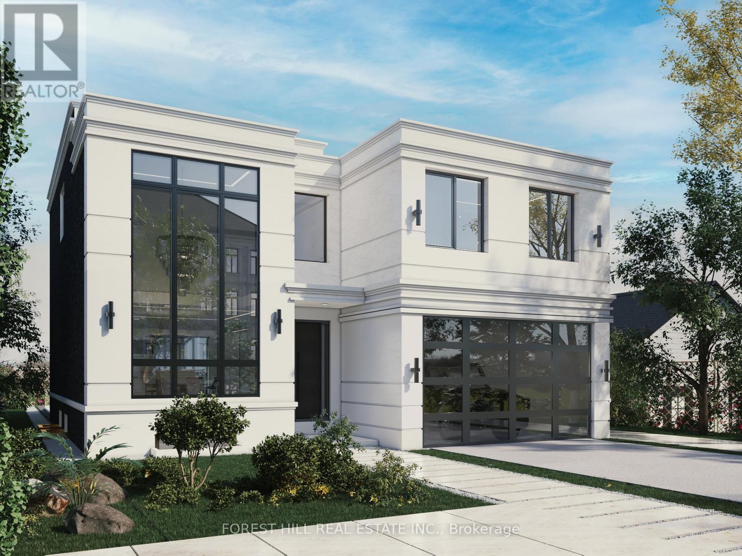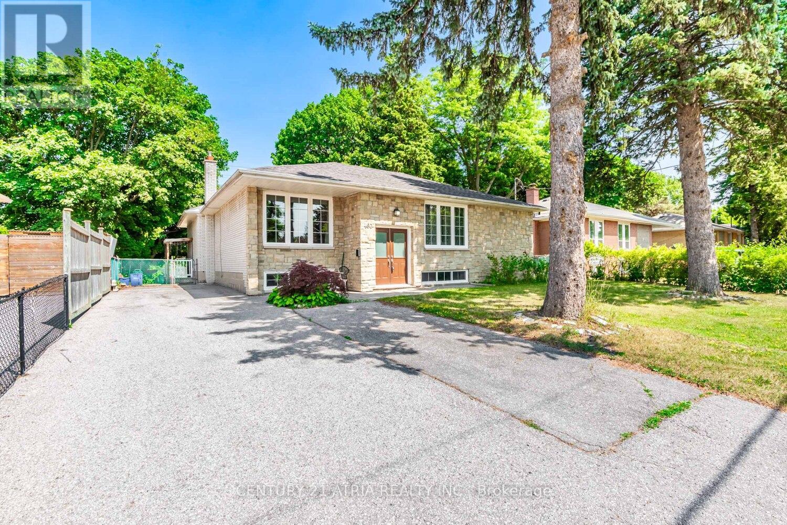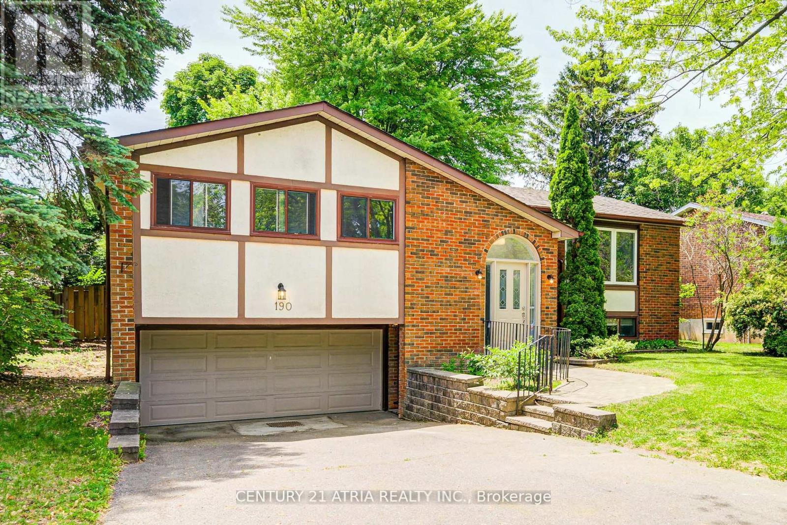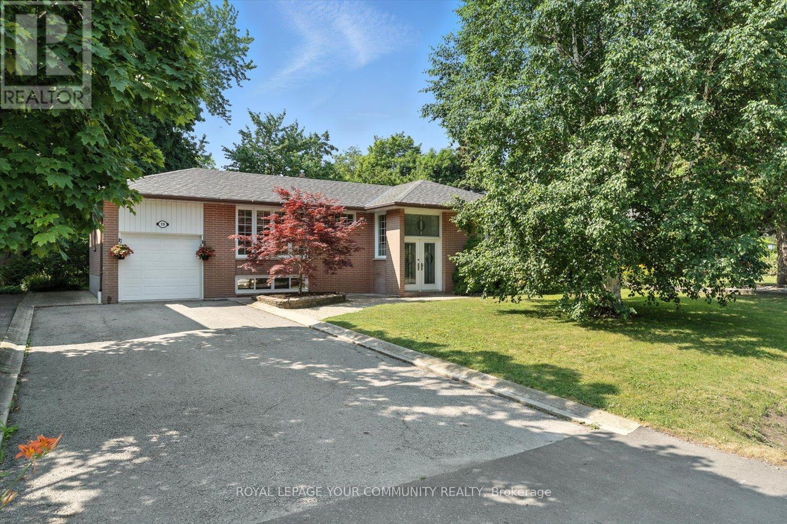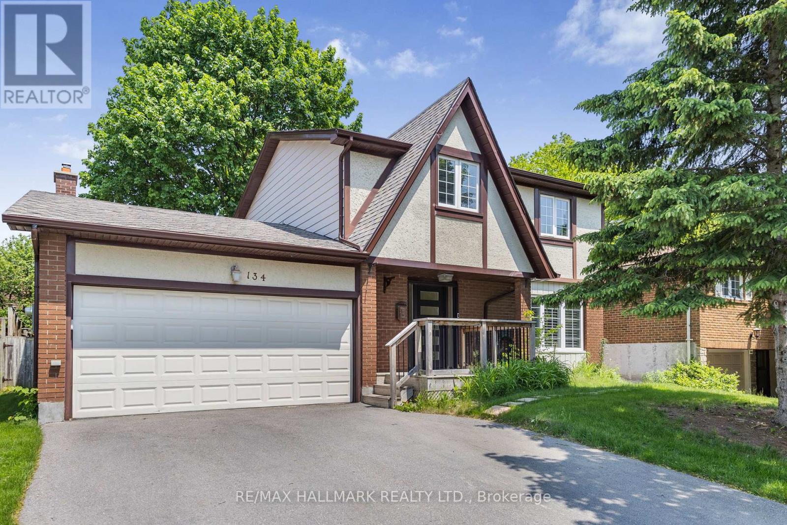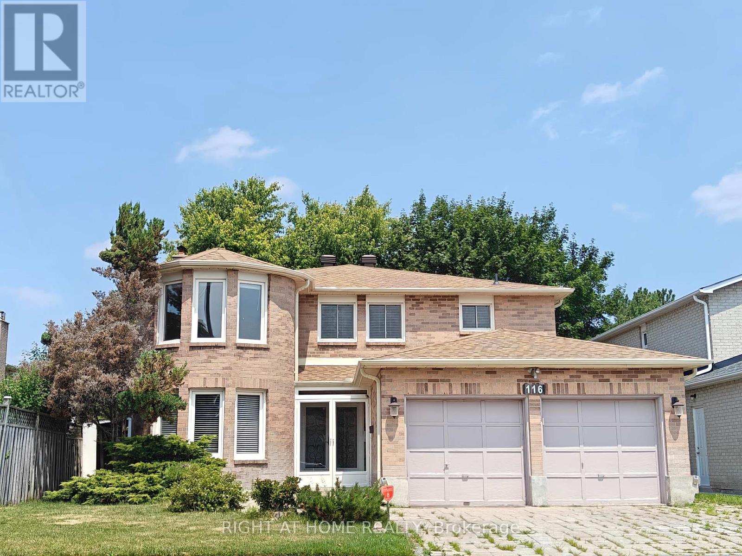Free account required
Unlock the full potential of your property search with a free account! Here's what you'll gain immediate access to:
- Exclusive Access to Every Listing
- Personalized Search Experience
- Favorite Properties at Your Fingertips
- Stay Ahead with Email Alerts
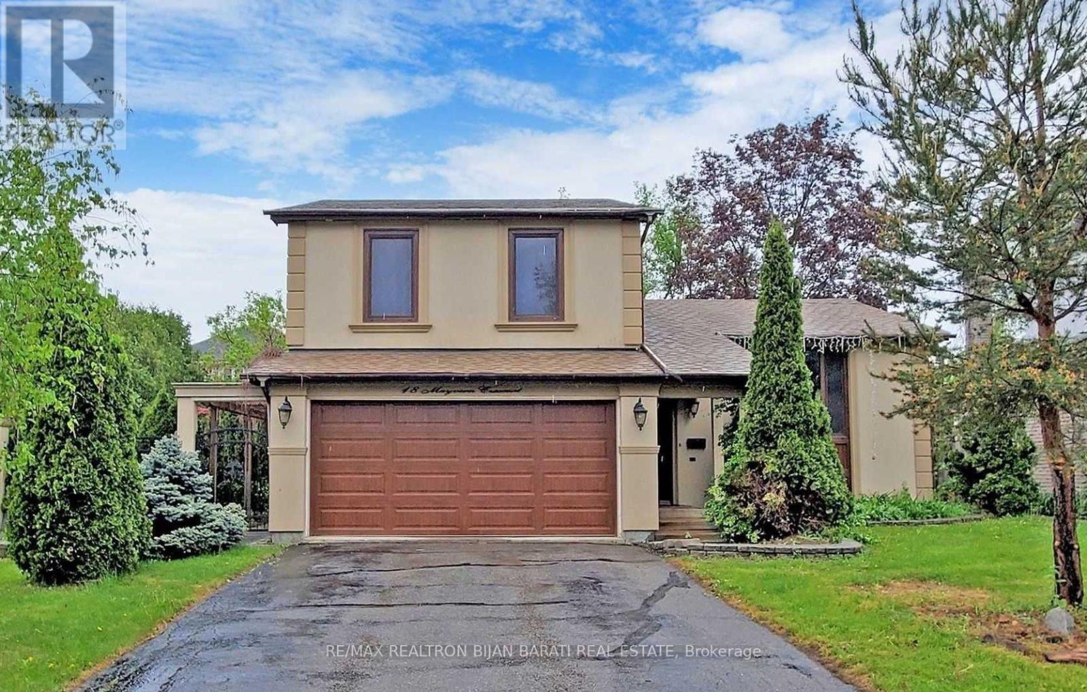
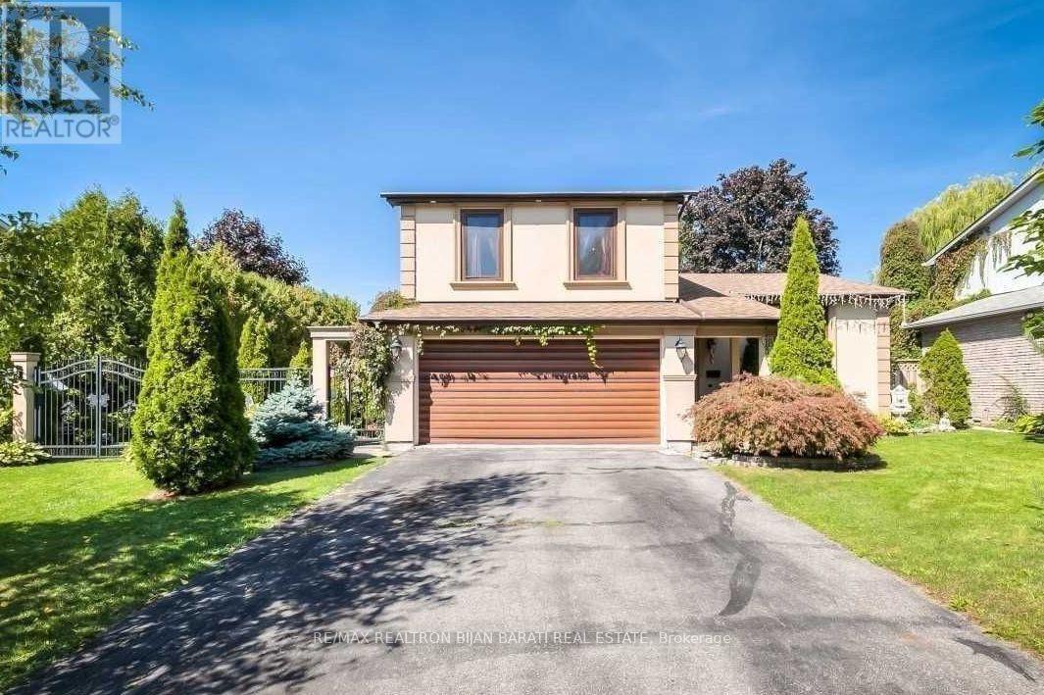
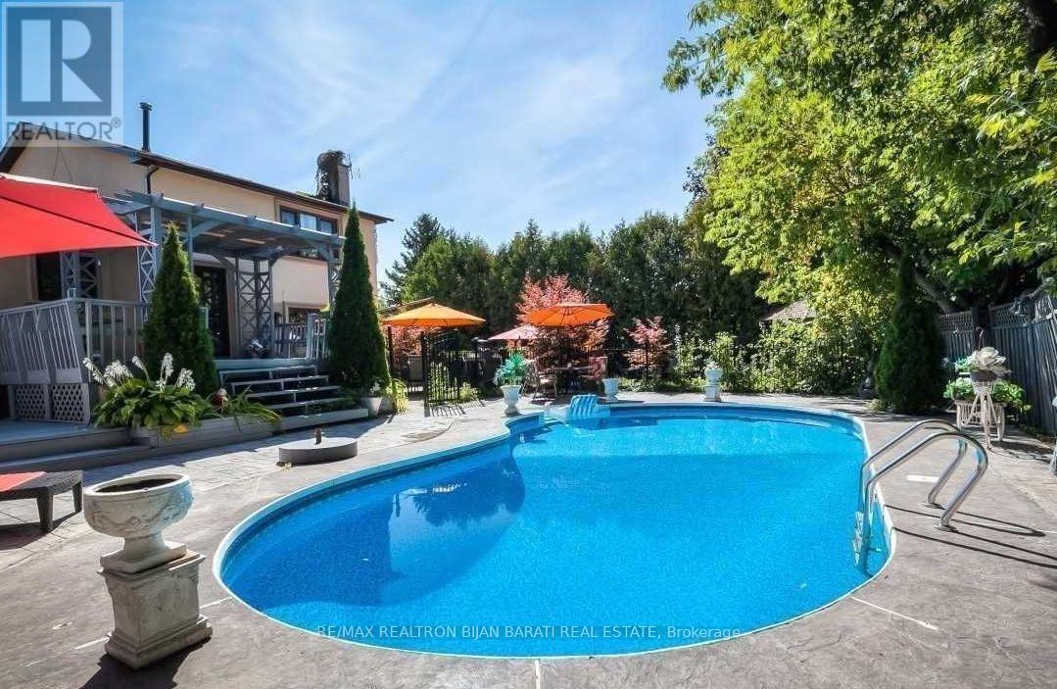
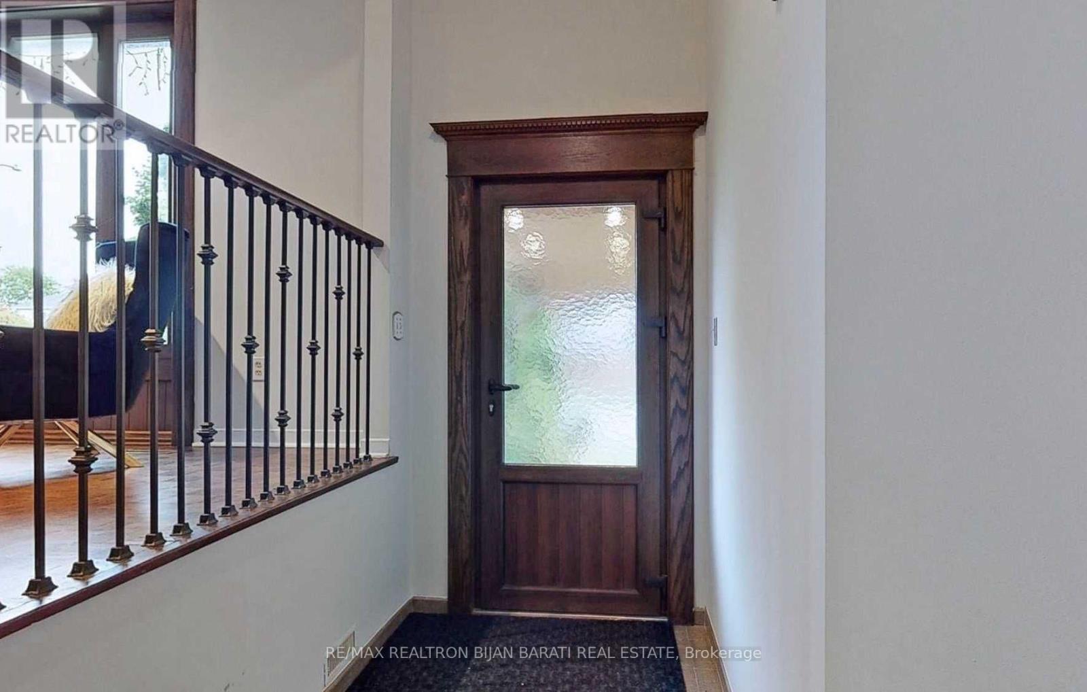
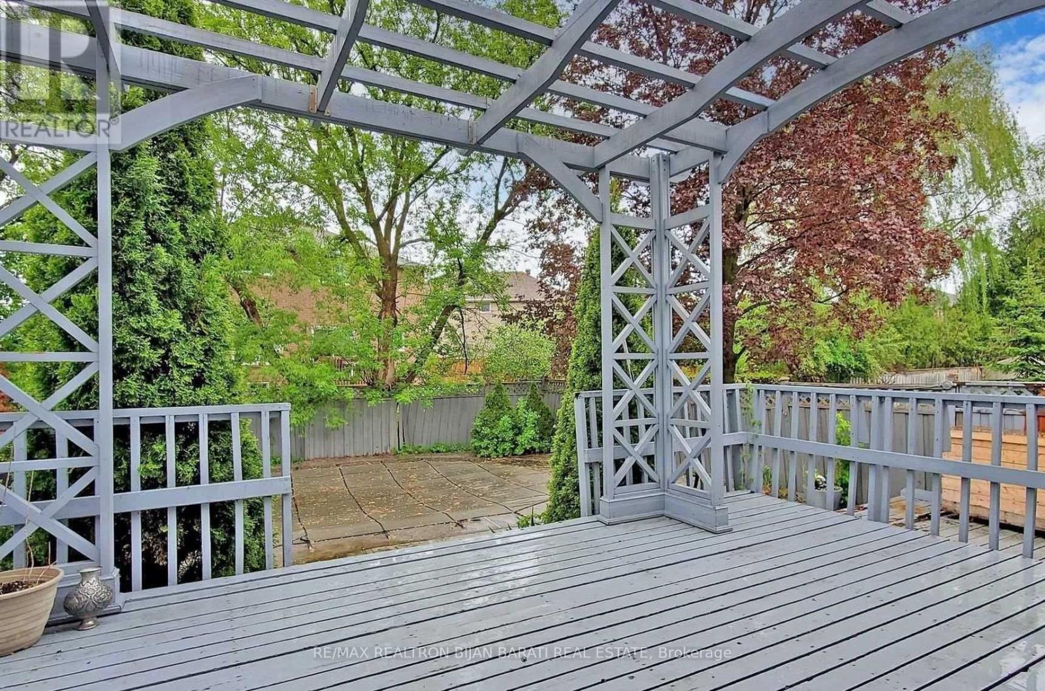
$1,688,000
18 MAYVERN CRESCENT
Richmond Hill, Ontario, Ontario, L4C5J4
MLS® Number: N12273669
Property description
Great Opportunity for End-Users, Builders and Investors! This Unique Property with 80 Ft Frontage, Combination of Two Lands: ( 50'x120' + 30'x120') = 9,600 Sq.Ft in Total, Can Be Severed to 2 x (40'x120') Land, for Building Two Separate New Houses, Each Building About 3,250 Sq.Ft and Double Car Garages, on a Quiet Crescent in Prestigious North Richvale in Richmond Hill. The Existing Beautiful Home Features a Spacious Living and Dining Room, an Eat-In Kitchen Walk-Out to Deck & Pergola, a Family Room Walk-Out To Private Lovely Backyard, and A Swimming Pool. Full Bath in Main Floor and Side Access to the Yard. Upper Level Has Three Bedrooms and Large Luxury Renovated Bathroom. Lower Level Includes Recreation Room and A Bedroom! There Have Been Many Upgrades, Including New Custom-Made European-Style Wooden Windows, and Metal Gates. The Property Is Close to a Golf Club, Park, Schools, and a Shopping Mall. Please Note That the Photos Are From Archive. "The Committee of Adjustment's Decision for the Severance Has Been Finalized; However, It Has Since Expired and Will Require a New Application for Resubmission".
Building information
Type
*****
Basement Development
*****
Basement Type
*****
Construction Style Attachment
*****
Construction Style Split Level
*****
Cooling Type
*****
Exterior Finish
*****
Fireplace Present
*****
FireplaceTotal
*****
Flooring Type
*****
Foundation Type
*****
Heating Fuel
*****
Heating Type
*****
Size Interior
*****
Utility Water
*****
Land information
Amenities
*****
Sewer
*****
Size Depth
*****
Size Frontage
*****
Size Irregular
*****
Size Total
*****
Rooms
Main level
Kitchen
*****
Dining room
*****
Family room
*****
Living room
*****
Basement
Bedroom
*****
Laundry room
*****
Recreational, Games room
*****
Second level
Bedroom 3
*****
Bedroom 2
*****
Primary Bedroom
*****
Courtesy of RE/MAX REALTRON BIJAN BARATI REAL ESTATE
Book a Showing for this property
Please note that filling out this form you'll be registered and your phone number without the +1 part will be used as a password.
