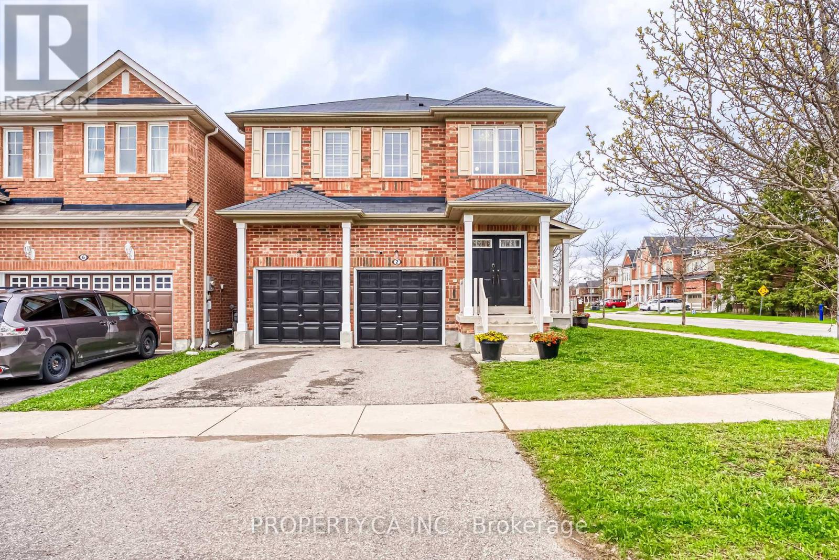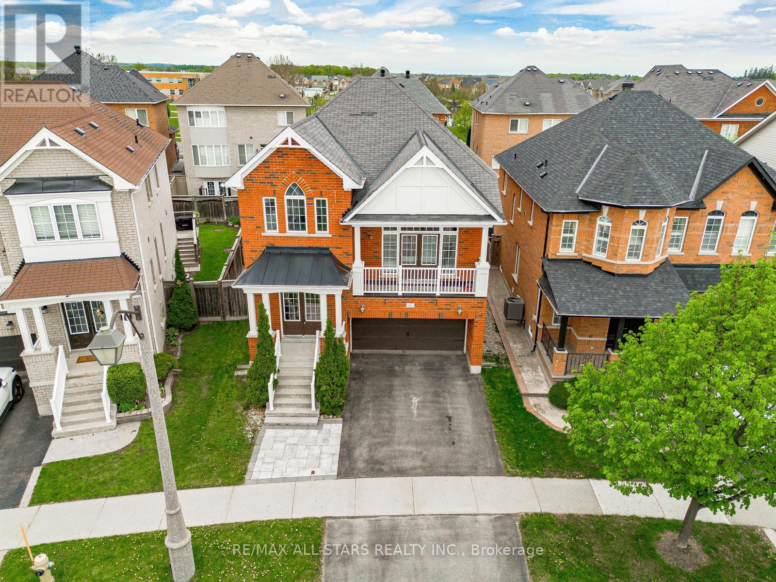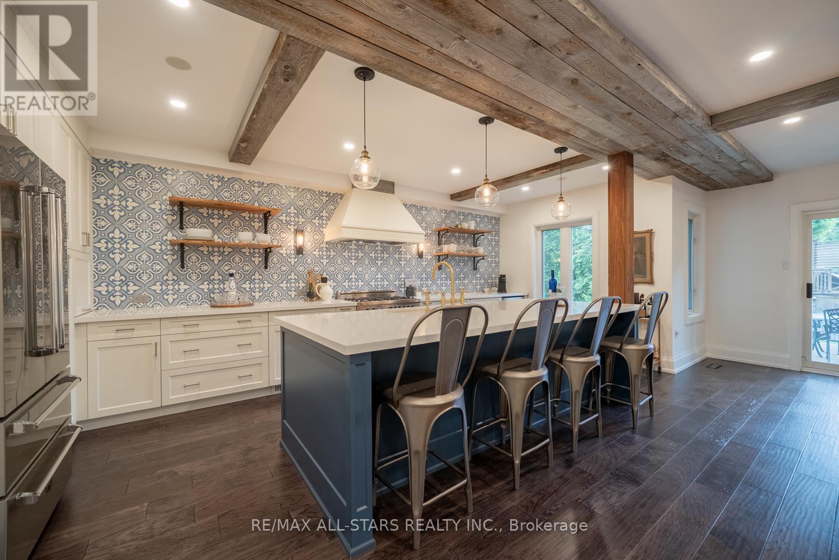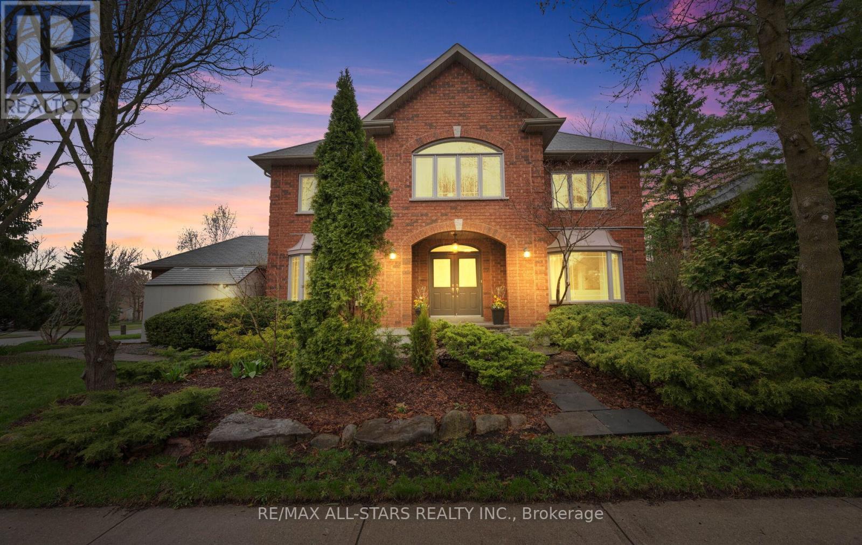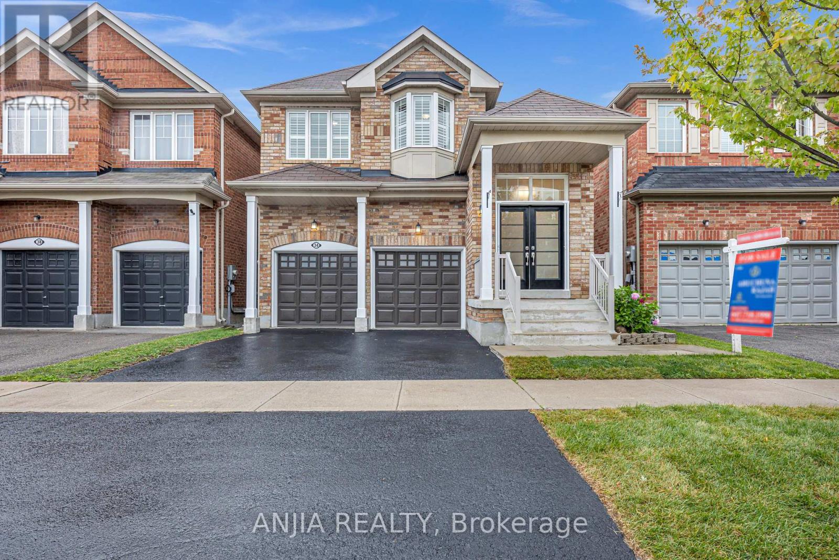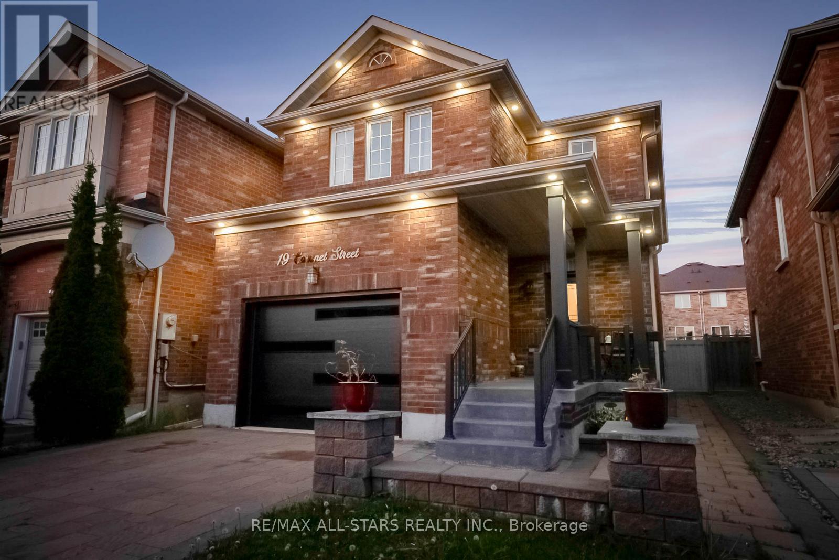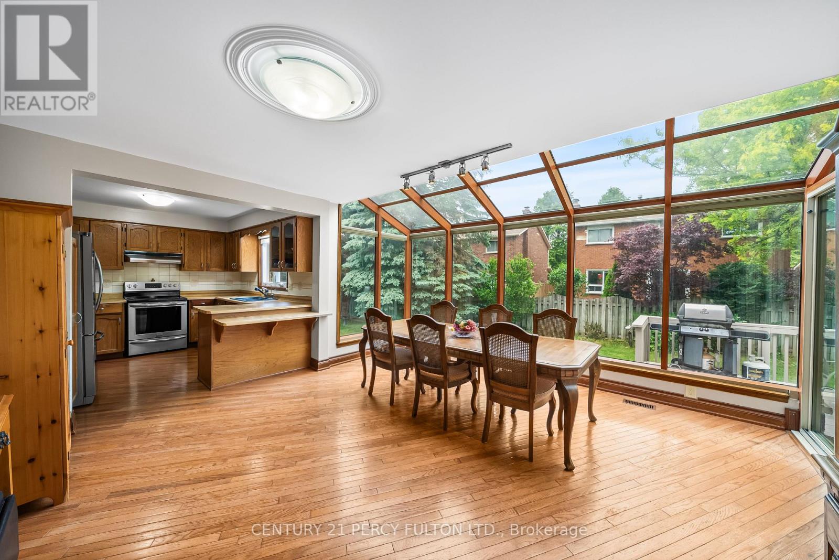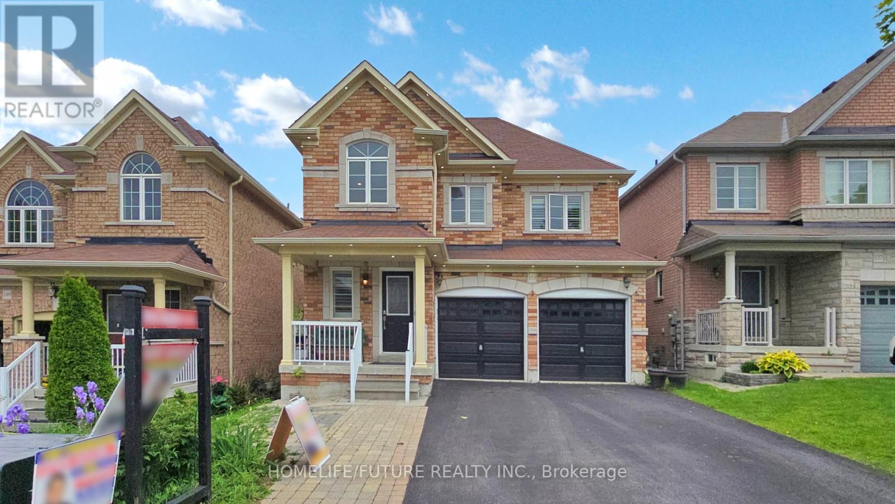Free account required
Unlock the full potential of your property search with a free account! Here's what you'll gain immediate access to:
- Exclusive Access to Every Listing
- Personalized Search Experience
- Favorite Properties at Your Fingertips
- Stay Ahead with Email Alerts
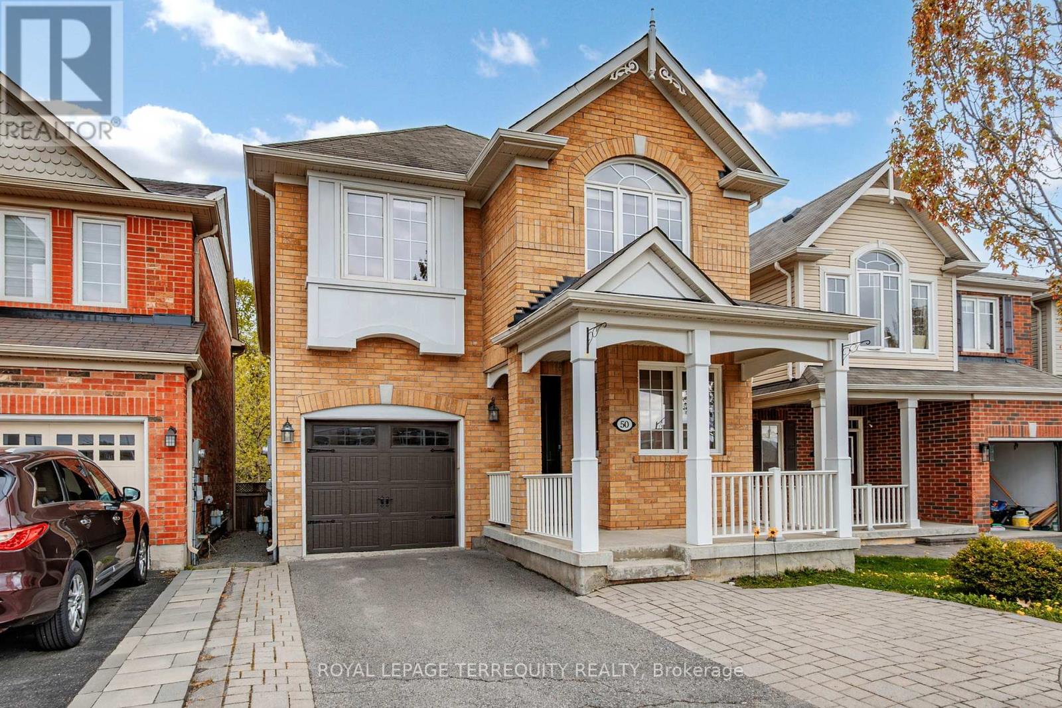
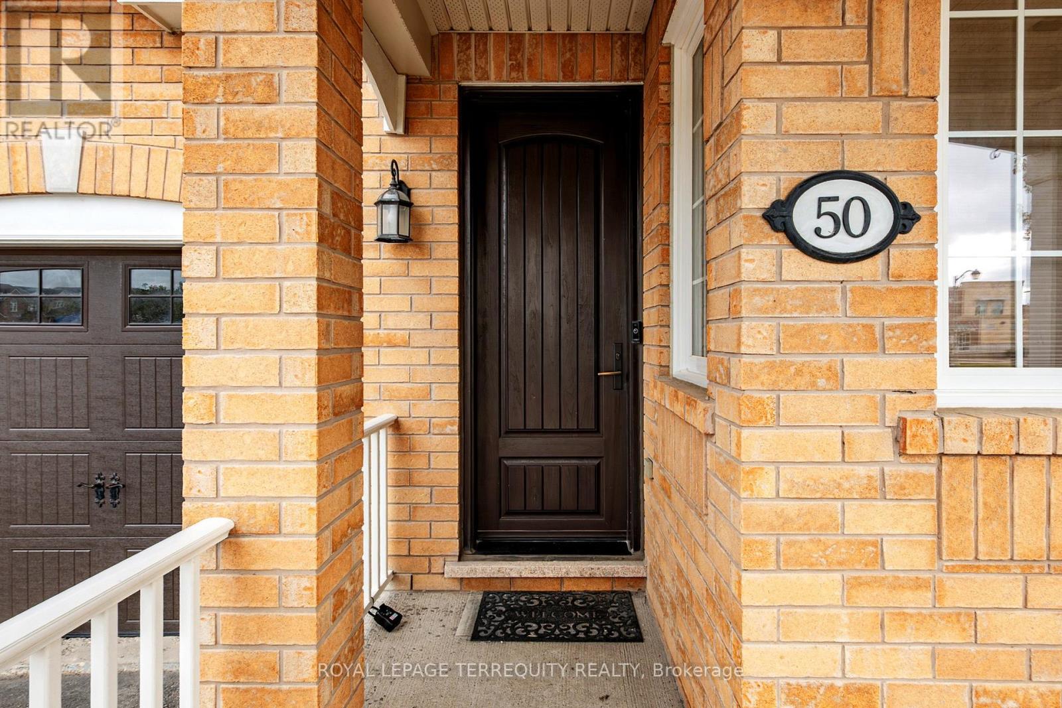
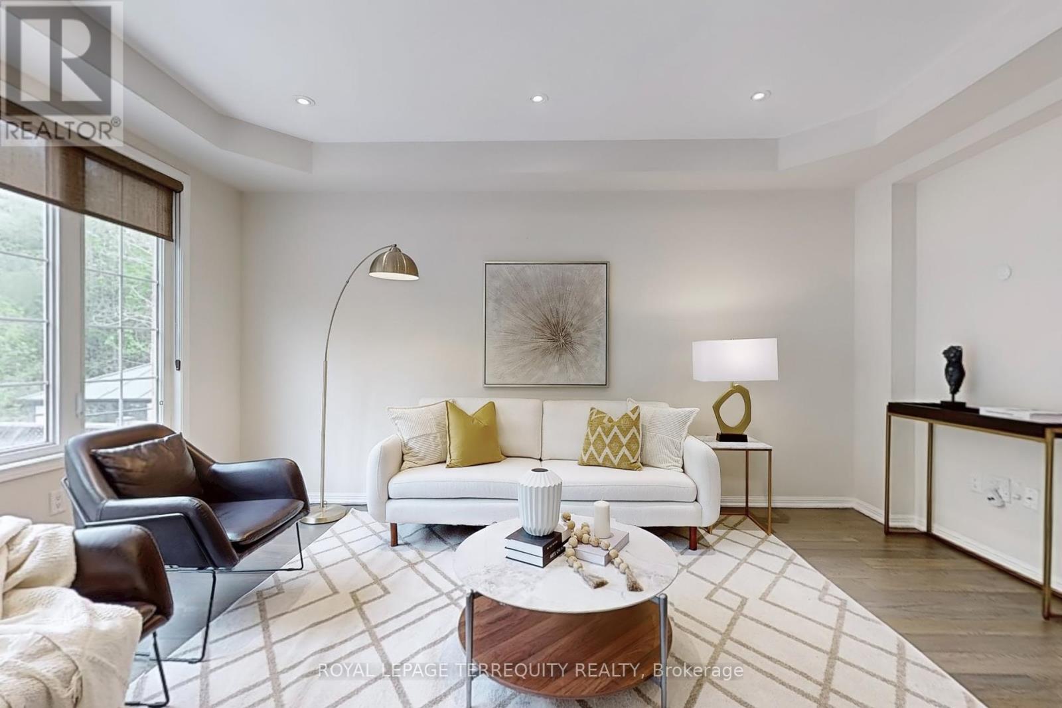
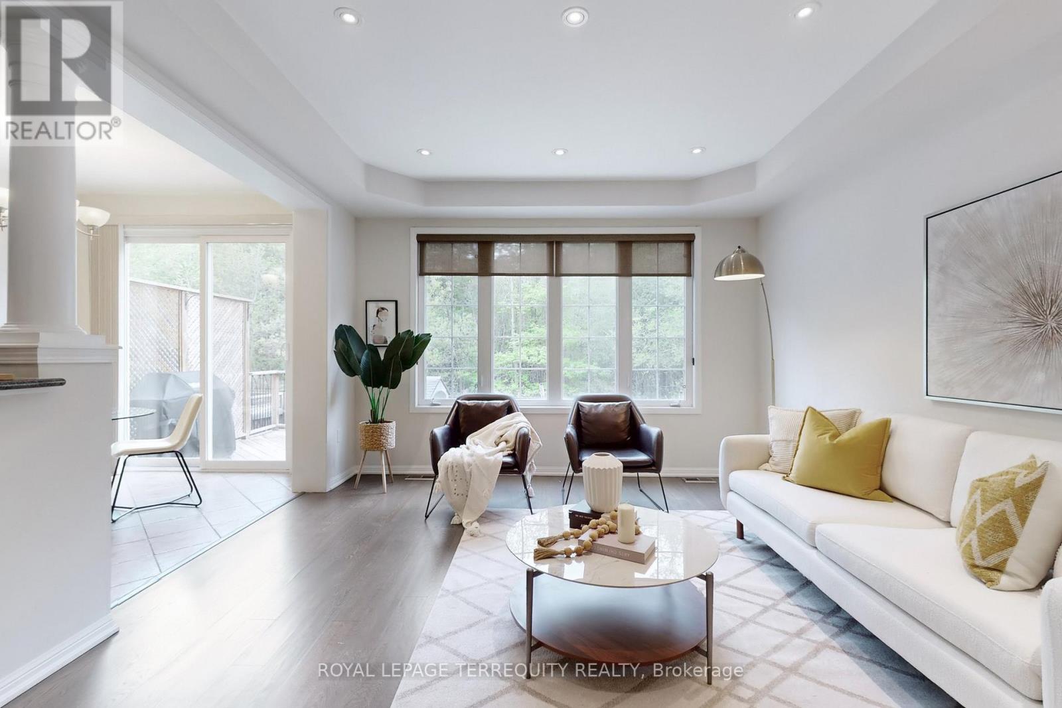
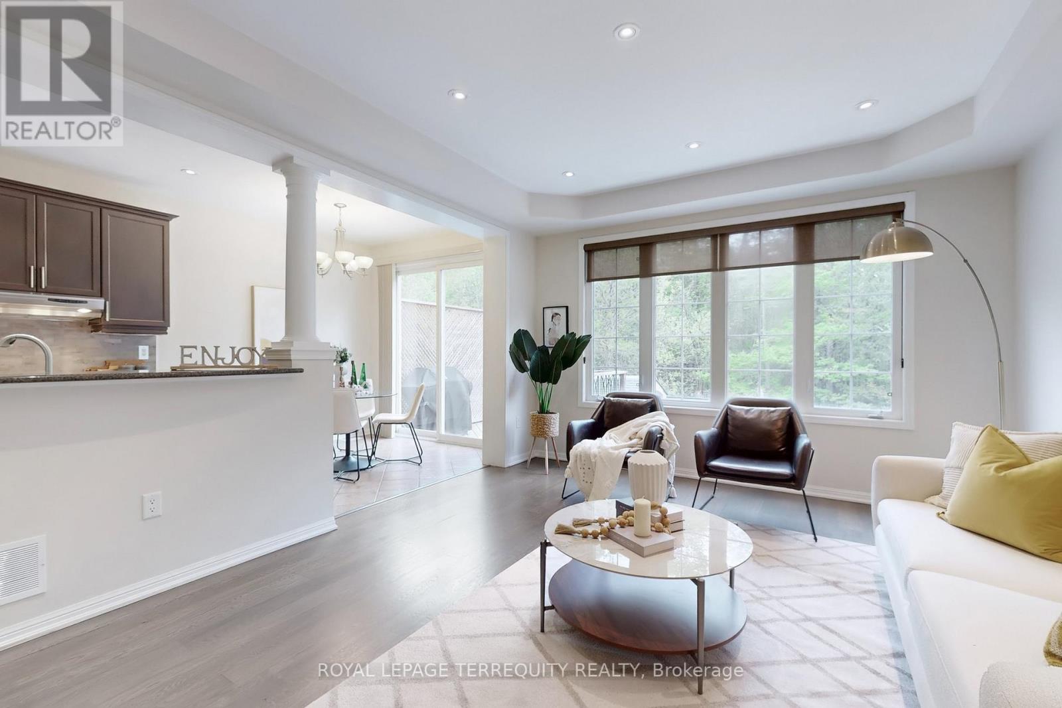
$1,218,000
50 ELMEADE LANE
Whitchurch-Stouffville, Ontario, Ontario, L4A0P6
MLS® Number: N12282962
Property description
Backs Onto Ravine. Stunning 3+1 Bedrooms Detached Home In Stouffville. ***Well Maintained and Upgraded Home*** Modern Open Concept Layout Perfect for starters or young families. Back on to Greenbelt with winter wonderland view or enjoying the green forest in summer. Very private backyard. Upgraded Open Concept Kitchen With/Granite Counter and Built-in appliances, Newly Finished Basement With 1 Bedroom & Recreation Room, Direct Entry from Garage to Basement & Kitchen (possible in-law suite), Two level Deck In Backyard. Large Garden Shed (2024), Pot Lights & Smooth Ceiling on Main Floor, Mirror Wall in Foyer, Upgrade Staircase Railing & Iron Spindles. Too many to list. No Sidewalk! Close To All Amenities. A perfect home for a discerning buyer!
Building information
Type
*****
Appliances
*****
Basement Development
*****
Basement Type
*****
Construction Style Attachment
*****
Cooling Type
*****
Exterior Finish
*****
Fire Protection
*****
Flooring Type
*****
Foundation Type
*****
Half Bath Total
*****
Heating Fuel
*****
Heating Type
*****
Size Interior
*****
Stories Total
*****
Utility Water
*****
Land information
Amenities
*****
Sewer
*****
Size Depth
*****
Size Frontage
*****
Size Irregular
*****
Size Total
*****
Rooms
Main level
Eating area
*****
Kitchen
*****
Great room
*****
Dining room
*****
Office
*****
Basement
Recreational, Games room
*****
Bedroom 4
*****
Second level
Bedroom 3
*****
Bedroom 2
*****
Primary Bedroom
*****
Main level
Eating area
*****
Kitchen
*****
Great room
*****
Dining room
*****
Office
*****
Basement
Recreational, Games room
*****
Bedroom 4
*****
Second level
Bedroom 3
*****
Bedroom 2
*****
Primary Bedroom
*****
Main level
Eating area
*****
Kitchen
*****
Great room
*****
Dining room
*****
Office
*****
Basement
Recreational, Games room
*****
Bedroom 4
*****
Second level
Bedroom 3
*****
Bedroom 2
*****
Primary Bedroom
*****
Courtesy of ROYAL LEPAGE TERREQUITY REALTY
Book a Showing for this property
Please note that filling out this form you'll be registered and your phone number without the +1 part will be used as a password.

