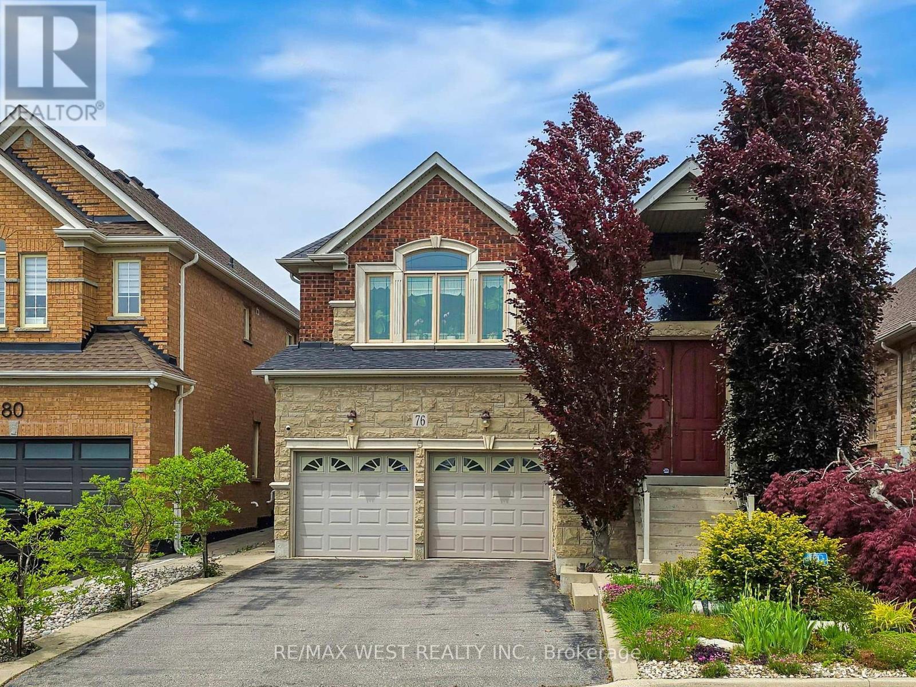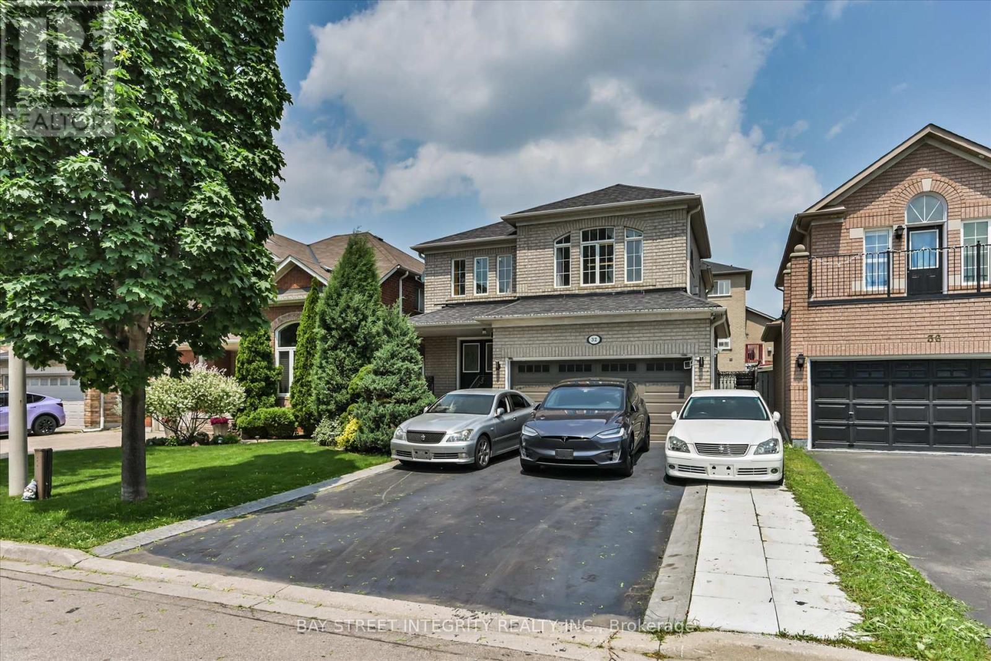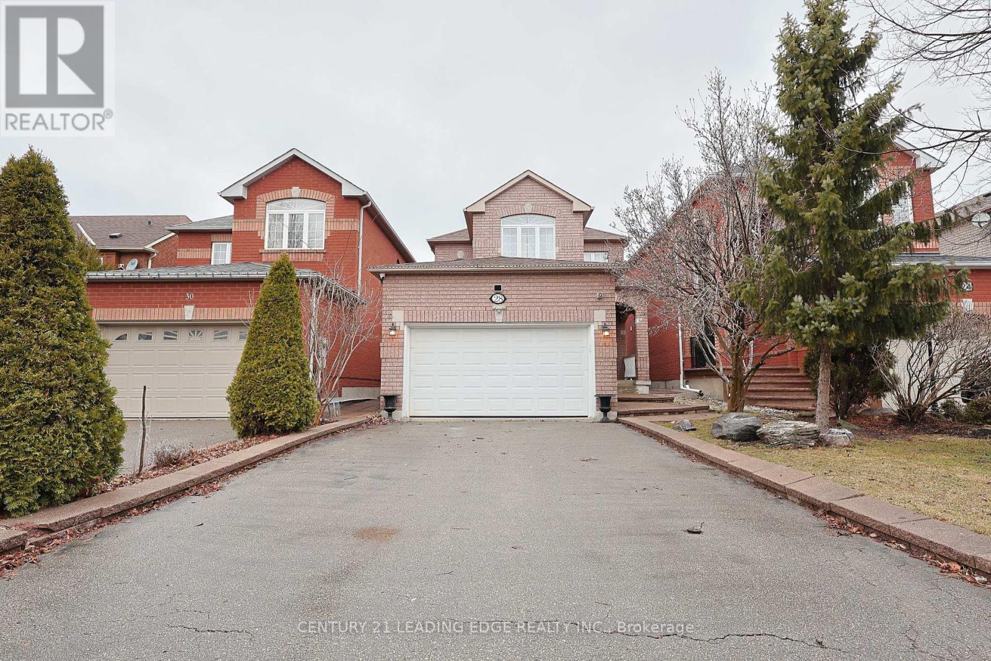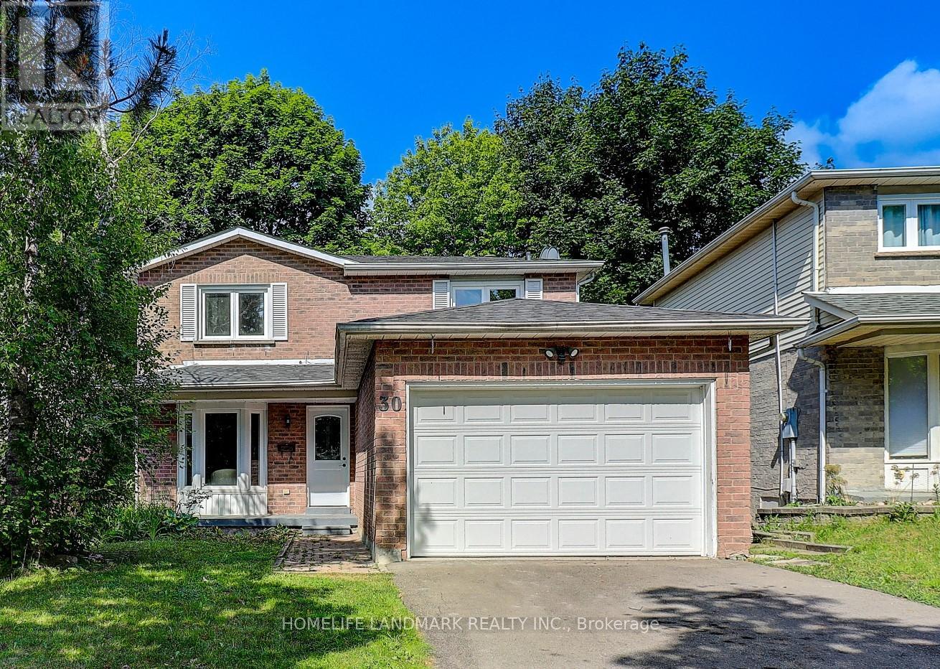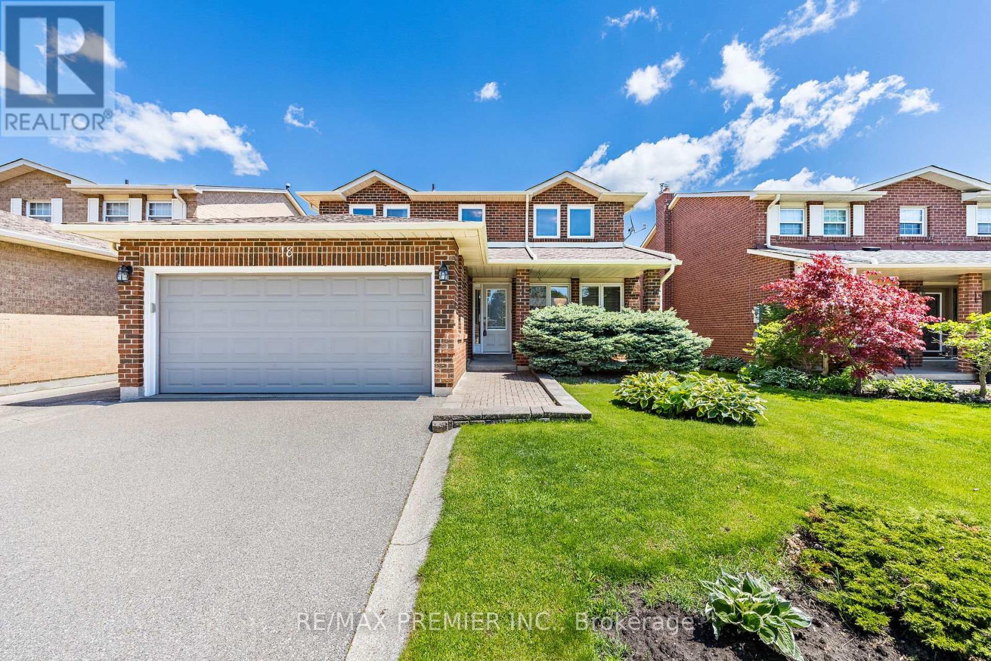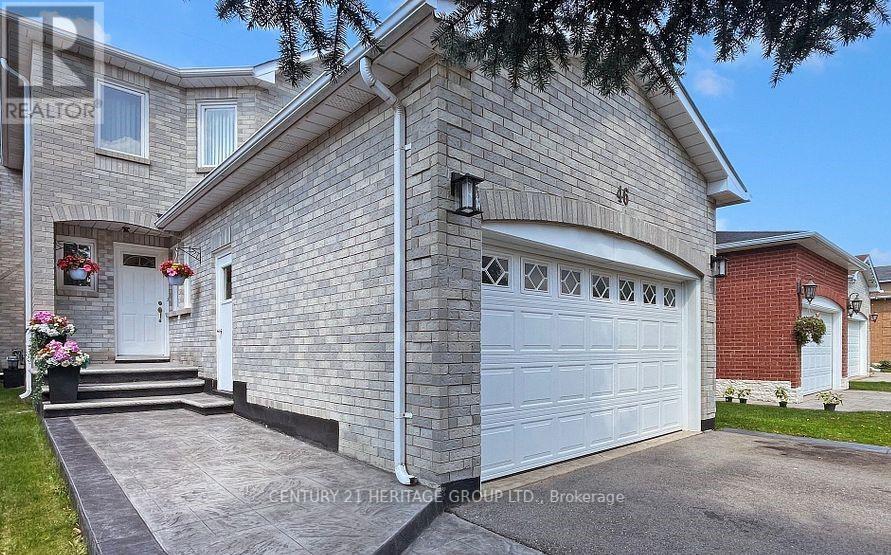Free account required
Unlock the full potential of your property search with a free account! Here's what you'll gain immediate access to:
- Exclusive Access to Every Listing
- Personalized Search Experience
- Favorite Properties at Your Fingertips
- Stay Ahead with Email Alerts
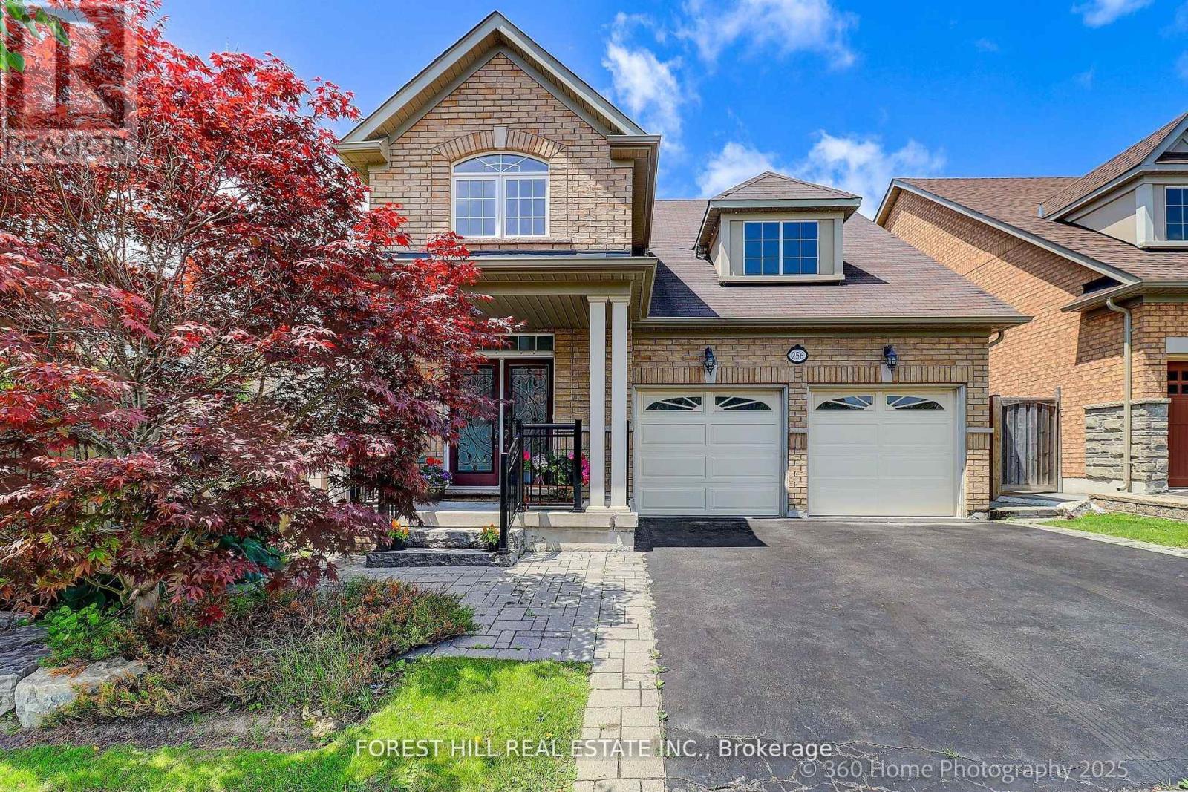
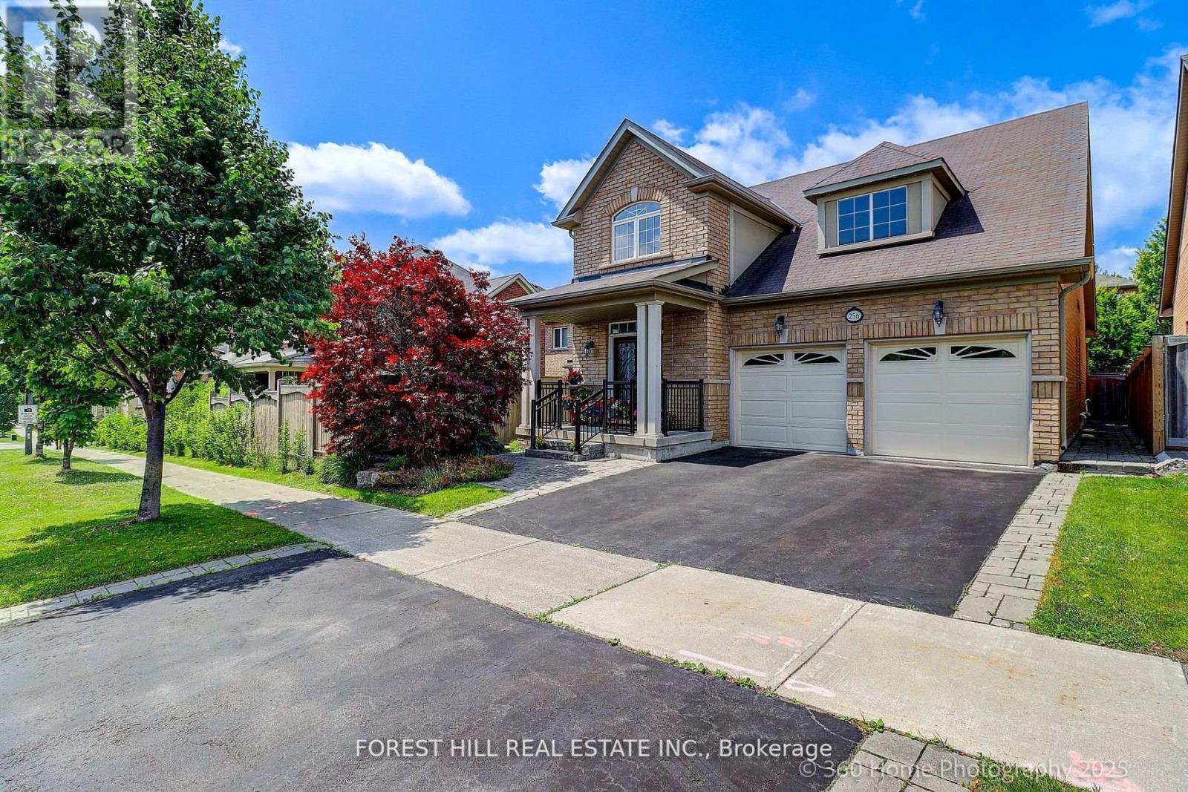
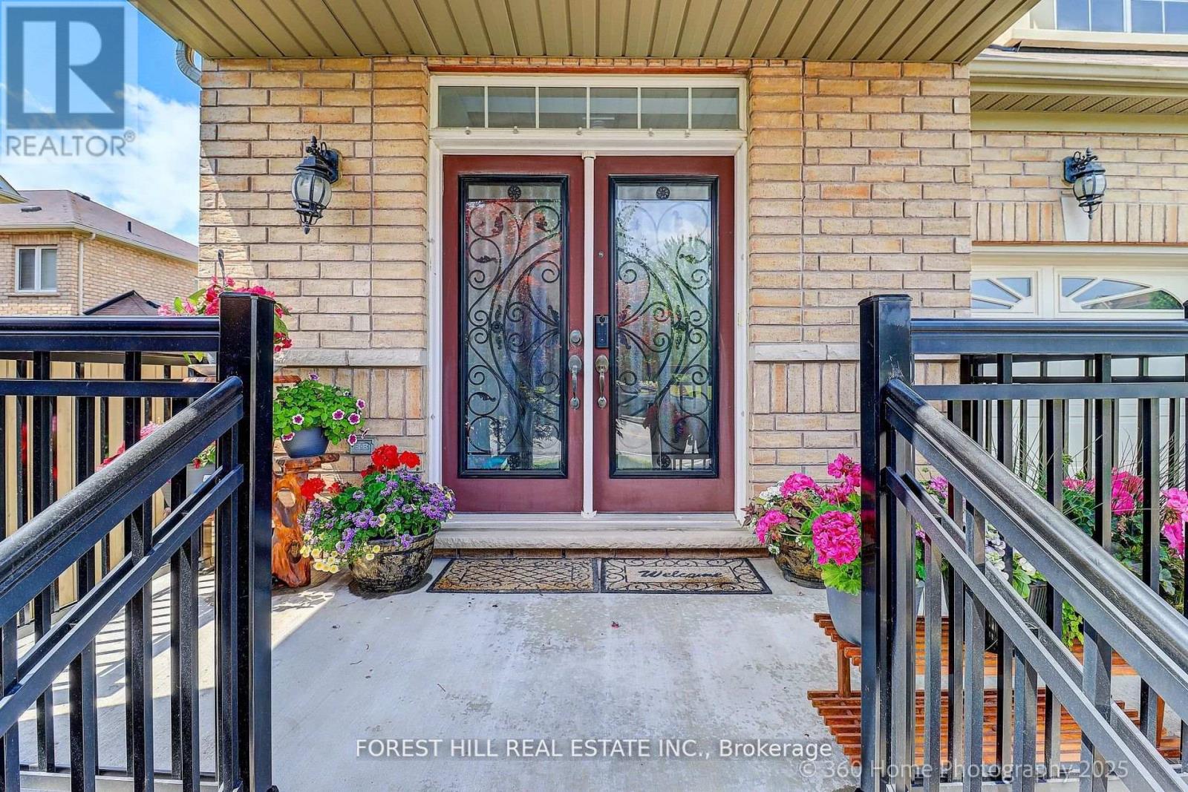

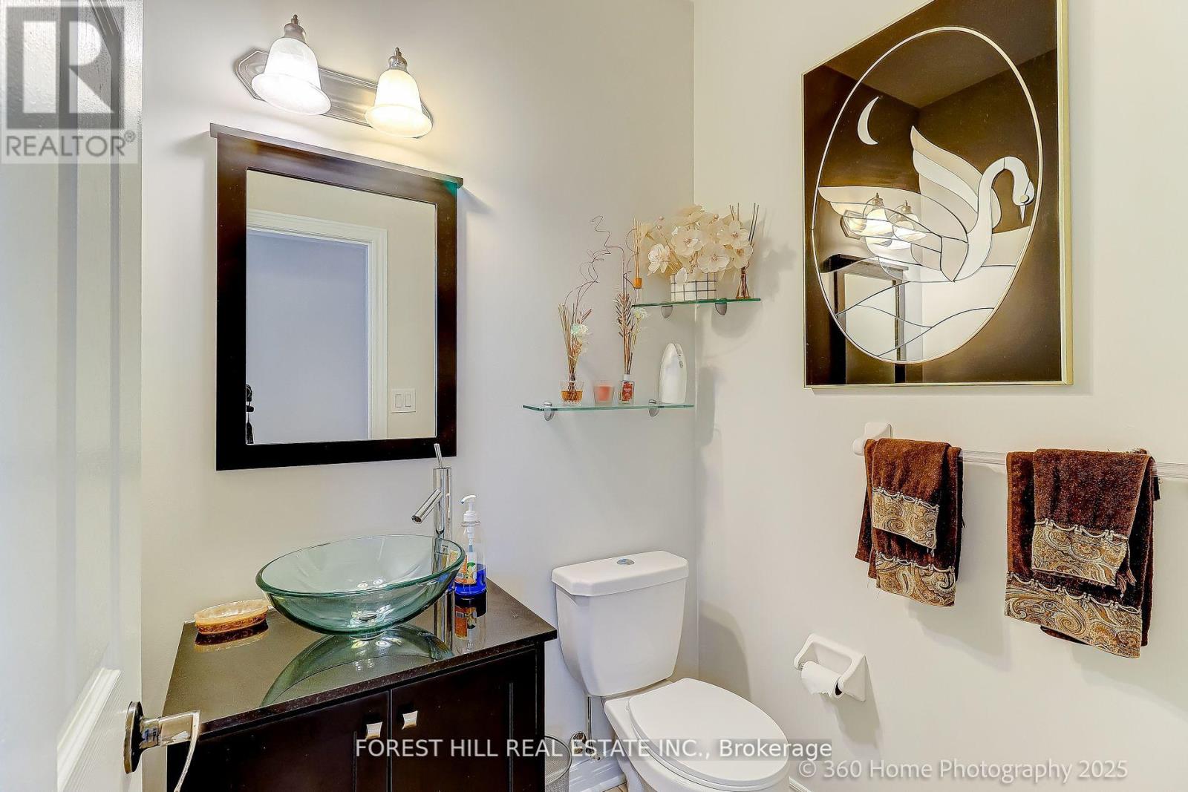
$1,475,000
256 PETER RUPERT AVENUE
Vaughan, Ontario, Ontario, L5A4L3
MLS® Number: N12286197
Property description
Spectacularly laid out Bungaloft in prestigious Patterson neighbourhood. The house boasts over 3700 sq ft of finished living space. This home has an open concept layout allowing for a smooth flow. The main floor has a spacious Primary bedroom with an ensuite 5 piece bathroom with a corner tub and a standup shower.The bedroom also has an elegant walk in closet with Custom California space shelving & storage racks. The spacious Kitchen is fully equipped with SS appliances including Fridge , counter top Gas stove, Oven, built in dishwasher & microwave and there is a large breakfast area with a large window.The family room has a gas burning fireplace for those quiet winter evenings,there is a sliding glass door walkout to the huge deck and there is a gas outlet for installing a BBQ. The upper level has 2 spacious bedrooms with a shared semi ensuite 4 piece bathroom with a 20 x 12 electric awning. The Professionally designed and finished basement is an Entertainers dream come true,with a layout that allows space for guests to mingle & enjoy conversations at the wet bar over a leisurely sip.The wet bar has a granite counter top and a custom wall unit with lots of shelf space to stock up on beverages. The bar has a built in fridge.On this level there s a complete kitchen with a fridge ,stove dishwasher.The spacious basement has space that could accomodate a bedroom making the lower level a self contained in-law suite or a rentable apartment for added income The laundry room is on this level and comes with a clothes washing machine and an electric clothes dryer. The home faces a park and backs onto multi-million dollar homes close to Elementory School, Go Station, shopping mall.
Building information
Type
*****
Age
*****
Appliances
*****
Basement Development
*****
Basement Type
*****
Construction Style Attachment
*****
Cooling Type
*****
Exterior Finish
*****
Fireplace Present
*****
Flooring Type
*****
Foundation Type
*****
Half Bath Total
*****
Heating Fuel
*****
Heating Type
*****
Size Interior
*****
Stories Total
*****
Utility Water
*****
Land information
Amenities
*****
Fence Type
*****
Landscape Features
*****
Sewer
*****
Size Depth
*****
Size Frontage
*****
Size Irregular
*****
Size Total
*****
Rooms
Lower level
Recreational, Games room
*****
Flat
Primary Bedroom
*****
Family room
*****
Eating area
*****
Kitchen
*****
Living room
*****
Basement
Laundry room
*****
Kitchen
*****
Utility room
*****
Cold room
*****
Second level
Bedroom 3
*****
Bedroom 2
*****
Lower level
Recreational, Games room
*****
Flat
Primary Bedroom
*****
Family room
*****
Eating area
*****
Kitchen
*****
Living room
*****
Basement
Laundry room
*****
Kitchen
*****
Utility room
*****
Cold room
*****
Second level
Bedroom 3
*****
Bedroom 2
*****
Lower level
Recreational, Games room
*****
Flat
Primary Bedroom
*****
Family room
*****
Eating area
*****
Kitchen
*****
Living room
*****
Basement
Laundry room
*****
Kitchen
*****
Utility room
*****
Cold room
*****
Second level
Bedroom 3
*****
Bedroom 2
*****
Lower level
Recreational, Games room
*****
Flat
Primary Bedroom
*****
Family room
*****
Eating area
*****
Kitchen
*****
Living room
*****
Basement
Laundry room
*****
Kitchen
*****
Utility room
*****
Cold room
*****
Second level
Bedroom 3
*****
Bedroom 2
*****
Lower level
Recreational, Games room
*****
Flat
Primary Bedroom
*****
Courtesy of FOREST HILL REAL ESTATE INC.
Book a Showing for this property
Please note that filling out this form you'll be registered and your phone number without the +1 part will be used as a password.

