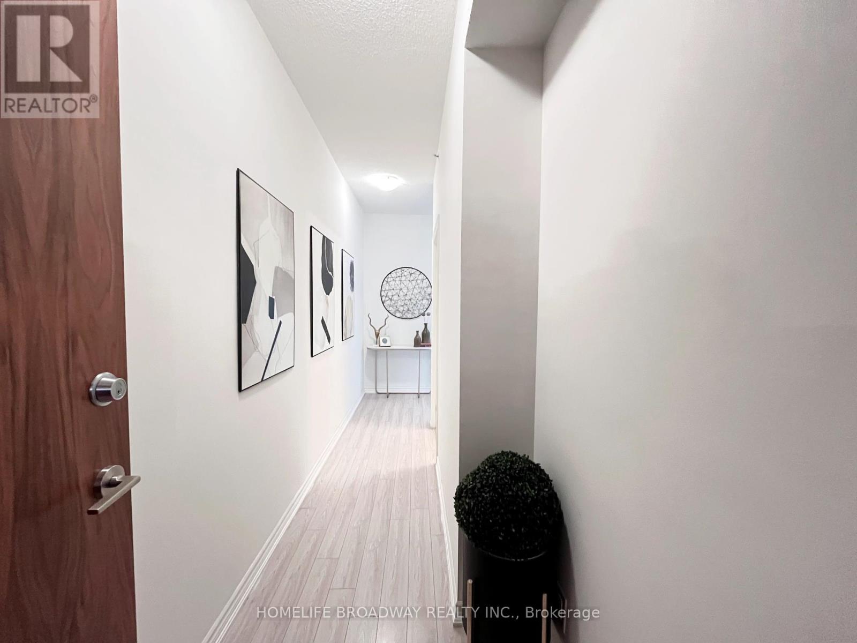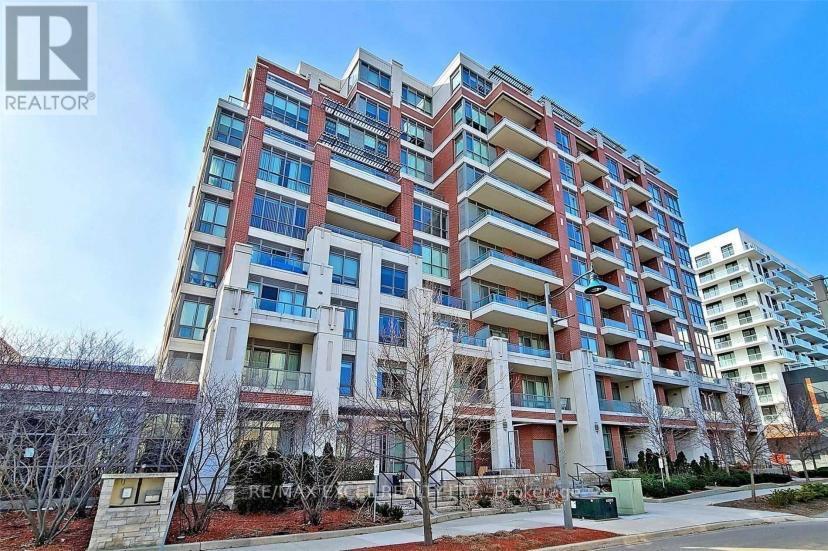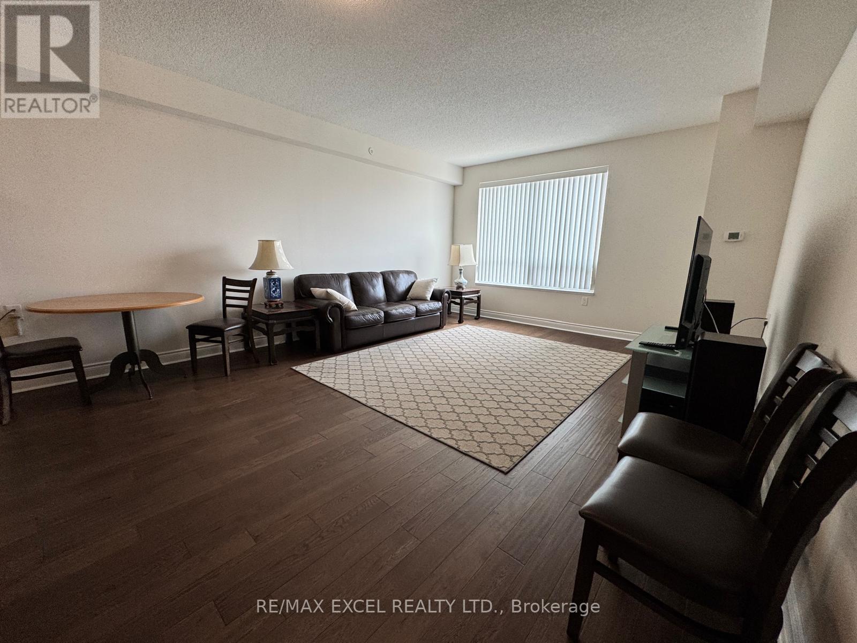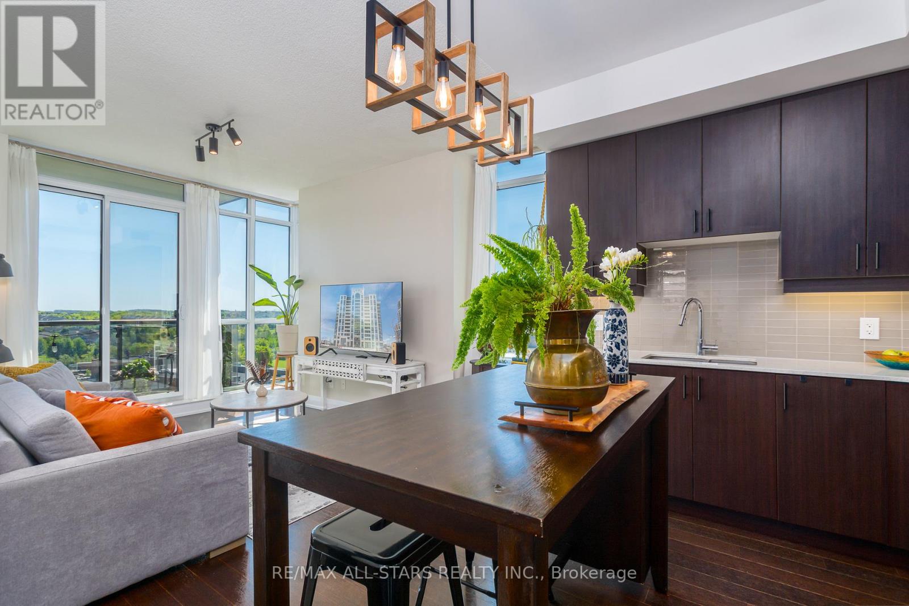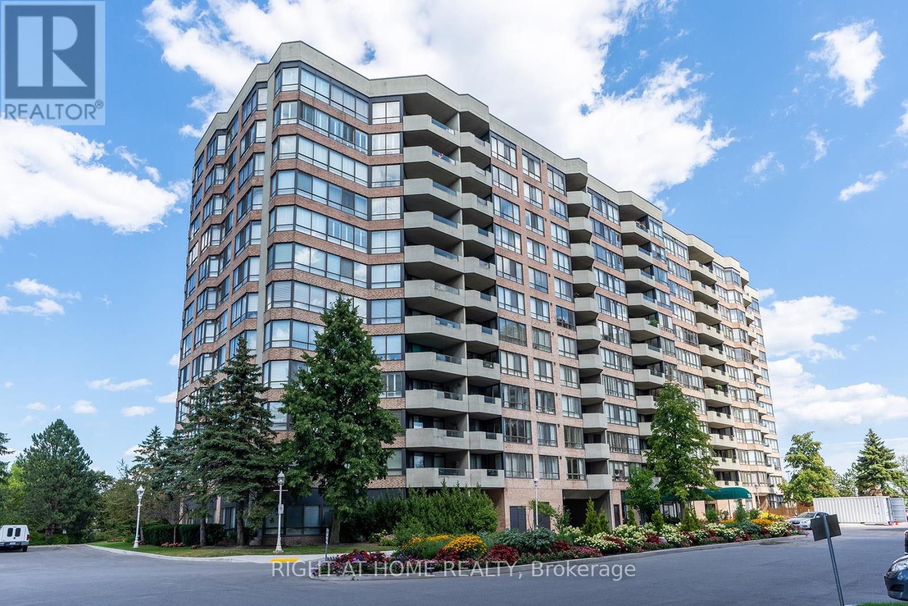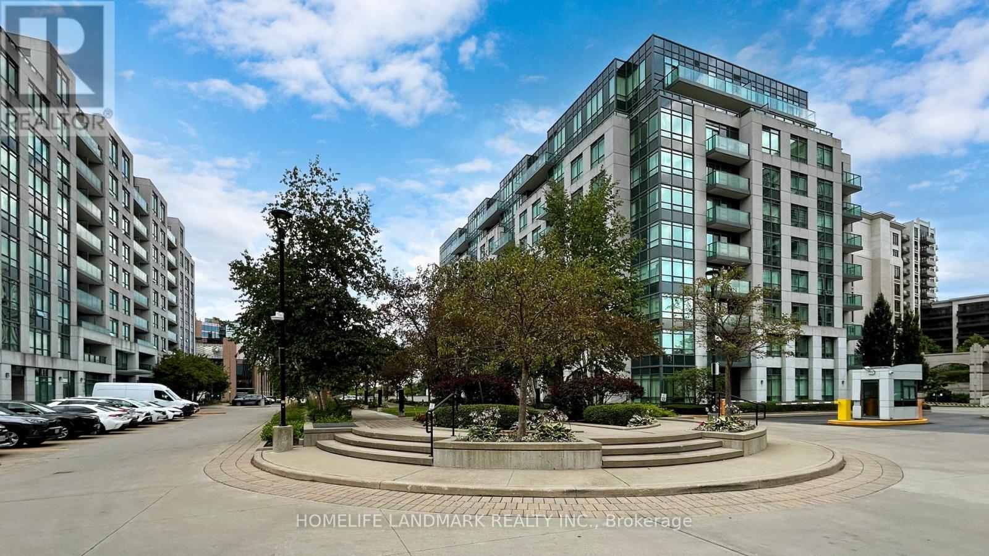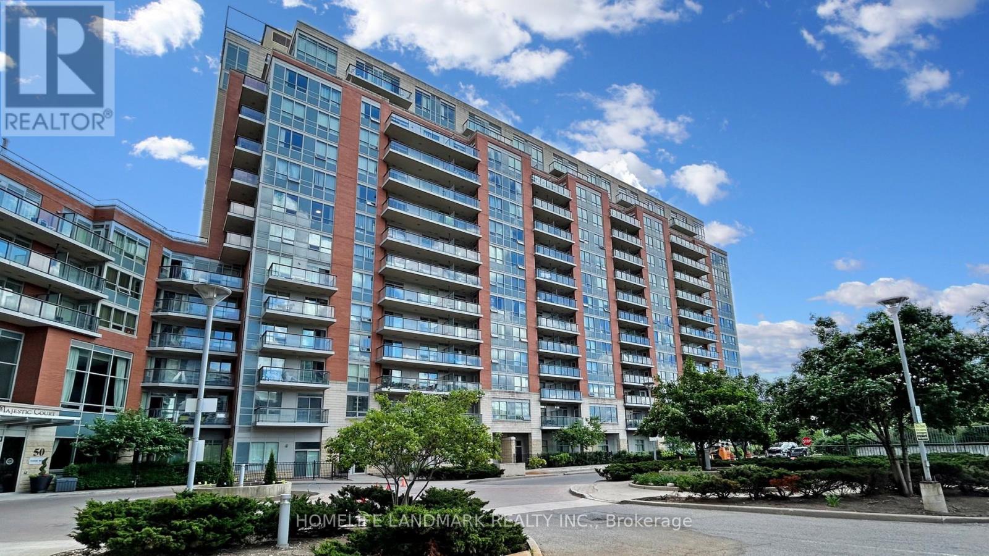Free account required
Unlock the full potential of your property search with a free account! Here's what you'll gain immediate access to:
- Exclusive Access to Every Listing
- Personalized Search Experience
- Favorite Properties at Your Fingertips
- Stay Ahead with Email Alerts





$839,900
624 - 25 AUSTIN DRIVE
Markham, Ontario, Ontario, L3R8H4
MLS® Number: N12287607
Property description
A Bright & Spacious Corner Suite, W Clear South/West & North/West Views! Beautiful Sunsets! Whitman Model 1507 S. F. With Ideal Layout. Split-Bedrooms & Split Bathrooms. Walls Of Windows! 2 Walk-Outs To A Balcony. Hardwood Flooring In Hallway, Living, Dining, Den & Kitchen. New Quality Laminate Flooring In Bedrooms. Huge Primary Bedroom Has W/I Closet, 5 Pc Bathroom, Pot-Lights & W/O To Balcony. Good Size 2nd Br. W Large Window, Double Closet & Pot Lights. Large & Bright Kitchen With Breakfast Area & W/O Balcony, Spacious L-Shaped Living & Dining Rms , Cozy Den W Windows Galore, Pot Lights & French Doors. 2 Parking + Locker. Phenomenal Building Amenities: 24 Hr Gatehouse Security, Indoor Salt Water Pool, Whirlpool, Sauna, Exercise Rm, Library, Games Rms, Billiard Rm, Guest Suites, BBQ, Tennis Court, Fabulous Grounds & More. Convenient Location: Surrounded With Conservation Trails, Parks, Pond & Rouge River. Walk To Markville Mall, Groceries, Cafes, Restaurants, Go, Community Centre. Transit @ Your Door. Close To Hwy 7 & 407, Unionville etc. ******No Dogs Allowed.
Building information
Type
*****
Amenities
*****
Appliances
*****
Cooling Type
*****
Exterior Finish
*****
Flooring Type
*****
Heating Fuel
*****
Heating Type
*****
Size Interior
*****
Land information
Rooms
Flat
Solarium
*****
Bedroom 2
*****
Primary Bedroom
*****
Kitchen
*****
Dining room
*****
Living room
*****
Solarium
*****
Bedroom 2
*****
Primary Bedroom
*****
Kitchen
*****
Dining room
*****
Living room
*****
Solarium
*****
Bedroom 2
*****
Primary Bedroom
*****
Kitchen
*****
Dining room
*****
Living room
*****
Solarium
*****
Bedroom 2
*****
Primary Bedroom
*****
Kitchen
*****
Dining room
*****
Living room
*****
Courtesy of RIGHT AT HOME REALTY
Book a Showing for this property
Please note that filling out this form you'll be registered and your phone number without the +1 part will be used as a password.
