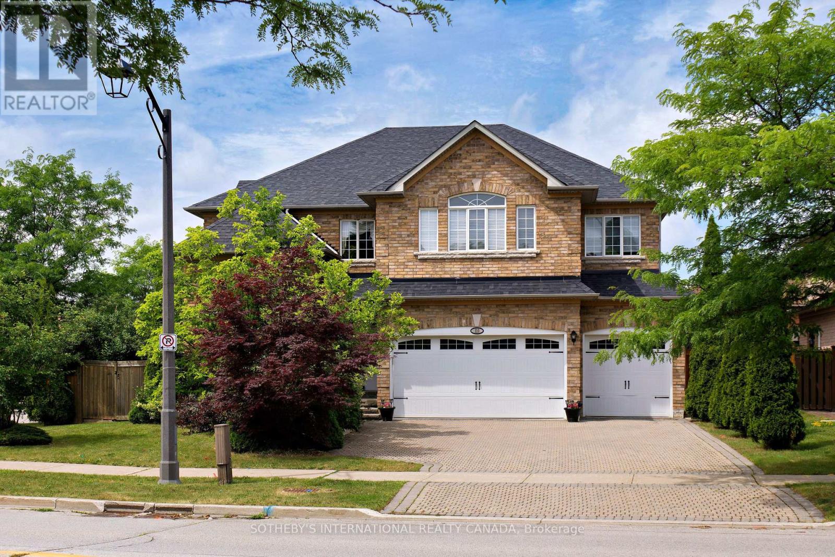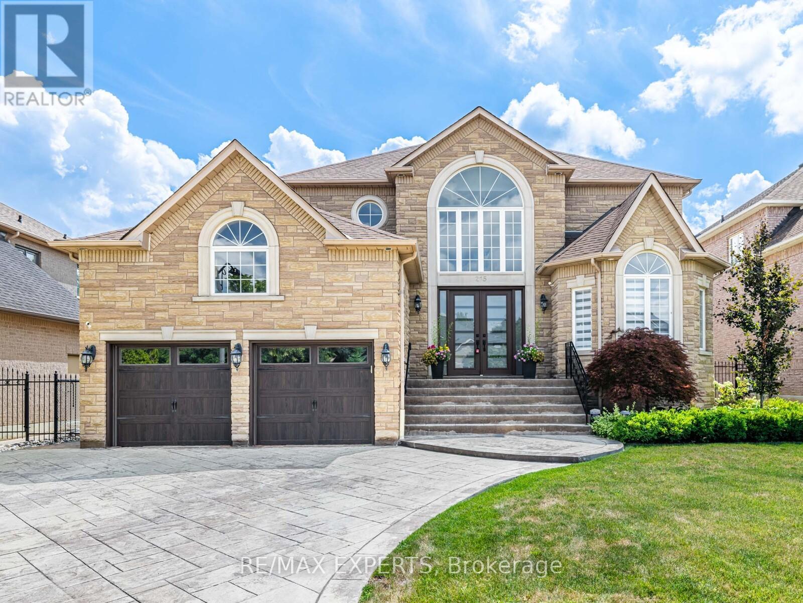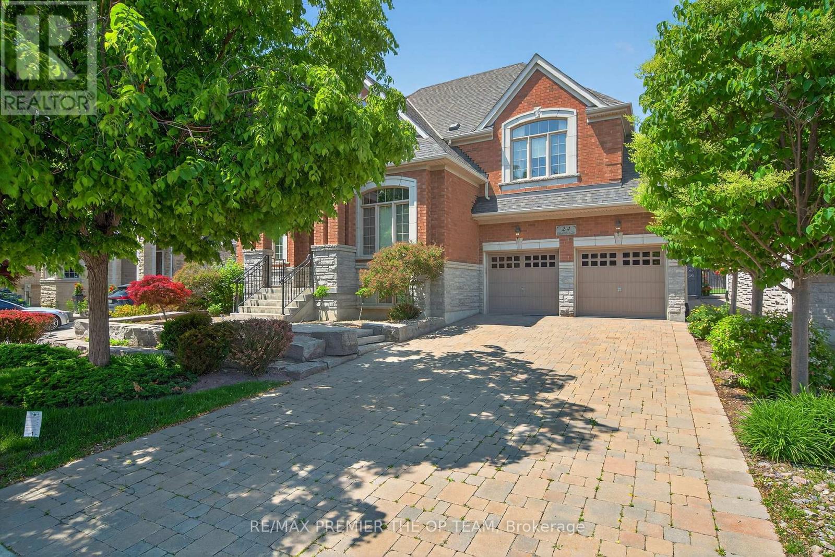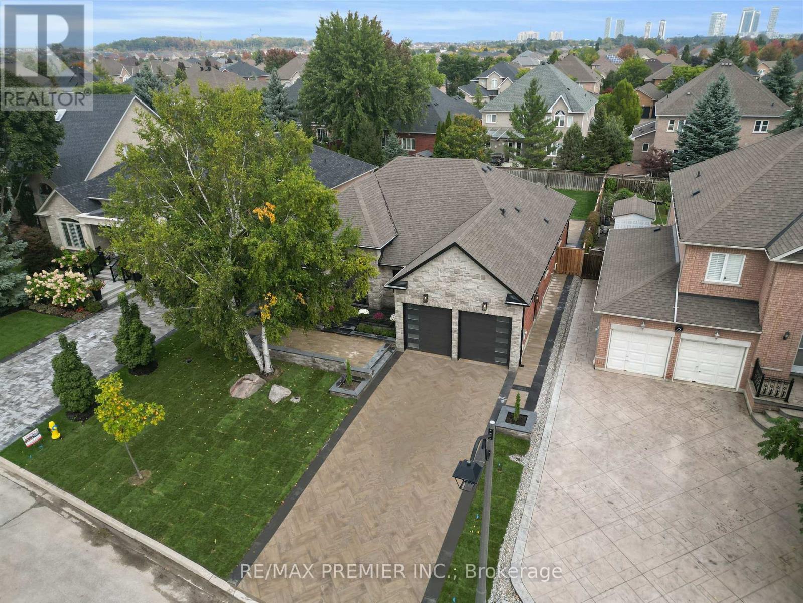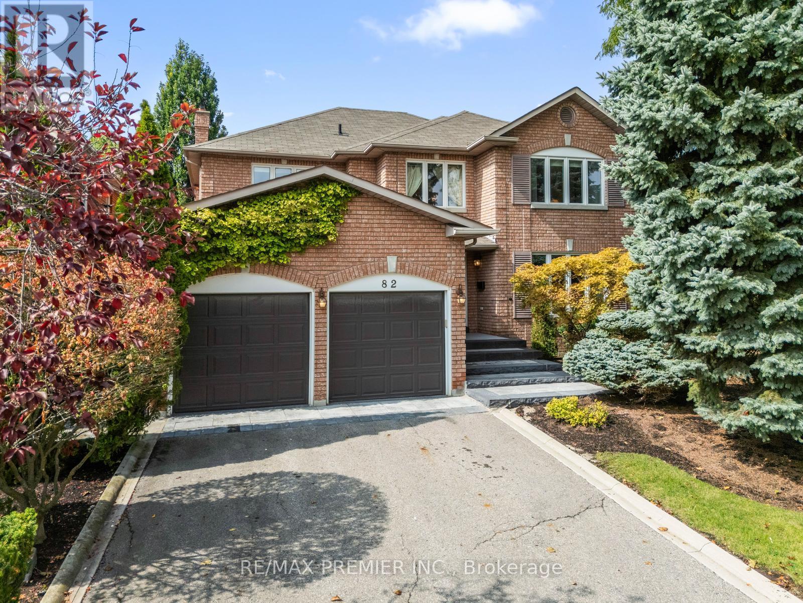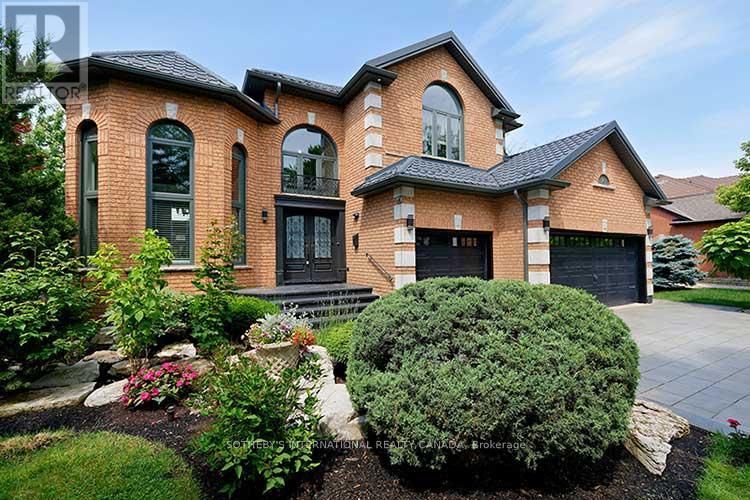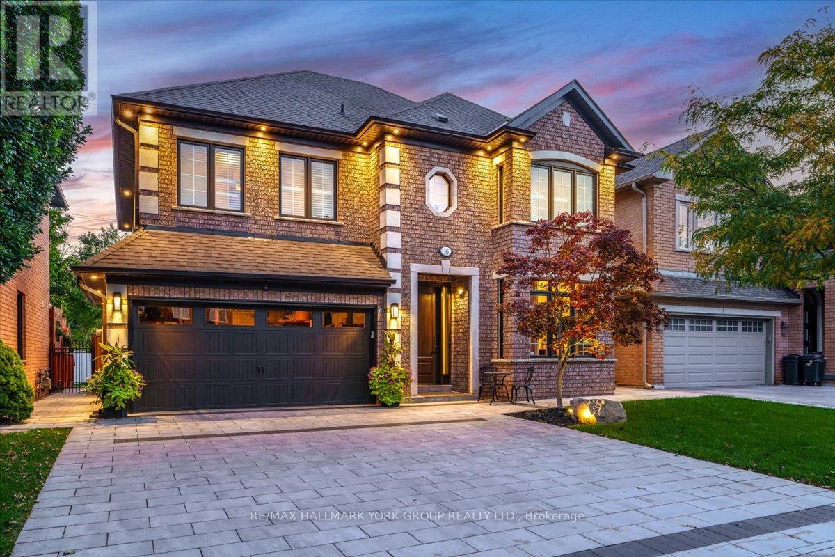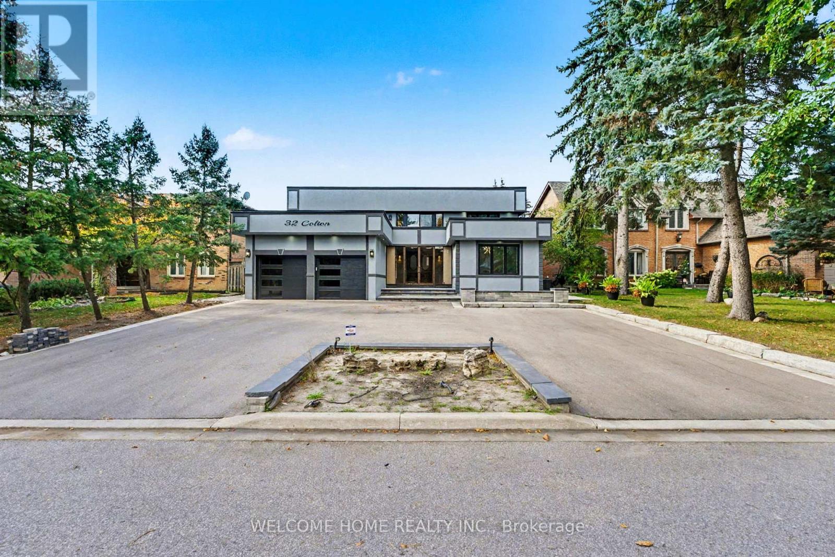Free account required
Unlock the full potential of your property search with a free account! Here's what you'll gain immediate access to:
- Exclusive Access to Every Listing
- Personalized Search Experience
- Favorite Properties at Your Fingertips
- Stay Ahead with Email Alerts
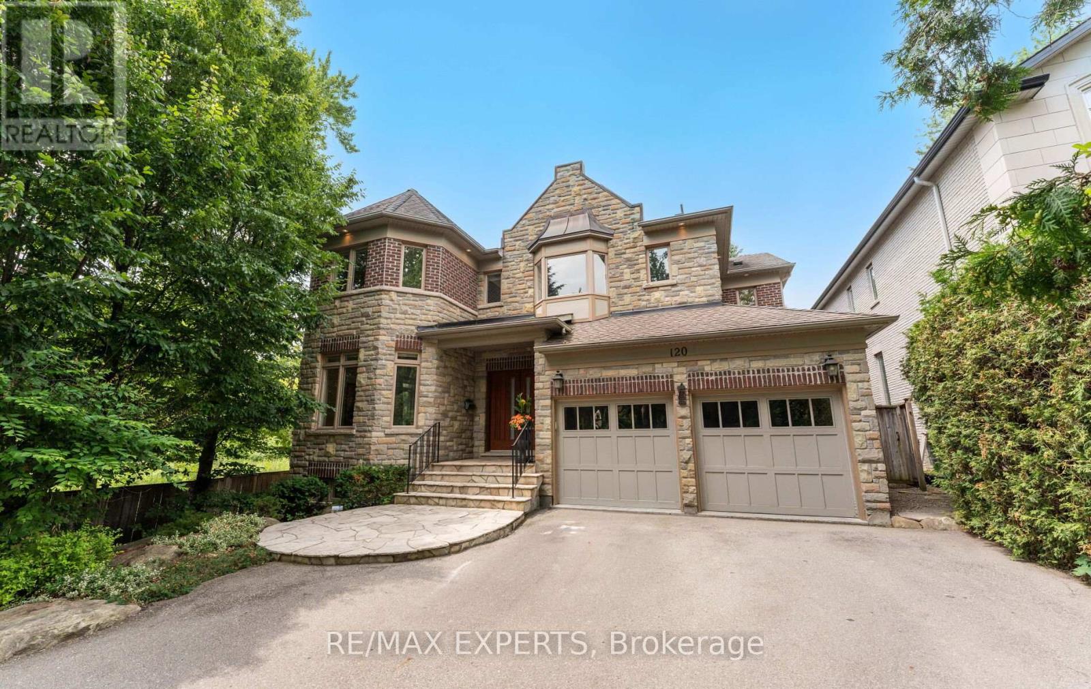
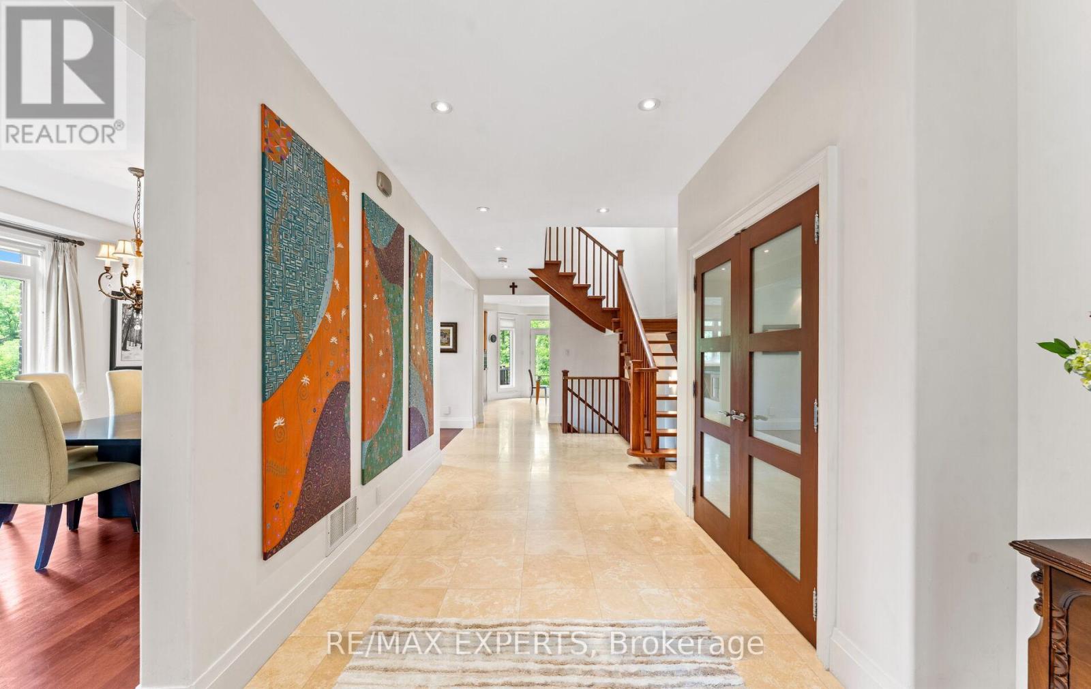
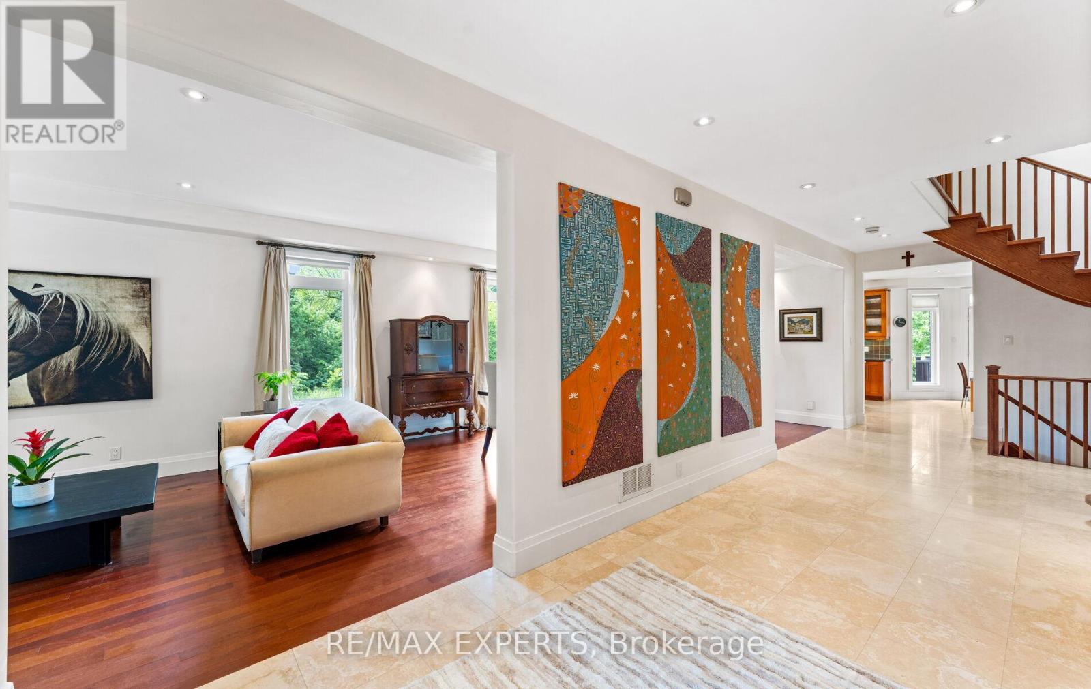
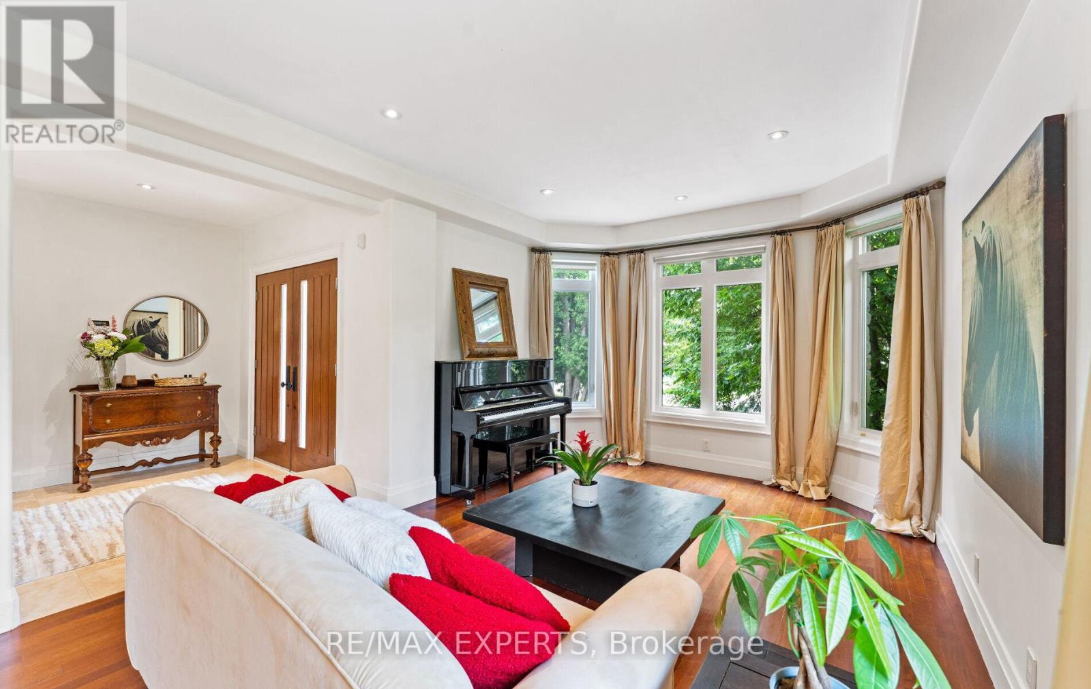
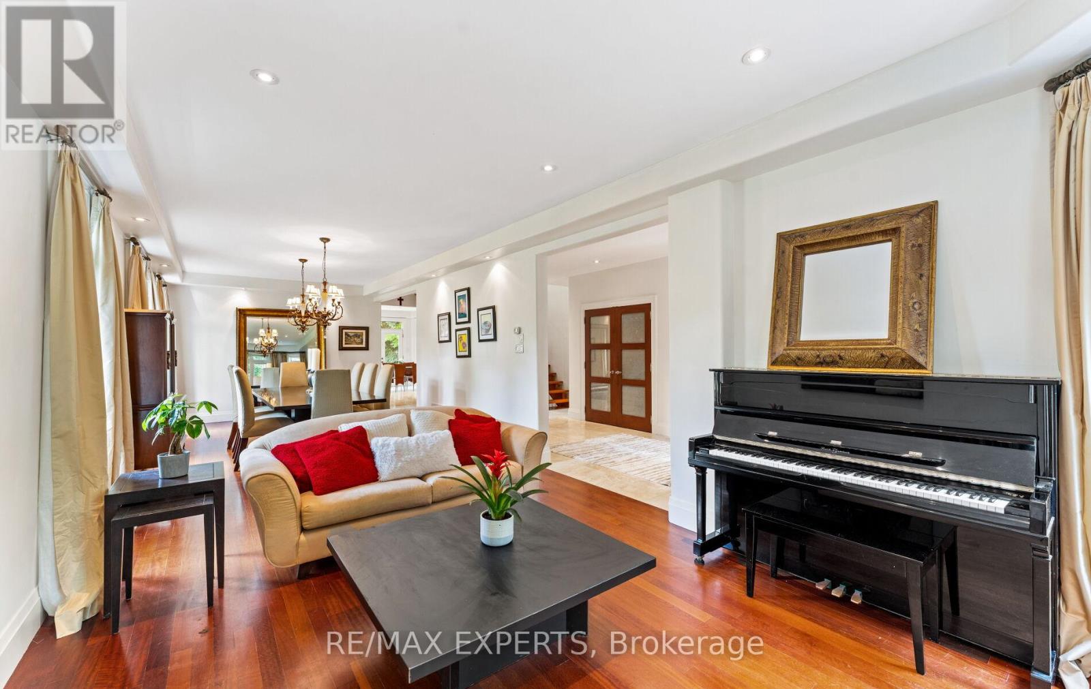
$2,450,000
120 RIVERSIDE DRIVE
Vaughan, Ontario, Ontario, L4L2L3
MLS® Number: N12288575
Property description
Experience unmatched privacy and tranquility in this one-of-a-kind custom-built home, nestled on a beautifully landscaped 49.9 ft x 182 ft lot backing directly onto the Humber River. With approximately 3,445 sq ft of above-grade living space, this exceptional property is located on a quiet, sought-after street in East Woodbridge, close to schools, parks, and everyday amenities. Main floor features 9-ft ceilings, expansive principal rooms, and elegant finishes including hardwood and travertine tile flooring throughout. The gourmet kitchen is designed for both functionality and entertaining, showcasing a large center island, stainless steel appliances, and custom cabinetry. A bright breakfast area and family room walk out to a serene backyard setting offering unparalleled natural beauty along the riverbank. The additional open-concept living and dining area creates the perfect environment for hosting, while a thoughtfully designed laundry/mudroom with garage access adds everyday convenience and functionality. Upstairs, a large skylight sits high above the open staircase, you'll find 8-ft ceilings, hardwood flooring, and ample storage. The primary bedroom is a private retreat, featuring a balcony with river views, walk-in closet, and a spa-like ensuite with soaking tub and separate shower. Each additional generously-sized bedroom includes its own ensuite bathroom and walk-in closet, offering comfort and privacy. The finished basement features 9-ft ceilings and a versatile layout. Highlights include a private exercise room with floor-to-ceiling mirrors, a cozy entertainment room with gas fireplace, a 3-piece bathroom with steam shower, a second kitchen perfect for extended family or entertaining and a dedicated home office. The backyard is enveloped by mature trees and the natural beauty of the Humber River. This private outdoor space features multiple patios and seating areas, perfect for relaxing, entertaining, or simply enjoying the tranquil sounds of nature.
Building information
Type
*****
Age
*****
Amenities
*****
Appliances
*****
Basement Development
*****
Basement Type
*****
Construction Style Attachment
*****
Cooling Type
*****
Exterior Finish
*****
Fireplace Present
*****
FireplaceTotal
*****
Fireplace Type
*****
Fire Protection
*****
Flooring Type
*****
Foundation Type
*****
Half Bath Total
*****
Heating Fuel
*****
Heating Type
*****
Size Interior
*****
Stories Total
*****
Utility Water
*****
Land information
Landscape Features
*****
Sewer
*****
Size Depth
*****
Size Frontage
*****
Size Irregular
*****
Size Total
*****
Surface Water
*****
Rooms
Main level
Laundry room
*****
Living room
*****
Dining room
*****
Kitchen
*****
Eating area
*****
Family room
*****
Basement
Kitchen
*****
Office
*****
Media
*****
Exercise room
*****
Second level
Bedroom 4
*****
Bedroom 3
*****
Bedroom 2
*****
Primary Bedroom
*****
Main level
Laundry room
*****
Living room
*****
Dining room
*****
Kitchen
*****
Eating area
*****
Family room
*****
Basement
Kitchen
*****
Office
*****
Media
*****
Exercise room
*****
Second level
Bedroom 4
*****
Bedroom 3
*****
Bedroom 2
*****
Primary Bedroom
*****
Courtesy of RE/MAX EXPERTS
Book a Showing for this property
Please note that filling out this form you'll be registered and your phone number without the +1 part will be used as a password.
