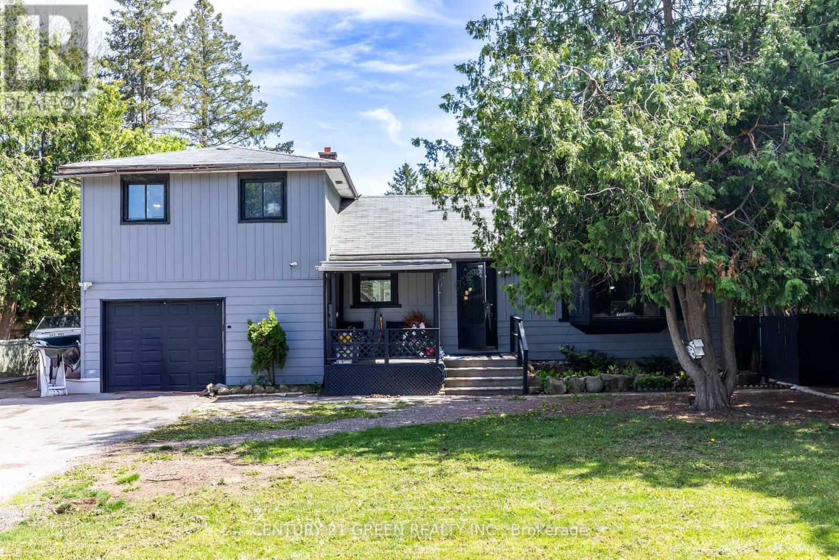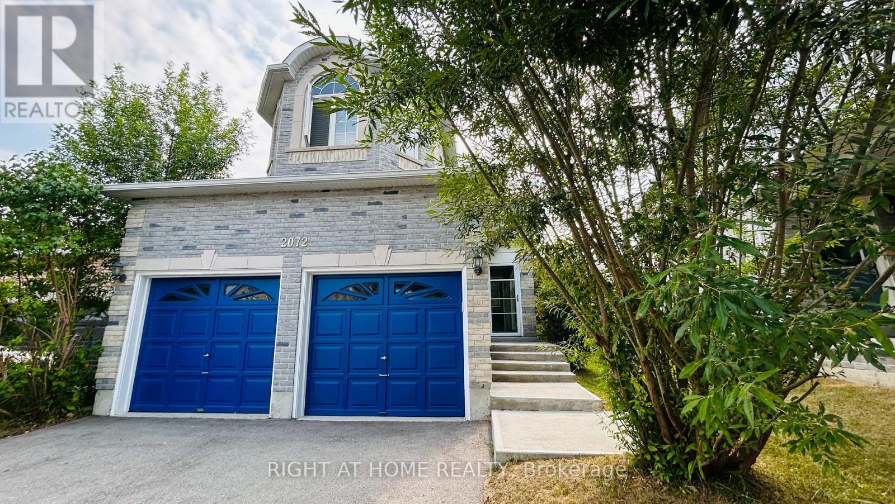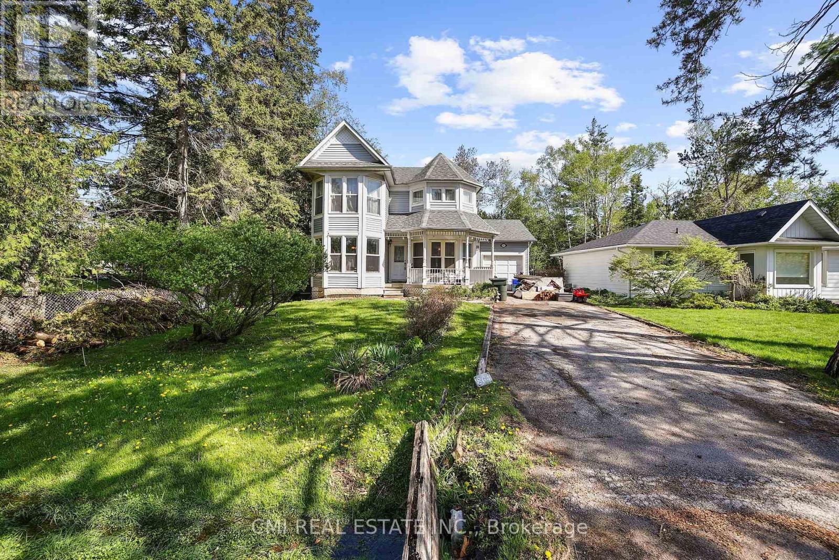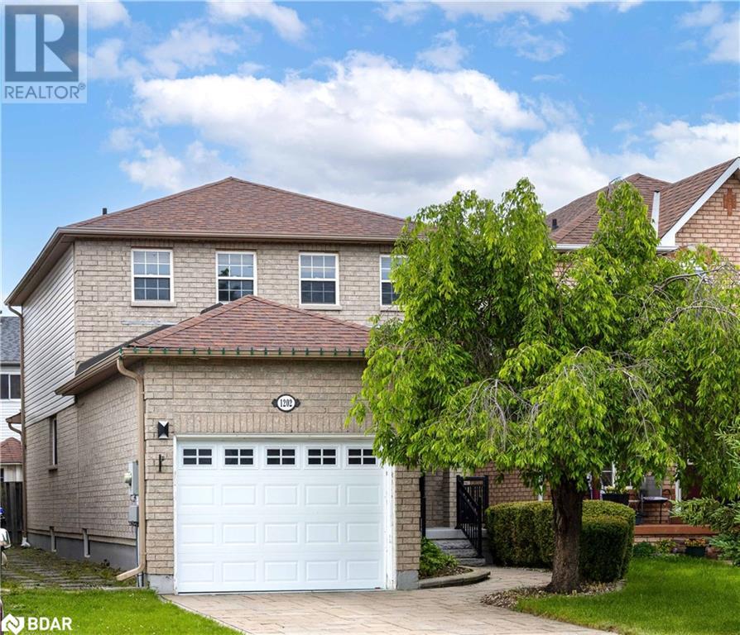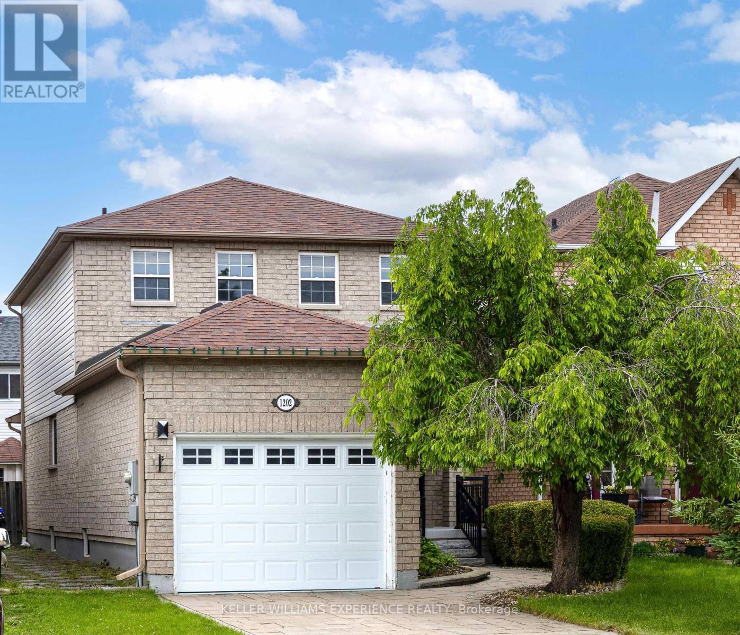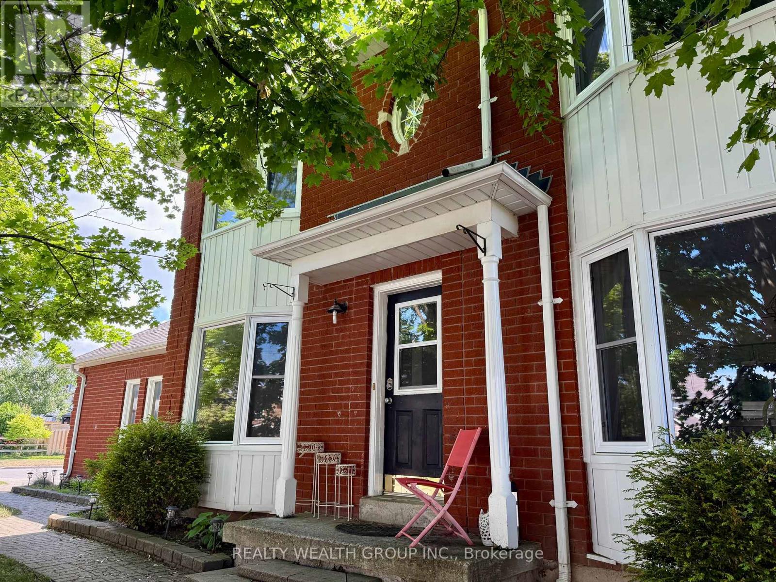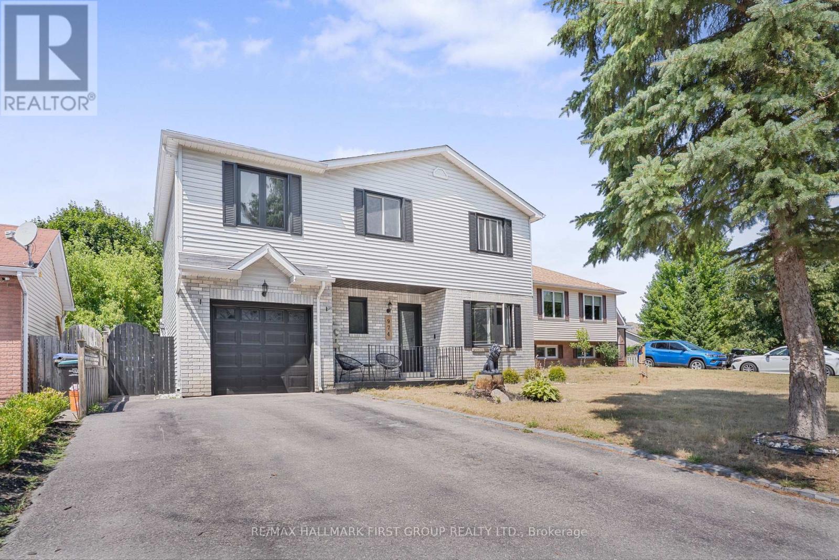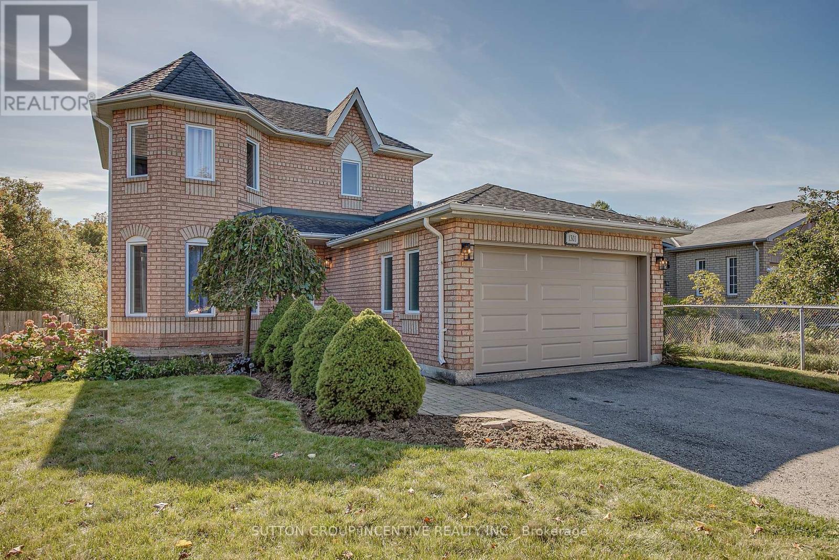Free account required
Unlock the full potential of your property search with a free account! Here's what you'll gain immediate access to:
- Exclusive Access to Every Listing
- Personalized Search Experience
- Favorite Properties at Your Fingertips
- Stay Ahead with Email Alerts
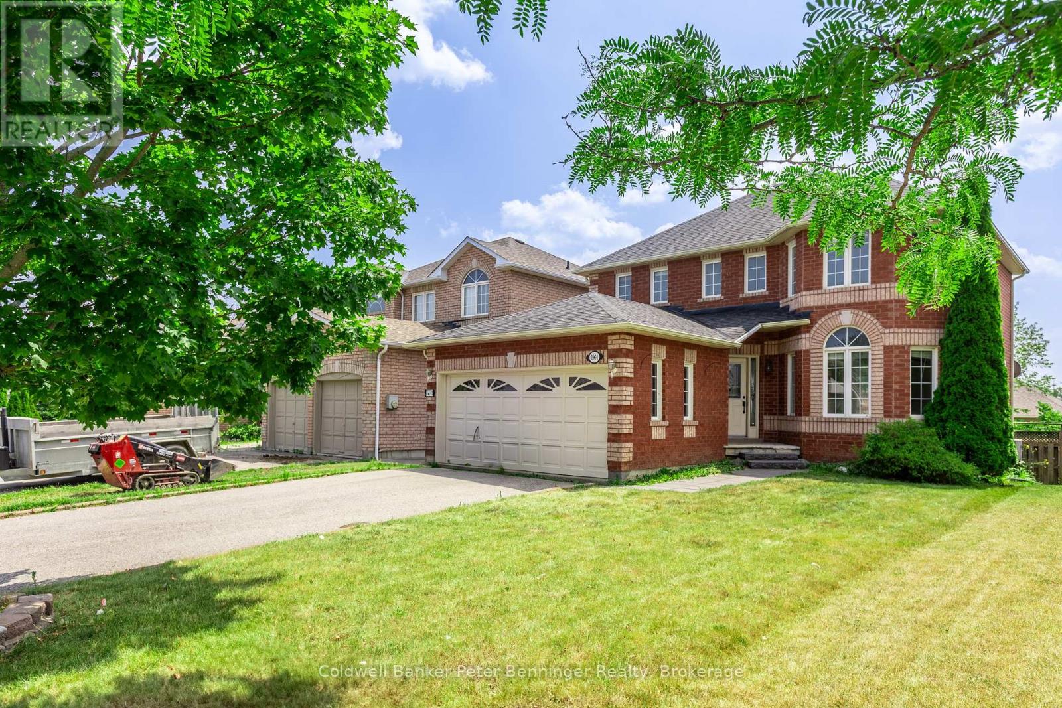
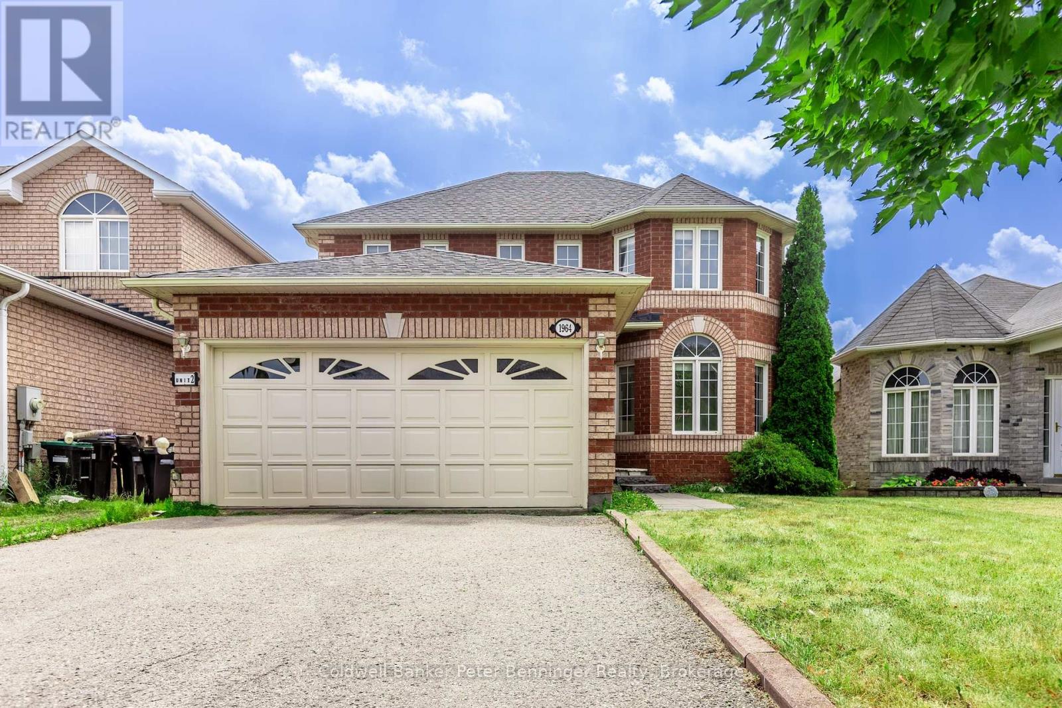
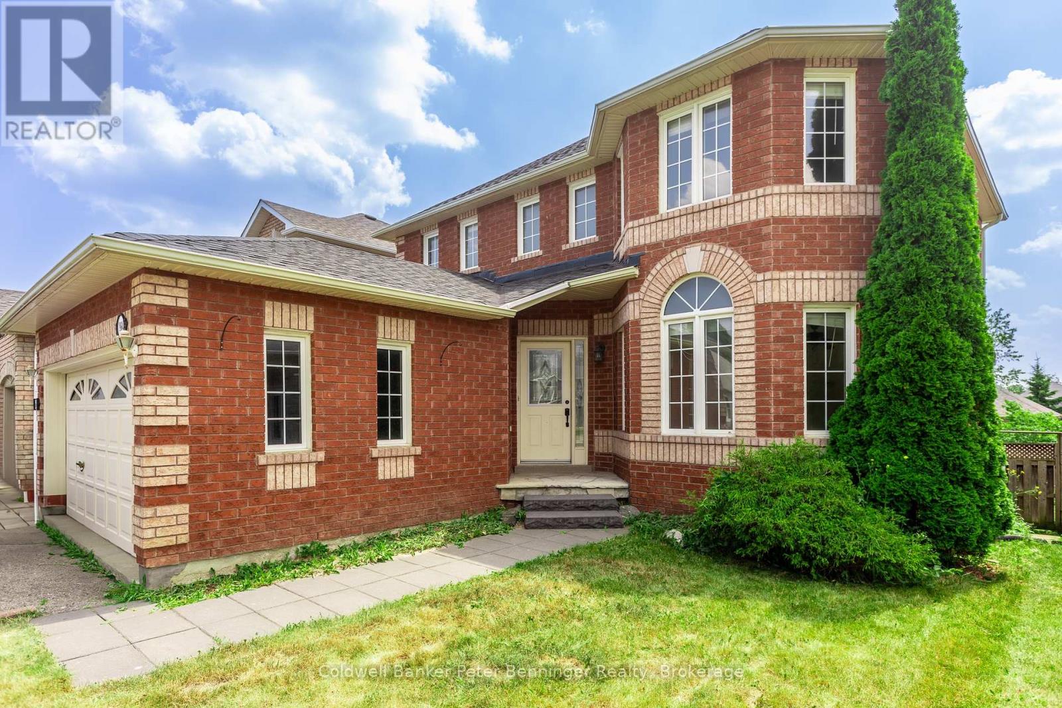
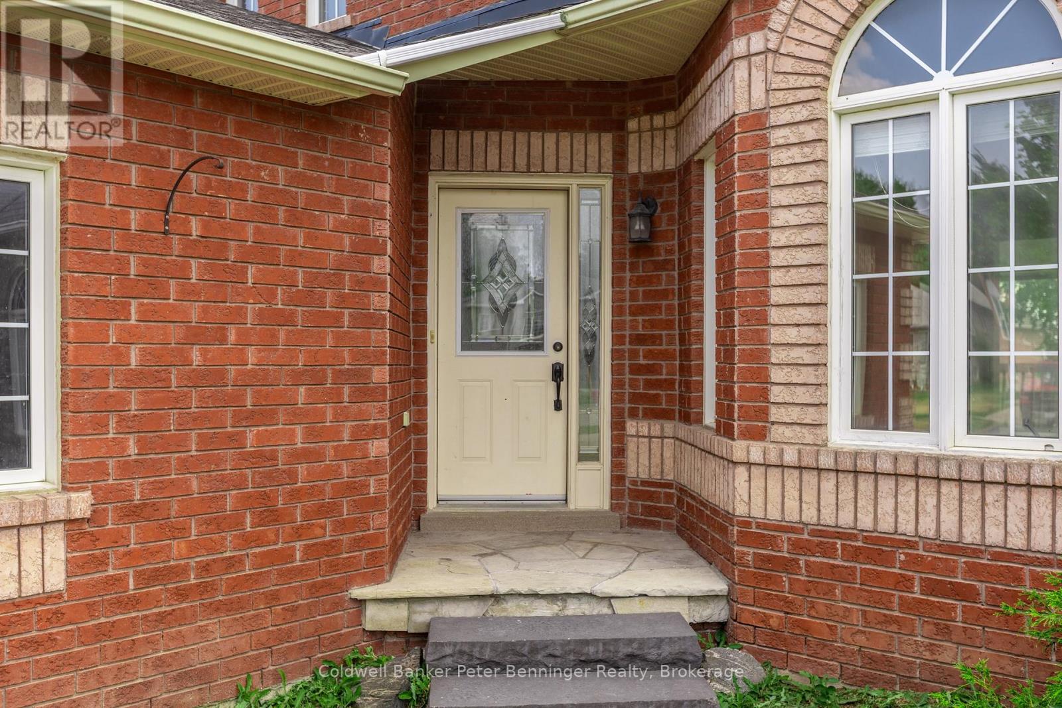
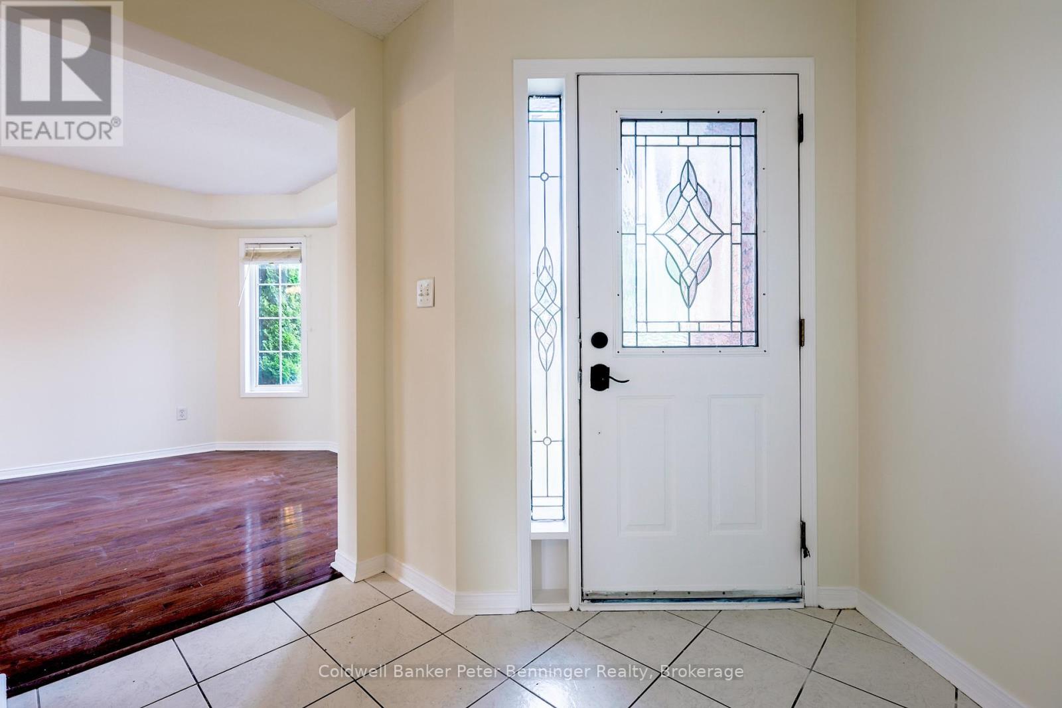
$754,000
1964 ROMINA COURT
Innisfil, Ontario, Ontario, L9S4Y1
MLS® Number: N12289912
Property description
All-Brick Detached Home with Legal Walkout Basement Apartment! Welcome to 1954 Romina Court, a beautifully maintained and recently updated all-brick detached home nestled on a quiet, family-friendly street in desirable Innisfil. This move-in ready property offers incredible versatility and income potential with a legal, self-contained walkout basement apartment featuring oversized windows that fill the space with natural light. The main home boasts new carpet on the second level, three spacious bedrooms on the second level, perfect for families. Freshly painted throughout, the home feels bright and refreshed, while large windows offer an abundance of natural light across both floors. The furnace was upgraded in 2024, and the basement flooring was just replaced in 2025, offering peace of mind and modern comfort. The basement apartment includes a private entrance, full kitchen, large bedroom, and full bathroom ideal for extended family, rental income, or a private home office setup. This is a rare opportunity to own a solid brick home with incredible value and flexibility. Don't miss your chance to live in or invest in one of Innisfils most sought-after neighborhoods!
Building information
Type
*****
Age
*****
Basement Development
*****
Basement Features
*****
Basement Type
*****
Construction Style Attachment
*****
Cooling Type
*****
Exterior Finish
*****
Fireplace Present
*****
FireplaceTotal
*****
Foundation Type
*****
Half Bath Total
*****
Heating Fuel
*****
Heating Type
*****
Size Interior
*****
Stories Total
*****
Utility Water
*****
Land information
Sewer
*****
Size Depth
*****
Size Frontage
*****
Size Irregular
*****
Size Total
*****
Rooms
Main level
Laundry room
*****
Family room
*****
Dining room
*****
Kitchen
*****
Basement
Bedroom
*****
Kitchen
*****
Bathroom
*****
Second level
Bathroom
*****
Bathroom
*****
Bedroom 3
*****
Bedroom 2
*****
Bedroom
*****
Courtesy of Coldwell Banker Peter Benninger Realty
Book a Showing for this property
Please note that filling out this form you'll be registered and your phone number without the +1 part will be used as a password.
