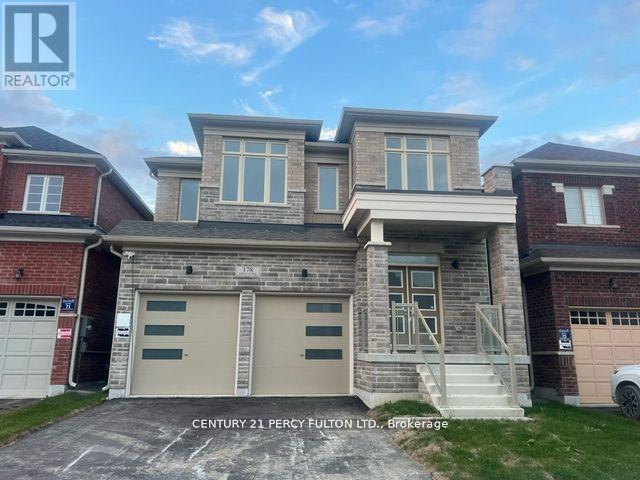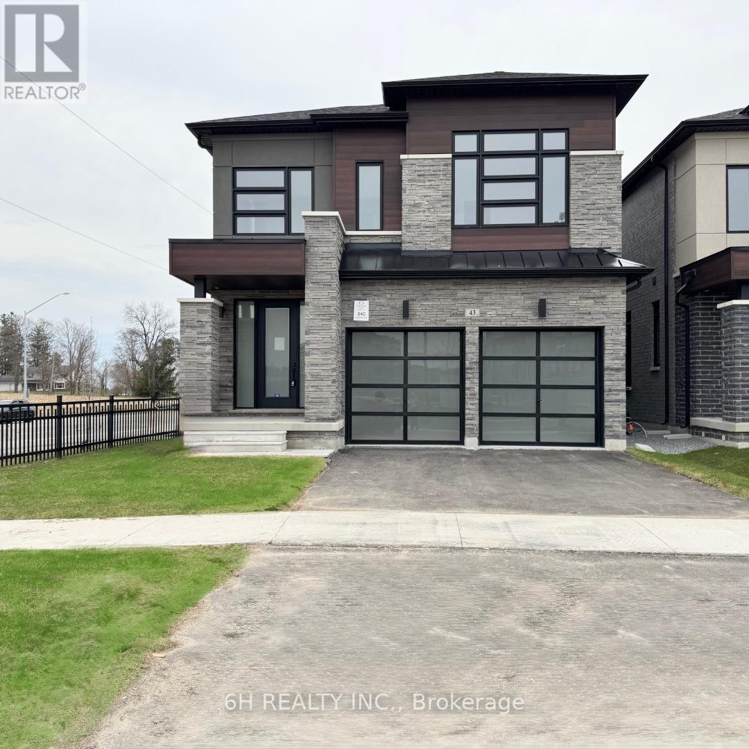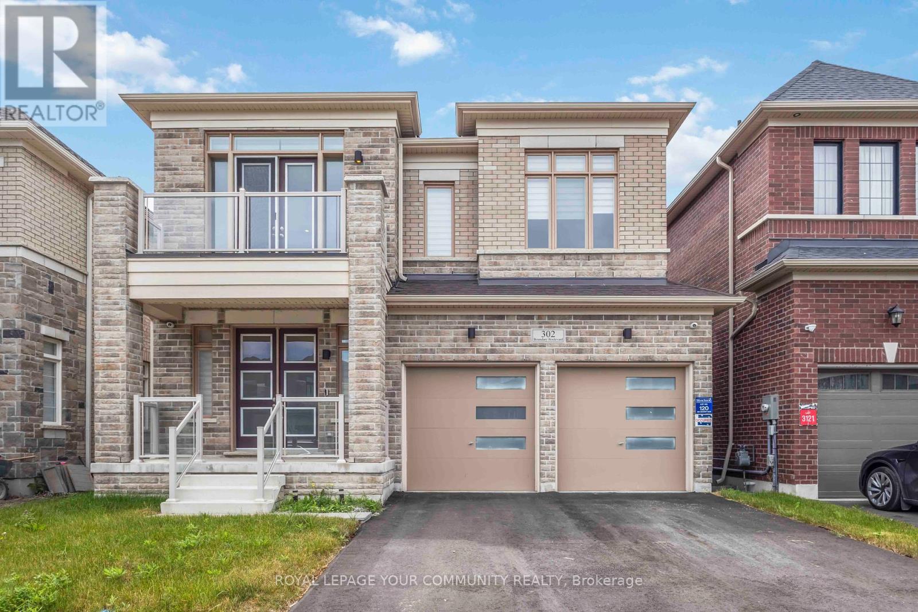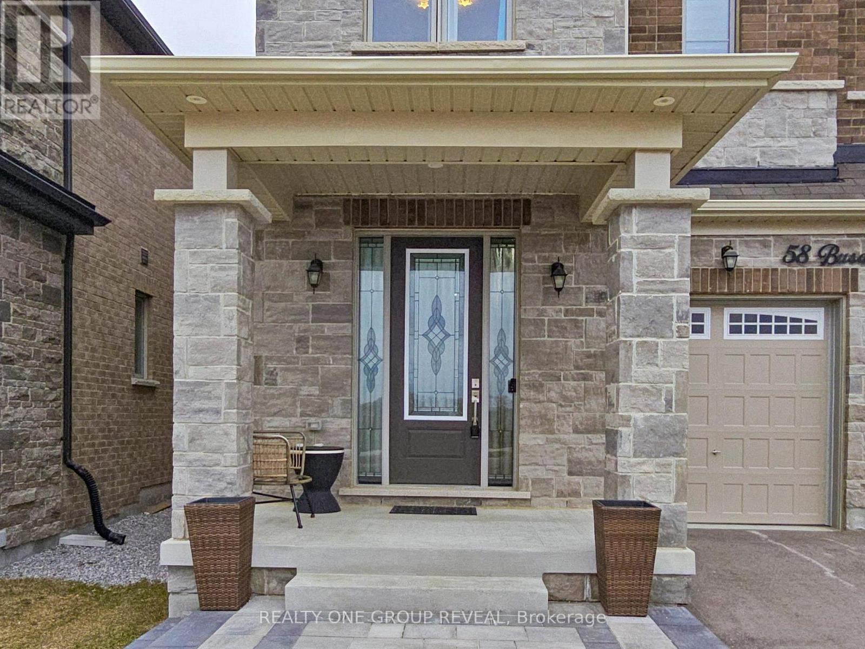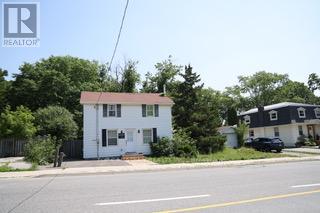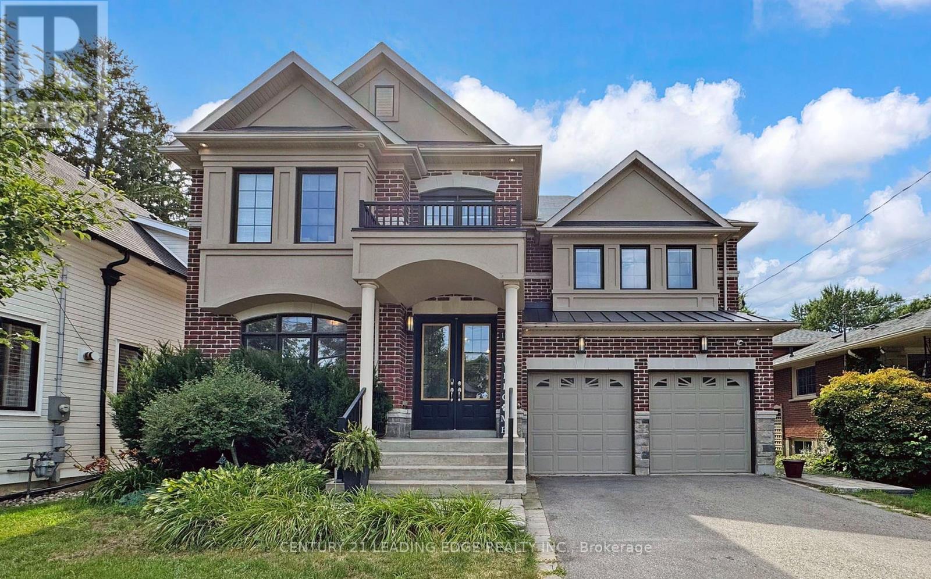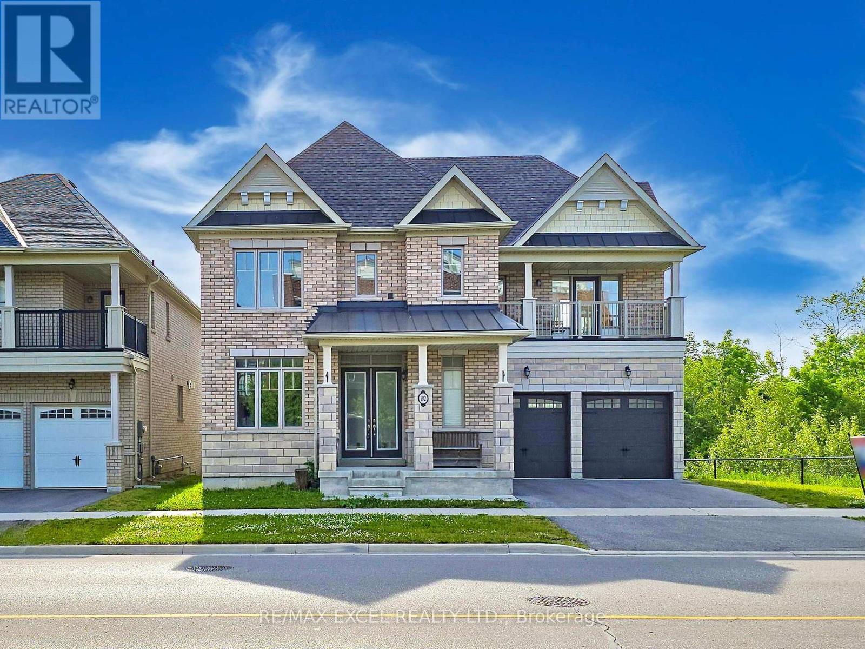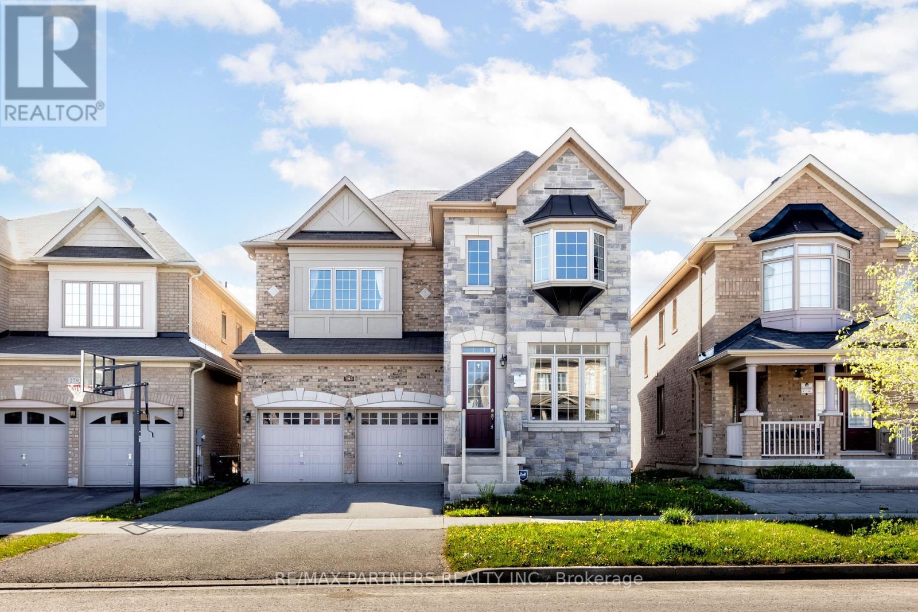Free account required
Unlock the full potential of your property search with a free account! Here's what you'll gain immediate access to:
- Exclusive Access to Every Listing
- Personalized Search Experience
- Favorite Properties at Your Fingertips
- Stay Ahead with Email Alerts
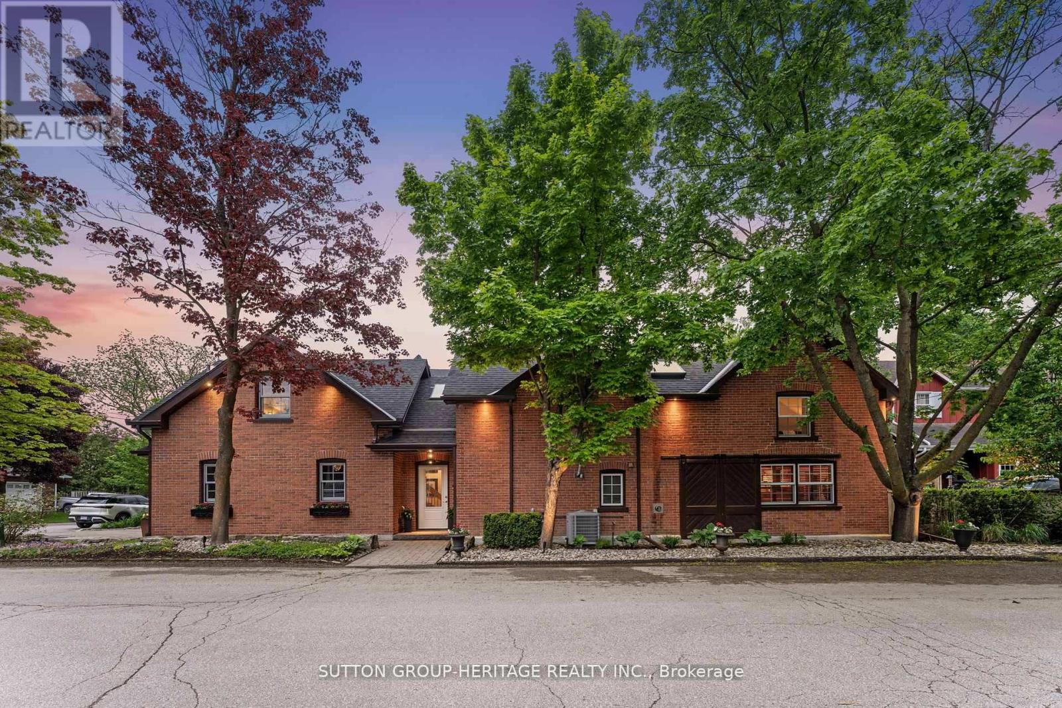
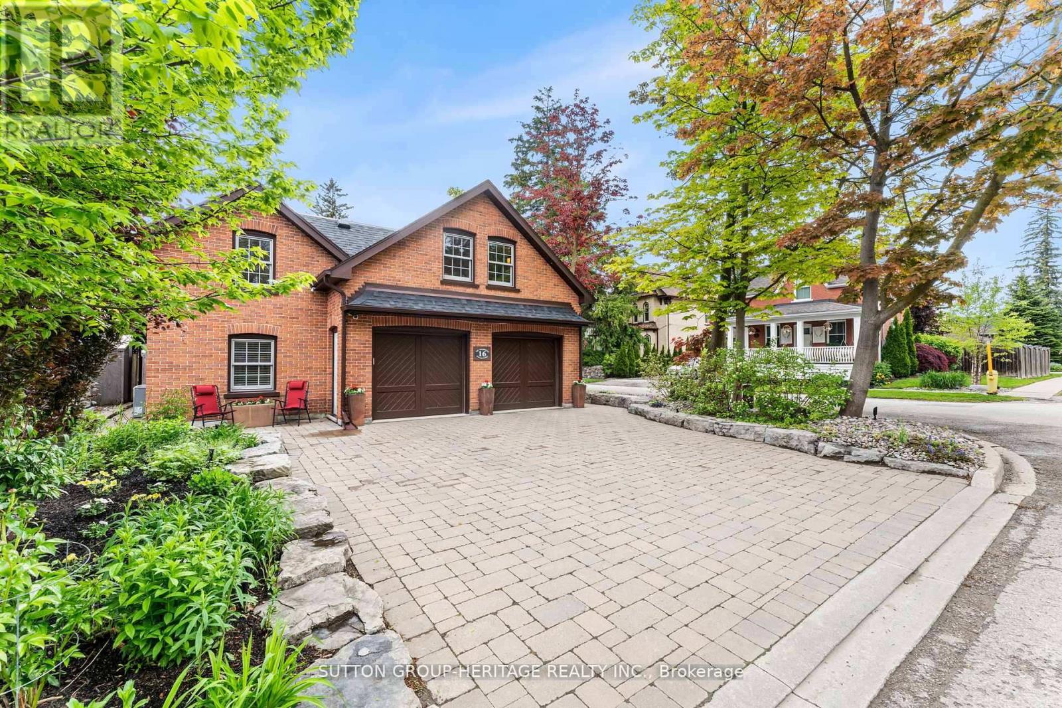
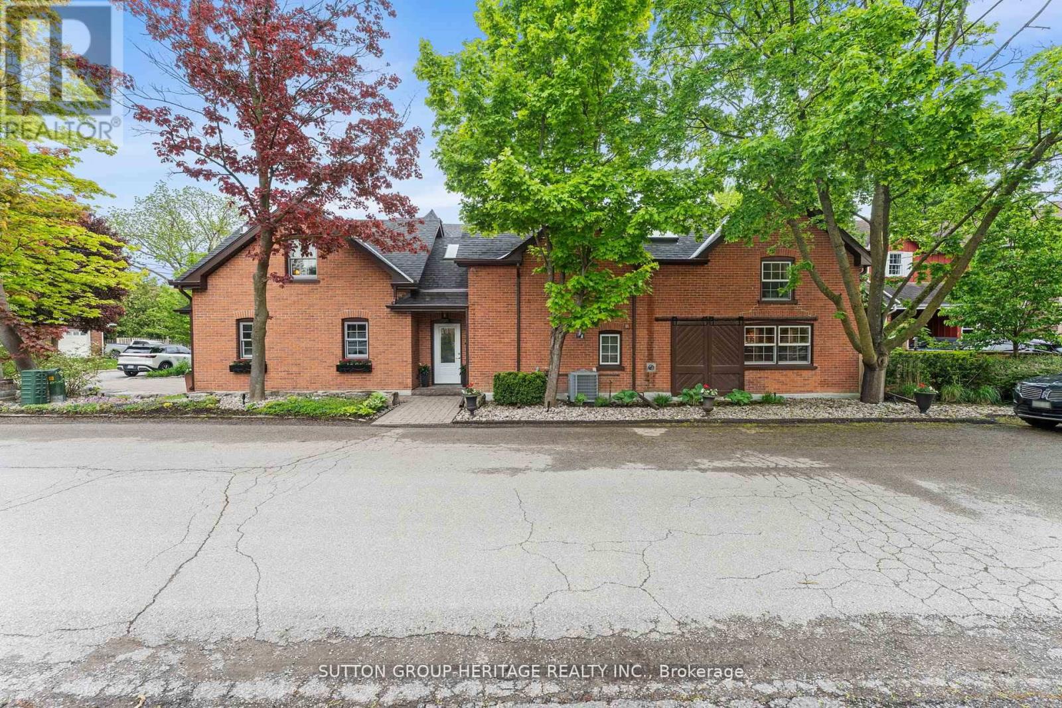
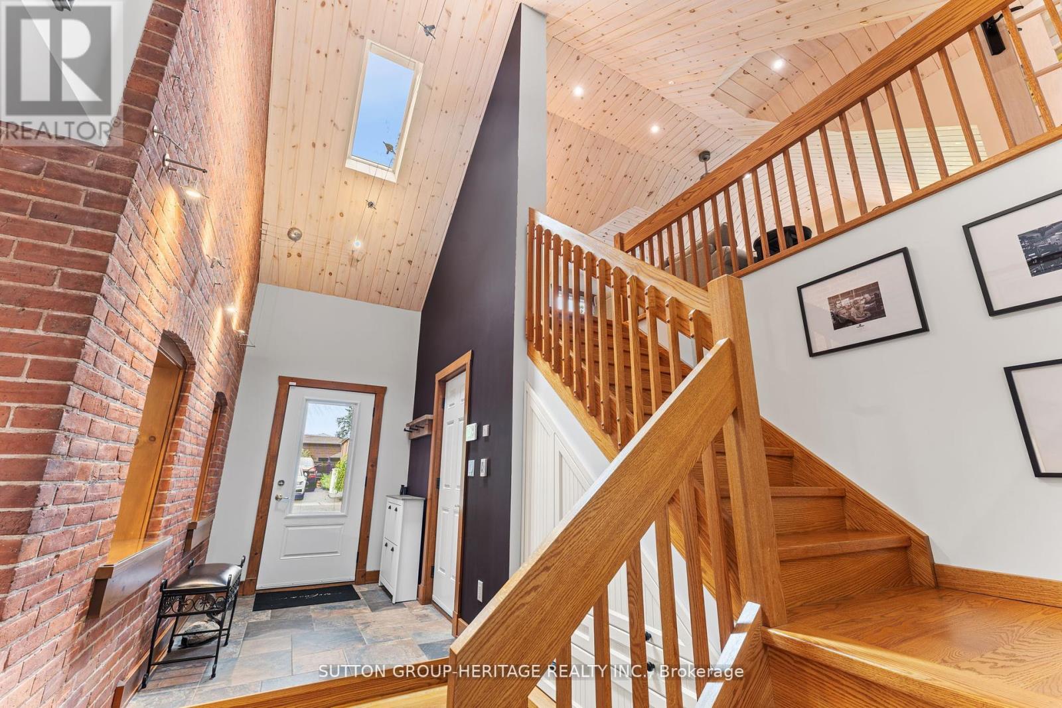
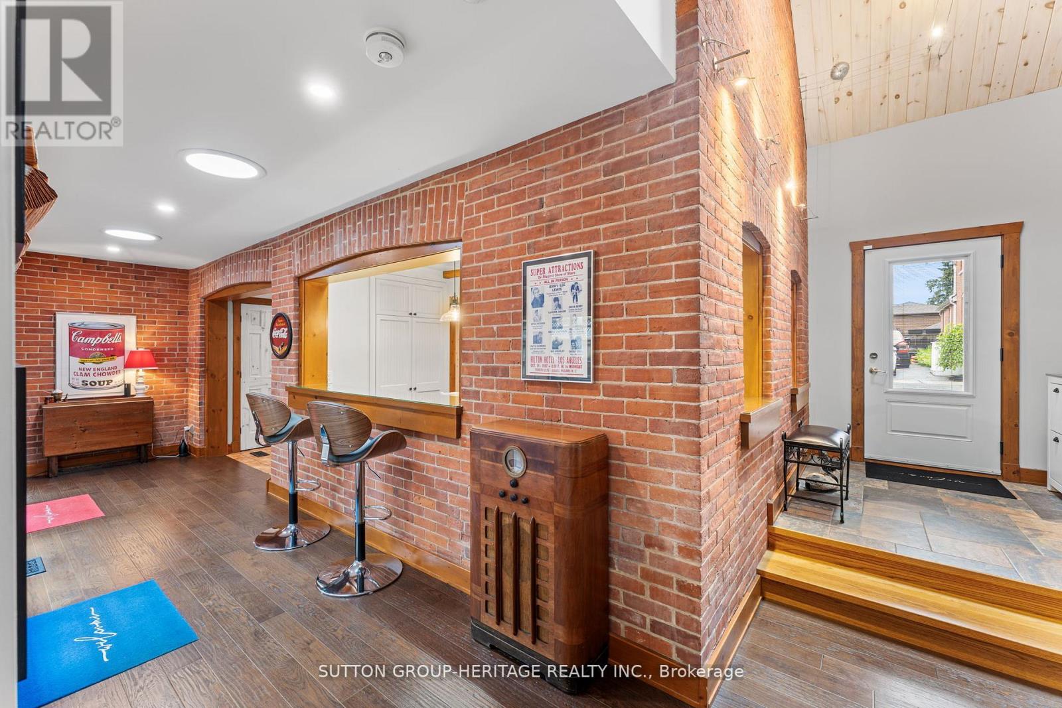
$1,737,800
16 WILLIAM STREET
Whitchurch-Stouffville, Ontario, Ontario, L4A1B9
MLS® Number: N12297707
Property description
The Coach House Historic Elegance Meets Modern Luxury Gracefully set at the corner of William & Second Streets in Stouffville, this cherished early-1900s landmark blends timeless character with exceptional modern comfort. The 3-bedroom, 3-bath home features a heated double garage with interior access, built-in cabinetry, and a flip-down workbench. A whole-home backup generator adds peace of mind, while the grand two-storey foyer welcomes you with heated tile floors and abundant natural light from skylights and solar tubes with powered shades. Recent upgrades include a 2025 Lennox furnace, Carrier AC, 2024 smart thermostats, water softener, reverse osmosis system, and Hydrawise irrigation. The refreshed kitchen (2024) offers a custom range hood, new lighting, a new built-in microwave and bar fridge, and a stylish bar and coffee servery. A new laundry center (2024) complements the 2022 washer/dryer, and the second-floor bathrooms feature updated fixtures, a tub surround, and a rain shower with a wand. A 2018 addition expanded the home with a family room, den, office, craft room/gym, and spa bath with steam shower and sauna. Outside, enjoy a private courtyard with a pergola, serenity pond, and natural gas fireplace. Additional highlights include three gas fireplaces (two interior, one exterior), two BBQ hookups, generous closets, a custom office desk with a bar sink, and a bespoke wall unit in the craft room. The primary bedroom features a stained-glass window and built-in cabinetrycompleting this rare opportunity to own a piece of Stouffville's history, thoughtfully re-imagined for today's lifestyle.
Building information
Type
*****
Age
*****
Appliances
*****
Construction Style Attachment
*****
Cooling Type
*****
Exterior Finish
*****
Fireplace Present
*****
FireplaceTotal
*****
Flooring Type
*****
Foundation Type
*****
Heating Fuel
*****
Heating Type
*****
Size Interior
*****
Stories Total
*****
Utility Power
*****
Utility Water
*****
Land information
Amenities
*****
Fence Type
*****
Sewer
*****
Size Depth
*****
Size Frontage
*****
Size Irregular
*****
Size Total
*****
Rooms
Main level
Dining room
*****
Living room
*****
Kitchen
*****
Den
*****
Foyer
*****
Second level
Family room
*****
Bedroom
*****
Bedroom
*****
Primary Bedroom
*****
Office
*****
Courtesy of SUTTON GROUP-HERITAGE REALTY INC.
Book a Showing for this property
Please note that filling out this form you'll be registered and your phone number without the +1 part will be used as a password.
