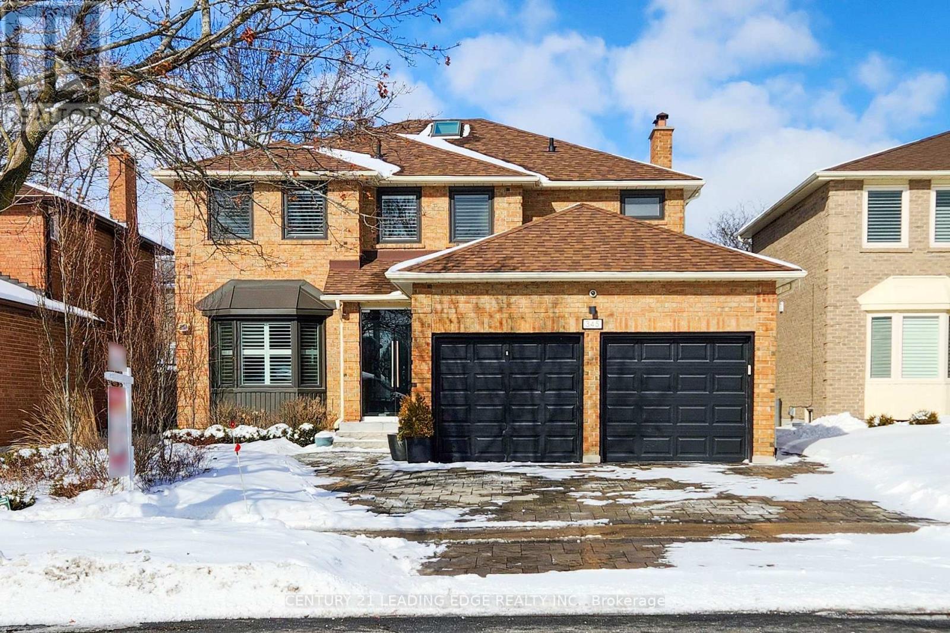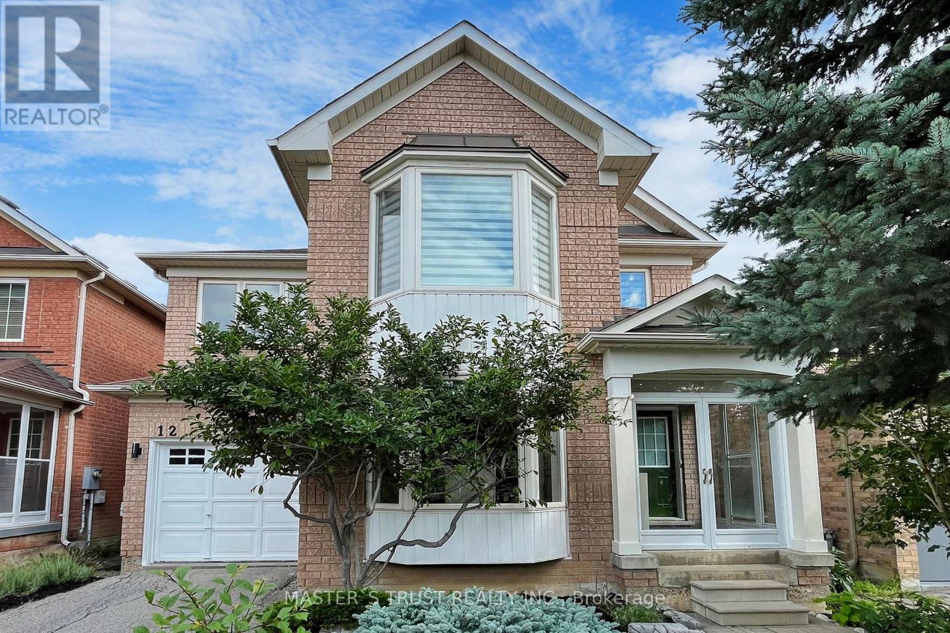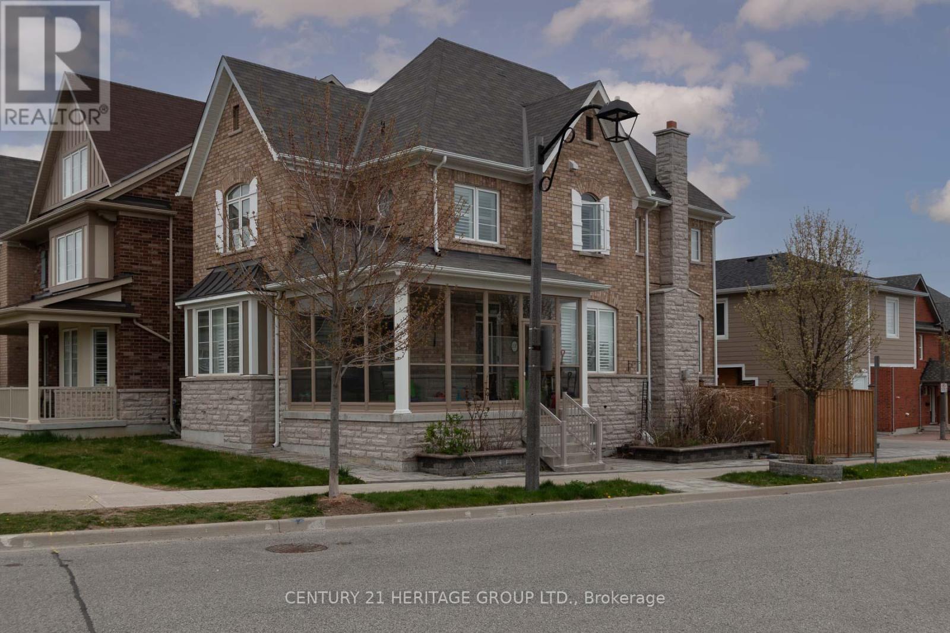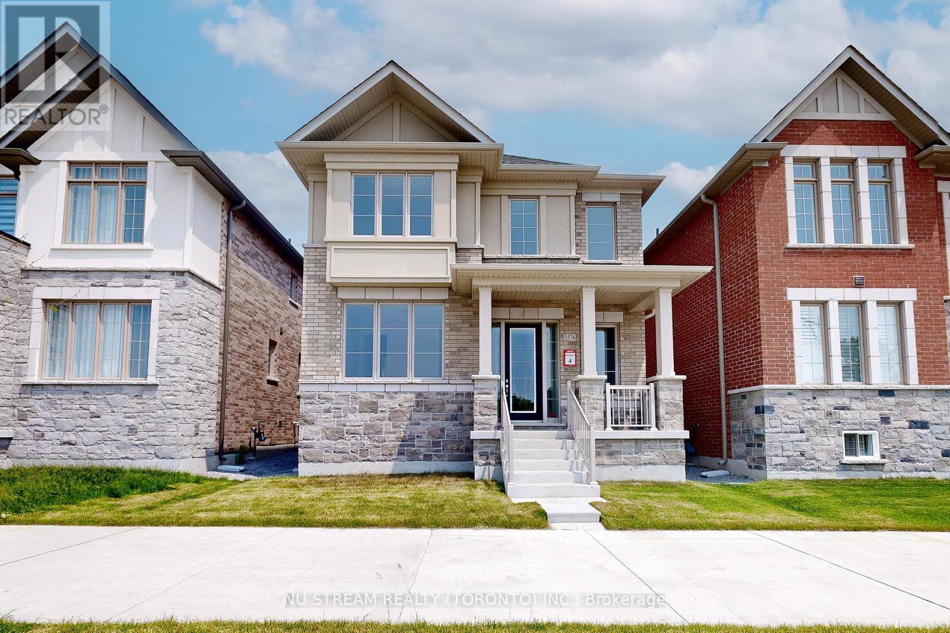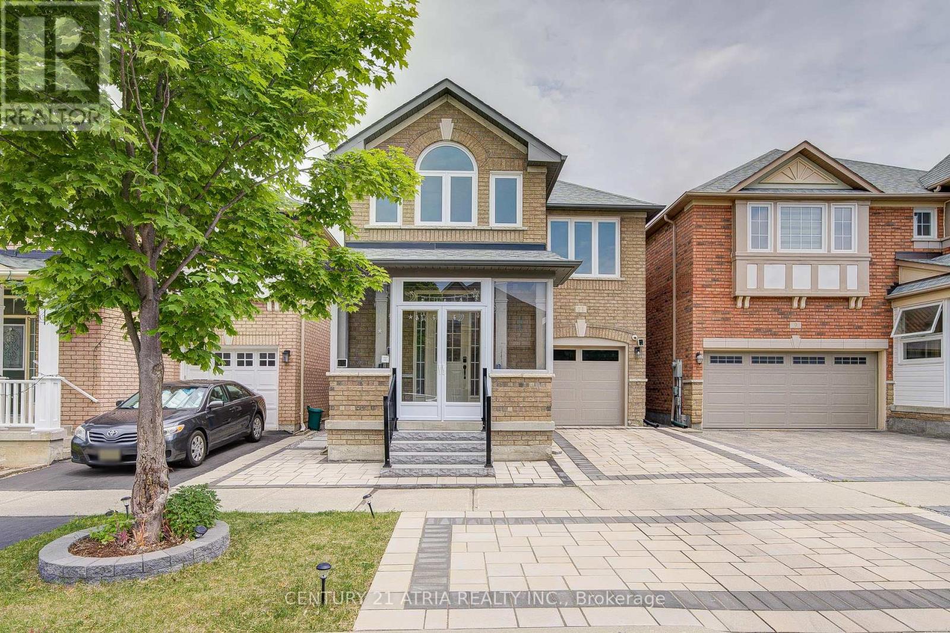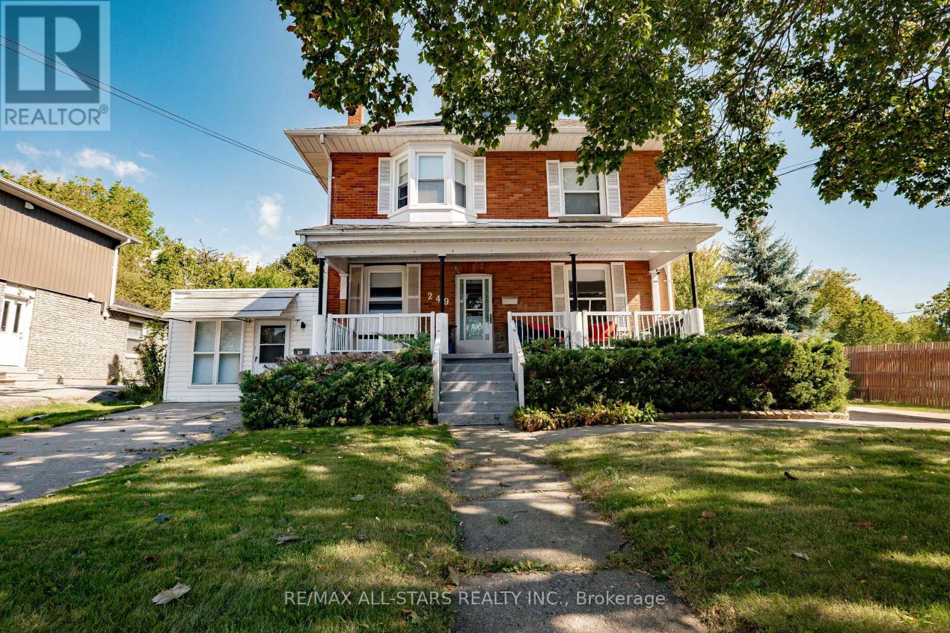Free account required
Unlock the full potential of your property search with a free account! Here's what you'll gain immediate access to:
- Exclusive Access to Every Listing
- Personalized Search Experience
- Favorite Properties at Your Fingertips
- Stay Ahead with Email Alerts
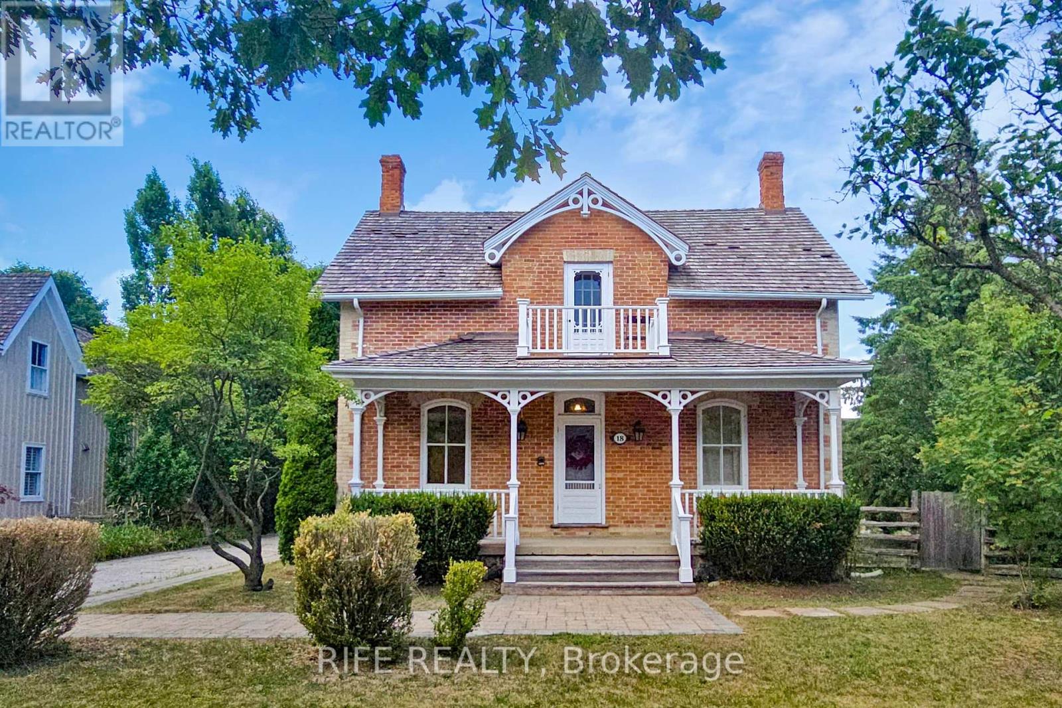
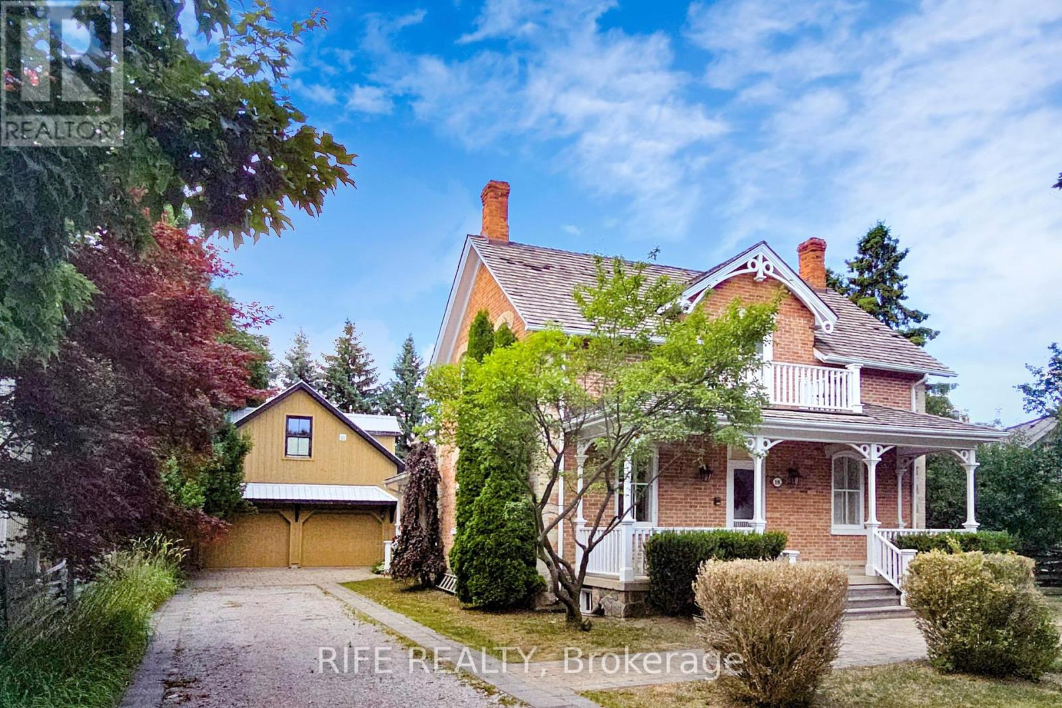
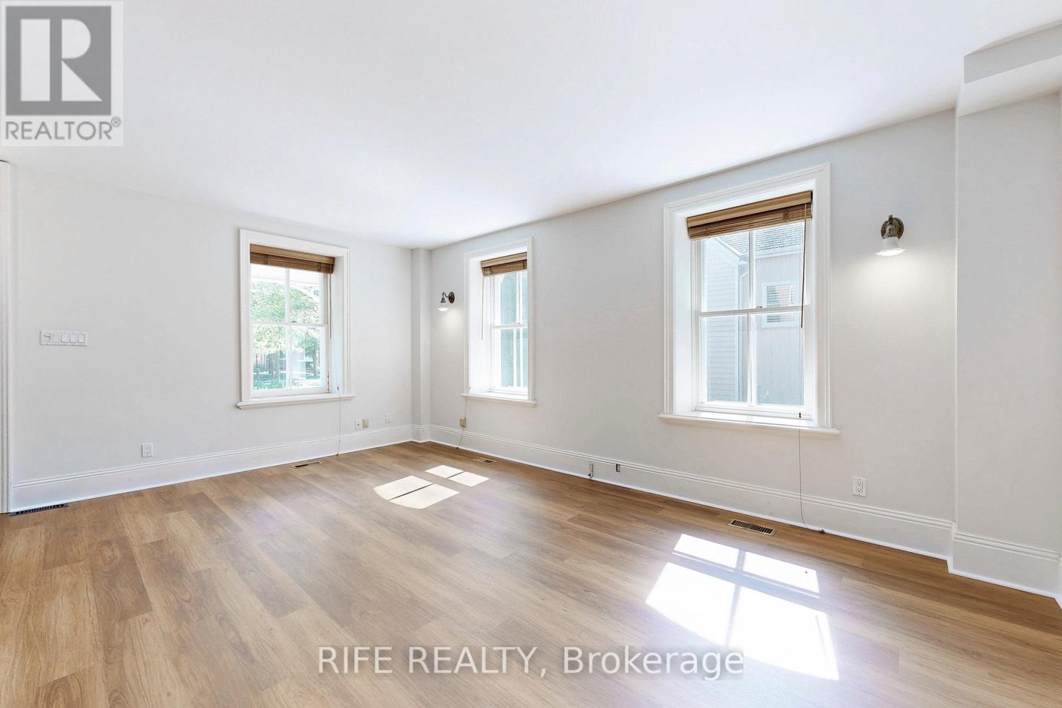
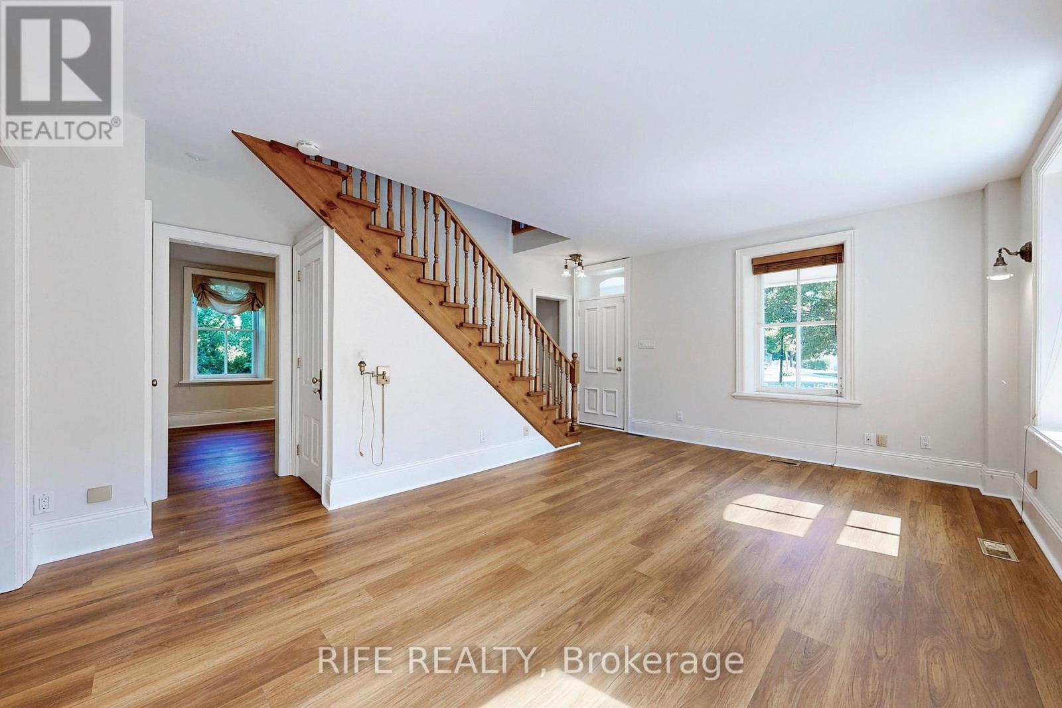
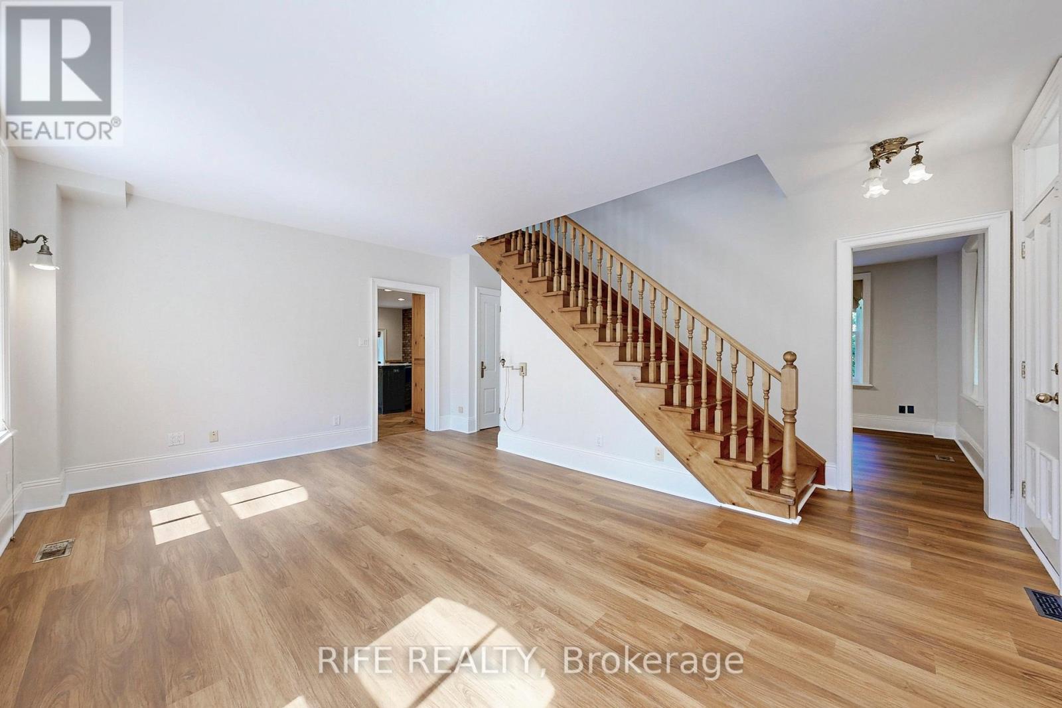
$1,600,000
18 DAVID GOHN CIRCLE
Markham, Ontario, Ontario, L6E1A7
MLS® Number: N12304005
Property description
Welcome to 18 David Gohn Circle A Masterfully Restored Century Home in the Heart of Markham Heritage Estates! This rare offering blends historic charm with modern luxury. New renovated while preserving its architectural character, this home features brand new hardwood flooring throughout, 9 ceilings, and completely updated bathrooms with elegant finishes. The custom Wippletree kitchen offers a sitting and breakfast area with walk-out to the beautifully landscaped pie-shaped lot with a rear width of up to 128.79 feet. Spacious and bright primary bedroom with luxury 4 -piece ensuite. The basement apartment with a separate entrance provides excellent income or in-law potential. A detached 3-car garage includes a new finished 2-bedroom, 1-bath coach house with its own heating/cooling and water system, offering flexible use for multi-generational living or additional rental income. Driveway fits up to 6 cars. Huge Pie-Shaped Lot with Lush Landscaping. Located in the prestigious and tranquil Markham Heritage Estates, walking distance to Toogood Pond, Main Street Unionville, trails, parks.Top school. Easy access to Hwy 407/404, GO Station, Markville Mall & Downtown Markham.
Building information
Type
*****
Age
*****
Appliances
*****
Basement Features
*****
Basement Type
*****
Construction Style Attachment
*****
Cooling Type
*****
Exterior Finish
*****
Fireplace Present
*****
Flooring Type
*****
Foundation Type
*****
Half Bath Total
*****
Heating Fuel
*****
Heating Type
*****
Size Interior
*****
Stories Total
*****
Utility Water
*****
Land information
Sewer
*****
Size Depth
*****
Size Frontage
*****
Size Irregular
*****
Size Total
*****
Rooms
Other
Loft
*****
Main level
Dining room
*****
Family room
*****
Kitchen
*****
Basement
Bedroom
*****
Den
*****
Laundry room
*****
Cold room
*****
Kitchen
*****
Second level
Bedroom 3
*****
Bedroom 2
*****
Primary Bedroom
*****
Courtesy of RIFE REALTY
Book a Showing for this property
Please note that filling out this form you'll be registered and your phone number without the +1 part will be used as a password.
