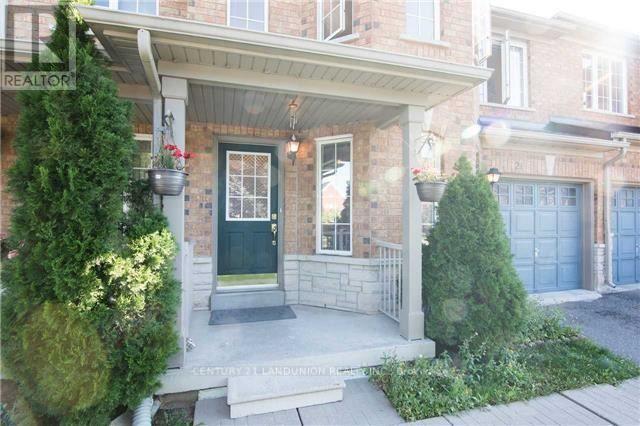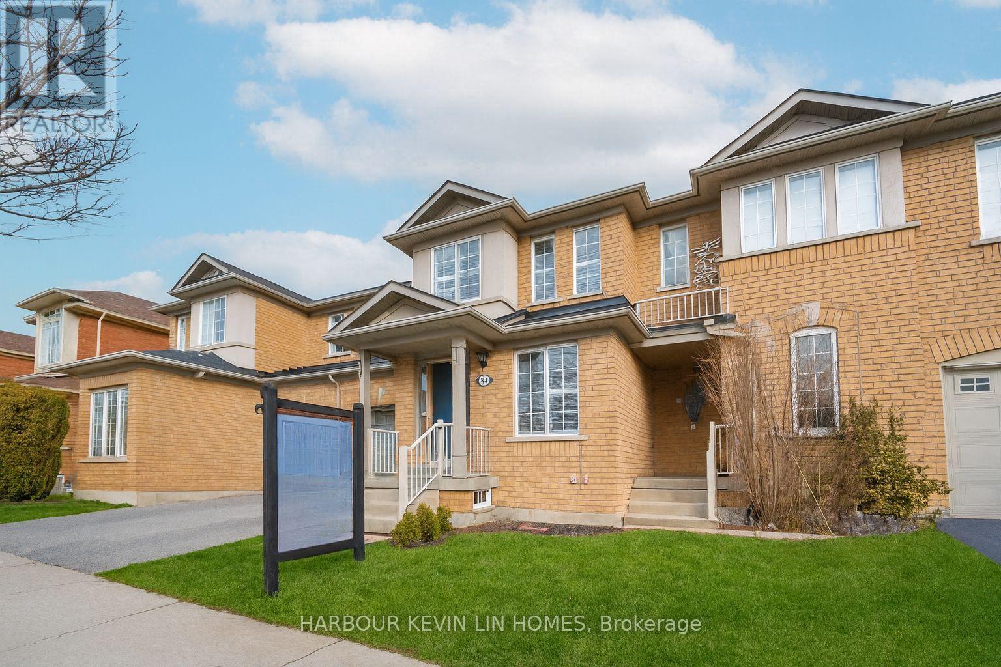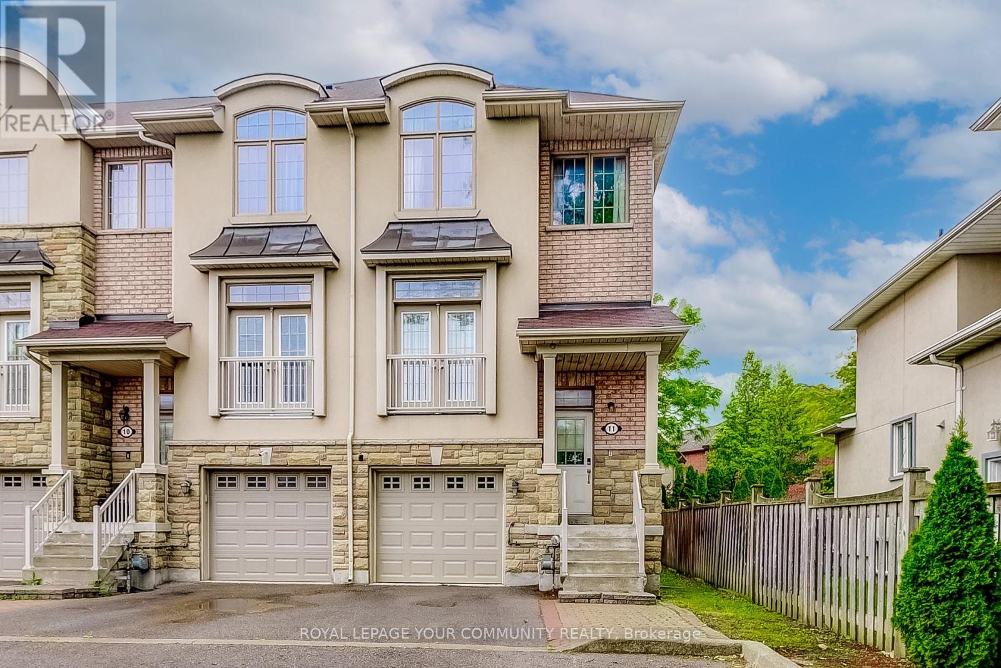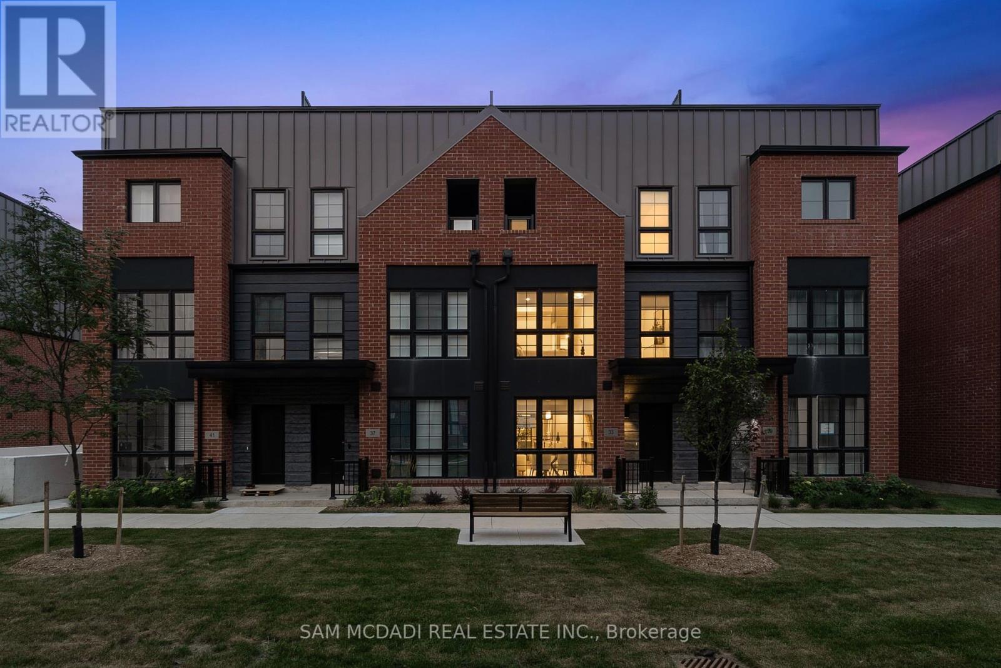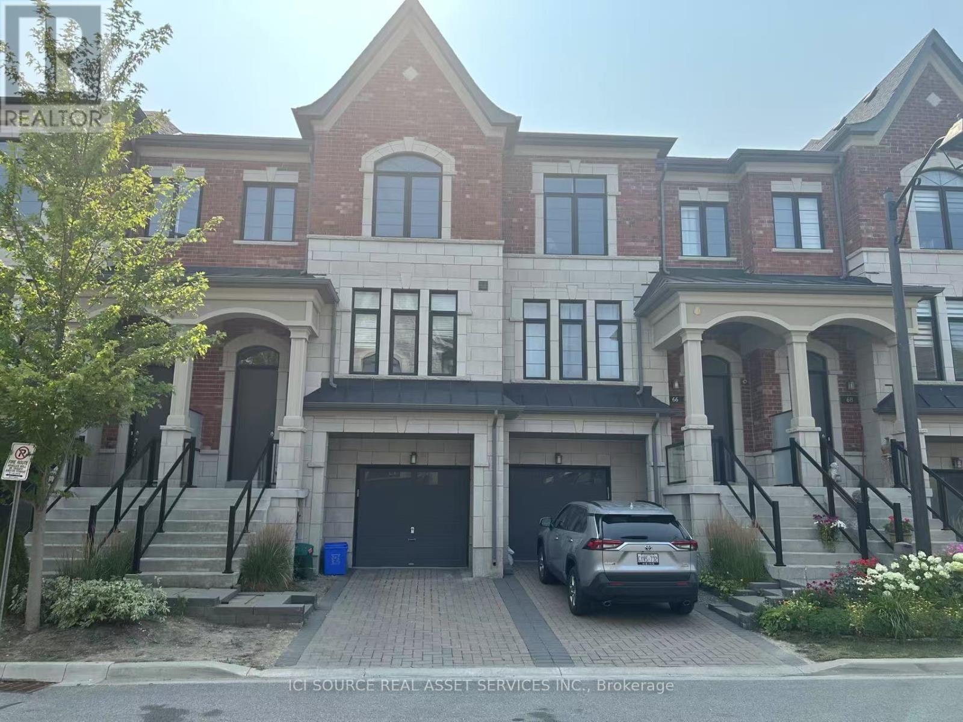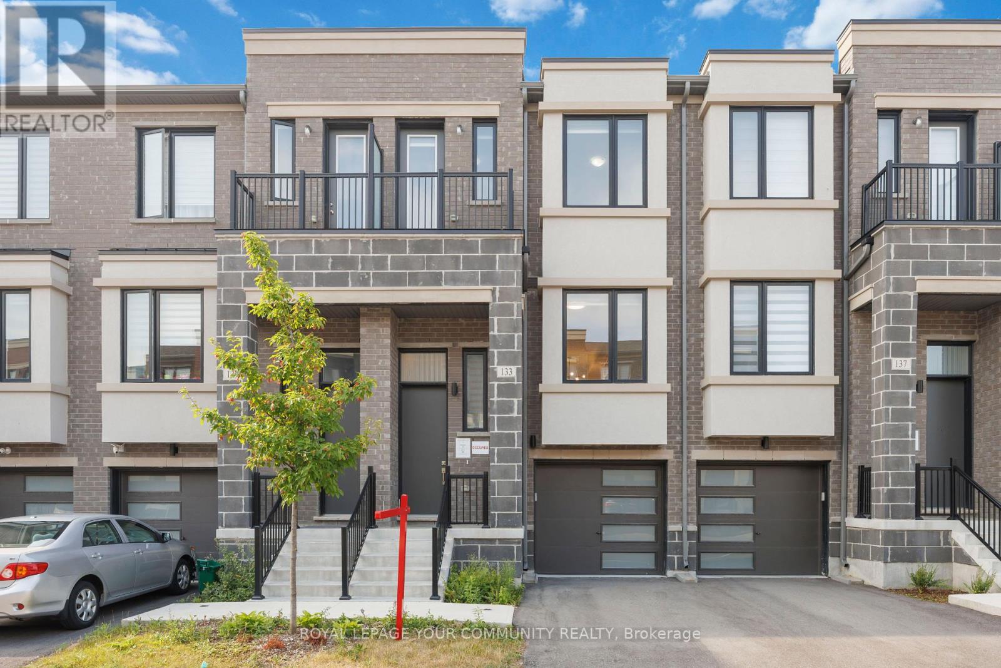Free account required
Unlock the full potential of your property search with a free account! Here's what you'll gain immediate access to:
- Exclusive Access to Every Listing
- Personalized Search Experience
- Favorite Properties at Your Fingertips
- Stay Ahead with Email Alerts
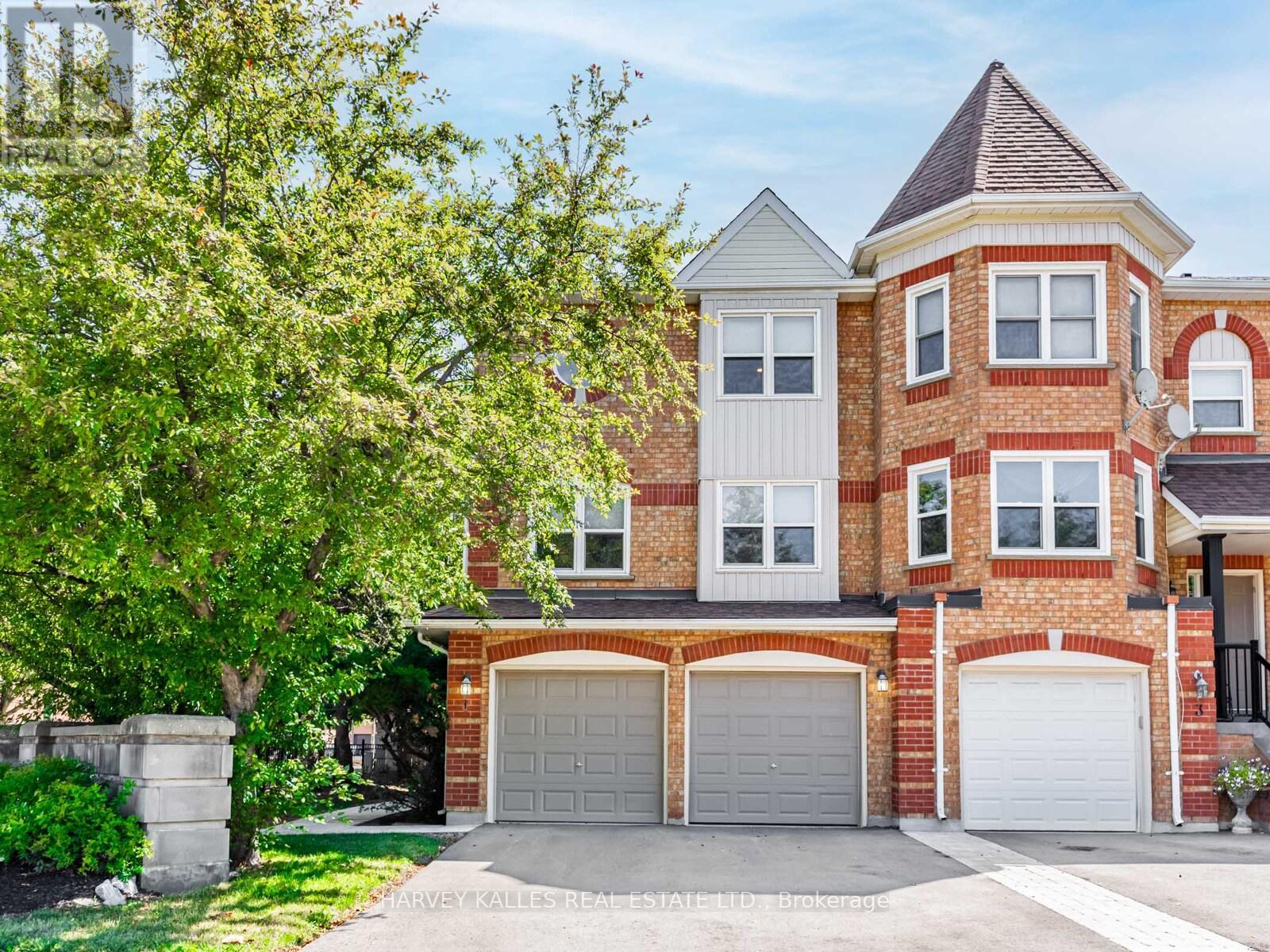

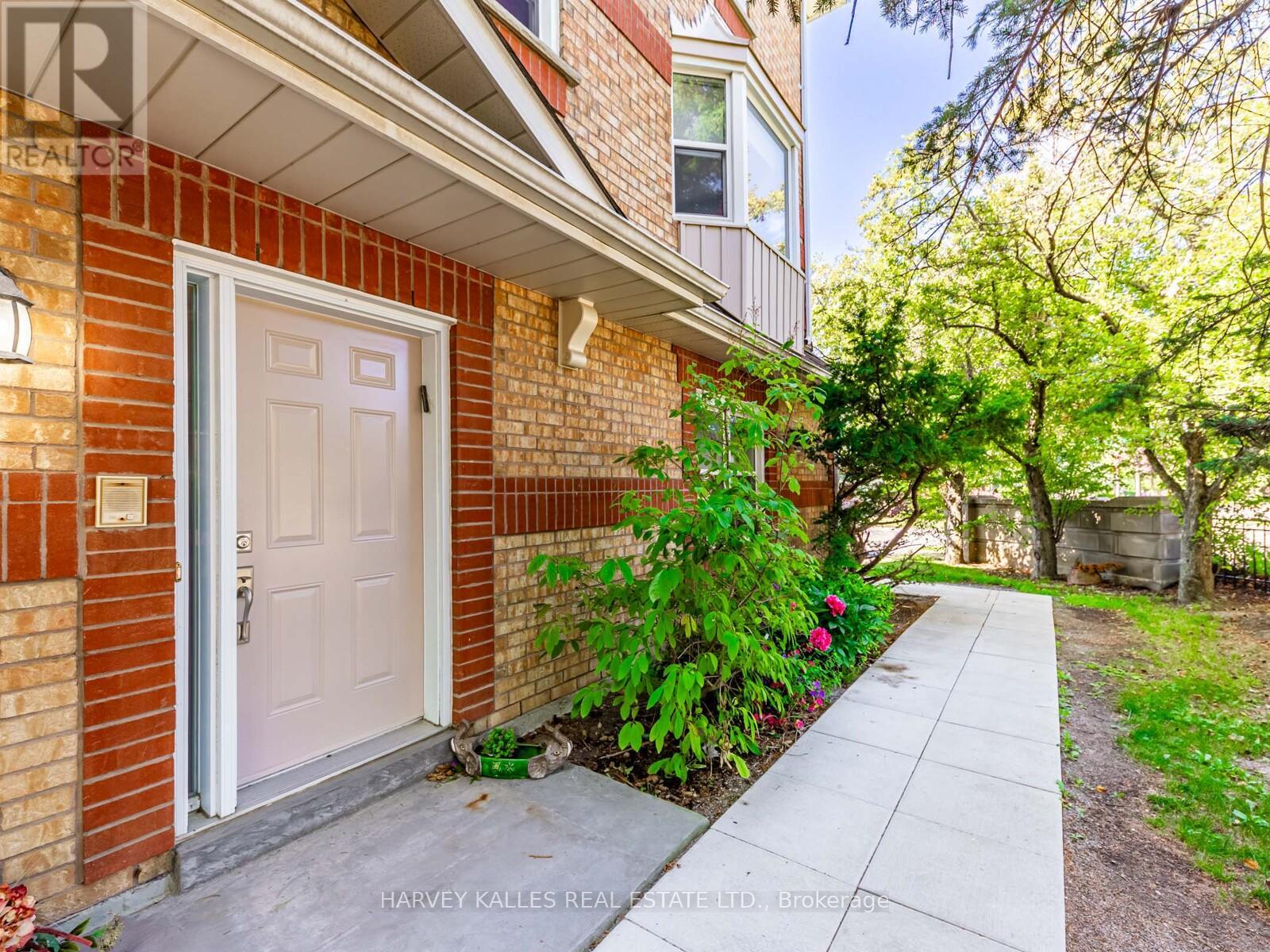

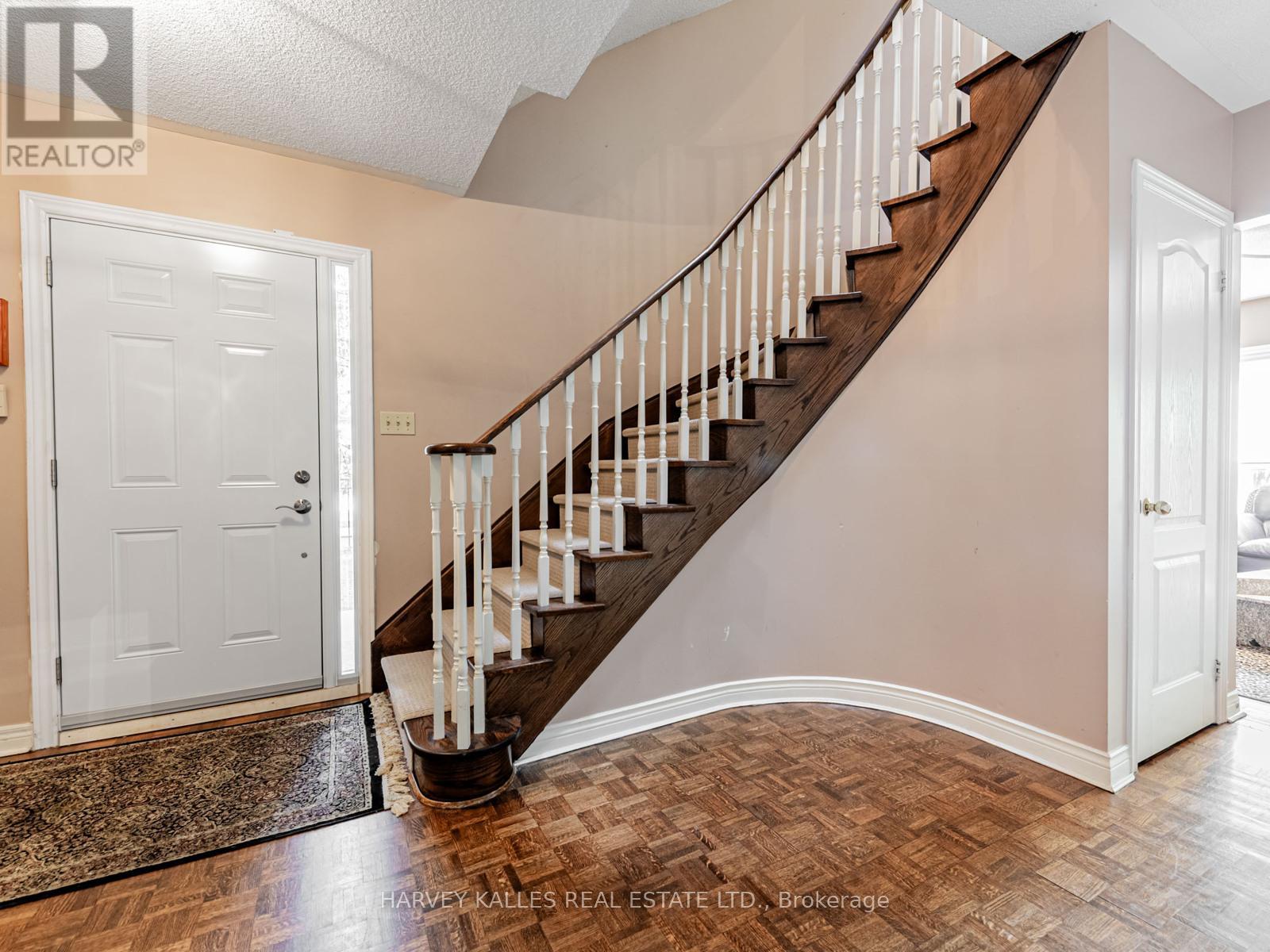
$1,349,000
1 EDENBRIDGE DRIVE
Vaughan, Ontario, Ontario, L4J8C3
MLS® Number: N12304421
Property description
Bright & Spacious 2592 Square Foot 3 Bed, 4 Bath End Unit Townhome in Prime Beverley Glen/Wilshire, Thornhill! Rarely offered, this well maintained home features a functional layout with large principal rooms, family room with fireplace, walk-out to private patio, and direct double garage access. Family sized kitchen with granite counters, centre island, and eat-in area. Sunlit living/dining ideal for entertaining. Primary bedroom boasts 4 piece ensuite & walk-in closet. Steps to Promenade Mall, Shopping, Restaurants, top schools, parks, transit & Highways 7/407. Comfort, Space & Convenience in one!
Building information
Type
*****
Amenities
*****
Appliances
*****
Basement Development
*****
Basement Features
*****
Basement Type
*****
Cooling Type
*****
Exterior Finish
*****
Fireplace Present
*****
Flooring Type
*****
Half Bath Total
*****
Heating Fuel
*****
Heating Type
*****
Size Interior
*****
Stories Total
*****
Land information
Amenities
*****
Fence Type
*****
Rooms
Ground level
Laundry room
*****
Family room
*****
Third level
Bedroom 3
*****
Bedroom 2
*****
Primary Bedroom
*****
Second level
Eating area
*****
Kitchen
*****
Dining room
*****
Living room
*****
Ground level
Laundry room
*****
Family room
*****
Third level
Bedroom 3
*****
Bedroom 2
*****
Primary Bedroom
*****
Second level
Eating area
*****
Kitchen
*****
Dining room
*****
Living room
*****
Courtesy of HARVEY KALLES REAL ESTATE LTD.
Book a Showing for this property
Please note that filling out this form you'll be registered and your phone number without the +1 part will be used as a password.
