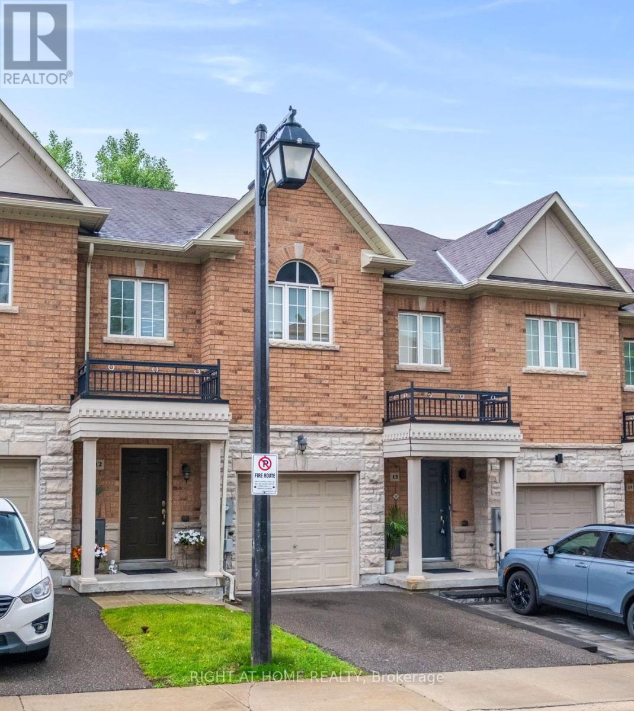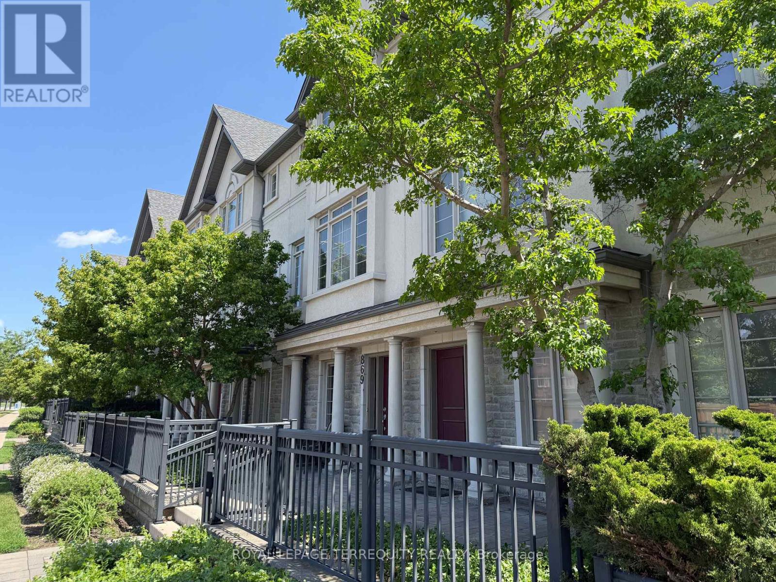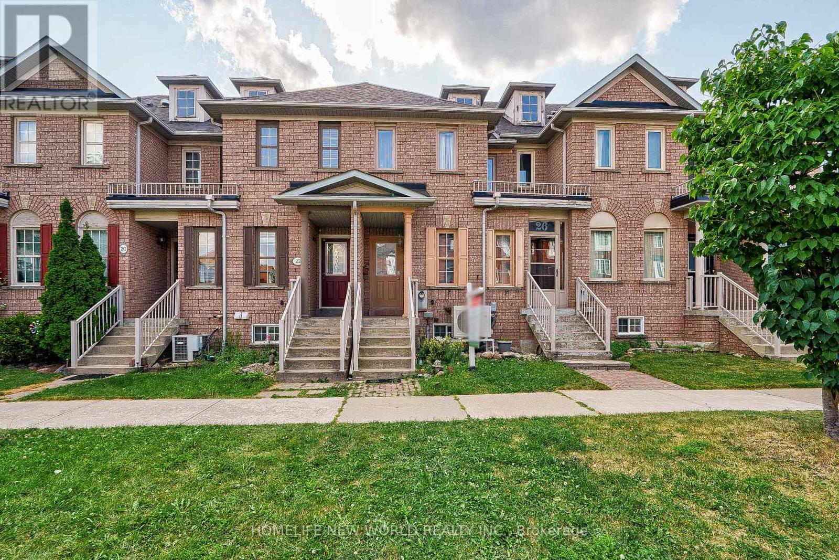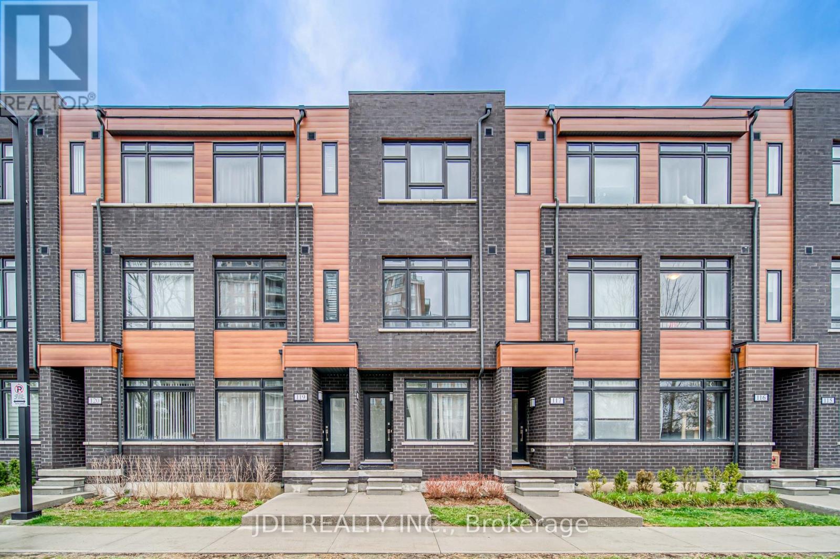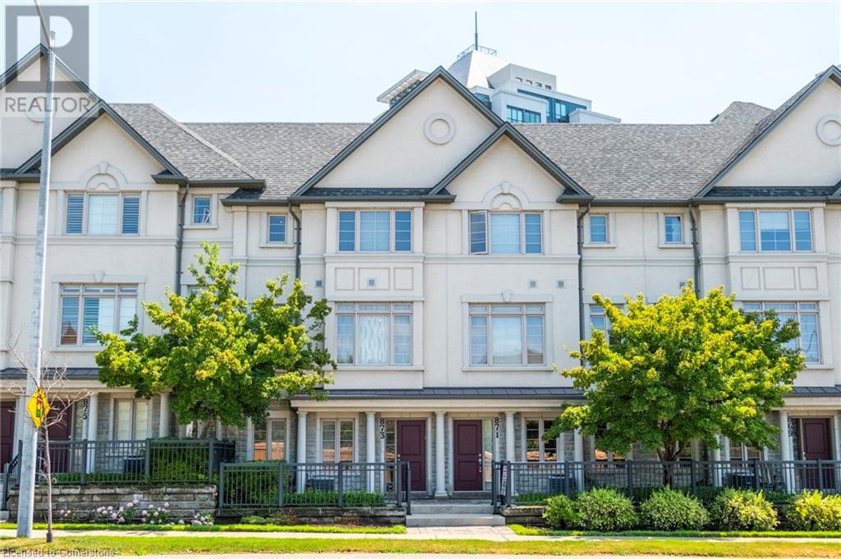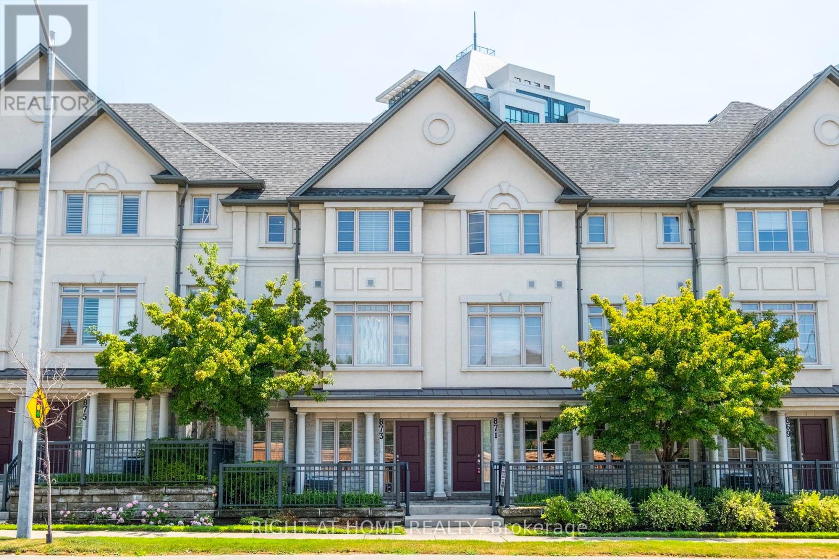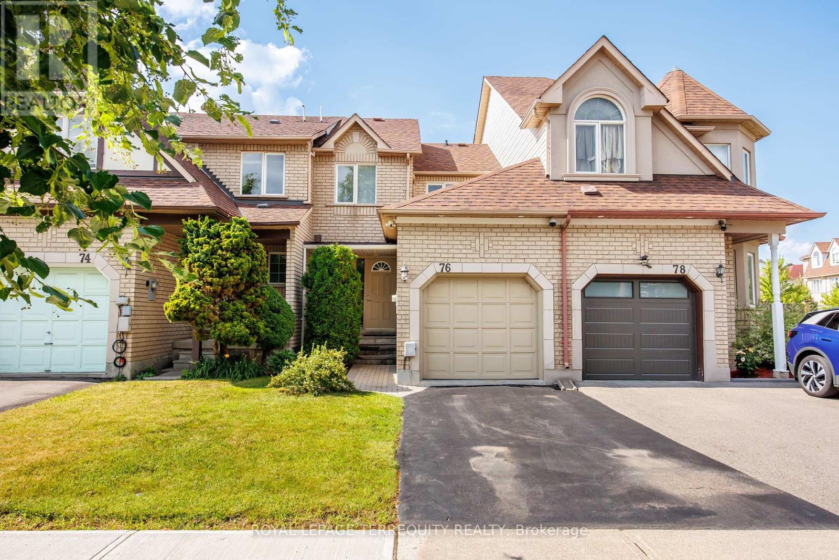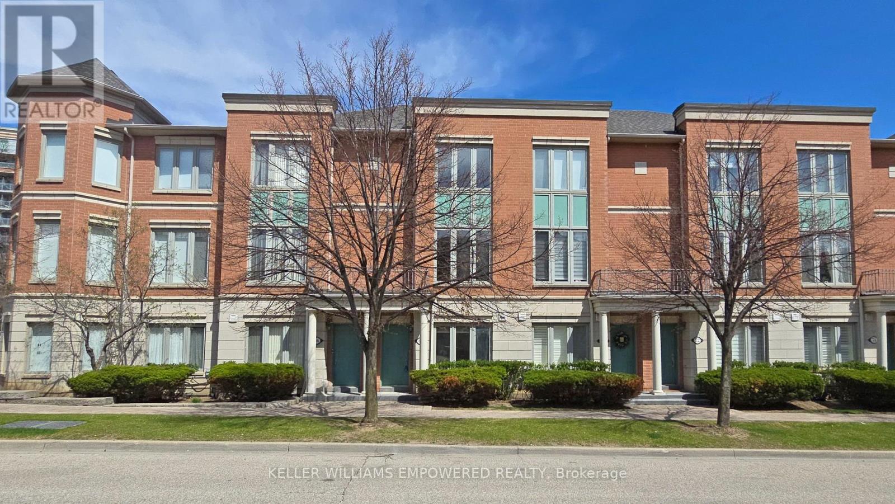Free account required
Unlock the full potential of your property search with a free account! Here's what you'll gain immediate access to:
- Exclusive Access to Every Listing
- Personalized Search Experience
- Favorite Properties at Your Fingertips
- Stay Ahead with Email Alerts
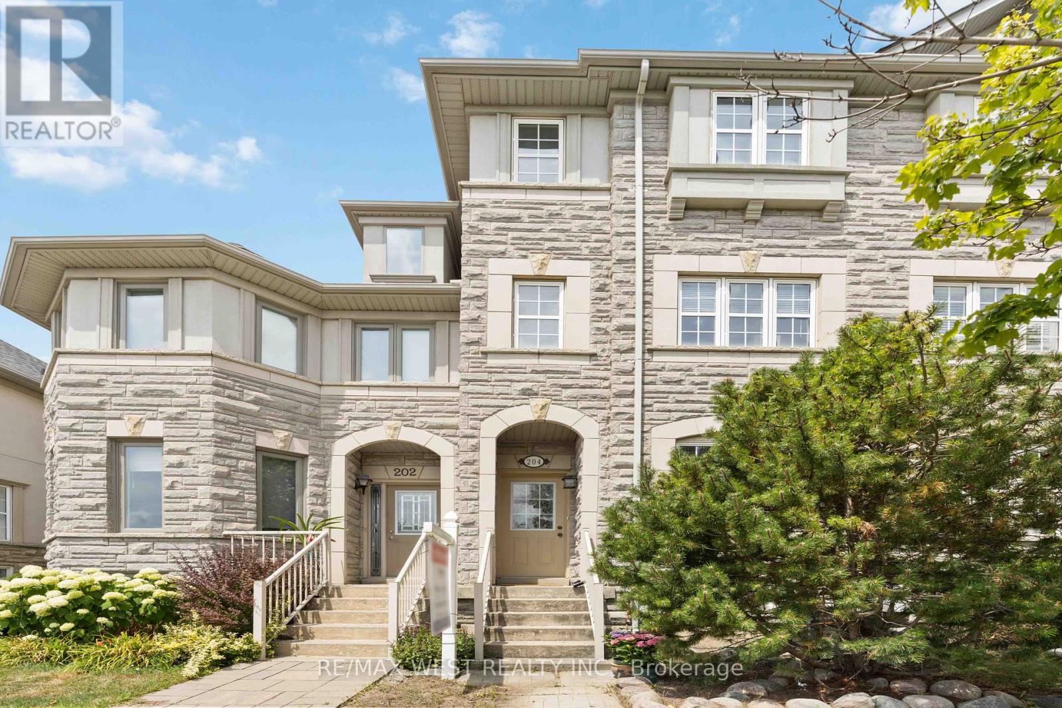
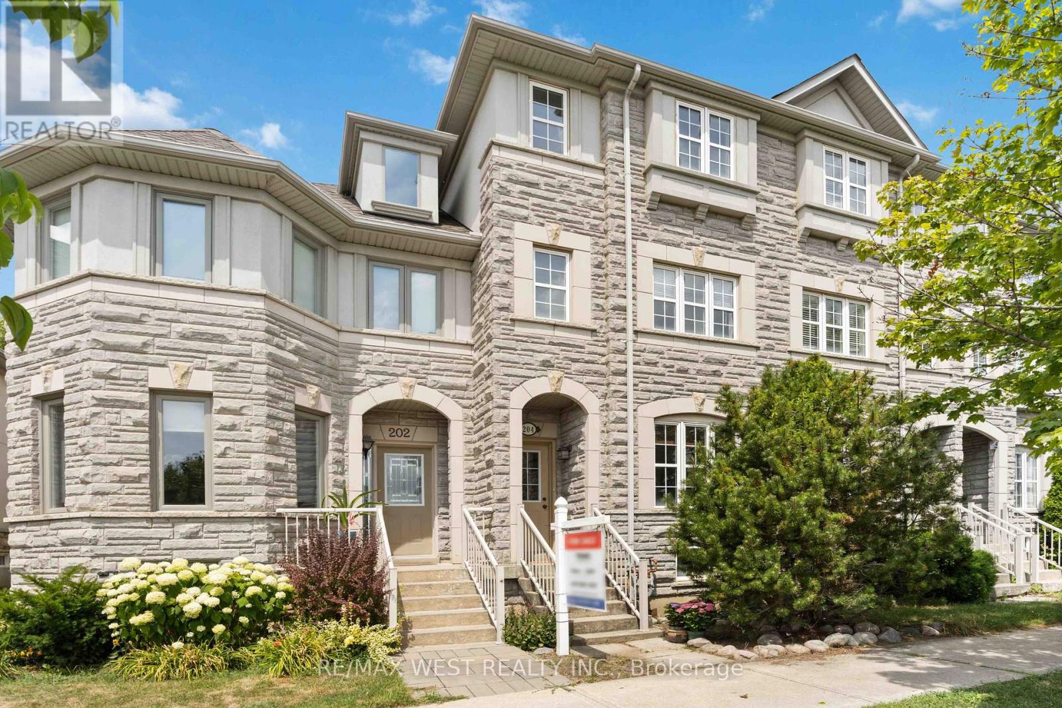
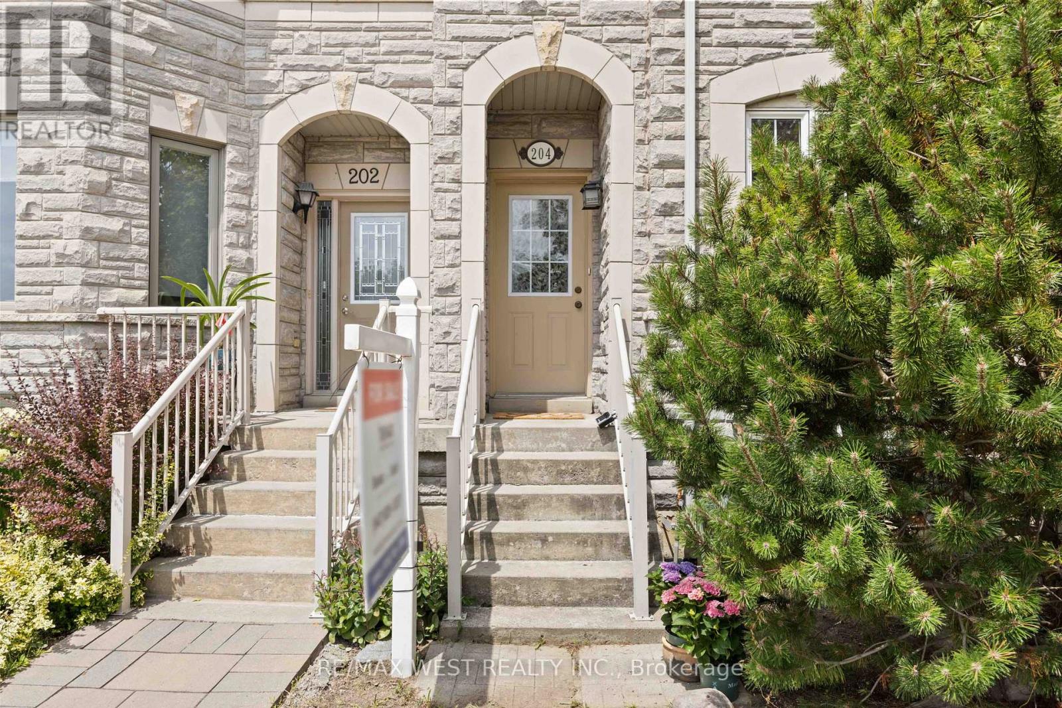
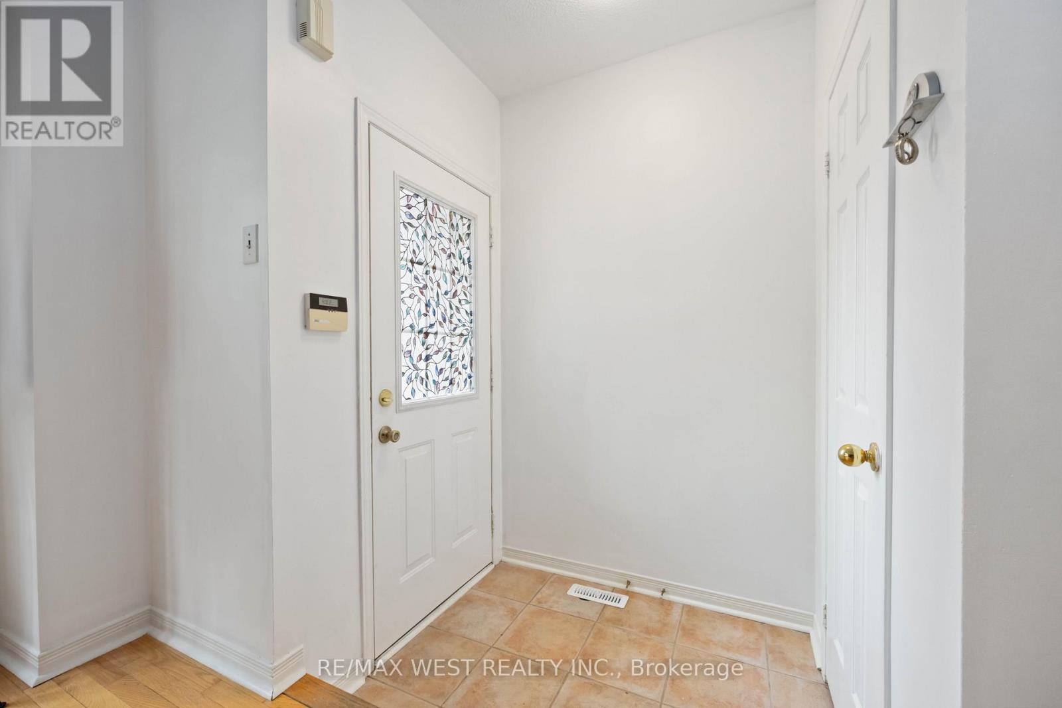
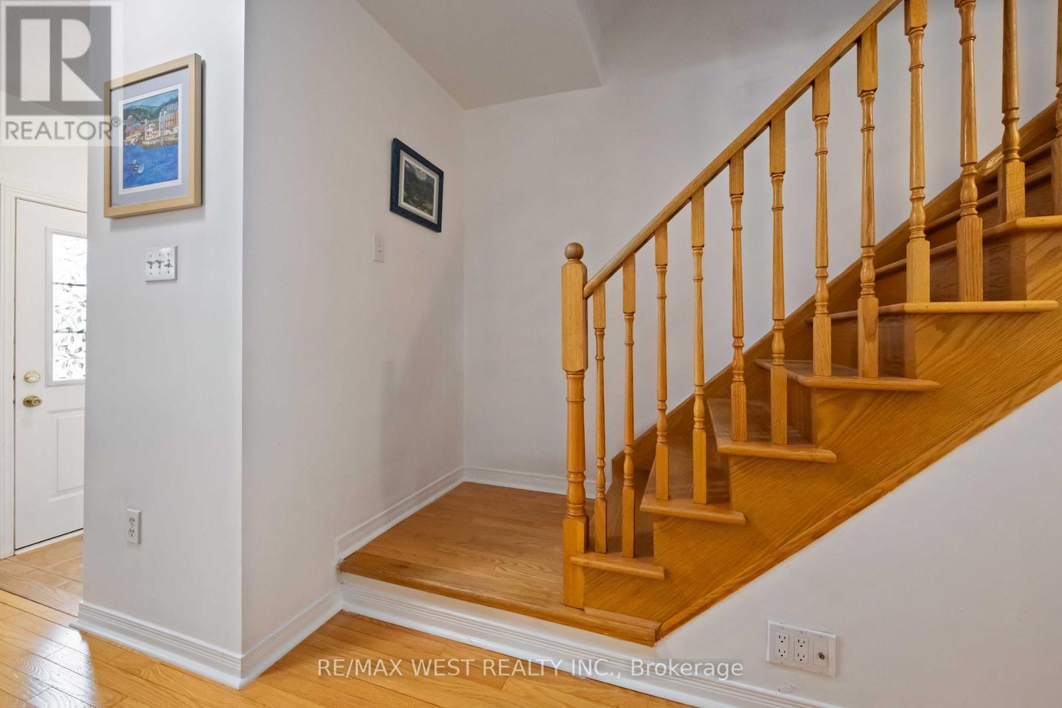
$999,000
204 BANTRY AVENUE
Richmond Hill, Ontario, Ontario, L4B4T6
MLS® Number: N12306556
Property description
Nestled in Langstaff, one of Richmond Hills most quiet, safe, and family-friendly neighbourhoods, this well-laid-out 4-bedroom home offers an exceptional blend of comfort, convenience, and community living.Step inside to a bright and spacious kitchen and living room, perfect for both everyday family life and entertaining guests. The exceptionally large bedrooms provide ample space for rest, relaxation, and personalization, making this home ideal for growing families.Enjoy walking distance to beautiful green spaces including Dr. James Langstaff Community Park (directly across the street), Springbrook Park (just north off Silver Linden), and Russell Farm Park (near Bayview and Bantry). These parks make the neighbourhood perfect for families and pet lovers alike.Youre just minutes from everyday essentials and major retailers, including Loblaws, Home Depot, Walmart, Canadian Tire, and premier shopping at Hillcrest Mall. Commuters will appreciate the short walk to Richmond Hill Centre transit hub, with seamless access to GO Train, Viva, YRT, and the upcoming TTC subway extension.Top-rated schools are close by, including Red Maple Public School and Langstaff Secondary School, renowned for its French Immersion program and academic excellence. For added peace of mind, emergency services are conveniently nearby: Fire station at Richmond Hill GO (~0.4 km), Mackenzie Health Hospital (~3.5 km), and Richmond Hill District Police (~3 km).This home is a rare opportunity for families or professionals seeking a vibrant, well-connected community with everything at their doorstep.
Building information
Type
*****
Age
*****
Amenities
*****
Appliances
*****
Basement Development
*****
Basement Type
*****
Construction Style Attachment
*****
Cooling Type
*****
Exterior Finish
*****
Fire Protection
*****
Flooring Type
*****
Foundation Type
*****
Half Bath Total
*****
Heating Fuel
*****
Heating Type
*****
Size Interior
*****
Stories Total
*****
Utility Water
*****
Land information
Amenities
*****
Fence Type
*****
Sewer
*****
Size Depth
*****
Size Frontage
*****
Size Irregular
*****
Size Total
*****
Rooms
Main level
Kitchen
*****
Dining room
*****
Living room
*****
Basement
Recreational, Games room
*****
Office
*****
Third level
Bedroom 4
*****
Bedroom 3
*****
Second level
Bedroom 2
*****
Primary Bedroom
*****
Courtesy of RE/MAX WEST REALTY INC.
Book a Showing for this property
Please note that filling out this form you'll be registered and your phone number without the +1 part will be used as a password.

