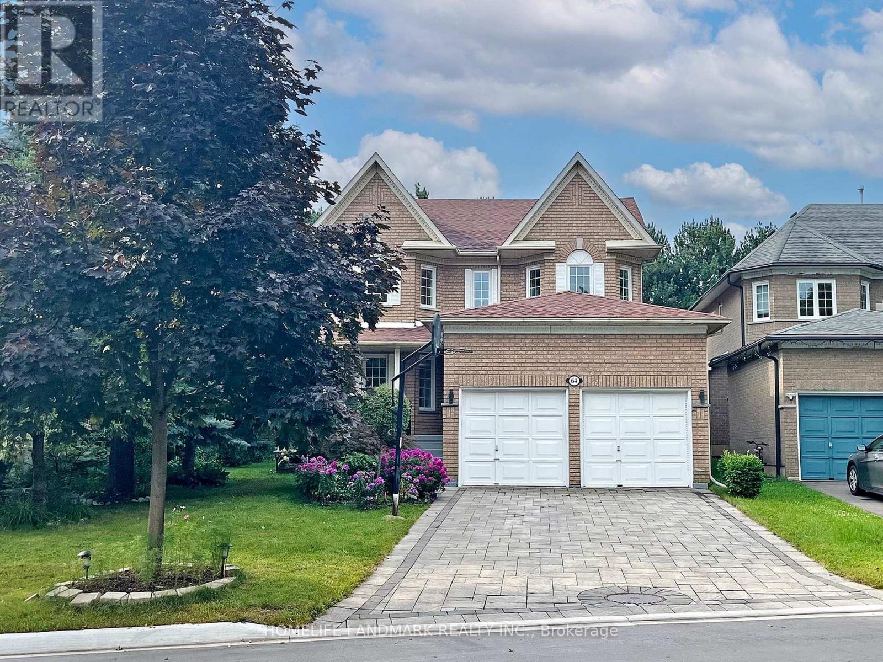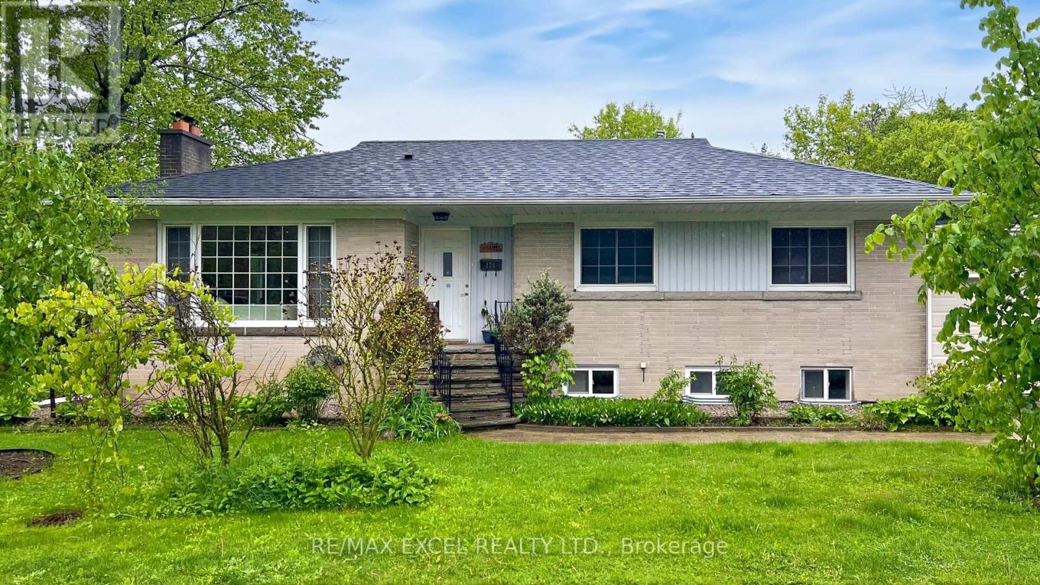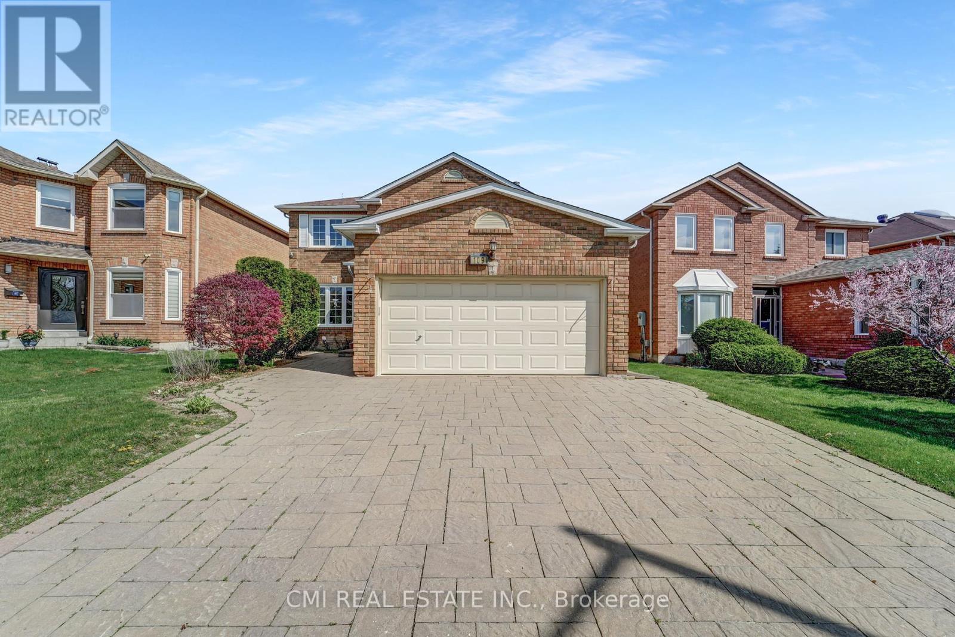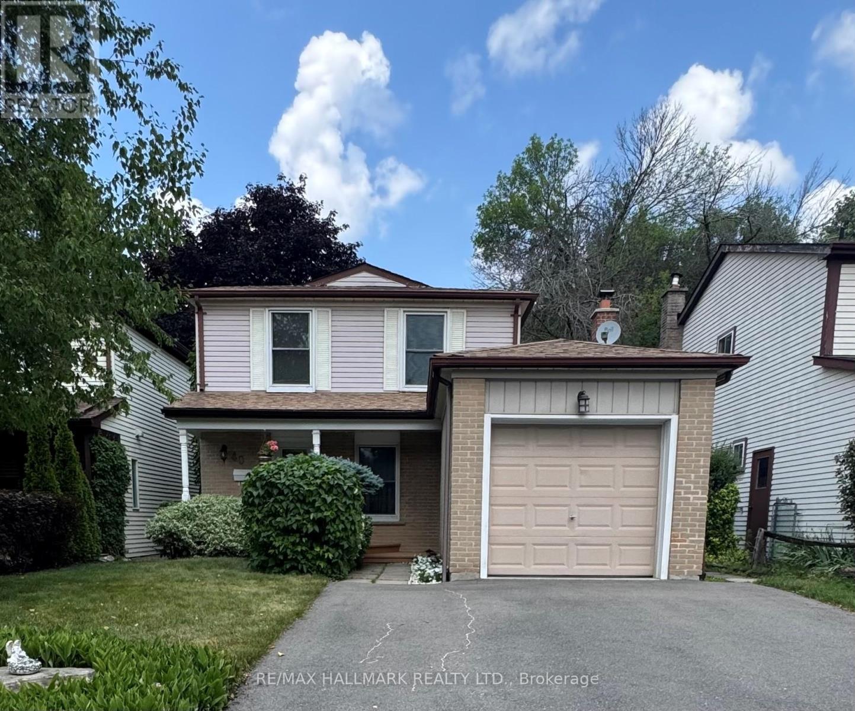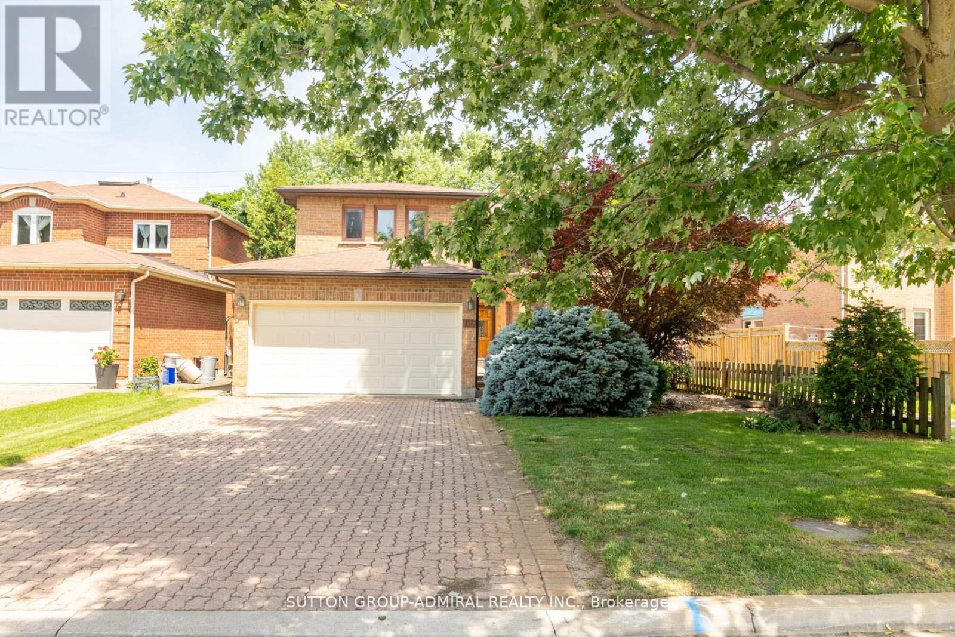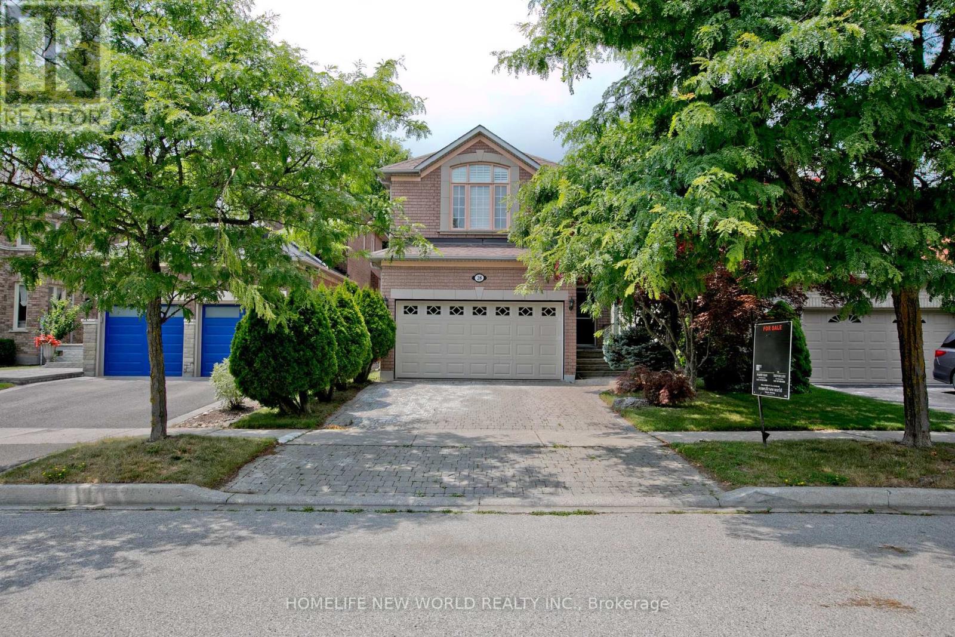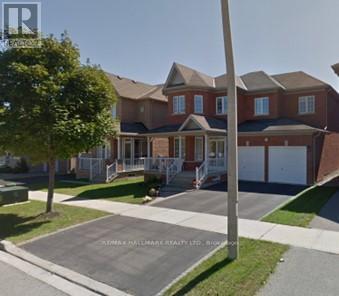Free account required
Unlock the full potential of your property search with a free account! Here's what you'll gain immediate access to:
- Exclusive Access to Every Listing
- Personalized Search Experience
- Favorite Properties at Your Fingertips
- Stay Ahead with Email Alerts
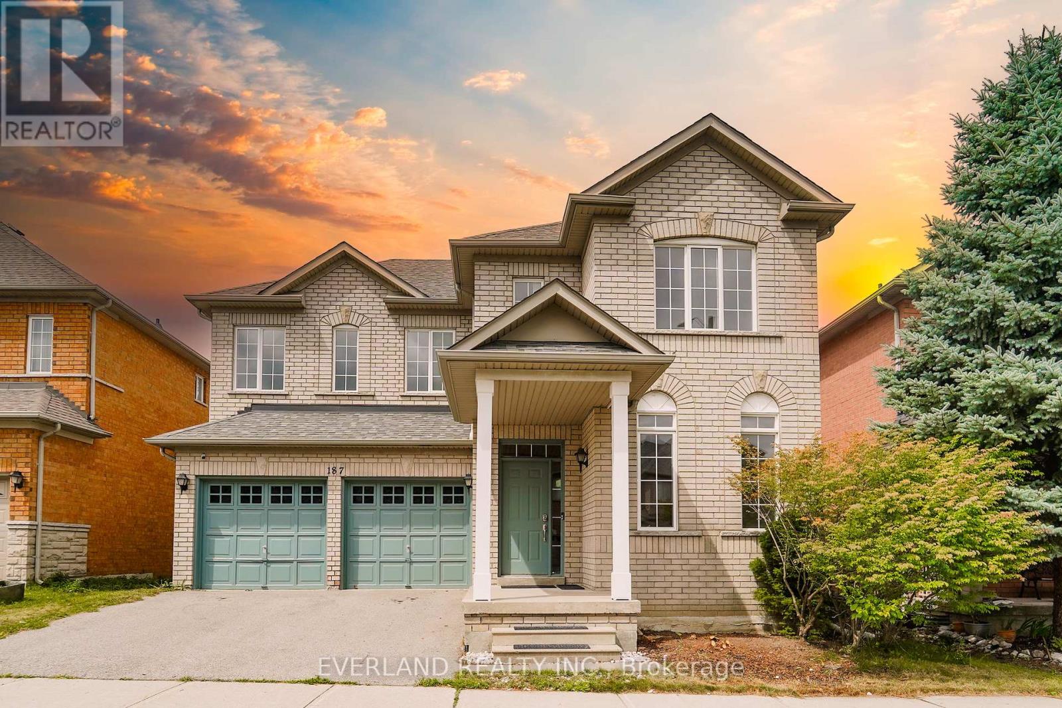
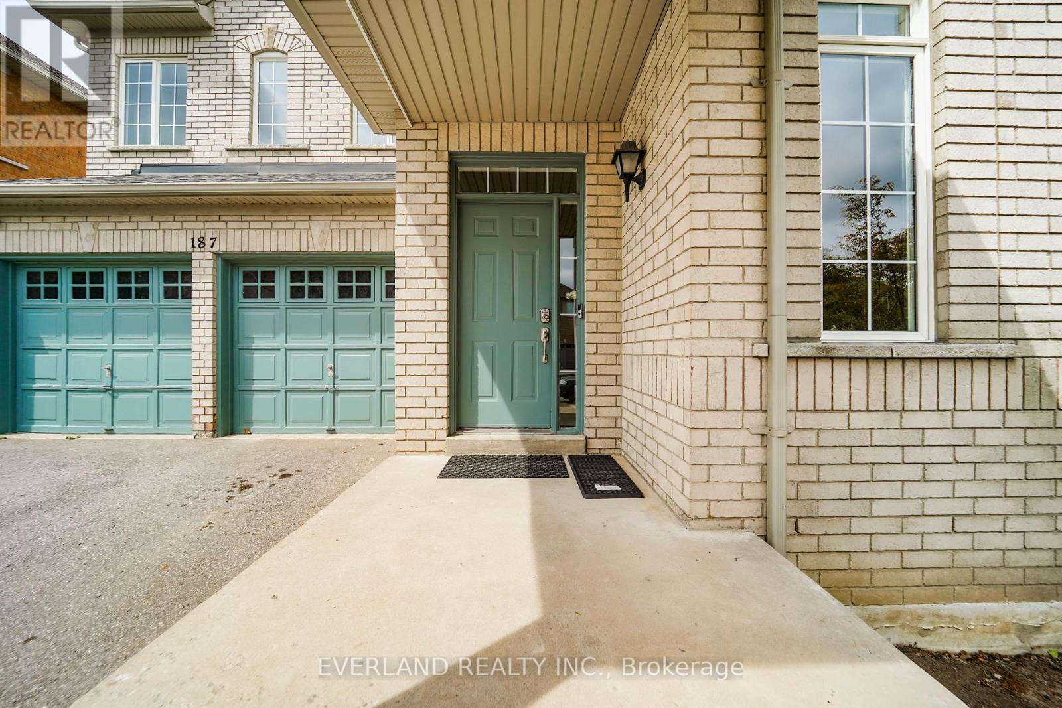
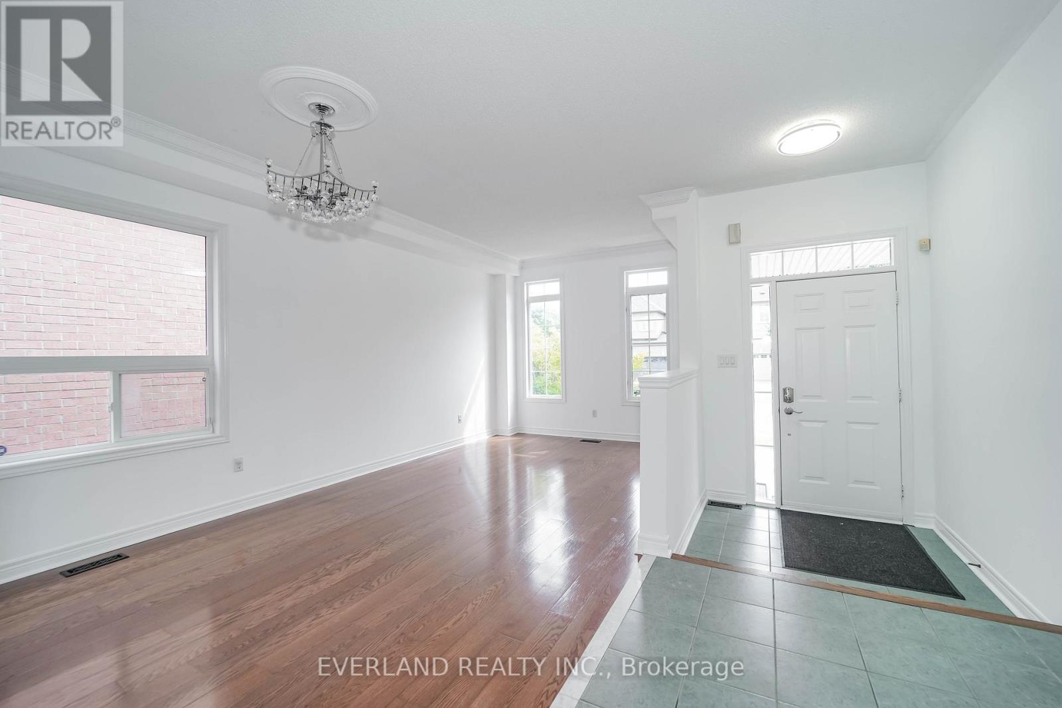
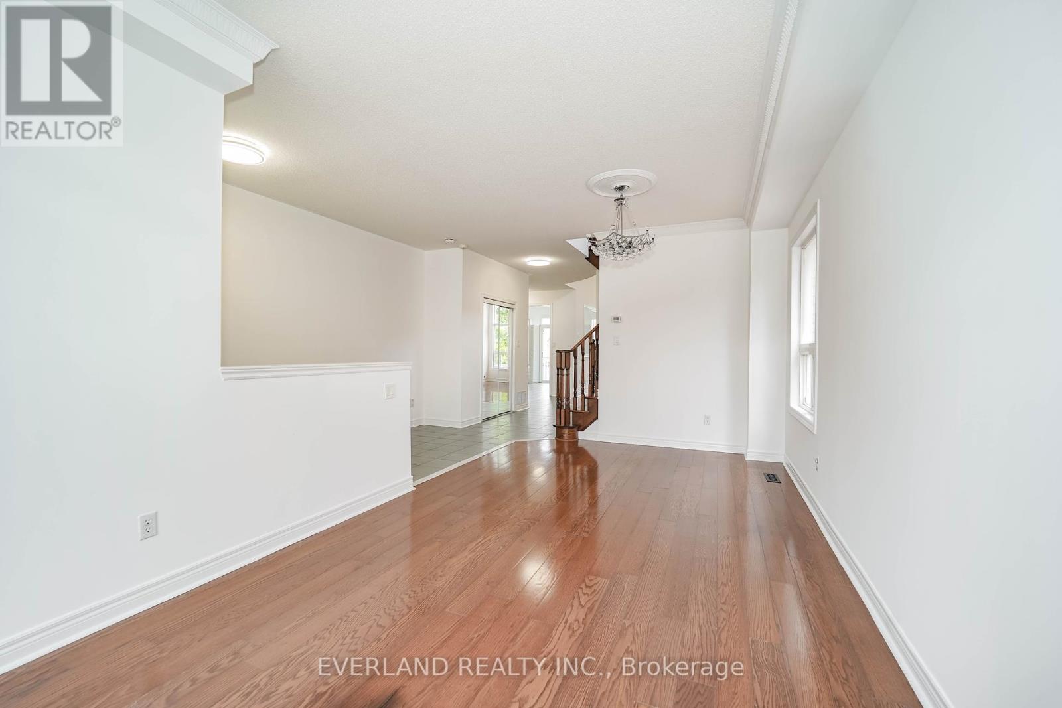
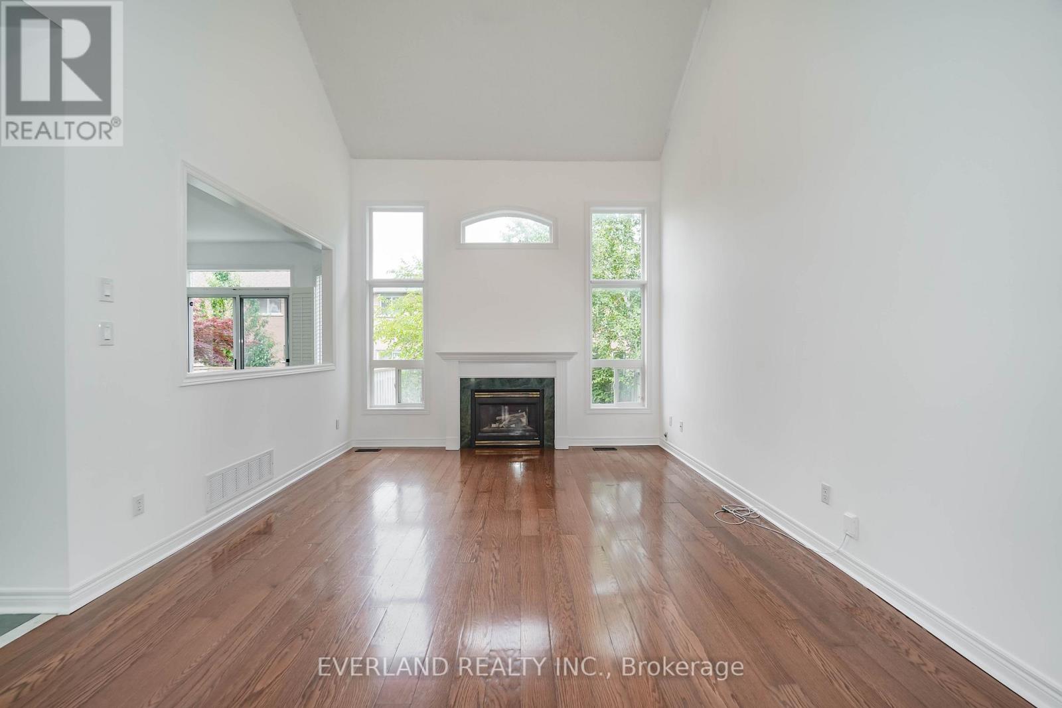
$1,488,000
187 SILVER LINDEN DRIVE
Richmond Hill, Ontario, Ontario, L4B4G6
MLS® Number: N12309703
Property description
Stunning, Bright & Spacious 4-Bedroom Detached Home in a Prestigious Neighbourhood!This beautiful two-storey home features a soaring cathedral ceiling in the family room and 9-foot ceilings throughout the main floor, creating an airy, open-concept feel. Enjoy premium hardwood flooring throughout both the main and second levels.The gourmet kitchen is equipped with granite countertops, stainless steel appliances, and a newly installed range hood and dishwasher. The living room overlooks the backyard, while the breakfast area walks out to a spacious deckperfect for relaxing or entertaining.The generously sized primary bedroom offers a walk-in closet and a luxurious 5-piece ensuite. Additional features include central vacuum, garage door opener, and a finished basement with an extra bedroom and full bathroomideal for guests or extended family.Custom designer light fixtures and window coverings throughout add a touch of elegance.Located within walking distance to GO station, bus terminal, shopping, parks, schools, fitness centers, movie theatre, and community center. Just minutes to Hwy 7 & 407.
Building information
Type
*****
Age
*****
Basement Development
*****
Basement Type
*****
Construction Style Attachment
*****
Cooling Type
*****
Exterior Finish
*****
Fireplace Present
*****
Flooring Type
*****
Foundation Type
*****
Half Bath Total
*****
Heating Fuel
*****
Heating Type
*****
Size Interior
*****
Stories Total
*****
Utility Water
*****
Land information
Sewer
*****
Size Depth
*****
Size Frontage
*****
Size Irregular
*****
Size Total
*****
Rooms
Main level
Laundry room
*****
Eating area
*****
Kitchen
*****
Family room
*****
Dining room
*****
Living room
*****
Basement
Bedroom 2
*****
Bedroom
*****
Second level
Bedroom 4
*****
Bedroom 3
*****
Bedroom 2
*****
Primary Bedroom
*****
Courtesy of EVERLAND REALTY INC.
Book a Showing for this property
Please note that filling out this form you'll be registered and your phone number without the +1 part will be used as a password.
