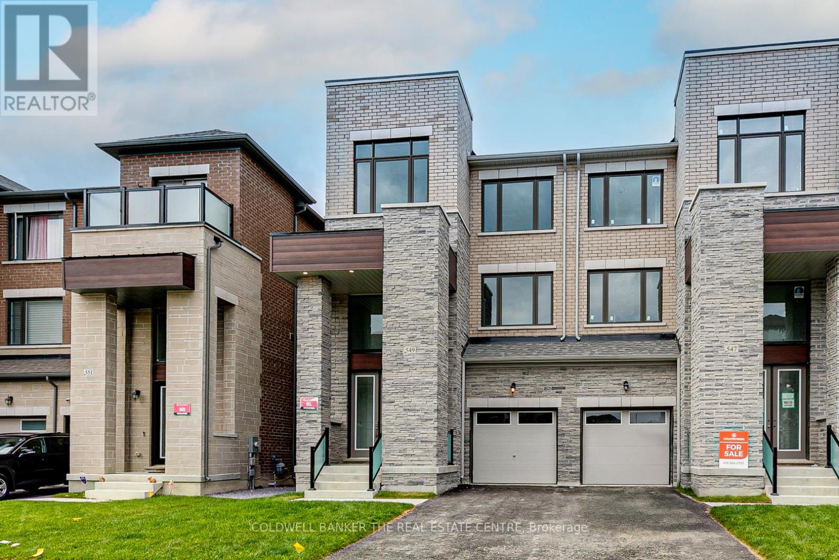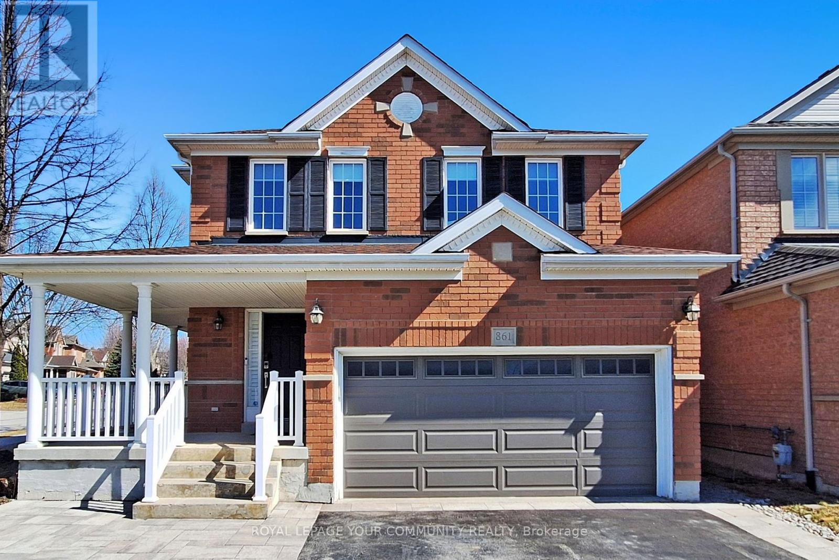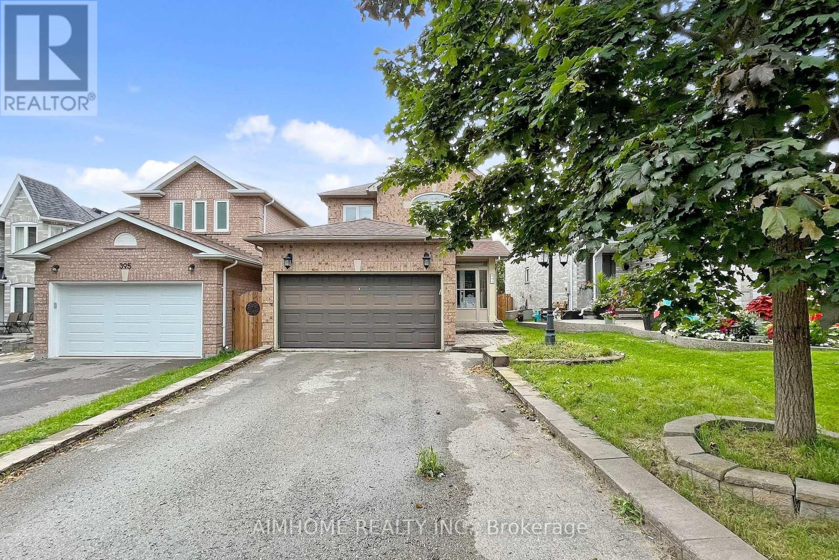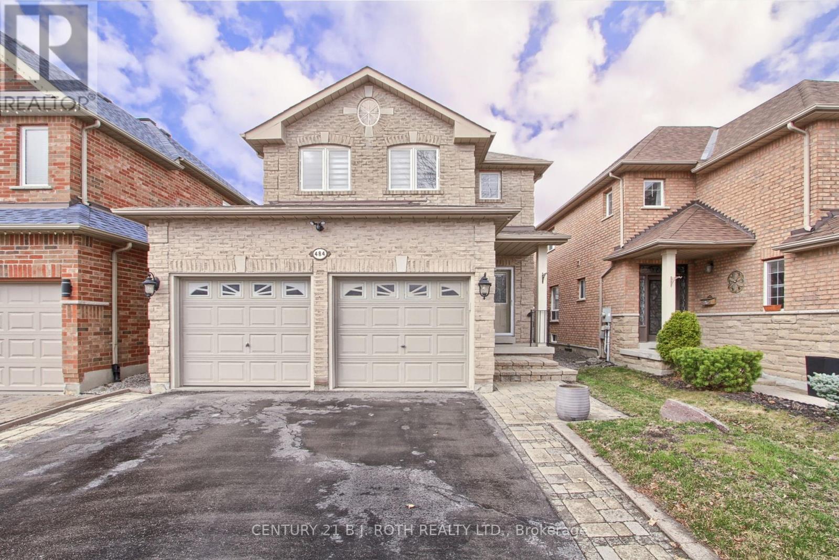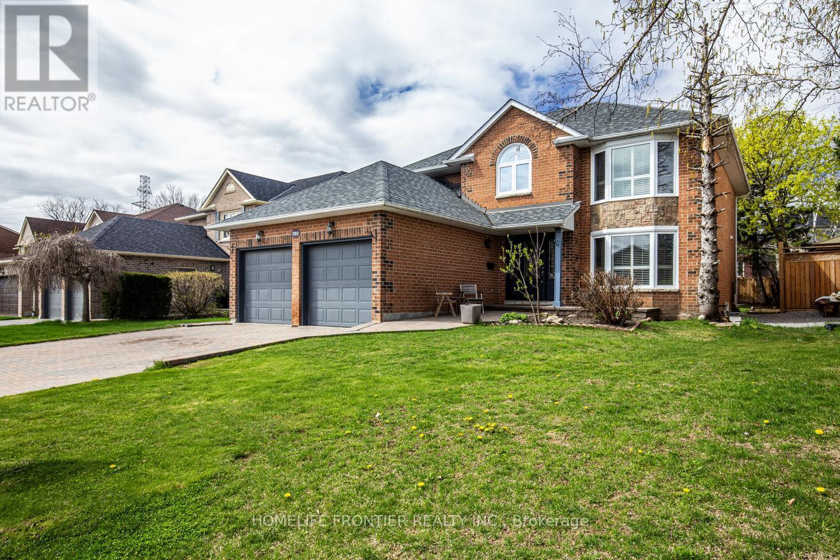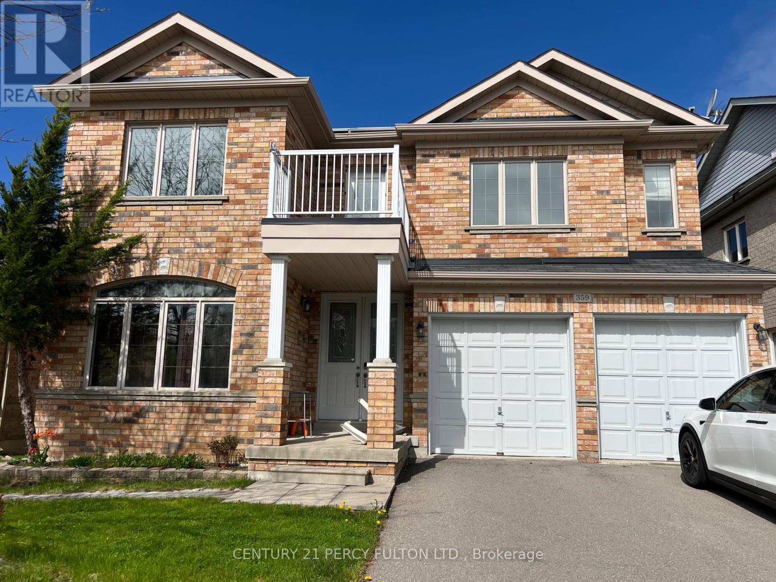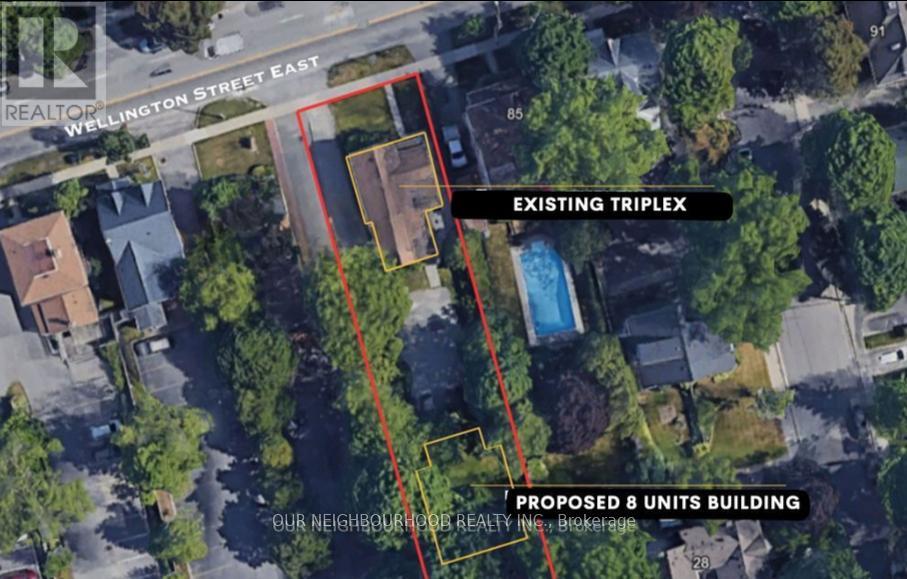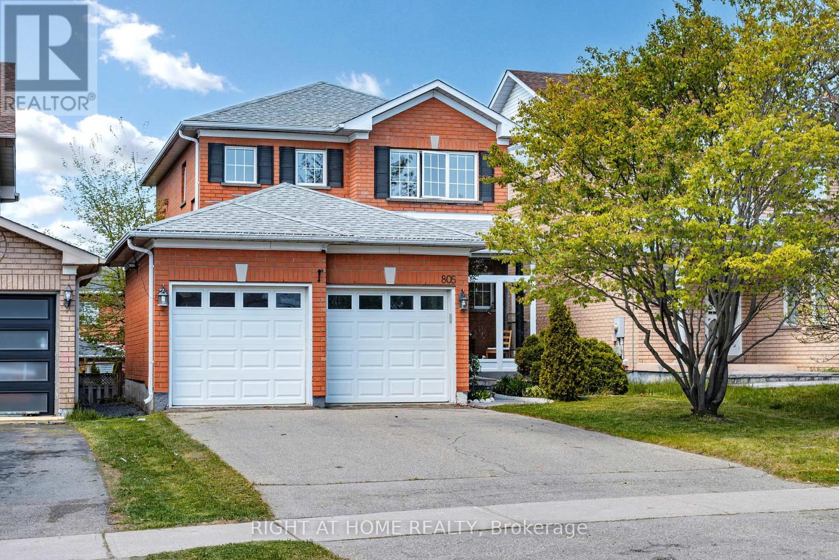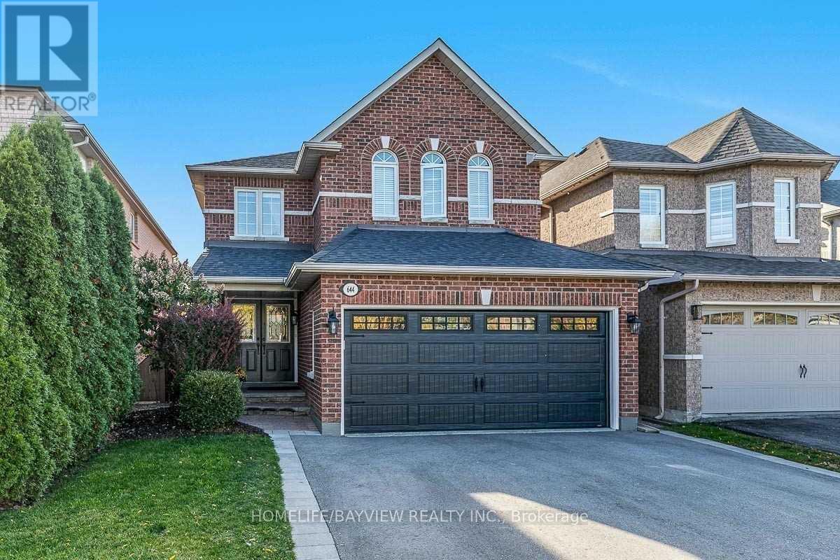Free account required
Unlock the full potential of your property search with a free account! Here's what you'll gain immediate access to:
- Exclusive Access to Every Listing
- Personalized Search Experience
- Favorite Properties at Your Fingertips
- Stay Ahead with Email Alerts
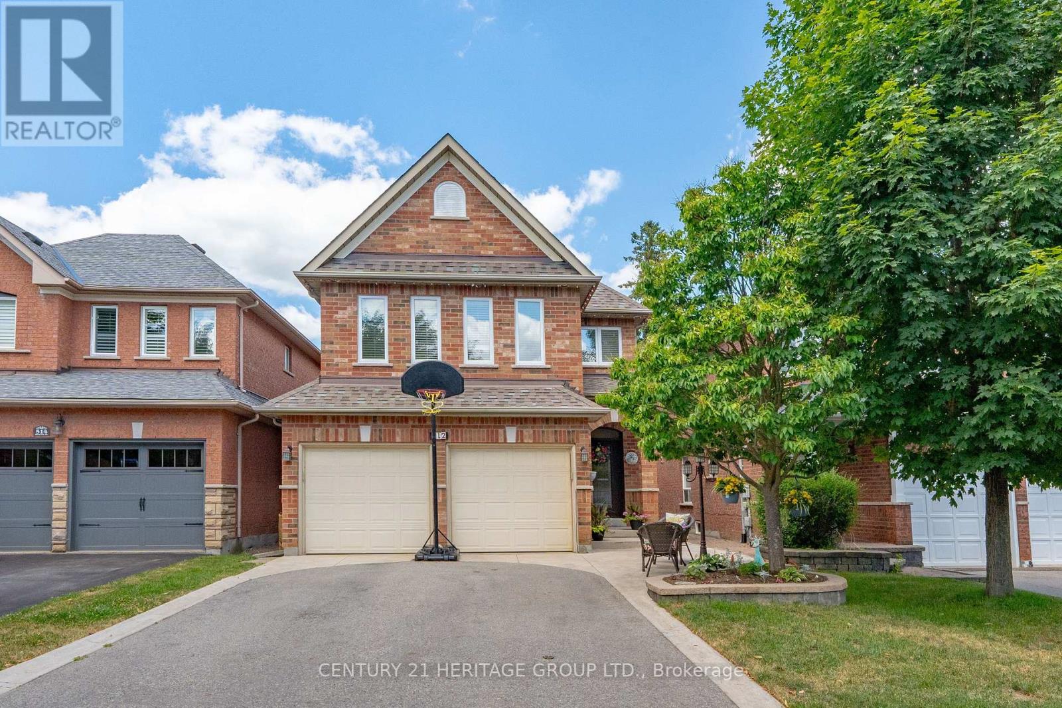
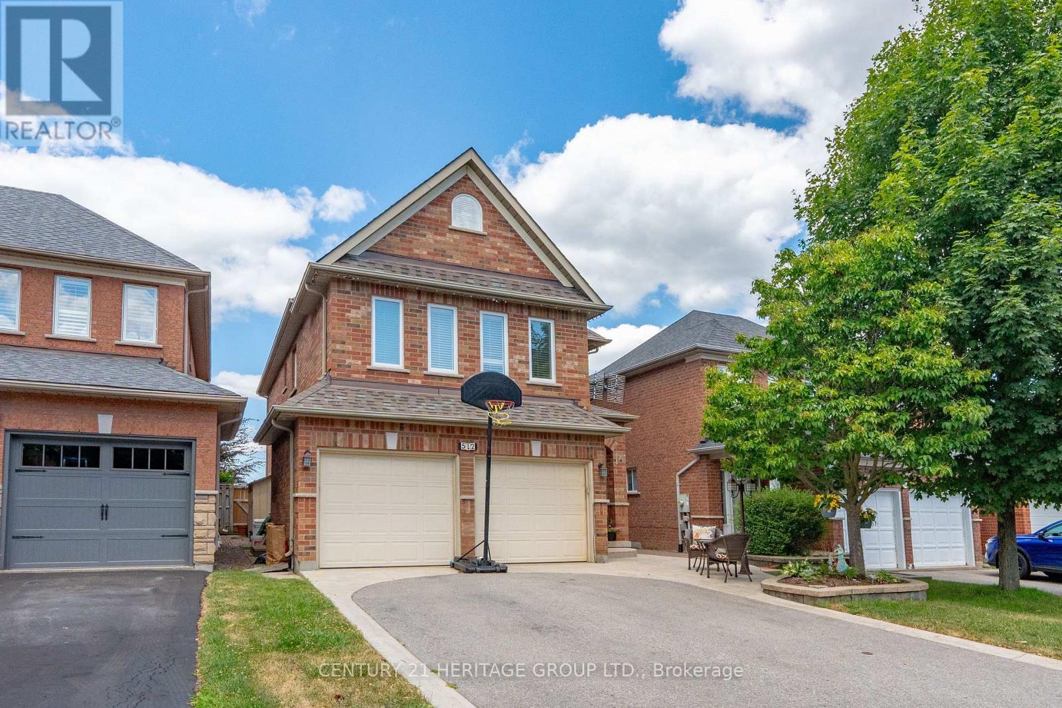
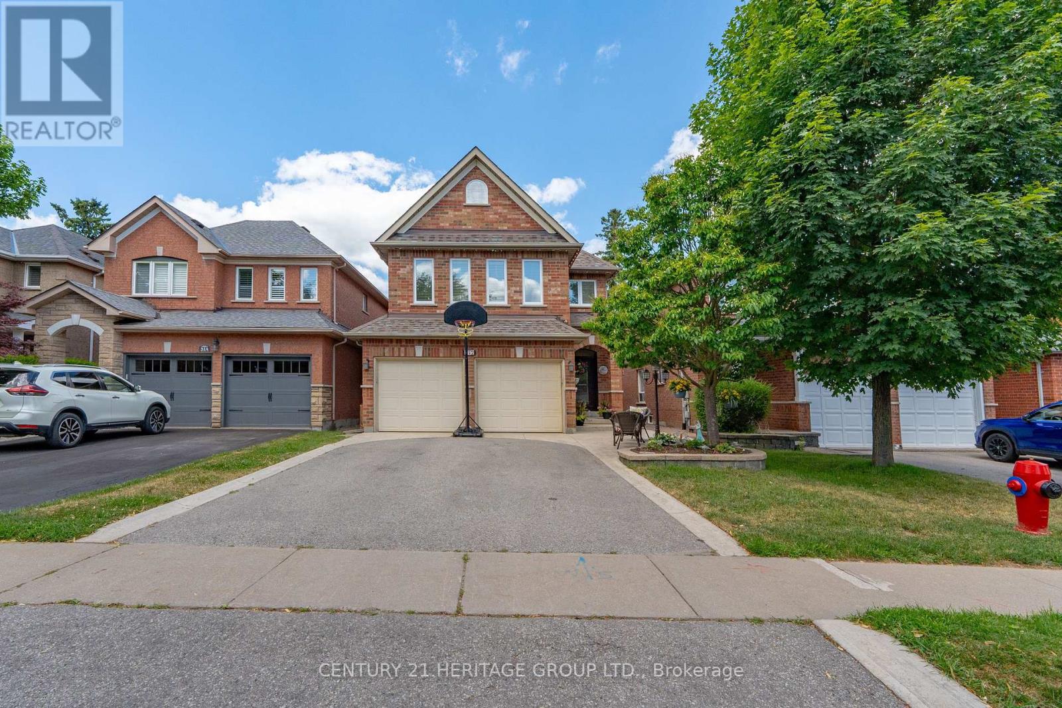
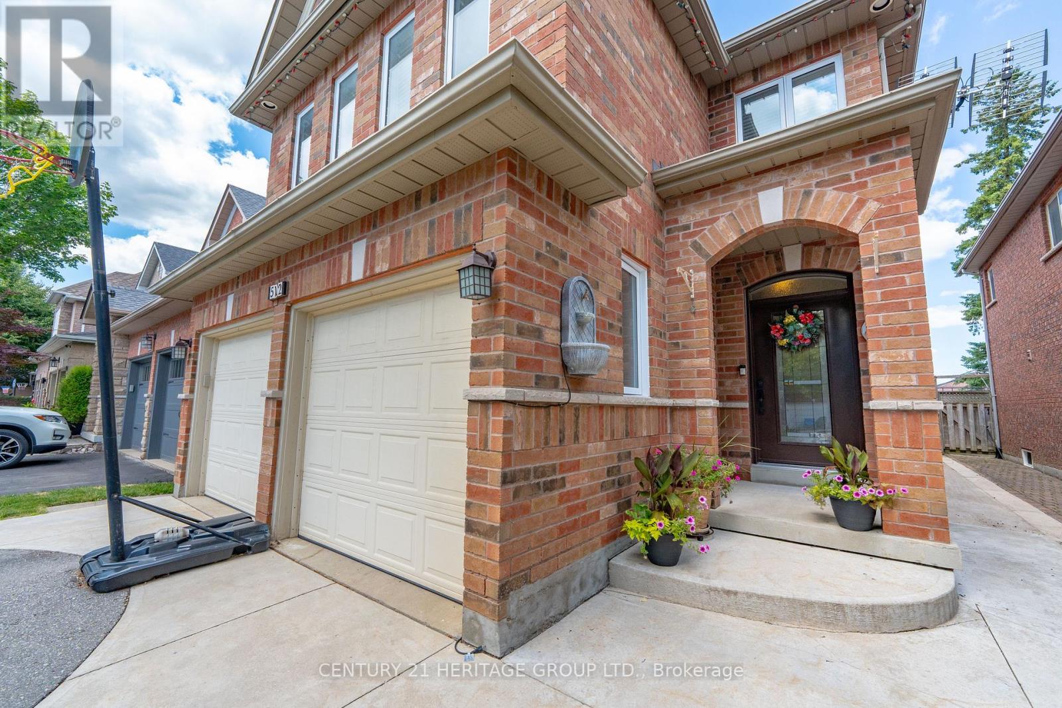
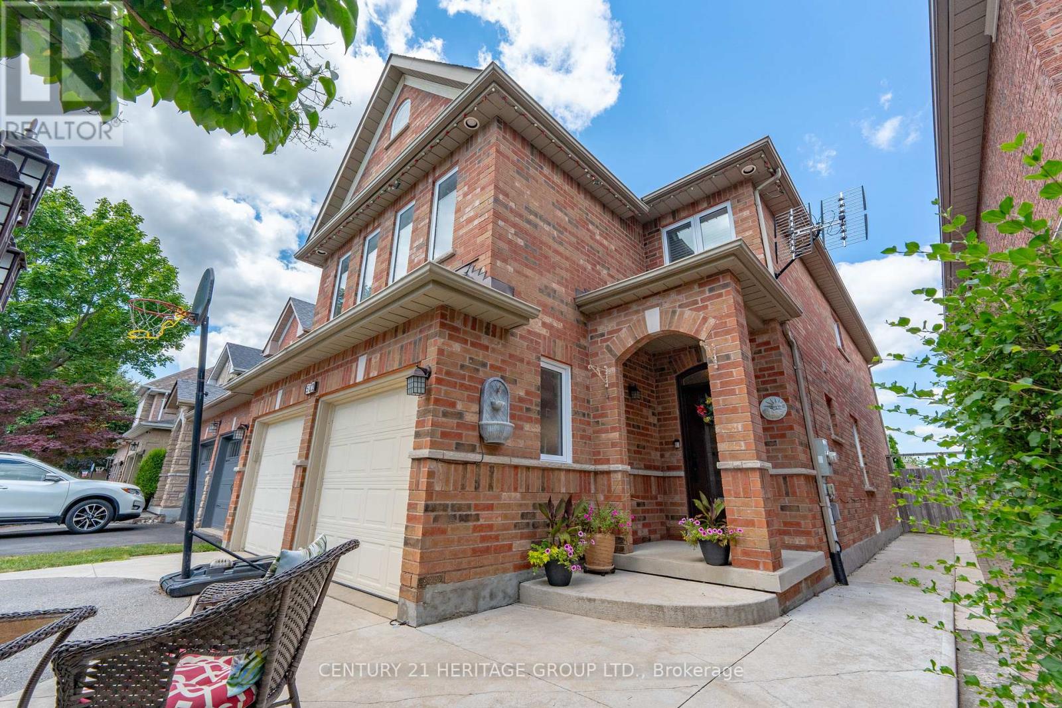
$1,250,000
512 MENCZEL CRESCENT
Newmarket, Ontario, Ontario, L3X2P3
MLS® Number: N12311081
Property description
Welcome to this Beautiful all-brick detached home located in the heart of the family-friendly Summerhill Estate community. Offering 4 spacious bedrooms, 3 bathrooms, and over 3,223 sq ft of living space, this home is designed for comfort and style. Step into a bright and inviting layout featuring a professionally finished basement perfect for a home office, gym, or additional entertainment space. The basement has bathroom Rough-In. The professionally landscaped front and backyard provide a beautiful outdoor retreat for relaxing or hosting. Ideally situated close to major public transit routes, Upper Canada Mall, Southlake Hospital, Costco, Highways 404 & 400, Yonge Street, movie theatres, state-of-the-art Park, and a thriving business centre you're just minutes from everything you need. Don't miss the opportunity to live in one of Newmarket's most desirable neighborhoods, with parks, schools, and everyday conveniences all just around the corner.
Building information
Type
*****
Amenities
*****
Appliances
*****
Basement Development
*****
Basement Features
*****
Basement Type
*****
Construction Style Attachment
*****
Cooling Type
*****
Exterior Finish
*****
Fireplace Present
*****
FireplaceTotal
*****
Fire Protection
*****
Flooring Type
*****
Foundation Type
*****
Half Bath Total
*****
Heating Fuel
*****
Heating Type
*****
Size Interior
*****
Stories Total
*****
Utility Water
*****
Land information
Amenities
*****
Fence Type
*****
Landscape Features
*****
Sewer
*****
Size Depth
*****
Size Frontage
*****
Size Irregular
*****
Size Total
*****
Rooms
Main level
Eating area
*****
Kitchen
*****
Dining room
*****
Living room
*****
Basement
Recreational, Games room
*****
Bedroom 5
*****
Den
*****
Second level
Bedroom 4
*****
Bedroom 3
*****
Bedroom 2
*****
Primary Bedroom
*****
Courtesy of CENTURY 21 HERITAGE GROUP LTD.
Book a Showing for this property
Please note that filling out this form you'll be registered and your phone number without the +1 part will be used as a password.
