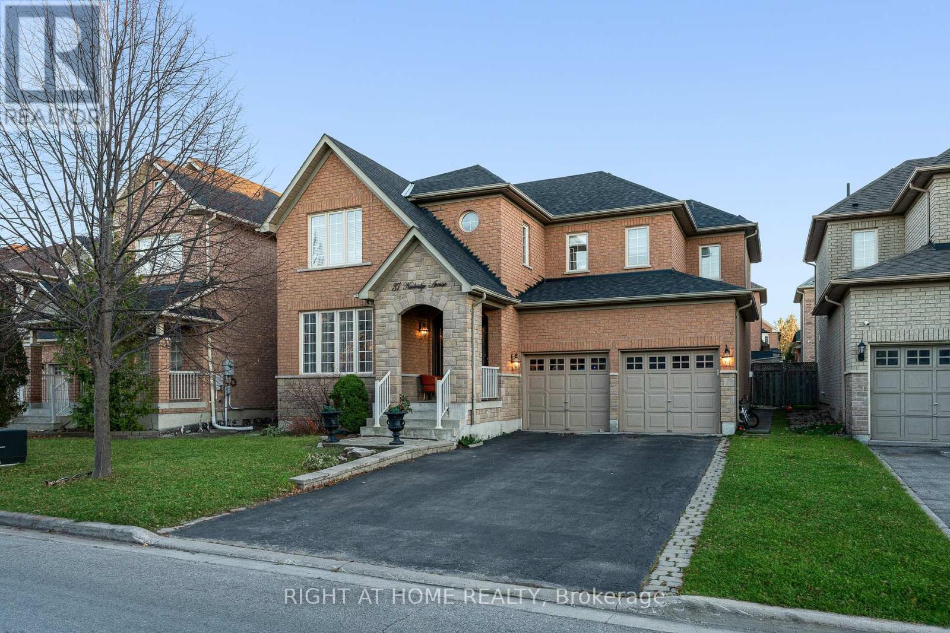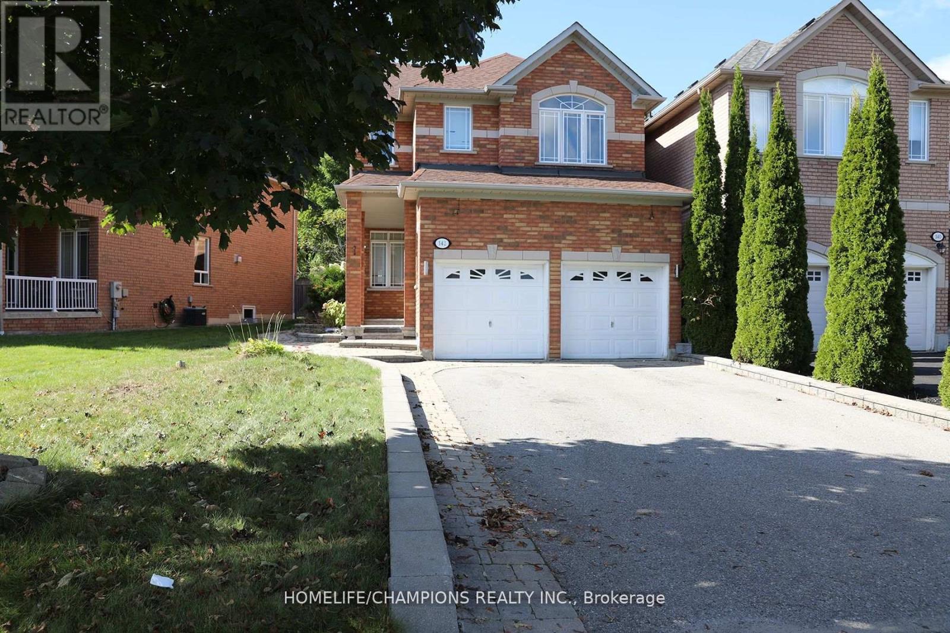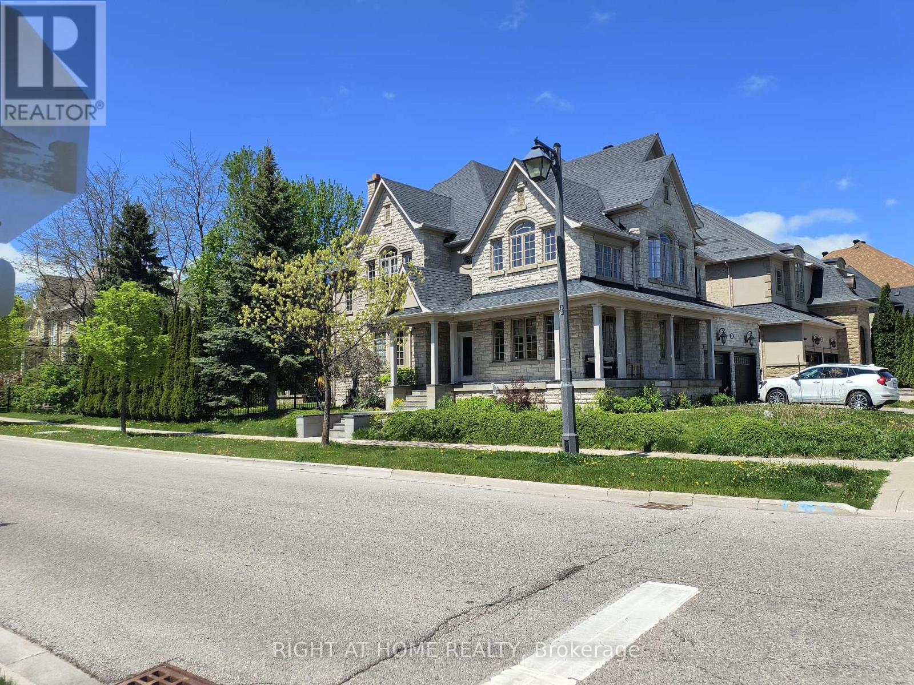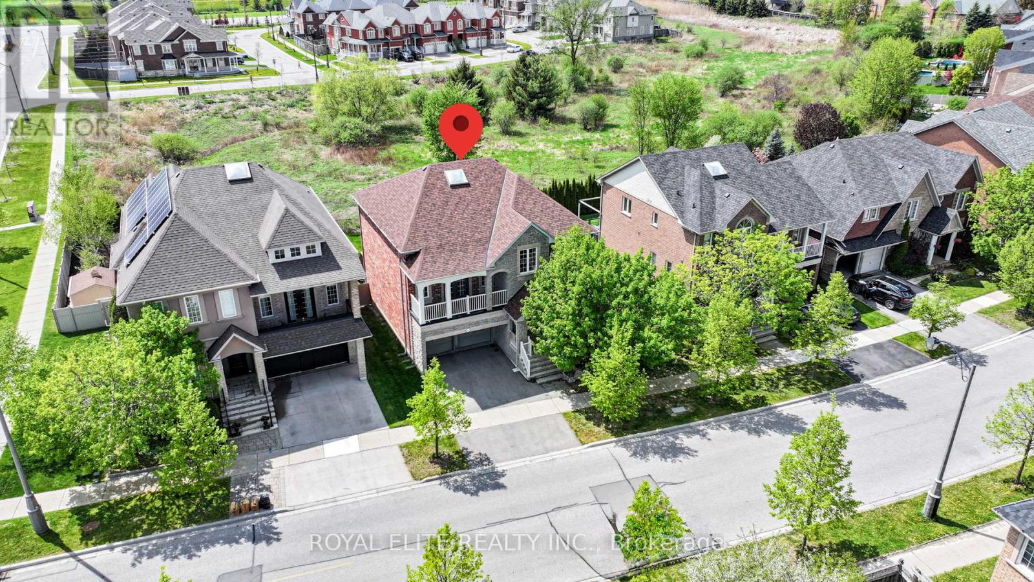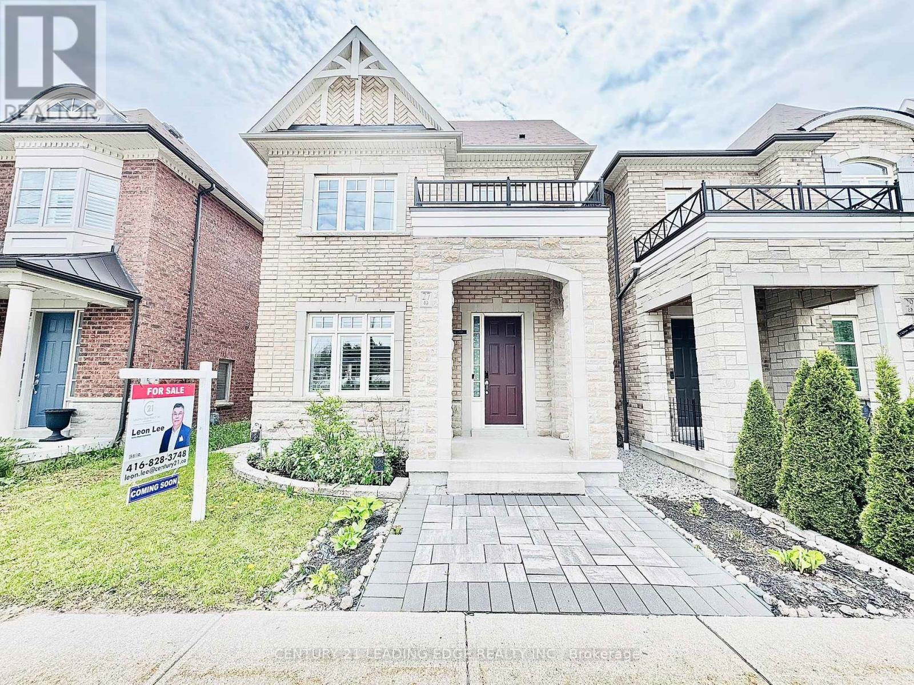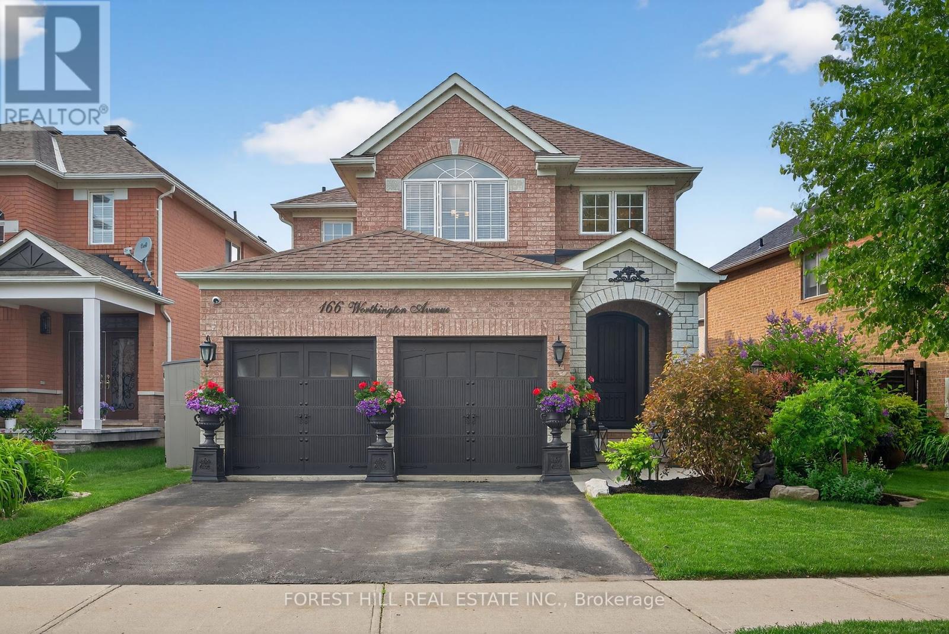Free account required
Unlock the full potential of your property search with a free account! Here's what you'll gain immediate access to:
- Exclusive Access to Every Listing
- Personalized Search Experience
- Favorite Properties at Your Fingertips
- Stay Ahead with Email Alerts
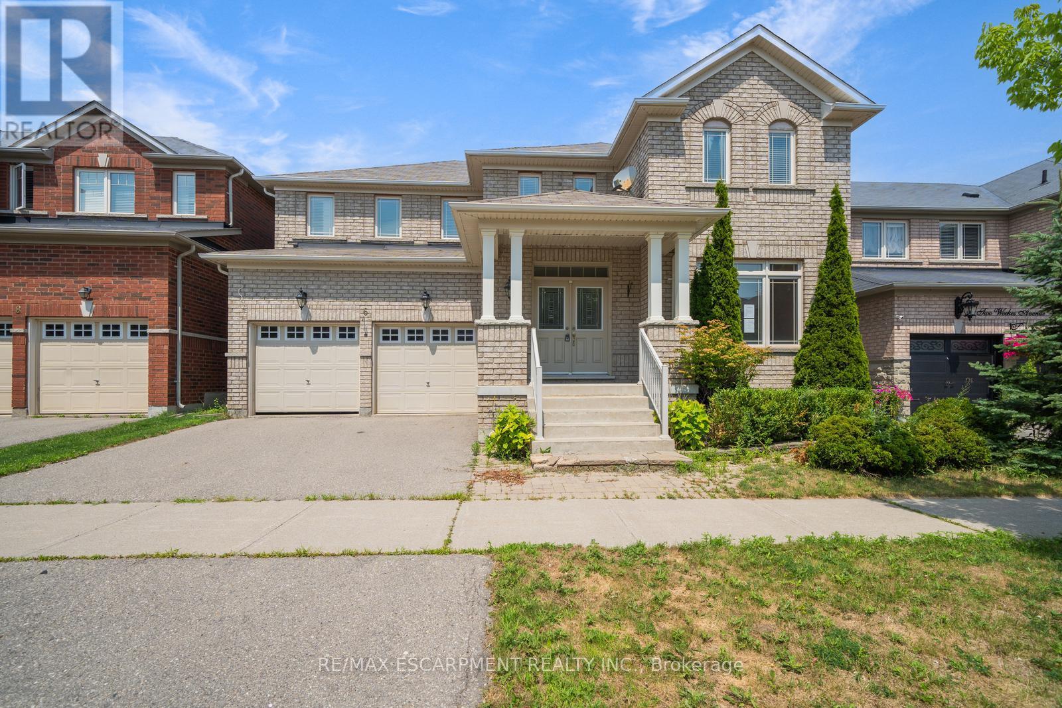
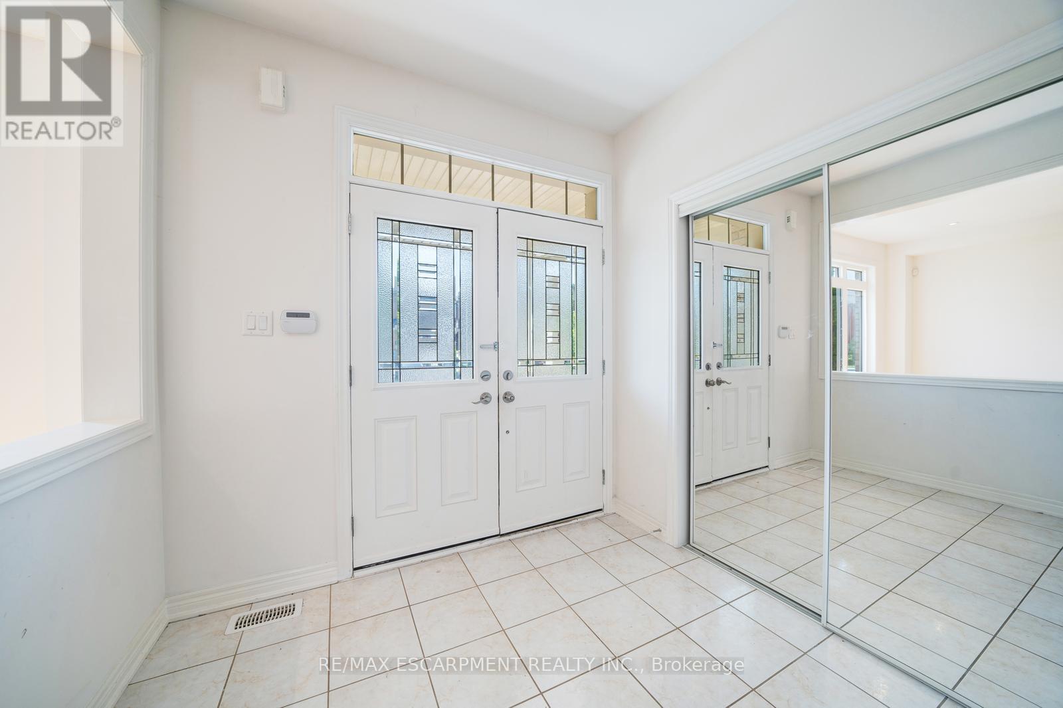
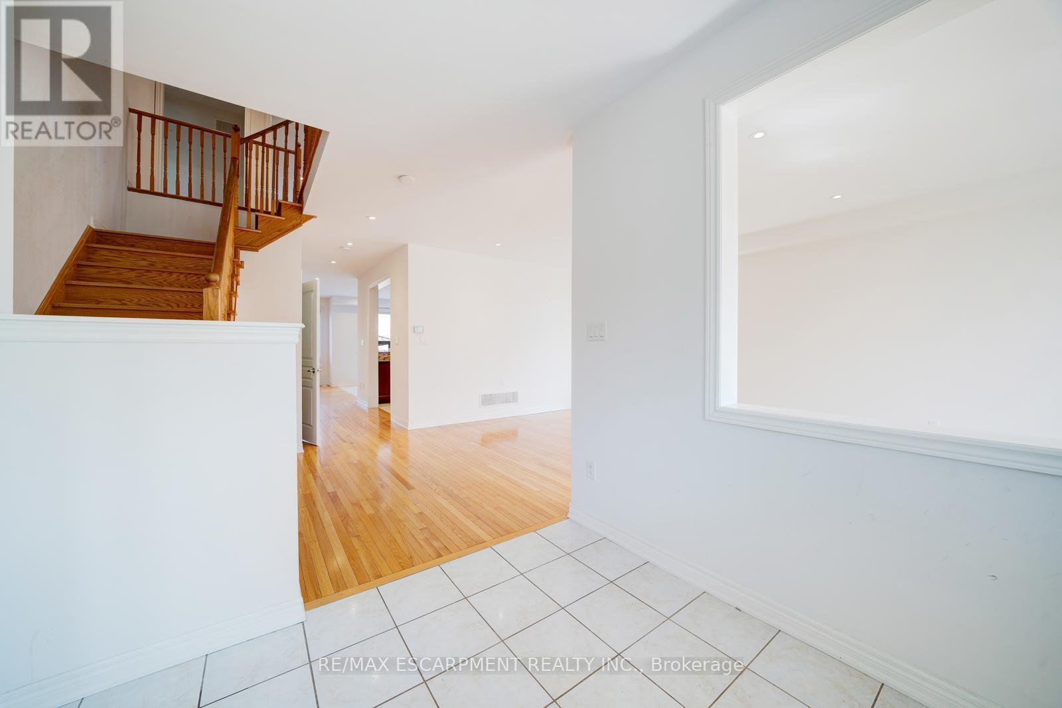
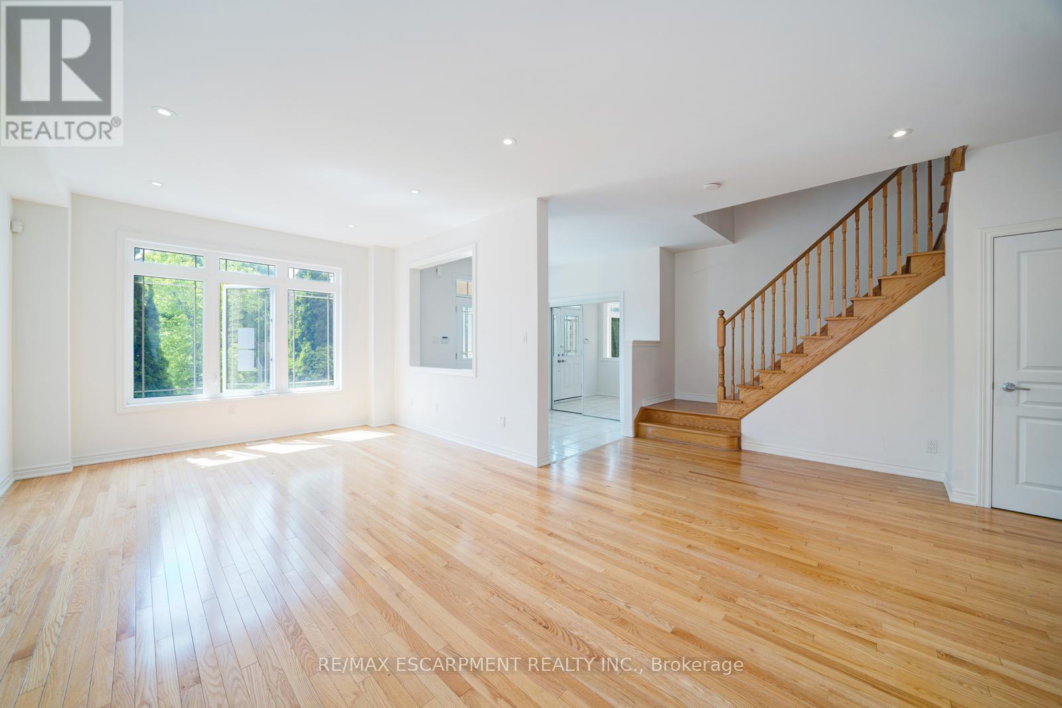
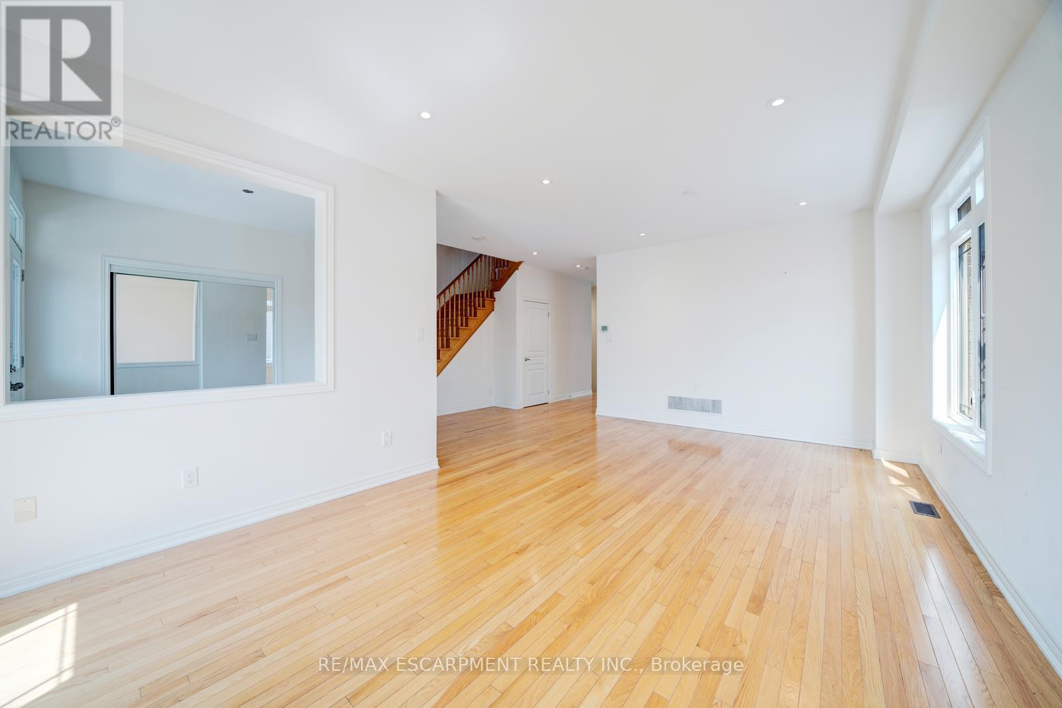
$1,589,900
6 WEEKES AVENUE
Richmond Hill, Ontario, Ontario, L4E0N2
MLS® Number: N12335287
Property description
Welcome to 6 Weekes Avenue, an exceptional 2-storey home nestled in a sought-after Richmond Hill neighbourhood. This beautifully maintained residence boasts 4+1 spacious bedrooms, 5 bathrooms, and a fully finished basement, offering generous space for comfortable family living and entertaining. Step inside to discover a bright and inviting layout, highlighted by large windows, elegant finishes, and a seamless flow throughout. The main floor features a grand foyer, a formal living and dining room, and a well-appointed kitchen with ample cabinetry, and a generous eat-in area. The cozy family room is perfect for relaxing evenings, while a convenient main floor laundry room, and powder room add to the homes functionality. Upstairs, the primary suite offers a private retreat with a 5 piece ensuite bathroom and plenty of closet space. Three additional generously sized bedrooms and two well-appointed bathrooms, ensuring comfort and privacy for the entire family. The fully finished basement includes a large recreation area, ideal for a home theatre or games room, an additional bathroom, and versatile space for guests, hobbies, or extended family living. Step outside to the fully fenced backyard, complete with a beautiful gazebo - perfect for relaxing, entertaining, or dining al fresco. Located close to top-rated schools, parks, trails, golf courses, and all the amenities Richmond Hill has to offer, 6 Weekes Avenue is the perfect place to call home.
Building information
Type
*****
Age
*****
Basement Development
*****
Basement Type
*****
Construction Style Attachment
*****
Cooling Type
*****
Exterior Finish
*****
Fireplace Present
*****
FireplaceTotal
*****
Foundation Type
*****
Half Bath Total
*****
Heating Fuel
*****
Heating Type
*****
Size Interior
*****
Stories Total
*****
Utility Water
*****
Land information
Amenities
*****
Sewer
*****
Size Depth
*****
Size Frontage
*****
Size Irregular
*****
Size Total
*****
Rooms
Main level
Bathroom
*****
Family room
*****
Kitchen
*****
Eating area
*****
Living room
*****
Foyer
*****
Basement
Bathroom
*****
Bedroom
*****
Recreational, Games room
*****
Second level
Bathroom
*****
Bedroom
*****
Bathroom
*****
Primary Bedroom
*****
Den
*****
Bathroom
*****
Bedroom
*****
Bathroom
*****
Bedroom
*****
Courtesy of RE/MAX ESCARPMENT REALTY INC.
Book a Showing for this property
Please note that filling out this form you'll be registered and your phone number without the +1 part will be used as a password.
