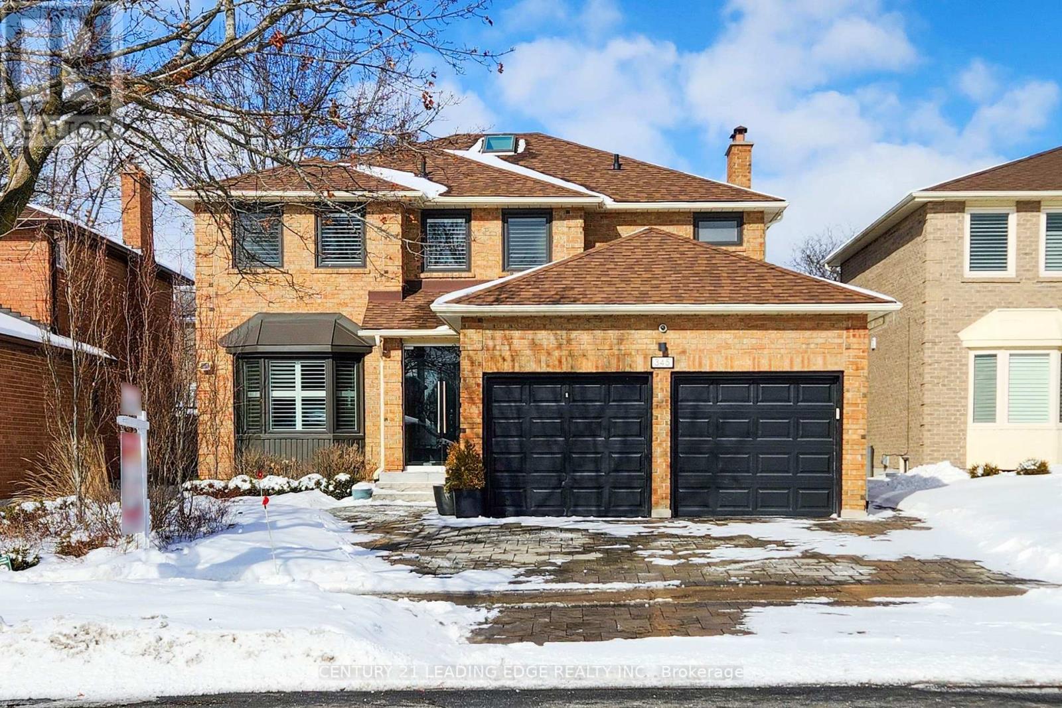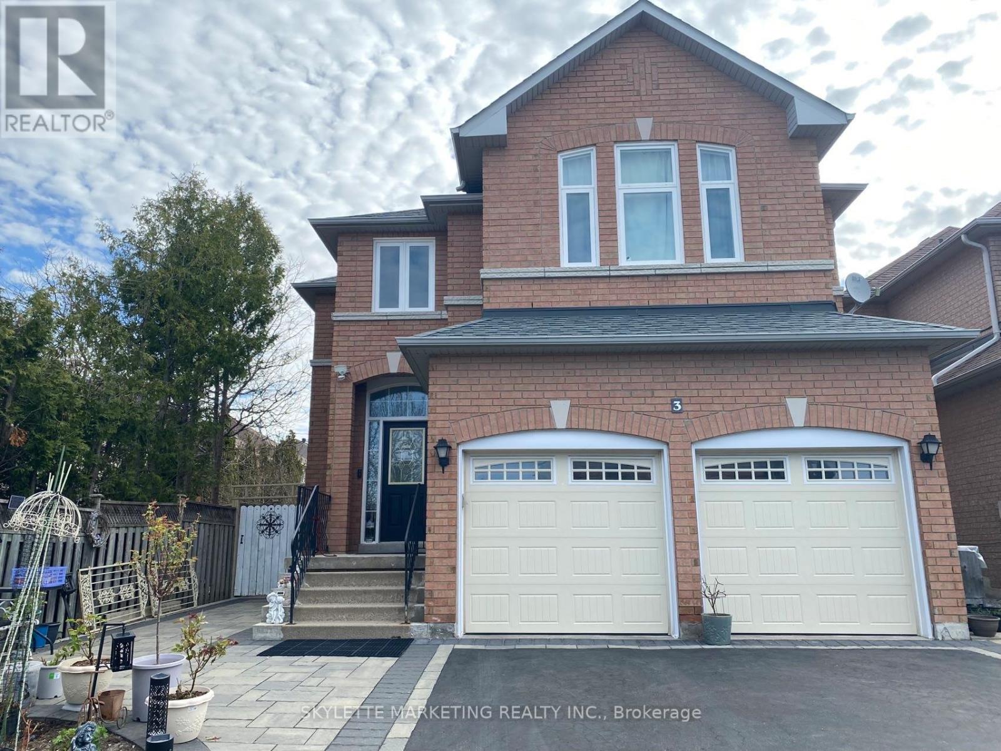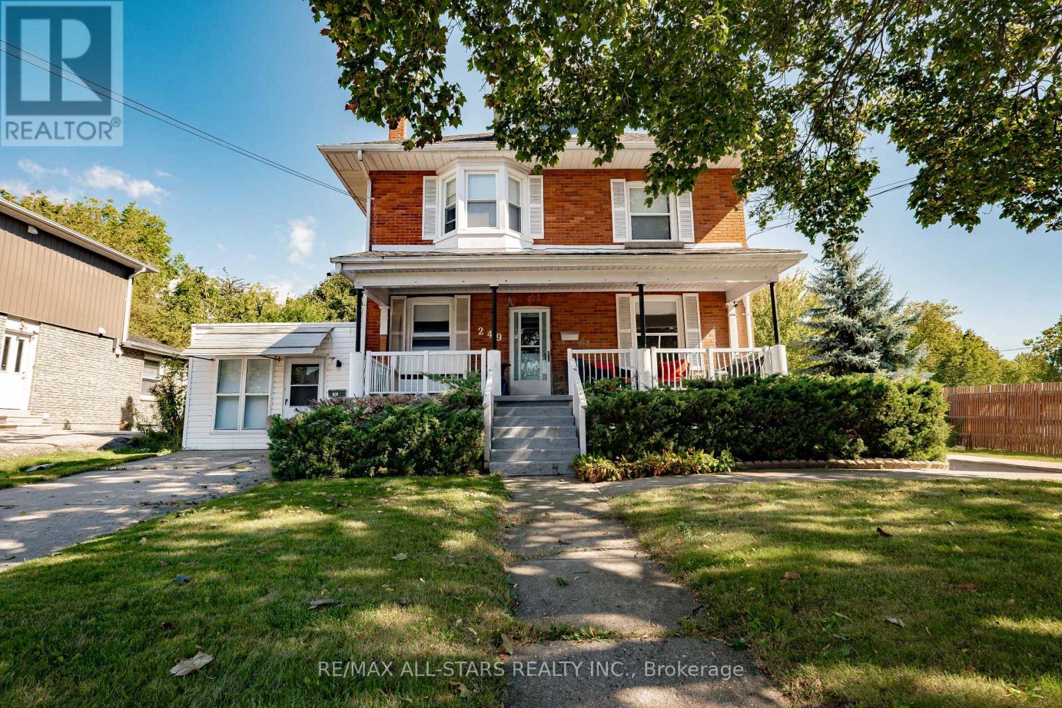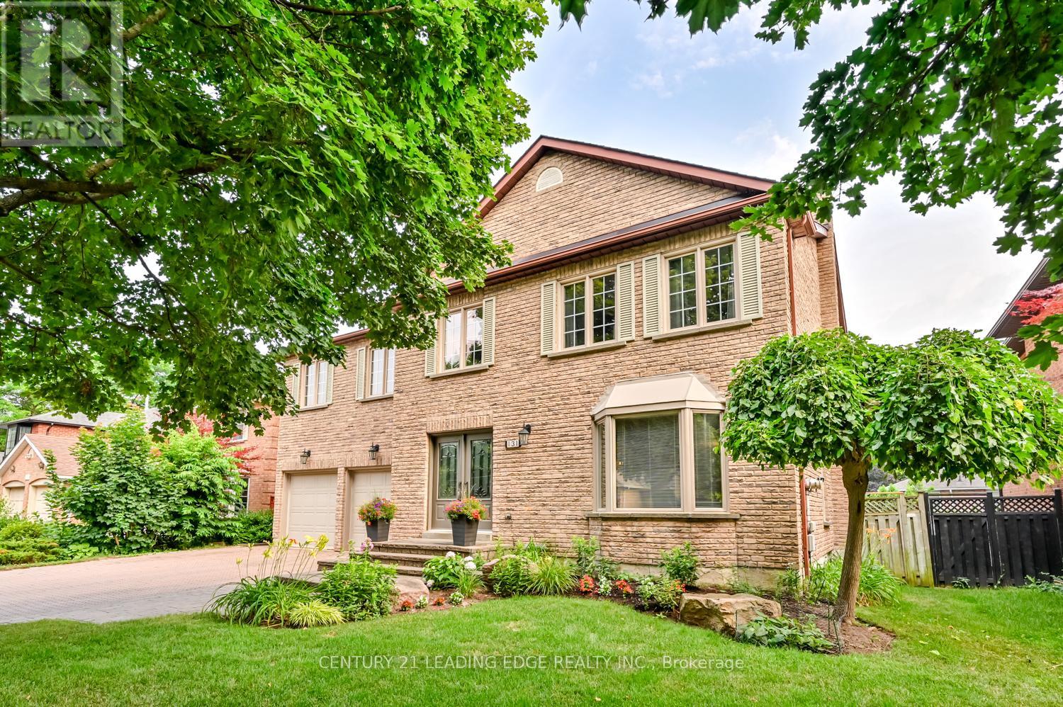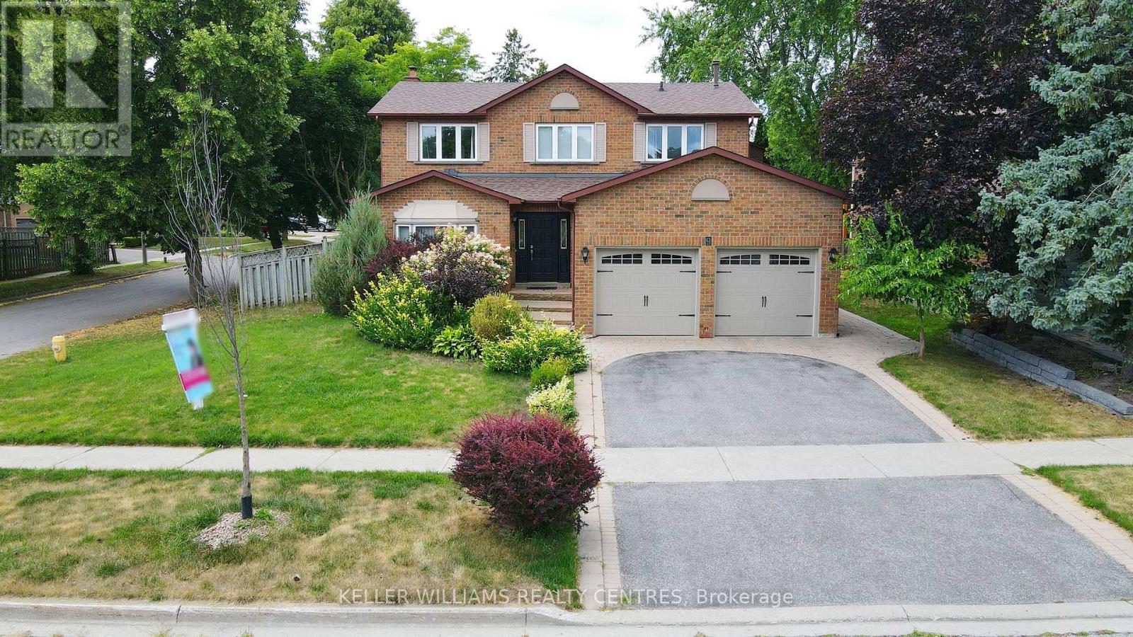Free account required
Unlock the full potential of your property search with a free account! Here's what you'll gain immediate access to:
- Exclusive Access to Every Listing
- Personalized Search Experience
- Favorite Properties at Your Fingertips
- Stay Ahead with Email Alerts
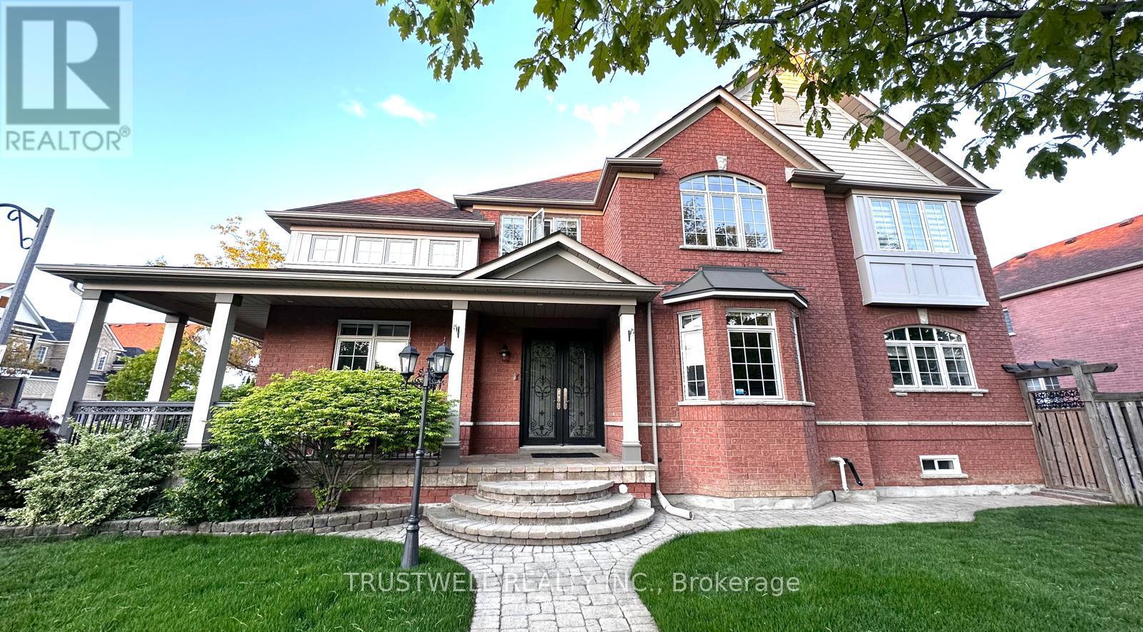
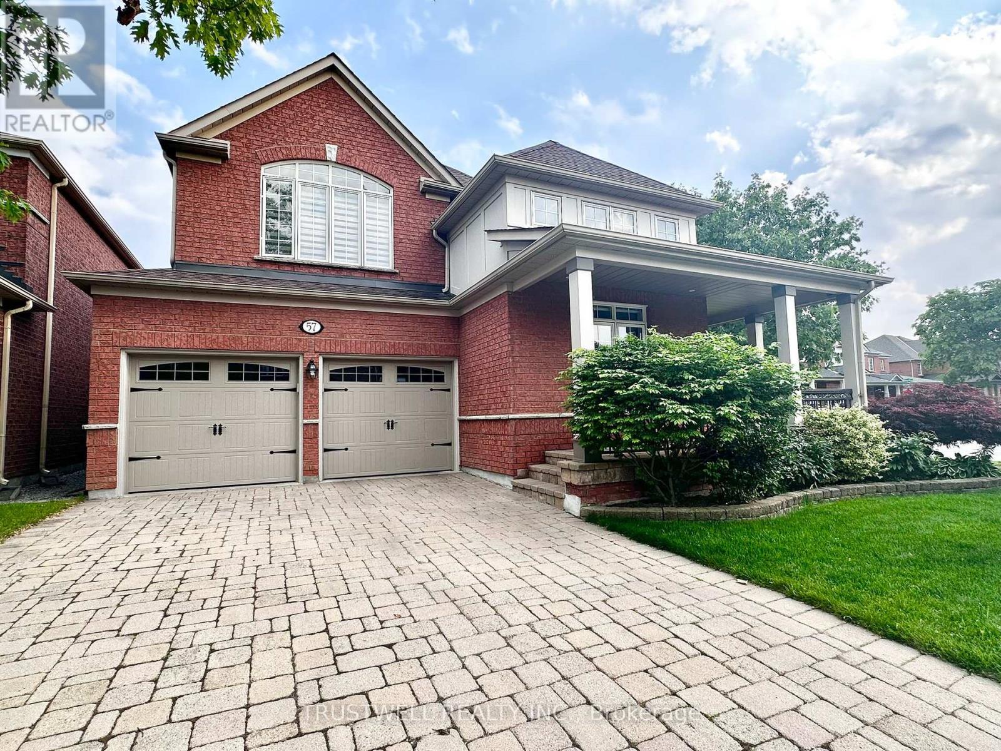
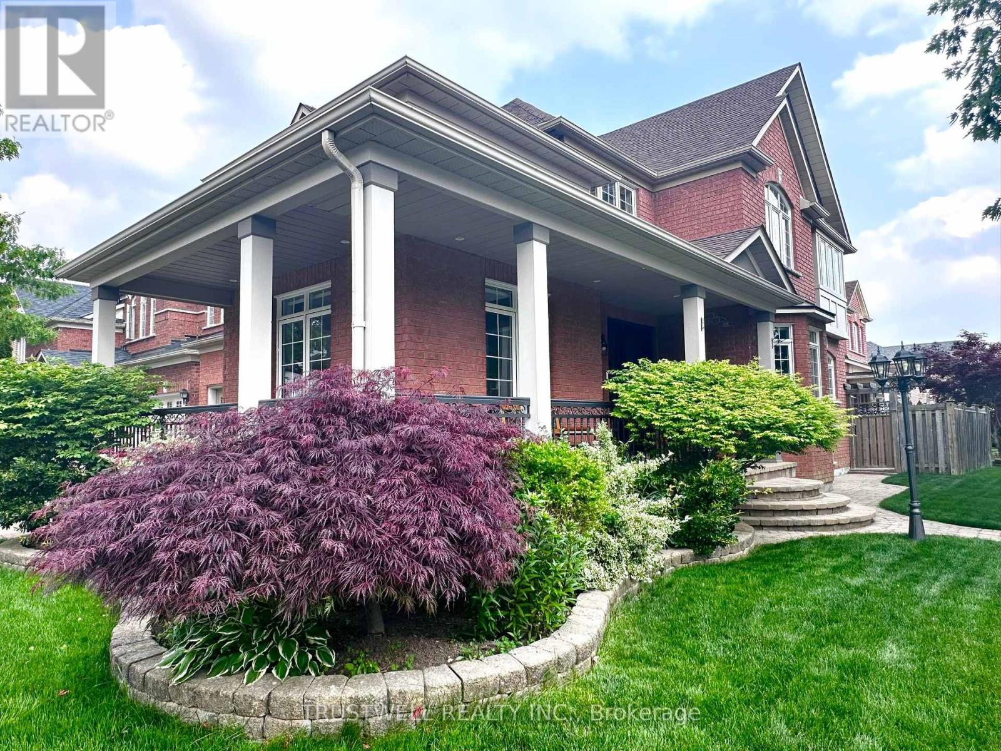
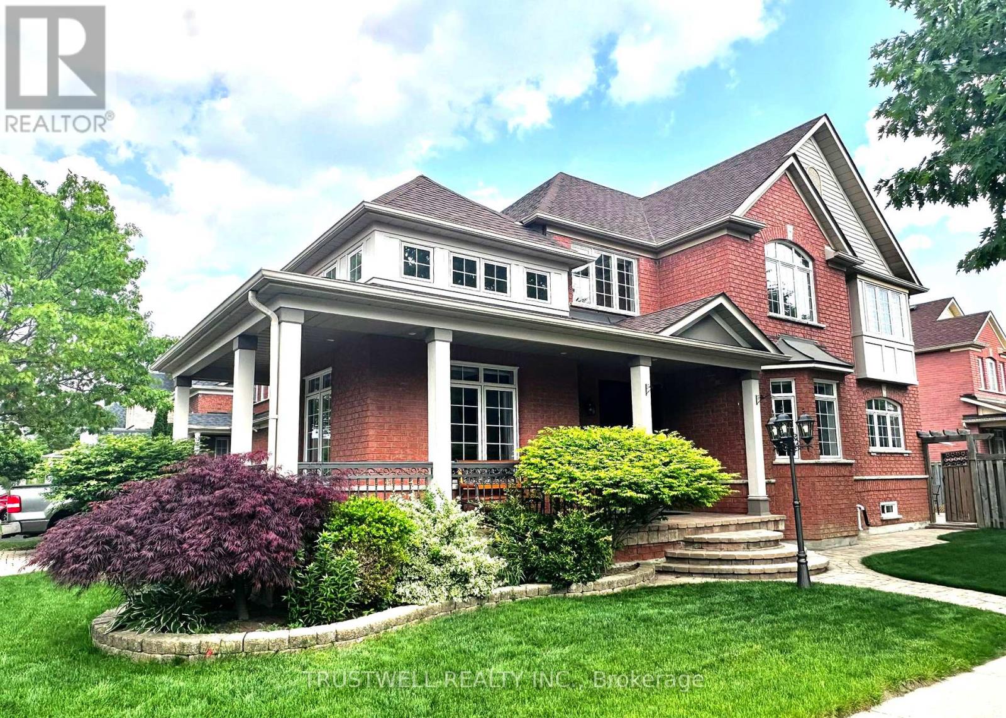
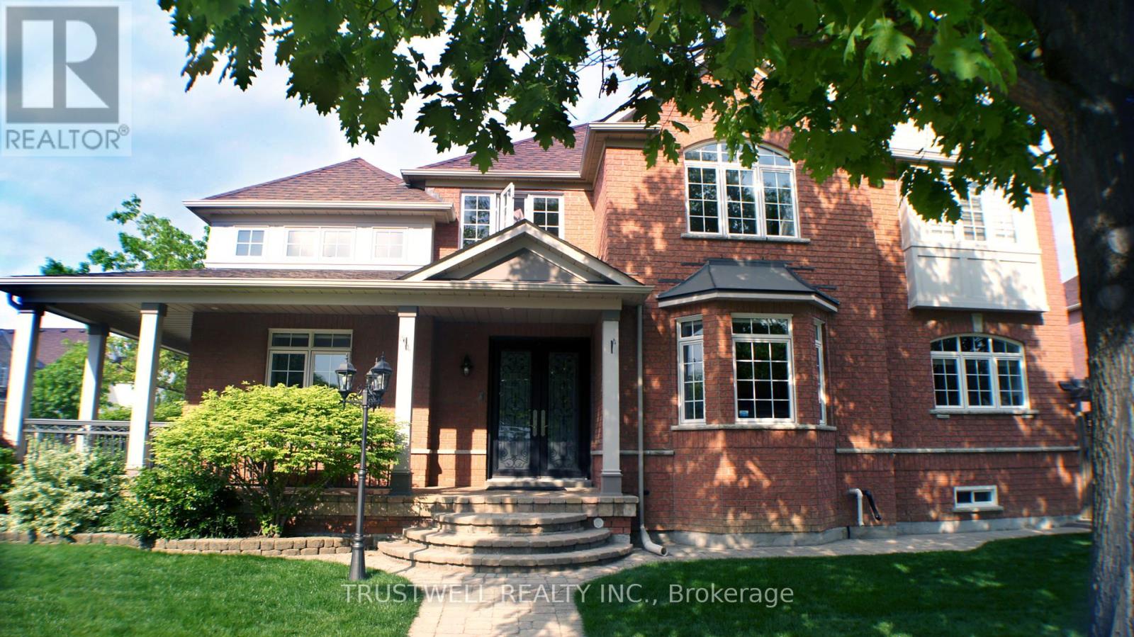
$1,760,000
57 EMERY HILL BOULEVARD
Markham, Ontario, Ontario, L6C2T7
MLS® Number: N12338972
Property description
Welcome to this Emery built 4-bedroom detached home on a rare corner lot in the heart of Berczy Village. One of Markham's most desirable neighborhoods. Located on a premium corner lot across from a park and within top-ranking School zones like Stonebridge P.S. just down the street and Pierre Trudeau H.S. minutes away. This approx. 3,000 sq.ft. two-storey home offers the perfect blend of modern living and family-friendly location. Professionally Renovated Top to bottom from a 90" fiberglass Double door entrance to a gourmet kitchen complete with stainless steel appliances & quartz countertops. Spacious open-concept living and dining areas with hardwood floors, high ceilings, and stylish finishes. Large primary bedroom with walk-in closet and 4-piece ensuite. Fully finished basement & lots of storage. Beautifully landscaped backyard with interlocking stone patio, perfect for entertaining guests, summer barbecues, or relaxing evenings outdoors. And much more! Move-in ready!
Building information
Type
*****
Age
*****
Appliances
*****
Basement Development
*****
Basement Type
*****
Construction Style Attachment
*****
Cooling Type
*****
Exterior Finish
*****
Foundation Type
*****
Half Bath Total
*****
Heating Fuel
*****
Heating Type
*****
Size Interior
*****
Stories Total
*****
Utility Water
*****
Land information
Amenities
*****
Fence Type
*****
Sewer
*****
Size Depth
*****
Size Frontage
*****
Size Irregular
*****
Size Total
*****
Rooms
Main level
Eating area
*****
Family room
*****
Kitchen
*****
Dining room
*****
Living room
*****
Second level
Bedroom 4
*****
Bedroom 3
*****
Bedroom 2
*****
Primary Bedroom
*****
Courtesy of TRUSTWELL REALTY INC.
Book a Showing for this property
Please note that filling out this form you'll be registered and your phone number without the +1 part will be used as a password.

