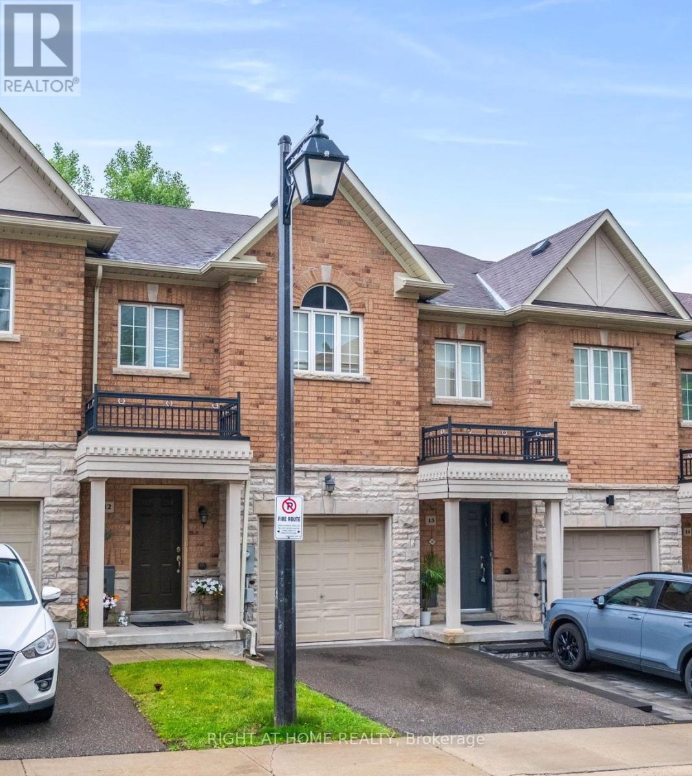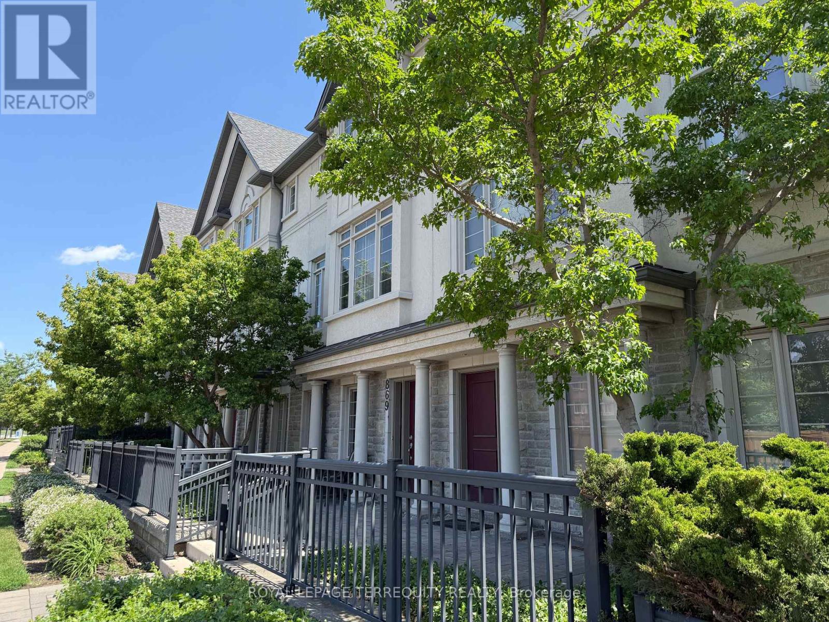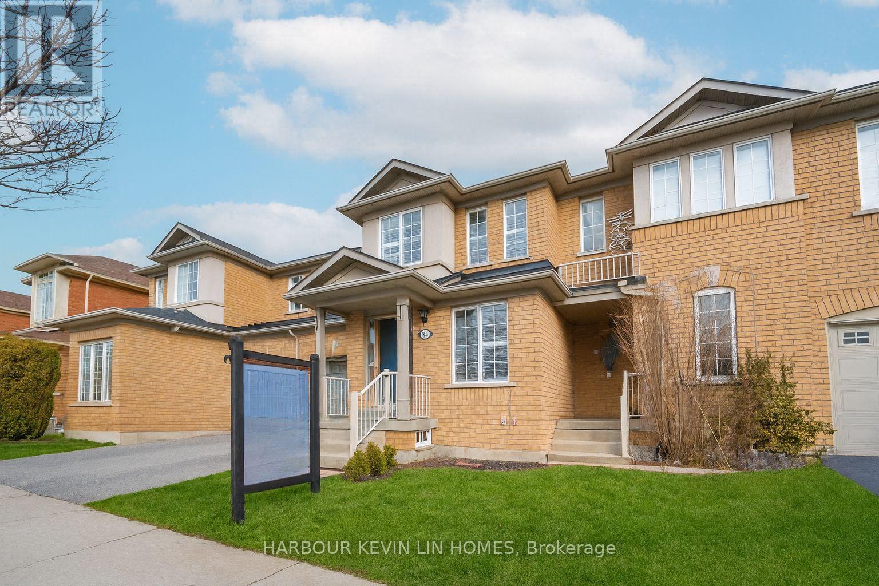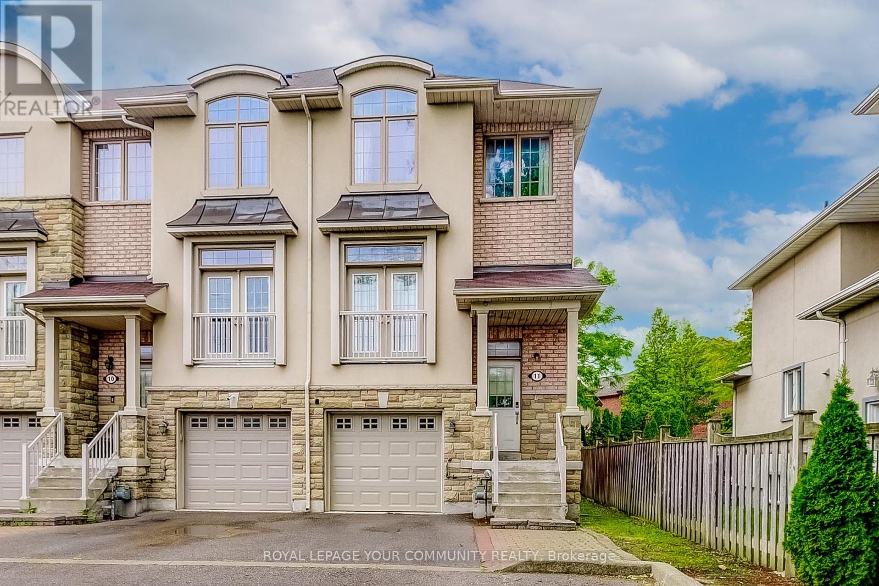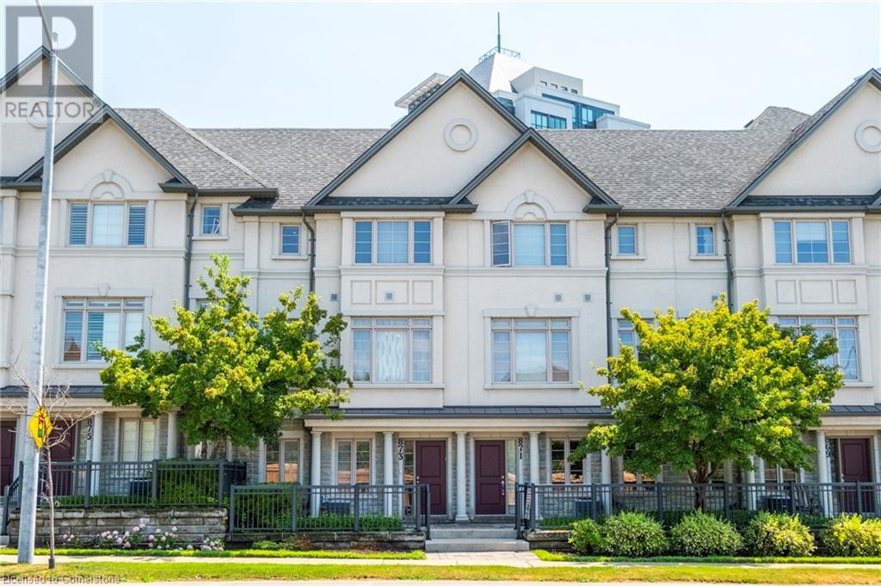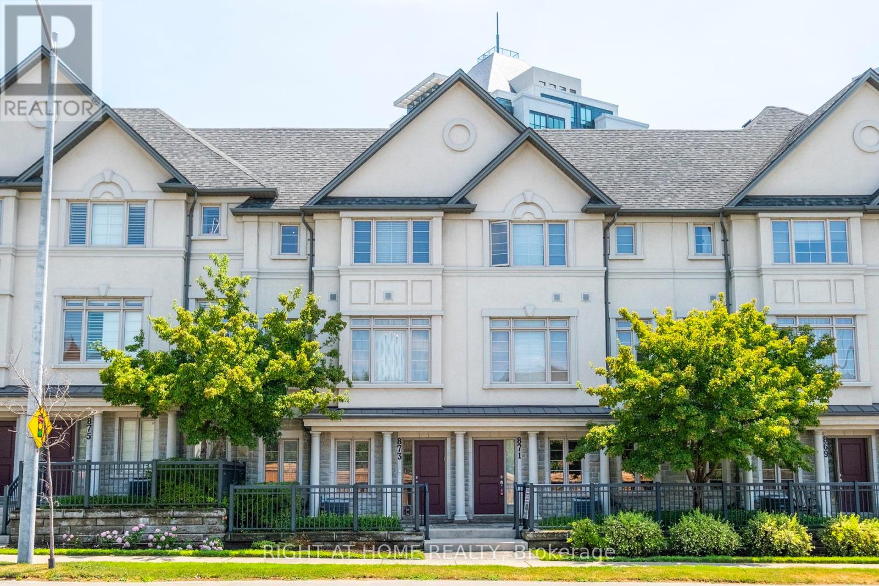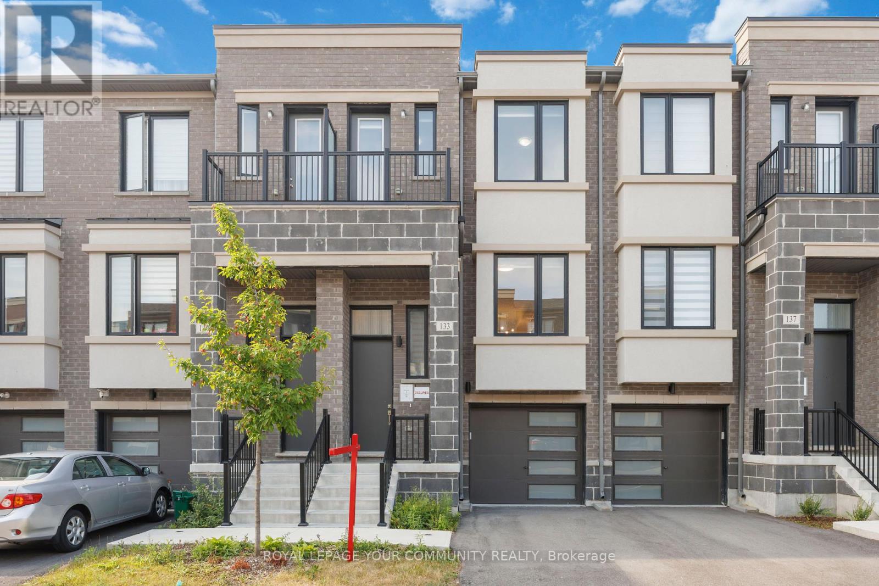Free account required
Unlock the full potential of your property search with a free account! Here's what you'll gain immediate access to:
- Exclusive Access to Every Listing
- Personalized Search Experience
- Favorite Properties at Your Fingertips
- Stay Ahead with Email Alerts
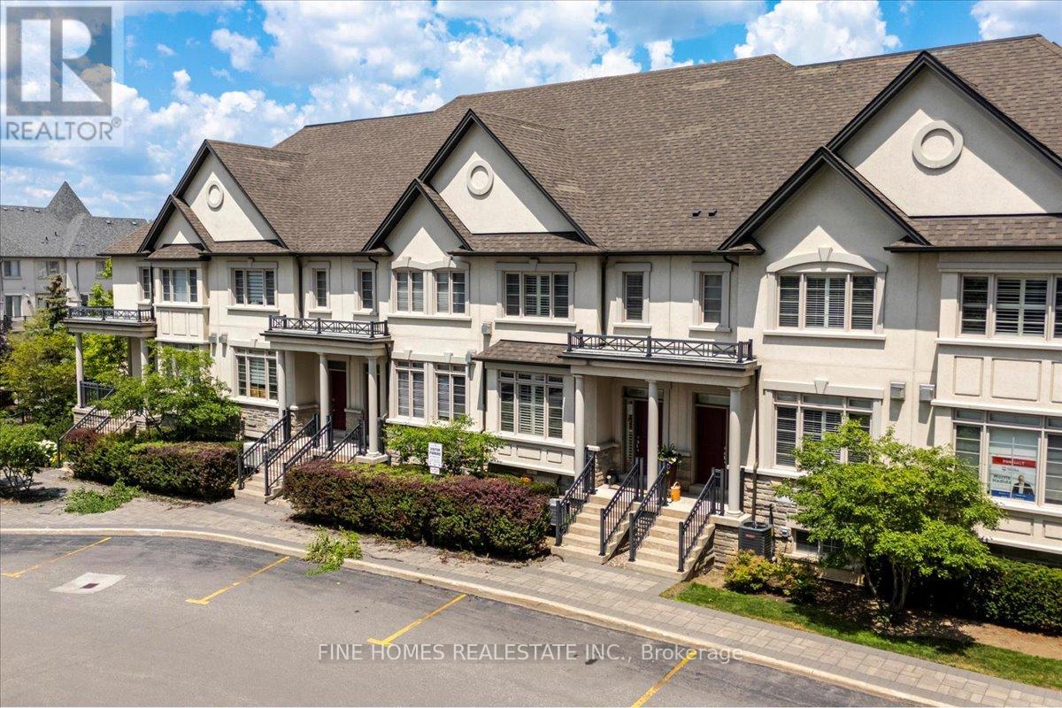
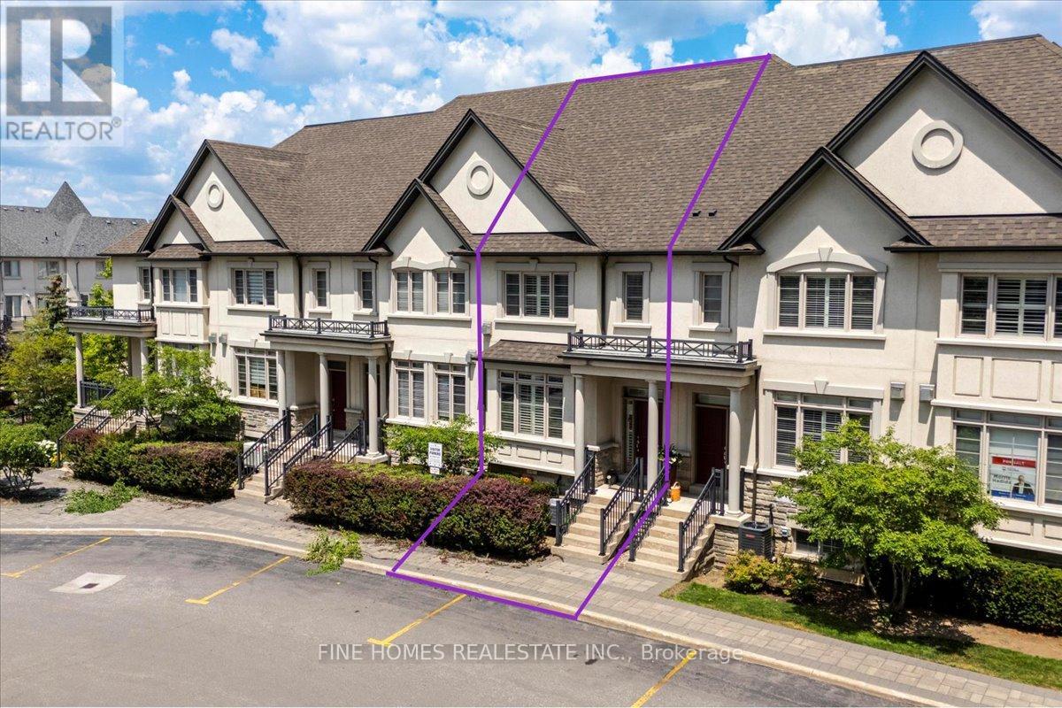
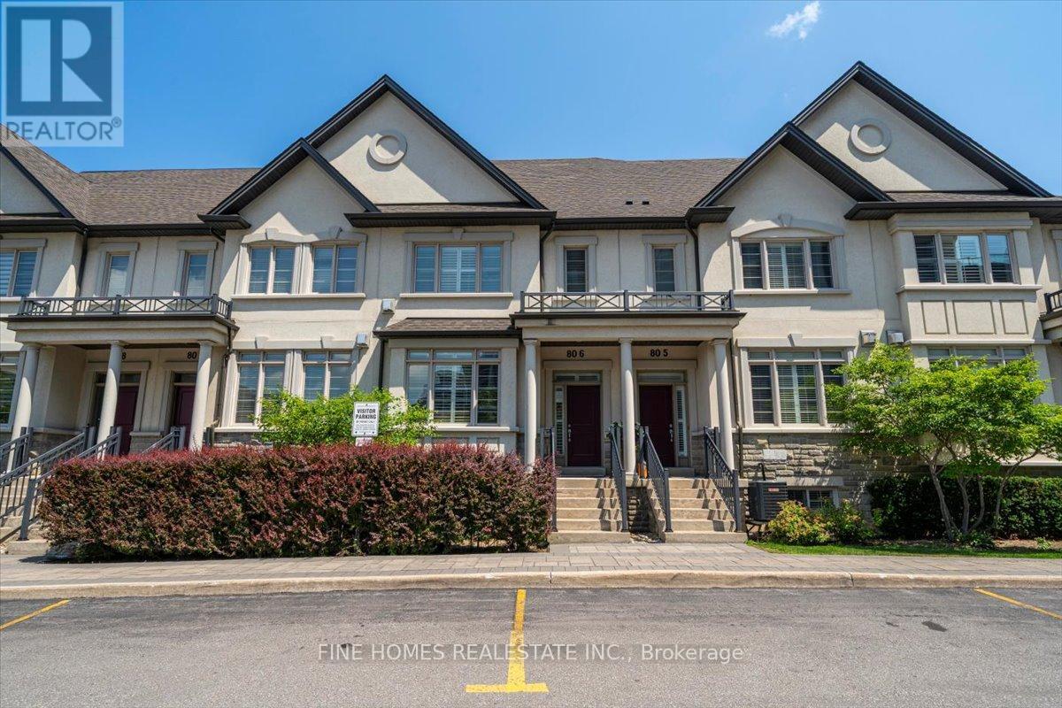
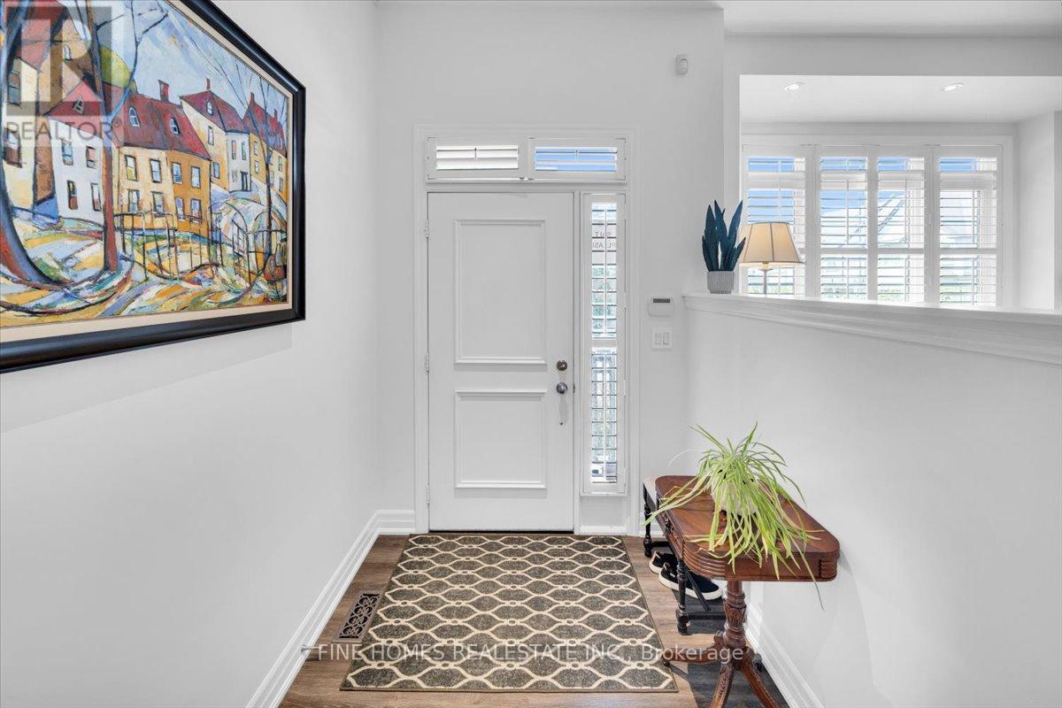
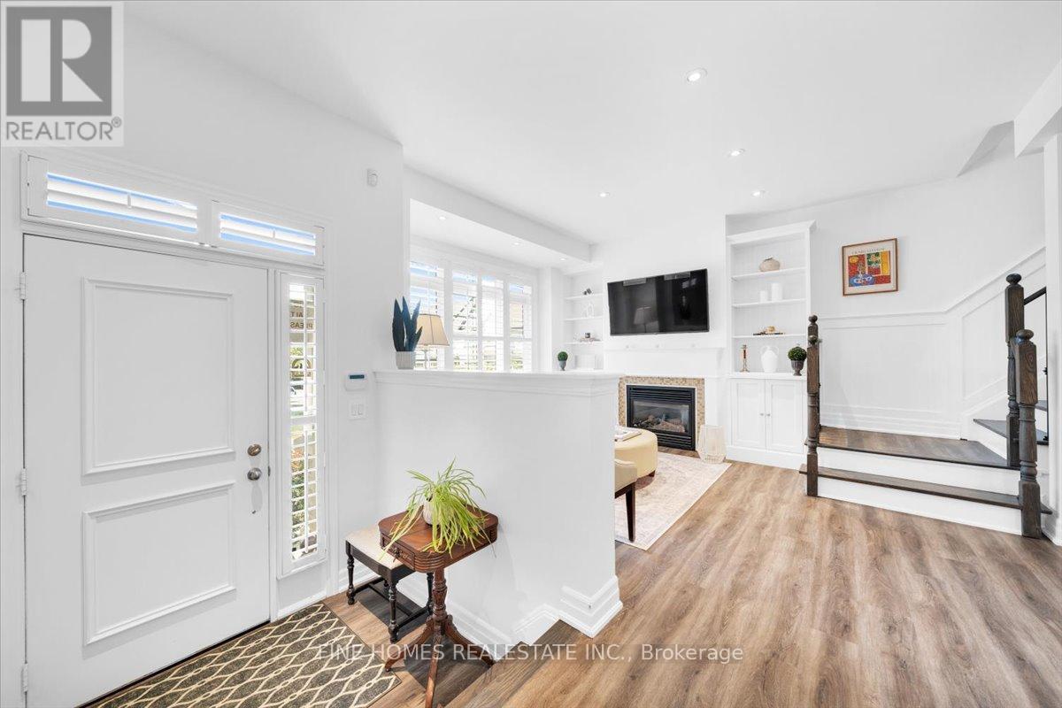
$1,179,000
6 - 80 NORTH PARK ROAD
Vaughan, Ontario, Ontario, L4J0G8
MLS® Number: N12340120
Property description
Stunning Executive Townhome in Prestigious Beverly Glen!Tucked into a quiet court in Thornhills highly sought-after Beverly Glen community, this spacious 3-bedroom, 4-bathroom residence boasts nearly 2,000 sq ft of thoughtfully designed living space.Upgraded throughout, highlights include Luxury Vinyl flooring, designer pot lights, built-in living room cabinetry, and a cozy fireplace in the open-concept living/dining area. The staircase wall is accented with elegant vein scotting, adding a touch of high-end custom design.The custom white eat-in kitchen is a true showpieceperfect for both everyday living and entertainingfeaturing quartz countertops, stylish tile backsplash, a central island, premium stainless steel appliances, and a sun-filled breakfast area with walk-out to a private balcony.Upstairs, youll find three generously sized bedrooms, including a luxurious primary suite with a walk-in closet and spa-inspired 3-piece ensuite. The finished basement offers additional versatile living space, ideal for a home office, gym, or recreation room.Parking for two vehicles (garage + driveway). Residents enjoy resort-style amenities including an indoor pool, state-of-the-art fitness centre, and moreall within walking distance to shops, restaurants, schools, and public transit.A rare blend of luxury, comfort, and locationthis home truly has it all!
Building information
Type
*****
Age
*****
Appliances
*****
Basement Development
*****
Basement Features
*****
Basement Type
*****
Cooling Type
*****
Exterior Finish
*****
Fireplace Present
*****
Half Bath Total
*****
Heating Fuel
*****
Heating Type
*****
Size Interior
*****
Stories Total
*****
Land information
Courtesy of FINE HOMES REALESTATE INC.
Book a Showing for this property
Please note that filling out this form you'll be registered and your phone number without the +1 part will be used as a password.

