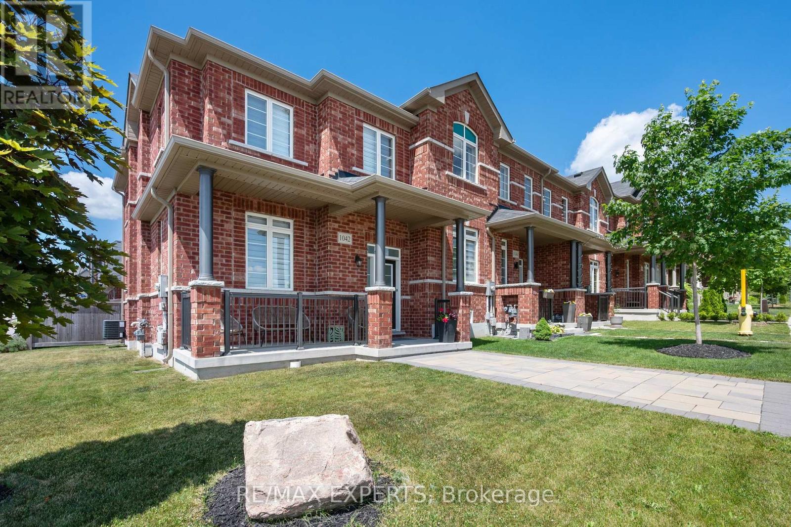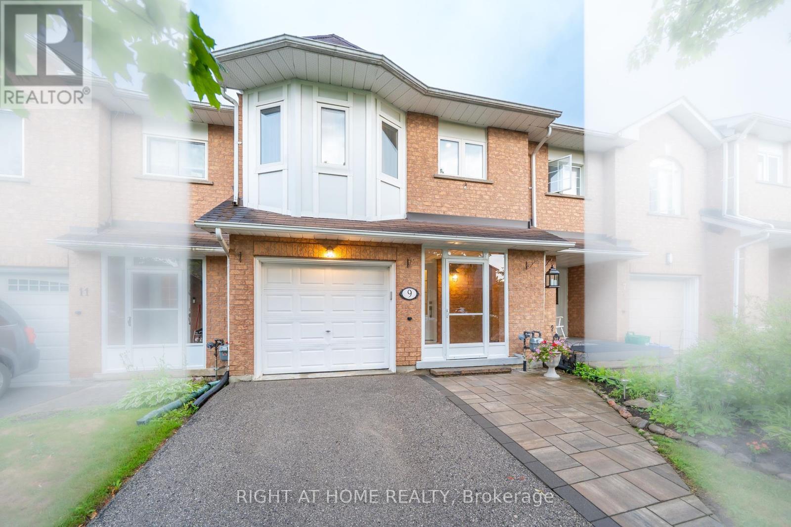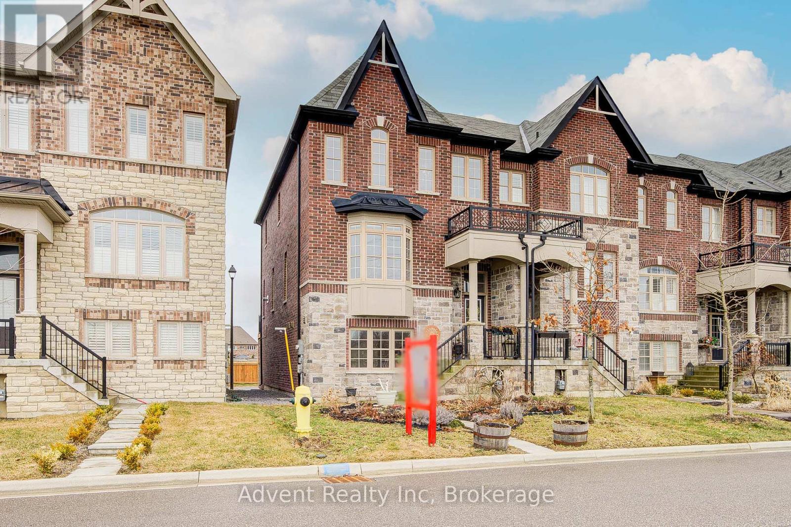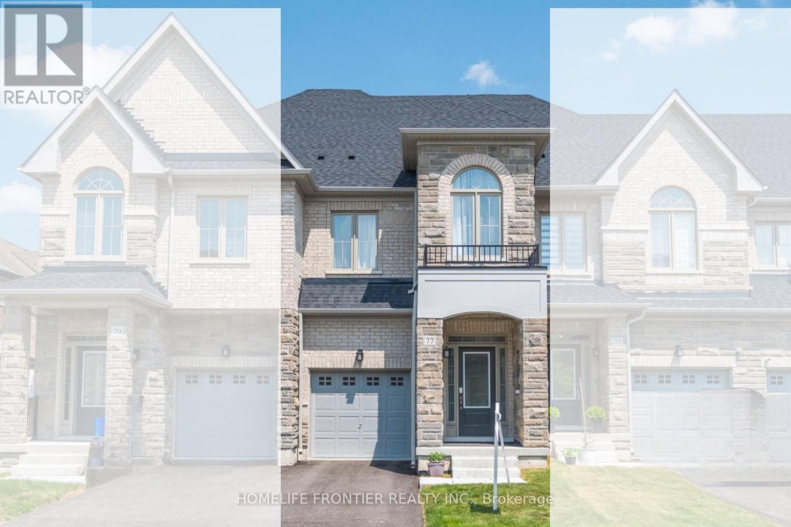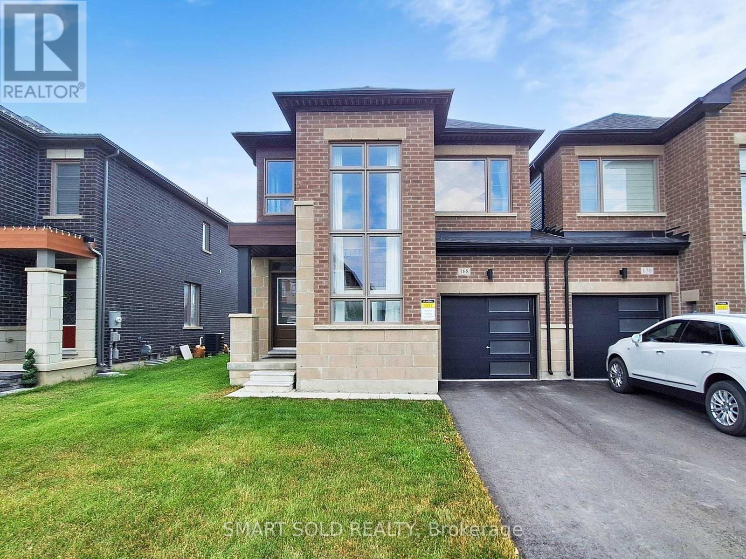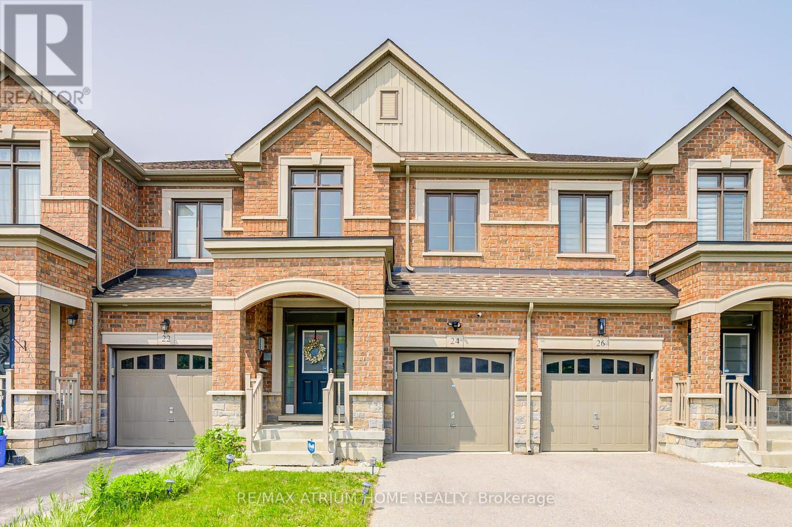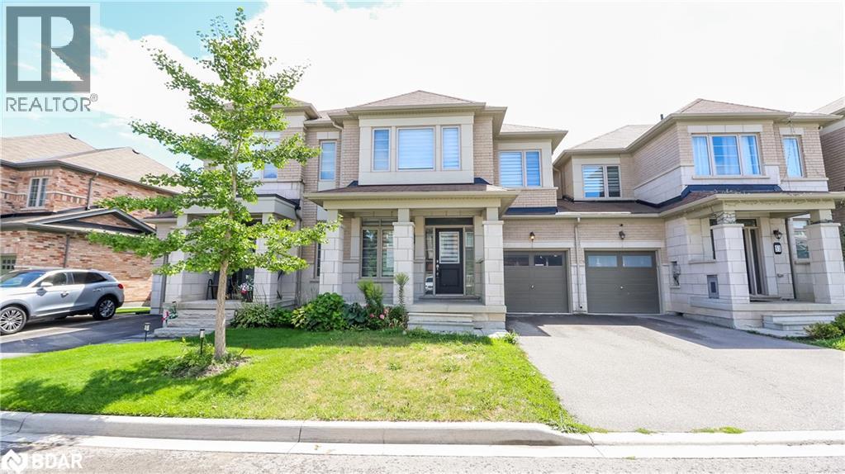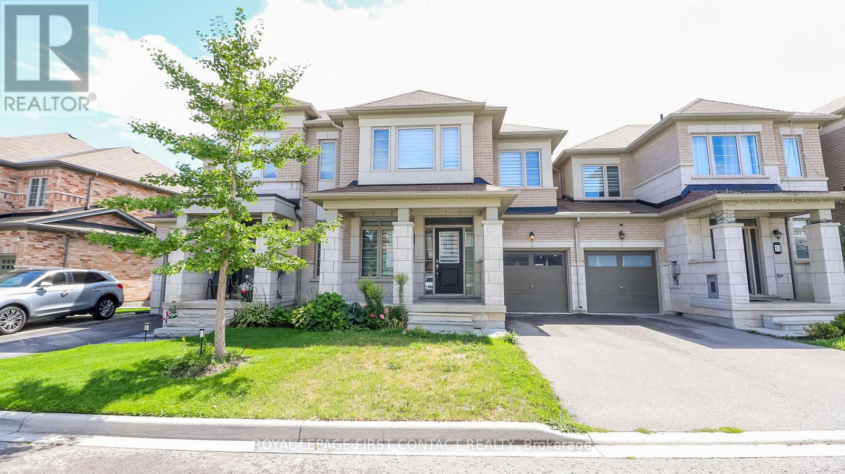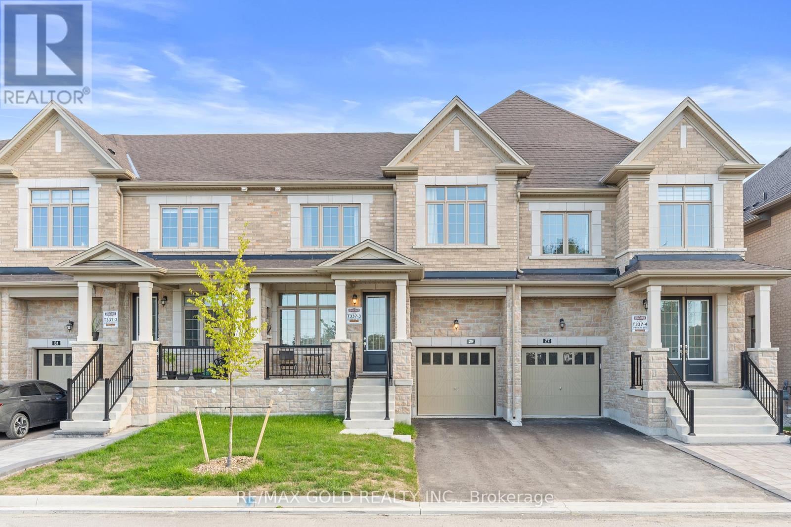Free account required
Unlock the full potential of your property search with a free account! Here's what you'll gain immediate access to:
- Exclusive Access to Every Listing
- Personalized Search Experience
- Favorite Properties at Your Fingertips
- Stay Ahead with Email Alerts
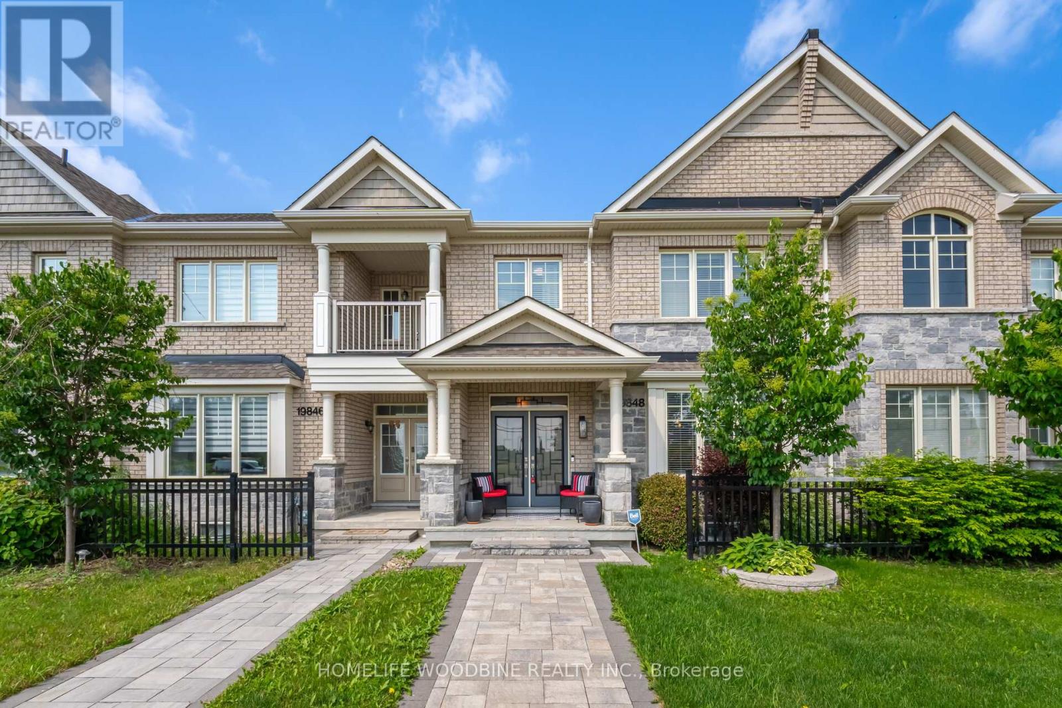
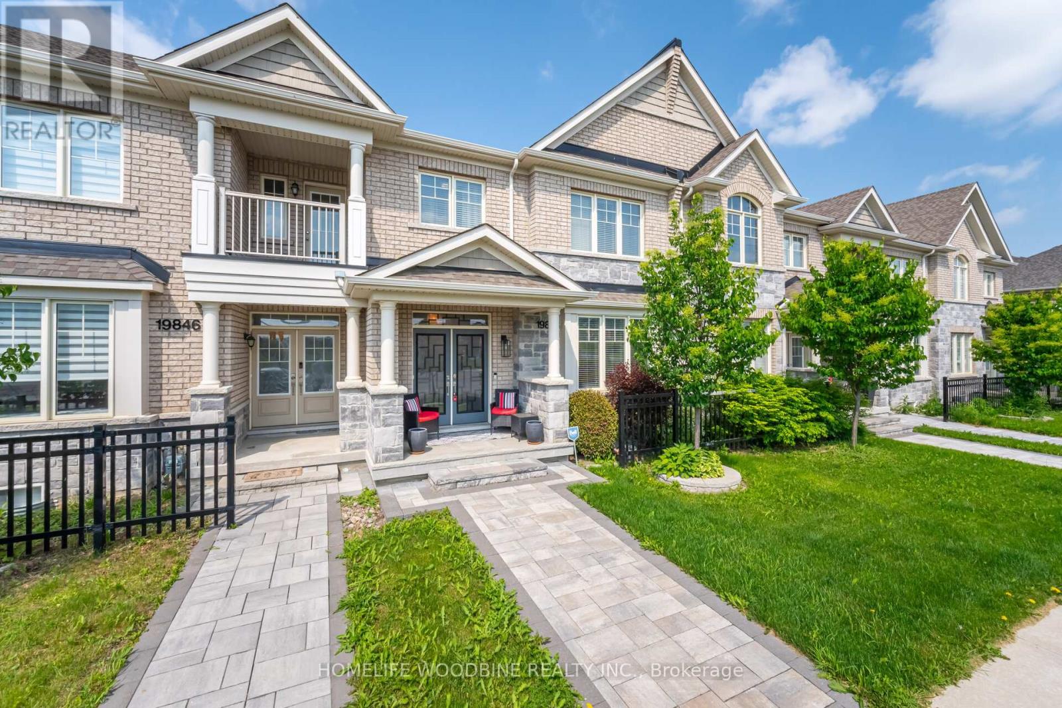
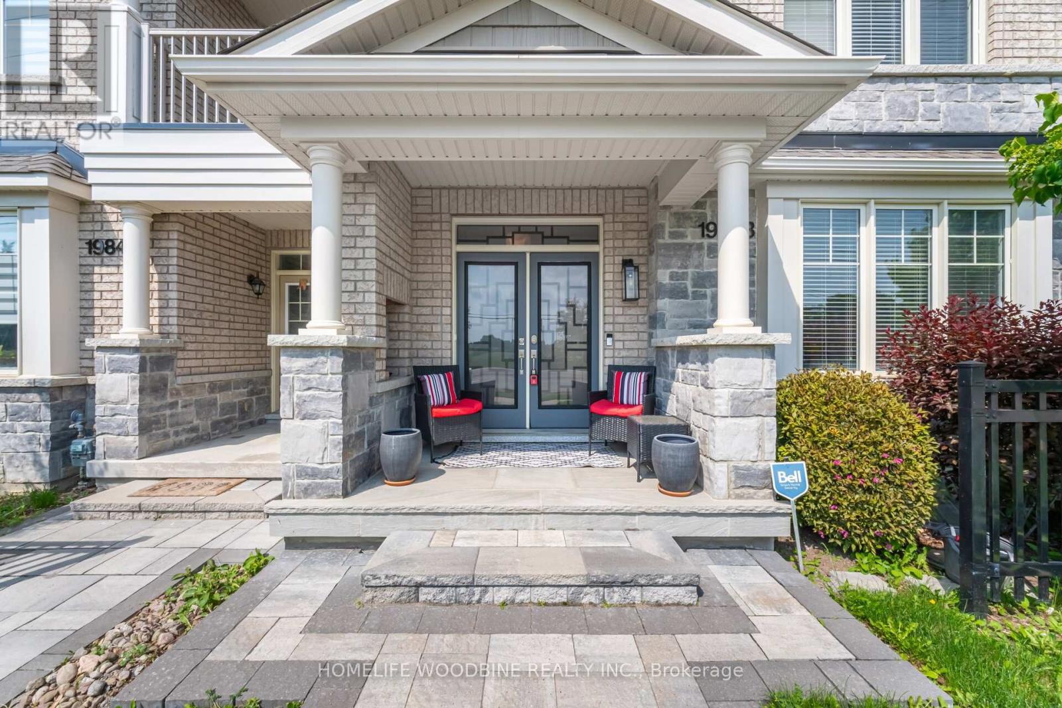
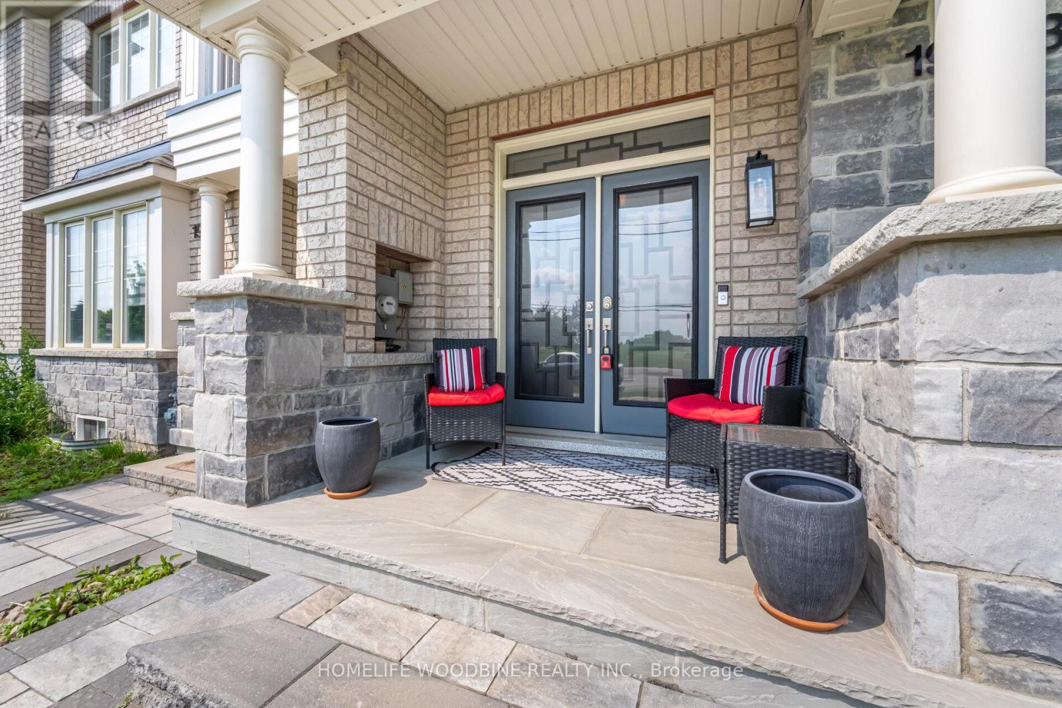
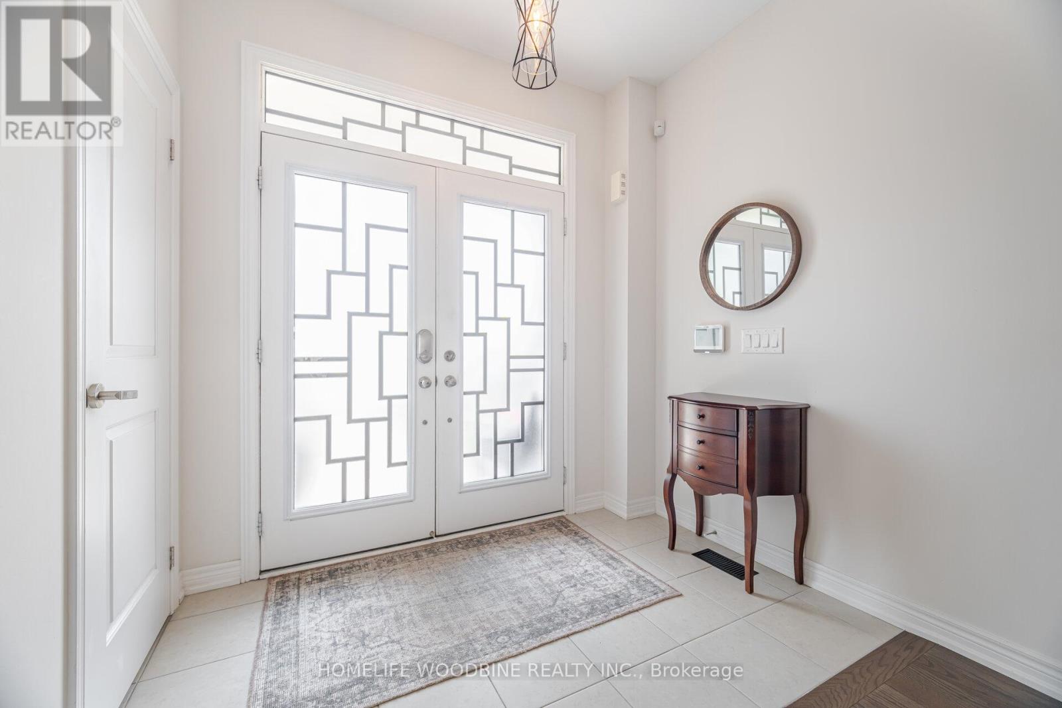
$999,888
19848 LESLIE STREET
East Gwillimbury, Ontario, Ontario, L9N0R9
MLS® Number: N12347582
Property description
Look no further. We present an exceptionally well-designed 1890 Sq.ft. Townhome With a Rare 2 Car Garage in a master-planned community boasting an unparalleled quality of life. This community features a state-of-the-art community centre and a brand new elementary school scheduled to open shortly. The Bright Open Concept showcases a 9Ft Ceiling On Main, providing an added sense of spaciousness. The Spacious Eat-In Kitchen features Maple Cabinets complemented by a generously sized breakfast bar, ideal for casual dining. Additionally, the Double Entry Door adds a touch of elegance. Upgraded Ceramic Tiles And Hardwood Floor The Iron Pickets Staircase serves as a notable design element. The expansive Master Bedroom boasts a 4Pc Ensuite And a spacious W/In Closet, perfect for ample storage. This residence is conveniently situated mere minutes from the 404, Go Train Station, Hospital, Schools & Amenities. Furthermore, the Big Private Backyard features a high fence. The Laundry has Direct Access To Garage.
Building information
Type
*****
Age
*****
Appliances
*****
Basement Development
*****
Basement Type
*****
Construction Style Attachment
*****
Cooling Type
*****
Exterior Finish
*****
Flooring Type
*****
Foundation Type
*****
Half Bath Total
*****
Heating Fuel
*****
Heating Type
*****
Size Interior
*****
Stories Total
*****
Utility Water
*****
Land information
Sewer
*****
Size Depth
*****
Size Frontage
*****
Size Irregular
*****
Size Total
*****
Rooms
Main level
Family room
*****
Eating area
*****
Kitchen
*****
Dining room
*****
Living room
*****
Second level
Bedroom 3
*****
Bedroom 2
*****
Primary Bedroom
*****
Courtesy of HOMELIFE WOODBINE REALTY INC.
Book a Showing for this property
Please note that filling out this form you'll be registered and your phone number without the +1 part will be used as a password.
