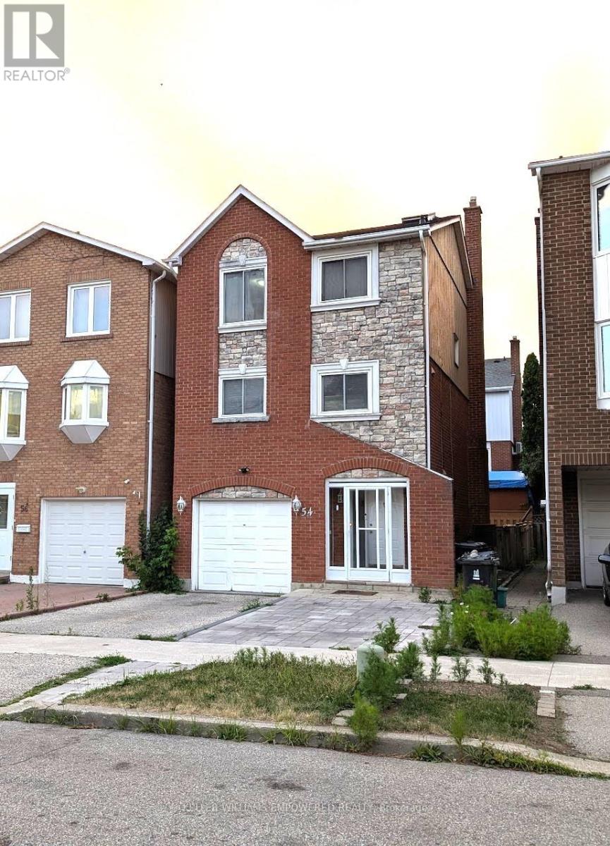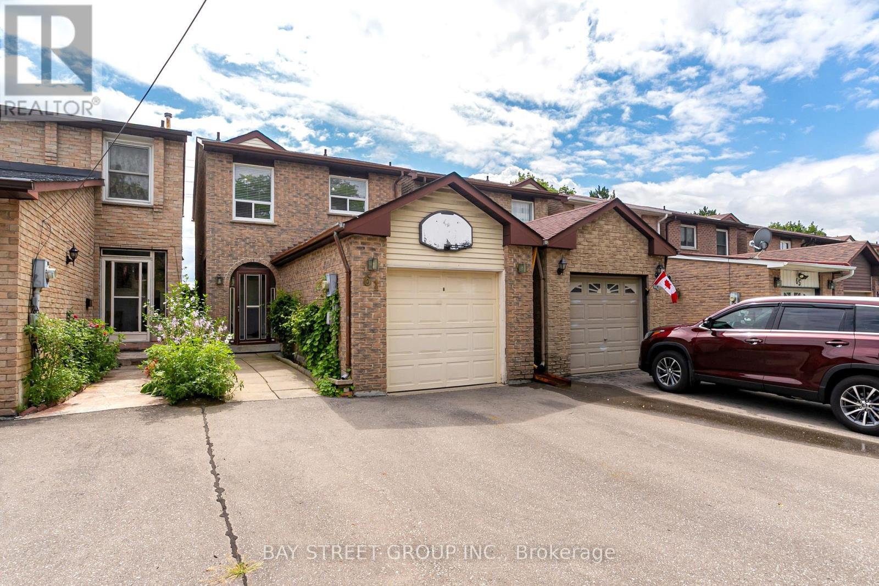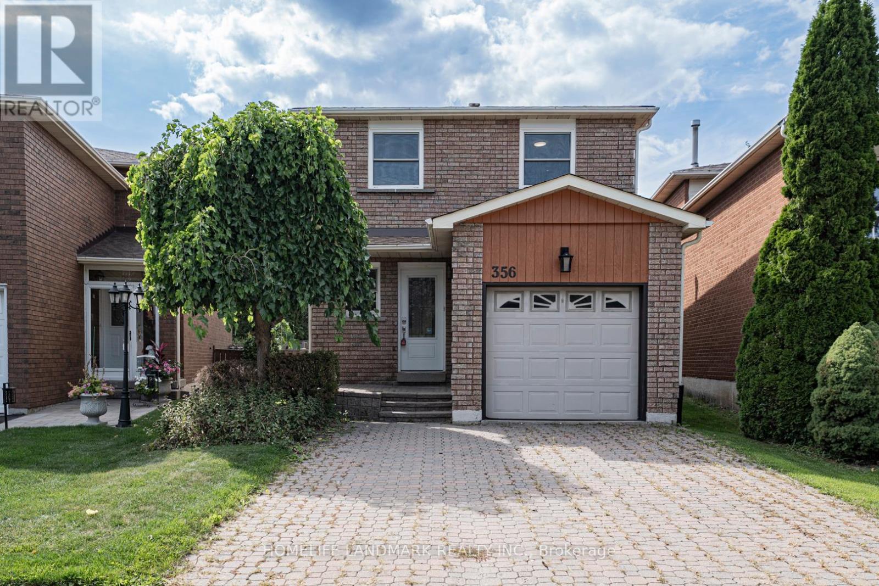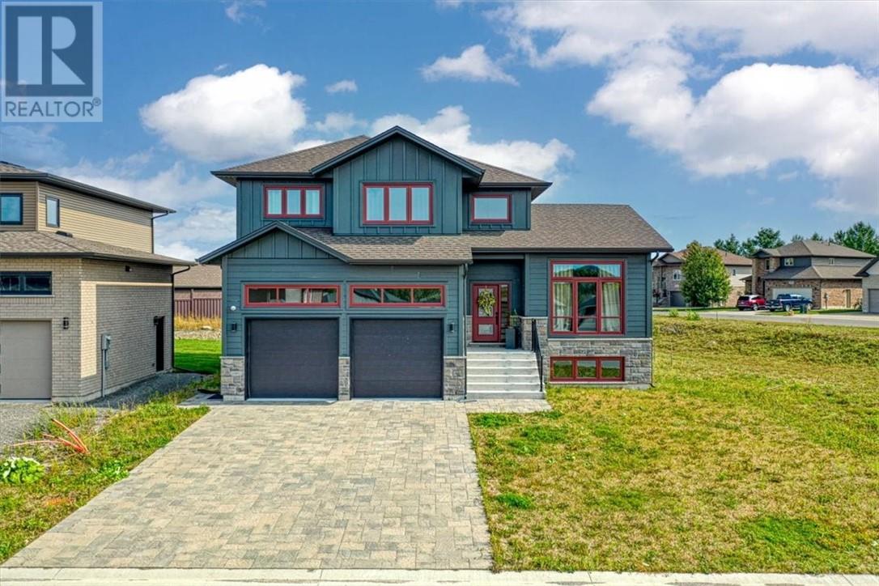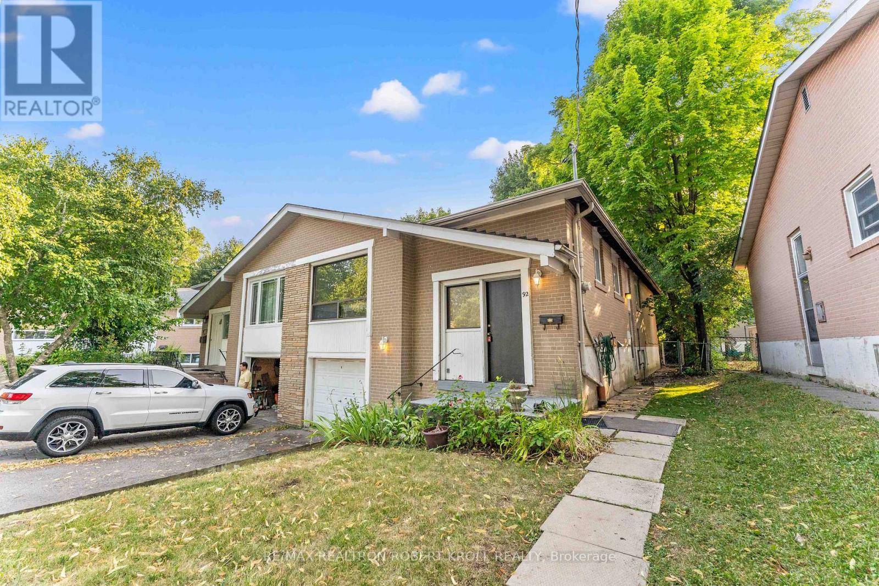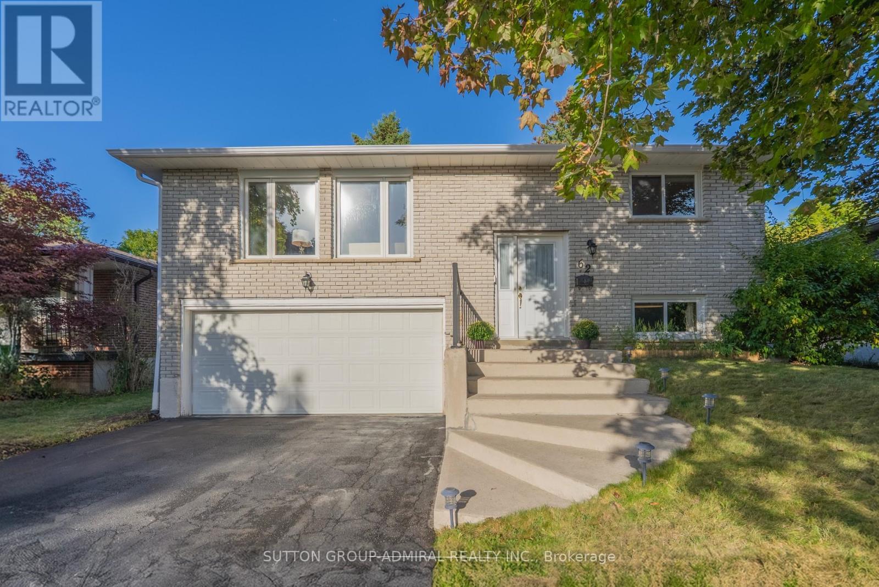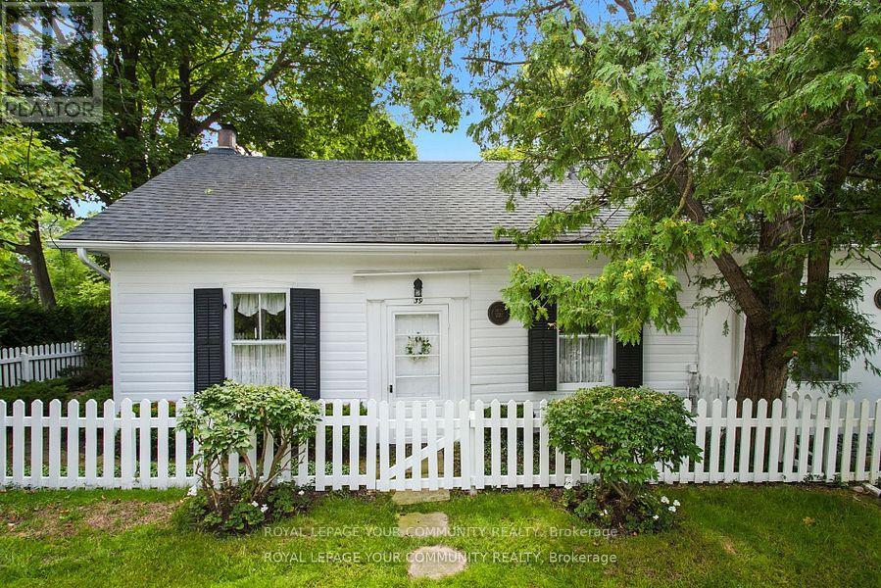Free account required
Unlock the full potential of your property search with a free account! Here's what you'll gain immediate access to:
- Exclusive Access to Every Listing
- Personalized Search Experience
- Favorite Properties at Your Fingertips
- Stay Ahead with Email Alerts
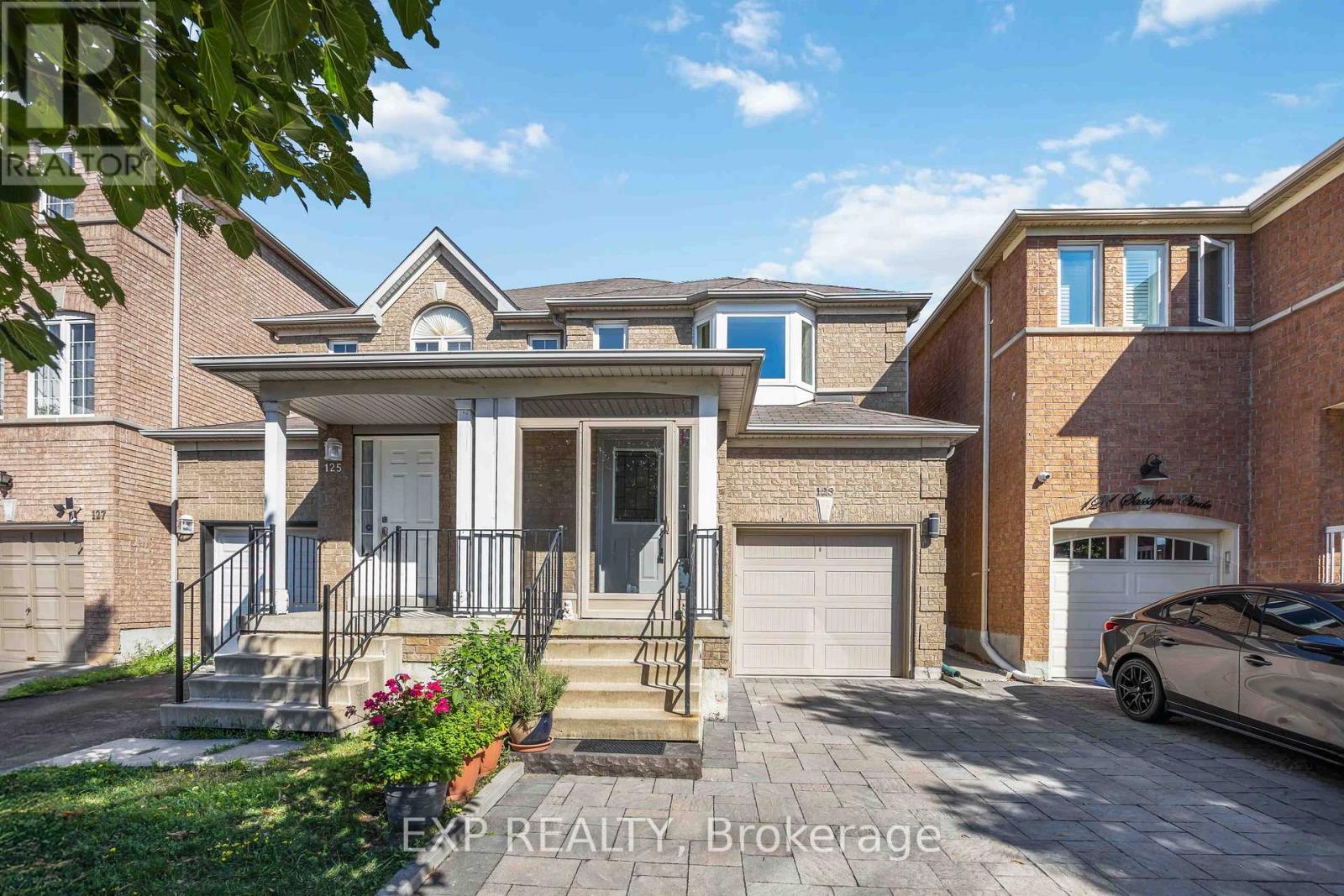




$999,999
123 SASSAFRAS CIRCLE
Vaughan, Ontario, Ontario, L4J8M9
MLS® Number: N12366233
Property description
Beautifully updated 3-bedroom, 3-bathroom home in sought-after Thornhill Woods! Offering 2,200 sqft of bright and inviting living space in a family-friendly Patterson community. This home boasts a spacious foyer, a welcoming living area, and an eat-in kitchen with granite countertops, freshly repainted cabinets, and new stainless steel appliances (stove, fridge, and dishwasher). Additional updates include potlights installed on the main floor, two upgraded bathrooms on the second floor, a brand-new 1-piece toilet in the powder room, new ceiling light fixtures in the basement, and a full interior repaint, giving the home a modern and refreshed feel. The primary suite is a true retreat, featuring a large bright window, a 4-piece ensuite, and a walk-in closet. Two additional well-sized bedrooms offer ample closet space and natural light. The finished basement provides the perfect blend of extra living space and storage. Significant upgrades add peace of mind, including new windows and patio door (2020), driveway interlocking (2020), furnace, AC, and water softener (2021), and attic insulation (2021). Step outside through the patio door to a generously sized, fully fenced backyard, perfect for family gatherings and entertaining. Located minutes from Vaughan Mills & Promenade Mall, North Thornhill Community Centre, parks, grocery shopping, restaurants, and top-rated schools (Bakersfield Public School, Stephen Lewis H.S. & St. Joseph C.S.), with easy access to Highway 400 & 407, YRT Bus, and the GO Train. Pride of ownership is evident throughout this exceptional home.
Building information
Type
*****
Age
*****
Appliances
*****
Basement Development
*****
Basement Type
*****
Construction Style Attachment
*****
Cooling Type
*****
Exterior Finish
*****
Fireplace Present
*****
Flooring Type
*****
Foundation Type
*****
Half Bath Total
*****
Heating Fuel
*****
Heating Type
*****
Size Interior
*****
Stories Total
*****
Utility Water
*****
Land information
Sewer
*****
Size Depth
*****
Size Frontage
*****
Size Irregular
*****
Size Total
*****
Rooms
Main level
Kitchen
*****
Dining room
*****
Living room
*****
Basement
Recreational, Games room
*****
Second level
Bedroom 3
*****
Bedroom 2
*****
Primary Bedroom
*****
Courtesy of EXP REALTY
Book a Showing for this property
Please note that filling out this form you'll be registered and your phone number without the +1 part will be used as a password.
