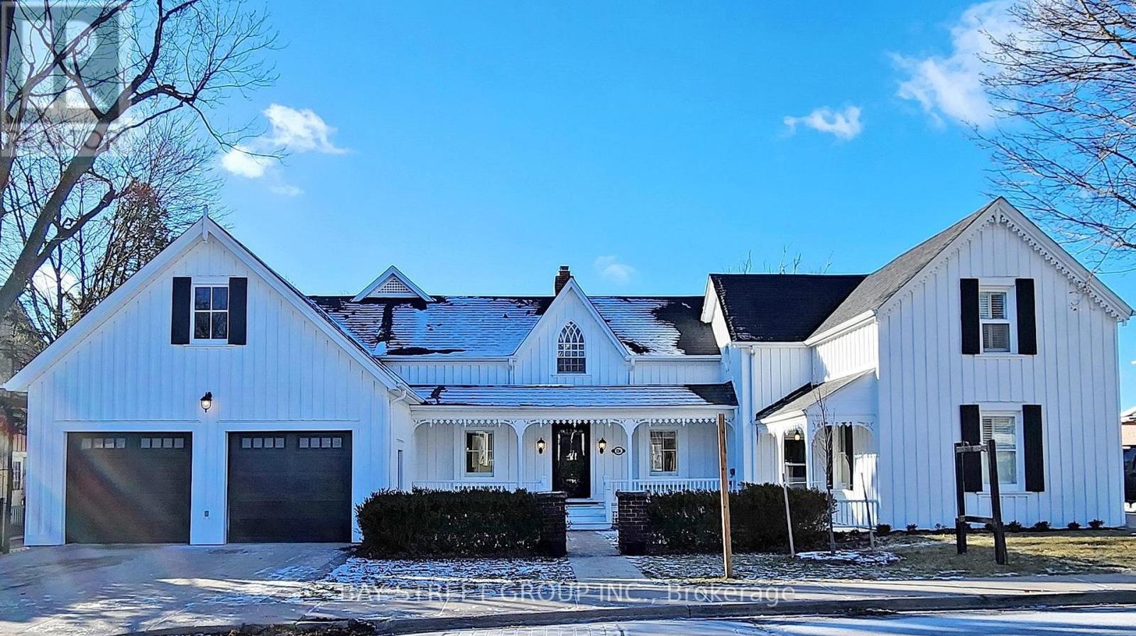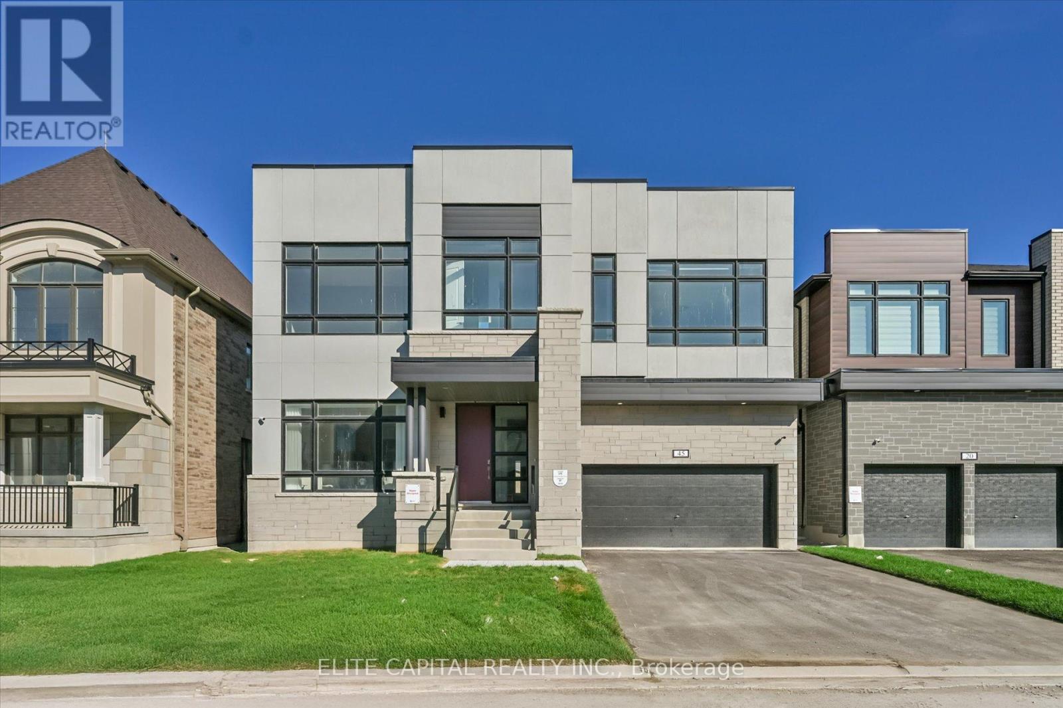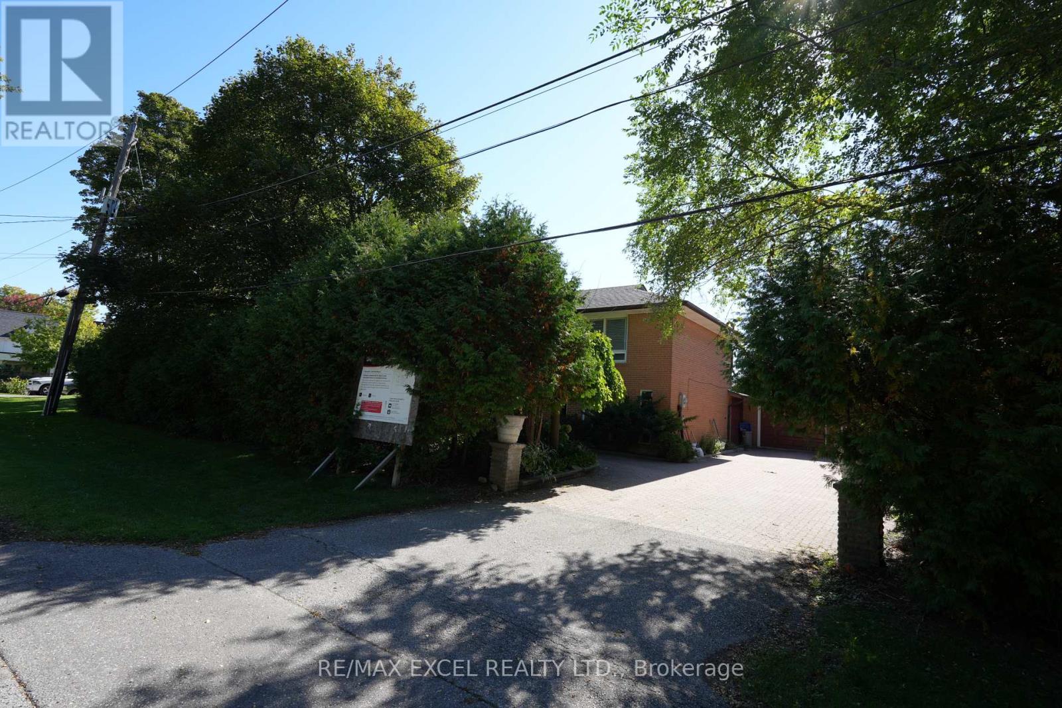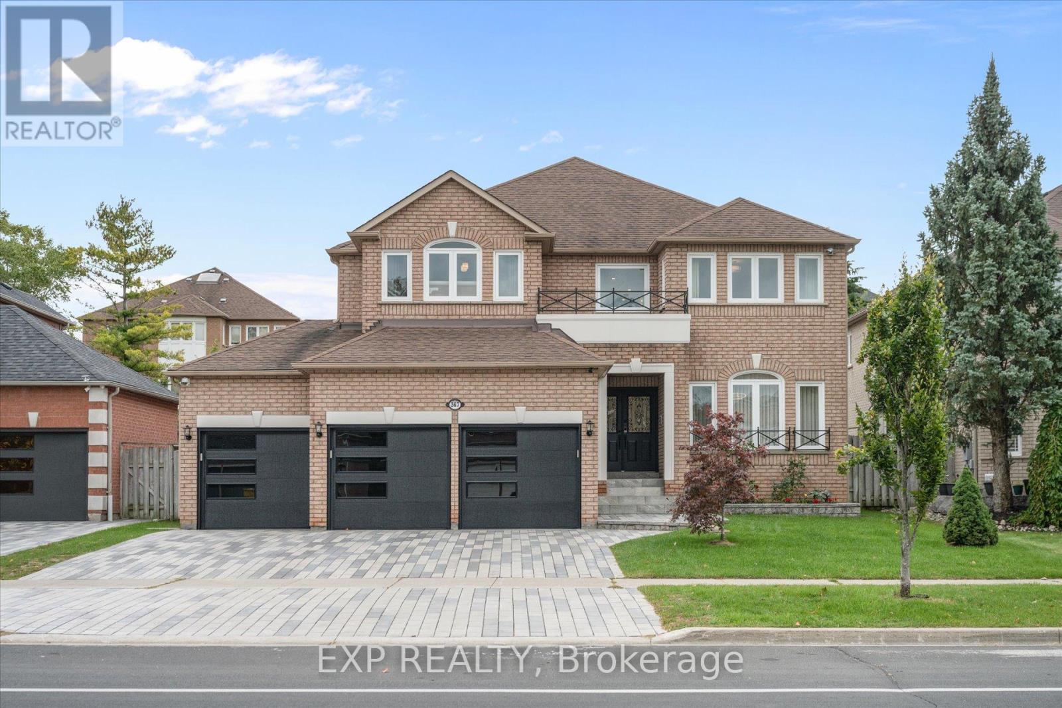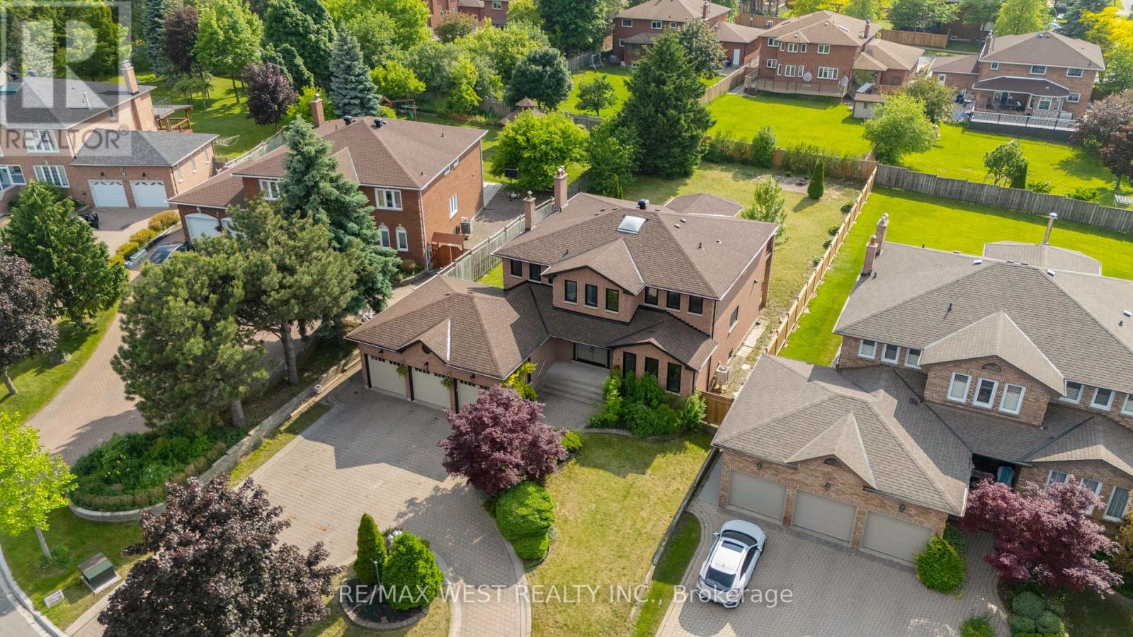Free account required
Unlock the full potential of your property search with a free account! Here's what you'll gain immediate access to:
- Exclusive Access to Every Listing
- Personalized Search Experience
- Favorite Properties at Your Fingertips
- Stay Ahead with Email Alerts
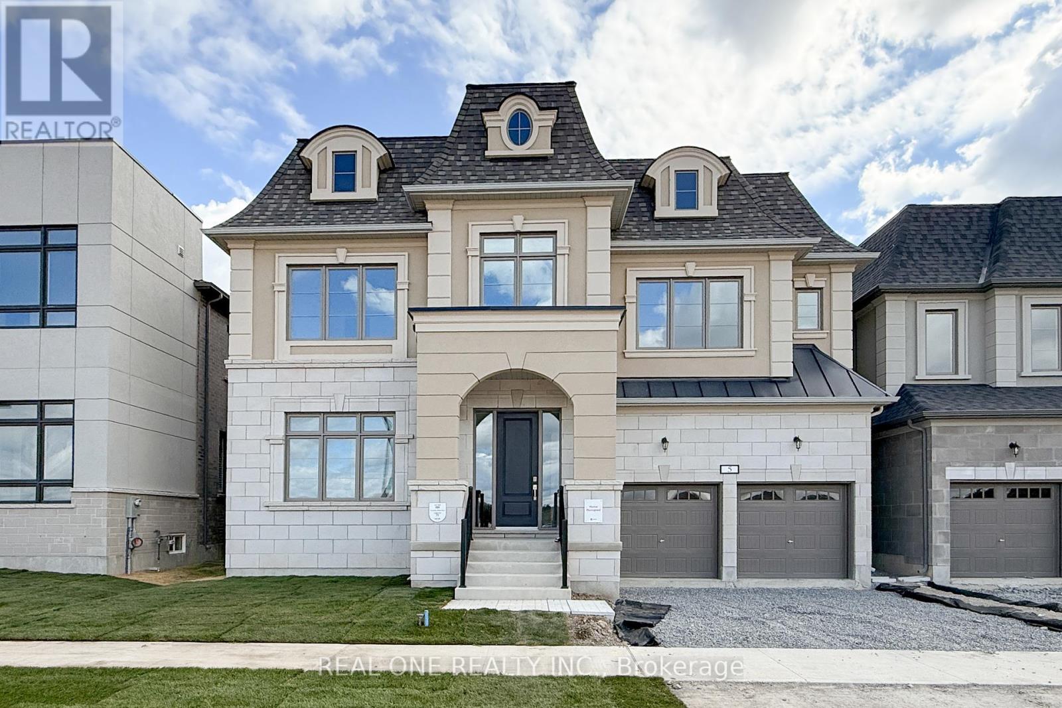
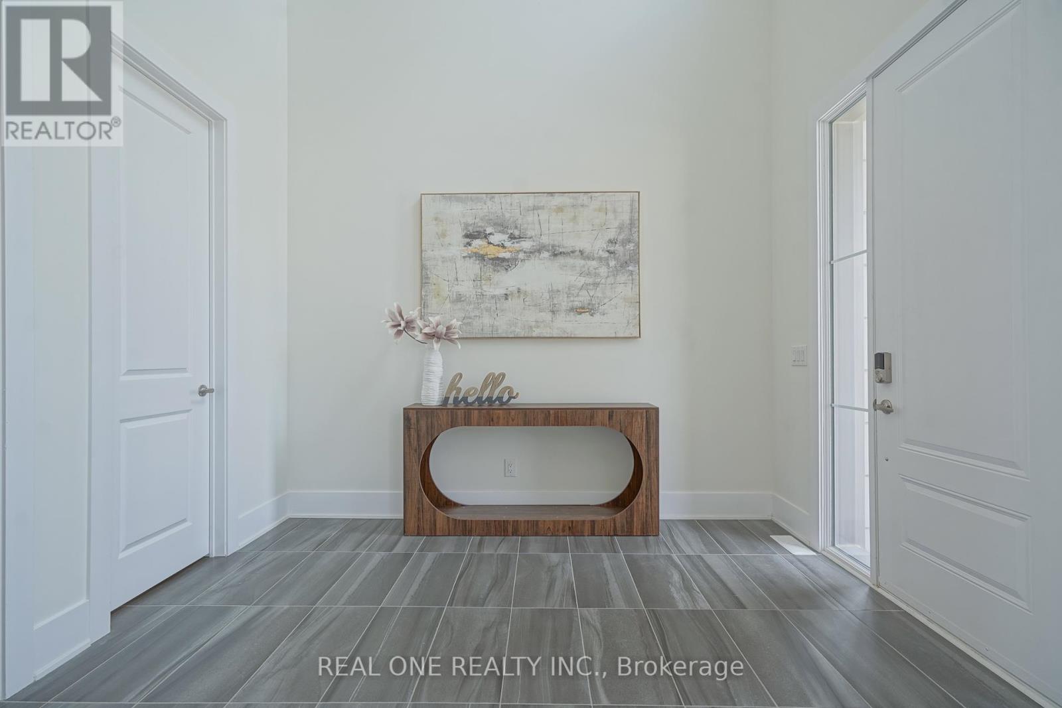
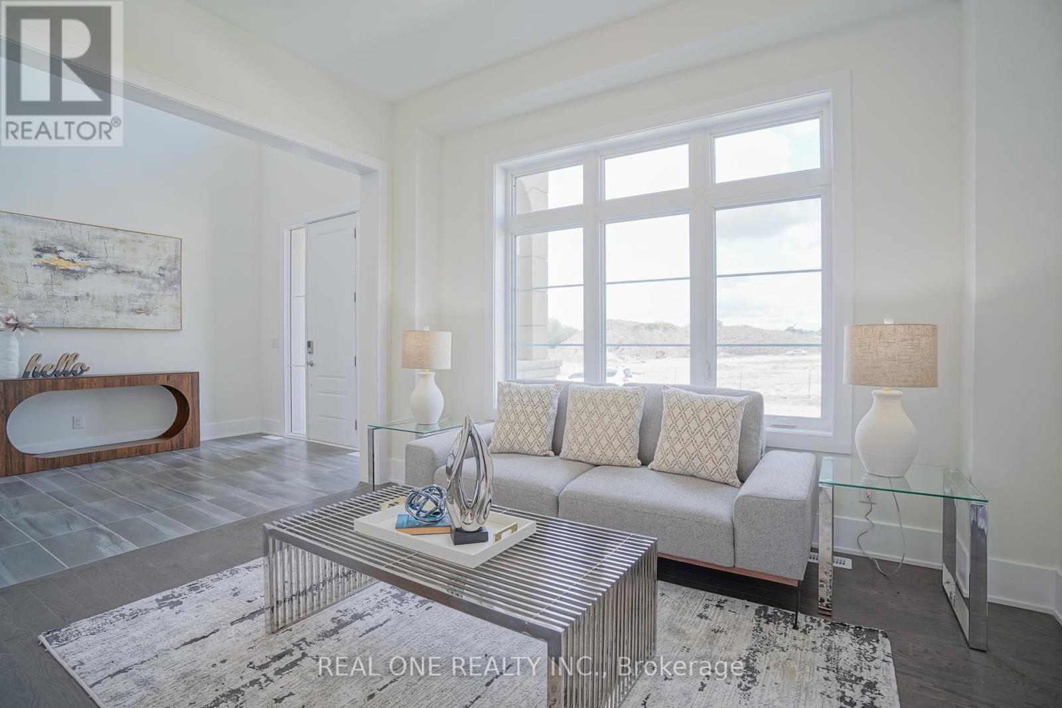
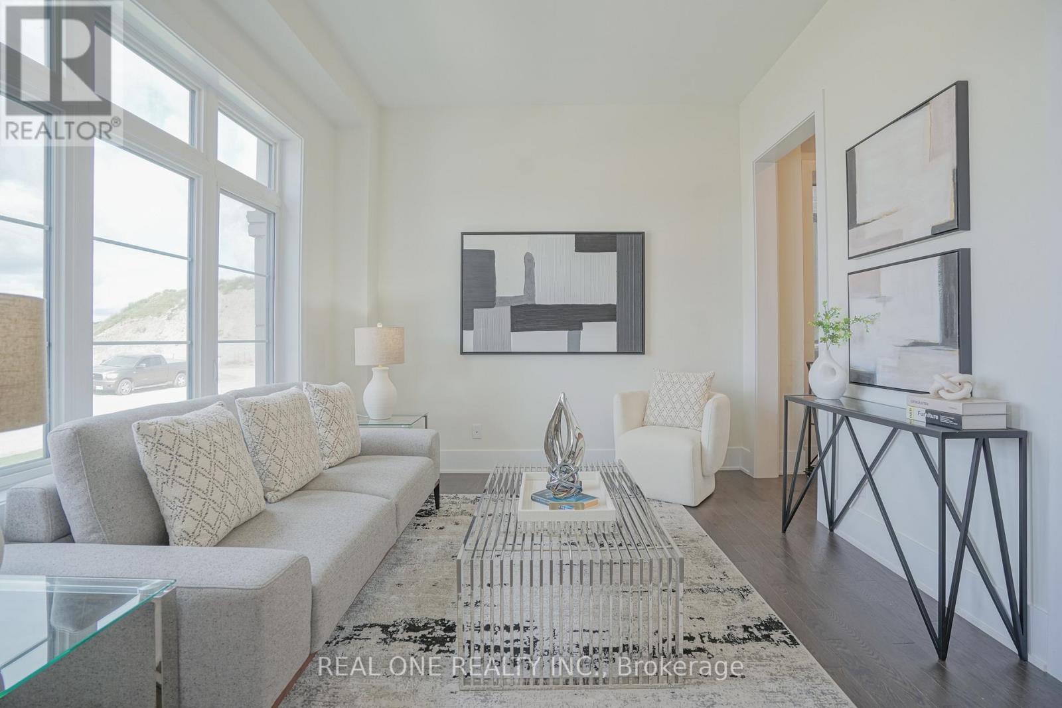
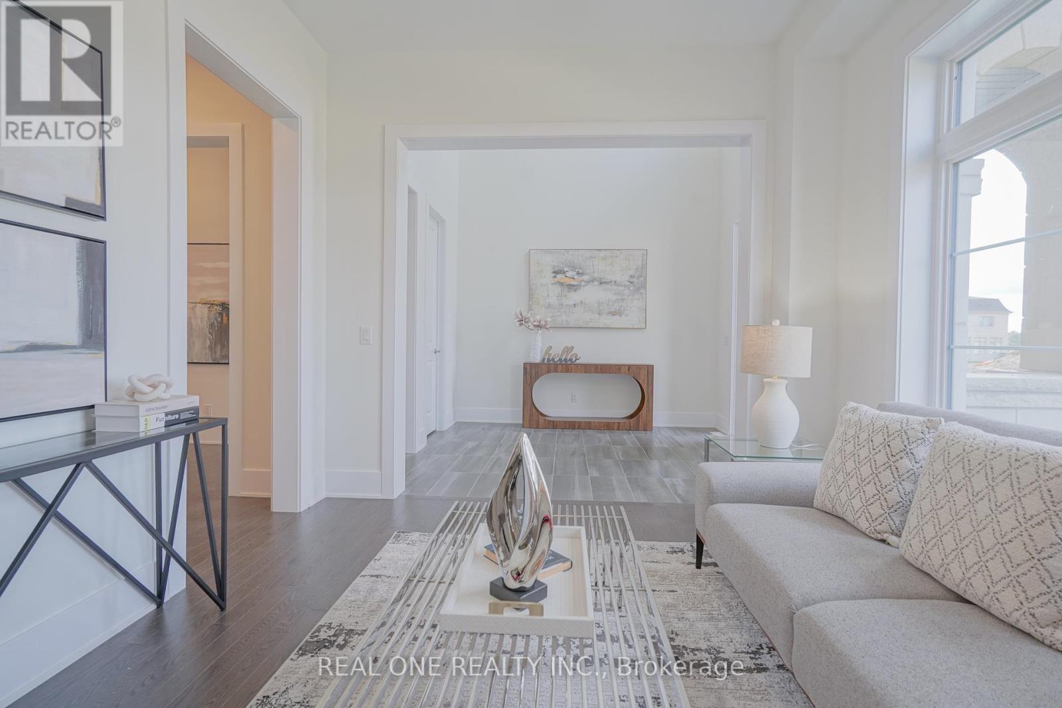
$3,180,000
5 GODFREY WILLIS DRIVE
Markham, Ontario, Ontario, L6C3N1
MLS® Number: N12366358
Property description
Gorgeous Home In Sought After + Prestigious Neighborhood Of Angus Glen. Beautifully Brand New- 4,127sqft Of Luxurious Living Space As Per The Building Plan Home . Great Layout, Bright And Open Concept With Large Principal Rooms. Magnificent Kitchen Overlooking Bright Family Room With Fireplace. On 2nd Floor 1 Retreat Room & 4 Generous Bedrooms Including a Luxurious Primary Suite With 5-piece Heating Floor Washroom & Spacious Dressing Rm. High Ceiling & Premium Upgrades Throughout. Included But Not Limited of Tray Ceiling on Master Bedroom , Heating Floor in Master Ensuite Washroom, High Ceiling Basement, Faucets, $60k Value Enhanced Performance Package That Is 50% More Energy Efficient Than Standard Home, 8' Doors, & Much More. Within Minutes Of Hospital, Angus Glen Golf Club, Community Center, & Top School Zones ****St. Augustine Catholic High School ,Pierre Elliott Trudeau High School. Don't Miss Your Dream Home!
Building information
Type
*****
Age
*****
Basement Development
*****
Basement Type
*****
Construction Style Attachment
*****
Cooling Type
*****
Exterior Finish
*****
Fireplace Present
*****
Flooring Type
*****
Foundation Type
*****
Half Bath Total
*****
Heating Fuel
*****
Heating Type
*****
Size Interior
*****
Stories Total
*****
Utility Water
*****
Land information
Sewer
*****
Size Depth
*****
Size Frontage
*****
Size Irregular
*****
Size Total
*****
Rooms
Ground level
Family room
*****
Eating area
*****
Kitchen
*****
Dining room
*****
Living room
*****
Foyer
*****
Lower level
Den
*****
Second level
Bedroom 3
*****
Bedroom 2
*****
Primary Bedroom
*****
Laundry room
*****
Recreational, Games room
*****
Bedroom 4
*****
Courtesy of REAL ONE REALTY INC.
Book a Showing for this property
Please note that filling out this form you'll be registered and your phone number without the +1 part will be used as a password.
