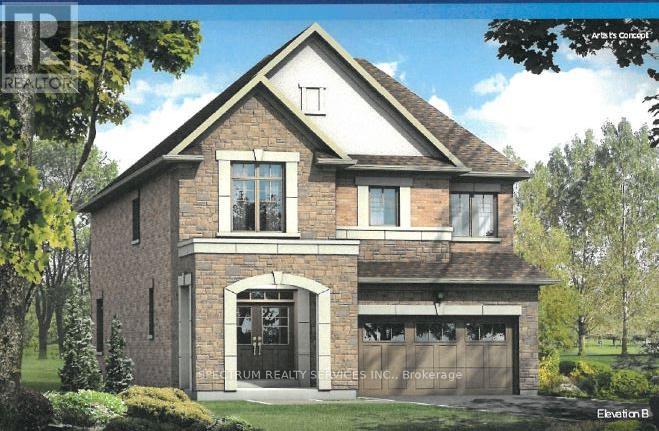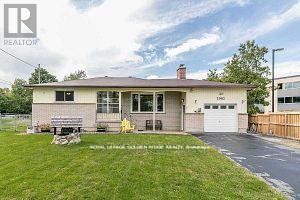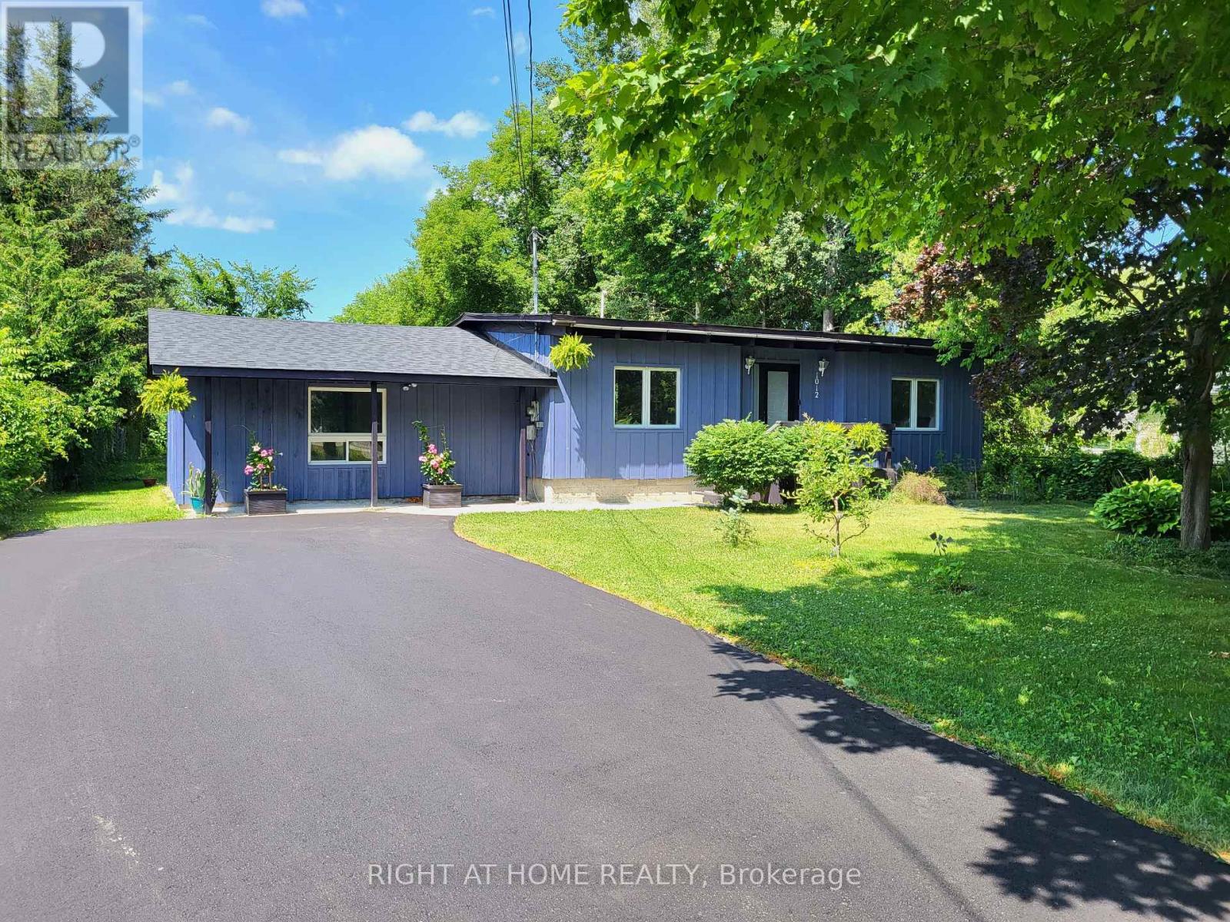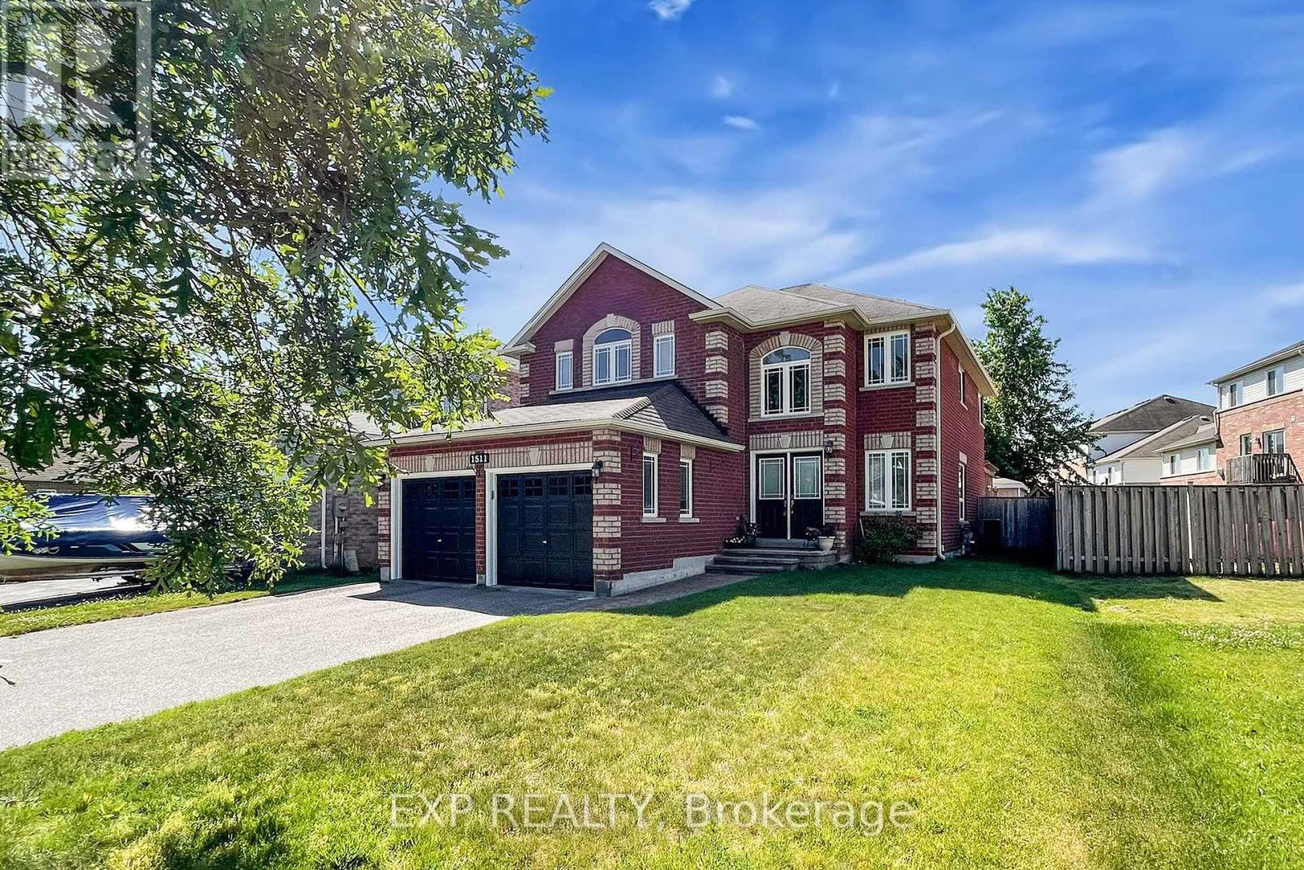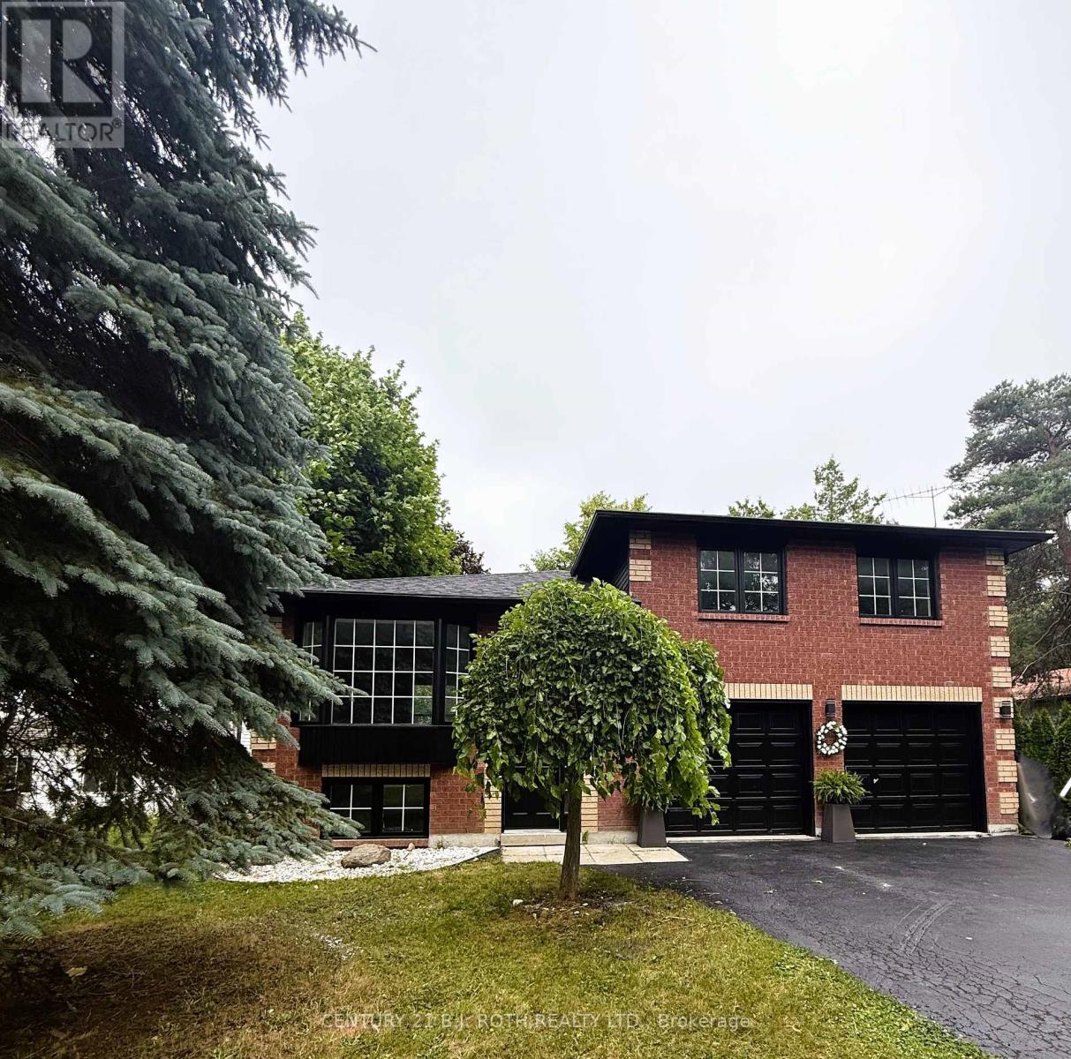Free account required
Unlock the full potential of your property search with a free account! Here's what you'll gain immediate access to:
- Exclusive Access to Every Listing
- Personalized Search Experience
- Favorite Properties at Your Fingertips
- Stay Ahead with Email Alerts





$947,947
1254 LESLIE DRIVE
Innisfil, Ontario, Ontario, L9S0G3
MLS® Number: N12376009
Property description
Welcome to 1254 Leslie Drive - where space, style, and setting come together in one of Alcona's most sought-after neighbourhoods! This rare 3-storey detached offers nearly 3,500 sq. ft. of versatile living space, designed for large or multi-generational families. From the soaring vaulted ceilings in the great room to the sun-filled open concept layout, this home makes a bold impression. The massive 1,000 sq. ft. loft is full of potential create an extra bedroom + bath, dream office, gym, or media lounge. With 5 spacious bedrooms, 3 full baths, and open concept layout, expansive kitchen overlooking a private backyard oasis with no neighbours behind, theres room for everyone. Features include double garage, wide driveway, Central Air (2021), High Efficiency gas furnace (2014), central vac rough-in & more. Minutes to schools, beaches, parks, shopping & commuter routes. 1254 Leslie Drive isn't just a home its a statement. Rare, spacious & private a true standout you wont want to miss!
Building information
Type
*****
Appliances
*****
Construction Style Attachment
*****
Cooling Type
*****
Exterior Finish
*****
Flooring Type
*****
Foundation Type
*****
Half Bath Total
*****
Heating Fuel
*****
Heating Type
*****
Size Interior
*****
Stories Total
*****
Utility Water
*****
Land information
Amenities
*****
Sewer
*****
Size Depth
*****
Size Frontage
*****
Size Irregular
*****
Size Total
*****
Rooms
Main level
Family room
*****
Dining room
*****
Kitchen
*****
Third level
Bedroom 5
*****
Loft
*****
Second level
Bedroom 4
*****
Bedroom 3
*****
Bedroom 2
*****
Primary Bedroom
*****
Courtesy of REVEL REALTY INC.
Book a Showing for this property
Please note that filling out this form you'll be registered and your phone number without the +1 part will be used as a password.
