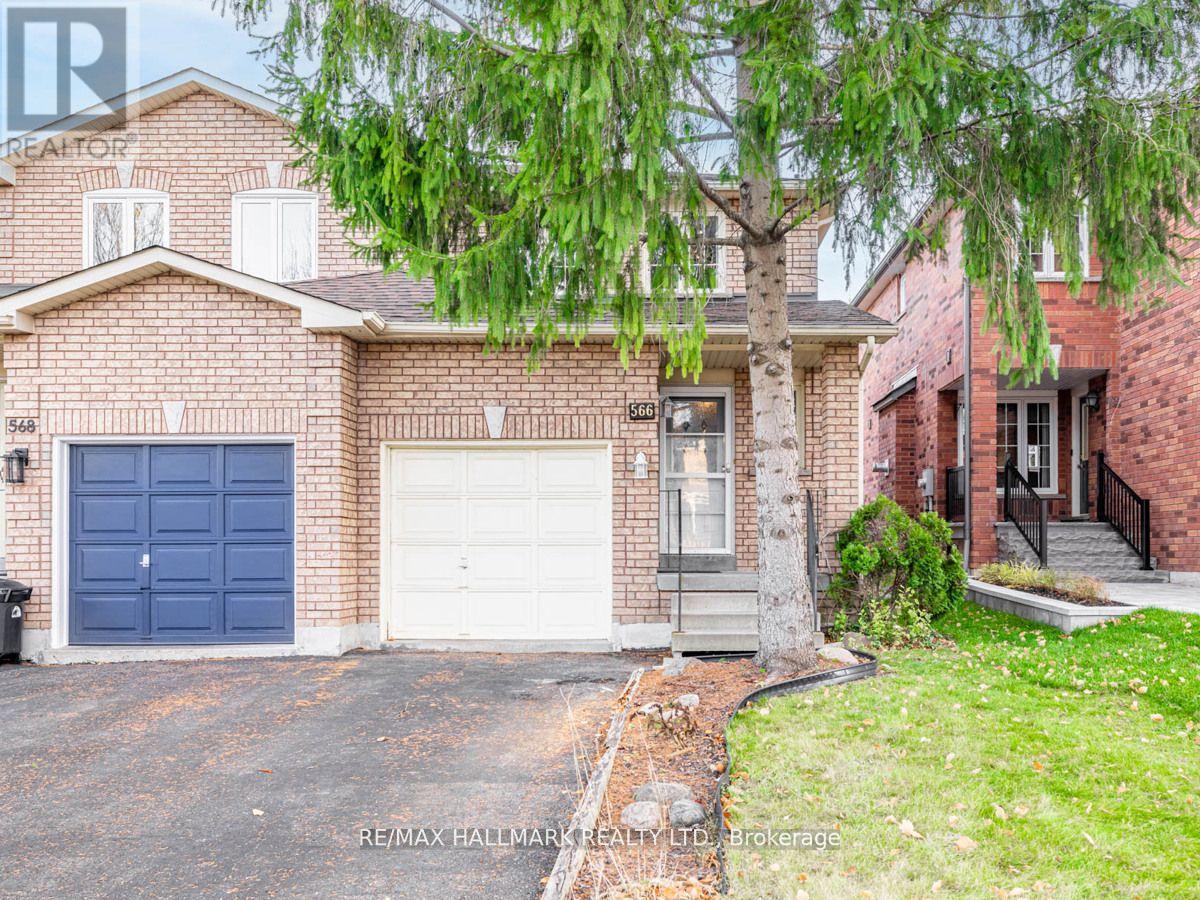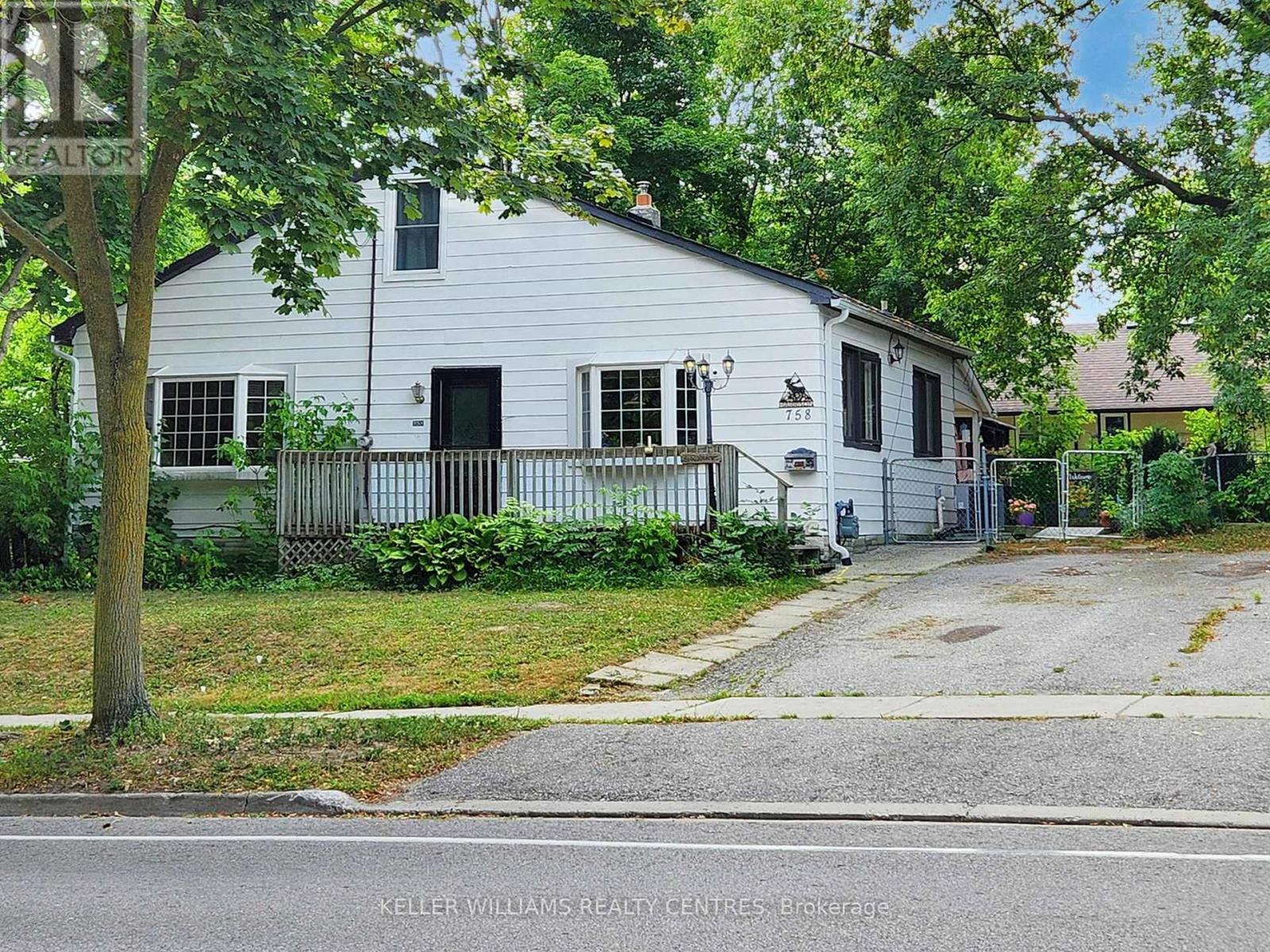Free account required
Unlock the full potential of your property search with a free account! Here's what you'll gain immediate access to:
- Exclusive Access to Every Listing
- Personalized Search Experience
- Favorite Properties at Your Fingertips
- Stay Ahead with Email Alerts





$759,000
302 PINNACLE TRAIL
Aurora, Ontario, Ontario, L4G7G2
MLS® Number: N12377369
Property description
A house with endless possibilities to become your dream home, backing onto a ravine! Freshly painted throughout, 302 Pinnacle Trail offers a bright and airy atmosphere with 3 bedrooms, 2 bathrooms, a private drive and an attached garage in beautiful Aurora! The open-concept living and dining area is bathed in natural light from a large window, creating the perfect space for entertaining or relaxing. A convenient main floor powder room and a double receiving closet add to the functionality. The spacious, partly open, eat-in kitchen features stainless steel appliances and a double sink, with a walk-out area that leads to your private deck. Upstairs, you'll find three spacious bedrooms. The primary bedroom is a tranquil retreat, complete with a 4-piece semi-ensuite bathroom and a walk-in closet. Find two more well-appointed bedrooms with closets and peaceful views of your backyard, and the green space beyond. The open-concept basement is a blank canvas with large above-grade windows, perfect for transforming into a rec room, home office, workout space, or even an in-law suite! Step outside to your private, fenced yard, offering the perfect spot for a vegetable garden, play area, and a serene space to unwind, backing onto ravine and green space. Family-friendly and ideally located, this home is steps to Hamilton Park, where you have direct access to a playground, sports field, and walking trails. Convenience is key, with nearby amenities such as groceries, schools, parks, restaurants, and more. For golf enthusiasts, St. Andrews Valley Golf Club is just a short walk! Endless potential awaits - make this house your home!
Building information
Type
*****
Basement Development
*****
Basement Type
*****
Construction Style Attachment
*****
Cooling Type
*****
Exterior Finish
*****
Flooring Type
*****
Foundation Type
*****
Half Bath Total
*****
Heating Fuel
*****
Heating Type
*****
Size Interior
*****
Stories Total
*****
Utility Water
*****
Land information
Amenities
*****
Sewer
*****
Size Depth
*****
Size Frontage
*****
Size Irregular
*****
Size Total
*****
Rooms
Main level
Bathroom
*****
Eating area
*****
Kitchen
*****
Dining room
*****
Living room
*****
Foyer
*****
Basement
Other
*****
Second level
Bedroom 3
*****
Bedroom 2
*****
Bathroom
*****
Primary Bedroom
*****
Courtesy of RE/MAX HALLMARK REALTY LTD.
Book a Showing for this property
Please note that filling out this form you'll be registered and your phone number without the +1 part will be used as a password.





