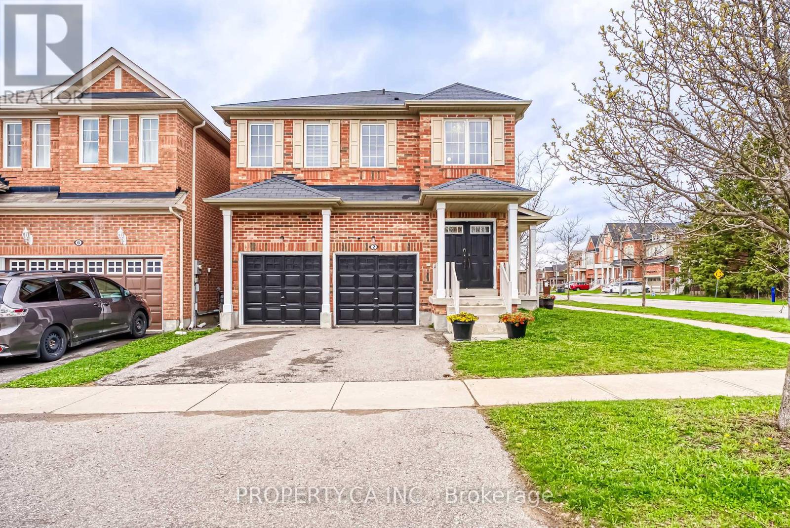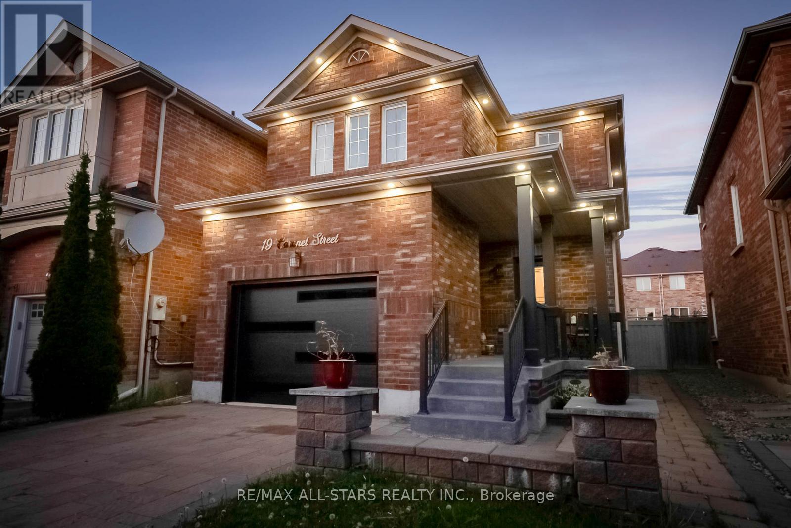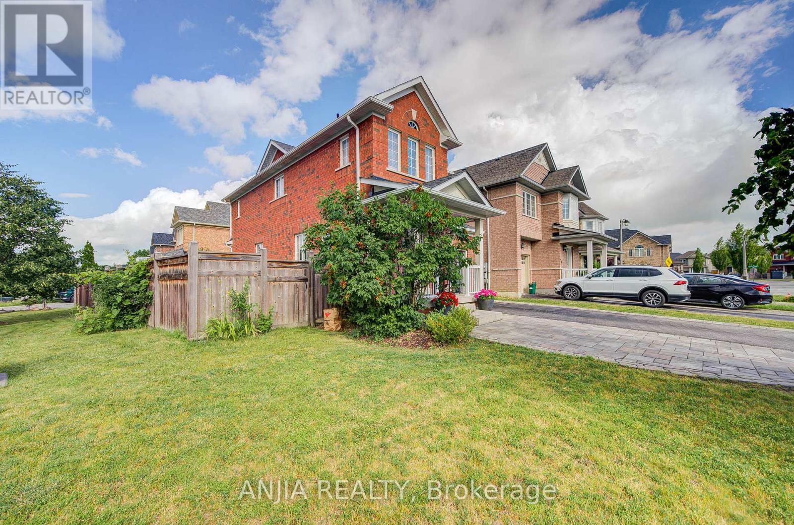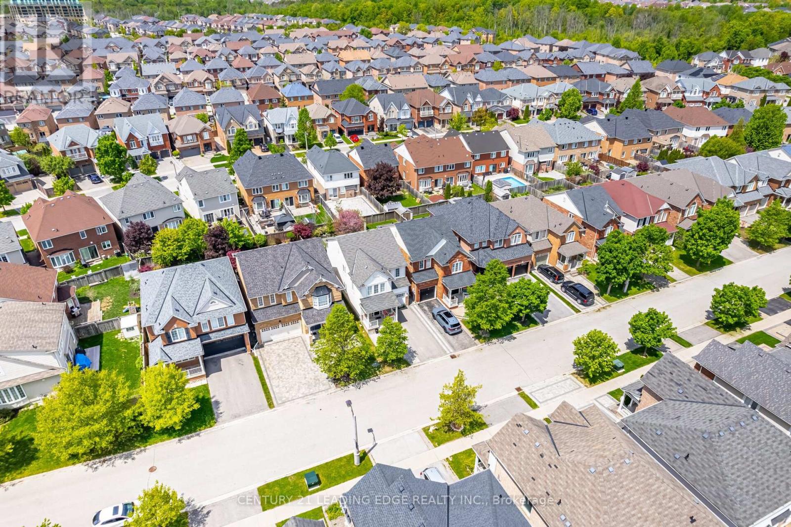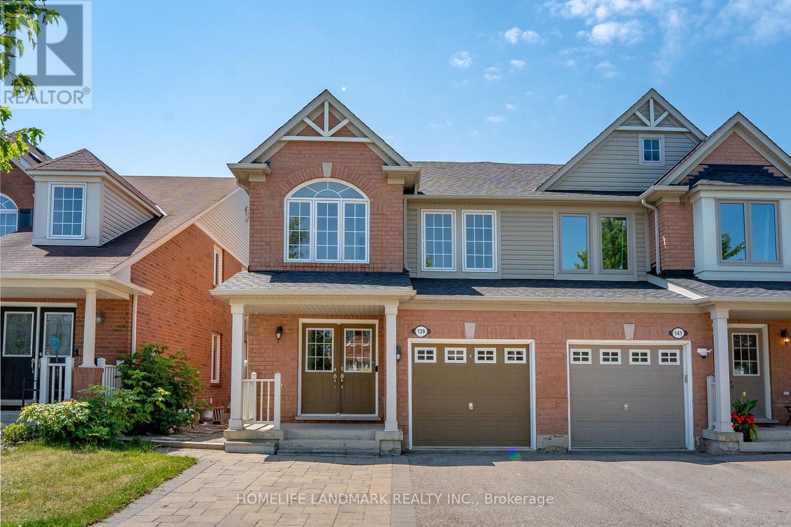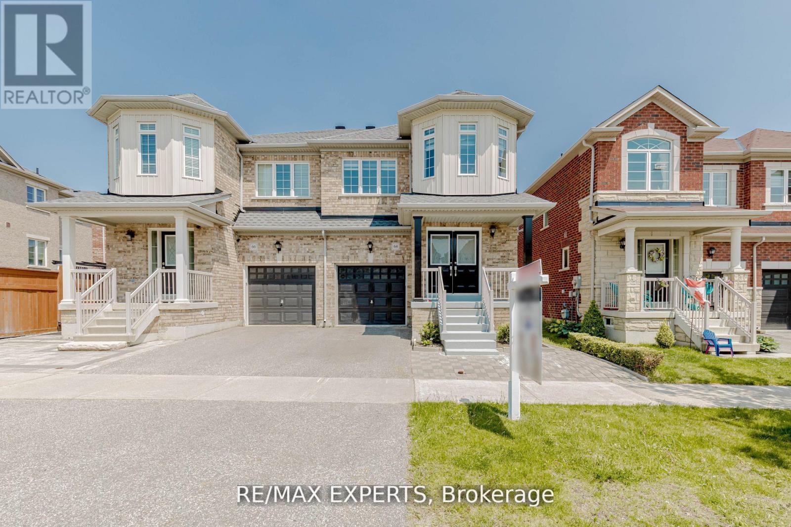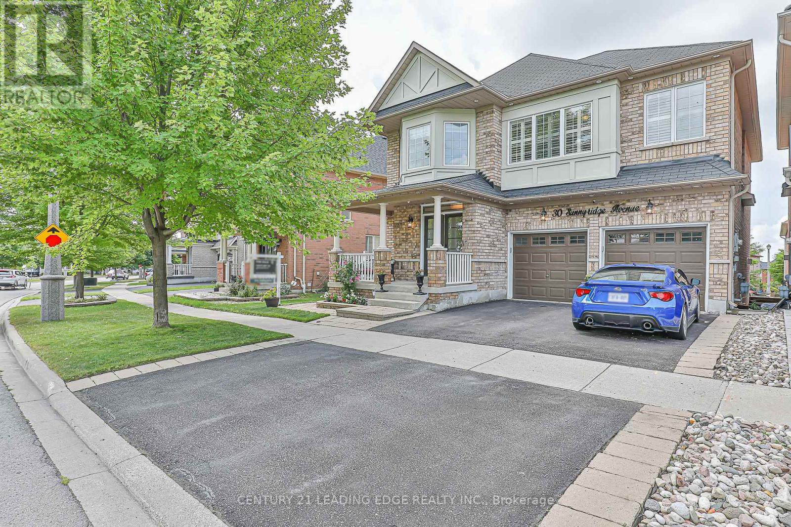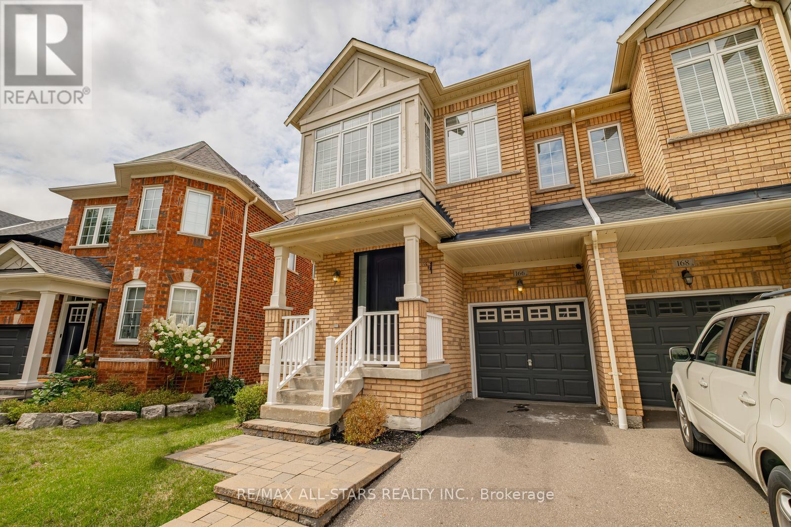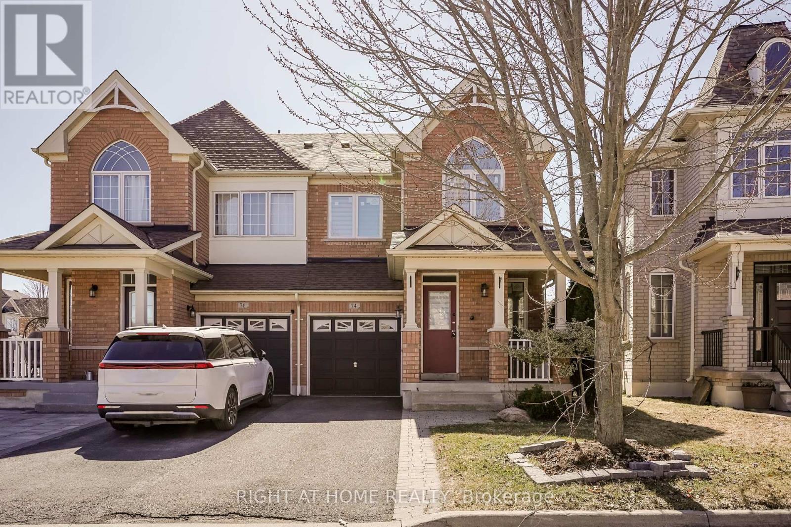Free account required
Unlock the full potential of your property search with a free account! Here's what you'll gain immediate access to:
- Exclusive Access to Every Listing
- Personalized Search Experience
- Favorite Properties at Your Fingertips
- Stay Ahead with Email Alerts


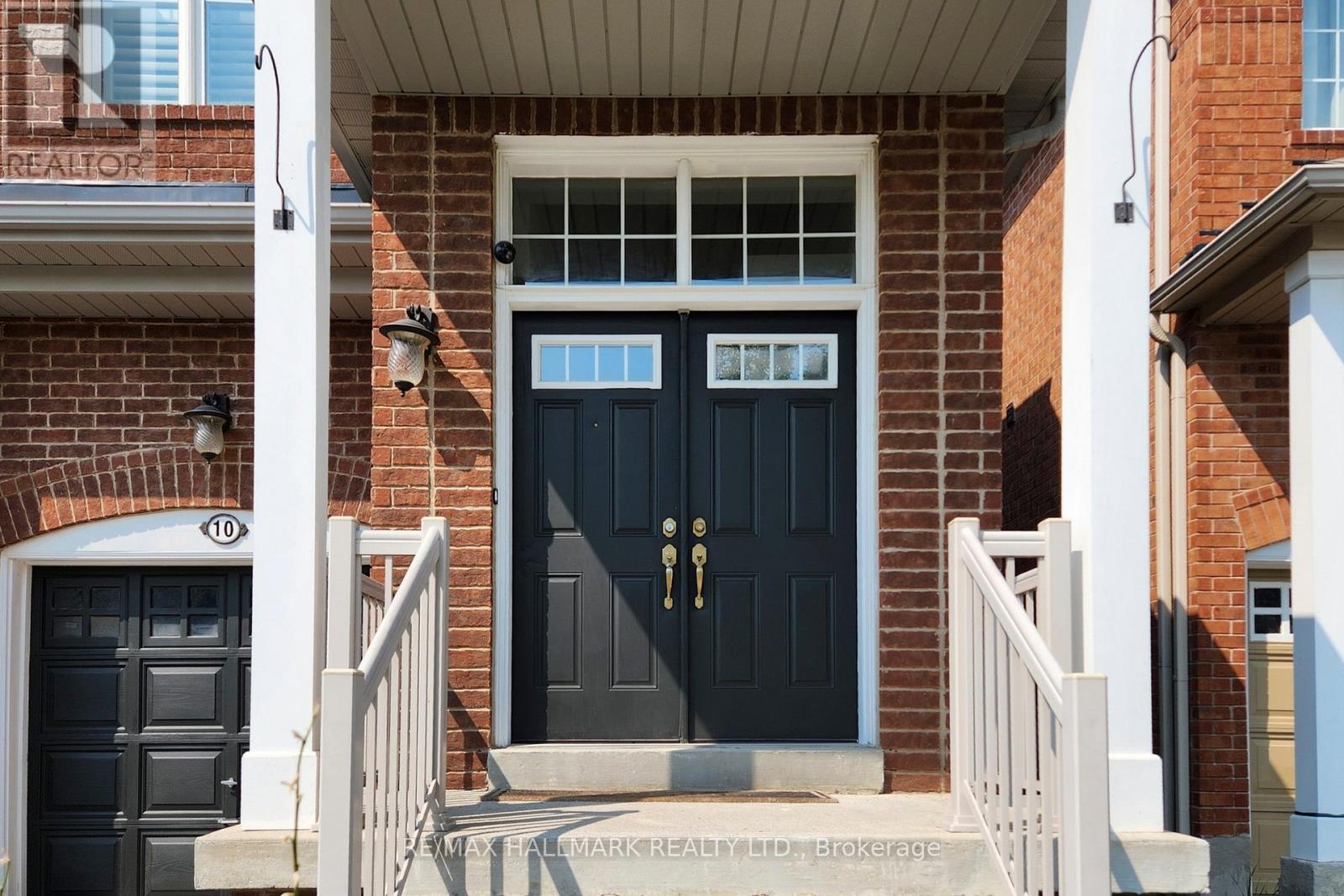

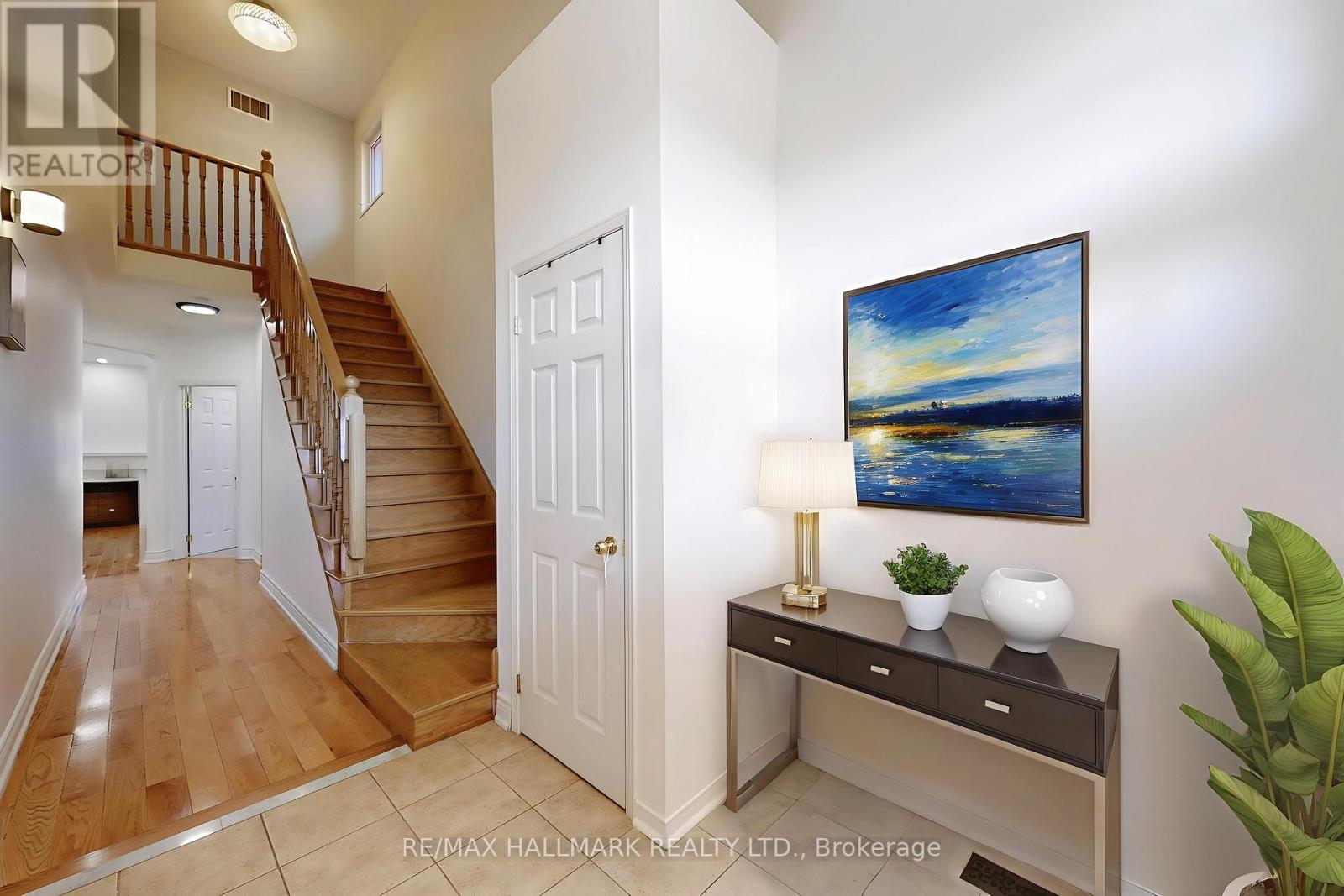
$999,900
10 CHAMBERSBURG WAY
Whitchurch-Stouffville, Ontario, Ontario, L4A0P3
MLS® Number: N12377750
Property description
Welcome to This Stunning 4-Bedroom 2 -car garages Detached Home in high demand area of Stouffville! Located on a quiet, family friendly street *Grand double-door entrance that opens into a soaring two-storey foyer *The main floor boasts 9-ft ceilings, fresh paint, brand new potlights, and hardwood flooring throughout. *A spacious great room with a cozy gas fireplace provides the perfect setting for relaxing or entertaining. *The upgraded kitchen W/brand new quartz countertop, under mount sink, and a bright breakfast area W/double sliding doors that lead to a fully fenced backyard featuring an inter lock patio ideal for summer BBQs and outdoor enjoyment *The professionally landscaped backyards add impressive curb appeal. *An elegant oak staircase leads to second floor W/ laundry room for convenience and 4 generous bedrooms *The luxurious primary suite offers a spa-inspired 5-piece ensuite, fully upgraded with a free standing soaker tub, frameless glasss hower, double vanity, and modern designer tiles *The professionally finished basement extends your living space with a large recreation room, 4-piece bathroom * Walking distance to the new Old Elm GO Station, just minutes to Main Street, schools, parks, trails, transit, shopping, and more. Bonus: Owned water softener included.
Building information
Type
*****
Age
*****
Amenities
*****
Appliances
*****
Basement Development
*****
Basement Type
*****
Construction Style Attachment
*****
Cooling Type
*****
Exterior Finish
*****
Fireplace Present
*****
FireplaceTotal
*****
Flooring Type
*****
Foundation Type
*****
Half Bath Total
*****
Heating Fuel
*****
Heating Type
*****
Size Interior
*****
Stories Total
*****
Utility Water
*****
Land information
Amenities
*****
Fence Type
*****
Sewer
*****
Size Depth
*****
Size Frontage
*****
Size Irregular
*****
Size Total
*****
Rooms
Main level
Eating area
*****
Kitchen
*****
Great room
*****
Second level
Primary Bedroom
*****
Courtesy of RE/MAX HALLMARK REALTY LTD.
Book a Showing for this property
Please note that filling out this form you'll be registered and your phone number without the +1 part will be used as a password.
