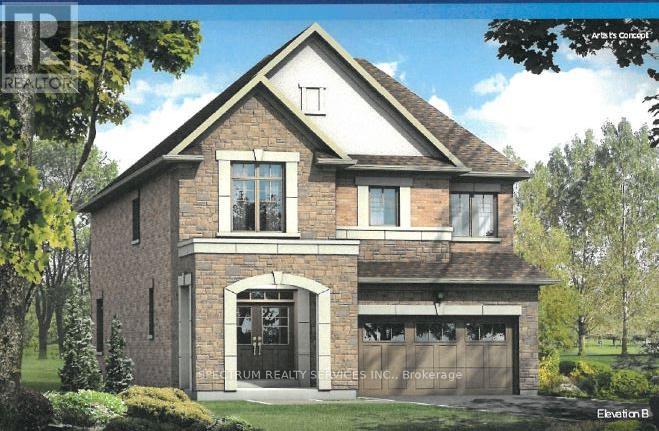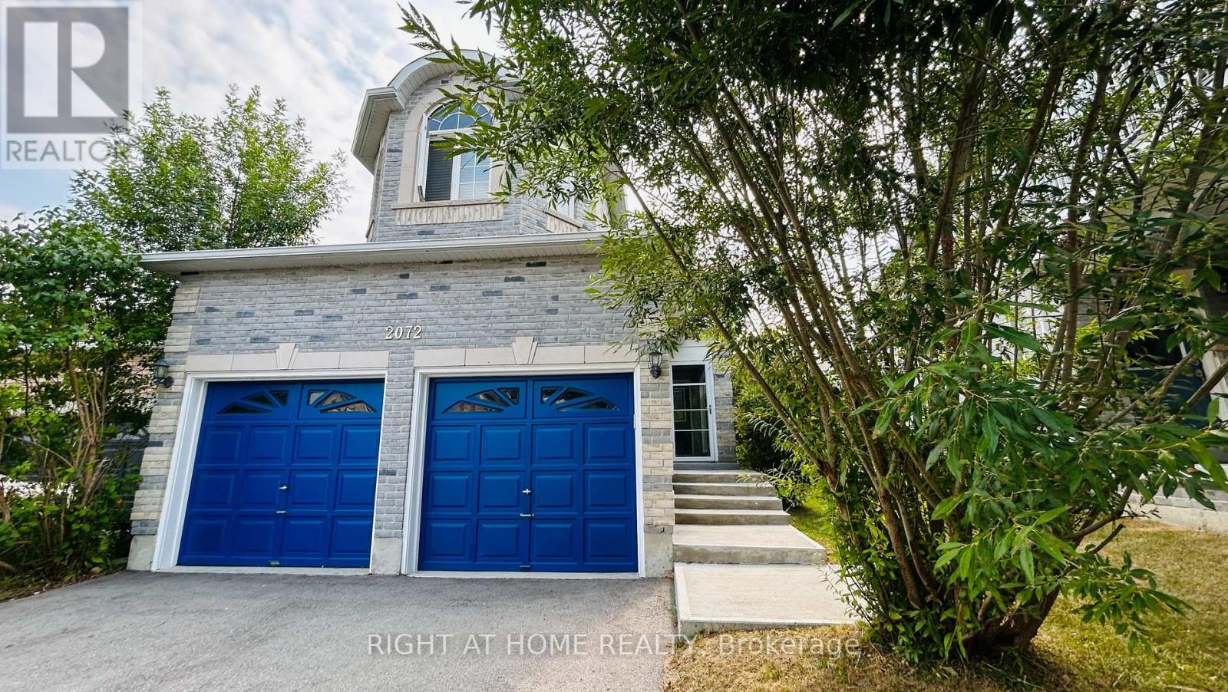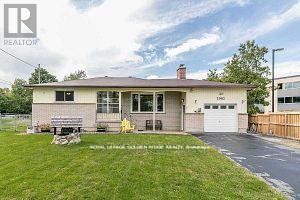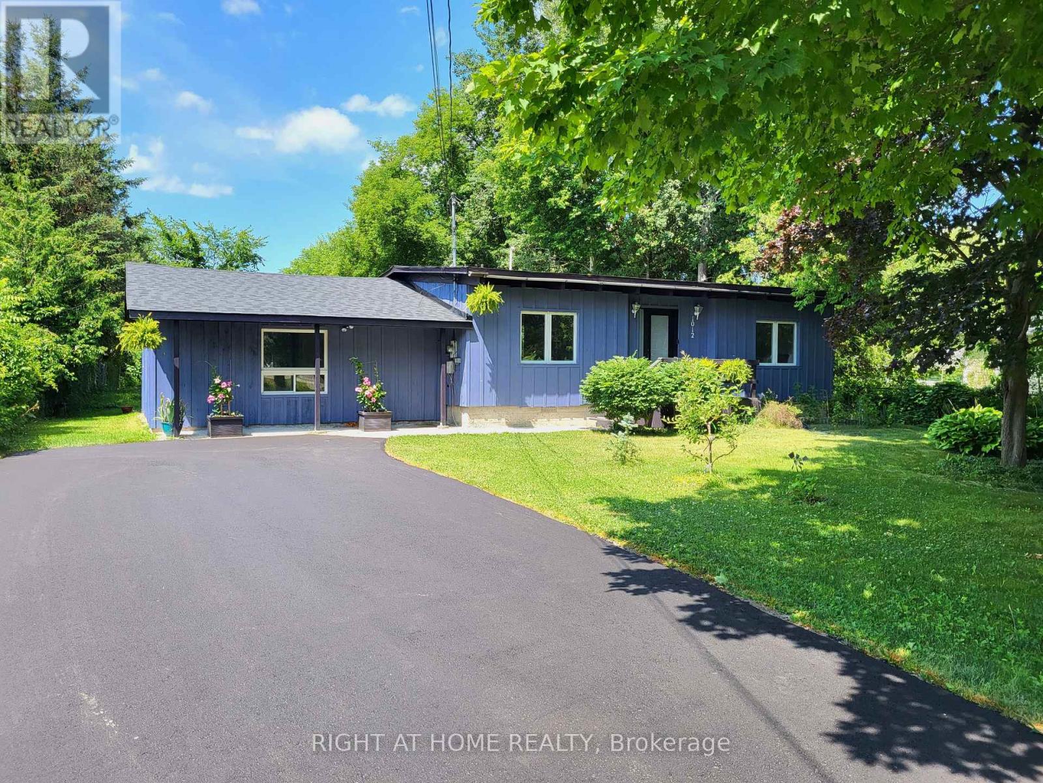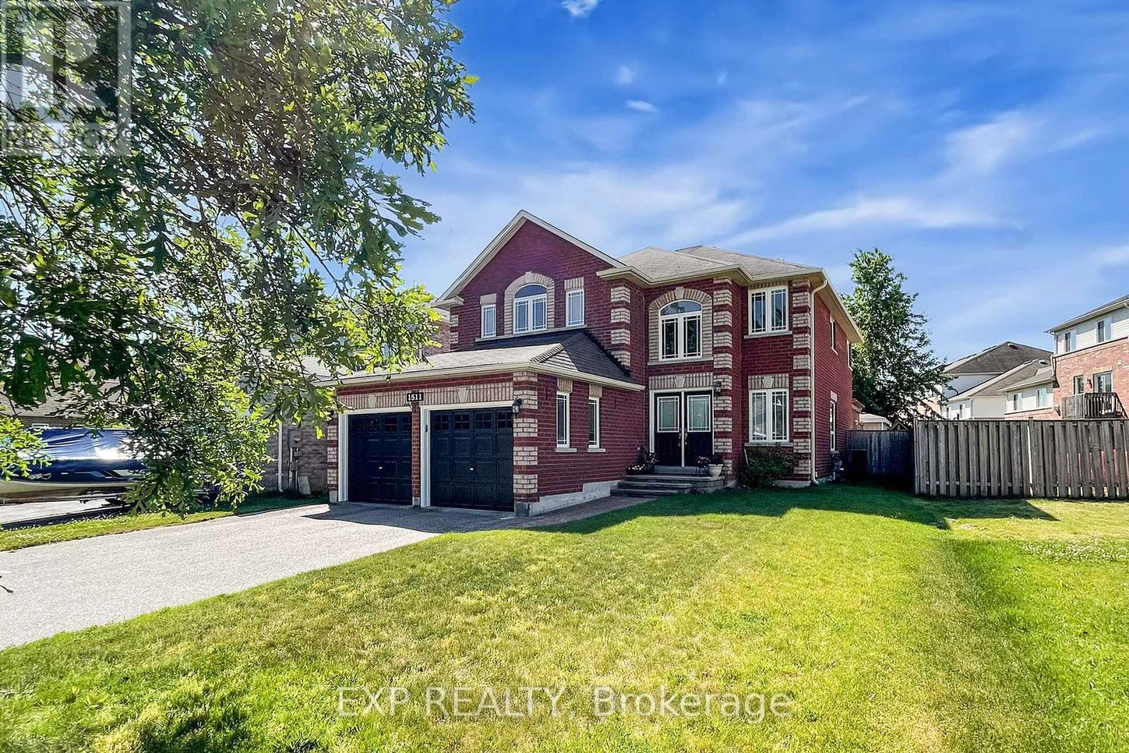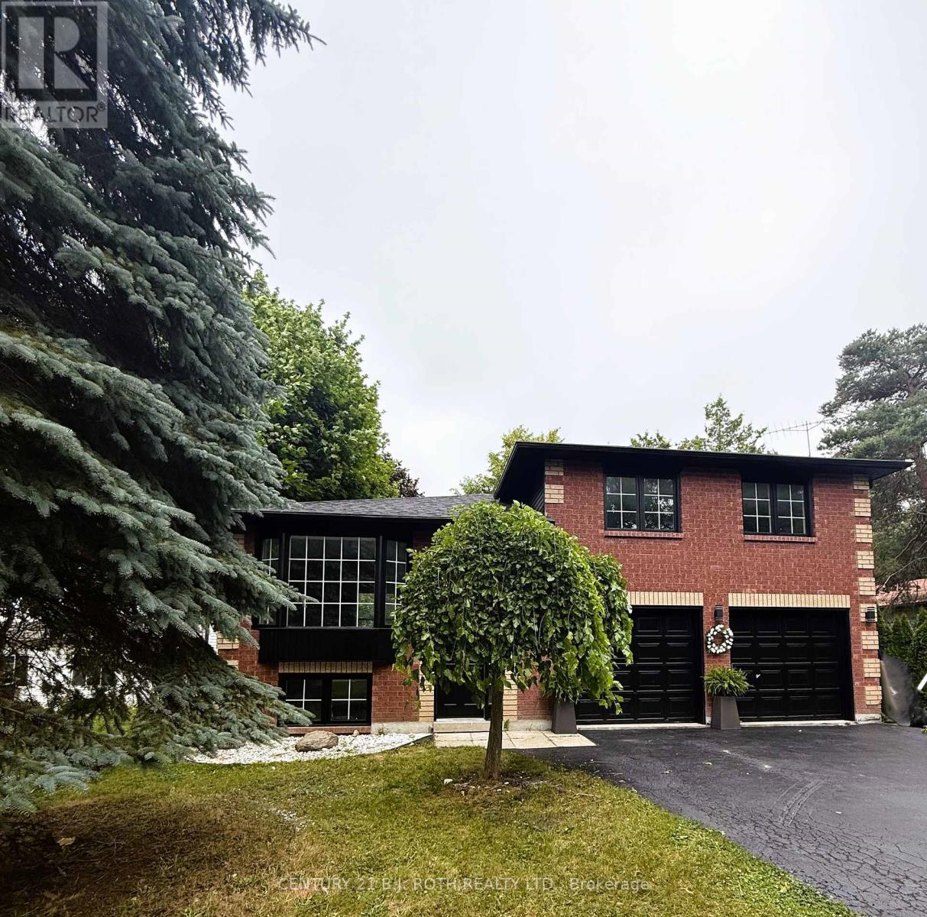Free account required
Unlock the full potential of your property search with a free account! Here's what you'll gain immediate access to:
- Exclusive Access to Every Listing
- Personalized Search Experience
- Favorite Properties at Your Fingertips
- Stay Ahead with Email Alerts





$929,900
1005 GOSHEN ROAD
Innisfil, Ontario, Ontario, L9S2B5
MLS® Number: N12379802
Property description
Discover over 2,500 sq.ft. of living space in this spacious 4-level backsplit situated on a mature 75' x 200' lot in the heart of Innisfil. This well-designed home features 5 bedrooms, 3 bathrooms, two walkouts, and new windows throughout that fill the home with natural light. The foyer opens to a bright, open-concept living room; just a few steps up you will find a formal dining area and a large eat-in country kitchen with sliding doors to a deck and private backyard, perfect for family gatherings or summer BBQs. The oversized double garage provides ample space for two vehicles plus a work shop. Thoughtful upgrades include an owned hot water heater and a rare dual sump pump system with both electric and gas power for peace of mind. Ideally located on a tree-lined street, close to Lake Simcoe, parks, schools, and shopping. A wonderful opportunity in a highly desirable neighbourhooddont, don't miss out!
Building information
Type
*****
Age
*****
Amenities
*****
Appliances
*****
Basement Type
*****
Construction Style Attachment
*****
Construction Style Split Level
*****
Cooling Type
*****
Exterior Finish
*****
Fireplace Present
*****
FireplaceTotal
*****
Foundation Type
*****
Half Bath Total
*****
Heating Fuel
*****
Heating Type
*****
Size Interior
*****
Utility Water
*****
Land information
Amenities
*****
Landscape Features
*****
Sewer
*****
Size Depth
*****
Size Frontage
*****
Size Irregular
*****
Size Total
*****
Surface Water
*****
Rooms
Ground level
Den
*****
Family room
*****
Upper Level
Bathroom
*****
Main level
Bathroom
*****
Kitchen
*****
Dining room
*****
Living room
*****
Lower level
Bedroom
*****
Bedroom
*****
Second level
Bedroom
*****
Primary Bedroom
*****
Bathroom
*****
Courtesy of CENTURY 21 B.J. ROTH REALTY LTD.
Book a Showing for this property
Please note that filling out this form you'll be registered and your phone number without the +1 part will be used as a password.
