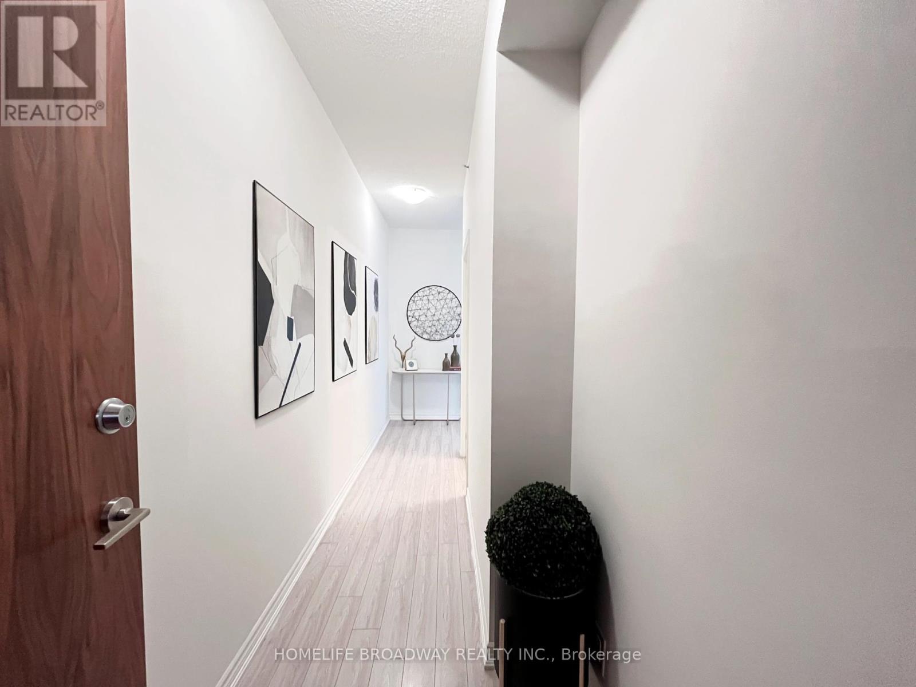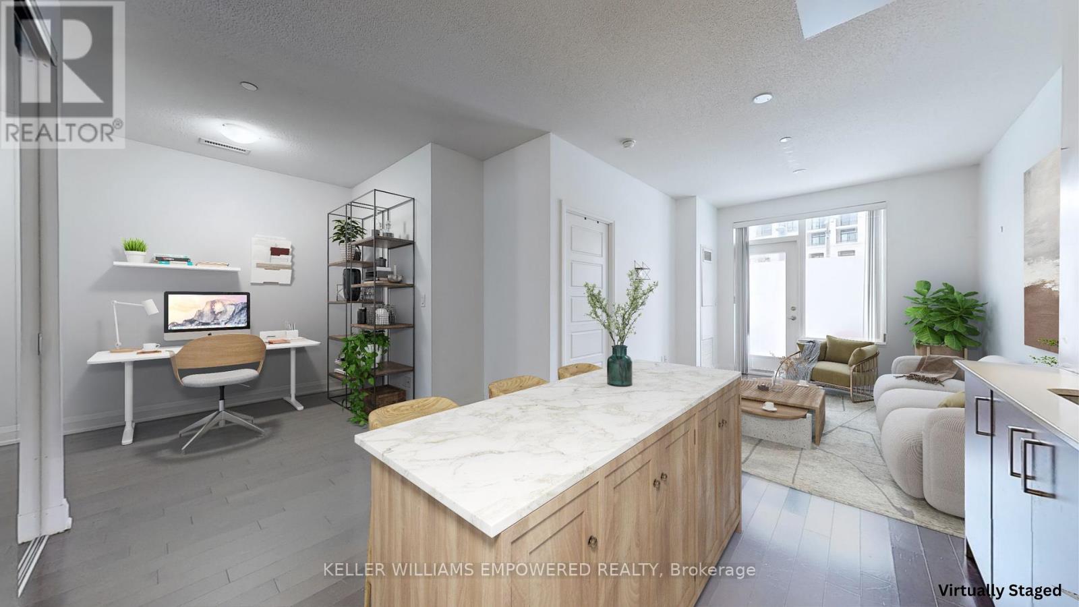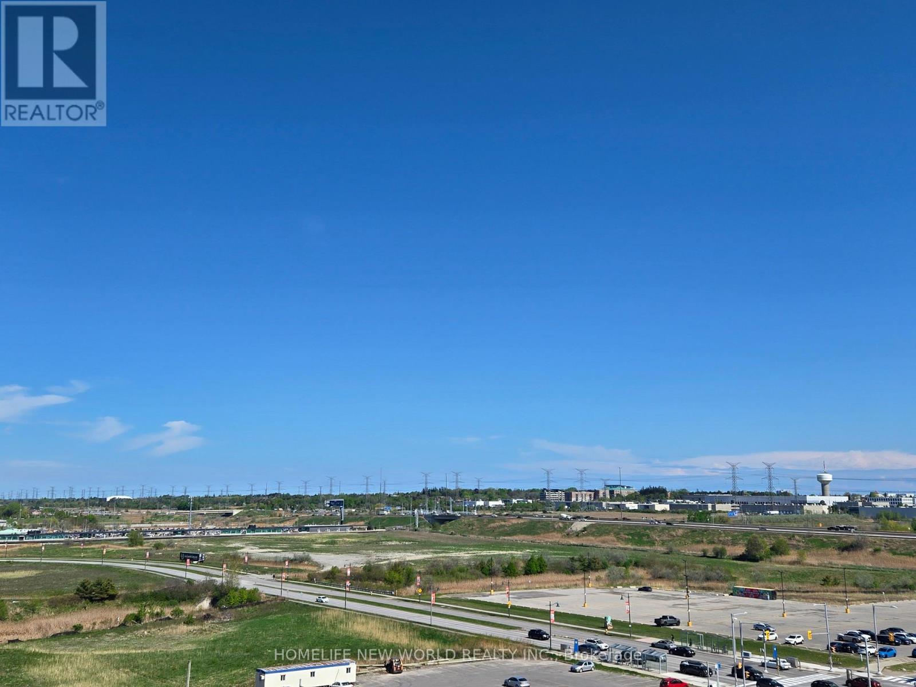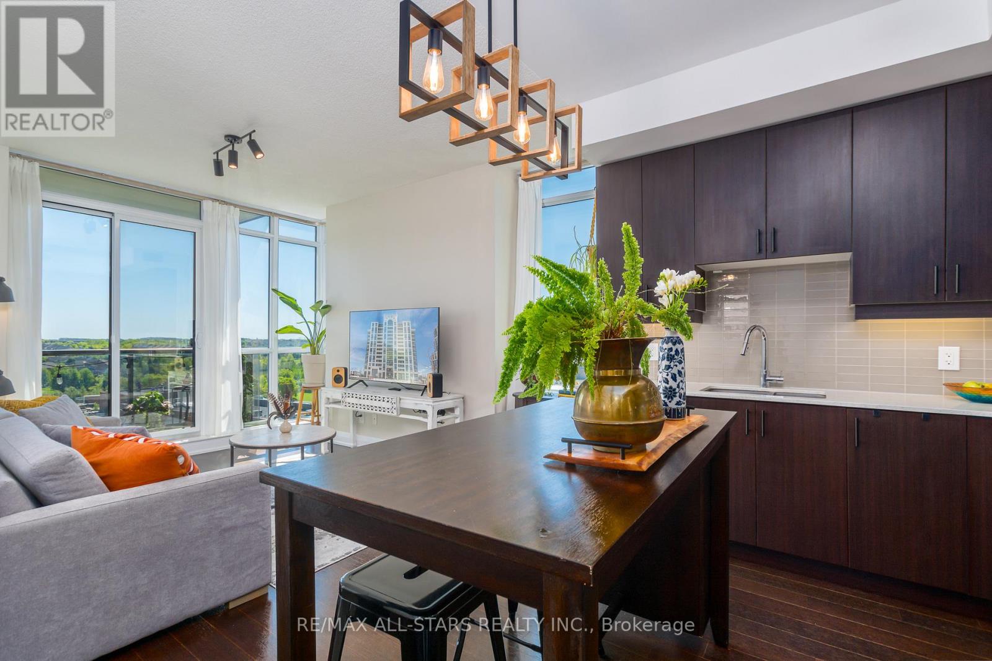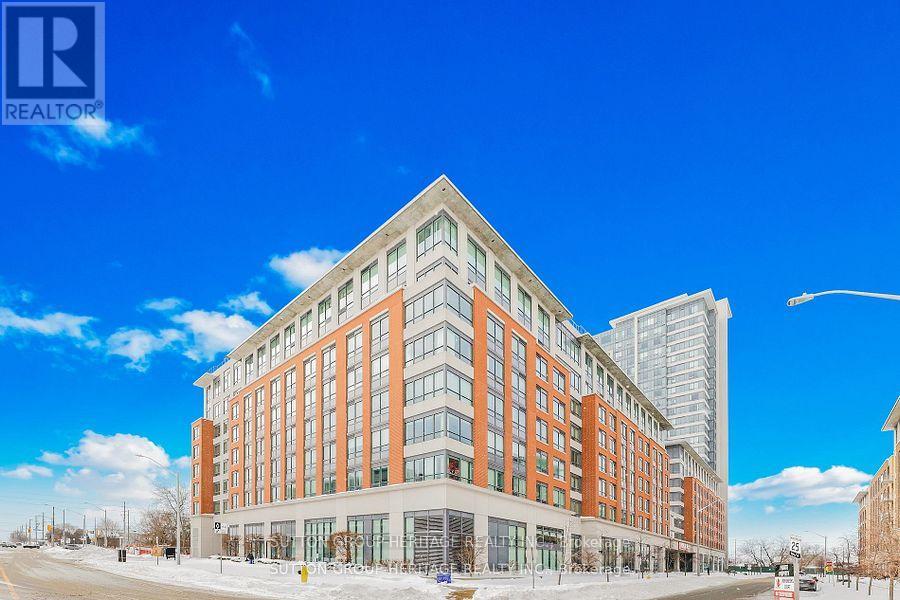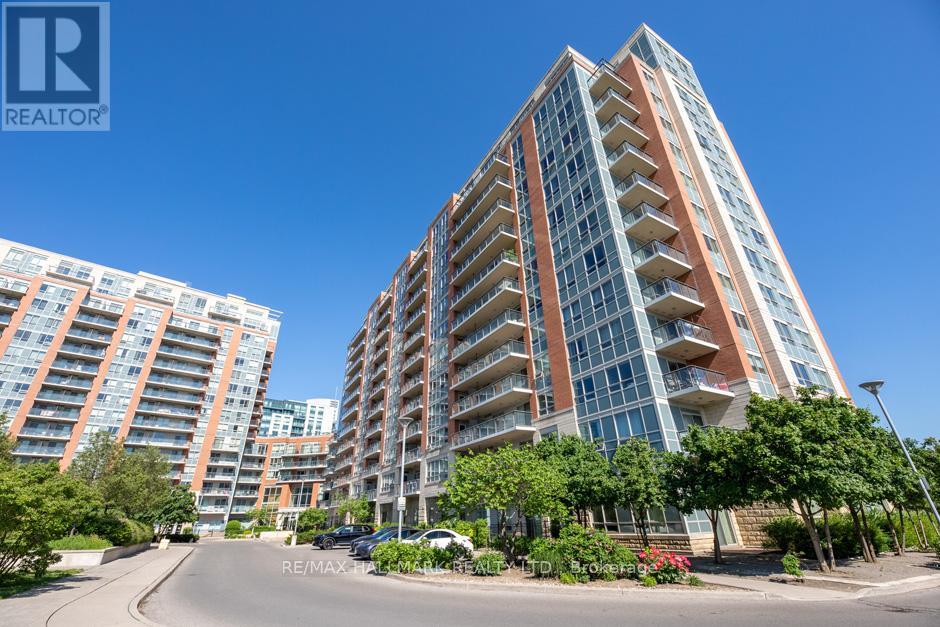Free account required
Unlock the full potential of your property search with a free account! Here's what you'll gain immediate access to:
- Exclusive Access to Every Listing
- Personalized Search Experience
- Favorite Properties at Your Fingertips
- Stay Ahead with Email Alerts





$629,900
522 - 25 AUSTIN DRIVE
Markham, Ontario, Ontario, L3R8H4
MLS® Number: N12384485
Property description
Welcome To Resort-Style Living At Waldon Pond II, One Of Markham's Most Sought-After Communities Known For Its Award-Winning Gardens, Top-Tier Amenities, And Unbeatable Location - Directly Across From Markville Mall. This Bright And Spacious 2-Bedroom, 2-Bathroom Unit Features An Open-Concept Layout W/ Sunny Southwest Exposure, Filling Every Room With Natural Light And Offering Peaceful Views Of Mature Trees And Beautifully Landscaped Gardens. The Primary Bedroom Is Exceptionally Large And Includes Four Closets (Two Walk-Ins Plus Two Additional) With Abundant Shelving And Storage. The Ensuite Boasts A Double Sink Vanity, Walk-In Shower, And A Standalone Tub - Creating A Spa-Like Experience. Step Directly From The Primary Bedroom Onto A Large Open Balcony - A Perfect Spot For Your Morning Coffee Or Evening Unwind. The Generously Sized Living And Dining Areas Comfortably Accommodate Full-Sized Furniture, Making Entertaining Easy And Enjoyable. Amenities Include: Guest Suites, Indoor Pool, Whirlpool & Sauna, Fitness Room, Table Tennis & Billiards, Games & Gathering Rooms, Tennis Courts, Underground Visitor Parking (Short-Term), 24-Hour Gatehouse Security. All-Inclusive Maintenance Fees Cover: Heat, Hydro, Water, Central Air Conditioning, Cable TV (Basic), Building Insurance, Common Elements, Visitor Parking & More. Prime Location: Public Transit & Centennial GO Station At Your Doorstep, Markville Mall & Medical Offices Across The Street, Nearby Community Centre, High School, Walking Trails & Scenic Pond. Don't Miss This Opportunity To Enjoy Resort-Style Living Year-Round In The Heart Of Markham!
Building information
Type
*****
Cooling Type
*****
Exterior Finish
*****
Heating Fuel
*****
Heating Type
*****
Size Interior
*****
Land information
Courtesy of ACCSELL REALTY INC.
Book a Showing for this property
Please note that filling out this form you'll be registered and your phone number without the +1 part will be used as a password.

