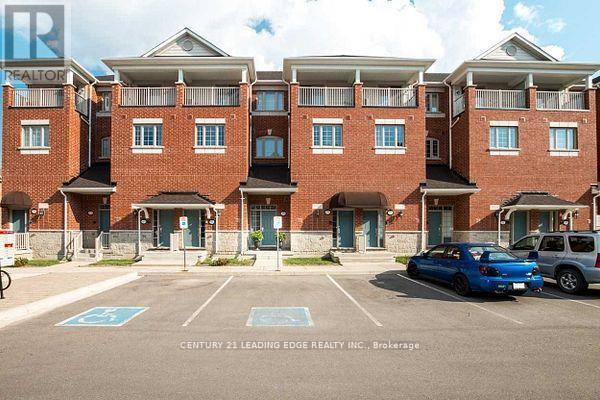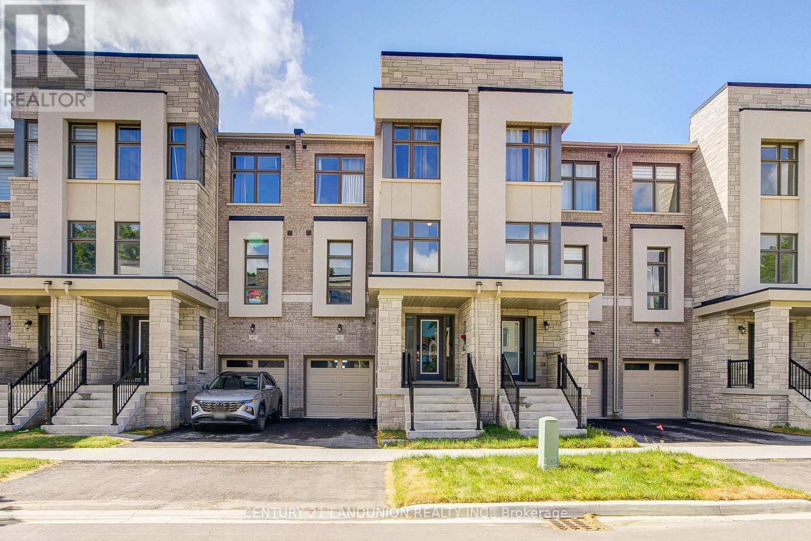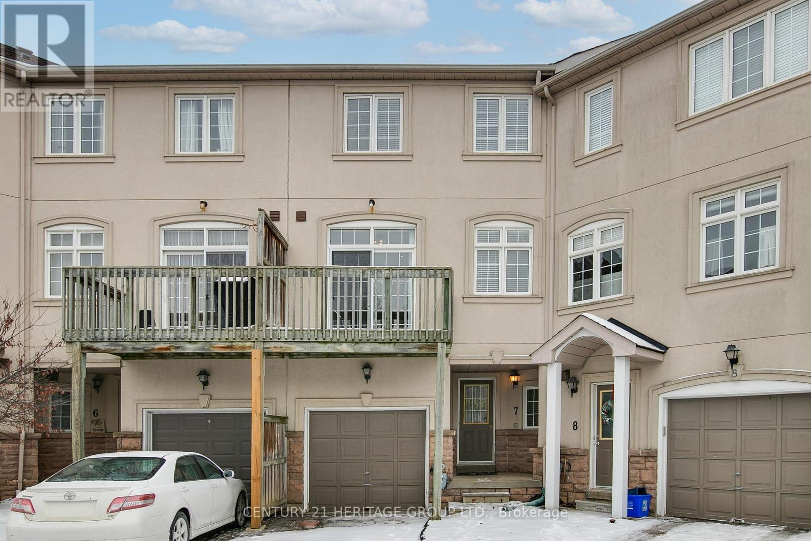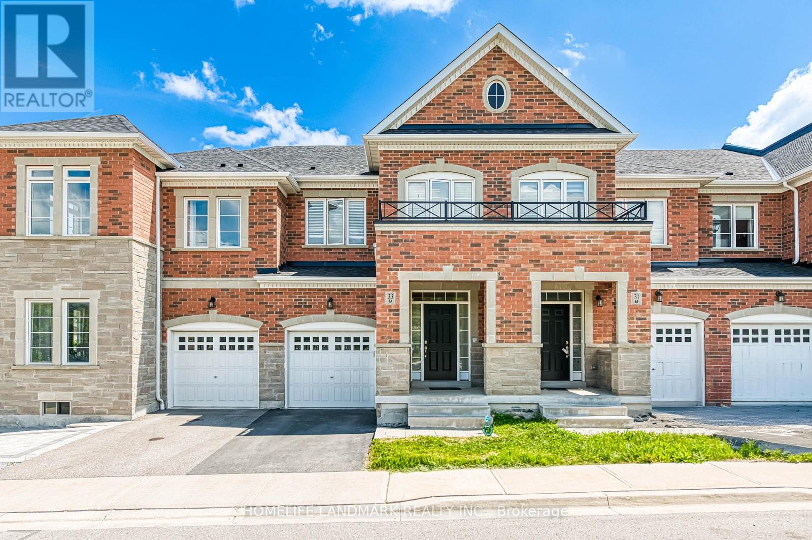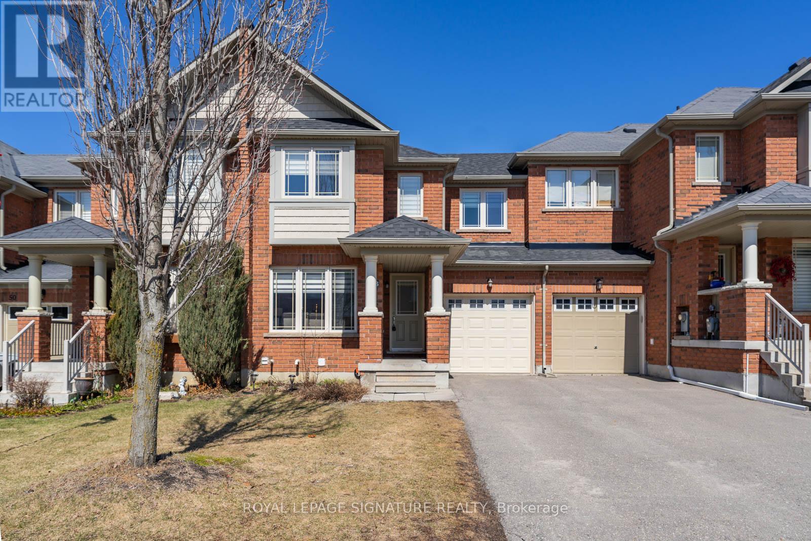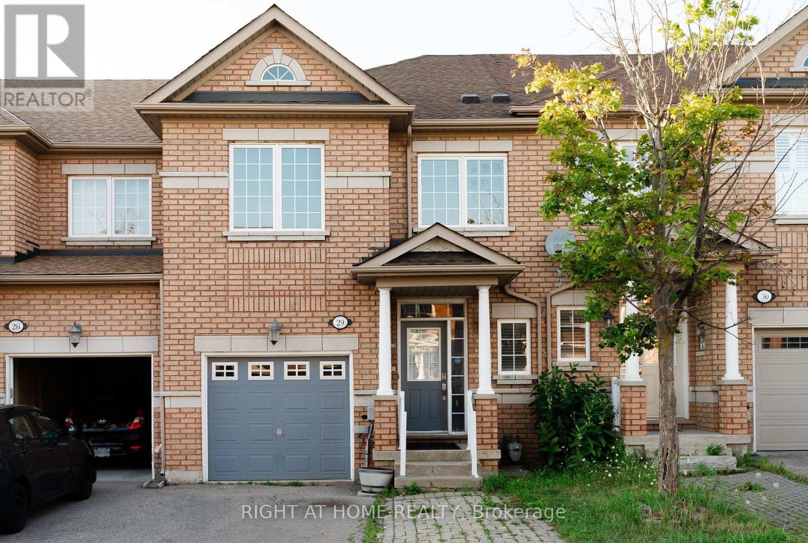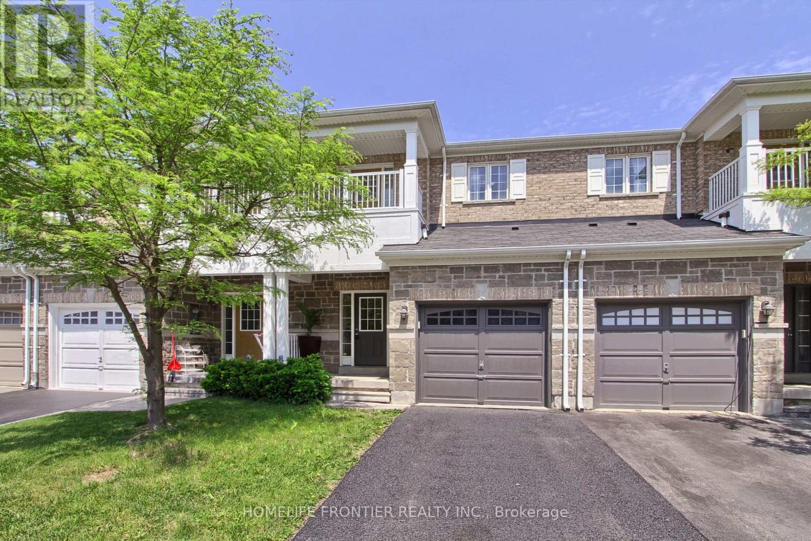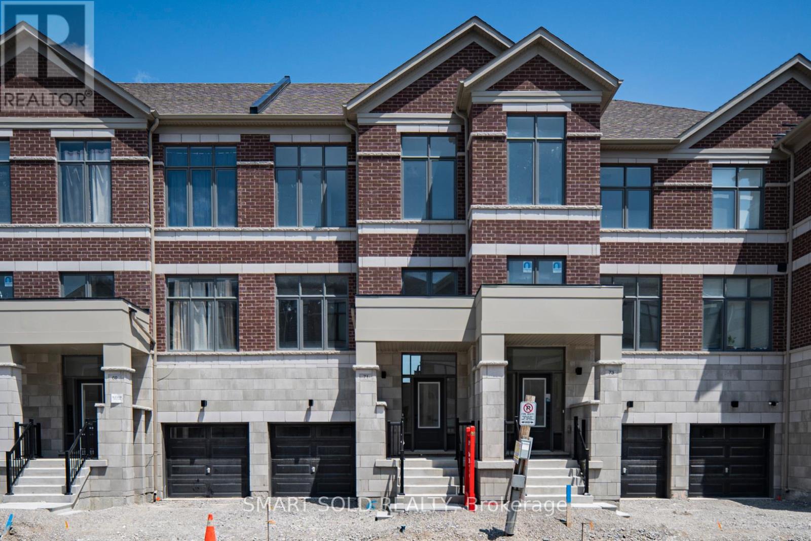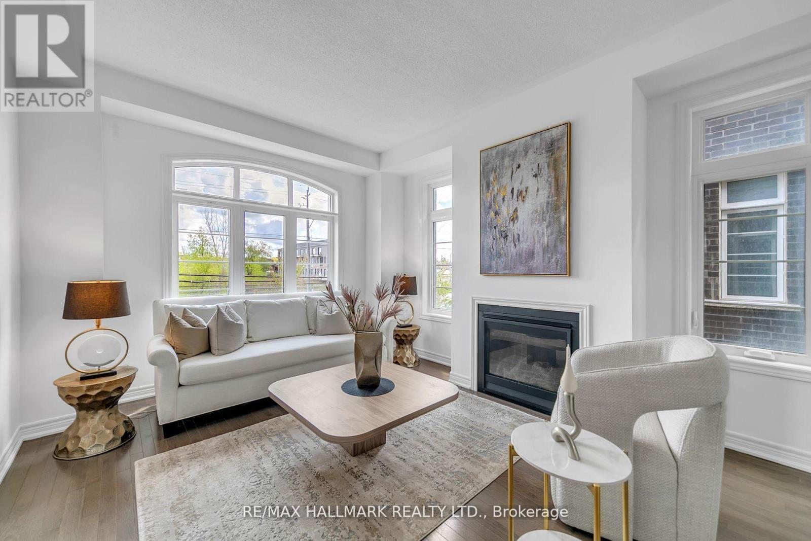Free account required
Unlock the full potential of your property search with a free account! Here's what you'll gain immediate access to:
- Exclusive Access to Every Listing
- Personalized Search Experience
- Favorite Properties at Your Fingertips
- Stay Ahead with Email Alerts
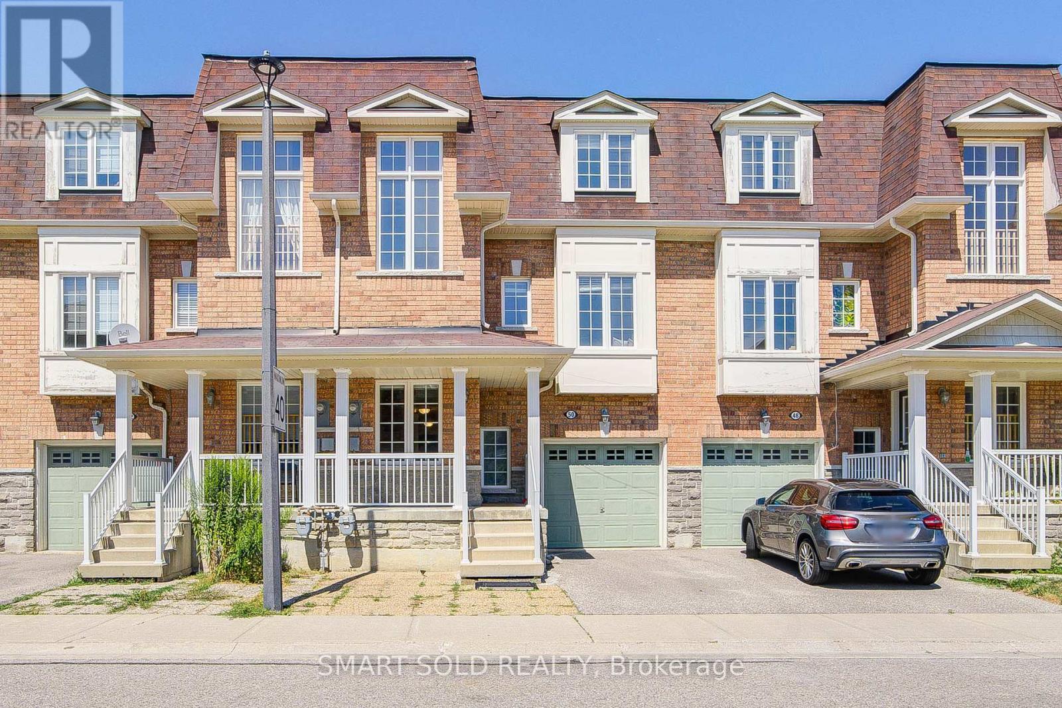
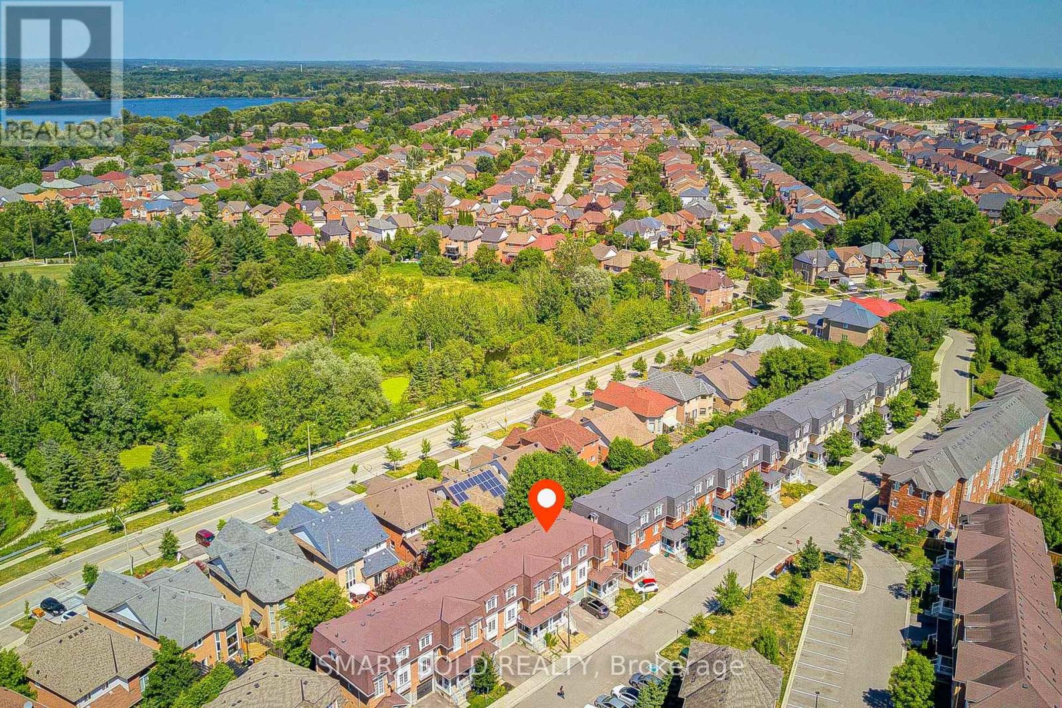
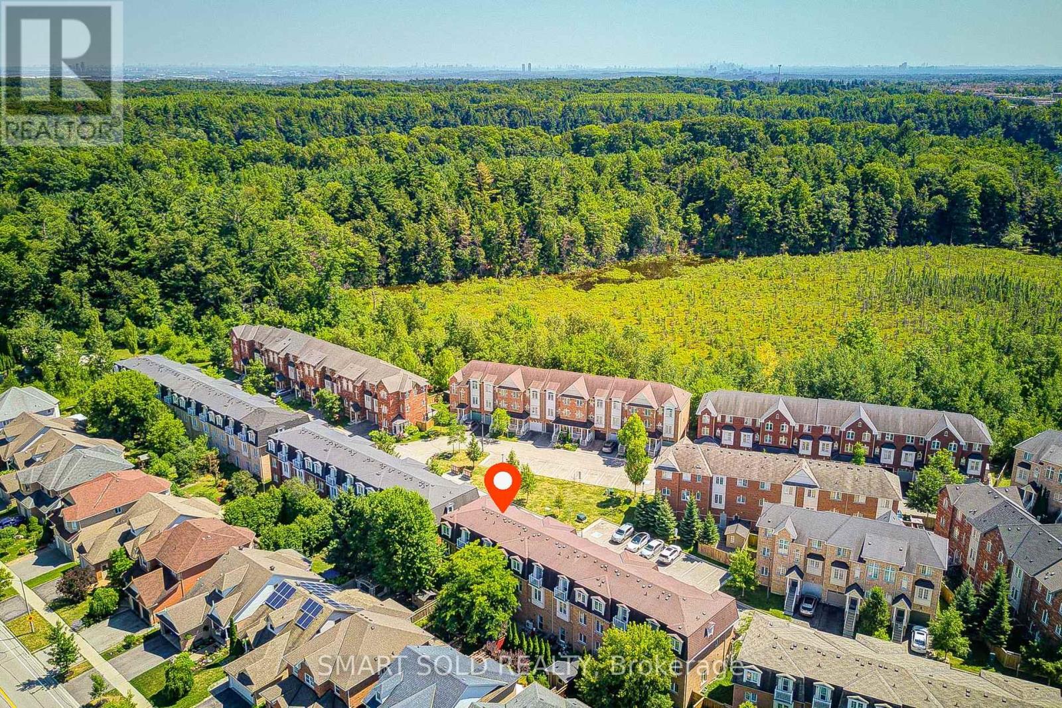
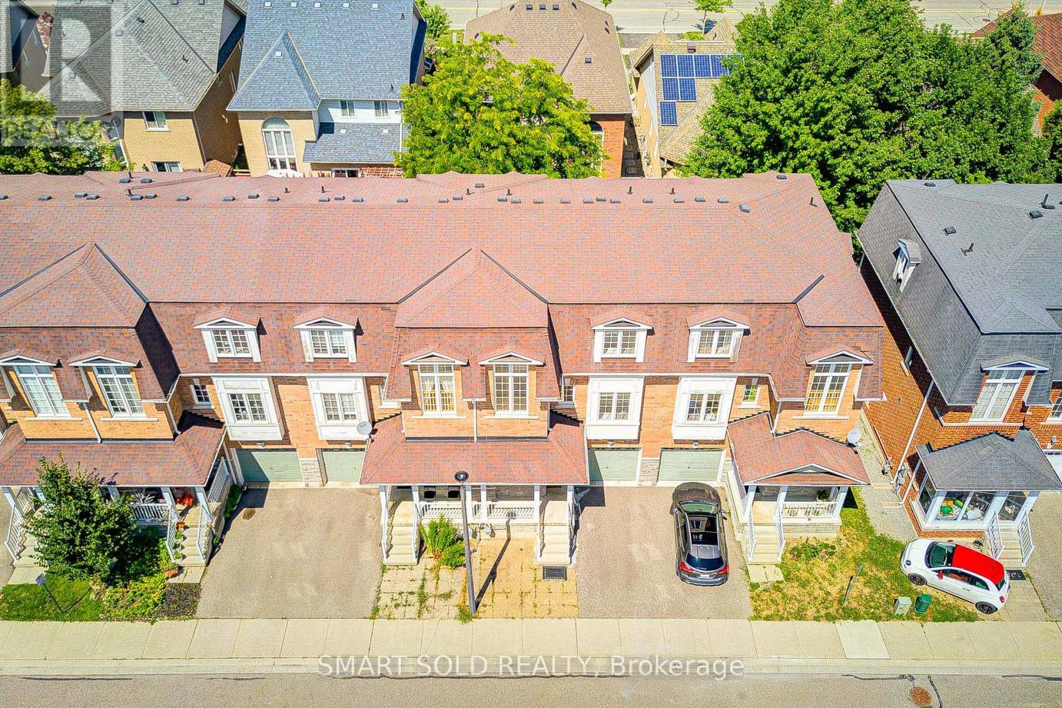
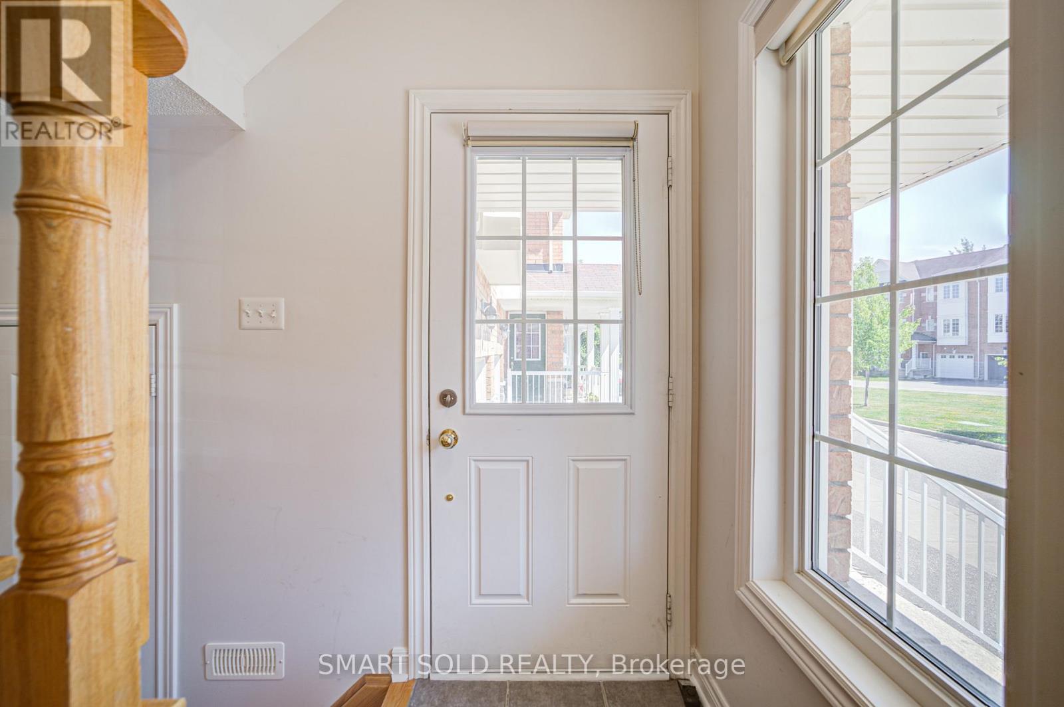
$899,000
50-15 OLD COLONY ROAD
Richmond Hill, Ontario, Ontario, L4E4L5
MLS® Number: N12384925
Property description
Well-maintained Freehold Townhome with Close To 1,800 S.F. Living Space. Offering 3+1 Generously Sized Bedrooms and 3 Bathrooms. Primary Bedroom W/ Ensuite Bathroom And A Walk-in Closet. The Spacious And Square-Shaped Living Room Offers Oversized Bench Windows And Hardwood Floor W/Matching Stairs. 9 Ft Celling on Main and Lower Level. The Fully Finished Walk-Out Lower Level Features A Bonus Multi-Purpose Room W/ Direct Access To The Private Backyard, Perfect for A Family Room, Office, Or Optional 4th Bedroom. Many Updates Including: New Interior Paint Throughout, New Modern Kitchen And Washrooms, New Stair Railing, New Easy-Clean Powerful Range Hood, New LED Energy Saving Lights Throughout, New Vinyl Floor On Lower Level. Conveniently Located In Bond Lake Village, A Very QUIET And SAFE Neighbourhood, Close To Top-Ranked Schools, Popular Tails And Lakes (Bond Lake And Lake Wilcox), The Go Station, Yonge Street, Highway 404, Libraries, Banks, Community Center W/ High Quality Facilities For Kids And Adults. Walking Distance To: Fully Developed Grocery/Shopping Area, Restaurants And Medical Clinics. ALL OWNED: Hot Water Tanks, A/C, Furnace, Soft Water System.
Building information
Type
*****
Appliances
*****
Construction Style Attachment
*****
Cooling Type
*****
Exterior Finish
*****
Foundation Type
*****
Half Bath Total
*****
Heating Fuel
*****
Heating Type
*****
Size Interior
*****
Stories Total
*****
Utility Water
*****
Land information
Sewer
*****
Size Depth
*****
Size Frontage
*****
Size Irregular
*****
Size Total
*****
Rooms
Ground level
Recreational, Games room
*****
Third level
Bedroom 3
*****
Bedroom 2
*****
Primary Bedroom
*****
Second level
Kitchen
*****
Dining room
*****
Living room
*****
Courtesy of SMART SOLD REALTY
Book a Showing for this property
Please note that filling out this form you'll be registered and your phone number without the +1 part will be used as a password.
