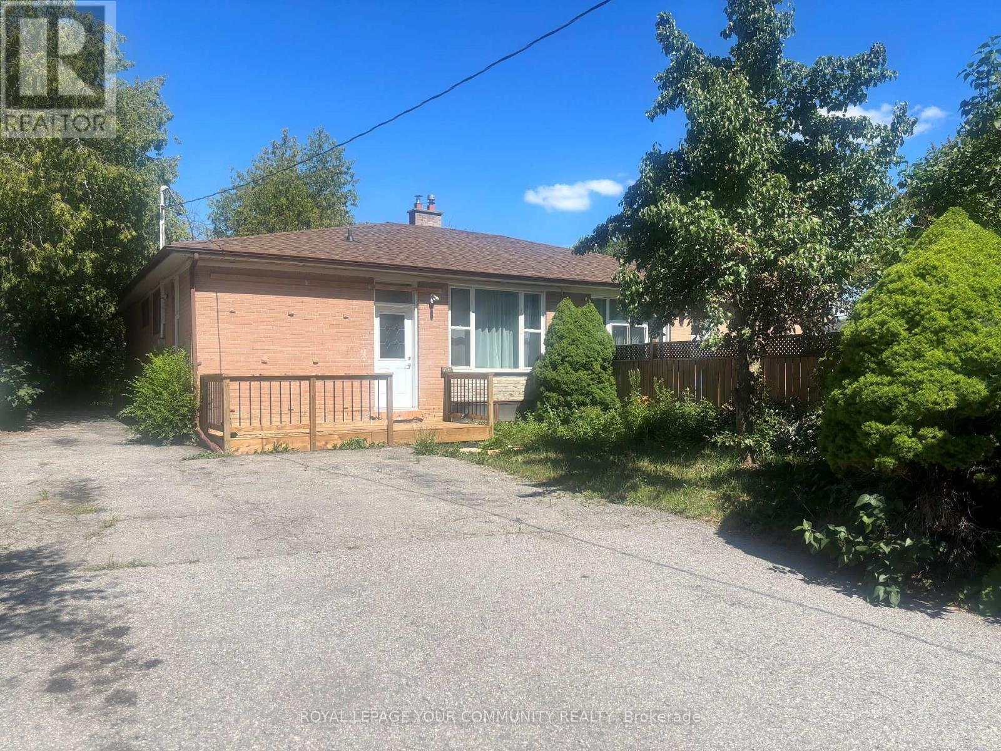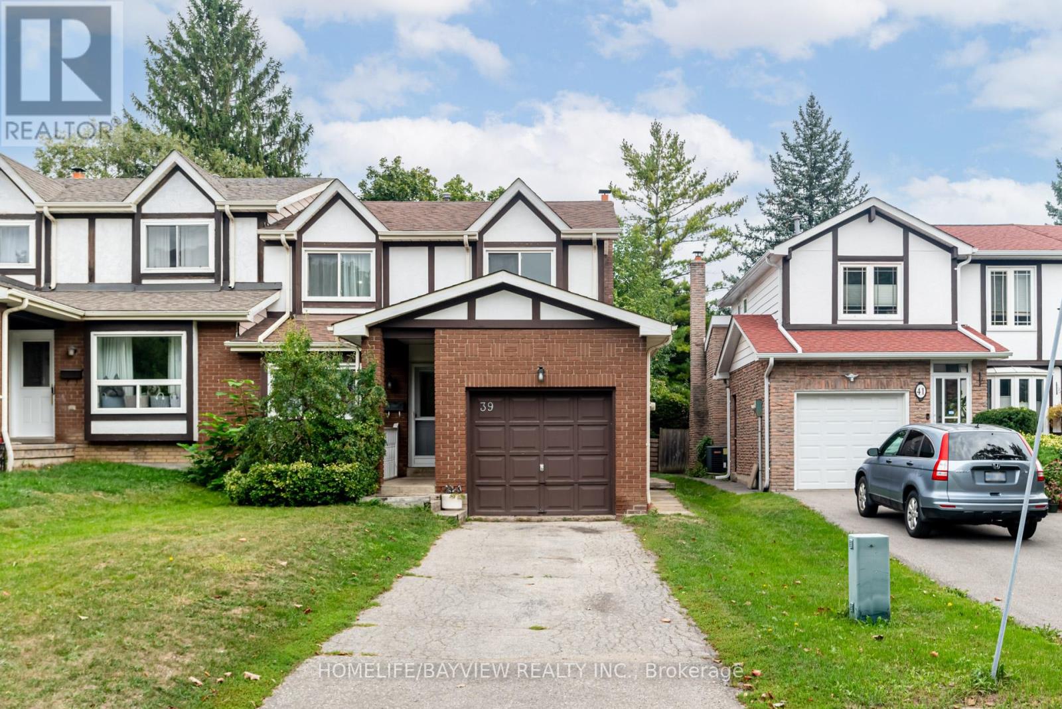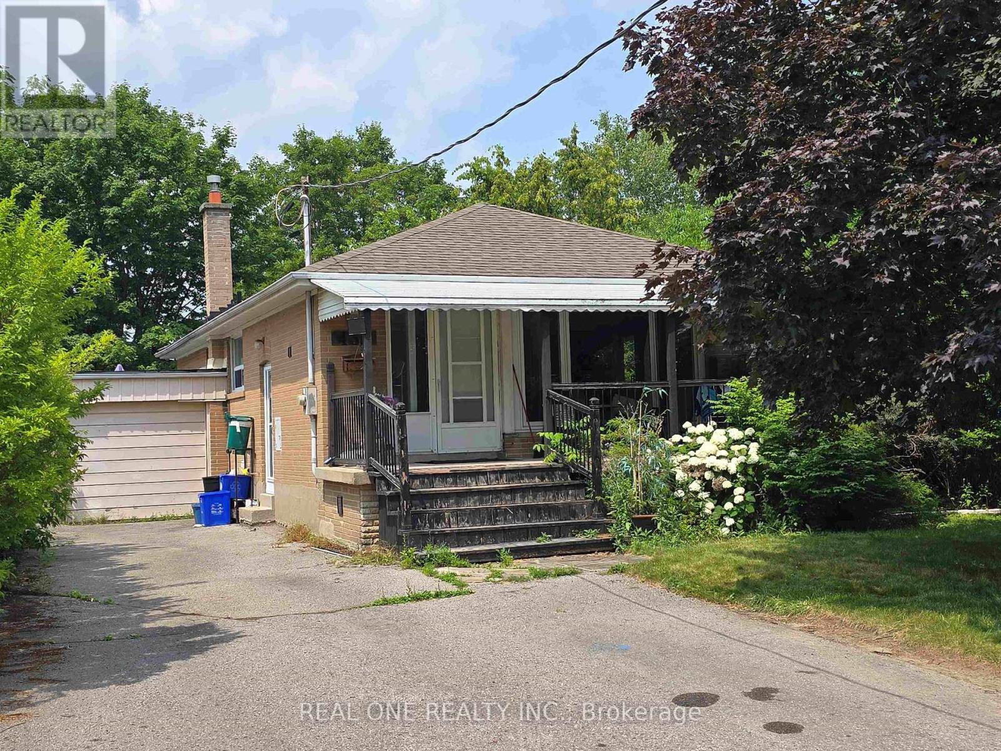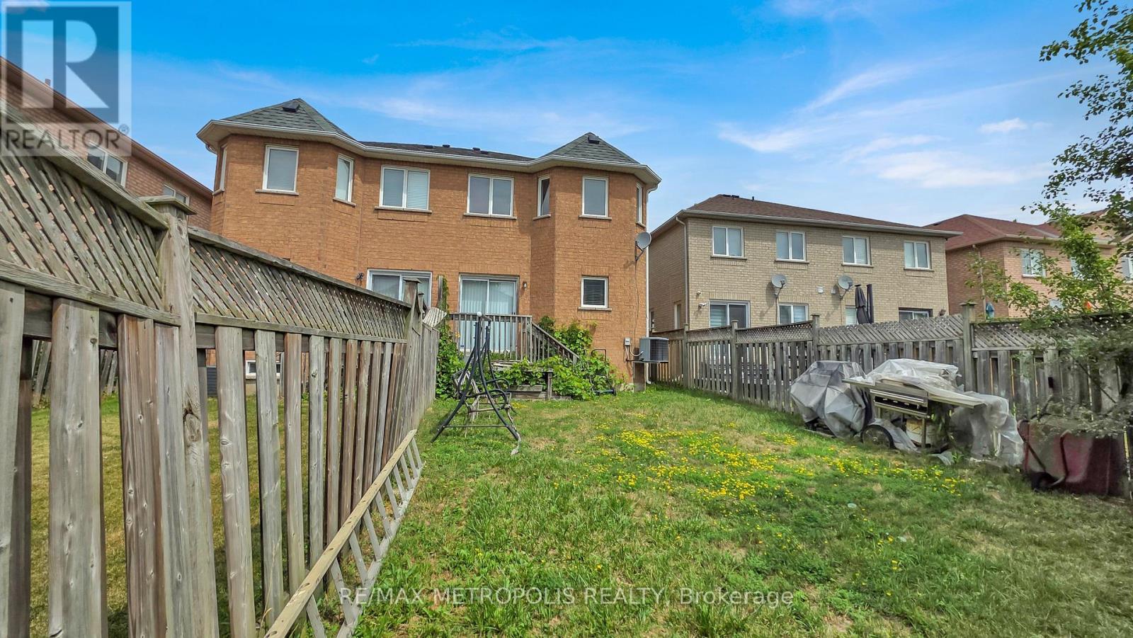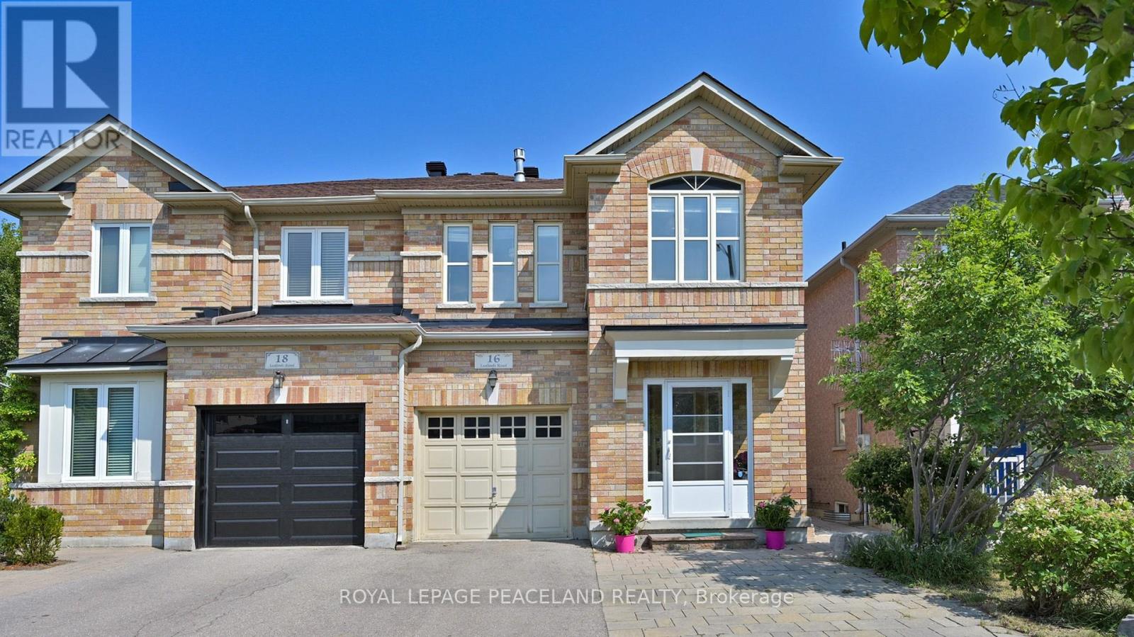Free account required
Unlock the full potential of your property search with a free account! Here's what you'll gain immediate access to:
- Exclusive Access to Every Listing
- Personalized Search Experience
- Favorite Properties at Your Fingertips
- Stay Ahead with Email Alerts



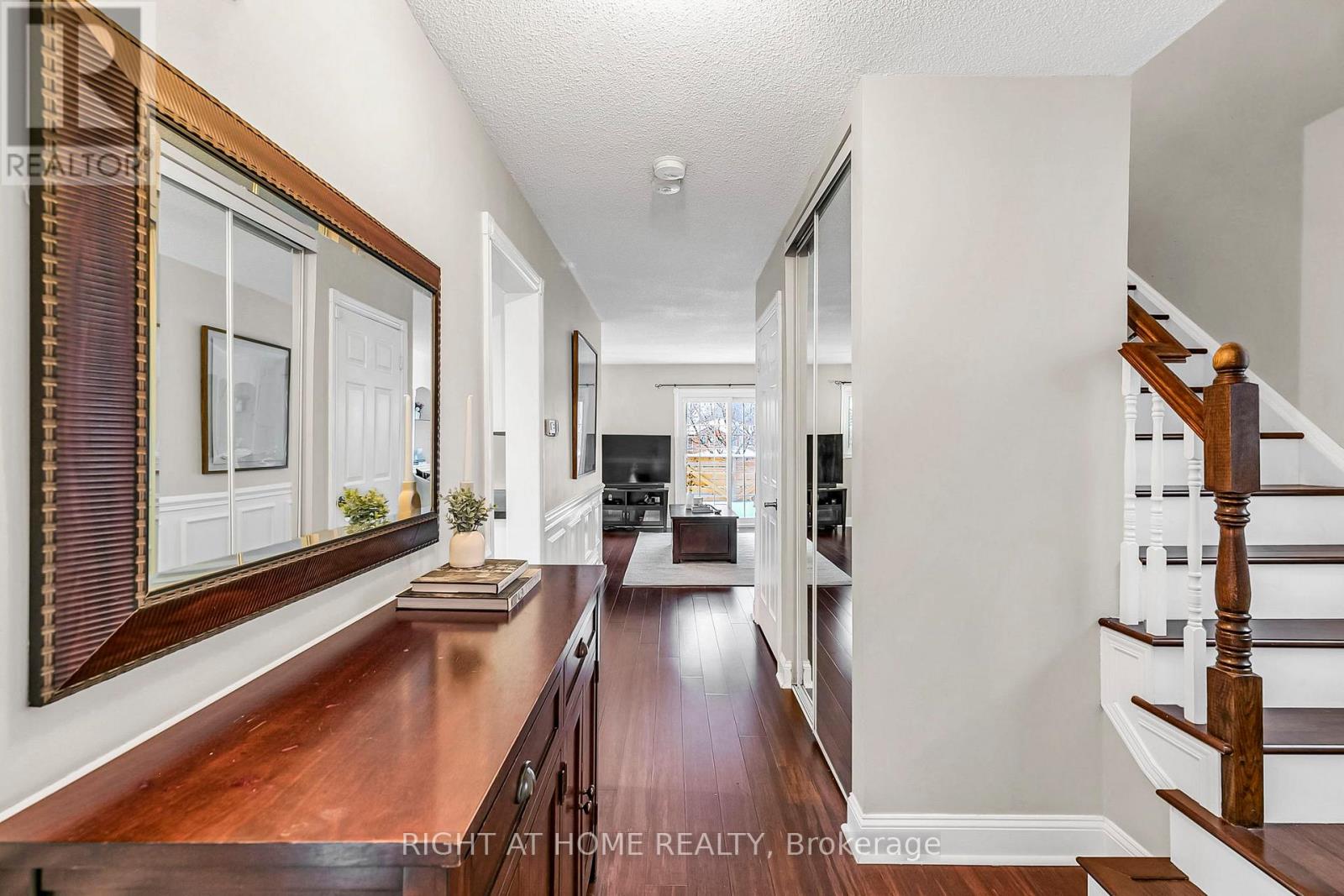
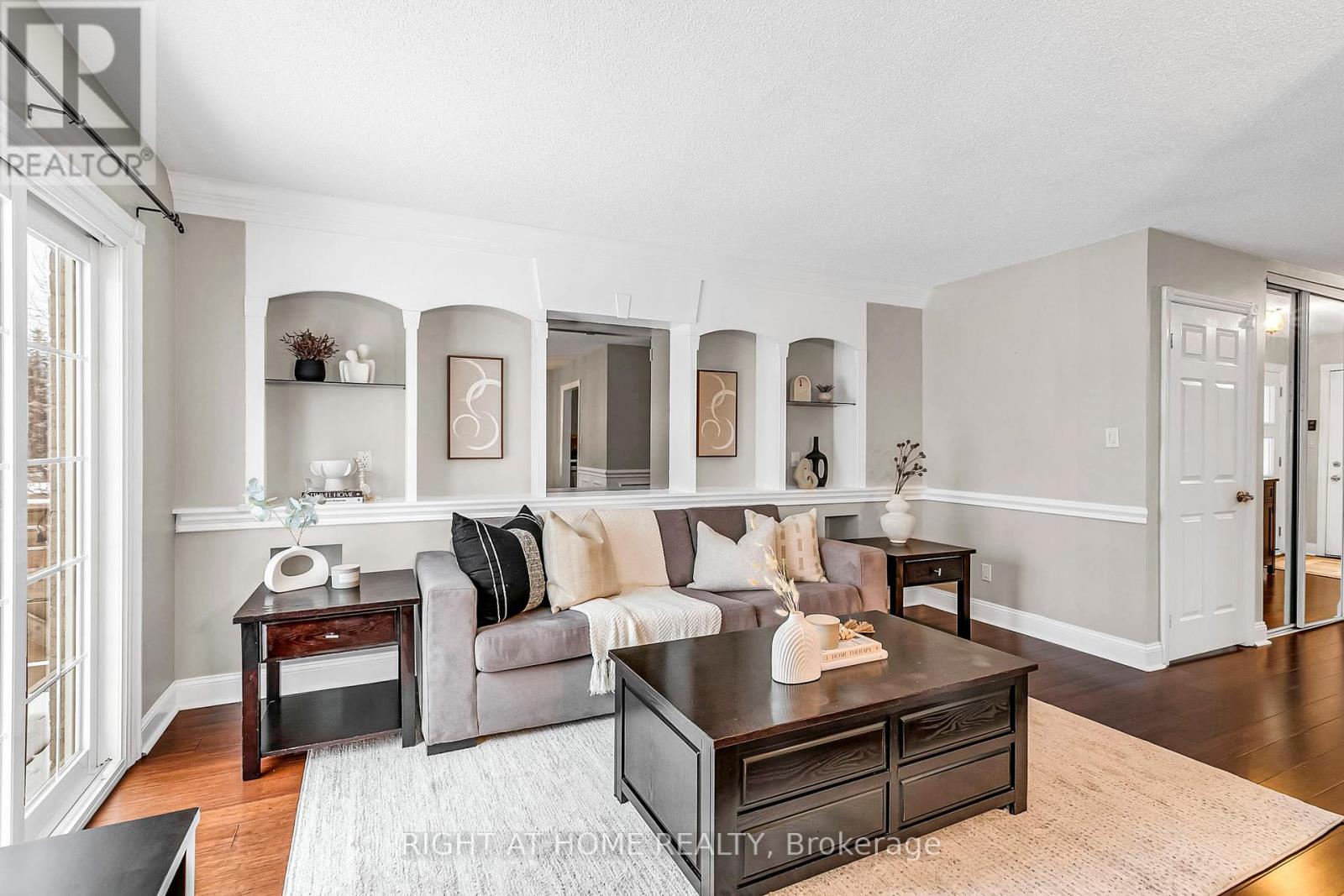
$949,000
39 ARANKA COURT
Richmond Hill, Ontario, Ontario, L4C7V2
MLS® Number: N12385056
Property description
Beautifully Updated Detached Home on a Quiet Cul-de-Sac! This charming all-brick 3+1 bedroom, 3-bathroom home sits on a rare pie-shaped lot at the end of a private cul-de-sac, offering both privacy and curb appeal. With a desirable south-facing exposure, the interior is bright, airy, and welcoming. Inside, you will find: Updated bamboo flooring throughout, A modern eat-in kitchen with Caesarstone countertops & stainless steel appliances. A sun-filled living room with walk-out to a spacious 20' x 11' deck, perfect for entertaining. The separate entrance leads to a bright basement apartment, complete with: A kitchen, A newer $15,000 3-piece bathroom with heated floors & towel rack. Ideal space for extended family or rental income. Additional features: Side door access to both basement and main level, 1.5-car garage with workbench & direct entry into the home. Prime Location! Close to schools, parks, ravines, trails, community centre, and transit, (new subway coming!) Everything you need just minutes away. Move-in ready and full of potential this home is one you don't want to miss!
Building information
Type
*****
Appliances
*****
Basement Development
*****
Basement Features
*****
Basement Type
*****
Construction Style Attachment
*****
Cooling Type
*****
Exterior Finish
*****
Flooring Type
*****
Foundation Type
*****
Half Bath Total
*****
Heating Fuel
*****
Heating Type
*****
Size Interior
*****
Stories Total
*****
Utility Water
*****
Land information
Amenities
*****
Landscape Features
*****
Sewer
*****
Size Depth
*****
Size Frontage
*****
Size Irregular
*****
Size Total
*****
Rooms
Main level
Dining room
*****
Living room
*****
Kitchen
*****
Foyer
*****
Basement
Kitchen
*****
Recreational, Games room
*****
Bedroom 4
*****
Second level
Bedroom 3
*****
Bedroom 2
*****
Primary Bedroom
*****
Courtesy of RIGHT AT HOME REALTY
Book a Showing for this property
Please note that filling out this form you'll be registered and your phone number without the +1 part will be used as a password.
