Free account required
Unlock the full potential of your property search with a free account! Here's what you'll gain immediate access to:
- Exclusive Access to Every Listing
- Personalized Search Experience
- Favorite Properties at Your Fingertips
- Stay Ahead with Email Alerts
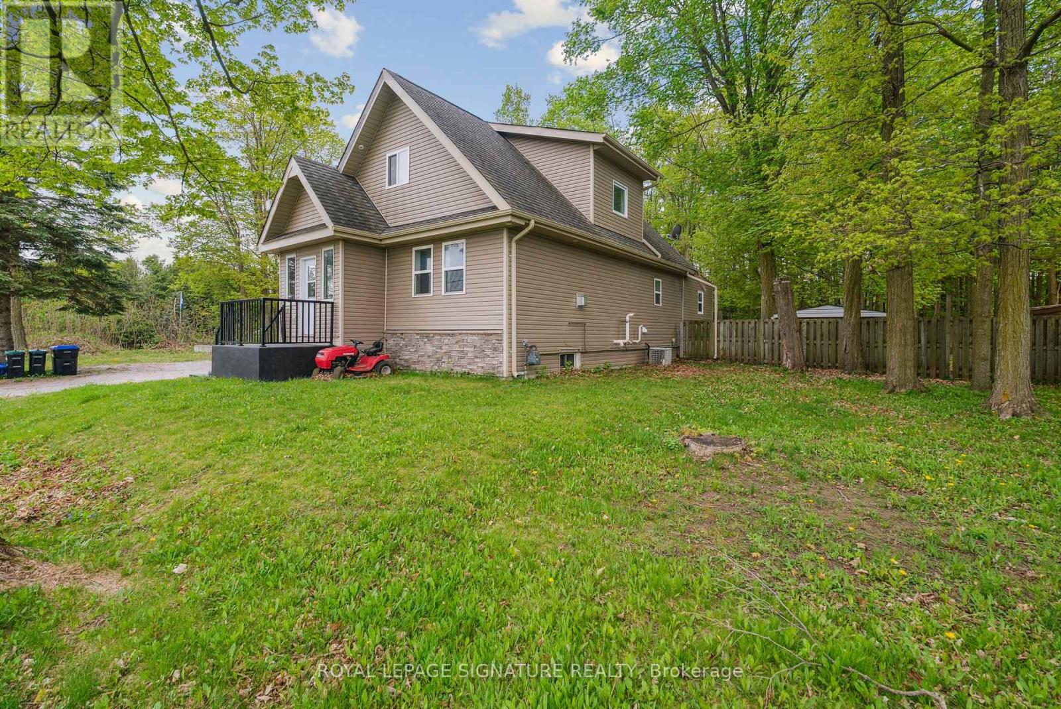
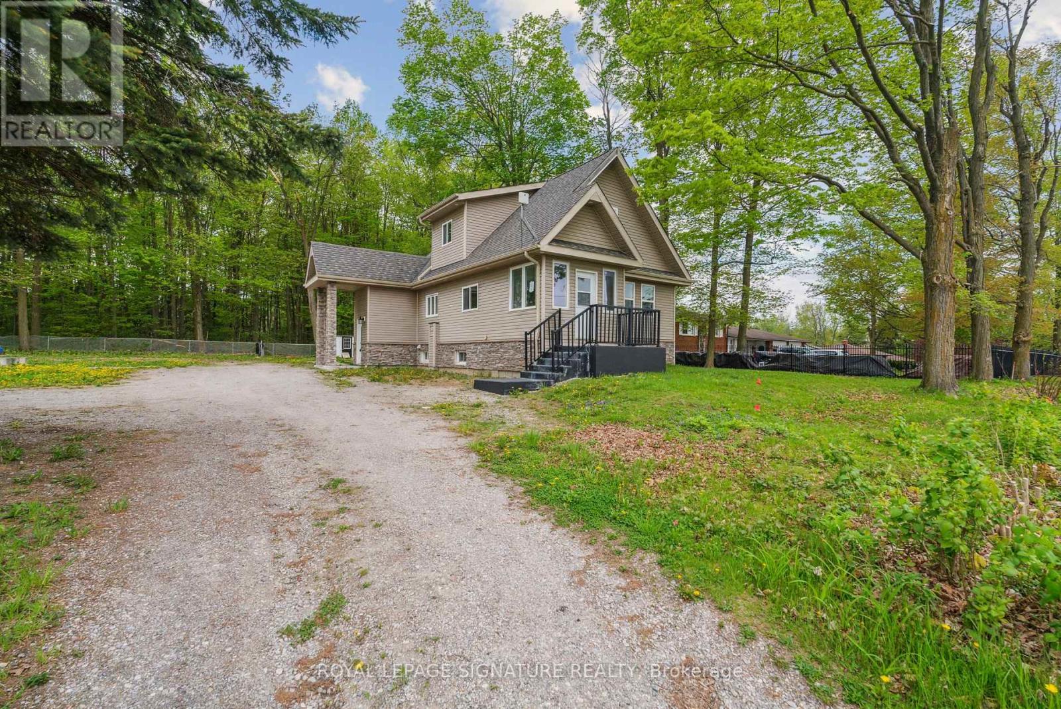
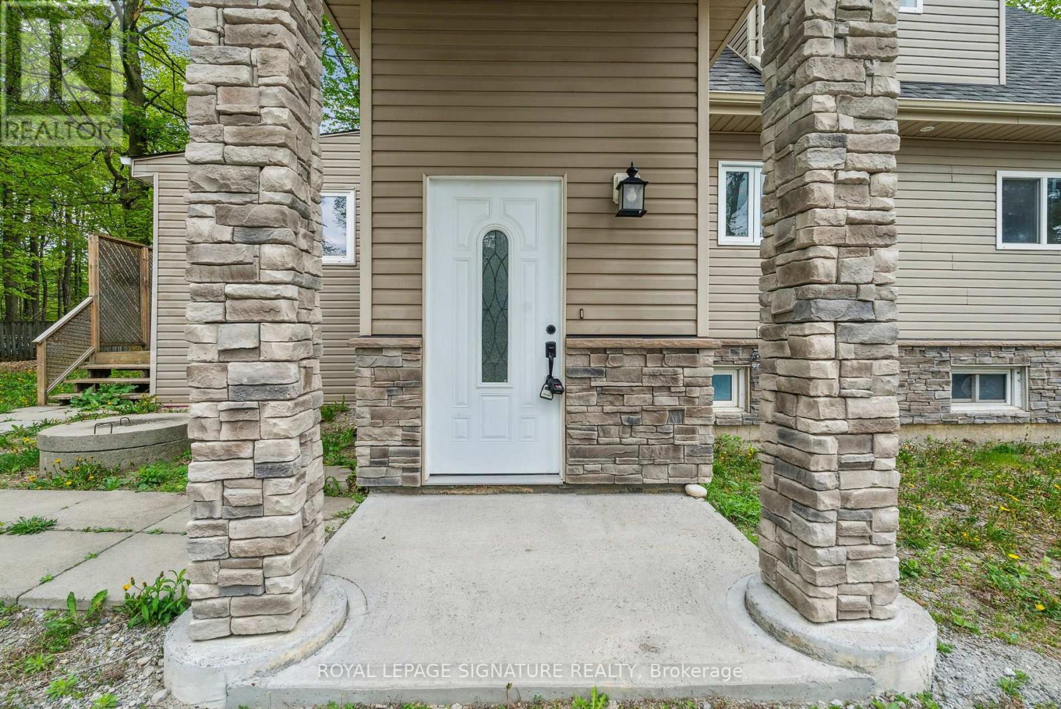
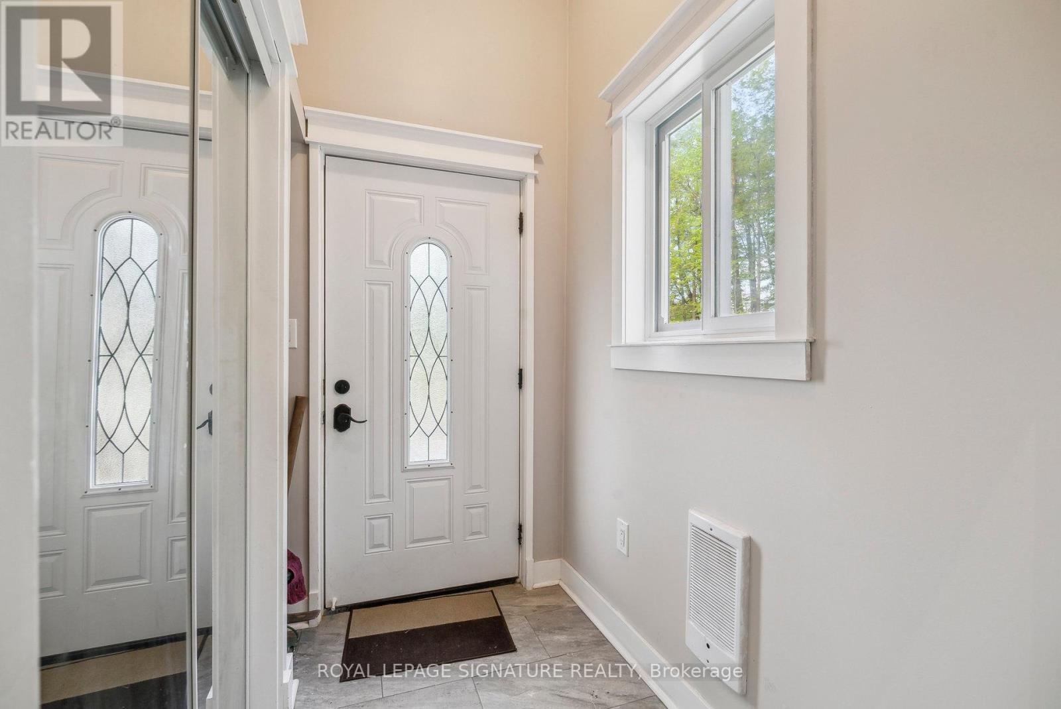
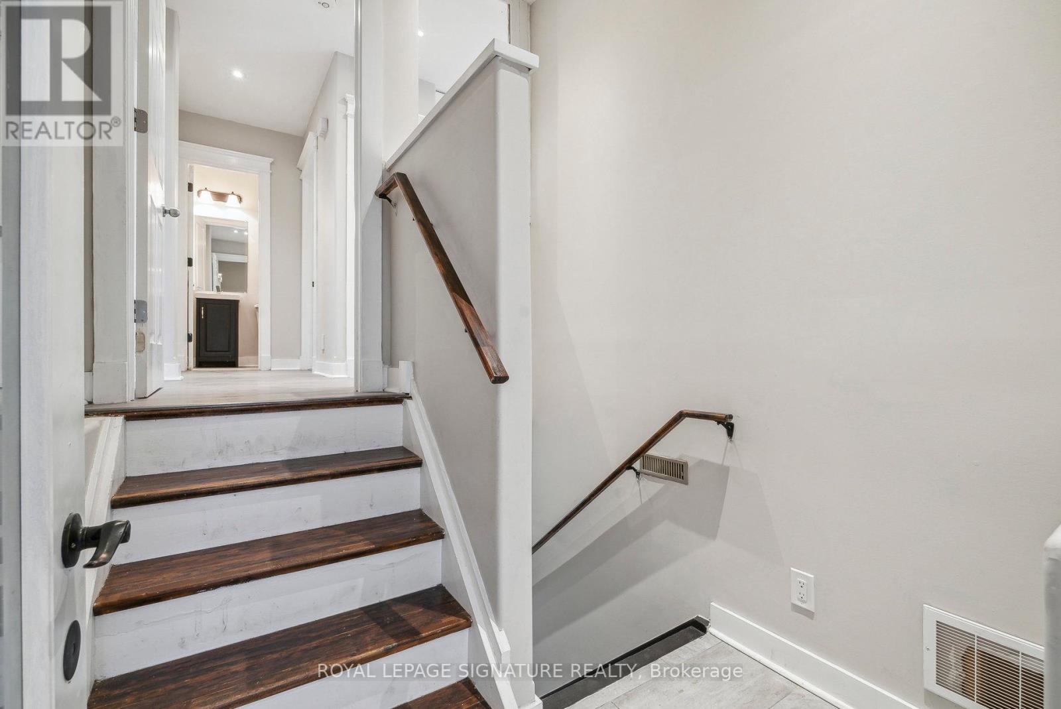
$899,900
4290 YONGE STREET
Bradford West Gwillimbury, Ontario, Ontario, L0L1R0
MLS® Number: N12386389
Property description
Welcome To This Stunning Newly Renovated Detached Home featuring Open-Concept Main Floor That Is Spacious And Inviting In The Serene And Peaceful Gilford Neighbourhood. This Home Offers The Perfect Blend Of Modern Style, Functionality, And Comfort. Comes with Beautiful Maple Laminate And Porcelain Flooring On Main & Second Floors. Main Floor Gourmet Kitchen That Is Perfect For Cooking Enthusiasts. The Great Room Features A Gas Fireplace. The Second Floor Has Luxurious Bathroom With Custom Vanity And Trendy Slider Barn Door And Two Spacious Bedroom As Well As A Convenient Laundry Room With Additional Amenities. The Main Floor Has A Bedroom With Access To The Backyard. Finished Basement Apartment With Separate Entrance, Bedroom, Living Room, Kitchen, and Ensuite Laundry. Ample Parking with Plenty Of Space For Vehicles. Poured Footings Await Your Finishing Touches For A Detached Garage.
Building information
Type
*****
Appliances
*****
Basement Development
*****
Basement Features
*****
Basement Type
*****
Construction Style Attachment
*****
Cooling Type
*****
Exterior Finish
*****
Fireplace Present
*****
Flooring Type
*****
Foundation Type
*****
Half Bath Total
*****
Heating Fuel
*****
Heating Type
*****
Size Interior
*****
Stories Total
*****
Land information
Sewer
*****
Size Depth
*****
Size Frontage
*****
Size Irregular
*****
Size Total
*****
Rooms
Ground level
Foyer
*****
Great room
*****
Main level
Bedroom
*****
Kitchen
*****
Eating area
*****
Basement
Den
*****
Bedroom
*****
Living room
*****
Second level
Bedroom 2
*****
Bedroom
*****
Courtesy of ROYAL LEPAGE SIGNATURE REALTY
Book a Showing for this property
Please note that filling out this form you'll be registered and your phone number without the +1 part will be used as a password.
