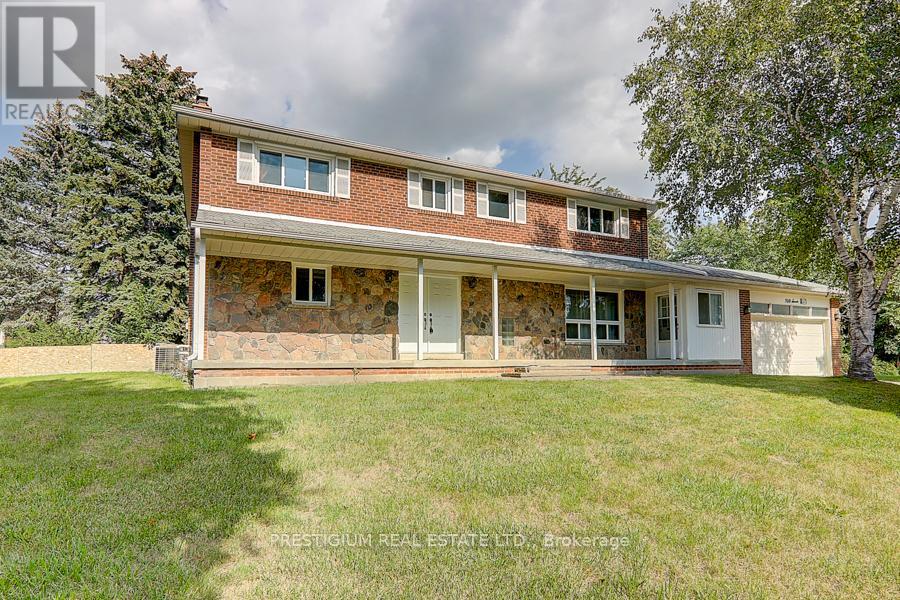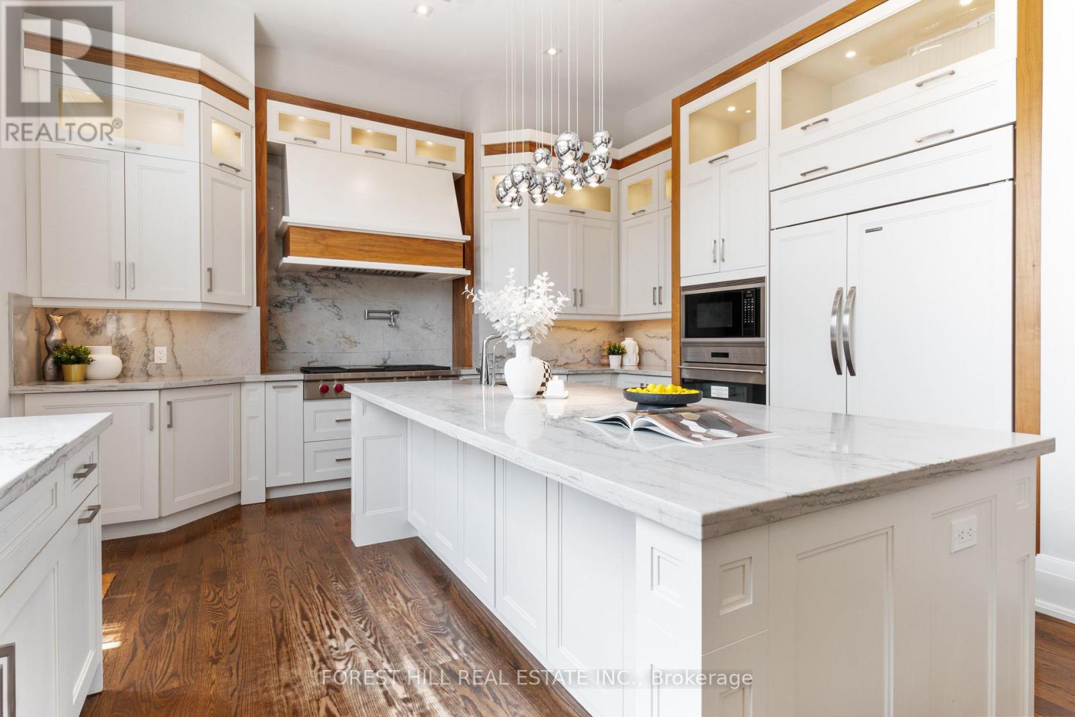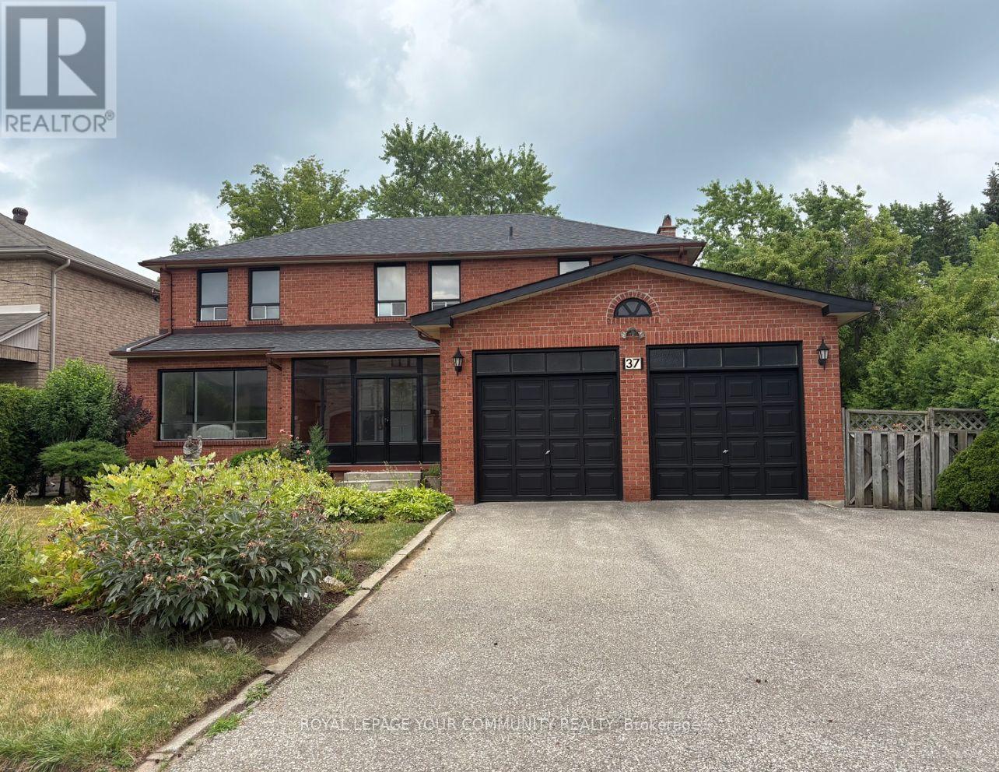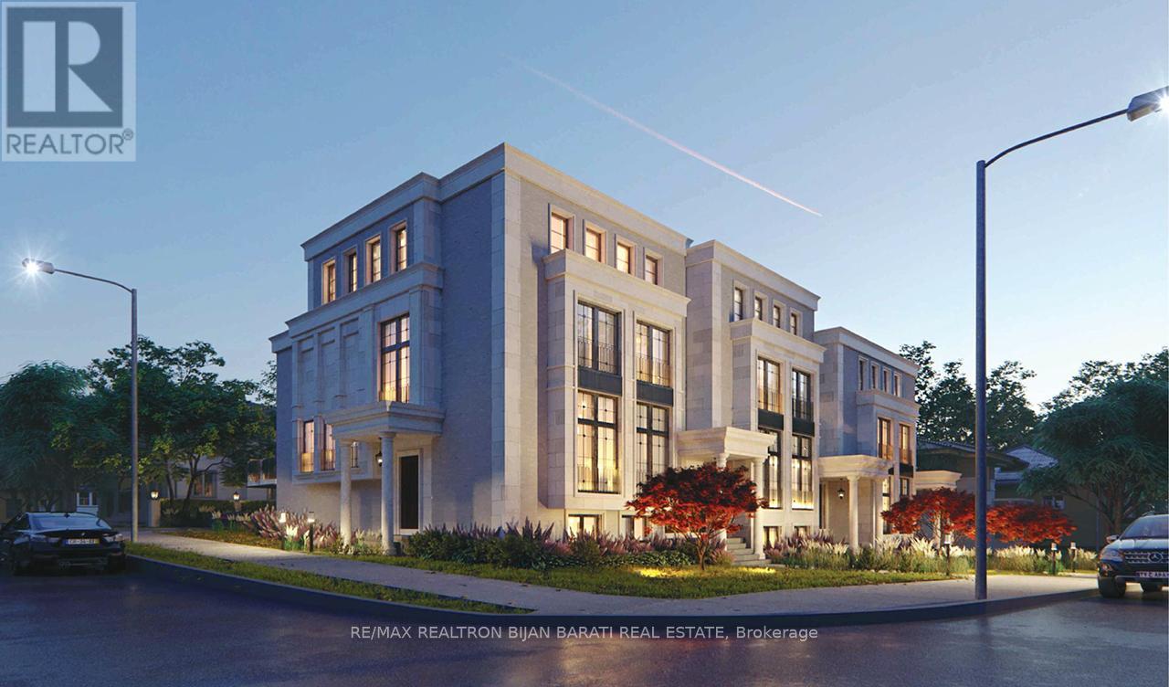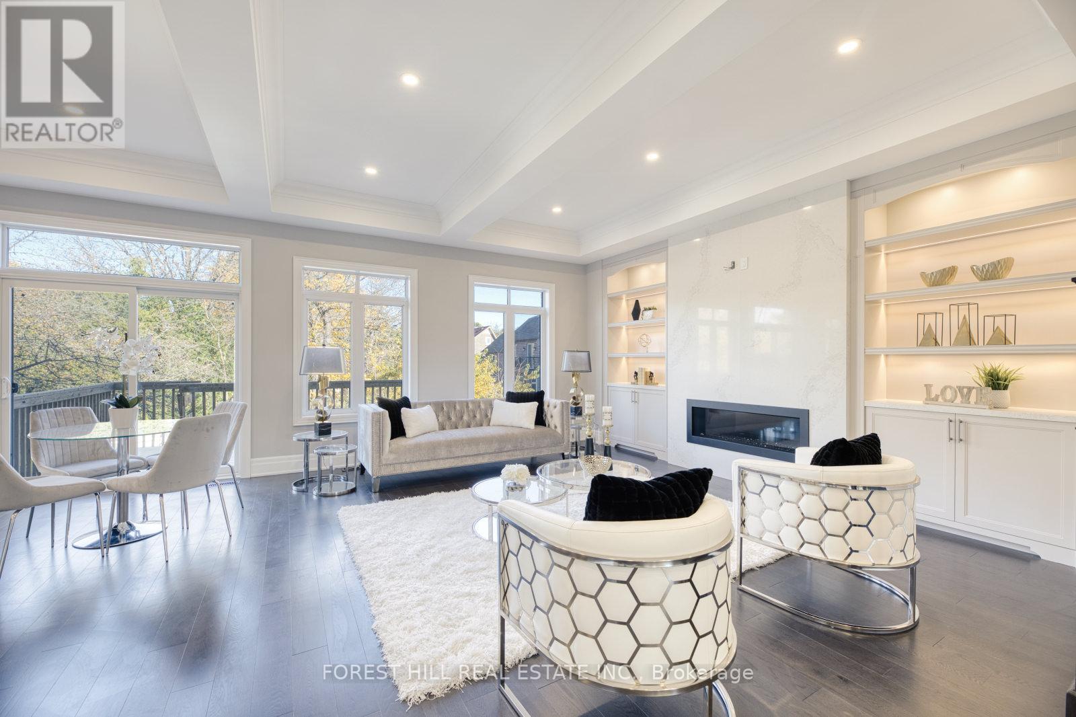Free account required
Unlock the full potential of your property search with a free account! Here's what you'll gain immediate access to:
- Exclusive Access to Every Listing
- Personalized Search Experience
- Favorite Properties at Your Fingertips
- Stay Ahead with Email Alerts
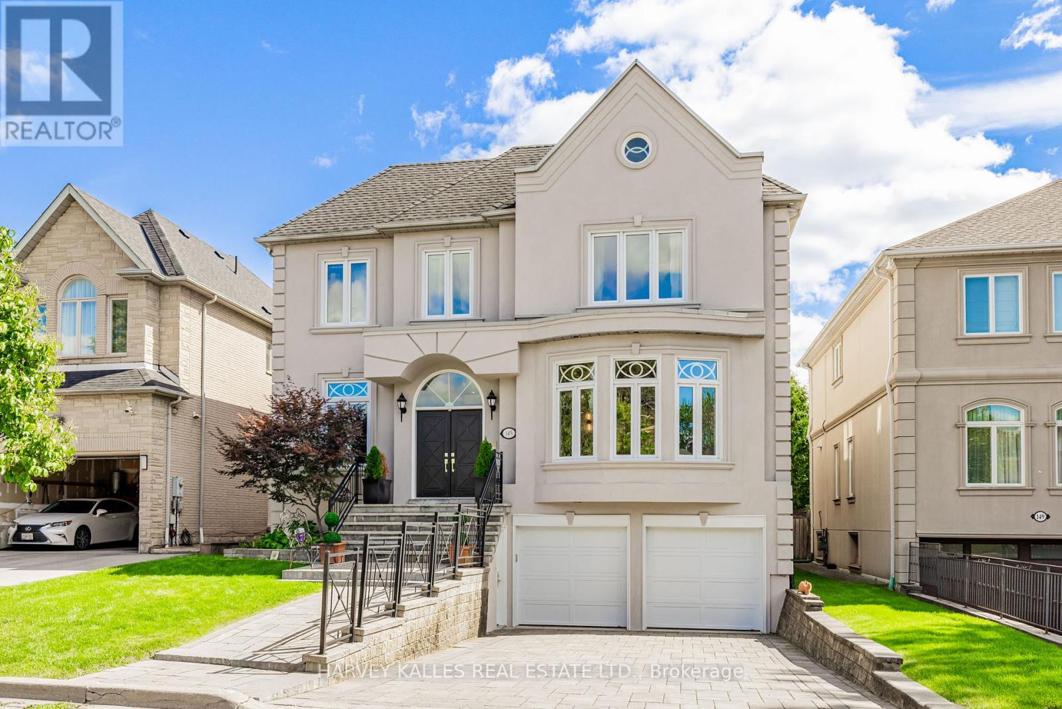
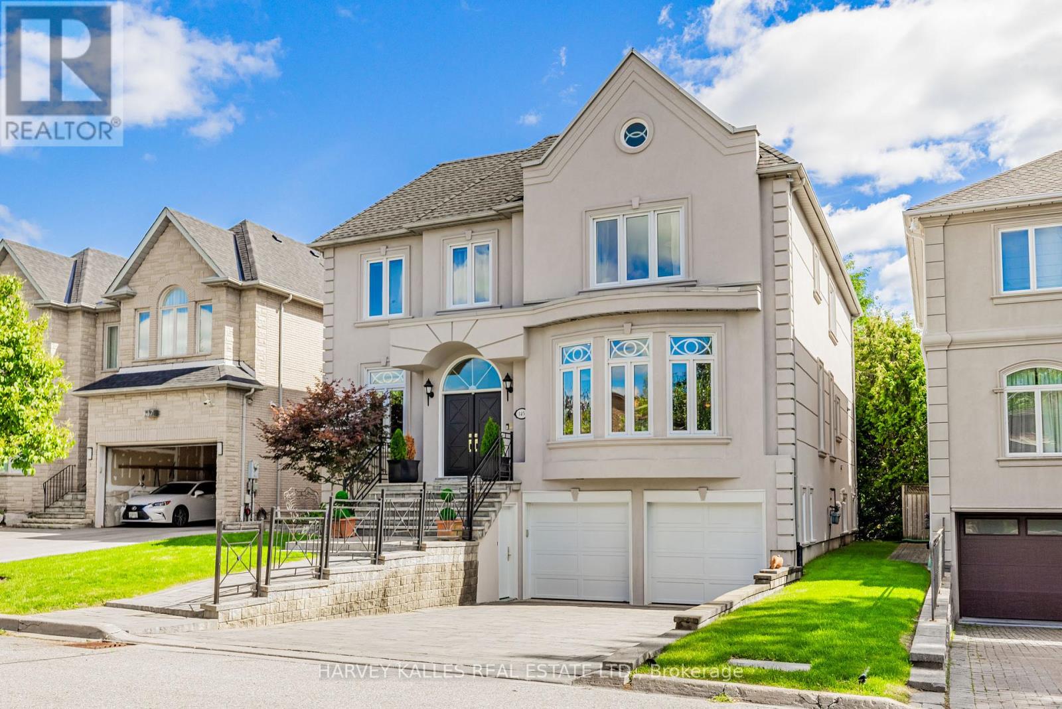
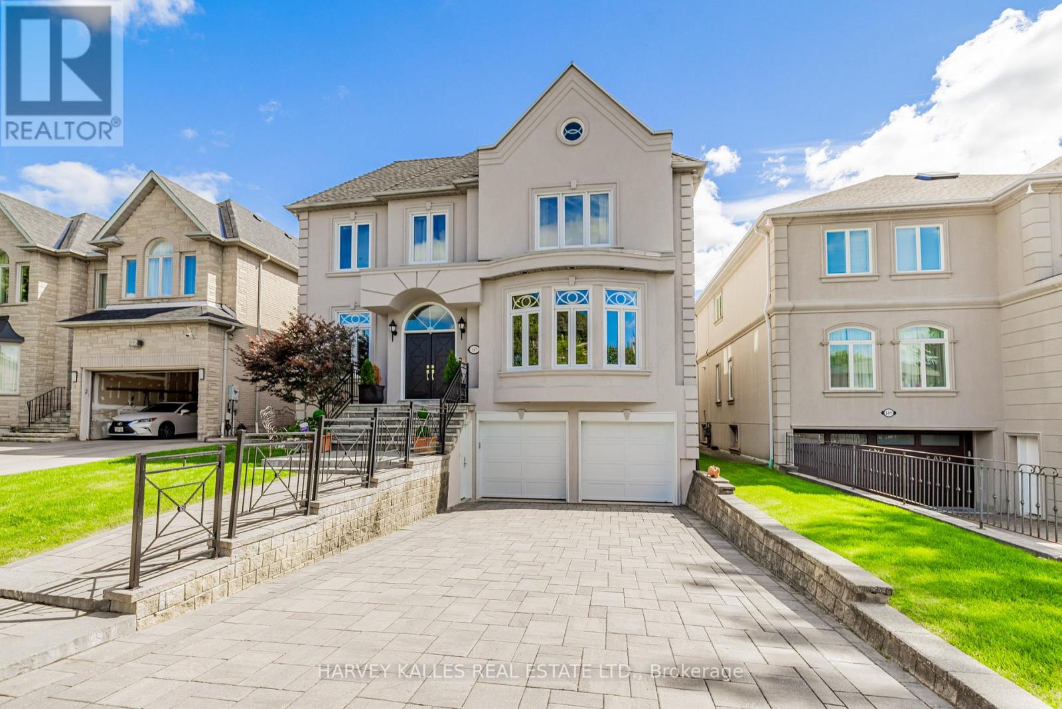
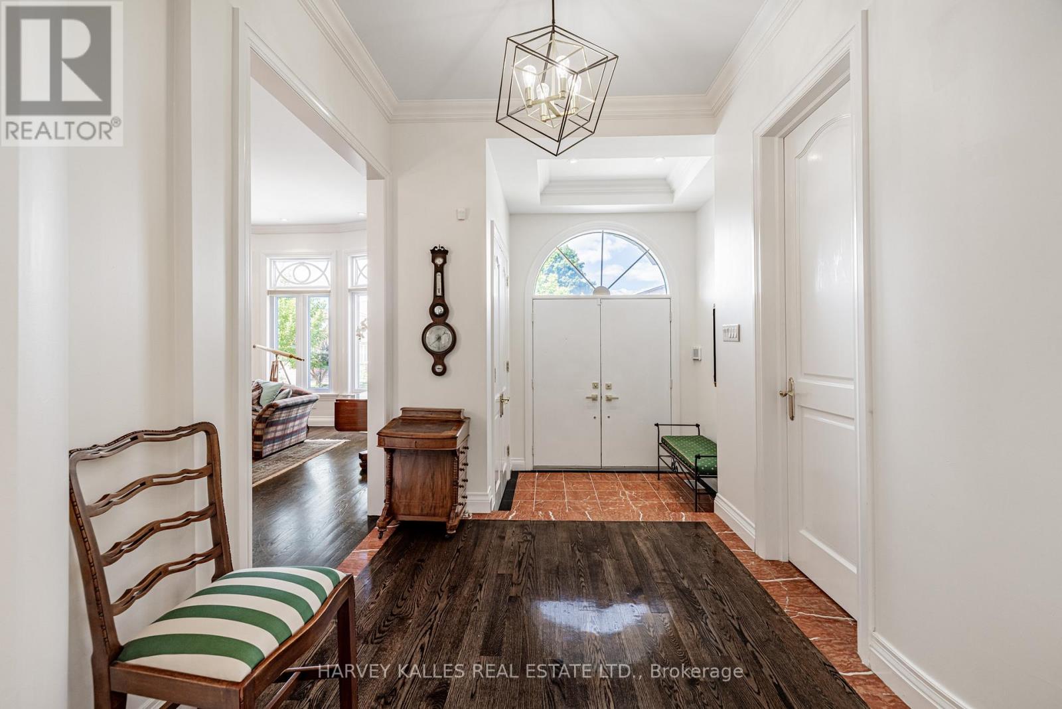
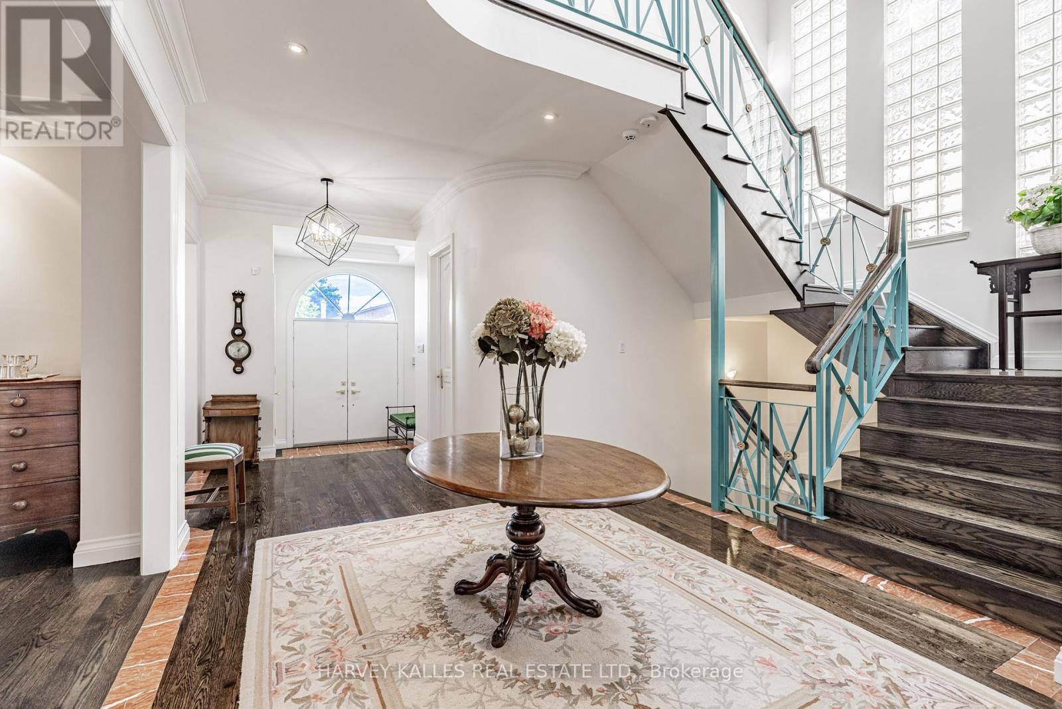
$2,688,888
145 RODEO DRIVE
Vaughan, Ontario, Ontario, L4J4Y6
MLS® Number: N12388944
Property description
Nestled on a quiet cul-de-sac in one of Thornhill's most sought-after communities, this grand custom-built residence offers over 5,000 SqFt of refined living space. Showcasing striking curb appeal and timeless architectural detail, the home opens into a dramatic double-height foyer with skylights and a statement staircase. The elegant layout features 10 Ft ceilings, formal living & dining rooms ideal for hosting memorable celebrations and family milestones, as well as a private main floor office/music room. The gourmet kitchen boasts quartz countertops, center island, gas stove, built-in appliances including 2 dishwashers, and service pantry. Adjacent is a breakfast area w/ built-in desk and walk-out to a newly constructed expansive deck, perfect for outdoor entertaining. A warm family room with gas fireplace invites cozy nights in. The updated powder room & tucked-away laundry room complete the main level. Upstairs, the luxurious primary suite offers a sitting area, 2 oversized walk-in closets, and a spa-inspired ensuite bath. A spacious guest room w/ private ensuite and walk-in closet is perfect for in-laws or visitors. Two additional generous bedrooms share a bathroom with double vanity. The fully finished basement adds 2 more bedrooms/offices and a huge rec space ideal for a theatre, gym, or playroom. Direct access to a double garage and mudroom w/sep entrance adds convenience. Recently updated with fresh paint throughout, refinished hardwood on the main level, and new flooring upstairs & in the basement. Interlocked double drive, landscaped and set among heritage and contemporary homes in a diverse, family-focused neighbourhood. A refined suburban lifestyle in close proximity to top-rated schools, synagogues, and an array of grocery and dining options. Conveniently located just minutes from Hwy's 7 and 407, Promenade Shopping Centre, TTC & YRT transit. Enjoy the many nearby parks and wonderful nature, all ideal for leisurely strolls, sports, or family outings.
Building information
Type
*****
Appliances
*****
Basement Development
*****
Basement Features
*****
Basement Type
*****
Construction Style Attachment
*****
Cooling Type
*****
Exterior Finish
*****
Fireplace Present
*****
Fire Protection
*****
Flooring Type
*****
Foundation Type
*****
Half Bath Total
*****
Heating Fuel
*****
Heating Type
*****
Size Interior
*****
Stories Total
*****
Utility Water
*****
Land information
Amenities
*****
Fence Type
*****
Landscape Features
*****
Sewer
*****
Size Depth
*****
Size Frontage
*****
Size Irregular
*****
Size Total
*****
Rooms
Main level
Office
*****
Family room
*****
Laundry room
*****
Eating area
*****
Kitchen
*****
Dining room
*****
Living room
*****
Foyer
*****
Lower level
Mud room
*****
Bathroom
*****
Bedroom
*****
Bedroom
*****
Recreational, Games room
*****
Second level
Primary Bedroom
*****
Bathroom
*****
Bedroom 4
*****
Bedroom 3
*****
Bathroom
*****
Bedroom 2
*****
Bathroom
*****
Courtesy of HARVEY KALLES REAL ESTATE LTD.
Book a Showing for this property
Please note that filling out this form you'll be registered and your phone number without the +1 part will be used as a password.
