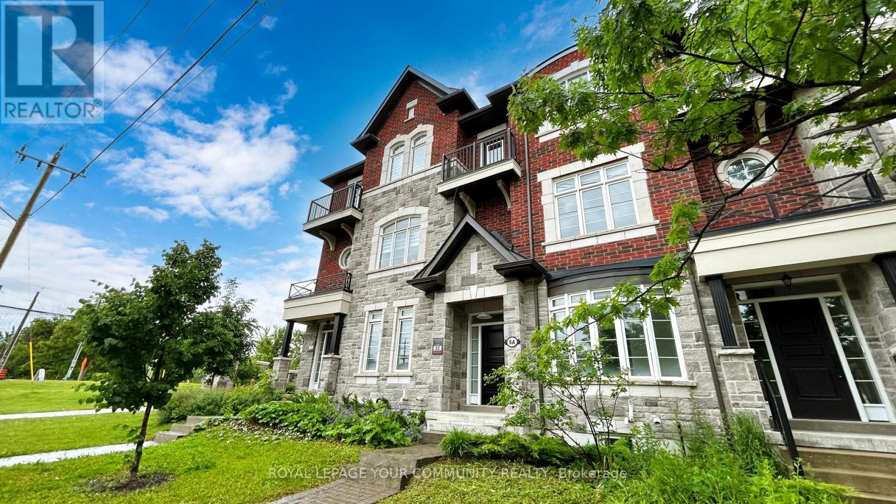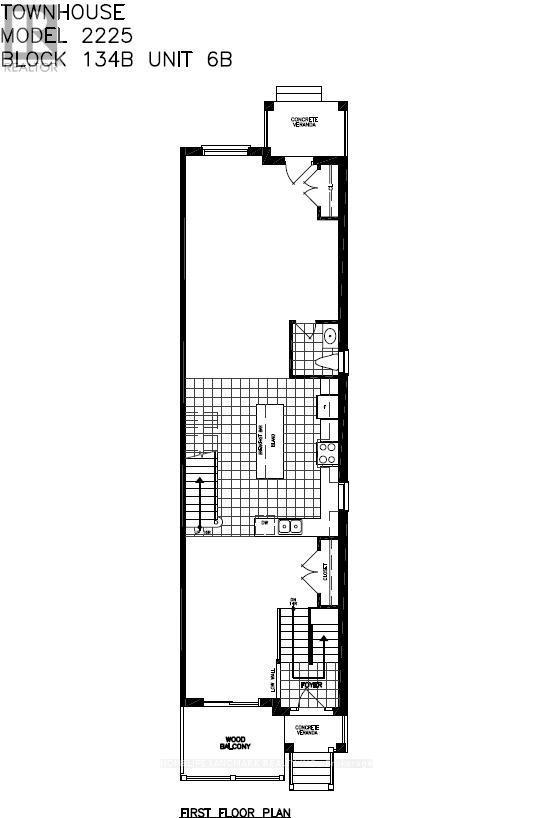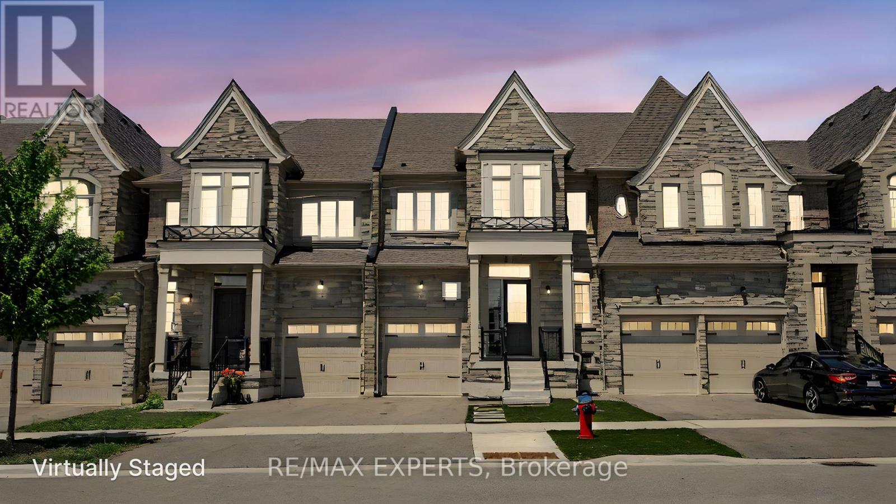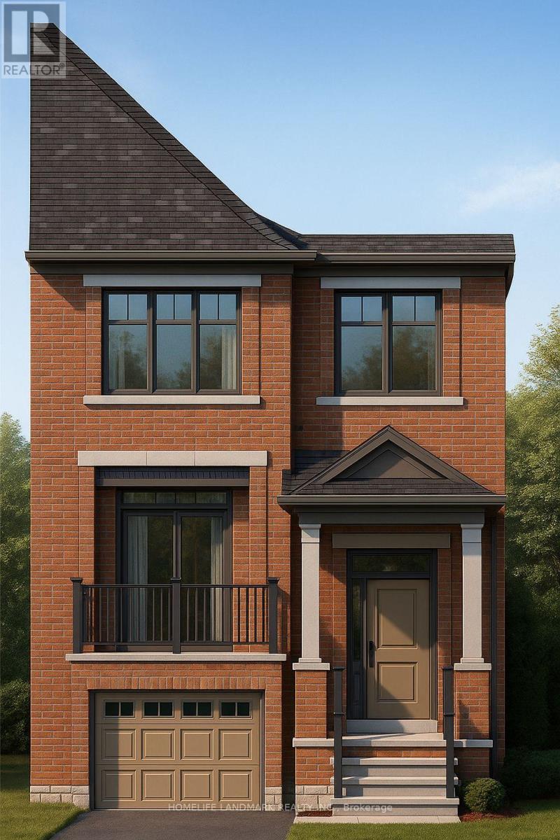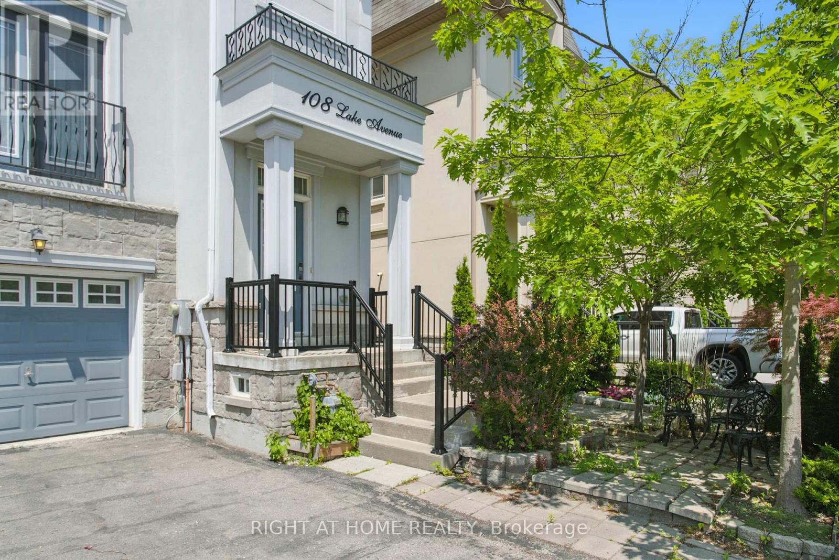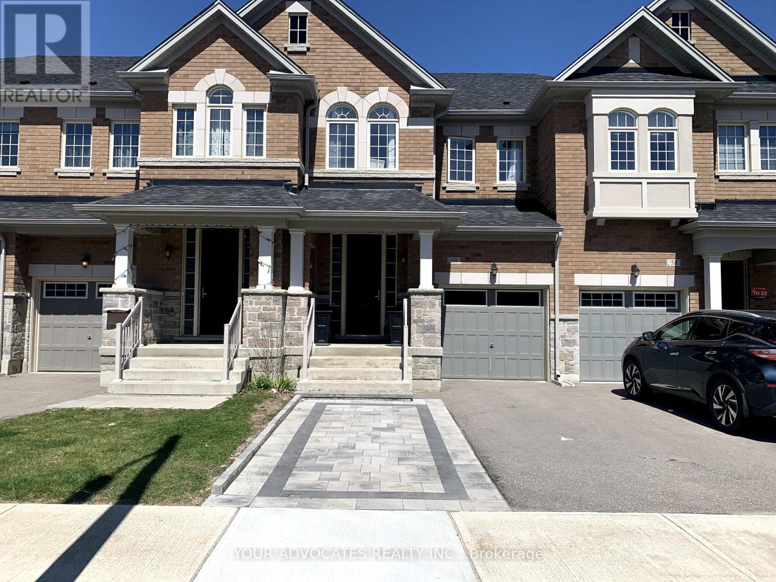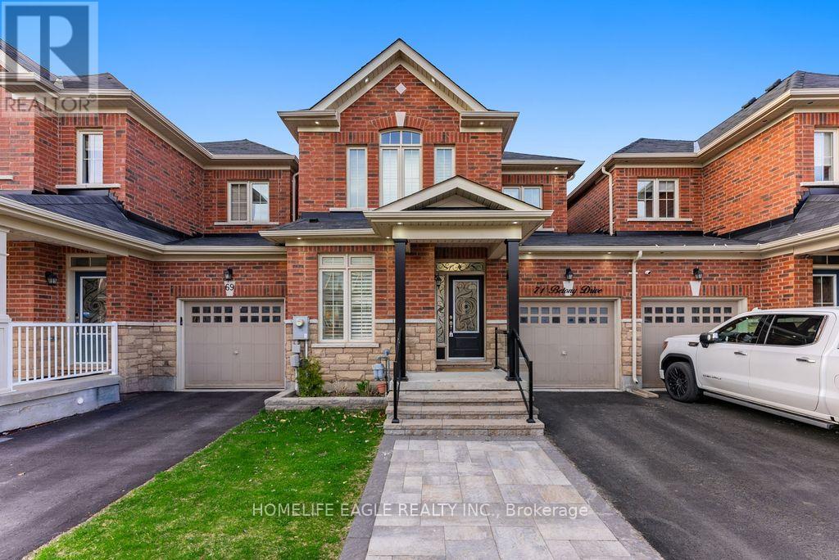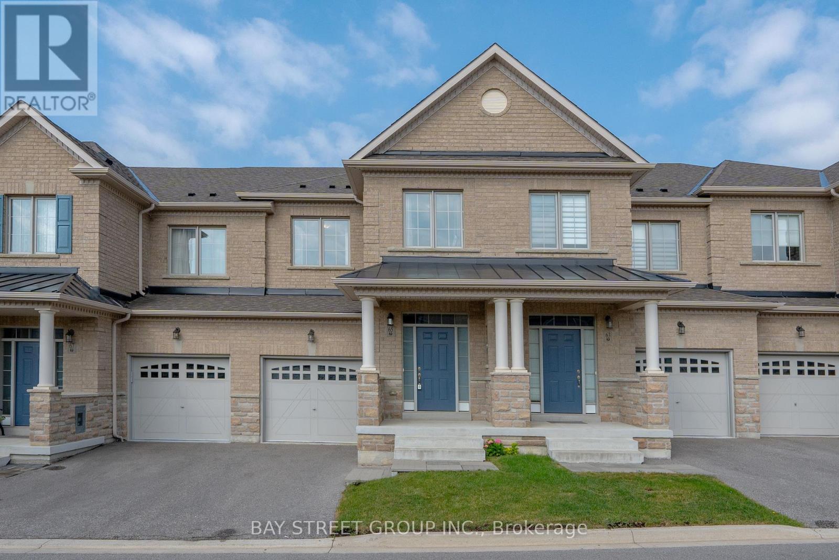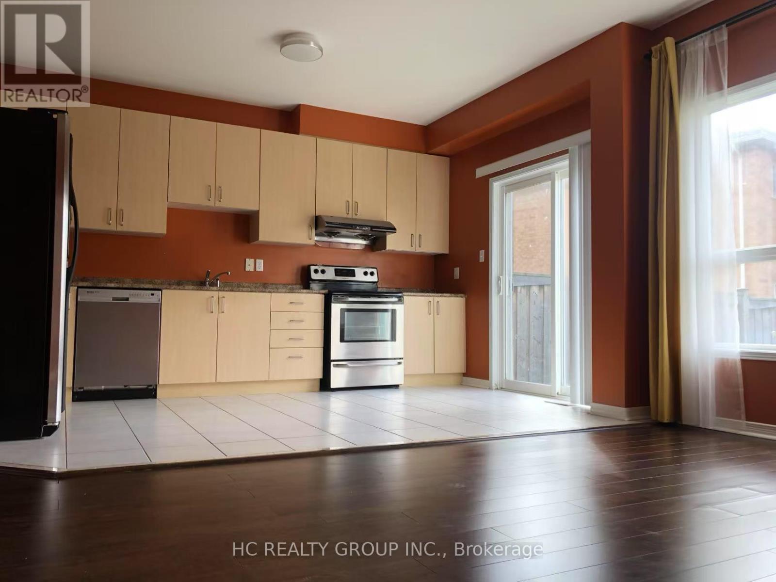Free account required
Unlock the full potential of your property search with a free account! Here's what you'll gain immediate access to:
- Exclusive Access to Every Listing
- Personalized Search Experience
- Favorite Properties at Your Fingertips
- Stay Ahead with Email Alerts
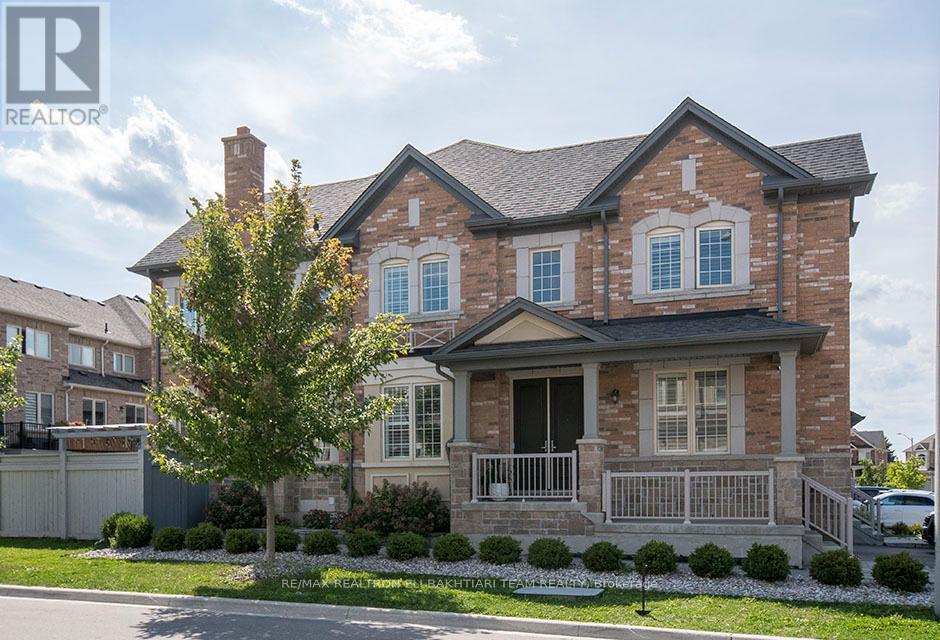
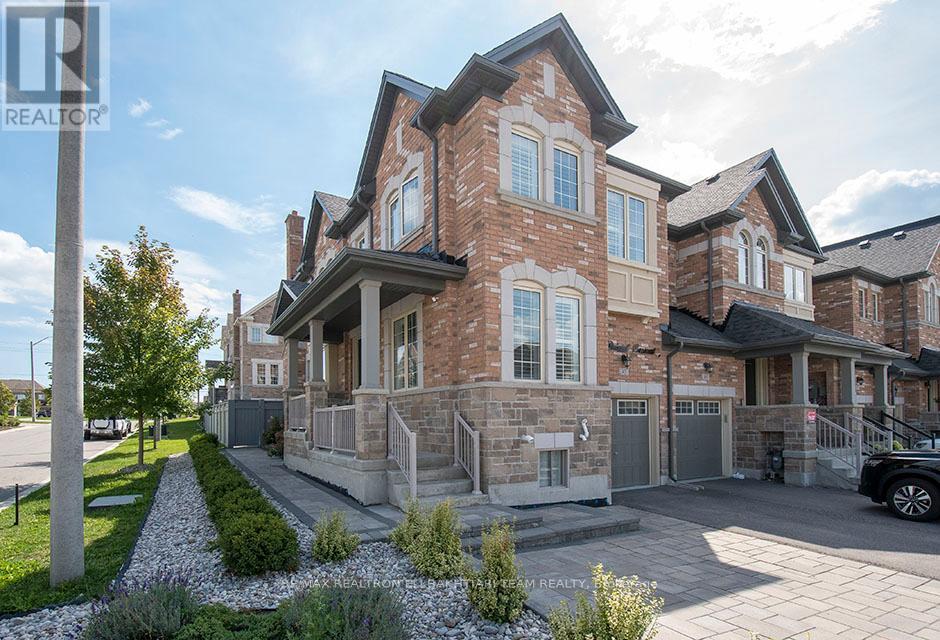
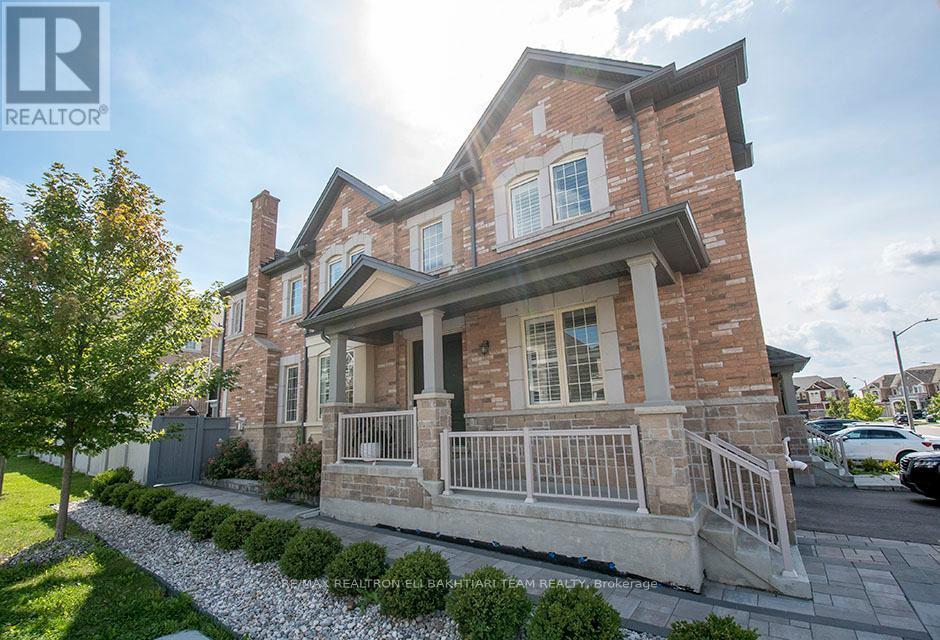
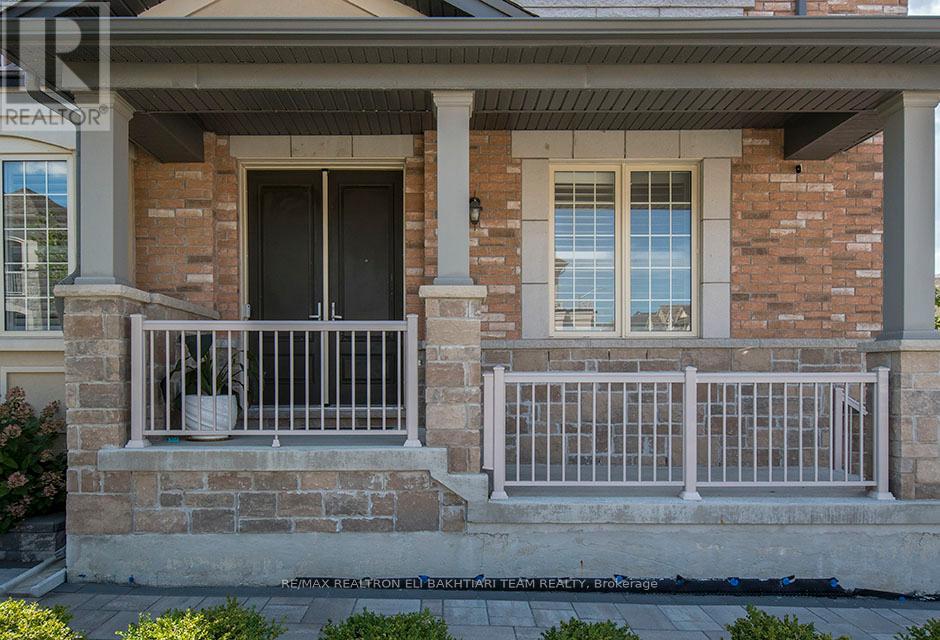
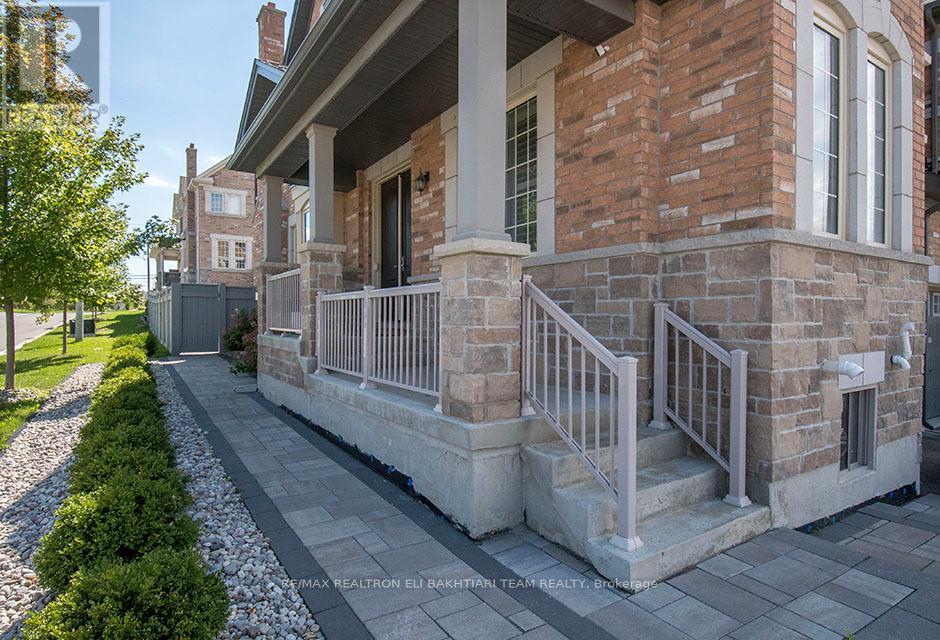
$1,280,000
43 DRIZZEL CRESCENT
Richmond Hill, Ontario, Ontario, L4E1G8
MLS® Number: N12392904
Property description
Absolutely stunning **END-UNIT** freehold townhouse in the prestigious Oak Ridges community (Bathurst & King). Offering 3 bedrooms, 4 bathrooms, and over. 2000 sq. ft. of total living space. The impressive foyer boasts a soaring 20-ft ceiling, creating a grand first impression and flooding the entry with natural light. The main floor features 9 smooth ceilings, hardwood floors, solid oak staircase with iron pickets, and a custom modern kitchen with quartz counters, backsplash, centre island, undermount sink, and quality stainless steel appliances. Upstairs offers spacious bedrooms and the convenience of an upscale 2nd floor laundry room. The fully finished basement includes a large rec room, wet bar, and a 3-piece bathroom, adding both comfort and valuable living space. Outside, enjoy a beautifully landscaped front with interlocked parking pad, inviting front porch, and a private fenced backyard perfect for entertaining. As an end-unit, the home is filled with windows throughout, creating a bright and airy atmosphere, and truly feels like a semi-detached home. Prime location, steps to parks, schools, trails, lakes, public transit, and highways. One of the most upgraded homes in the area with $$$ spent on finishes throughout.
Building information
Type
*****
Age
*****
Basement Development
*****
Basement Type
*****
Construction Style Attachment
*****
Cooling Type
*****
Exterior Finish
*****
Fireplace Present
*****
Flooring Type
*****
Foundation Type
*****
Half Bath Total
*****
Heating Fuel
*****
Heating Type
*****
Size Interior
*****
Stories Total
*****
Utility Water
*****
Land information
Sewer
*****
Size Depth
*****
Size Frontage
*****
Size Irregular
*****
Size Total
*****
Rooms
Main level
Kitchen
*****
Family room
*****
Living room
*****
Dining room
*****
Basement
Den
*****
Recreational, Games room
*****
Second level
Bedroom 3
*****
Bedroom 2
*****
Primary Bedroom
*****
Main level
Kitchen
*****
Family room
*****
Living room
*****
Dining room
*****
Basement
Den
*****
Recreational, Games room
*****
Second level
Bedroom 3
*****
Bedroom 2
*****
Primary Bedroom
*****
Courtesy of RE/MAX REALTRON ELI BAKHTIARI TEAM REALTY
Book a Showing for this property
Please note that filling out this form you'll be registered and your phone number without the +1 part will be used as a password.
