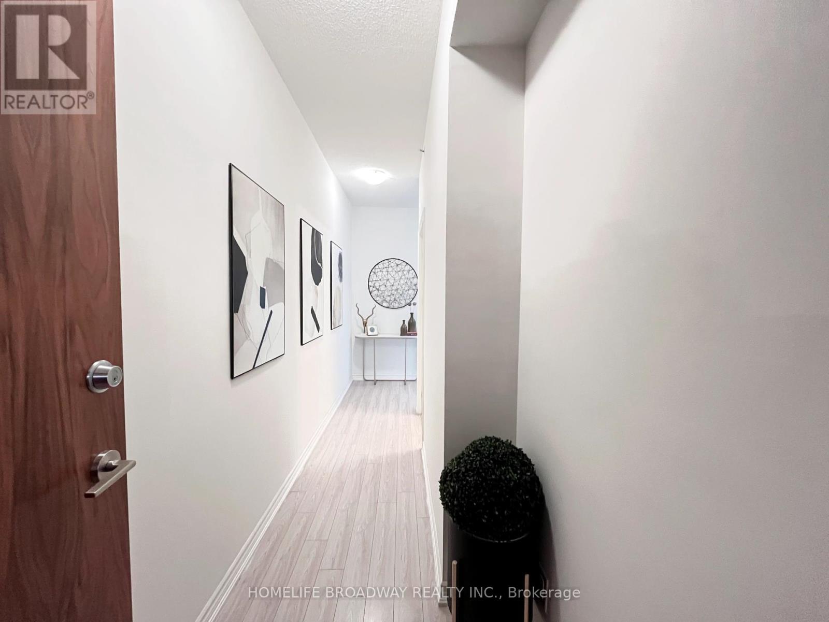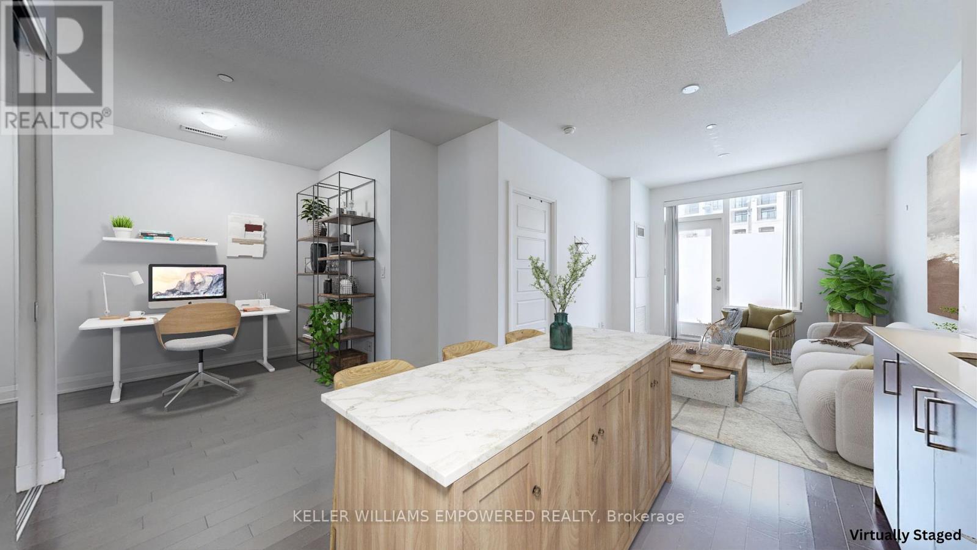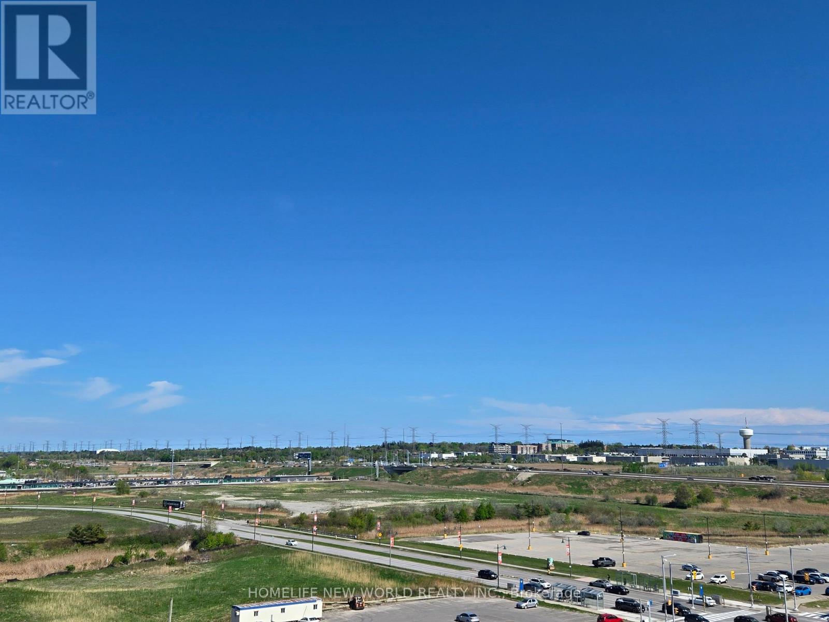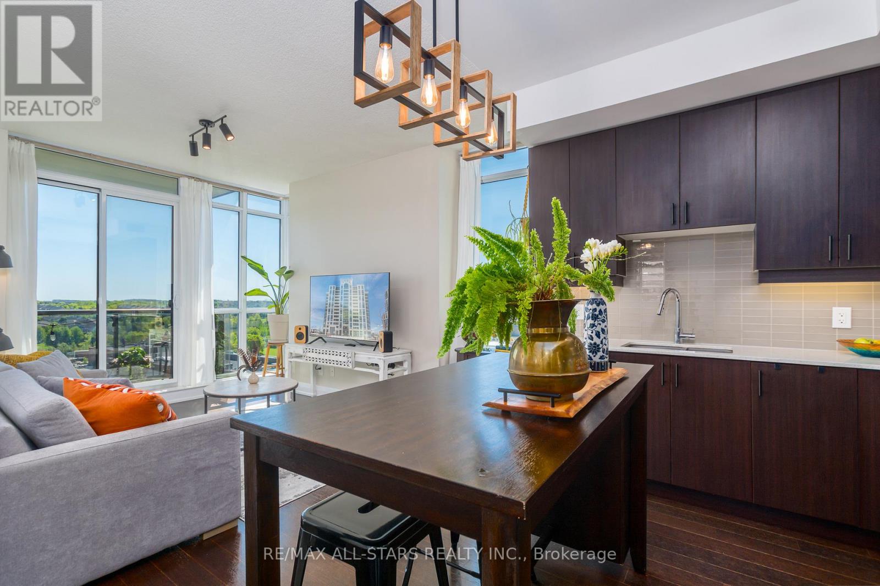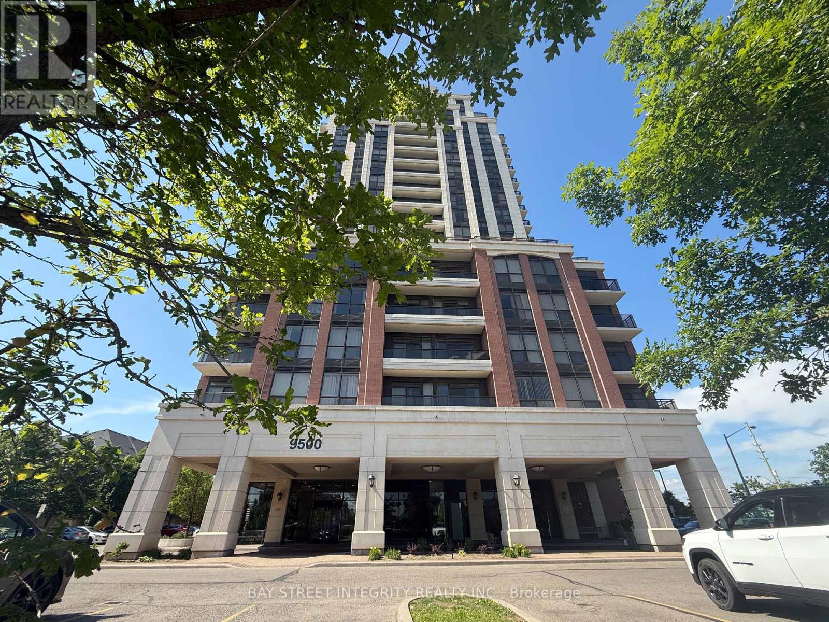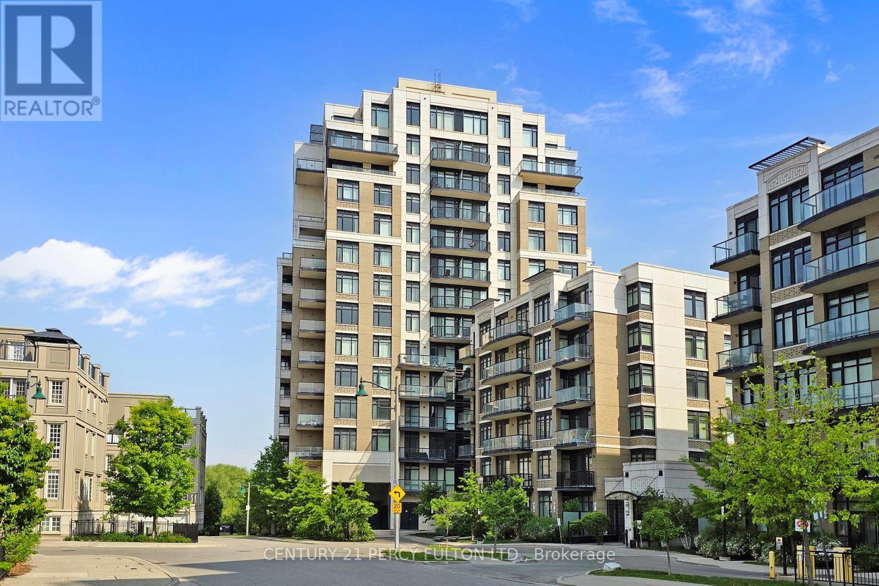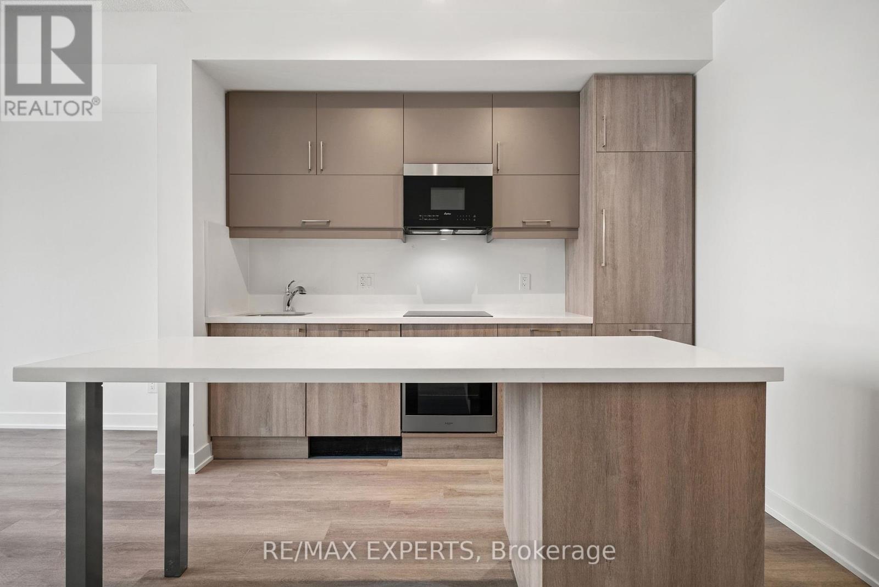Free account required
Unlock the full potential of your property search with a free account! Here's what you'll gain immediate access to:
- Exclusive Access to Every Listing
- Personalized Search Experience
- Favorite Properties at Your Fingertips
- Stay Ahead with Email Alerts


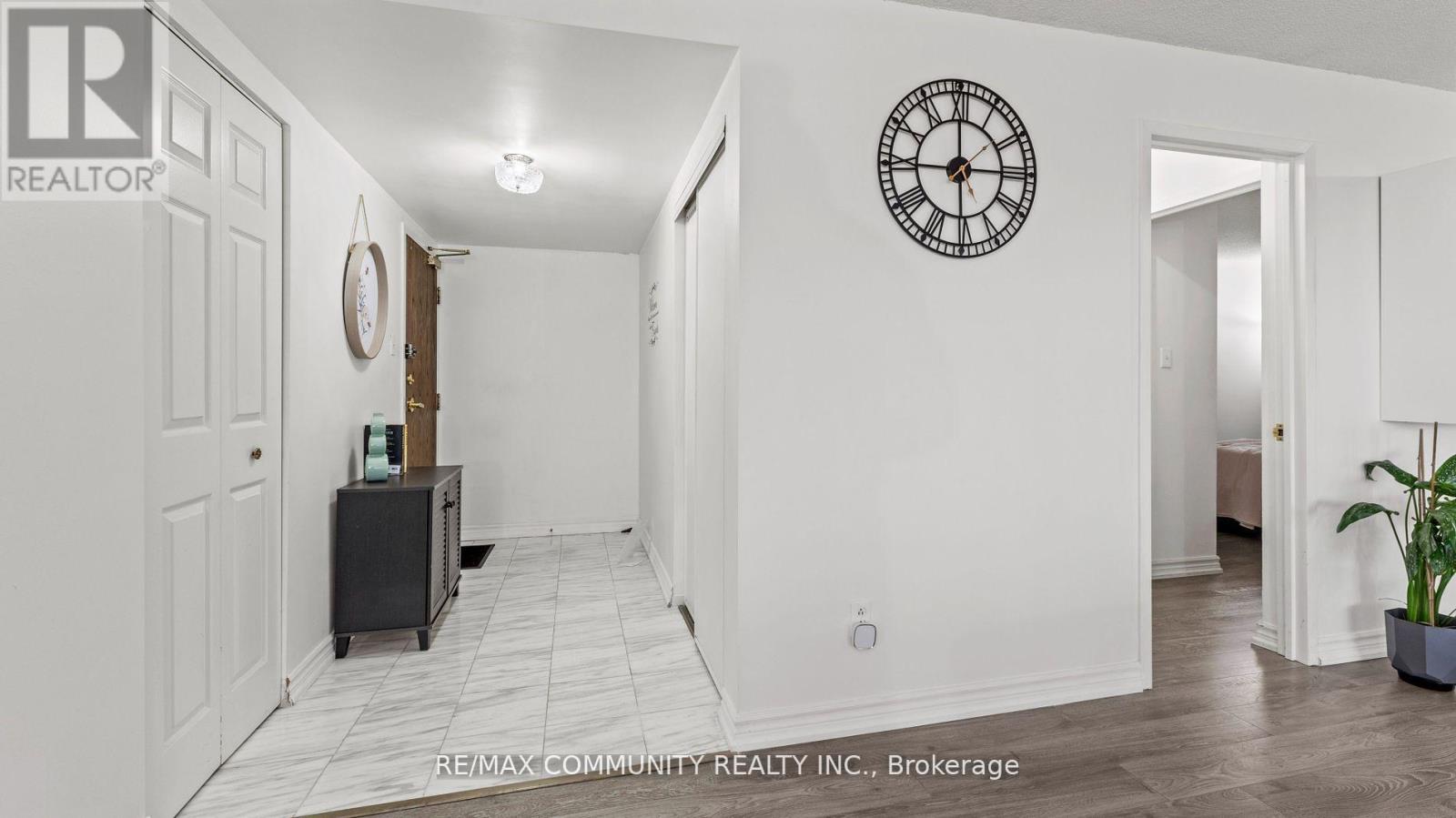
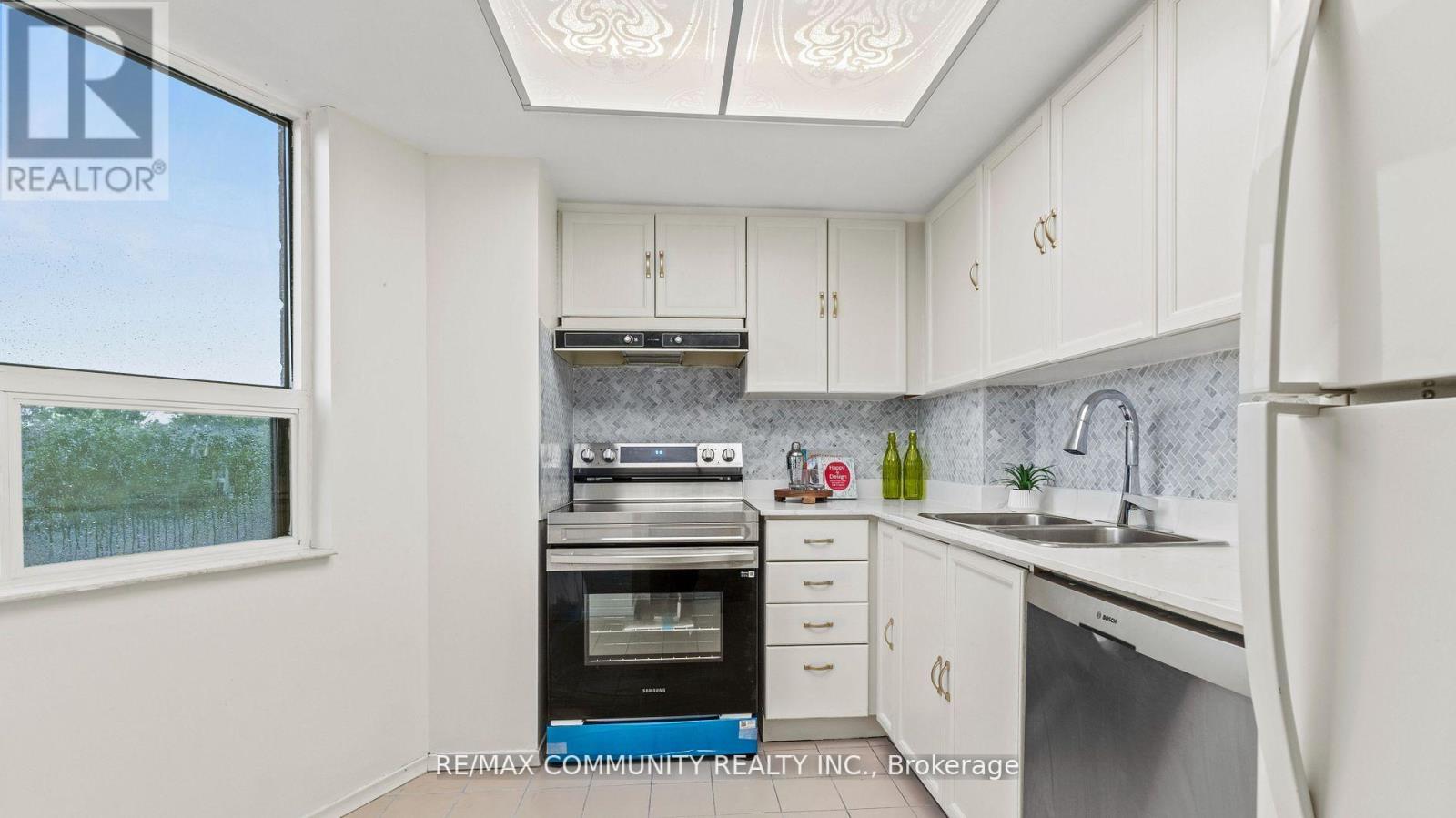
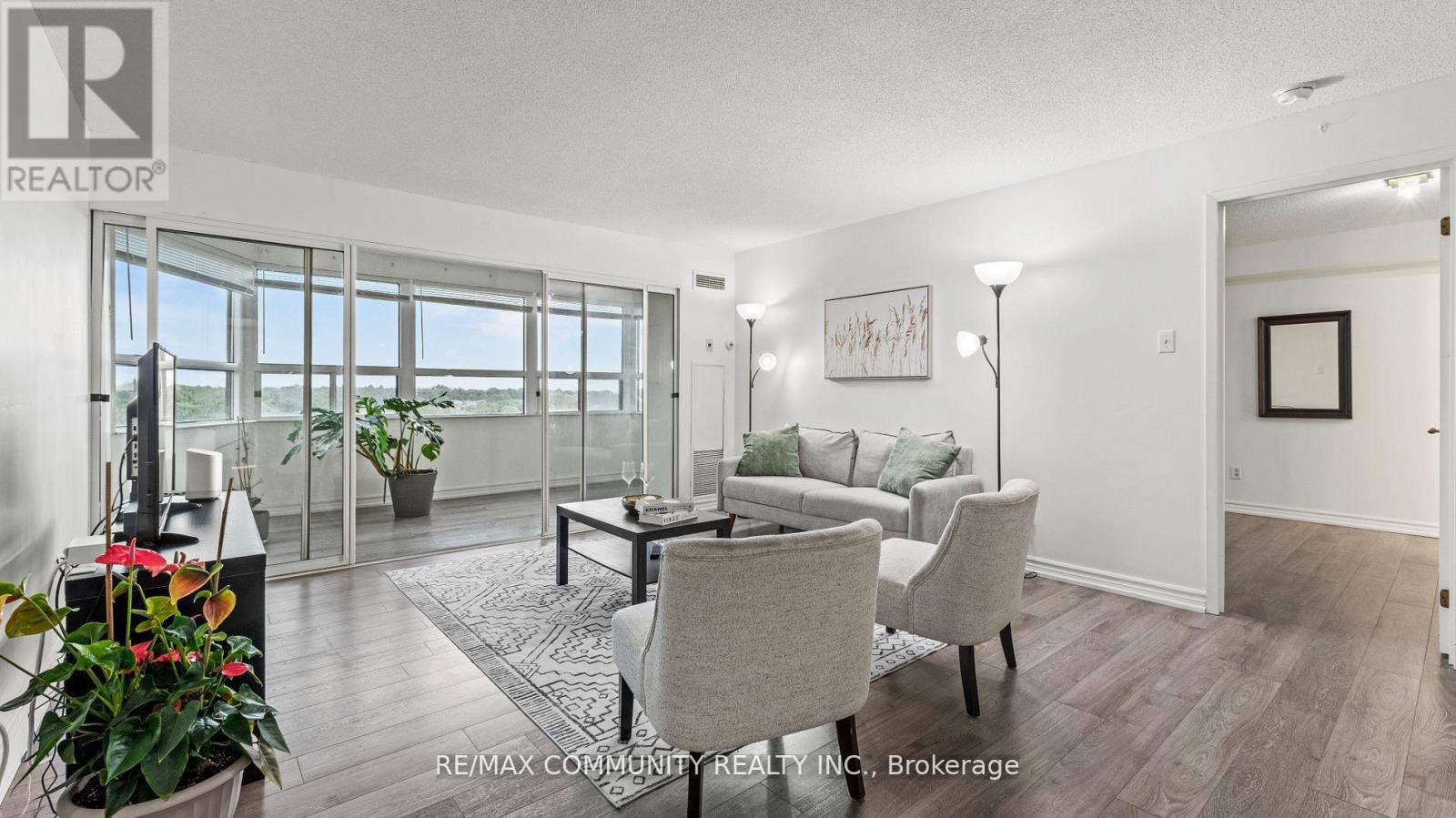
$649,000
705 - 2 RAYMERVILLE DRIVE
Markham, Ontario, Ontario, L3P7N7
MLS® Number: N12402863
Property description
Move-In Ready! Welcome to this beautifully renovated 2+1 bedroom suite (Laminate Flooring throughout April 2021, Kitchen and Washroom Renovation Aug 2025, New Washer and Dryer March 2022, New Electric Stove Aug 2025, New Exhaust Fan Dec 2021, AC Fan Blower in Kitchen & Small Bedroom Jun 2025, AC Fan Blower in Hall & Primary Bedroom Jun 2021). The spacious enclosed solarium/den provides a perfect spot to relax or use as a home office while enjoying peaceful views. The open-concept living and dining area features sliding glass doors leading to a private balcony ideal for both everyday living and entertaining. The modern kitchen, enhanced by a large window, is filled with natural light, combining style with practicality. The generously sized primary bedroom includes two windows, a walk-in closet, and a full 4-piece ensuite. The second bedroom offers a large window for ample sunlight. Located in a well-managed, friendly building known for its welcoming residents and vibrant social atmosphere. Maintenance fees include all utilities water, electricity, internet, and building maintenance. Top-rated schools are just steps away, along with Markville Mall, GO Station, Community Centre, Loblaws, and YRT transit right at your door. Make your next chapter one of comfort, convenience, and community!
Building information
Type
*****
Age
*****
Amenities
*****
Appliances
*****
Cooling Type
*****
Exterior Finish
*****
Fire Protection
*****
Flooring Type
*****
Heating Fuel
*****
Heating Type
*****
Size Interior
*****
Land information
Rooms
Main level
Den
*****
Bedroom 2
*****
Primary Bedroom
*****
Solarium
*****
Foyer
*****
Kitchen
*****
Dining room
*****
Living room
*****
Courtesy of RE/MAX COMMUNITY REALTY INC.
Book a Showing for this property
Please note that filling out this form you'll be registered and your phone number without the +1 part will be used as a password.
