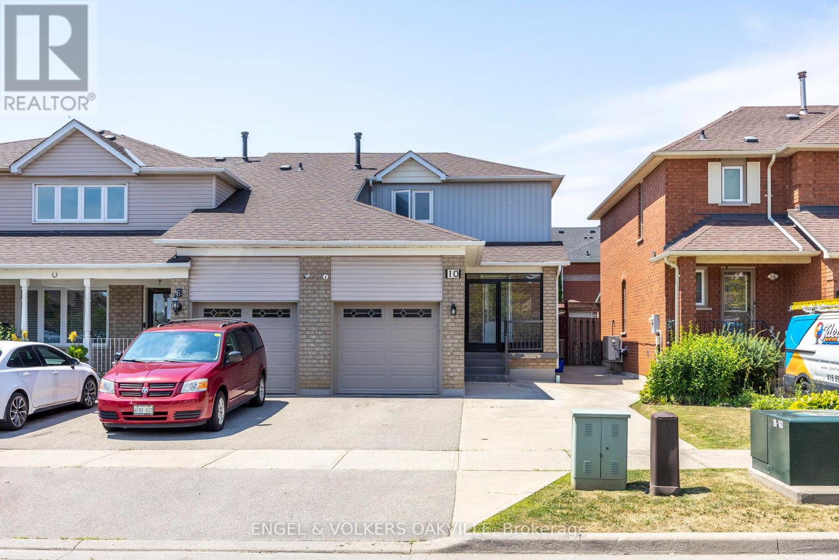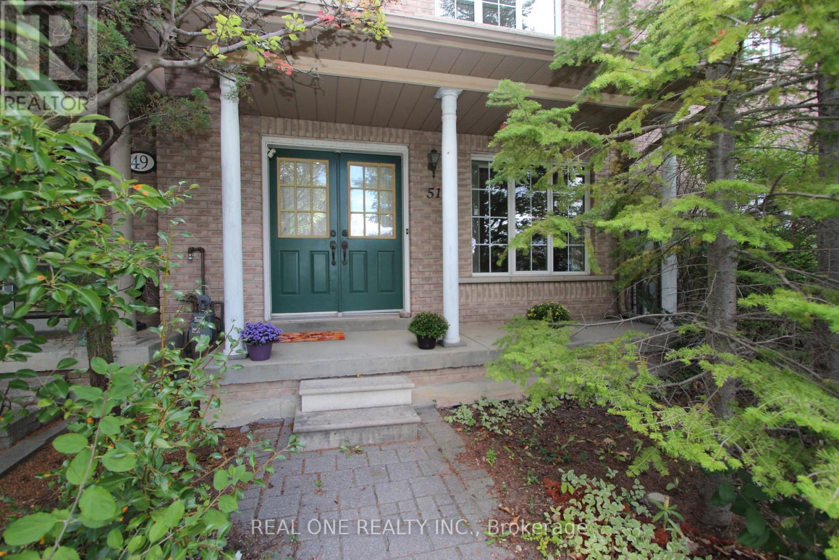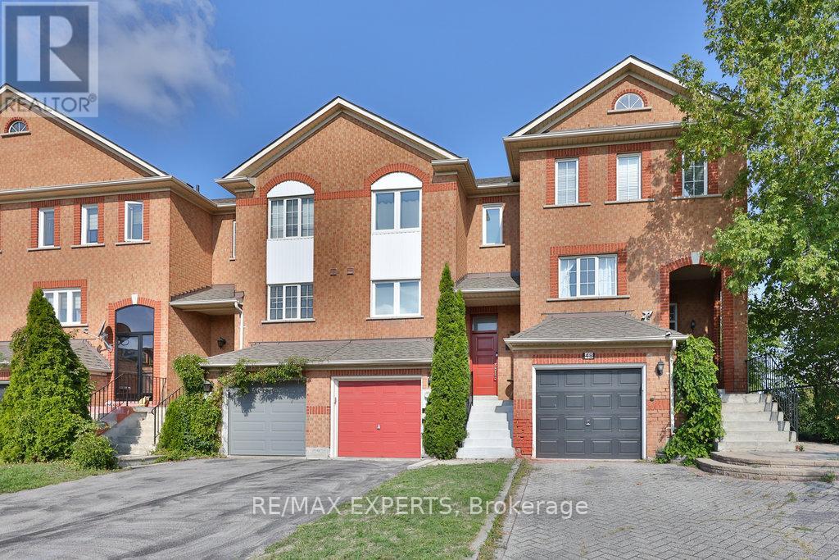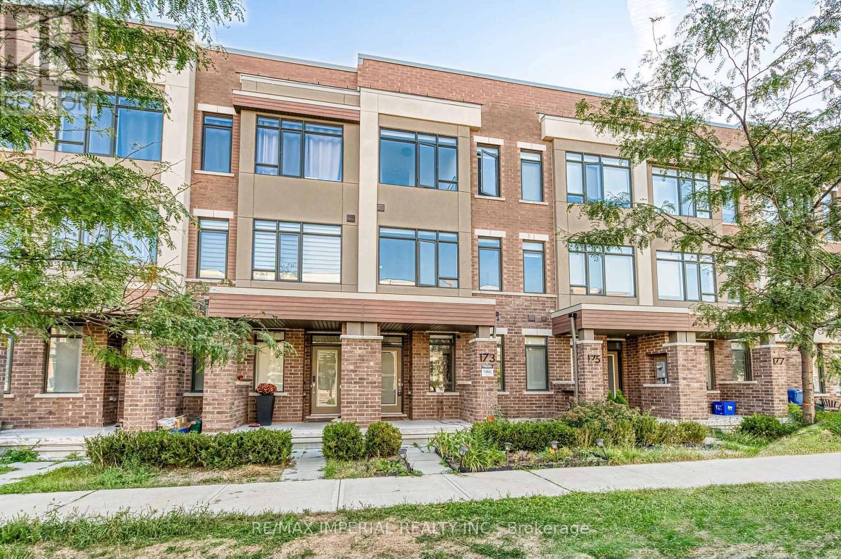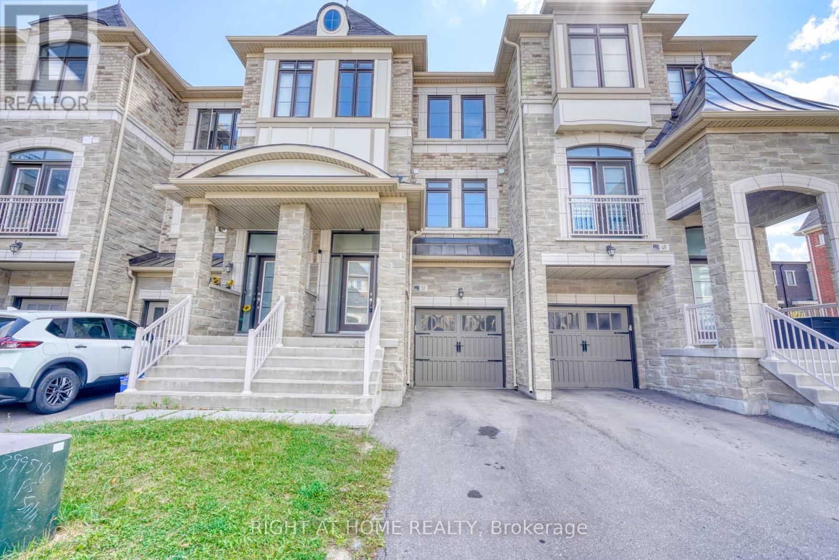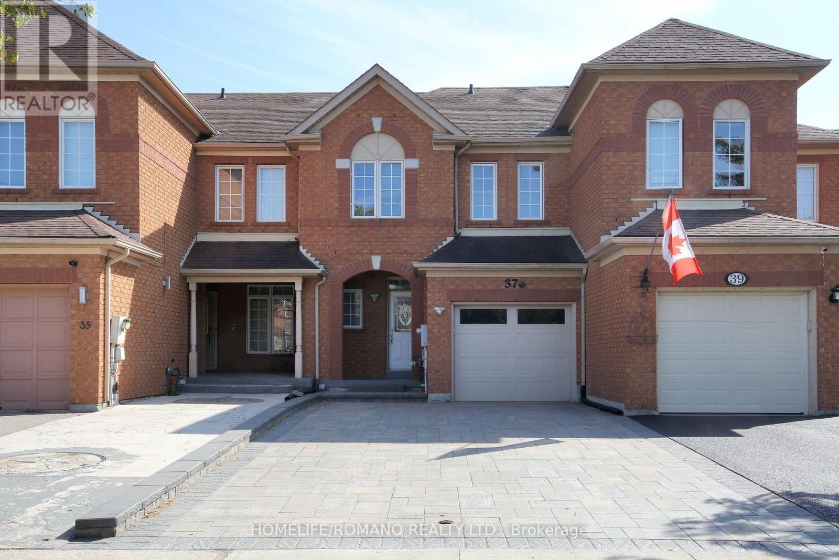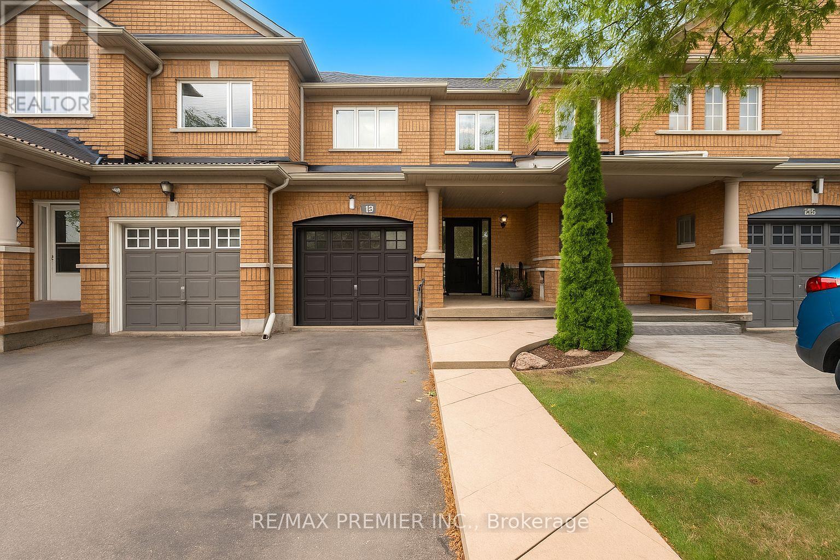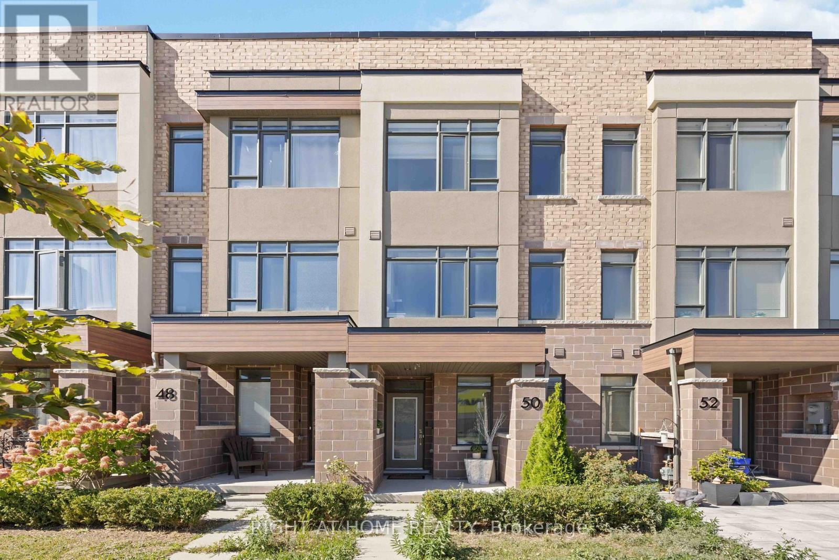Free account required
Unlock the full potential of your property search with a free account! Here's what you'll gain immediate access to:
- Exclusive Access to Every Listing
- Personalized Search Experience
- Favorite Properties at Your Fingertips
- Stay Ahead with Email Alerts
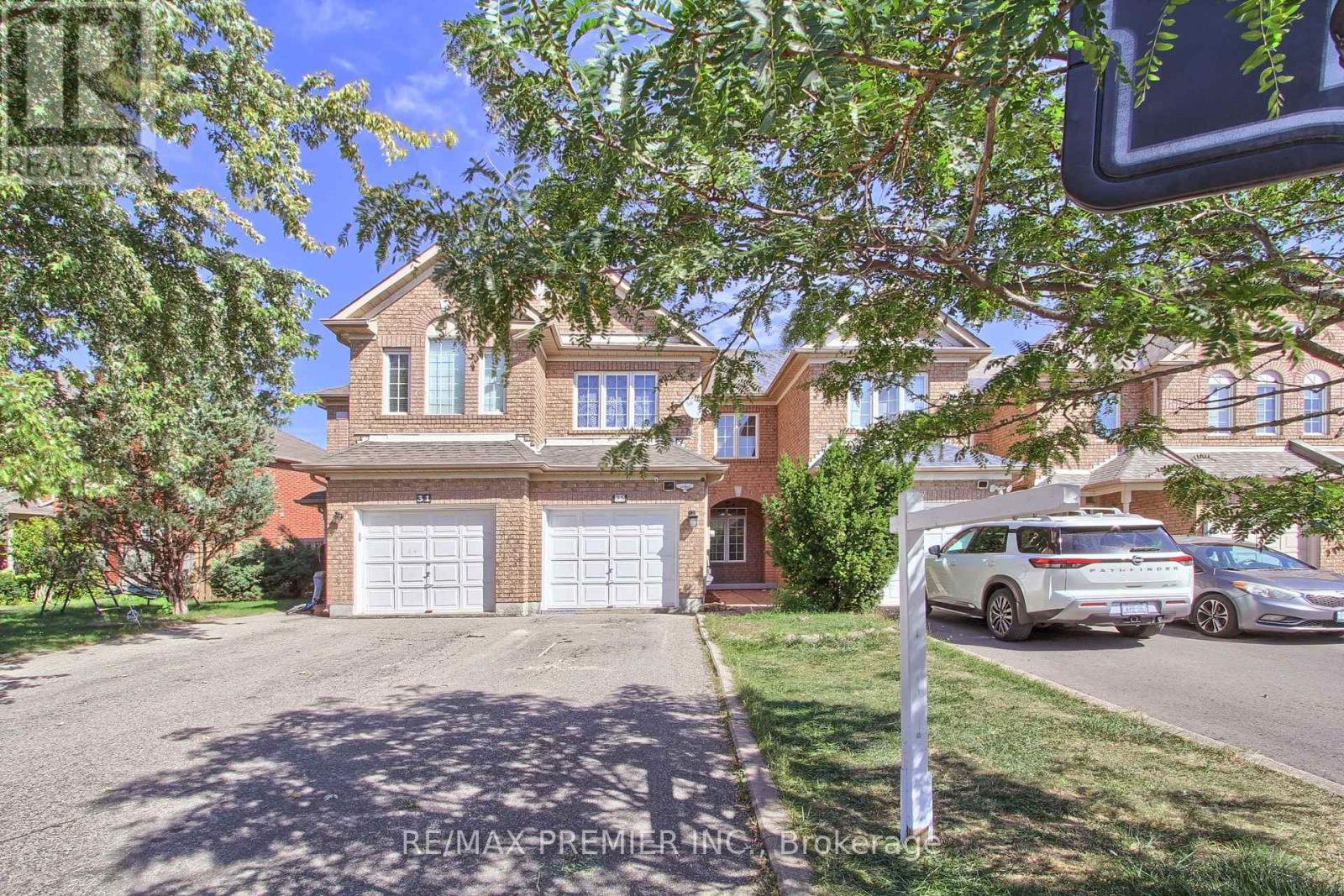

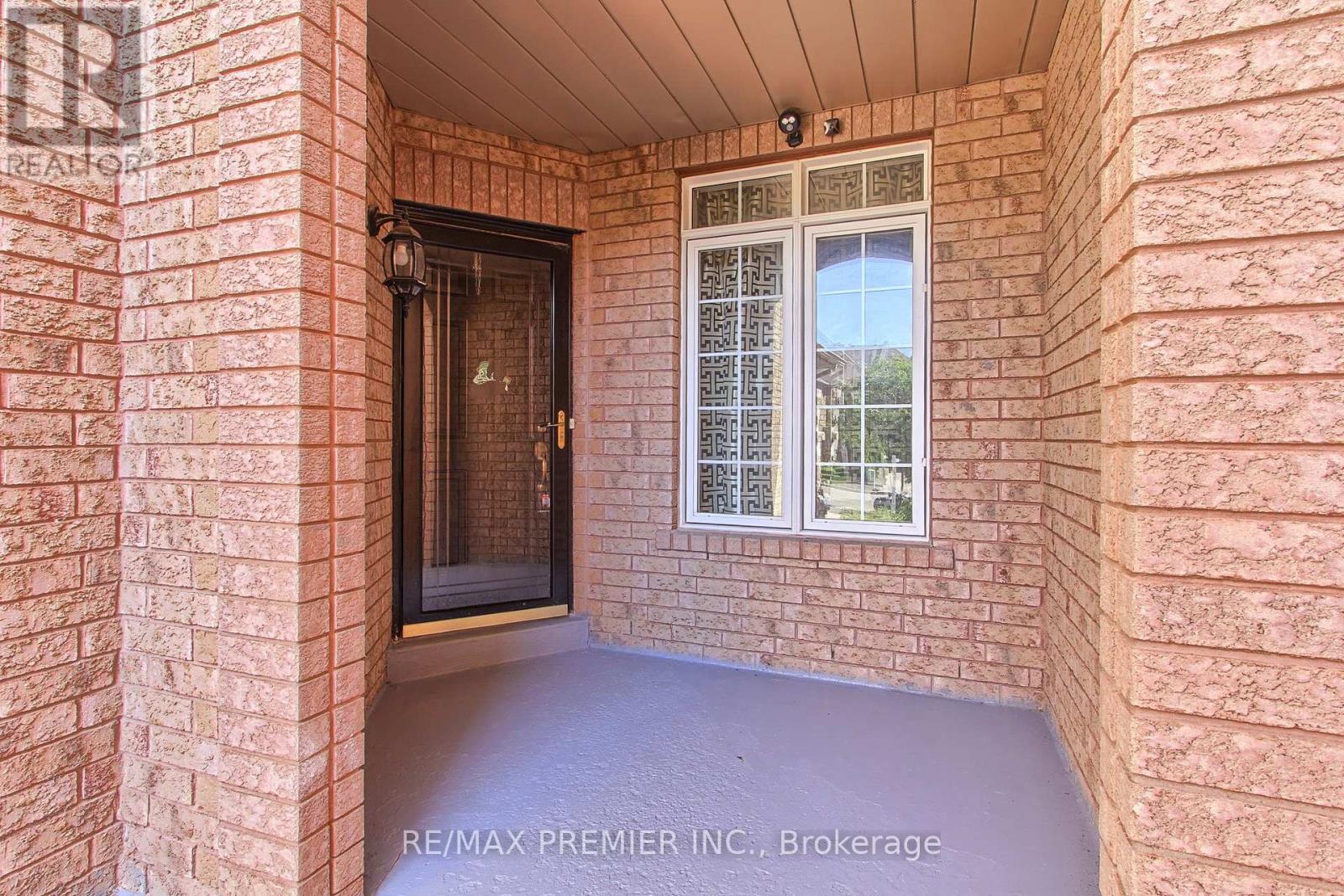

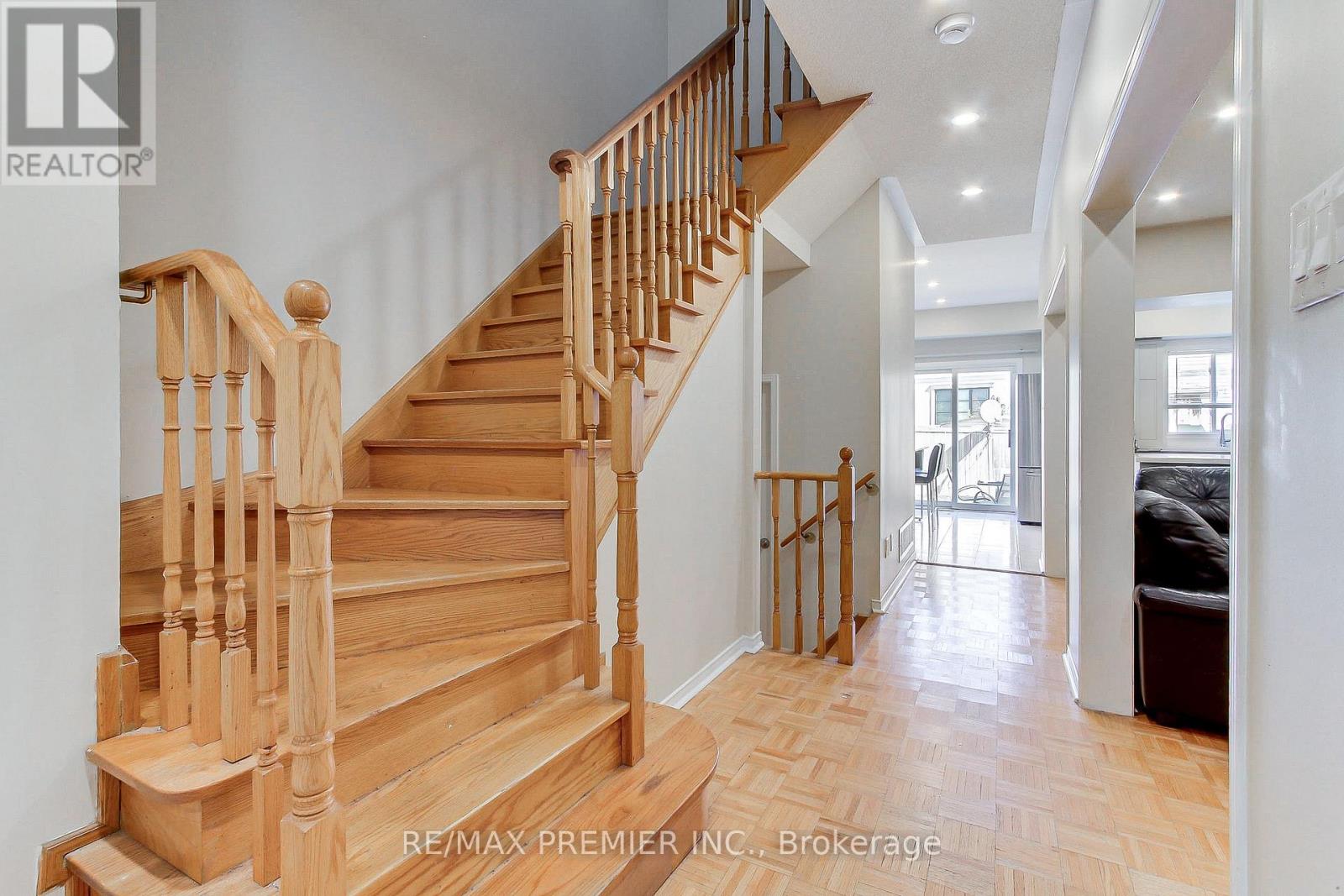
$999,900
35 CRADDOCK STREET
Vaughan, Ontario, Ontario, L6A2R6
MLS® Number: N12416765
Property description
Welcome home to this beautiful 3-bedroom, 2.5-bathroom freehold town home in the heart of Vaughan. This bright and spacious home features a carpet-free interior, freshly painted walls and a renovated primary ensuite. Upstairs features three generously sized bedrooms, including a primary suite with 2 large Walk-In closets. The finished basement offers a versatile space that can serve as a recreation area, home office, in-law suite, or additional accommodation. The sun-filled breakfast area walks out to a fully fenced backyard perfect for outdoor entertainment, gardening, or family gatherings. A private driveway with no sidewalk offers ample parking for you and your guests. This unbeatable location is close to parks, community centers, grocery stores, restaurants and much more. Walking distance to top-rated schools. Minutes to Vaughan Mills Mall, Canadas Wonderland, GO Station and Highways 400/401. Perfect for families, investors, or downsizers! Don't miss your opportunity to live in one of Vaughan's most sought-after neighborhoods!
Building information
Type
*****
Age
*****
Appliances
*****
Basement Development
*****
Basement Type
*****
Construction Style Attachment
*****
Cooling Type
*****
Exterior Finish
*****
Flooring Type
*****
Foundation Type
*****
Half Bath Total
*****
Heating Fuel
*****
Heating Type
*****
Size Interior
*****
Stories Total
*****
Utility Water
*****
Land information
Sewer
*****
Size Depth
*****
Size Frontage
*****
Size Irregular
*****
Size Total
*****
Rooms
Main level
Kitchen
*****
Dining room
*****
Living room
*****
Basement
Recreational, Games room
*****
Second level
Bedroom 3
*****
Bedroom 2
*****
Primary Bedroom
*****
Main level
Kitchen
*****
Dining room
*****
Living room
*****
Basement
Recreational, Games room
*****
Second level
Bedroom 3
*****
Bedroom 2
*****
Primary Bedroom
*****
Courtesy of RE/MAX PREMIER INC.
Book a Showing for this property
Please note that filling out this form you'll be registered and your phone number without the +1 part will be used as a password.

