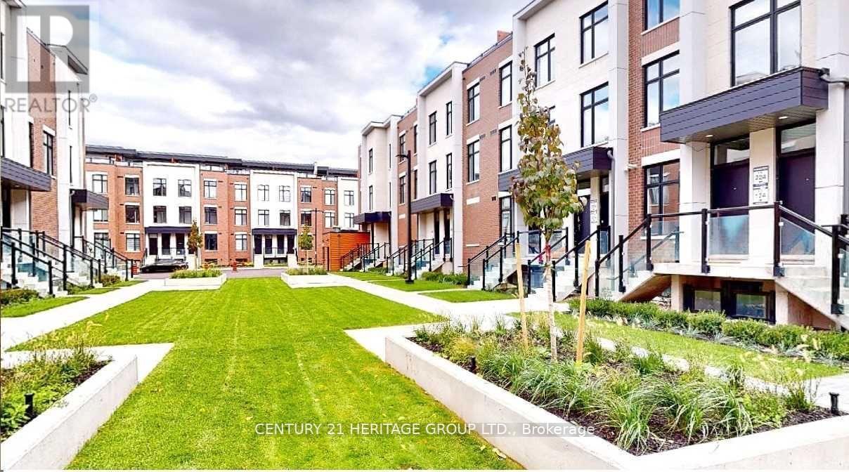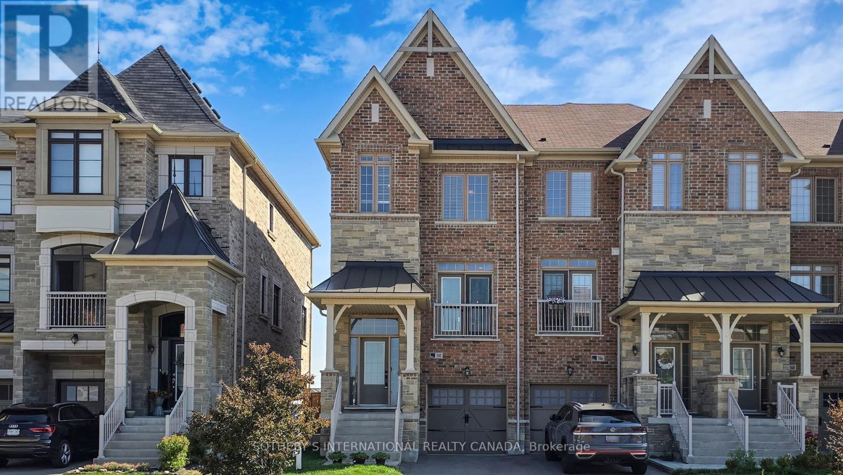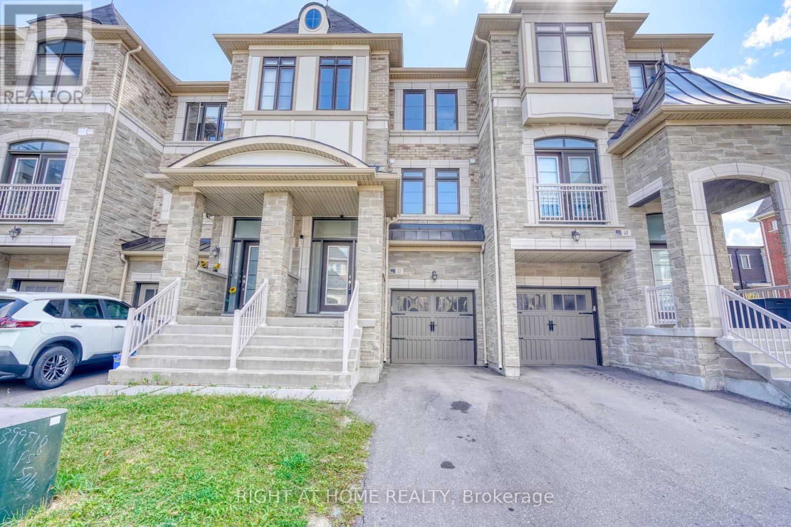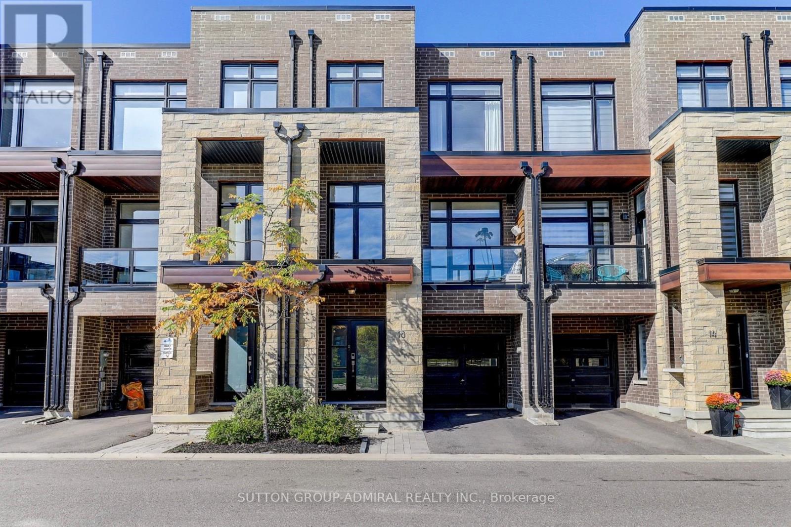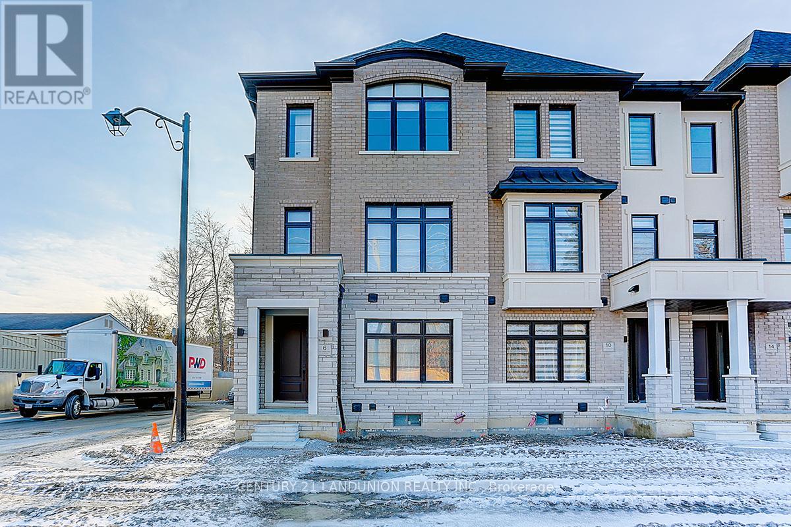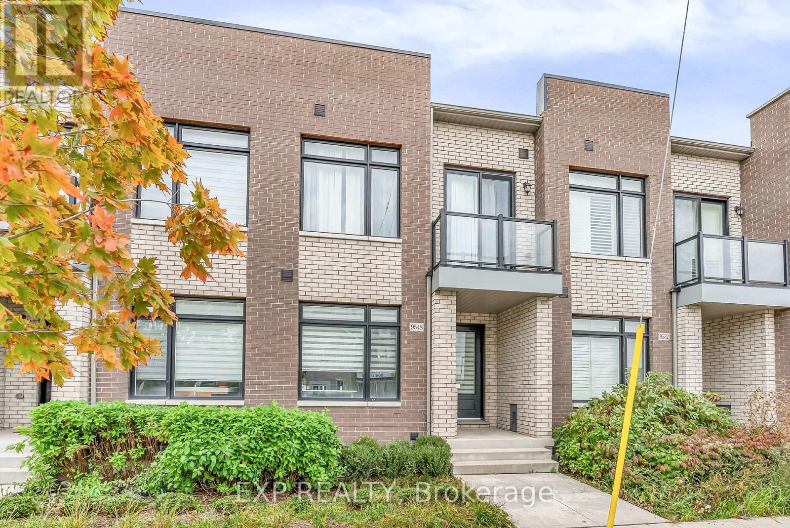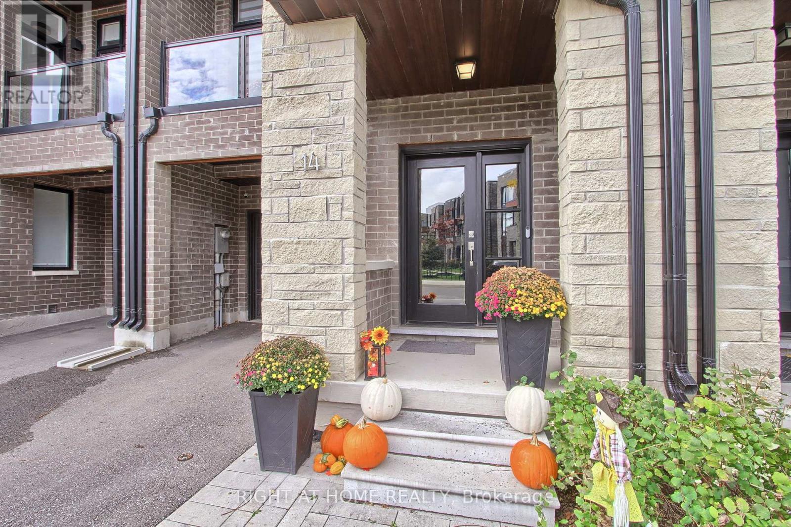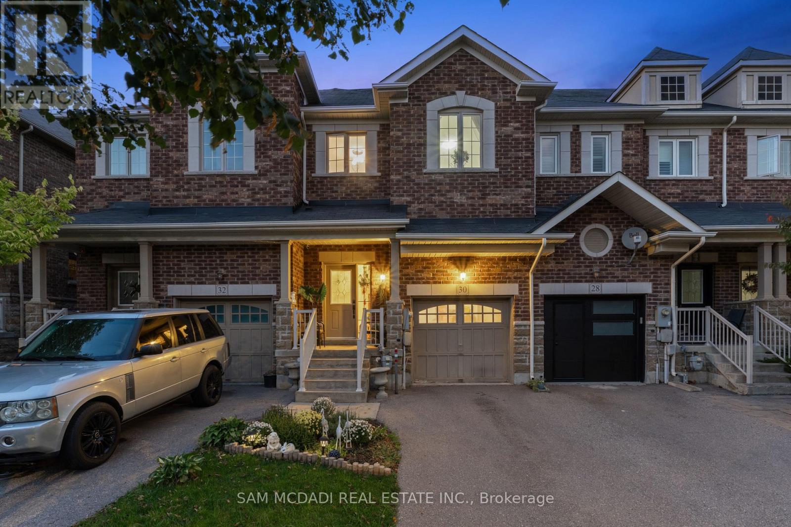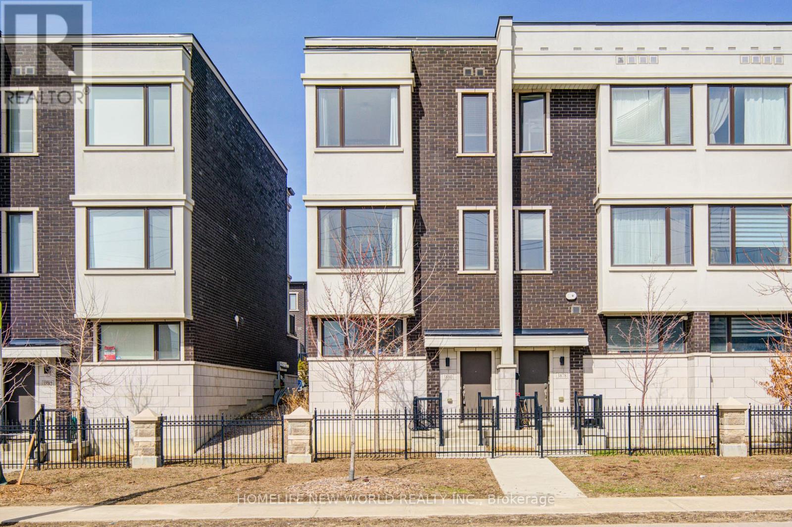Free account required
Unlock the full potential of your property search with a free account! Here's what you'll gain immediate access to:
- Exclusive Access to Every Listing
- Personalized Search Experience
- Favorite Properties at Your Fingertips
- Stay Ahead with Email Alerts
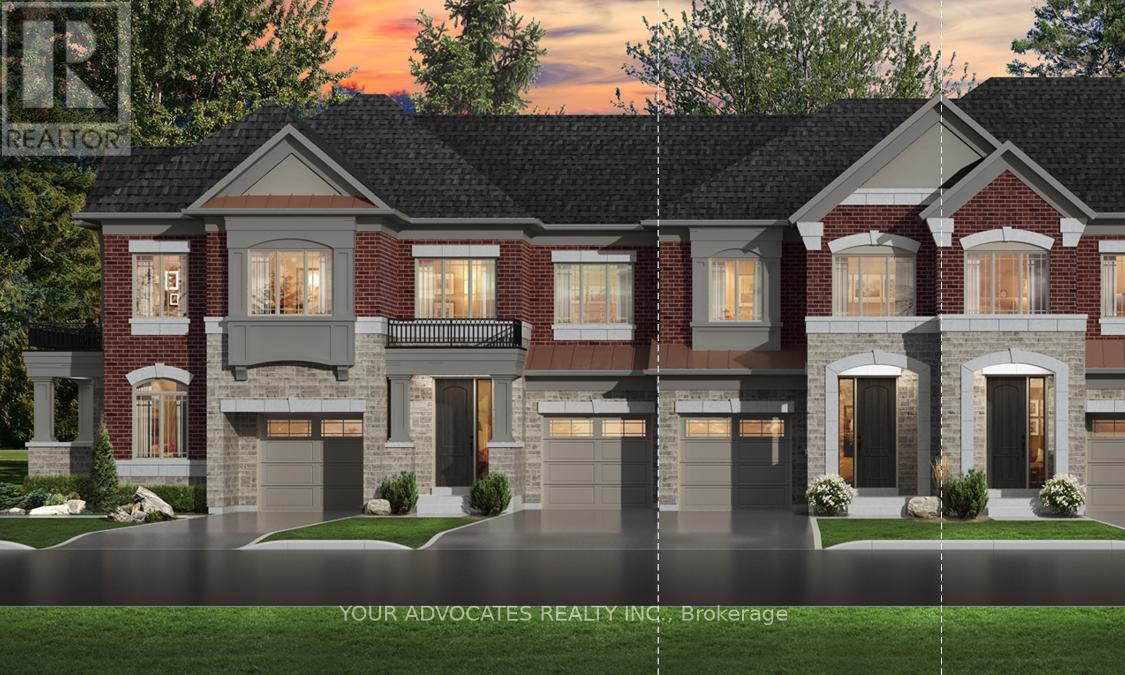
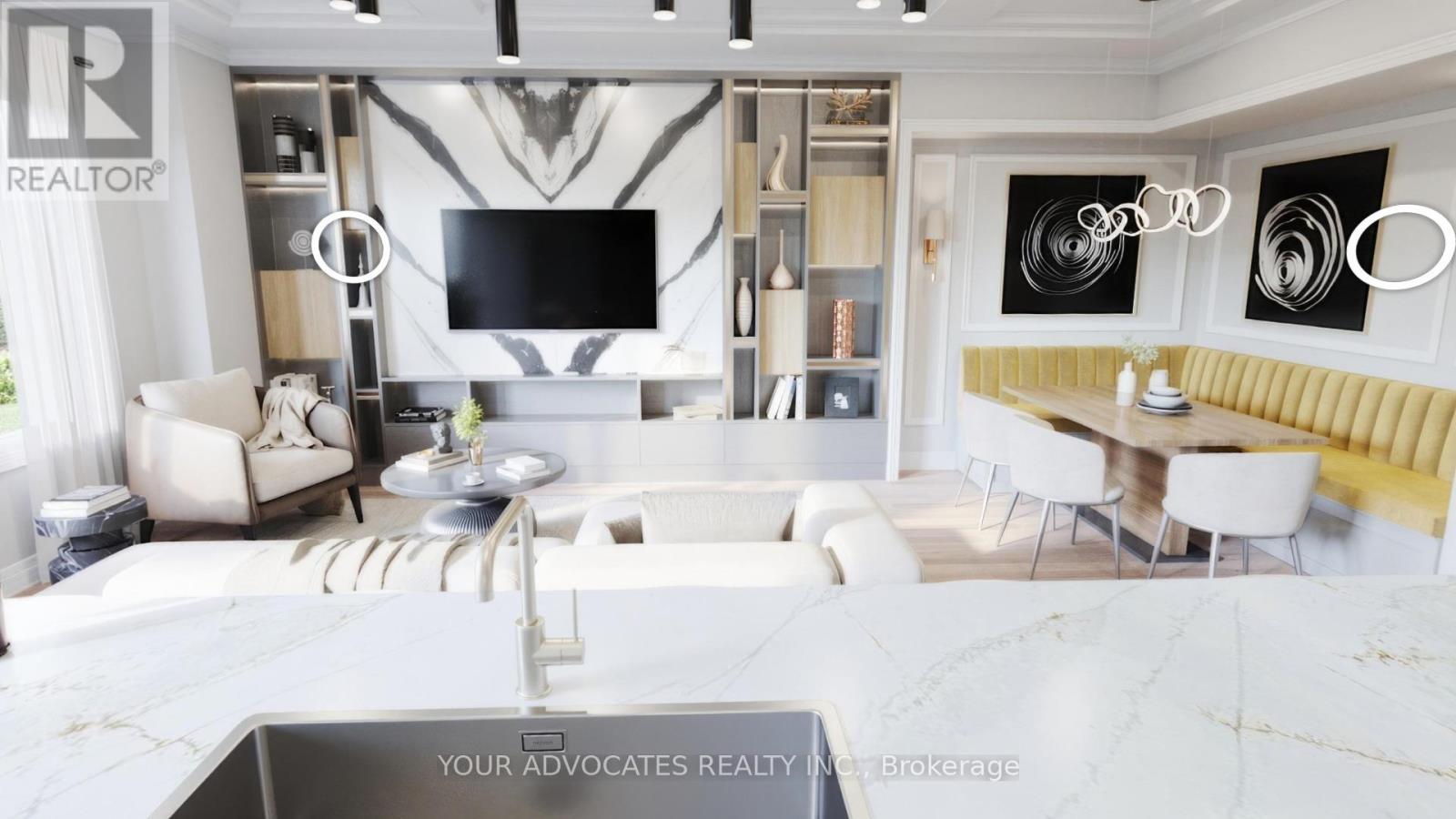
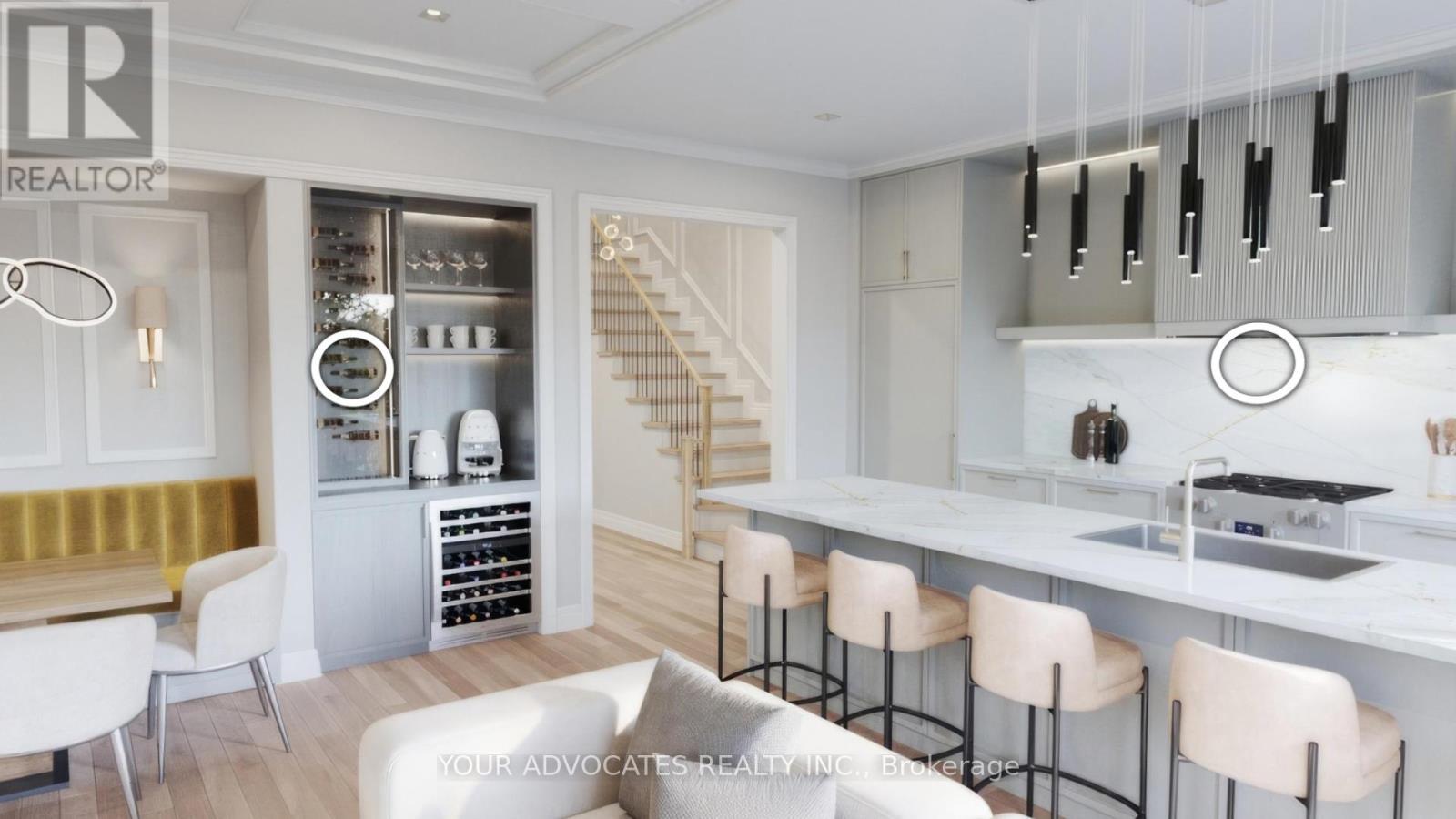
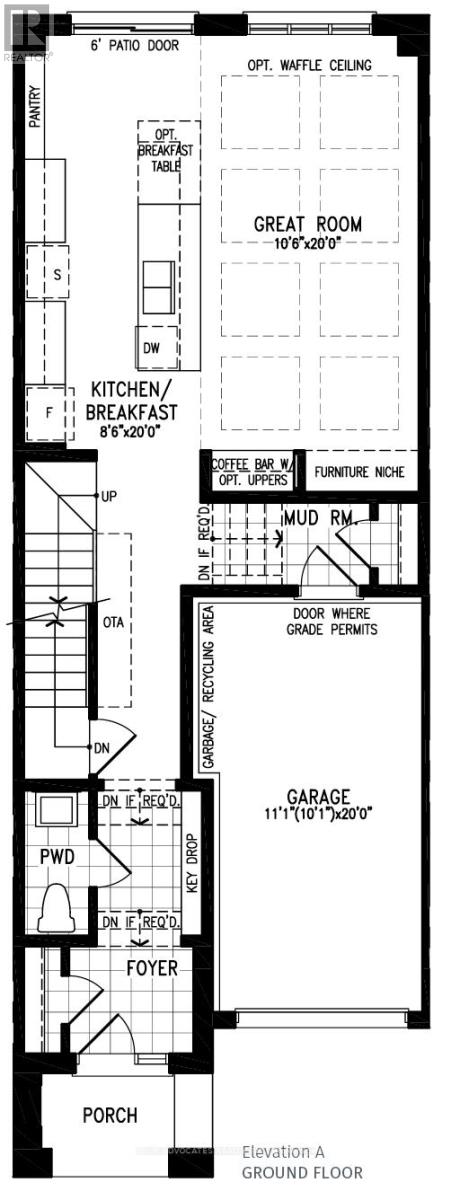
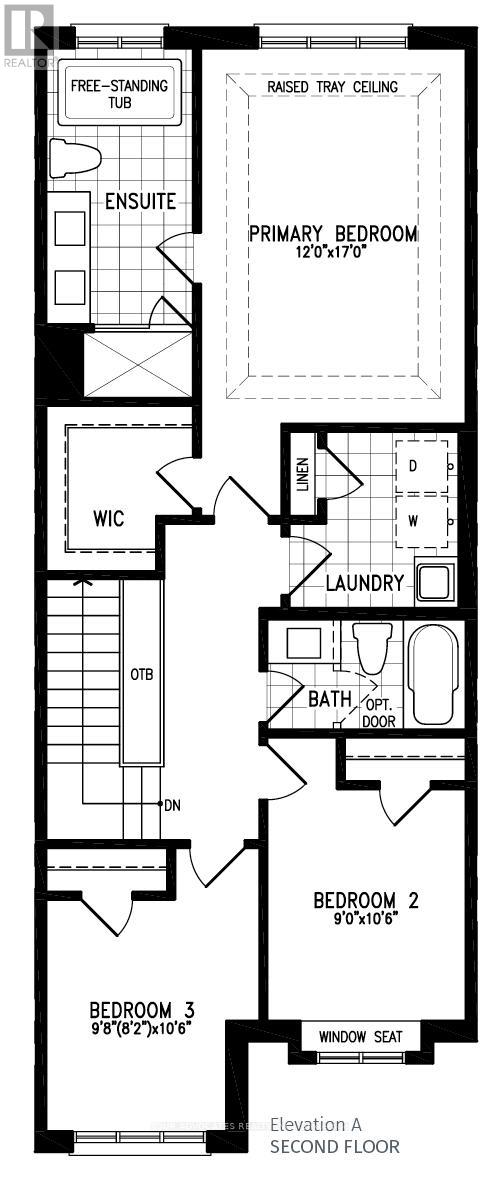
$1,309,990
41 WOODEND PLACE
Vaughan, Ontario, Ontario, L4H0Y7
MLS® Number: N12433248
Property description
Welcome to this brand new luxury townhome, straight from the builder, with the rare opportunity to customize your interior colour selections. With a convenient 6-month closing, this home offers both flexibility and style. Designed with modern living in mind, the residence features upgraded finishes throughout, including hardwood flooring on every level, quartz countertops, and soaring 9 ceilings on all floors including the basement. The chef-inspired kitchen is equipped with built-in, paneled Miele appliances and elegant finishes that seamlessly blend function with design. Upstairs, the primary bedroom retreat offers a private ensuite for your comfort and convenience. Thoughtful upgrades and attention to detail make this home stand out from the rest. Perfectly situated in the established Vellore Village community, you'll benefit from the best of both worlds: a brand new home within a fully developed neighborhood. Schools, parks, trails, and everyday amenities are already in place, ensuring you can settle into both luxury and lifestyle from day one!
Building information
Type
*****
Age
*****
Appliances
*****
Basement Development
*****
Basement Type
*****
Construction Style Attachment
*****
Exterior Finish
*****
Fireplace Present
*****
Foundation Type
*****
Half Bath Total
*****
Heating Fuel
*****
Heating Type
*****
Size Interior
*****
Stories Total
*****
Utility Water
*****
Land information
Sewer
*****
Size Depth
*****
Size Frontage
*****
Size Irregular
*****
Size Total
*****
Rooms
Ground level
Great room
*****
Kitchen
*****
Second level
Bedroom 3
*****
Bedroom 2
*****
Primary Bedroom
*****
Courtesy of YOUR ADVOCATES REALTY INC.
Book a Showing for this property
Please note that filling out this form you'll be registered and your phone number without the +1 part will be used as a password.
