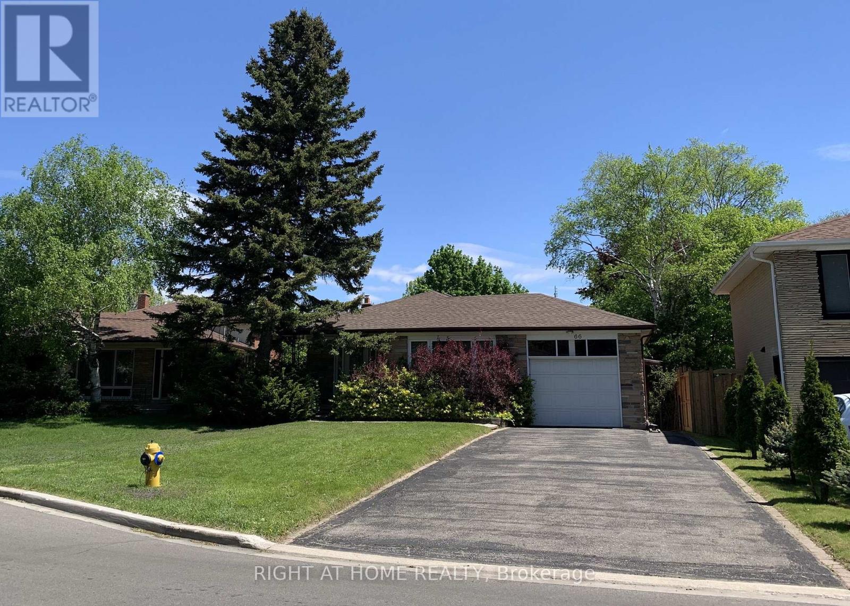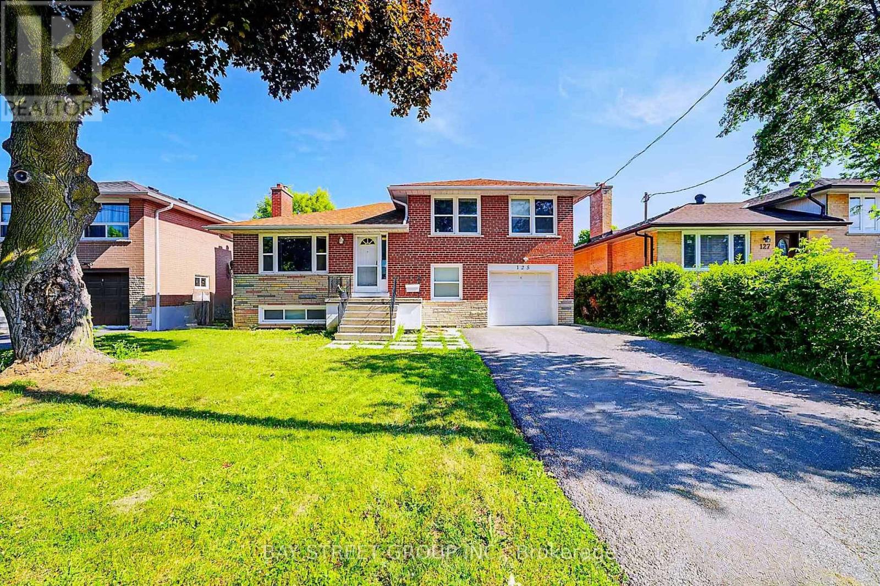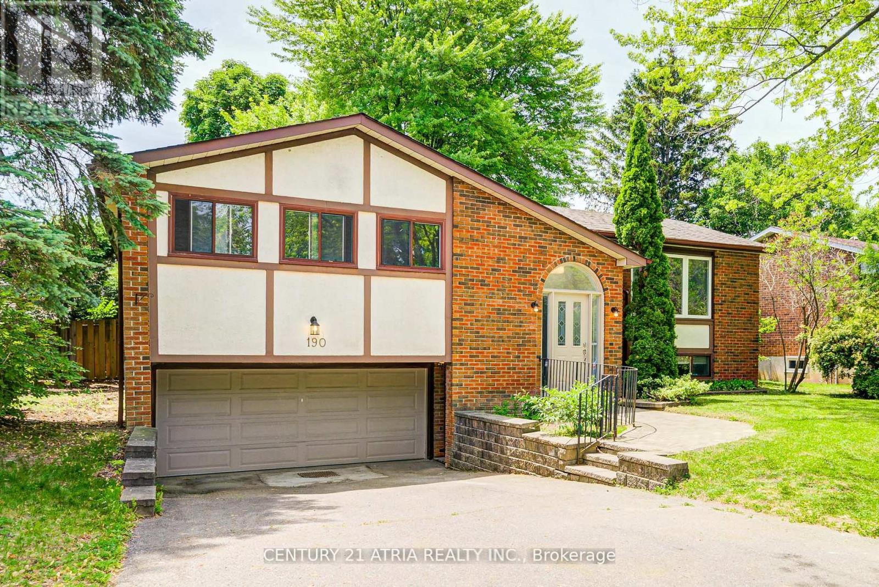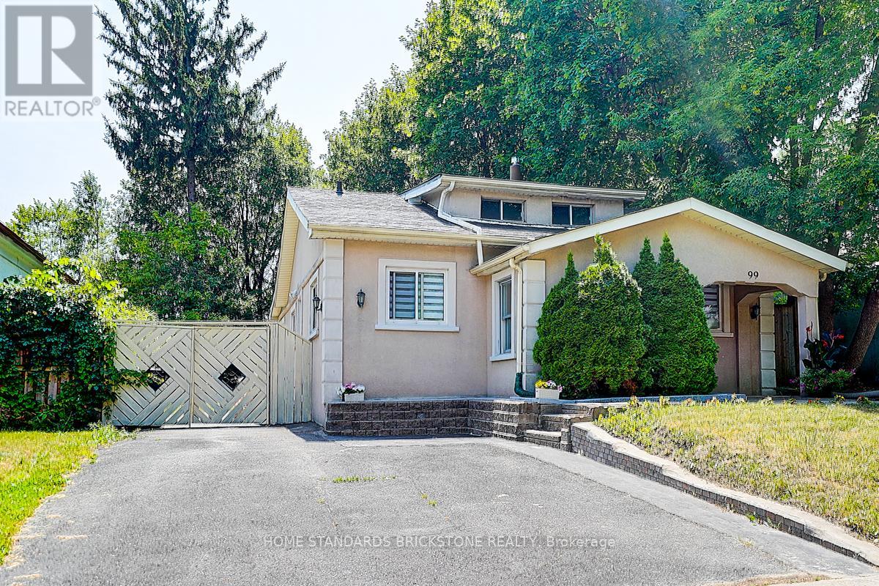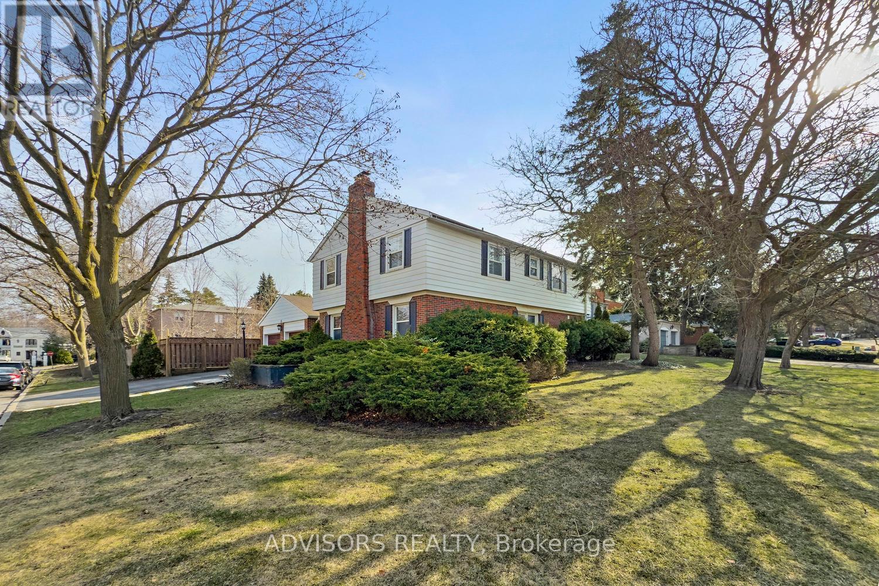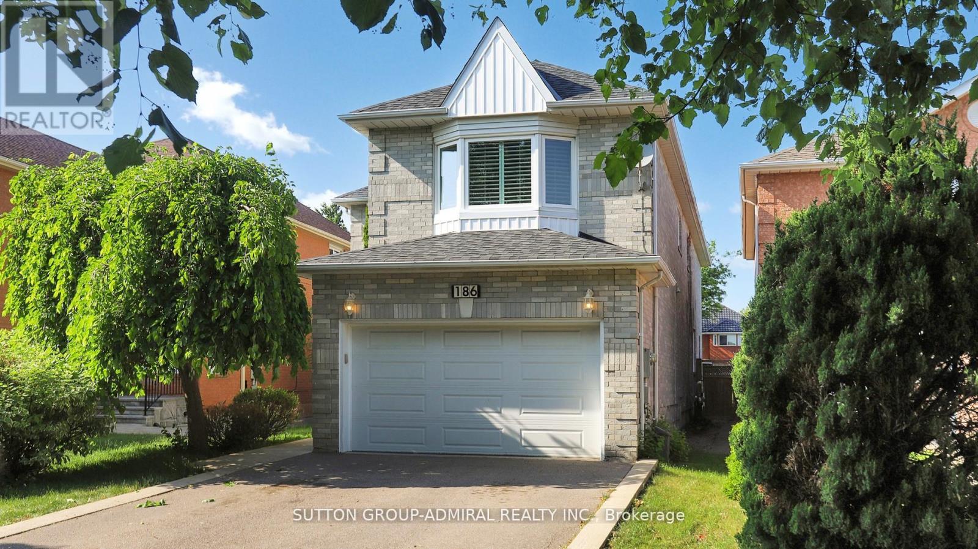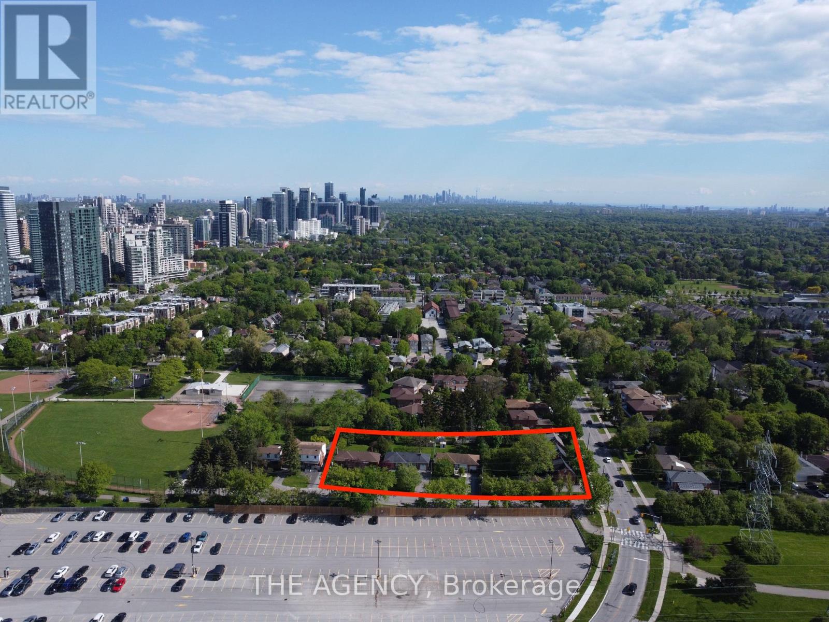Free account required
Unlock the full potential of your property search with a free account! Here's what you'll gain immediate access to:
- Exclusive Access to Every Listing
- Personalized Search Experience
- Favorite Properties at Your Fingertips
- Stay Ahead with Email Alerts
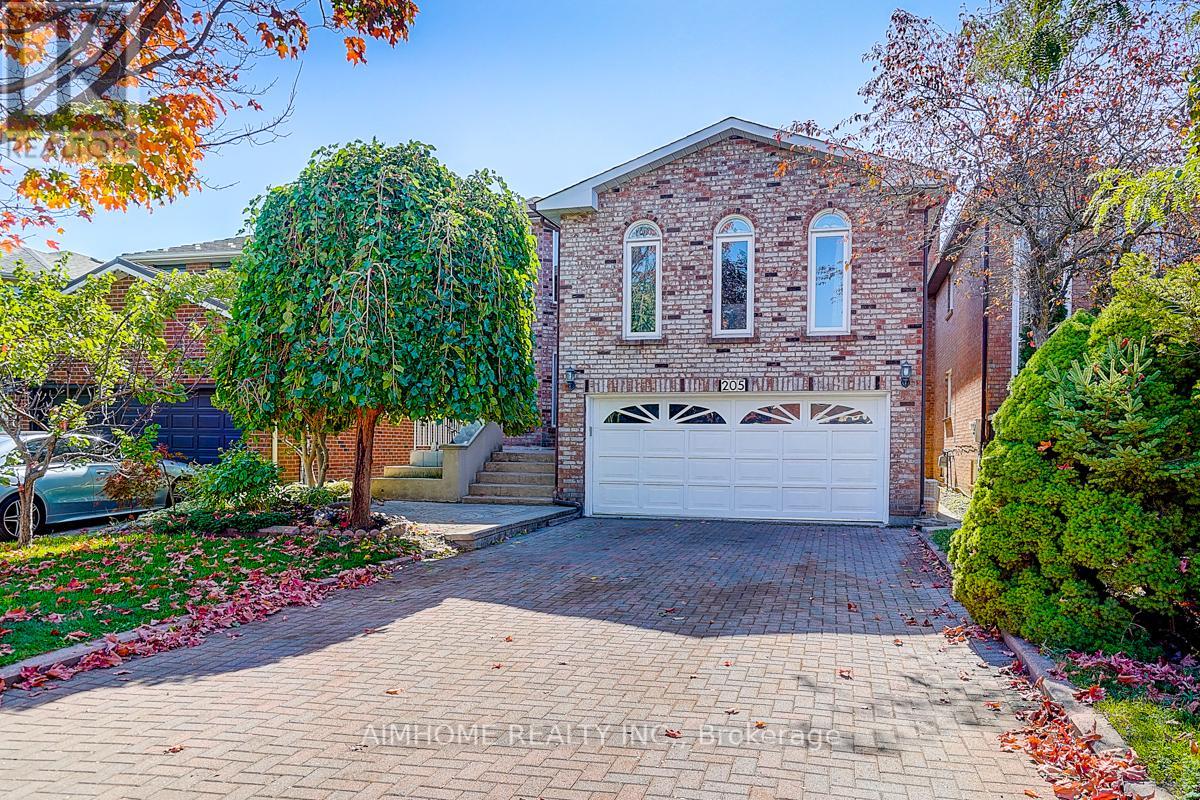




$1,620,000
205 PINEWOOD DRIVE
Vaughan, Ontario, Ontario, L4J5R7
MLS® Number: N12437336
Property description
Stunning 4+2 Bedroom Home Located in the Prime Thornhill Neighbourhood! Perfectly situated near the upcoming Yonge & Steeles subway extension, this beautiful residence combines space, comfort, and convenience for modern family living. Step into an impressive 17' foyer with soaring windows that bathe the home in natural light. The spacious kitchen boasts granite countertops and top quality stainless steel appliances, seamlessly connecting to sun-filled living room with desirable south exposure. Upstairs offer four generously sized bedrooms with hardwood floor throughout. The versatile layout features a main-floor office plus a spacious upper-level family room, perfect for relaxation or entertainment. The finished basement apartment, complete with a separate entrance, offers excellent income potential (approx. $2,000/month).Recent upgrades include insulation (2021), furnace (2021) and roof (2023). Just minutes away from shops, restaurants, supermarkets, Centerpoint Mall, Yonge Street, and much more!
Building information
Type
*****
Appliances
*****
Basement Development
*****
Basement Features
*****
Basement Type
*****
Construction Style Attachment
*****
Cooling Type
*****
Exterior Finish
*****
Fireplace Present
*****
Flooring Type
*****
Foundation Type
*****
Heating Fuel
*****
Heating Type
*****
Size Interior
*****
Stories Total
*****
Utility Water
*****
Land information
Amenities
*****
Sewer
*****
Size Depth
*****
Size Frontage
*****
Size Irregular
*****
Size Total
*****
Rooms
Upper Level
Family room
*****
Main level
Office
*****
Kitchen
*****
Dining room
*****
Living room
*****
Basement
Bedroom
*****
Bedroom
*****
Second level
Bedroom 4
*****
Bedroom 3
*****
Bedroom 2
*****
Primary Bedroom
*****
Courtesy of AIMHOME REALTY INC.
Book a Showing for this property
Please note that filling out this form you'll be registered and your phone number without the +1 part will be used as a password.

