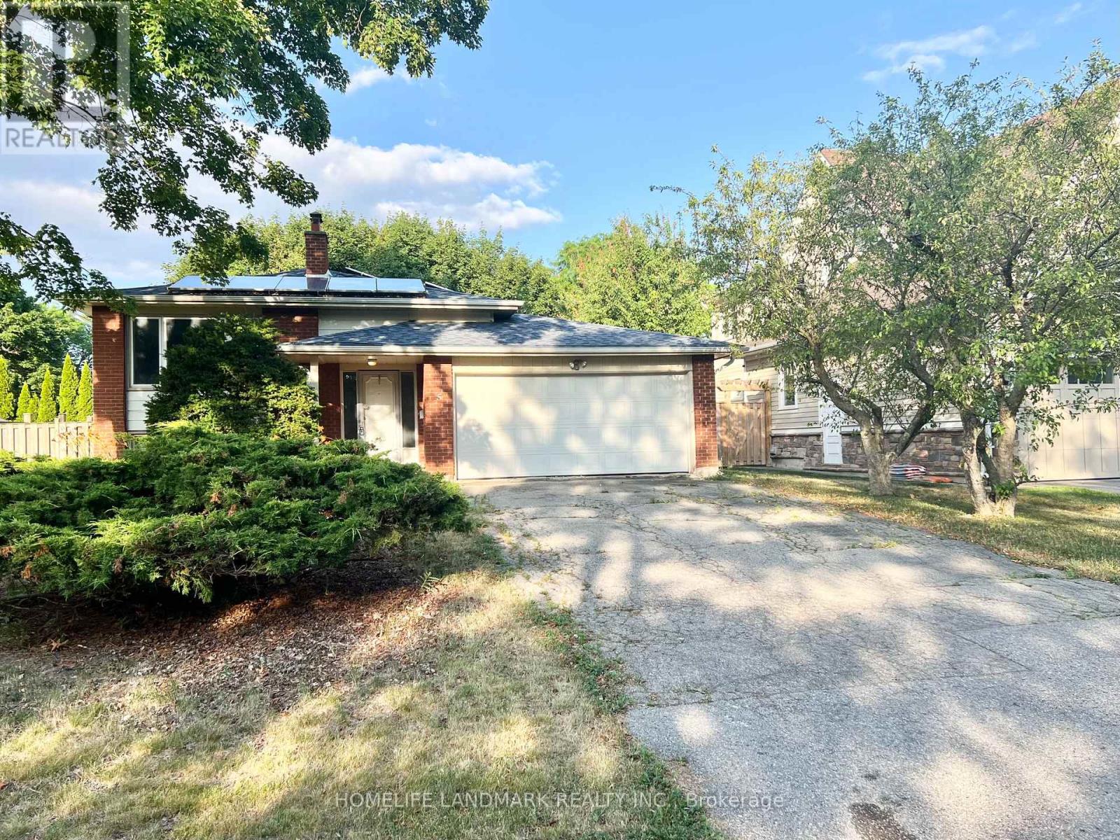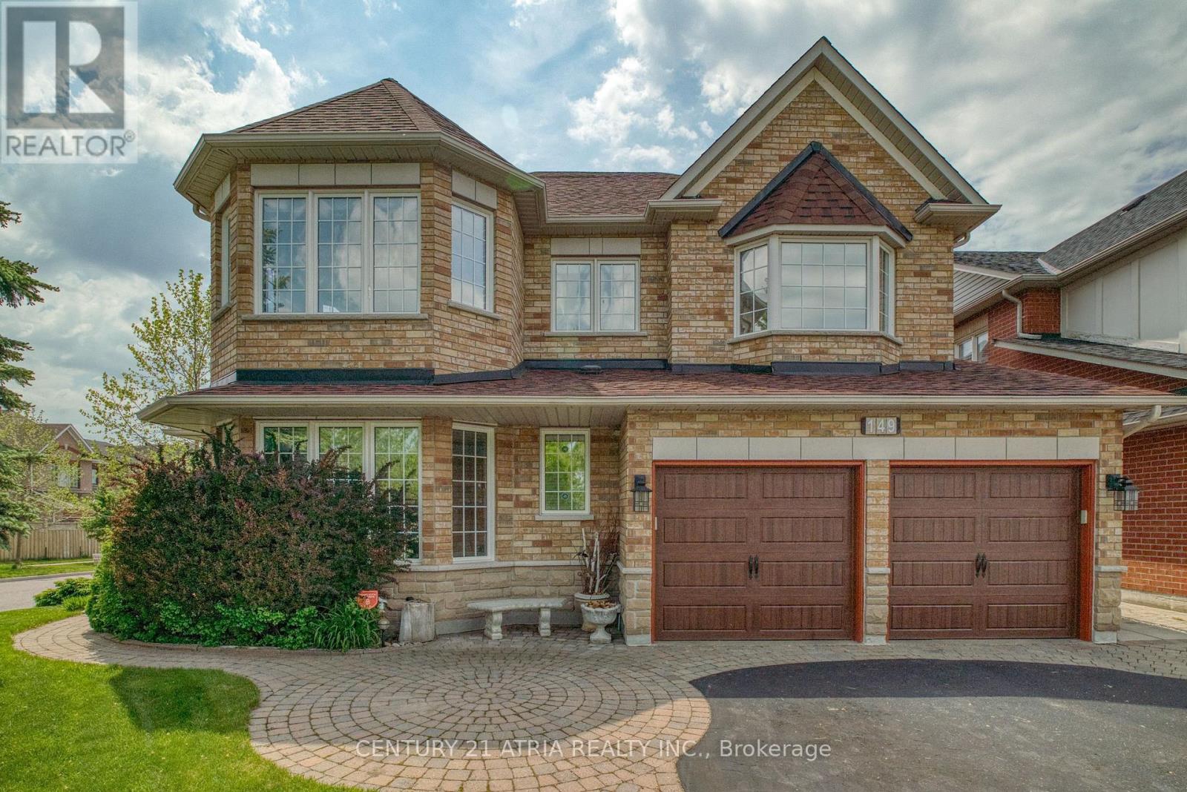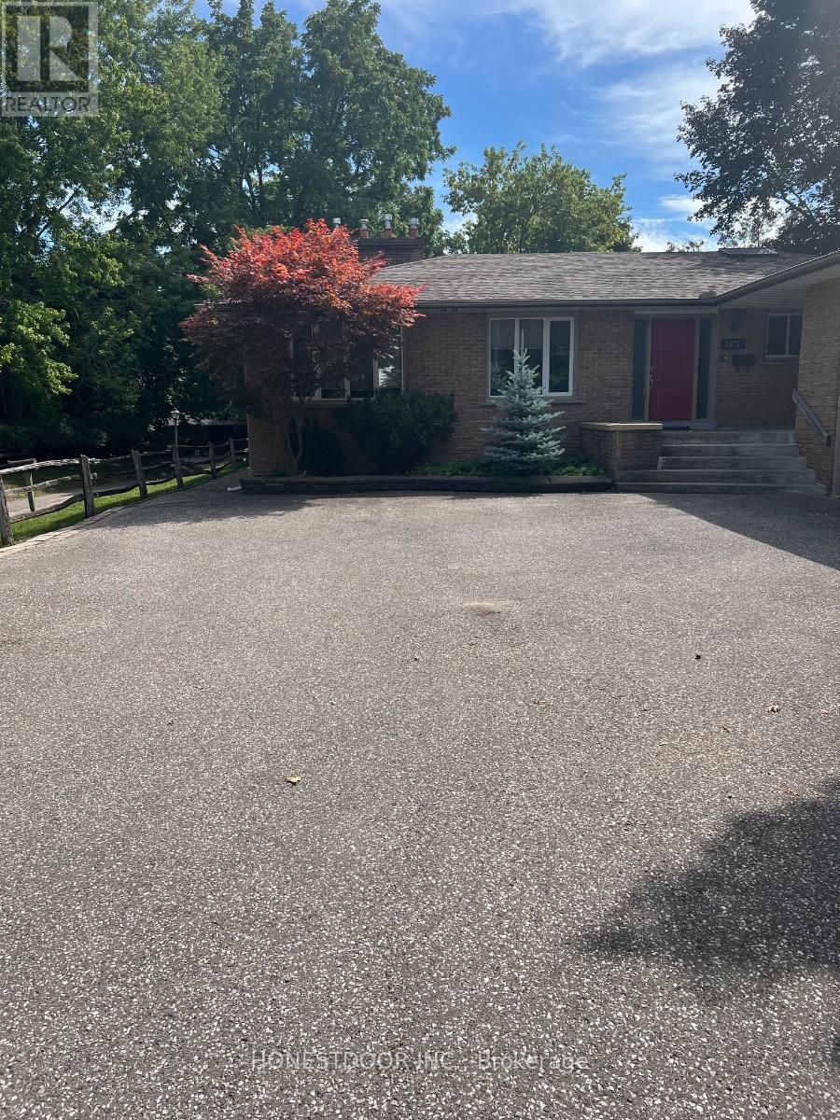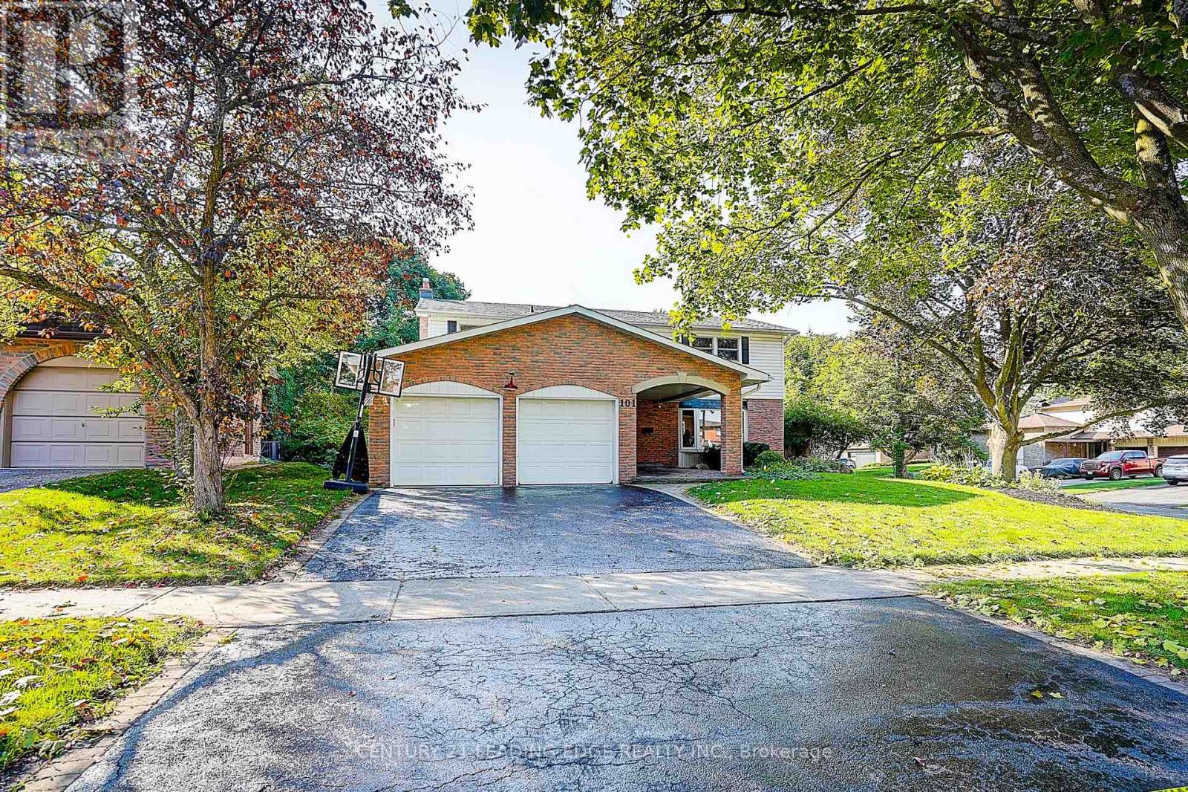Free account required
Unlock the full potential of your property search with a free account! Here's what you'll gain immediate access to:
- Exclusive Access to Every Listing
- Personalized Search Experience
- Favorite Properties at Your Fingertips
- Stay Ahead with Email Alerts
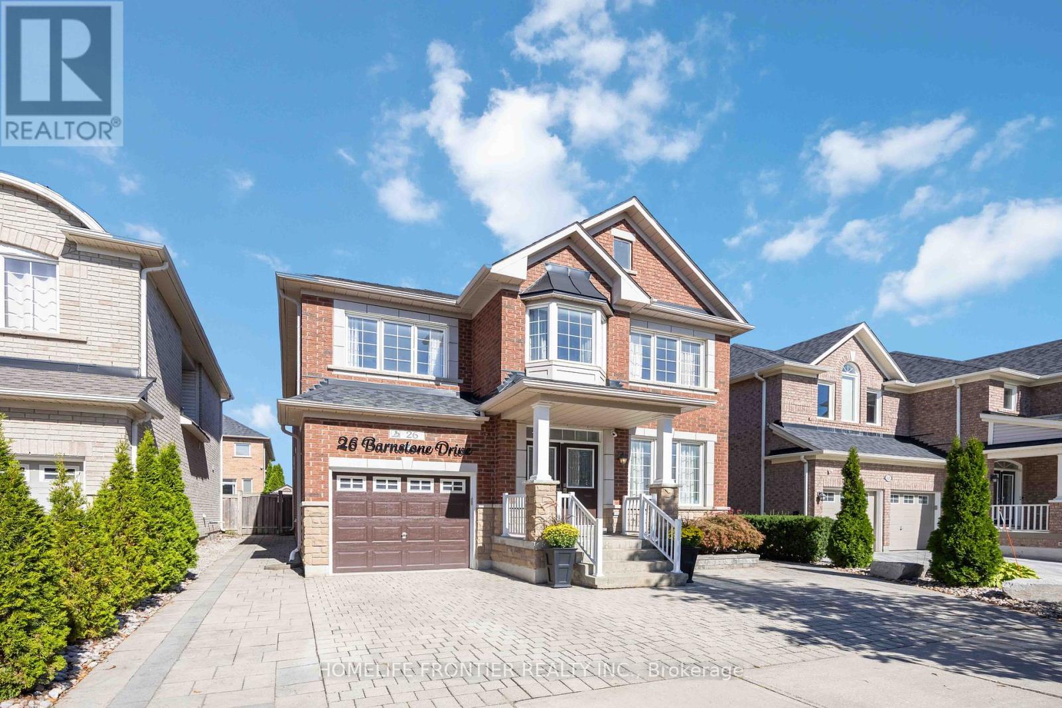
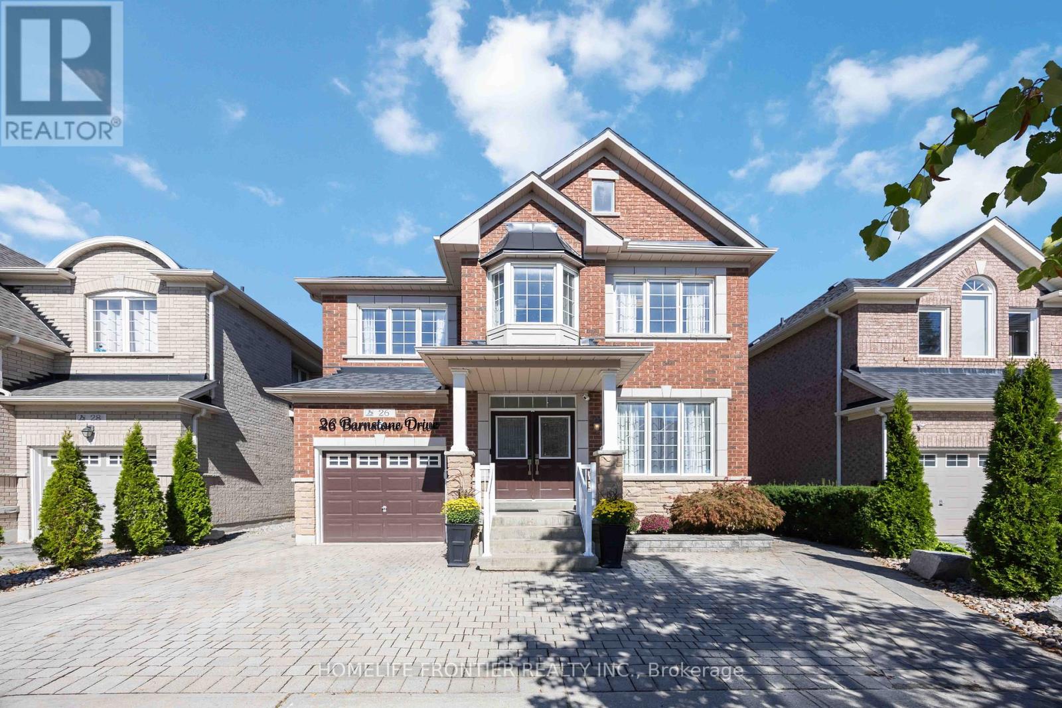
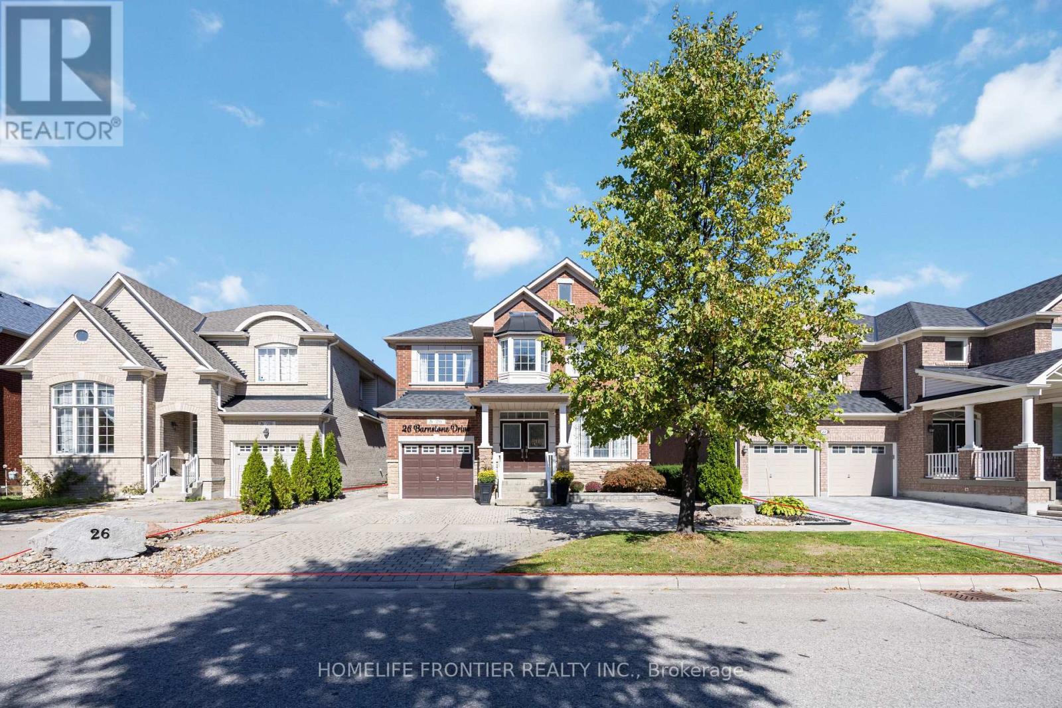
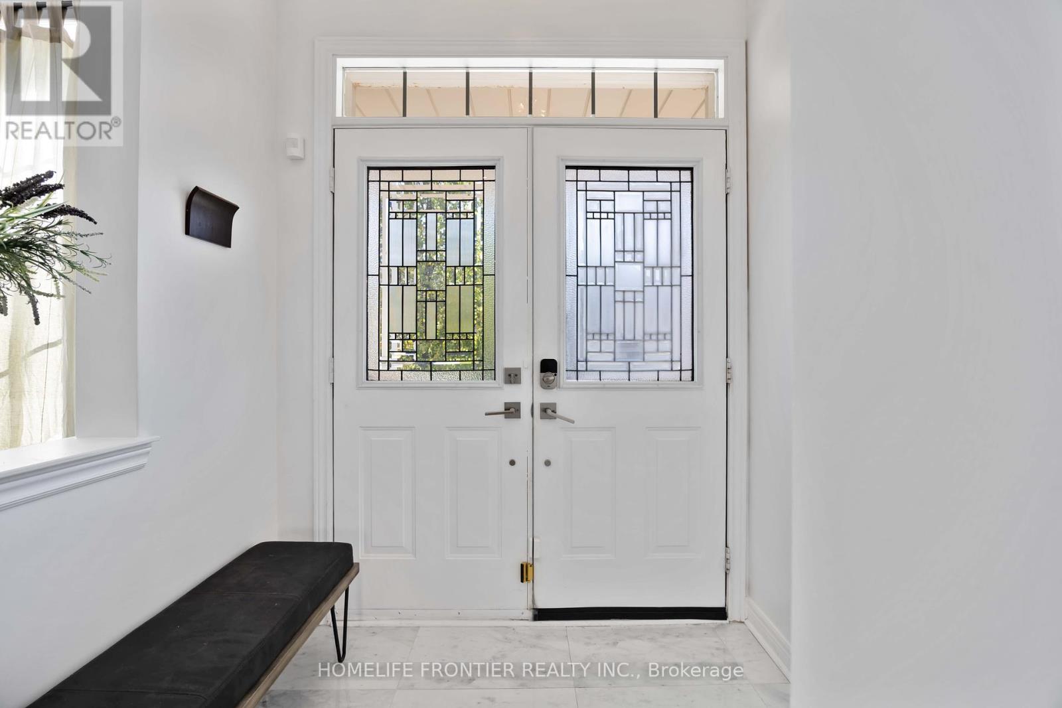
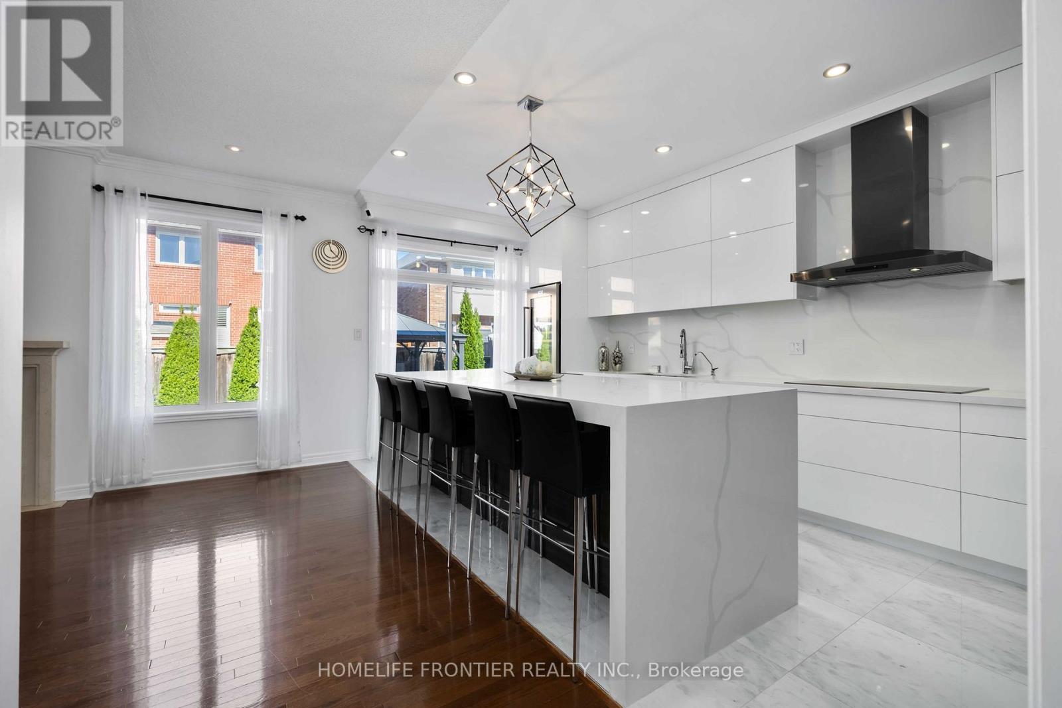
$1,599,800
26 BARNSTONE DRIVE
Markham, Ontario, Ontario, L6E2B3
MLS® Number: N12442378
Property description
** Ideally located in the heart of Wismer community ** Walk to Fred Varley Public School ** Top Rated Bur Oak Secondary School ** Park & Tennis courts nearby. Tons of Improvements and Upgrades thoughout: ** Premium 40' Lot, Built by Fieldgate, South Exposure, Double Door Entry ** Custom Interlock Driveway accomodates multiple Cars ** Two full gates on both sides leads into the backyard ** Ring Cameras front and back of house ** 9' Ceilings on Main with Moulding, Pot lights and Hardwood floors thoughout ** Major Renovations (2021) Kitchen with Oversize Family Quartz counter ** Custom floor to ceiling cabinets ** Brand new appliances including Smart Fridge ** Wine Fridge, B/I Microwave and Oven ** Renovated (2021) 3 full Baths on the 2nd level and 1 powder room, B/I Speakers with Bluetooth ** All boast rainfall showers, porcelain tiles, Smart Mirrors and Sliding Barn Doors ** Roof (approx.2 years), Hidden Safe, Swordfish UV Light ** Backyard is Ideal for Entertaining featuring interlock thoughout ** Large Gazebo, BBQ gasline, Storage Shed
Building information
Type
*****
Age
*****
Amenities
*****
Appliances
*****
Basement Development
*****
Basement Type
*****
Construction Style Attachment
*****
Cooling Type
*****
Exterior Finish
*****
Fireplace Present
*****
FireplaceTotal
*****
Fire Protection
*****
Flooring Type
*****
Foundation Type
*****
Half Bath Total
*****
Heating Fuel
*****
Heating Type
*****
Size Interior
*****
Stories Total
*****
Utility Water
*****
Land information
Amenities
*****
Fence Type
*****
Landscape Features
*****
Sewer
*****
Size Depth
*****
Size Frontage
*****
Size Irregular
*****
Size Total
*****
Rooms
Main level
Dining room
*****
Living room
*****
Kitchen
*****
Family room
*****
Second level
Bedroom 4
*****
Bedroom 3
*****
Bedroom 2
*****
Primary Bedroom
*****
Den
*****
Courtesy of HOMELIFE FRONTIER REALTY INC.
Book a Showing for this property
Please note that filling out this form you'll be registered and your phone number without the +1 part will be used as a password.


