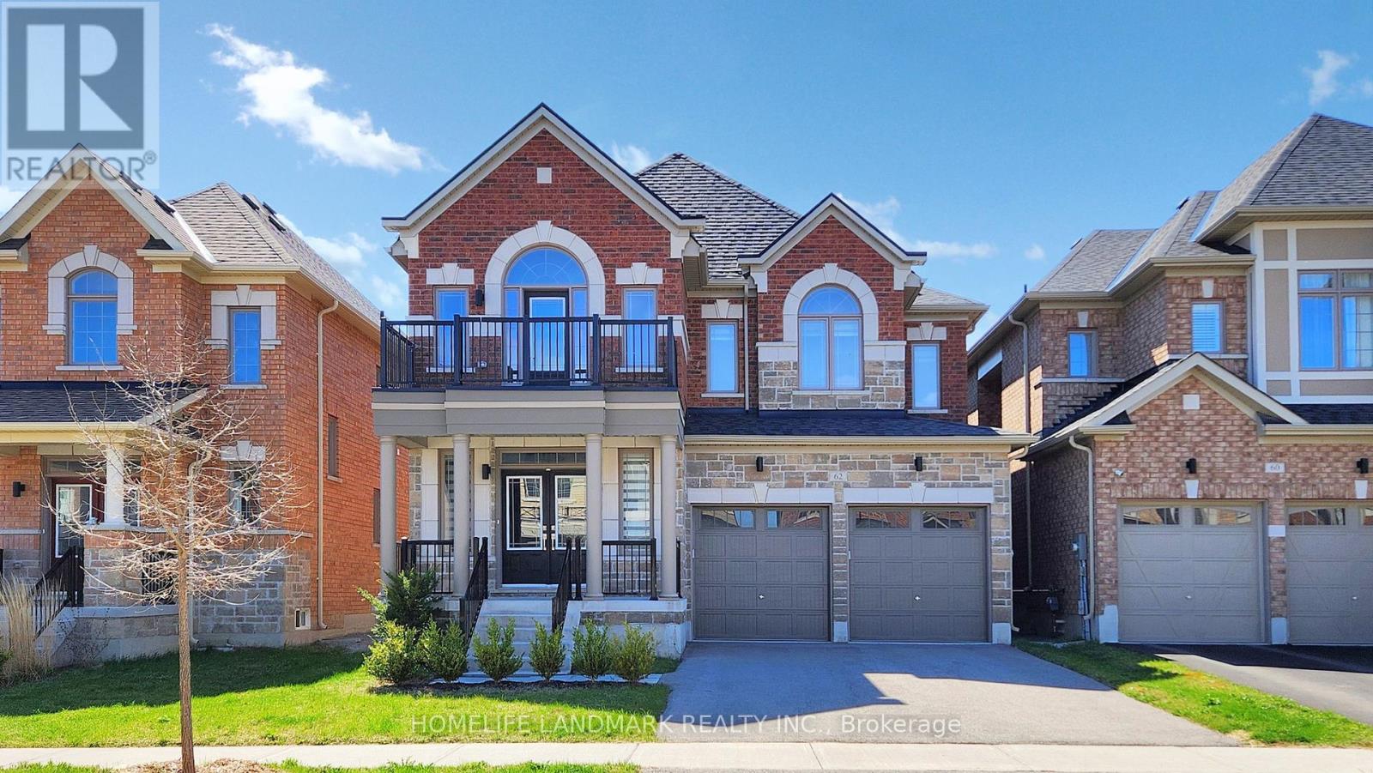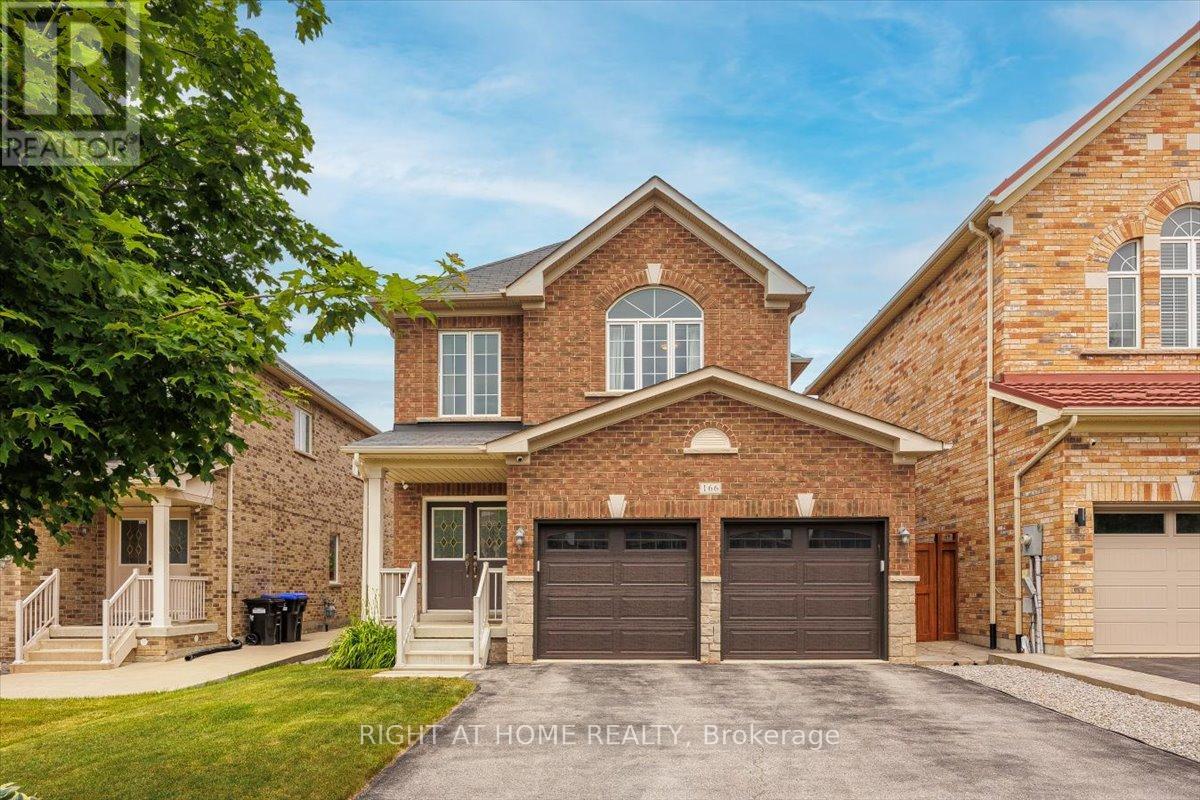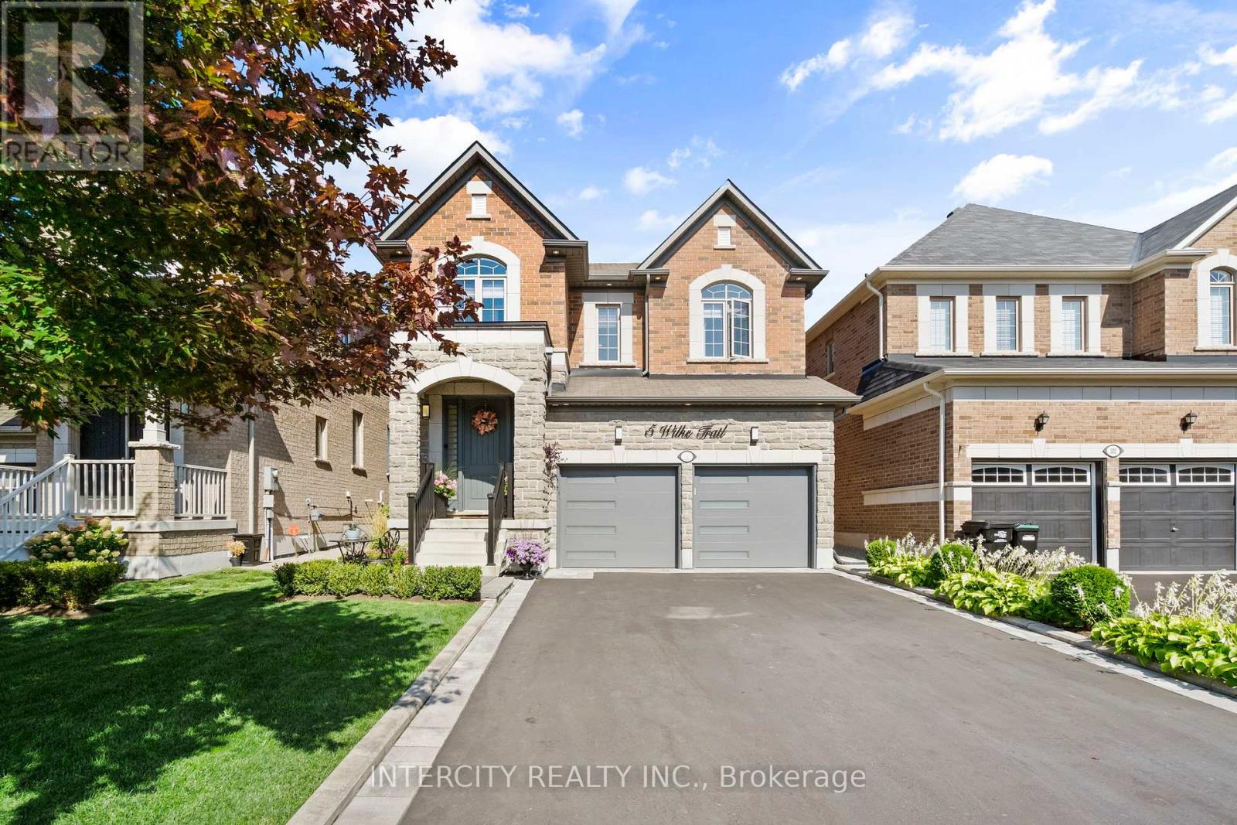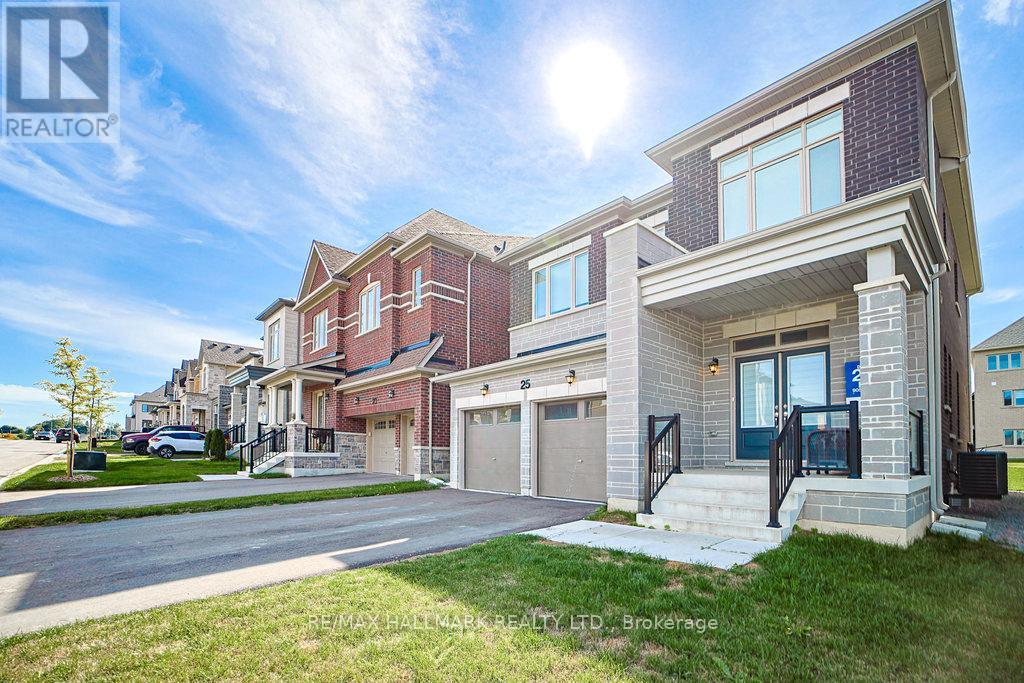Free account required
Unlock the full potential of your property search with a free account! Here's what you'll gain immediate access to:
- Exclusive Access to Every Listing
- Personalized Search Experience
- Favorite Properties at Your Fingertips
- Stay Ahead with Email Alerts
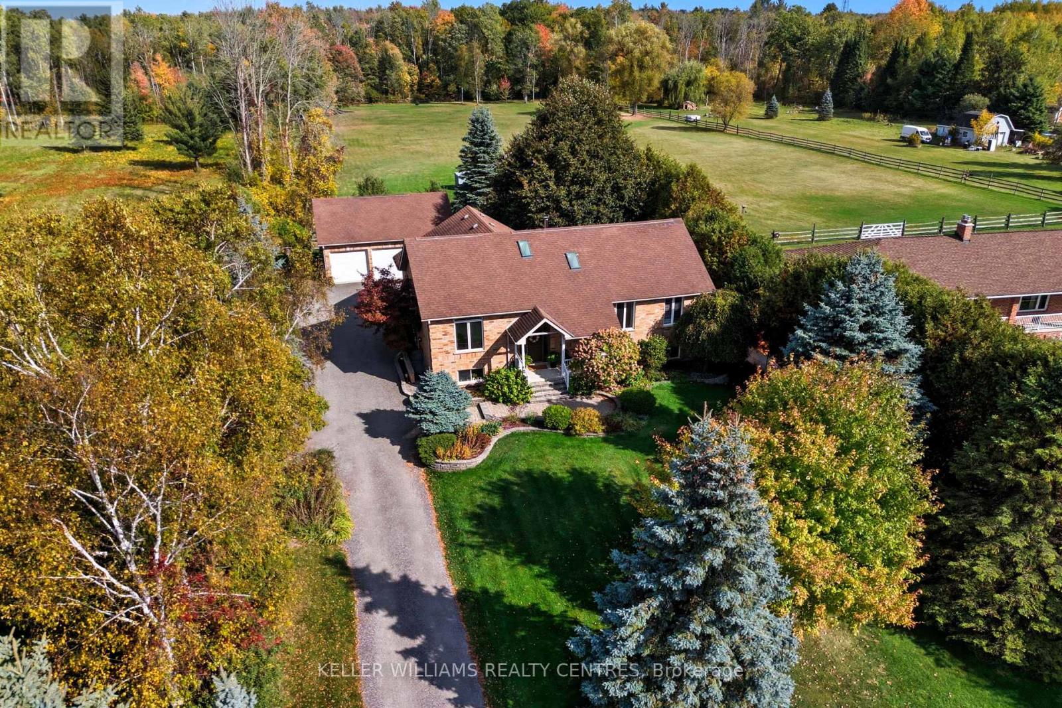
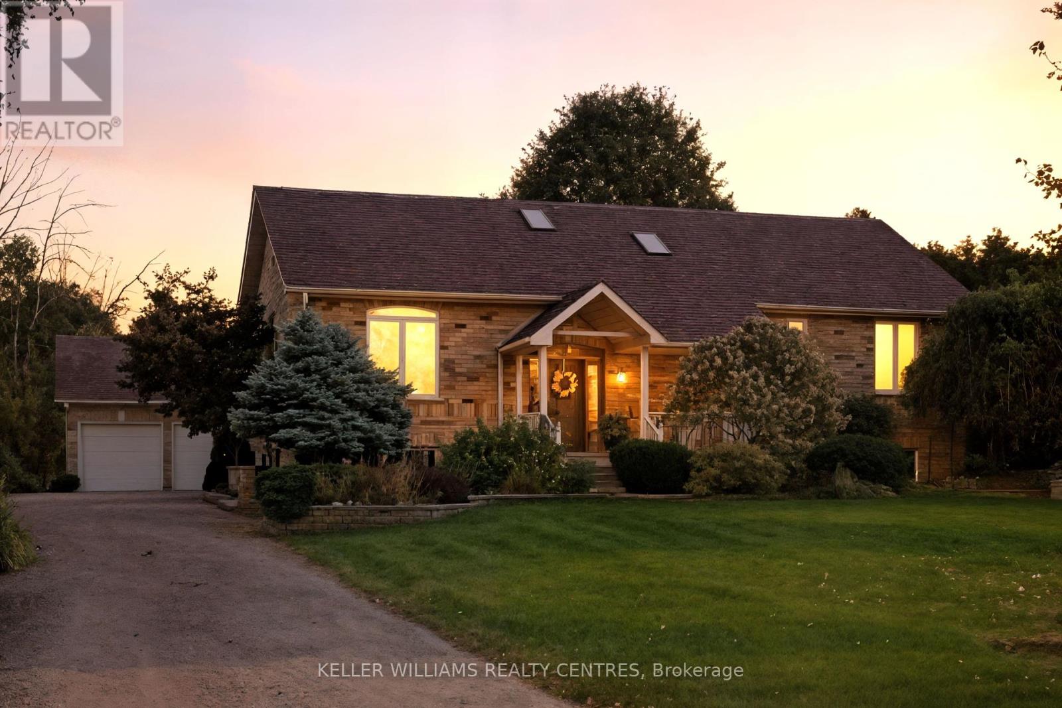
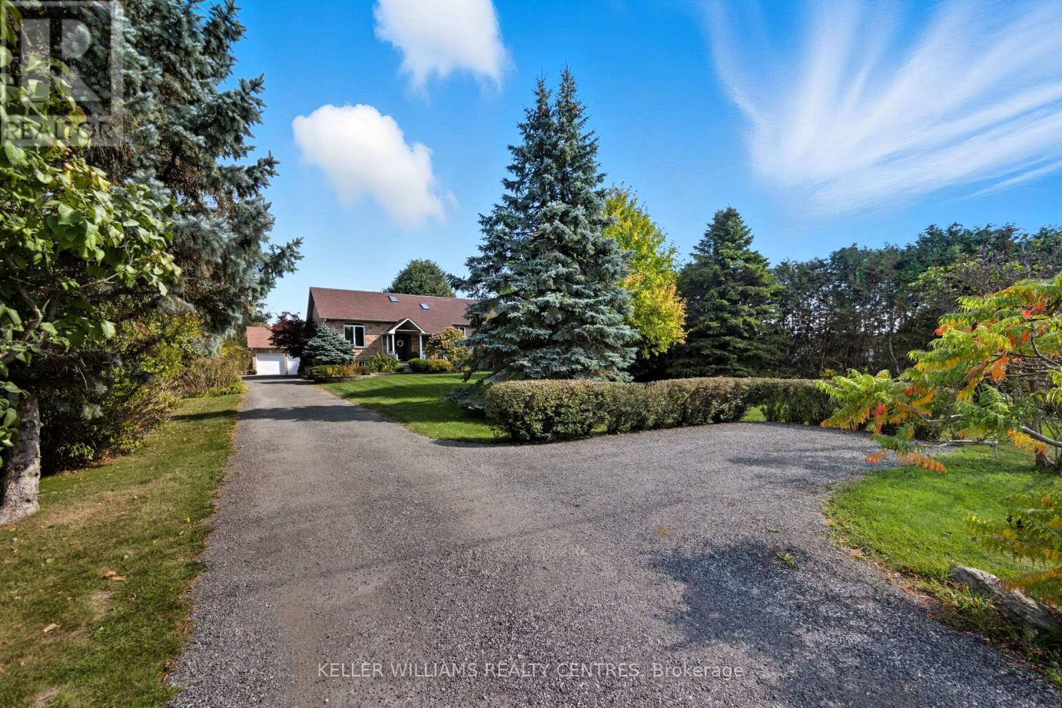
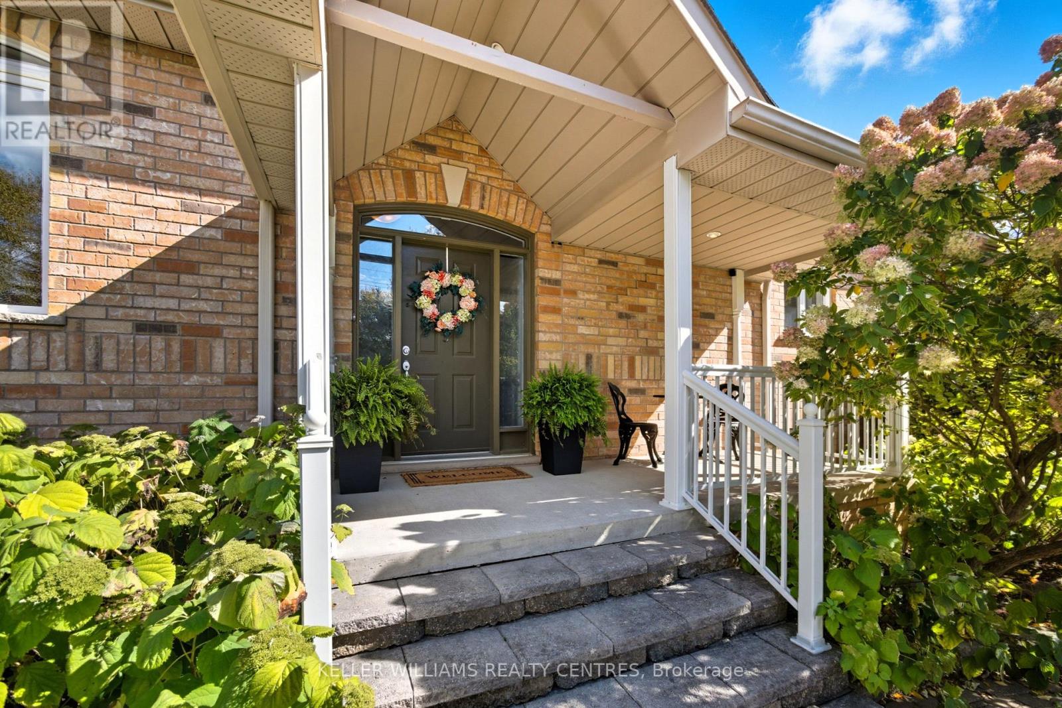
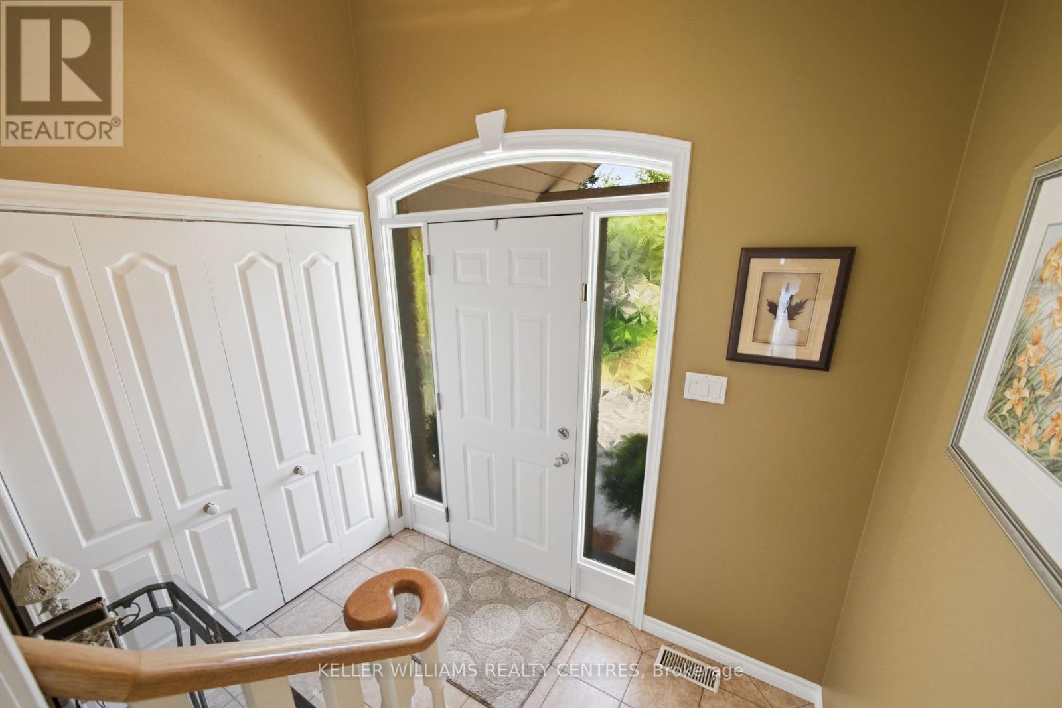
$1,279,900
20173 BATHURST STREET
East Gwillimbury, Ontario, Ontario, L9N1N3
MLS® Number: N12454120
Property description
Truly spectacular custom built Bungalow with In-Law Suite and heated 3 Car Garage on 95x200 ft Lot. Experience the perfect blend of Country charm and modern comfort in this exceptional Home, in close proximity to all Amenities. From the inviting Porch overlooking a beautifully landscaped front yard to the spacious Sunroom and Sundeck at the back, this Home radiates warmth, character, and timeless appeal. Inside, the Great Room with its soaring 12.5 ft vaulted ceilings and cozy Fireplace forms the heart of the home, ideal for Family gatherings and quiet evenings alike. The Chef-inspired Kitchen features custom Cabinetry, Granite Countertops, a Pantry and abundant natural light. The Main Floor includes three Bedrooms, two 4pc Baths and a dedicated Home Office, offering the perfect work-from-home setup. Downstairs, the finished Basement invites you to unwind by the Fireplace and play a game of Pool. A modern 1-Bedroom In-Law-Suite with separate entrance, updated Kitchen and 4pc Bathroom completes the Basement. Don't miss your chance to own this one-of-a-kind property - your own piece of Paradise awaits!
Building information
Type
*****
Amenities
*****
Appliances
*****
Architectural Style
*****
Basement Development
*****
Basement Features
*****
Basement Type
*****
Construction Style Attachment
*****
Cooling Type
*****
Exterior Finish
*****
Fireplace Present
*****
FireplaceTotal
*****
Flooring Type
*****
Foundation Type
*****
Heating Fuel
*****
Heating Type
*****
Size Interior
*****
Stories Total
*****
Utility Water
*****
Land information
Sewer
*****
Size Depth
*****
Size Frontage
*****
Size Irregular
*****
Size Total
*****
Rooms
Main level
Sunroom
*****
Bedroom 3
*****
Bedroom 2
*****
Primary Bedroom
*****
Office
*****
Dining room
*****
Kitchen
*****
Great room
*****
Foyer
*****
Basement
Recreational, Games room
*****
Living room
*****
Bedroom
*****
Kitchen
*****
Other
*****
Courtesy of KELLER WILLIAMS REALTY CENTRES
Book a Showing for this property
Please note that filling out this form you'll be registered and your phone number without the +1 part will be used as a password.




