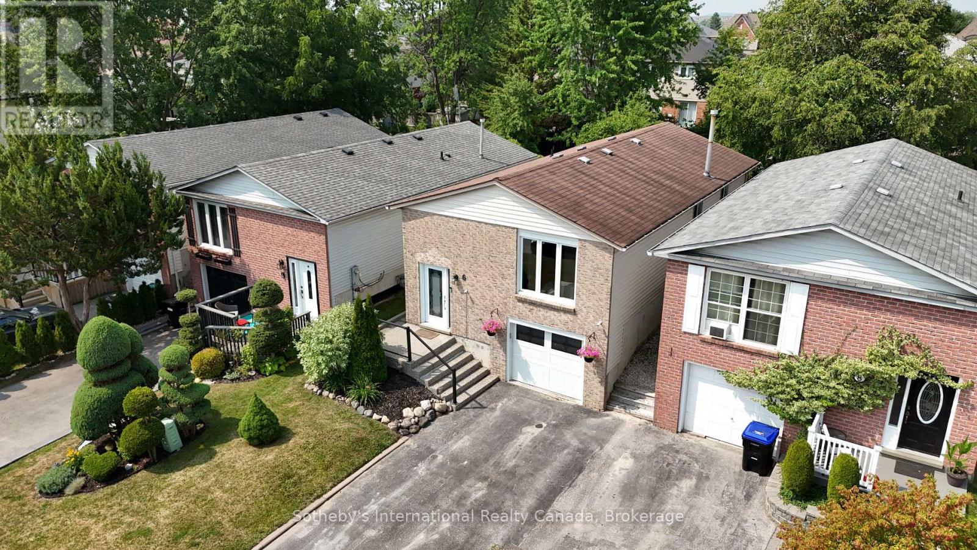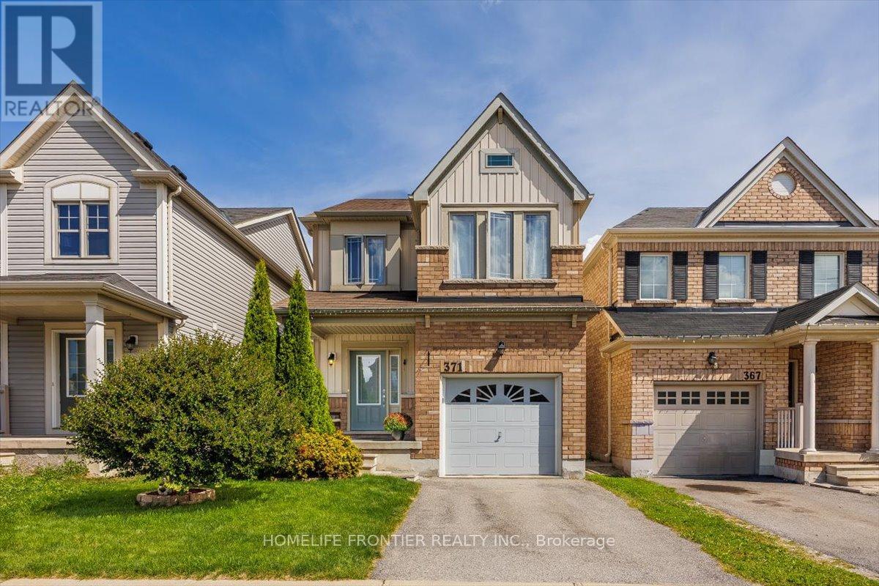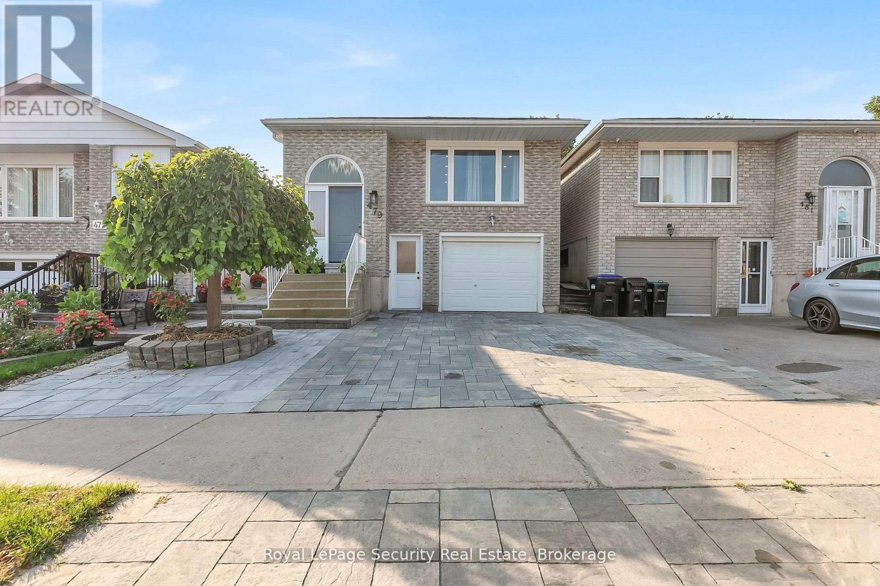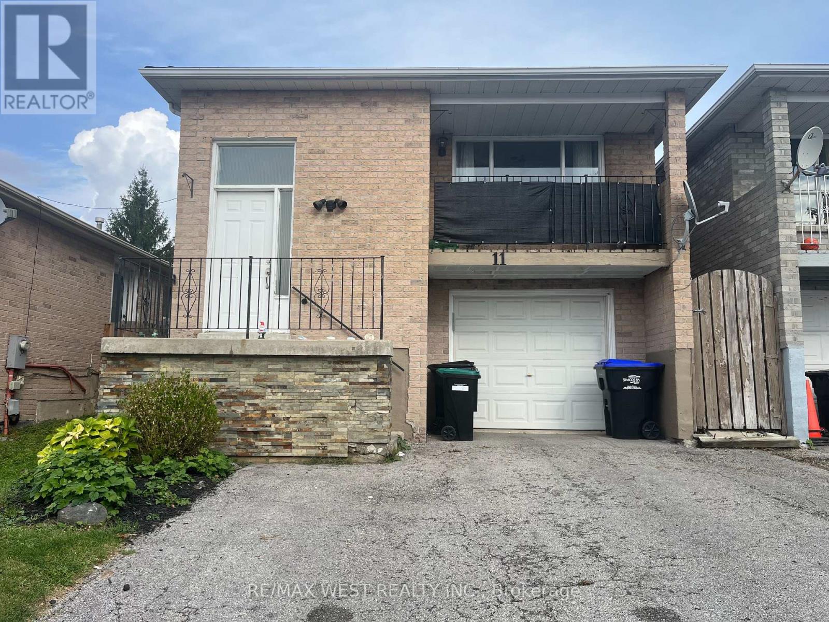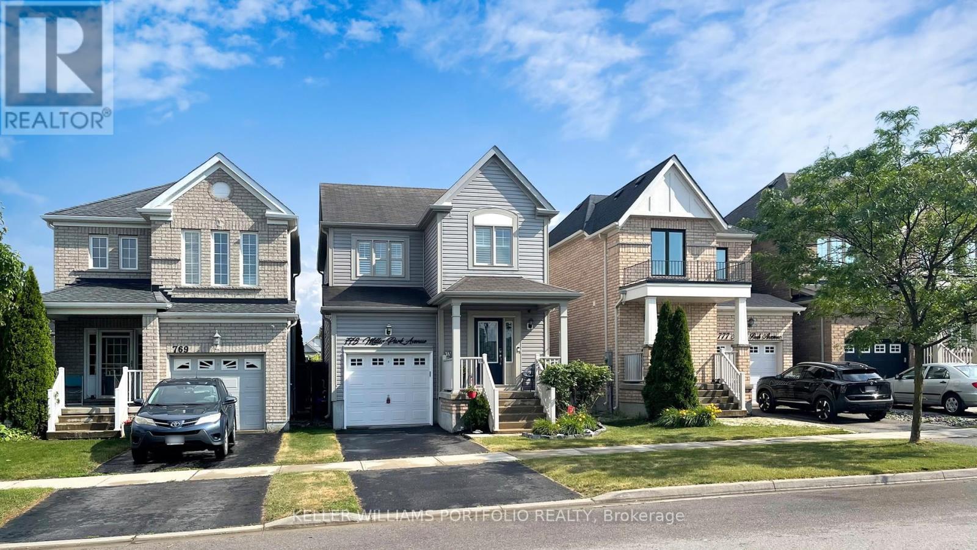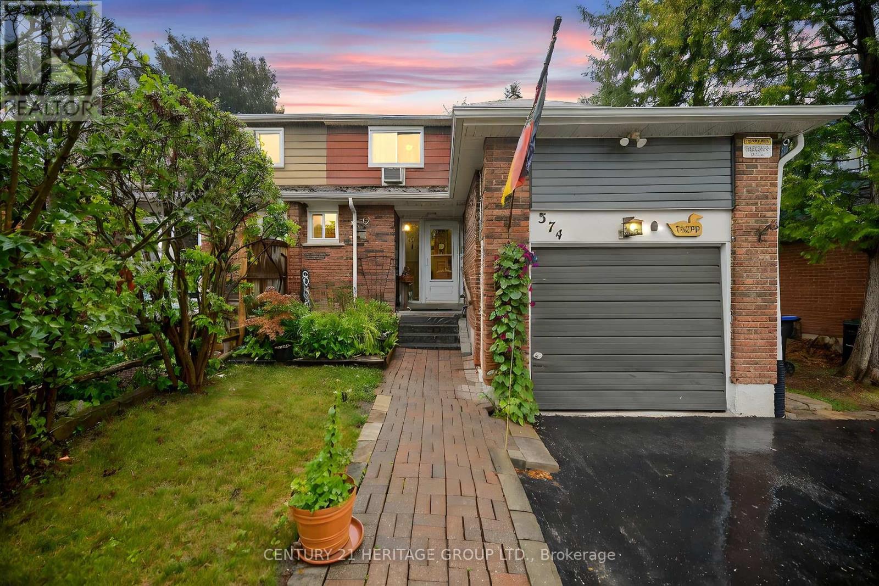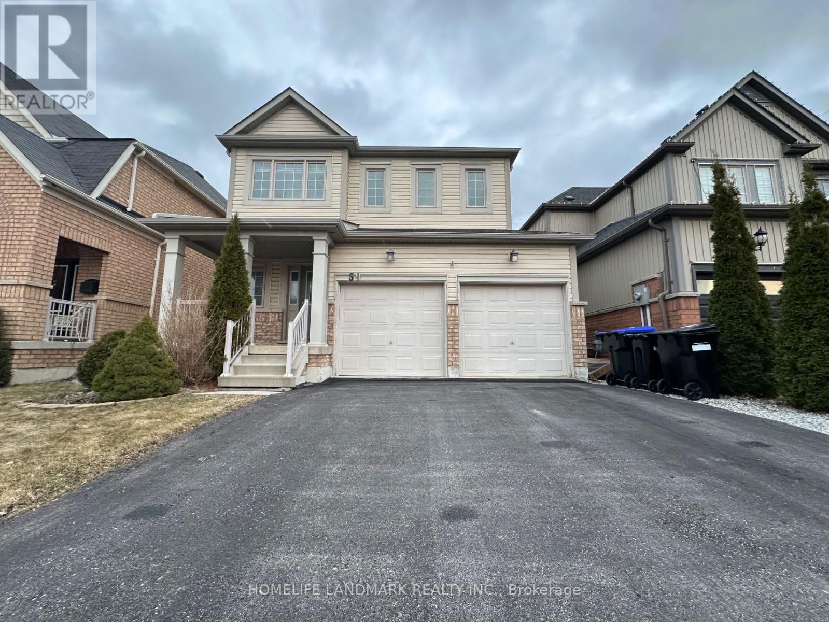Free account required
Unlock the full potential of your property search with a free account! Here's what you'll gain immediate access to:
- Exclusive Access to Every Listing
- Personalized Search Experience
- Favorite Properties at Your Fingertips
- Stay Ahead with Email Alerts
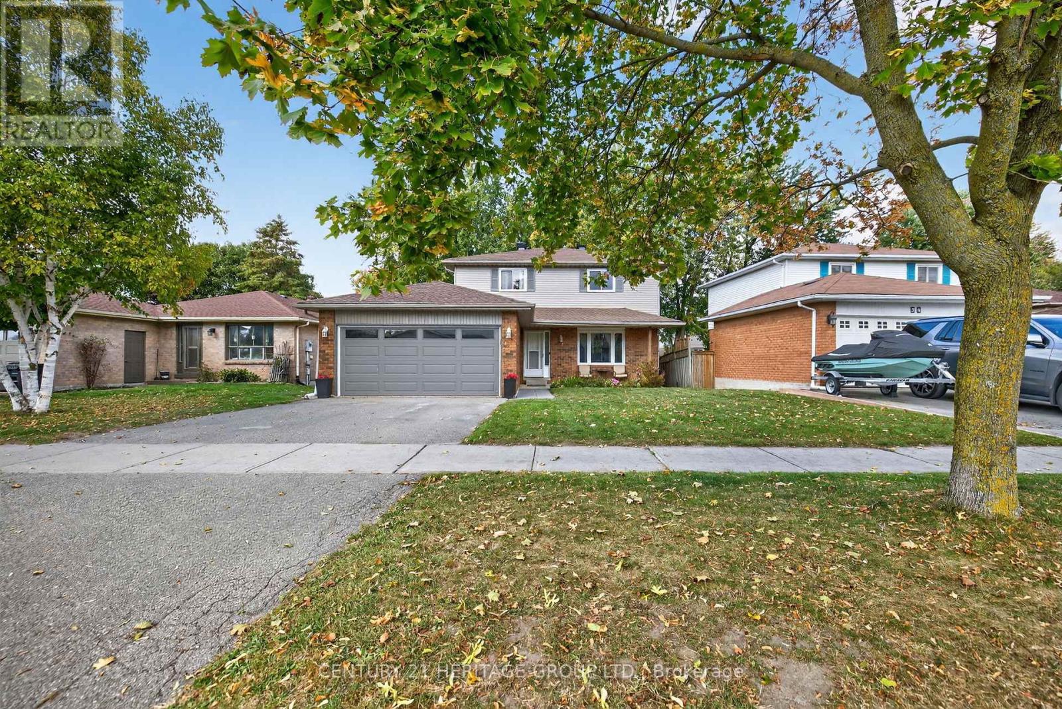
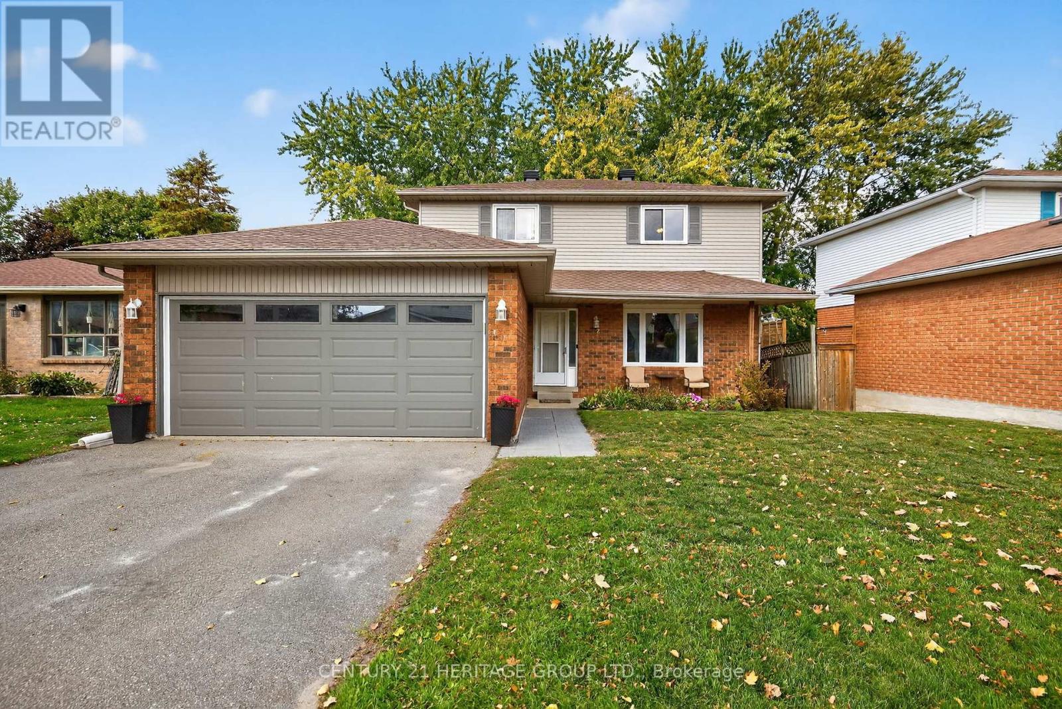
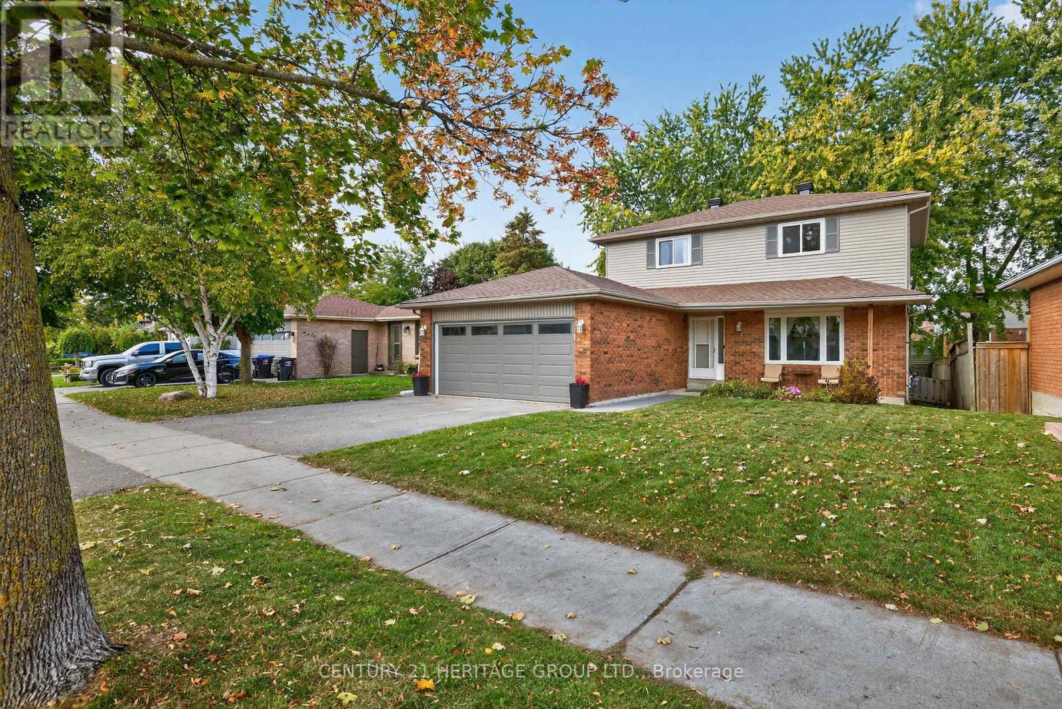
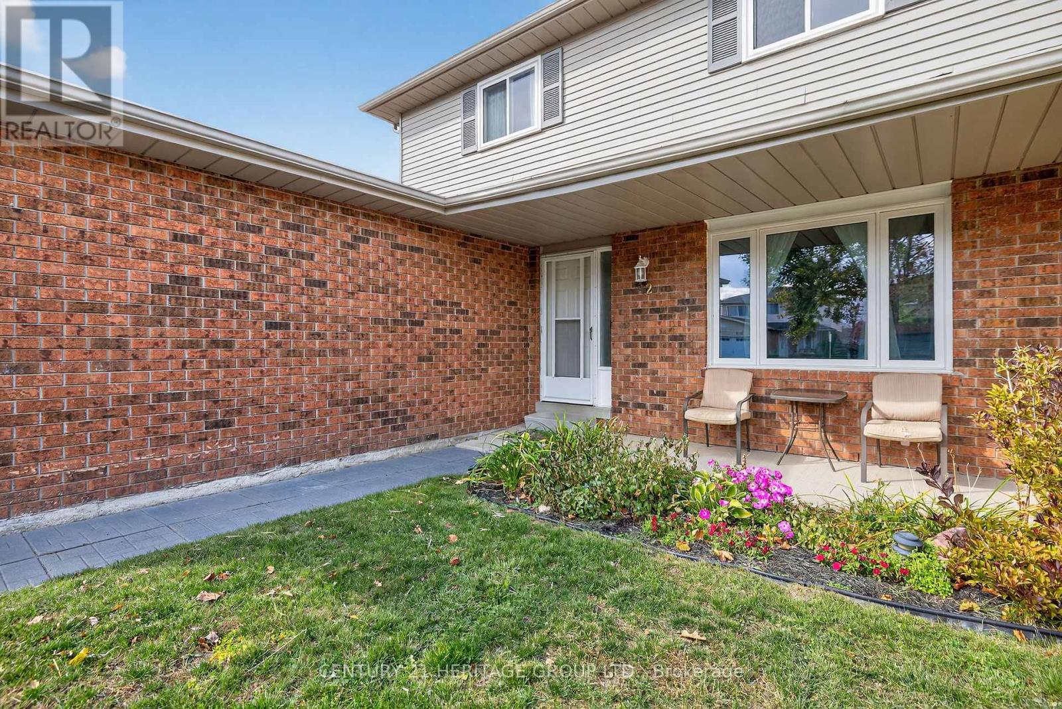
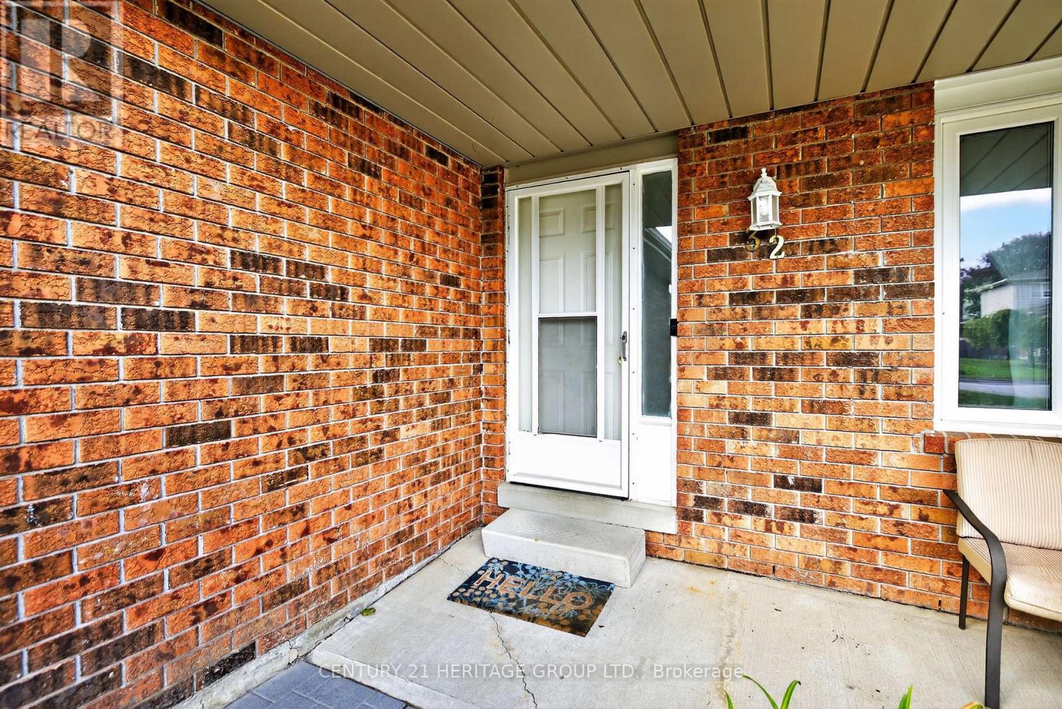
$799,800
32 NORTHGATE DRIVE
Bradford West Gwillimbury, Ontario, Ontario, L3Z2H5
MLS® Number: N12467645
Property description
Welcome to 32 Northgate Drive! This fabulous detached 3 bedroom, 3 bathroom home is located in one of Bradford's most established neighbourhoods on a 51 ft x 116 ft lot. The main floor features a bright family room with a large window, a dining room that opens to a spacious eat-in kitchen with a walk-out to an oversized deck. The fully fenced backyard with mature trees and shed offers plenty of room for outdoor play and entertaining. Upstairs you'll find the primary suite with ensuite and walk-in closet, along with two additional bedrooms and an updated main bath featuring a double sink vanity. The partially finished basement adds a functional rec room, laundry room, and additional storage space. Conveniently located within walking distance to Fieldcrest, St. Teresa of Calcutta, Bradford District High School, Holy Trinity Catholic High School, BWG Leisure Centre and Public Library, parks, trails, and all amenities. Show with confidence.
Building information
Type
*****
Appliances
*****
Basement Development
*****
Basement Type
*****
Construction Style Attachment
*****
Cooling Type
*****
Exterior Finish
*****
Flooring Type
*****
Foundation Type
*****
Half Bath Total
*****
Heating Fuel
*****
Heating Type
*****
Size Interior
*****
Stories Total
*****
Utility Water
*****
Land information
Amenities
*****
Sewer
*****
Size Depth
*****
Size Frontage
*****
Size Irregular
*****
Size Total
*****
Rooms
Main level
Dining room
*****
Living room
*****
Kitchen
*****
Basement
Recreational, Games room
*****
Second level
Bedroom 3
*****
Bedroom 2
*****
Primary Bedroom
*****
Courtesy of CENTURY 21 HERITAGE GROUP LTD.
Book a Showing for this property
Please note that filling out this form you'll be registered and your phone number without the +1 part will be used as a password.

