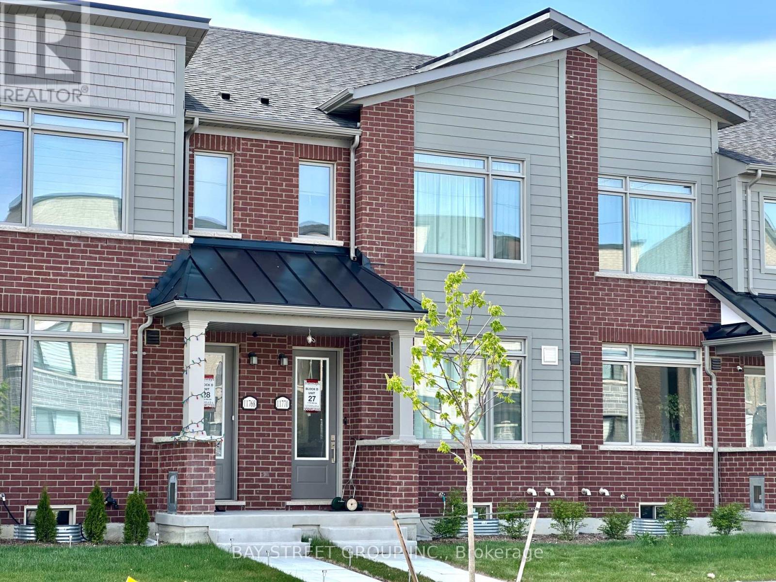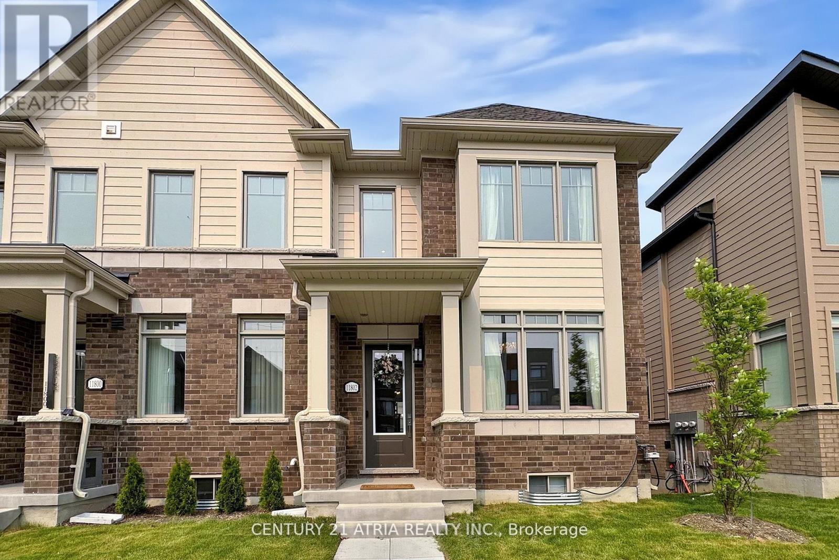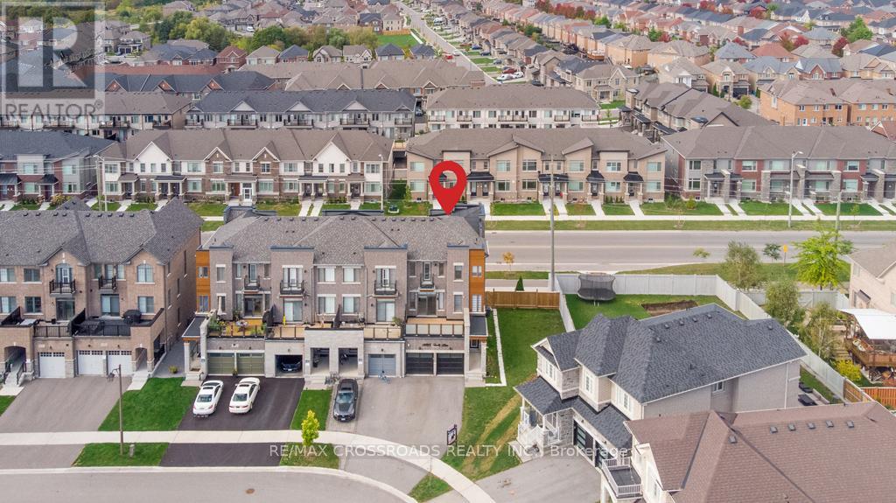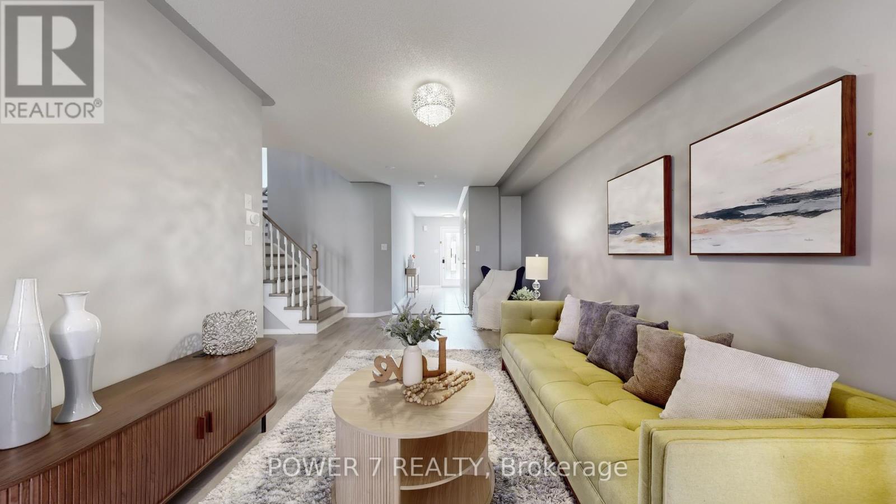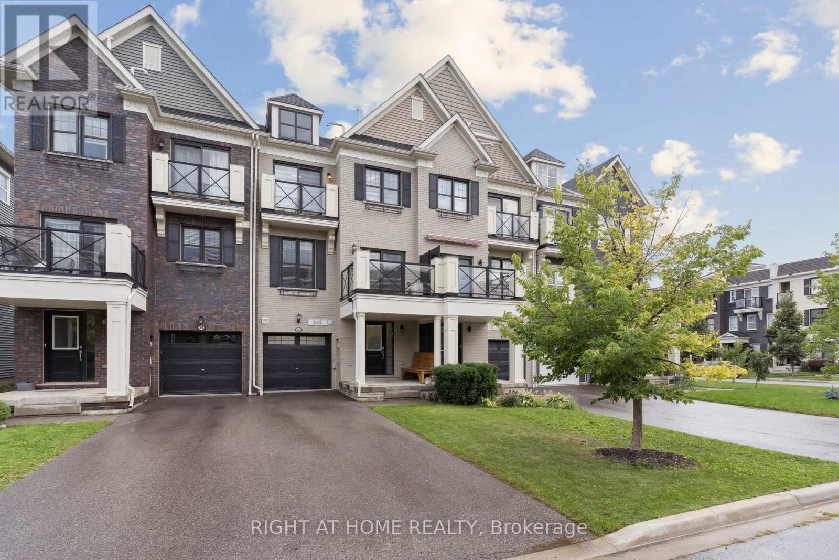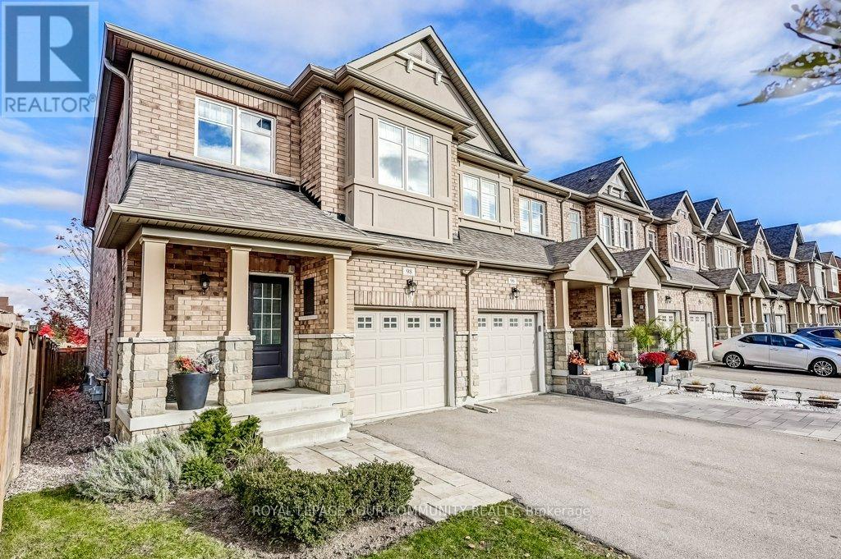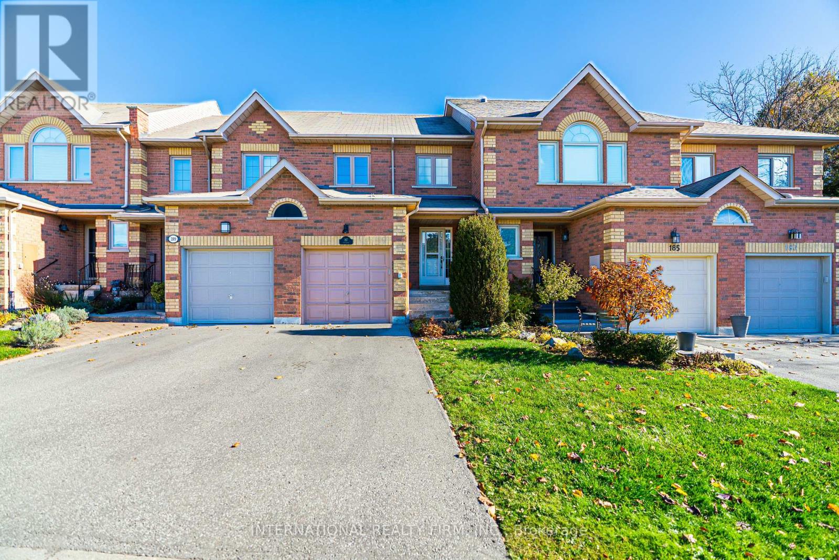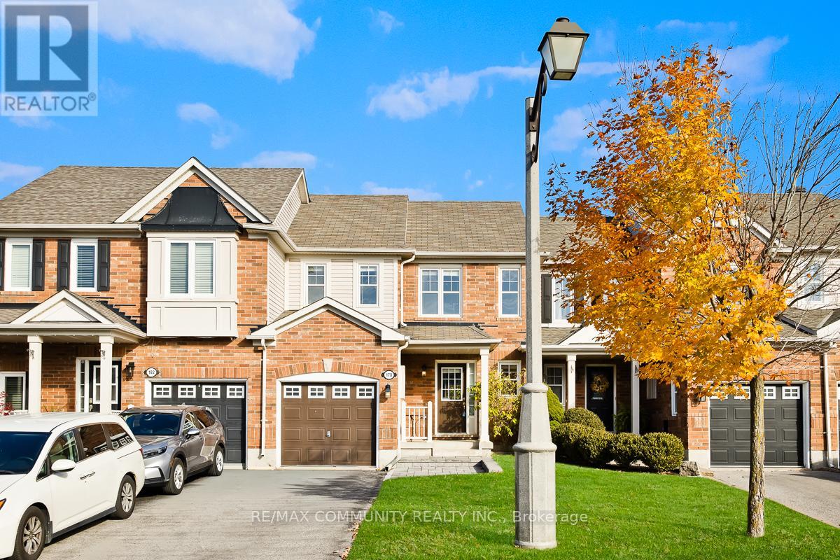Free account required
Unlock the full potential of your property search with a free account! Here's what you'll gain immediate access to:
- Exclusive Access to Every Listing
- Personalized Search Experience
- Favorite Properties at Your Fingertips
- Stay Ahead with Email Alerts
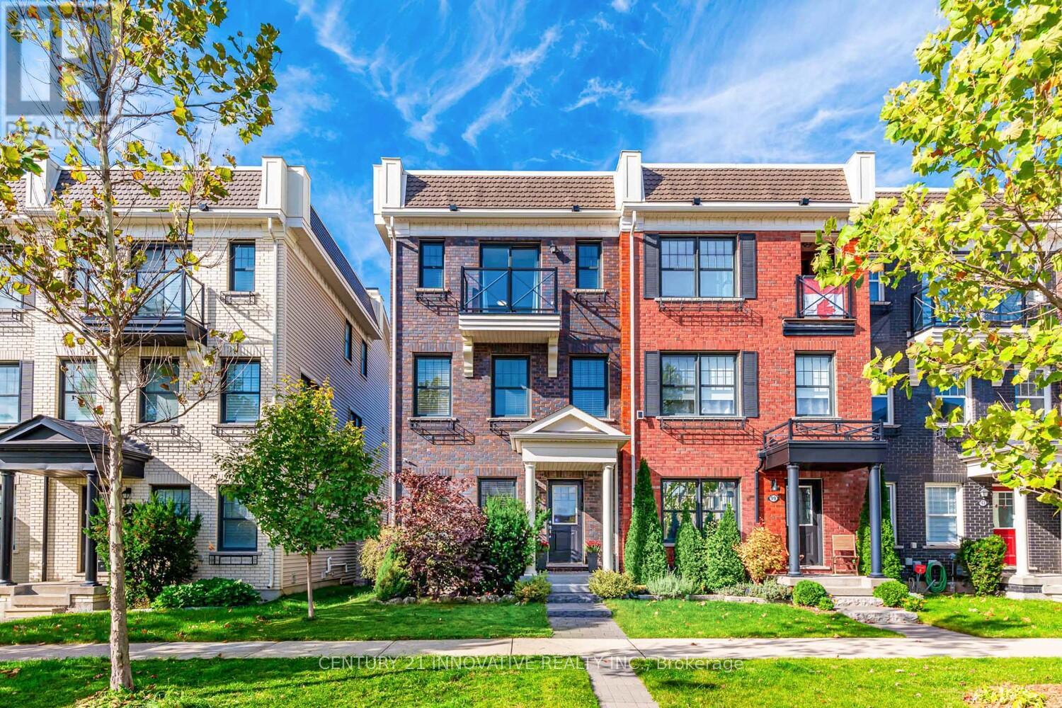
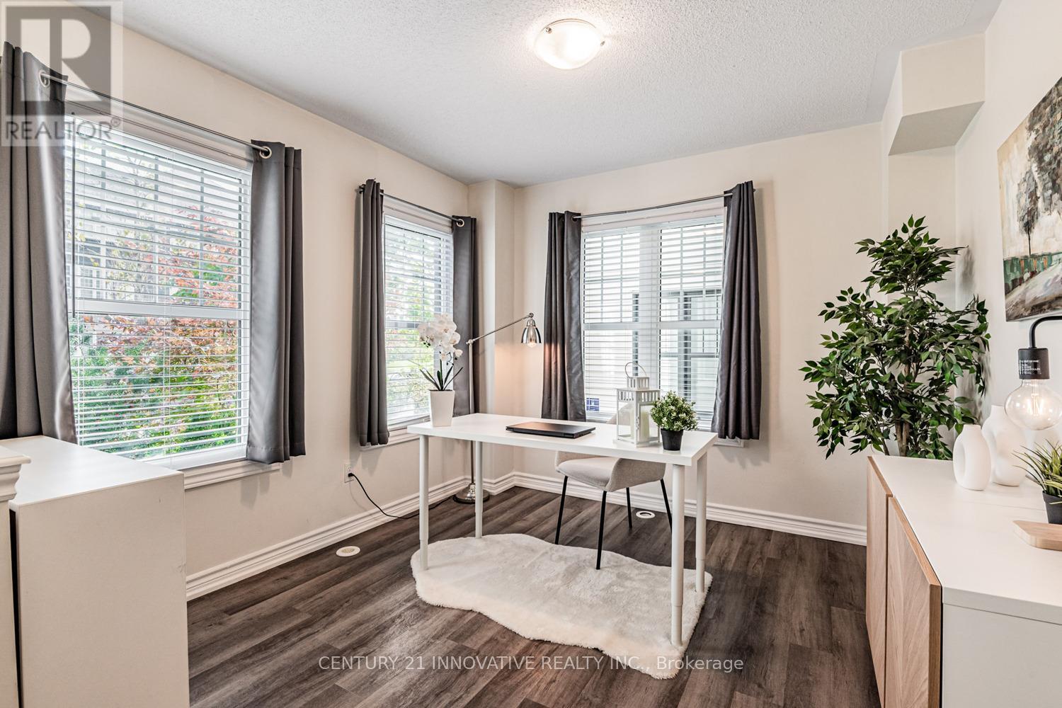
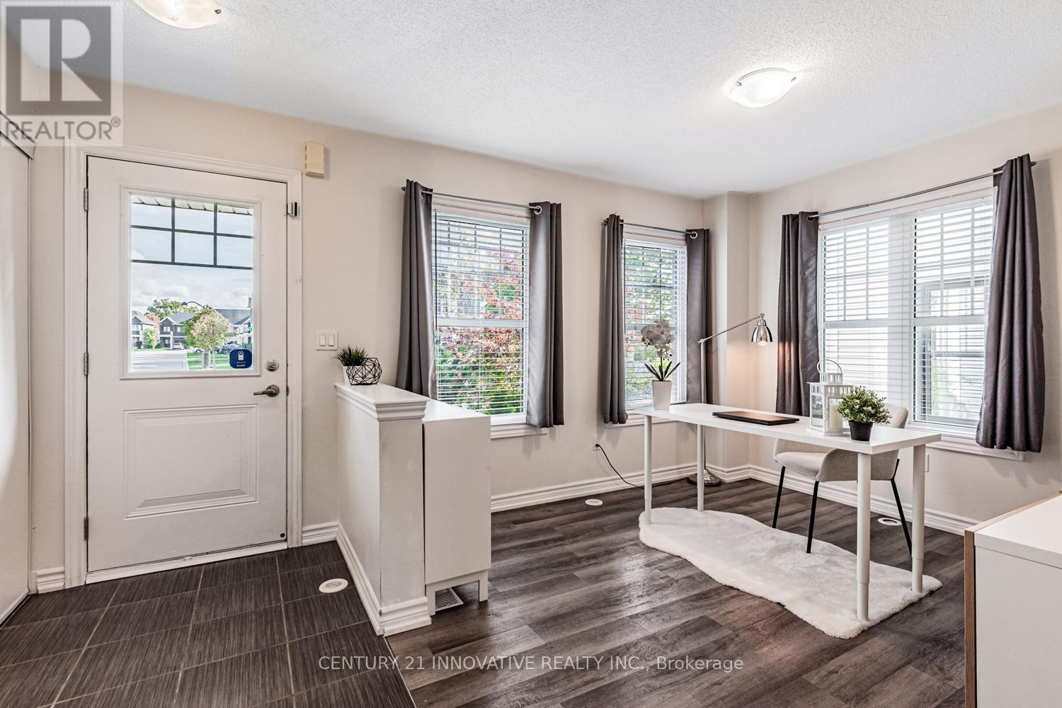
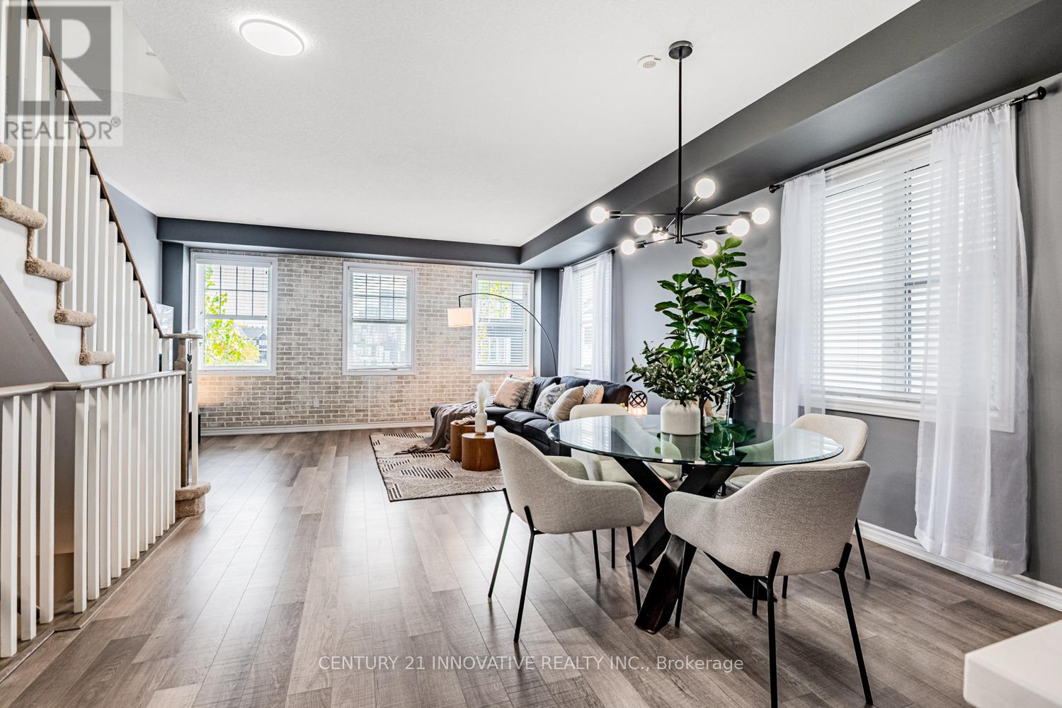
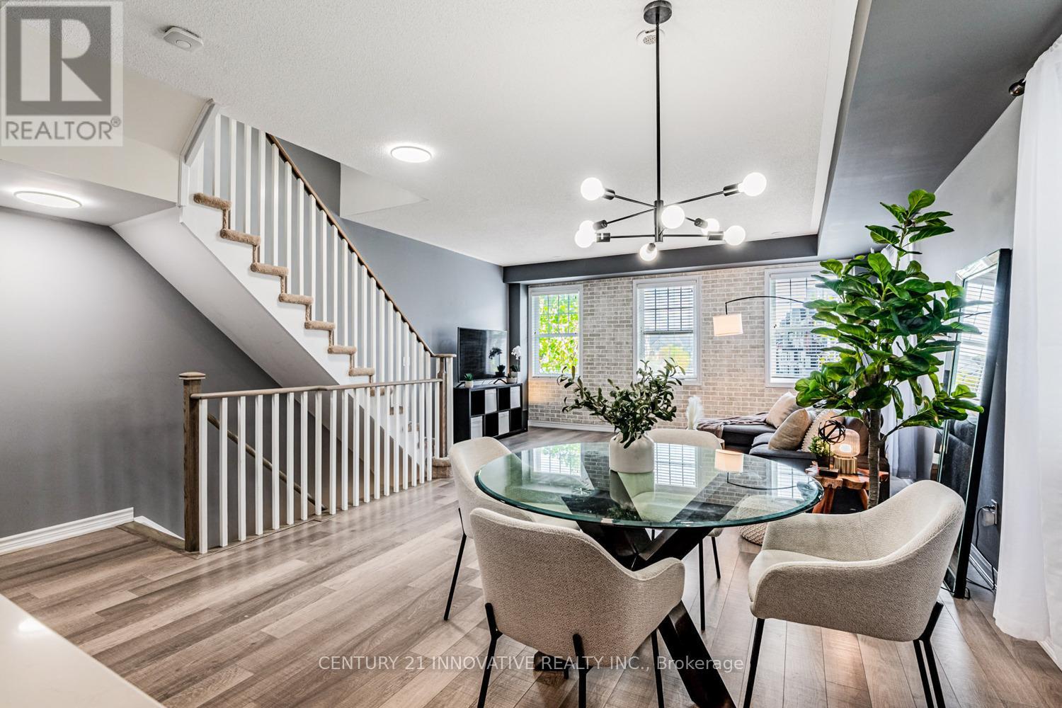
$988,000
95 MILT STOREY LANE
Whitchurch-Stouffville, Ontario, Ontario, L4A1Y4
MLS® Number: N12471008
Property description
Welcome to 95 Milt Storey Lane, a stunning end unit 3 Bedroom plus den home in the sought after community of Stouffville! Beyond the entryway, a versatile den can transform to meet your needs-whether as a home office, a welcoming guest room, or a relaxing retreat. The open concept living and dining room seamlessly blends comfort and functionality, creating a spacious, connected area ideal for everyday living or formal entertaining.The spacious modern kitchen features quartz counters, an island with generous prep space, breakfast bar, stainless steel appliances and more. Walk out to an incredible deck (with bbq gas line) that feels like a natural extension of the home for outdoor living. The primary bedroom includes a walk in closet, 3pc ensuite and a cozy balcony. 2 additional bedrooms that feature large windows and generous closet space creates a warm and inviting atmosphere. At the top of the house, a rooftop terrace provides a true retreat. Accessed by an interior staircase, the terrace opens up to panoramic views of the cityscape.
Building information
Type
*****
Appliances
*****
Basement Type
*****
Construction Style Attachment
*****
Cooling Type
*****
Exterior Finish
*****
Flooring Type
*****
Foundation Type
*****
Half Bath Total
*****
Heating Fuel
*****
Heating Type
*****
Size Interior
*****
Stories Total
*****
Utility Water
*****
Land information
Amenities
*****
Sewer
*****
Size Depth
*****
Size Frontage
*****
Size Irregular
*****
Size Total
*****
Surface Water
*****
Rooms
Main level
Den
*****
Third level
Bedroom
*****
Bedroom
*****
Primary Bedroom
*****
Second level
Kitchen
*****
Dining room
*****
Living room
*****
Courtesy of CENTURY 21 INNOVATIVE REALTY INC.
Book a Showing for this property
Please note that filling out this form you'll be registered and your phone number without the +1 part will be used as a password.
