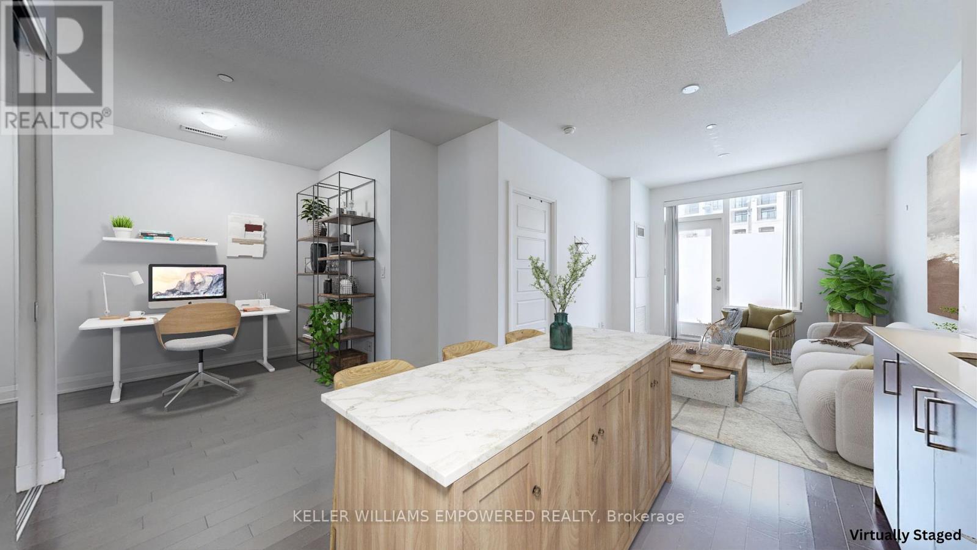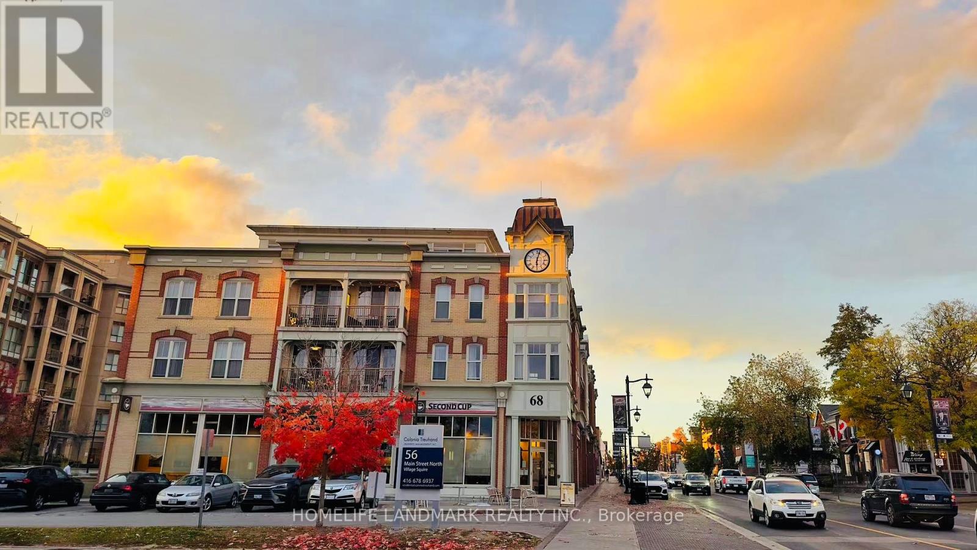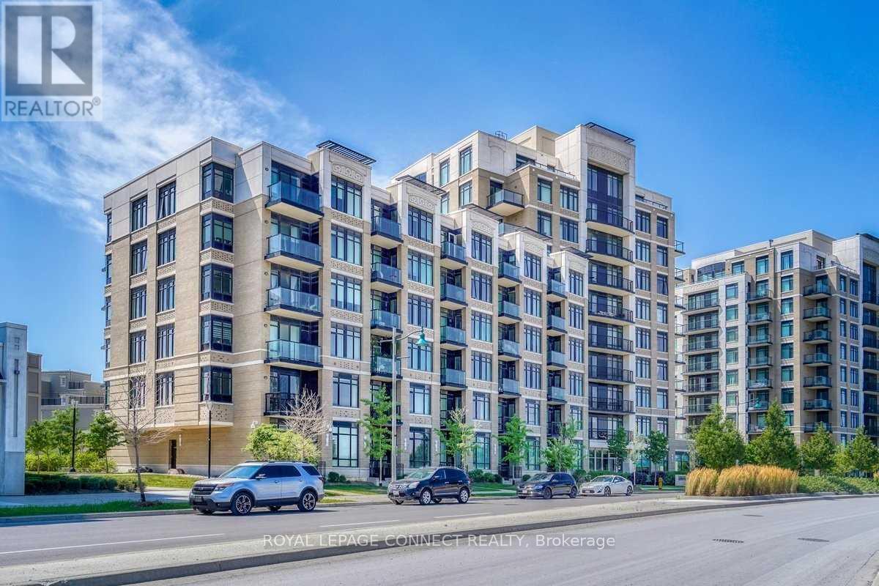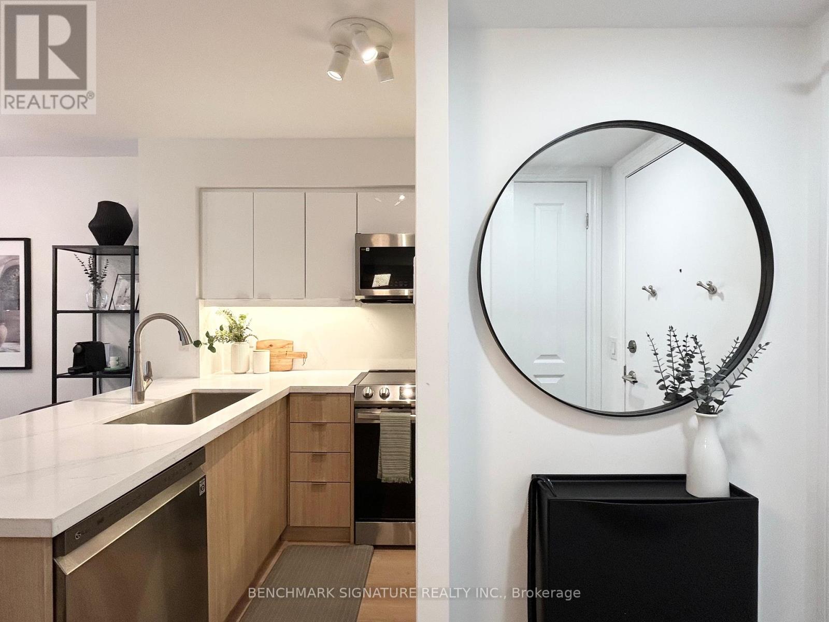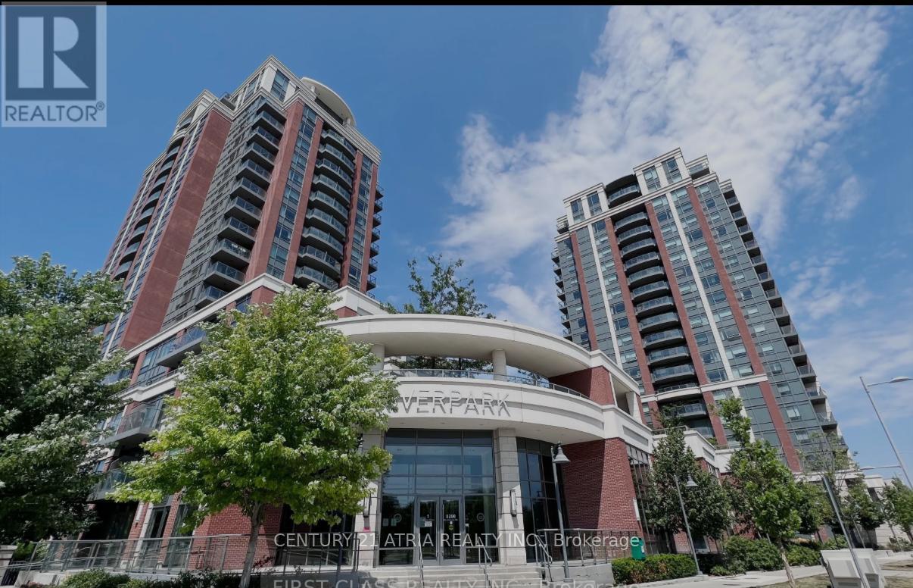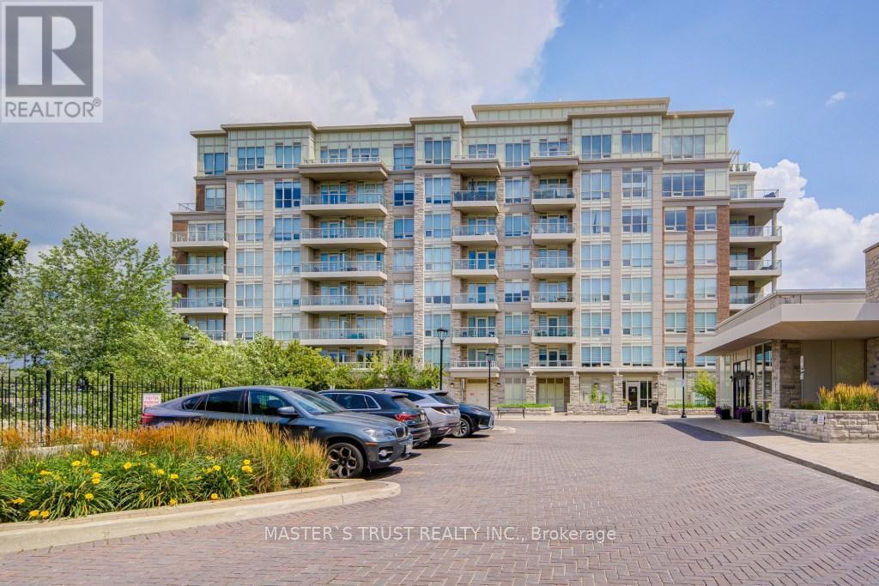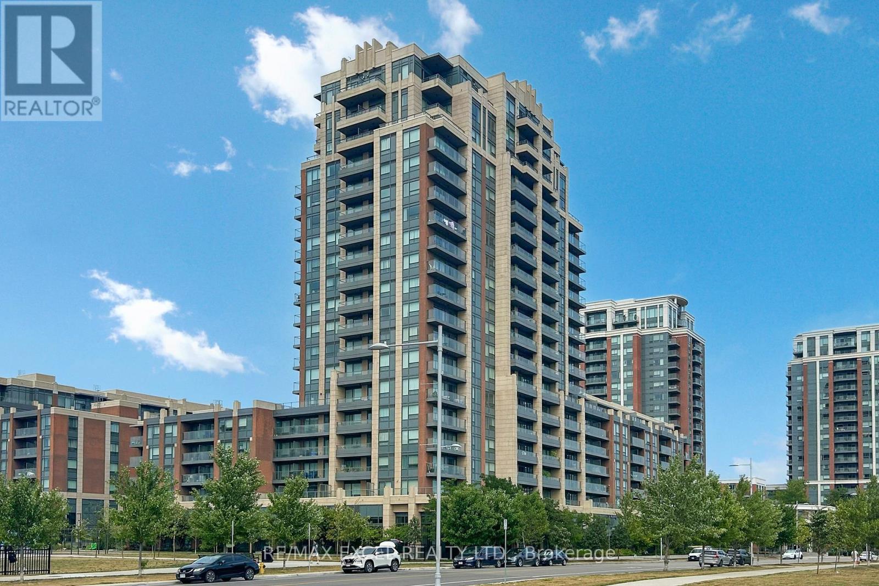Free account required
Unlock the full potential of your property search with a free account! Here's what you'll gain immediate access to:
- Exclusive Access to Every Listing
- Personalized Search Experience
- Favorite Properties at Your Fingertips
- Stay Ahead with Email Alerts
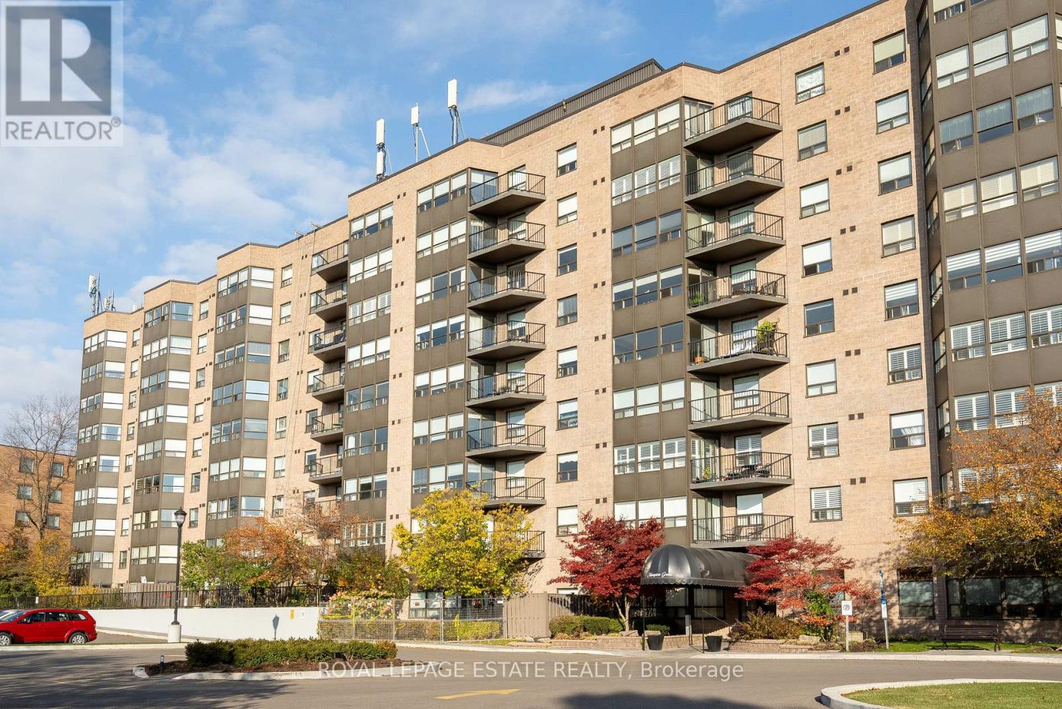
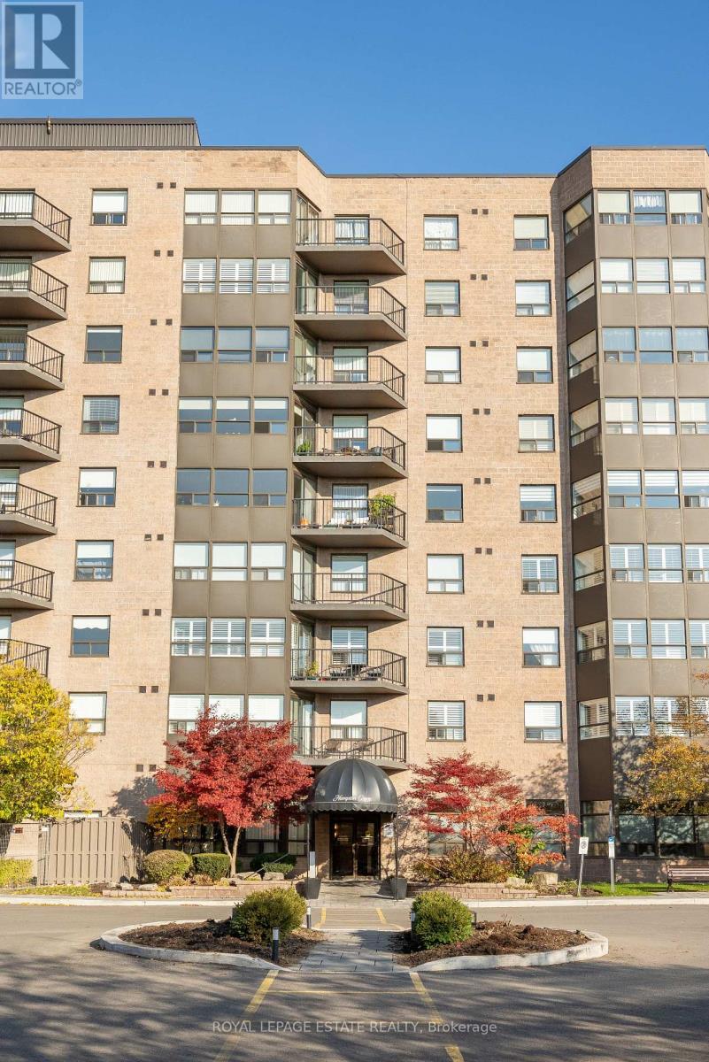
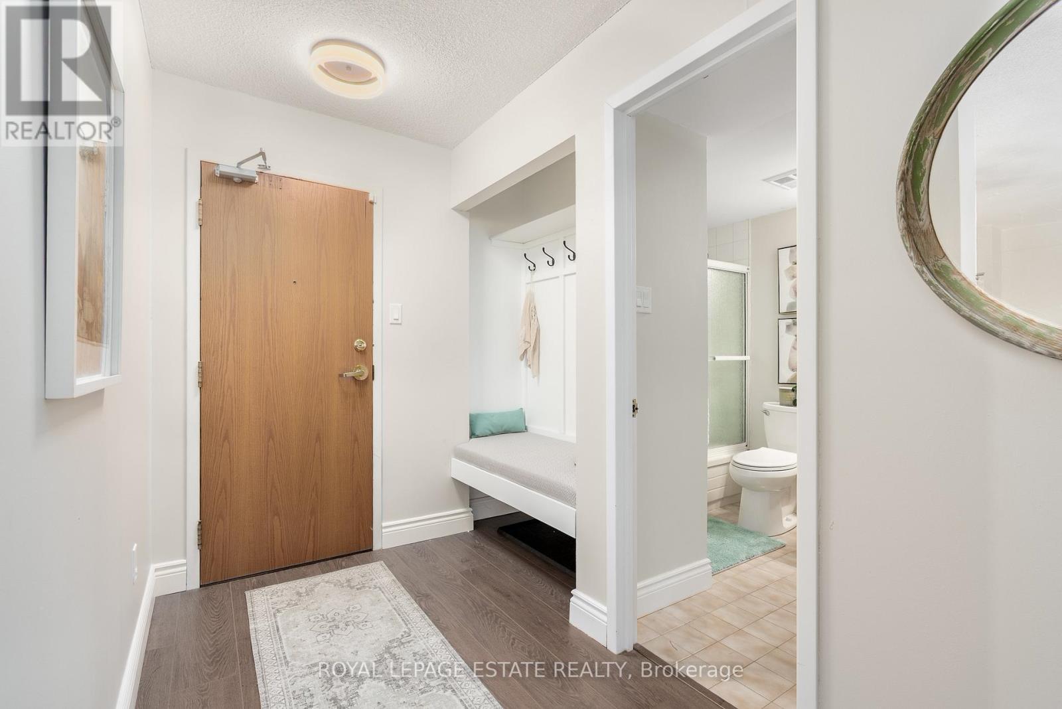
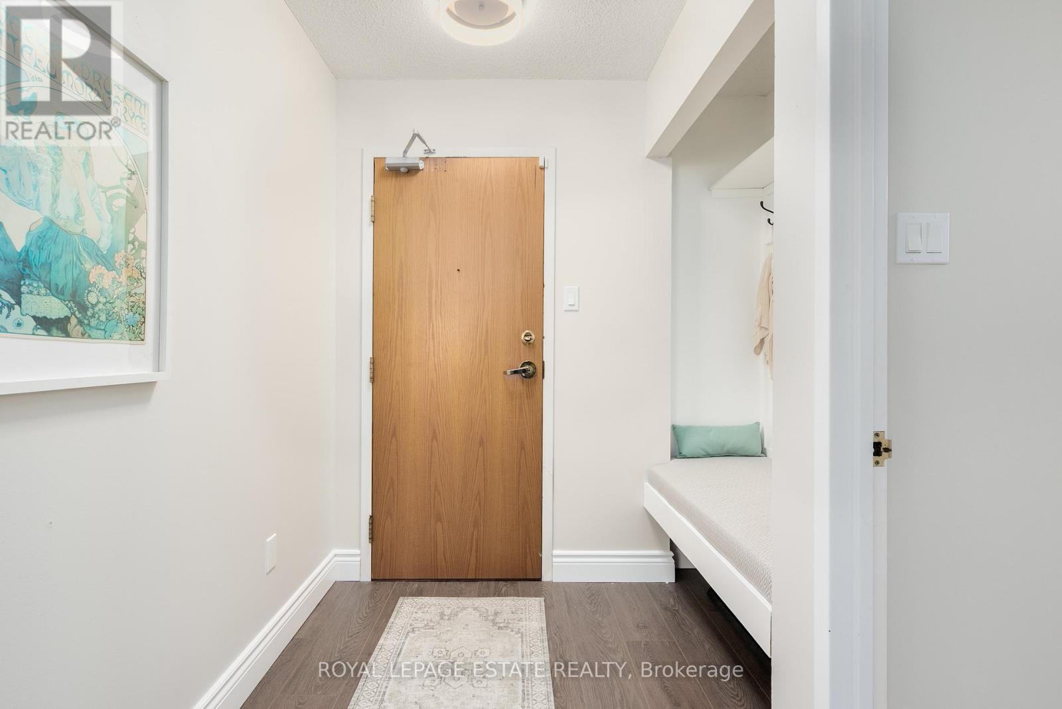
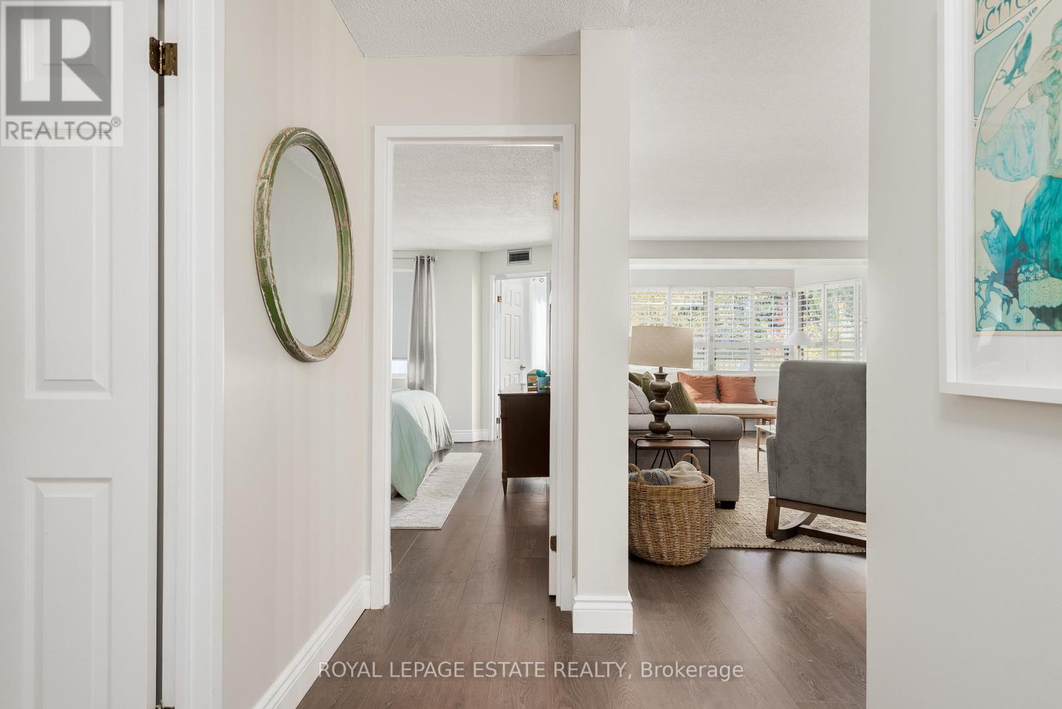
$568,888
103 - 2 RAYMERVILLE DRIVE
Markham, Ontario, Ontario, L3P7N7
MLS® Number: N12511642
Property description
Welcome to the Hampton Green Condos. Comfort and convenience is yours in this spacious ground-floor condo located in one of Markham's most desirable and peaceful neighbourhoods. This bright and inviting 2-bedroom suite offers a rare walk-out to a private patio and beautifully landscaped gardens, perfect for relaxing or entertaining on warm summer evenings.The open-concept living and dining area is ideal for both daily living and gatherings, featuring a pass-through to the kitchen for easy serving and conversation. A separate pantry and laundry room add functionality and extra storage space. The primary bedroom includes a semi-ensuite bathroom, and both bedrooms offer generous size and natural light. Enjoy a wealth of amenities within the building: an indoor pool and sauna, fully equipped gym, outdoor tennis court, party room, and games room-plus plenty of visitor parking. Underground parking is included for your convenience. Located in a quiet, family-friendly residential area, Hampton Green is known for its well-maintained grounds and community atmosphere wonderful place for seniors, young families, and downsizers alike. Just minutes to Markville Mall, grocery stores, GO Transit, parks, and schools, with easy access to Hwy 407 and Main Street Markham's charming shops and restaurants.
Building information
Type
*****
Age
*****
Amenities
*****
Appliances
*****
Basement Type
*****
Cooling Type
*****
Exterior Finish
*****
Flooring Type
*****
Heating Fuel
*****
Heating Type
*****
Size Interior
*****
Land information
Rooms
Flat
Laundry room
*****
Bedroom 2
*****
Primary Bedroom
*****
Kitchen
*****
Sitting room
*****
Living room
*****
Dining room
*****
Courtesy of ROYAL LEPAGE ESTATE REALTY
Book a Showing for this property
Please note that filling out this form you'll be registered and your phone number without the +1 part will be used as a password.
