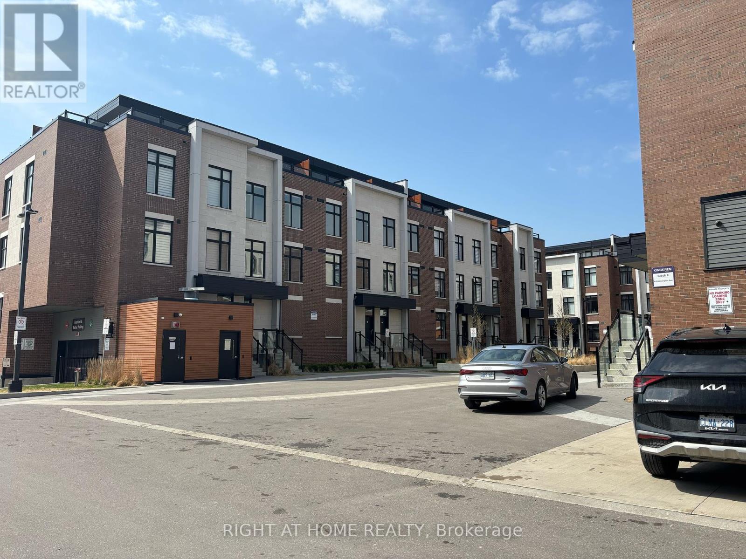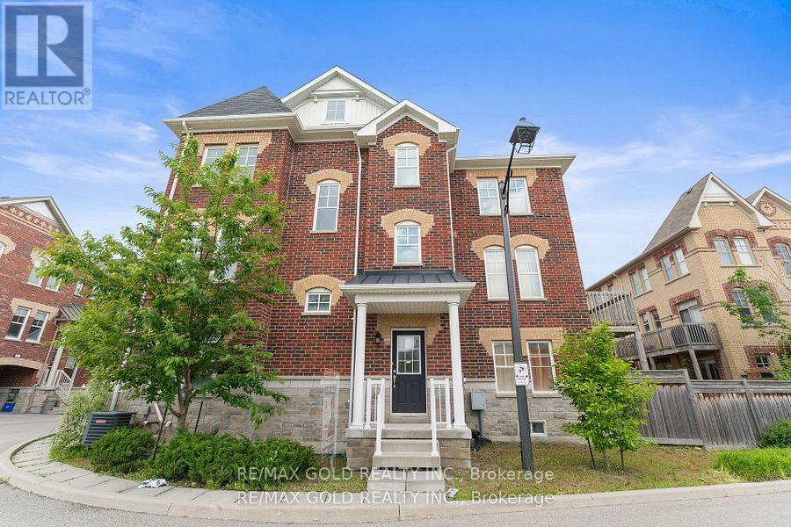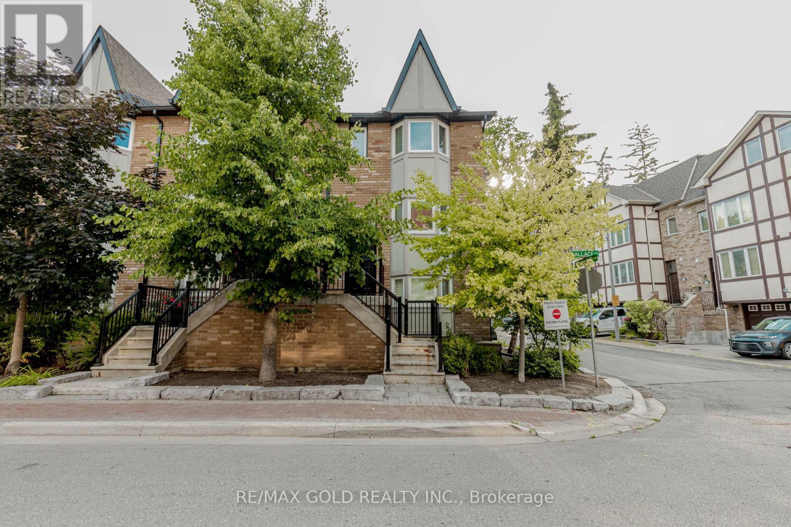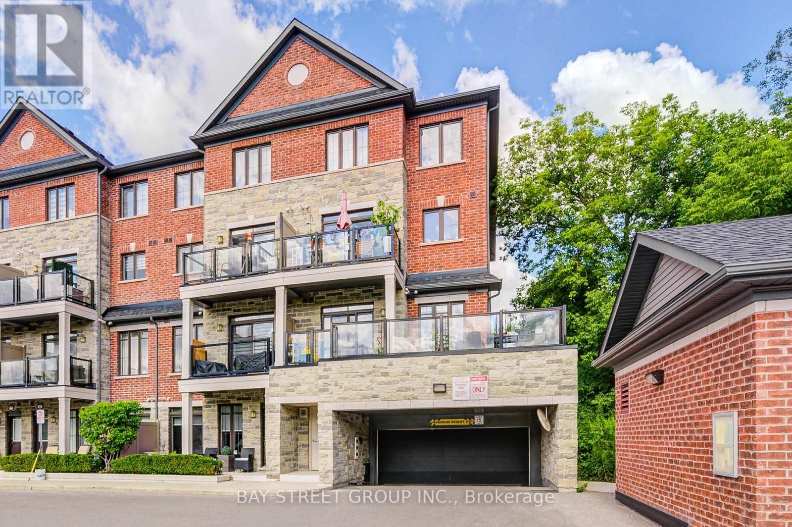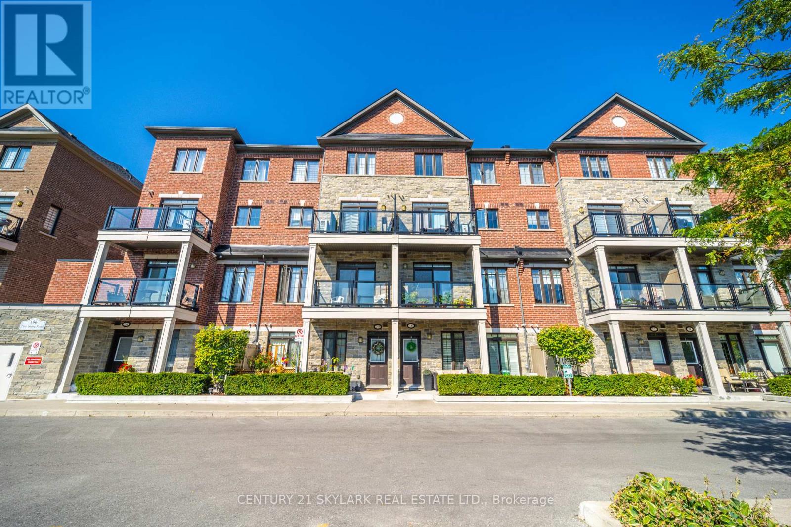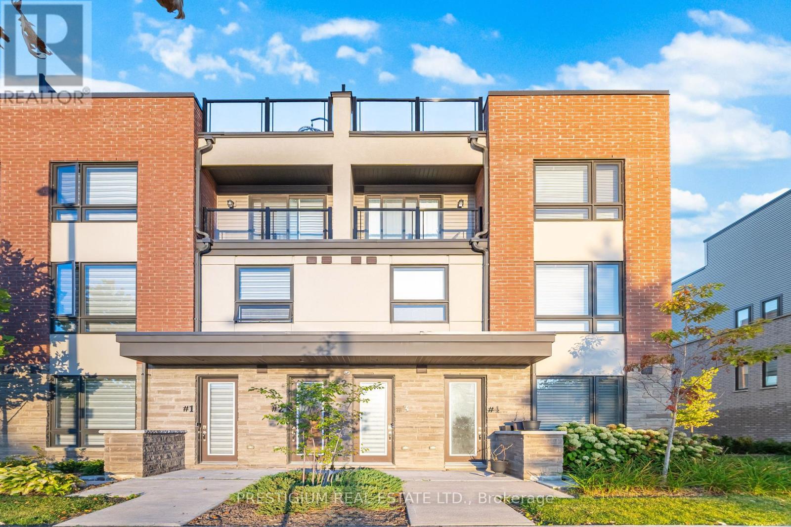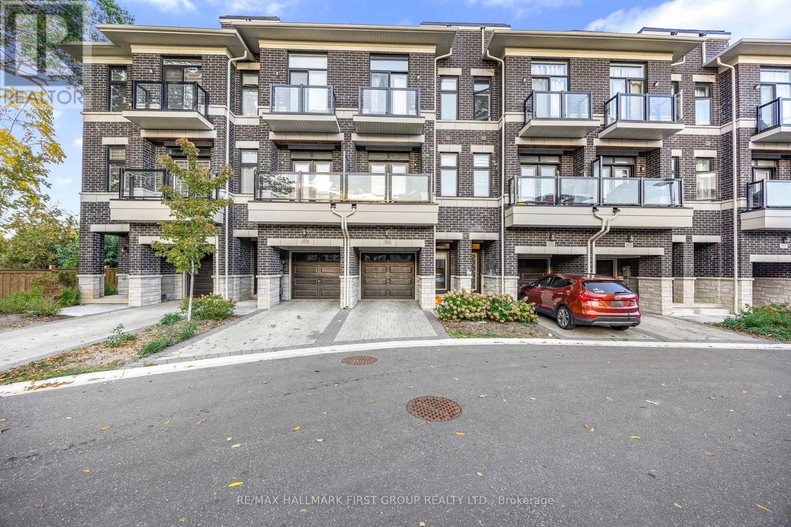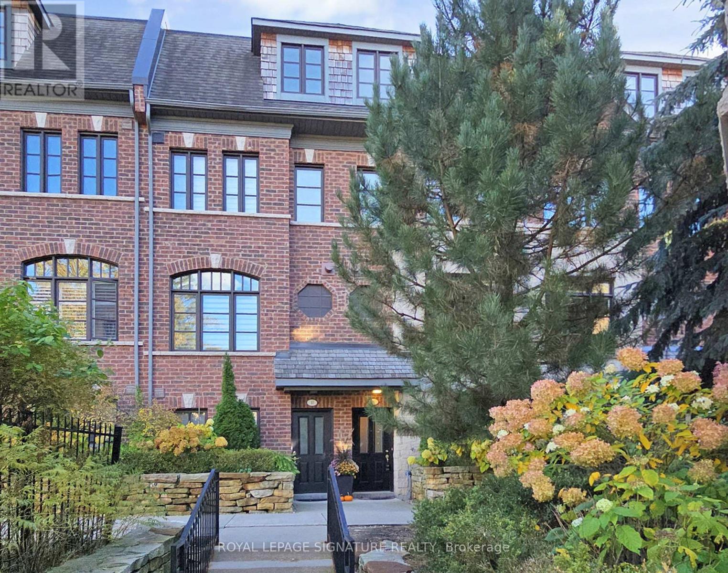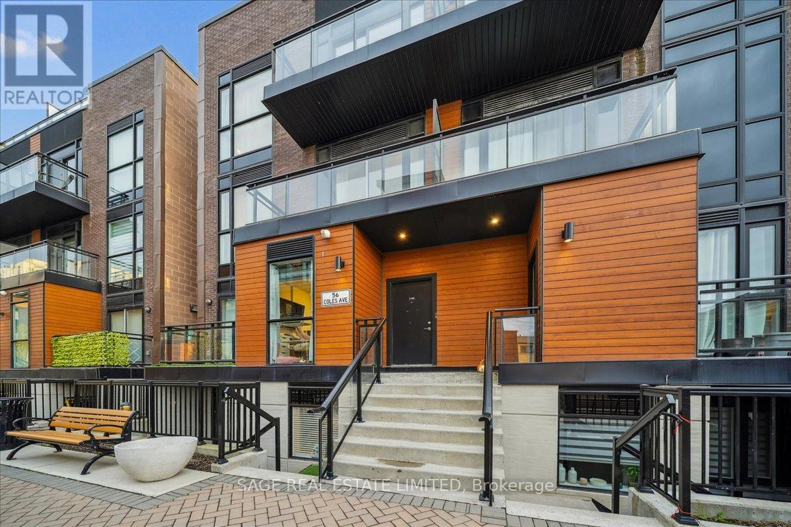Free account required
Unlock the full potential of your property search with a free account! Here's what you'll gain immediate access to:
- Exclusive Access to Every Listing
- Personalized Search Experience
- Favorite Properties at Your Fingertips
- Stay Ahead with Email Alerts
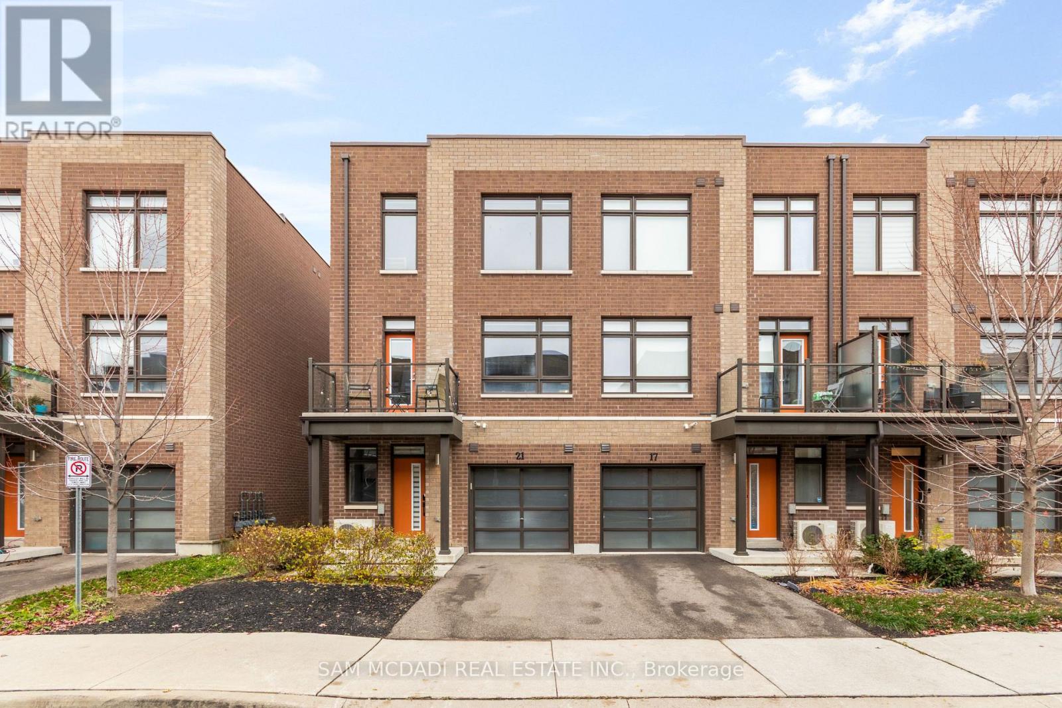
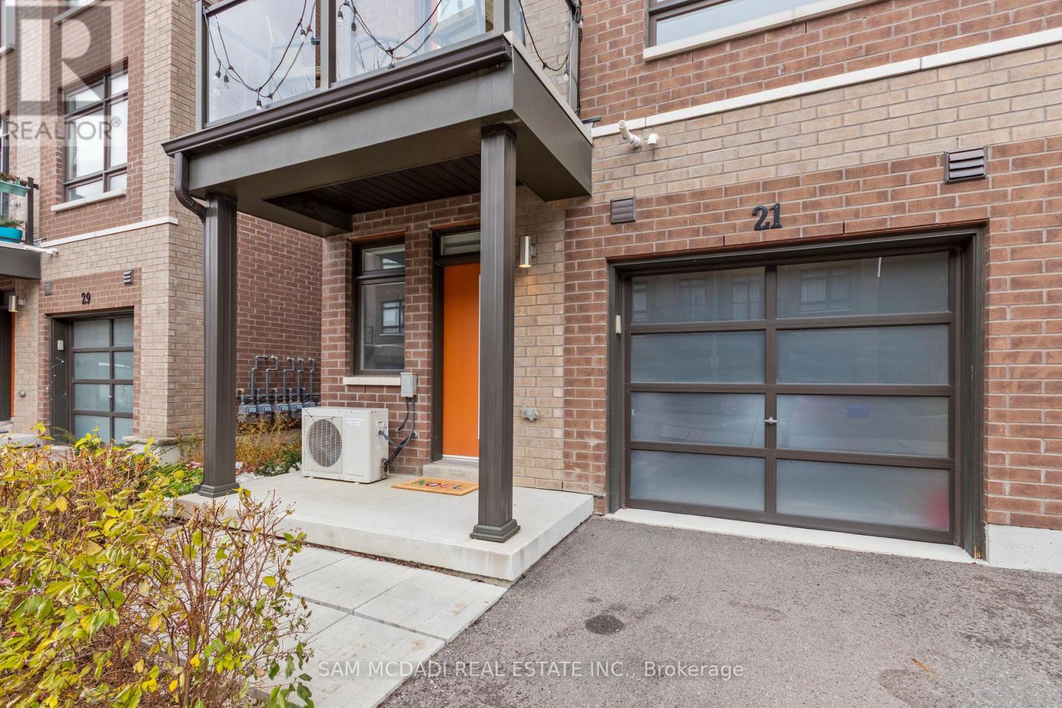
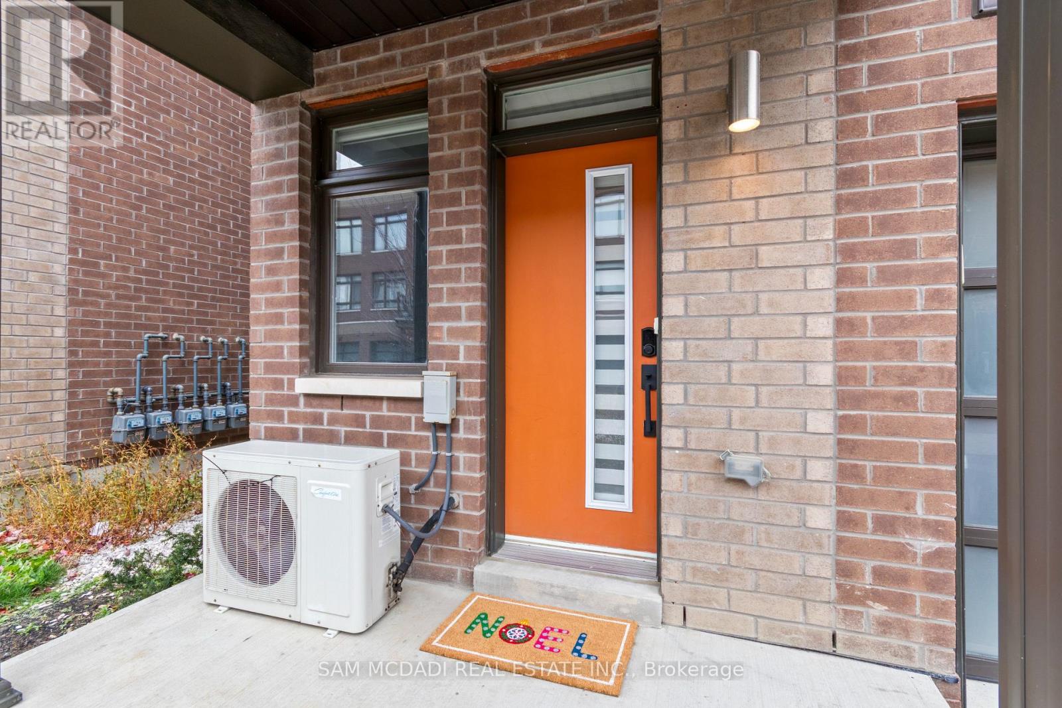
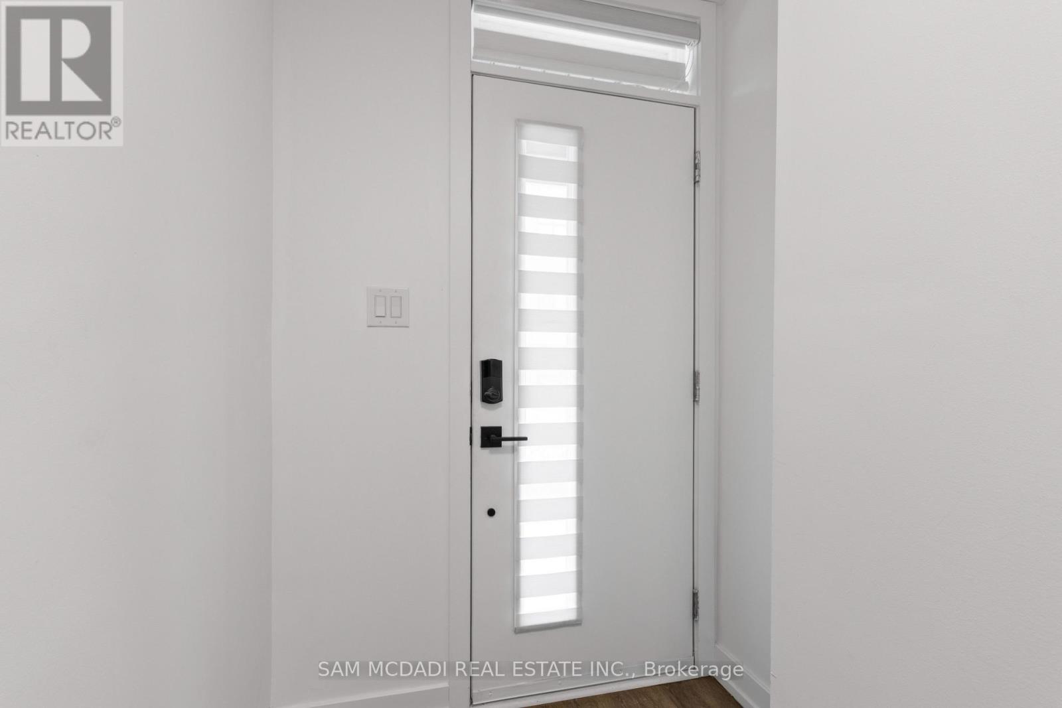
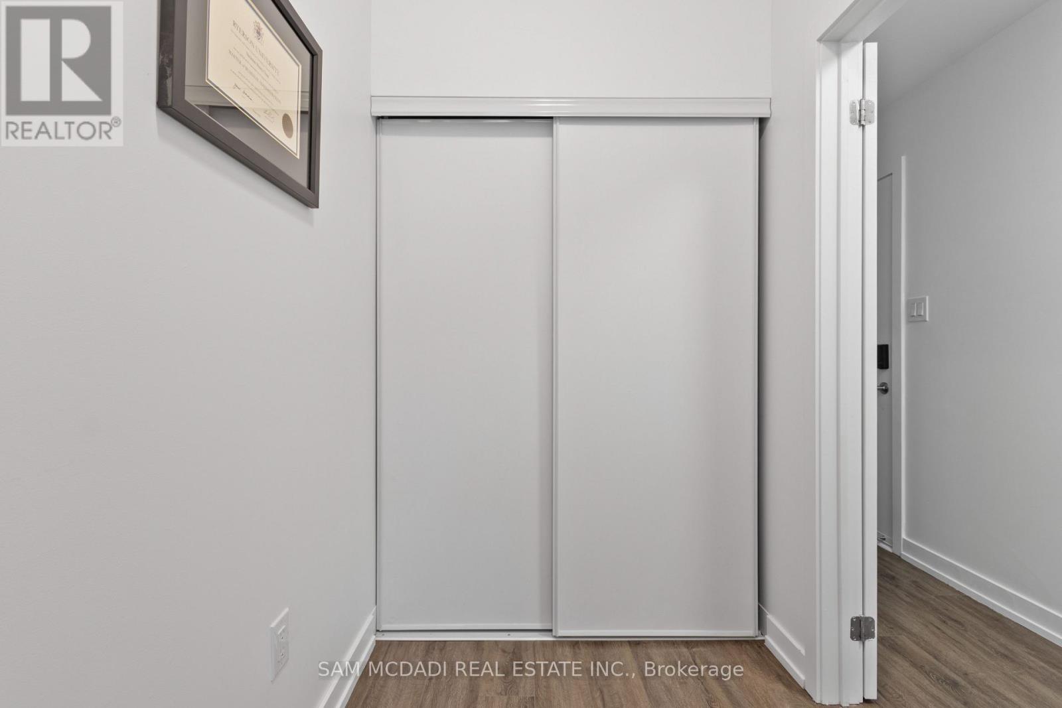
$869,000
21 HEARNE STREET
Vaughan, Ontario, Ontario, L4L0L9
MLS® Number: N12548896
Property description
Attention First-Time Home Buyers-Your Perfect Opportunity Awaits! This Stunning Contemporary Three-Storey End Unit Townhome Is Nestled On A Quiet, Family-Friendly Street And Delivers The Ideal Blend Of Style, Comfort, And Convenience. Offering Two Inviting Bedrooms, A Versatile Den, And Two Full Washrooms-Including A Private En-Suite- That is Recently Renovated with Expansive Upgrades. This Home Stands Out With Its Premium Upgrades, Such As Elegant Full Oak Staircases, A Modern Kitchen With Sleek Backsplash, Stainless Steel Appliances, And Gorgeous Quartz Countertops Throughout. Enjoy The Airy Feel Of 9-Foot Ceilings, Trendy Zebra Blinds On Every Window, And A Spacious First-Floor Den Perfect For A Home Office Or Creative Space. With Direct Garage Access And Meticulous Care, This Move-In-Ready Gem Reflects True Pride Of Ownership And Is Perfect For A Young And Growing Family. Take Advantage Of Two Parking Spaces, A Short Walk To The Bus Stop, And Easy One-Bus Transit To York University And Subway Access To Union Station-all While Staying Close To TTC Without Paying Toronto Taxes. Conveniently Located Minutes From Highways 400, 401, 407, And 427, Plus A Variety Of Shops, Restaurants, Schools, Parks, And Much More!
Building information
Type
*****
Age
*****
Appliances
*****
Basement Type
*****
Construction Style Attachment
*****
Cooling Type
*****
Exterior Finish
*****
Flooring Type
*****
Foundation Type
*****
Heating Fuel
*****
Heating Type
*****
Size Interior
*****
Stories Total
*****
Utility Water
*****
Land information
Amenities
*****
Sewer
*****
Size Depth
*****
Size Frontage
*****
Size Irregular
*****
Size Total
*****
Rooms
Ground level
Den
*****
Main level
Bathroom
*****
Living room
*****
Kitchen
*****
Dining room
*****
Second level
Bathroom
*****
Bedroom 2
*****
Primary Bedroom
*****
Courtesy of SAM MCDADI REAL ESTATE INC.
Book a Showing for this property
Please note that filling out this form you'll be registered and your phone number without the +1 part will be used as a password.
