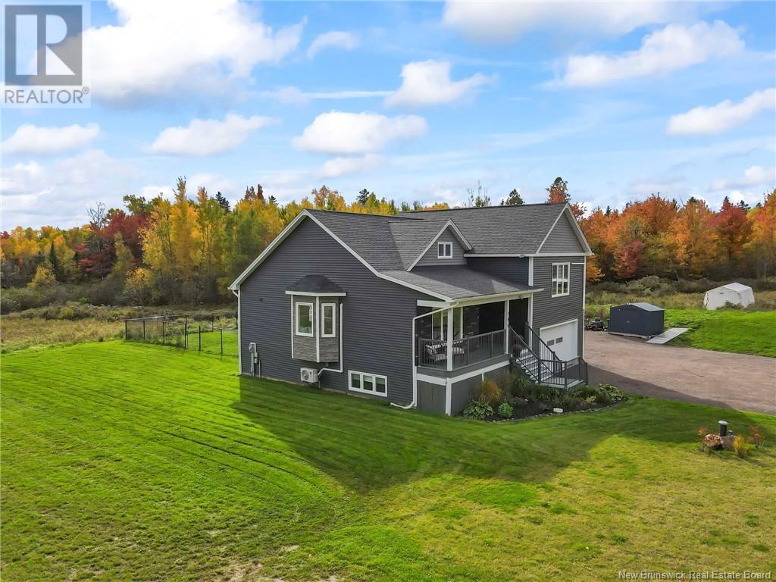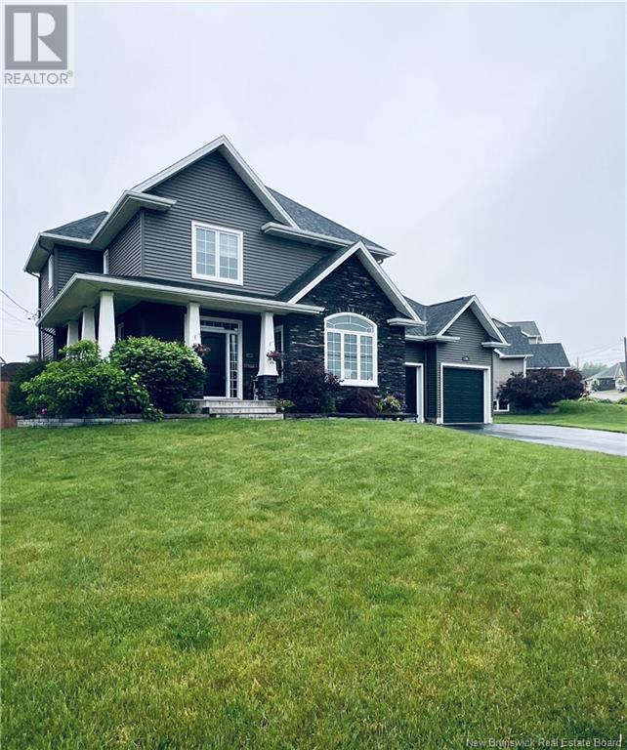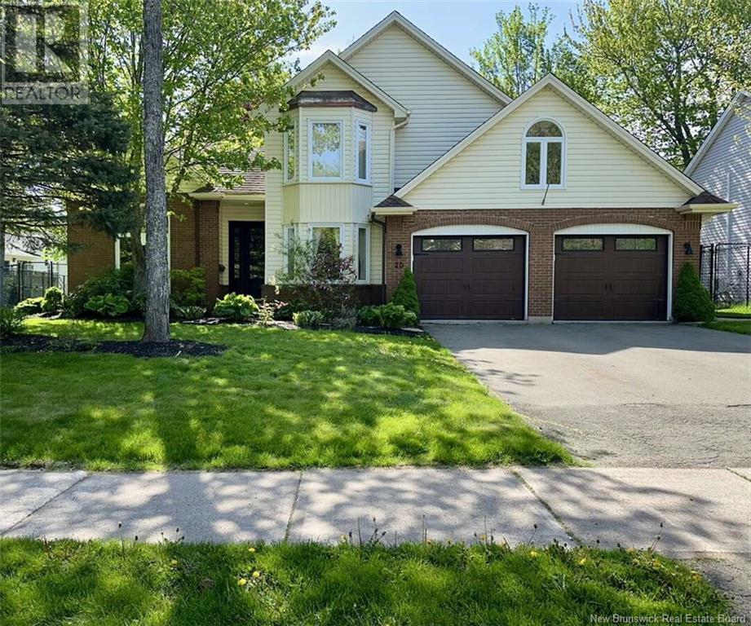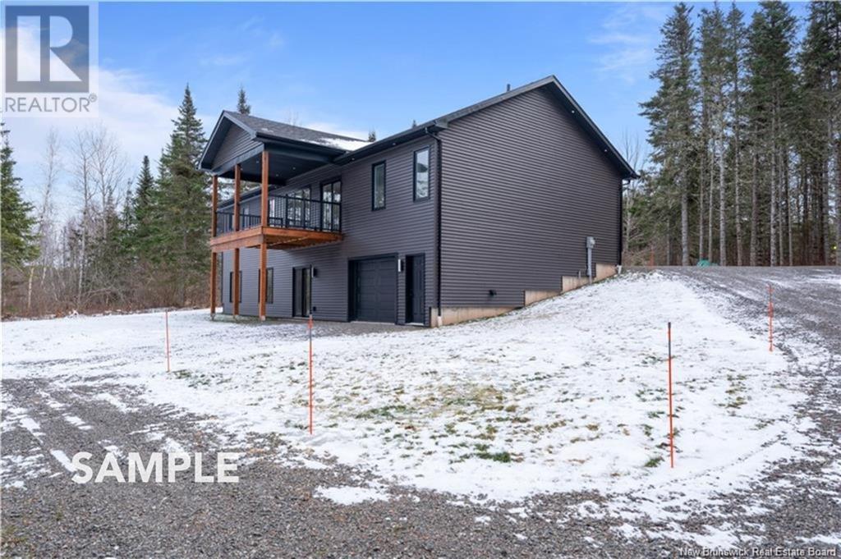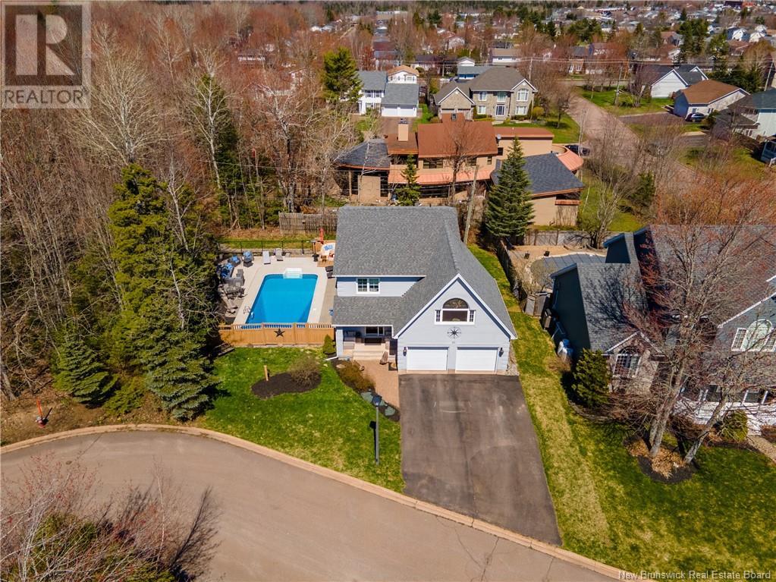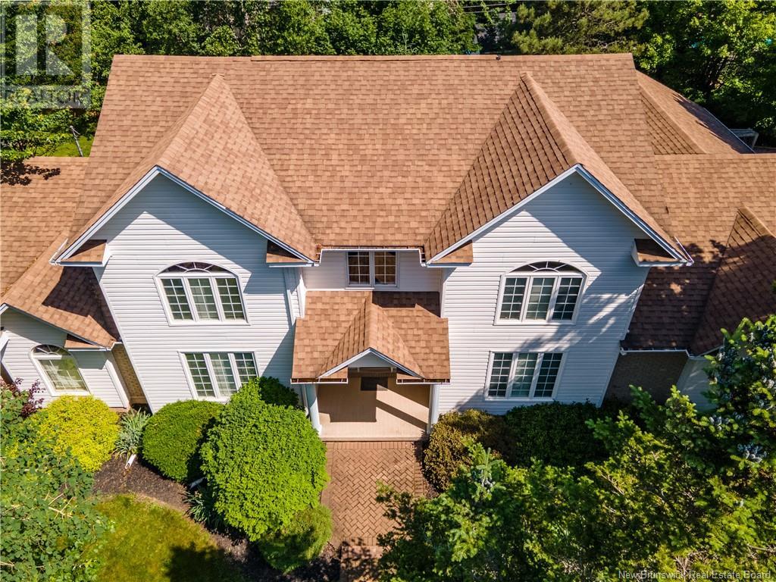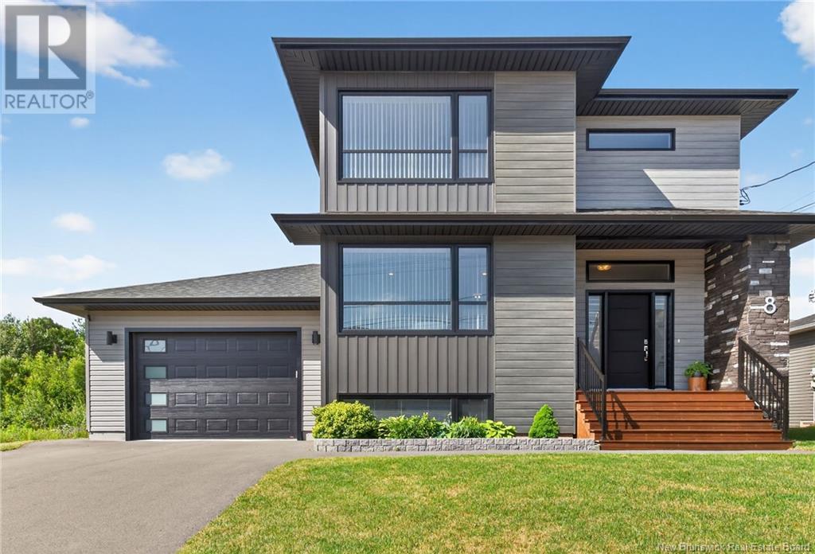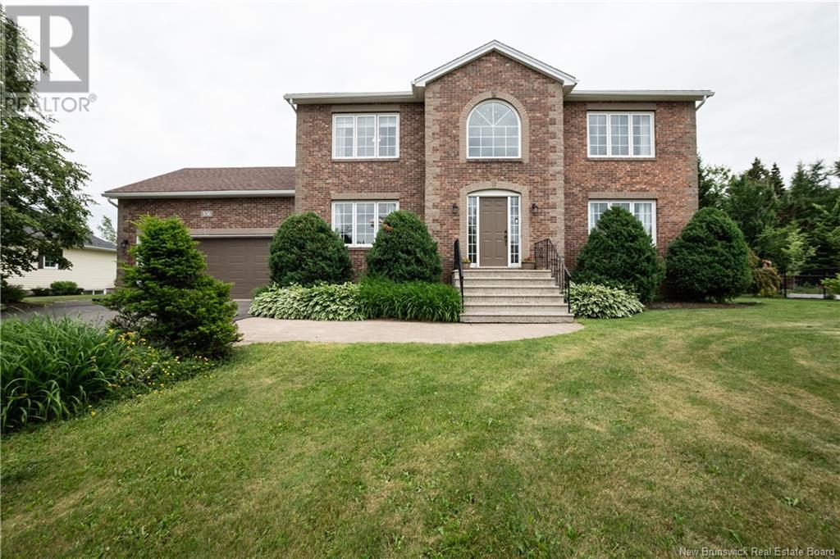Free account required
Unlock the full potential of your property search with a free account! Here's what you'll gain immediate access to:
- Exclusive Access to Every Listing
- Personalized Search Experience
- Favorite Properties at Your Fingertips
- Stay Ahead with Email Alerts


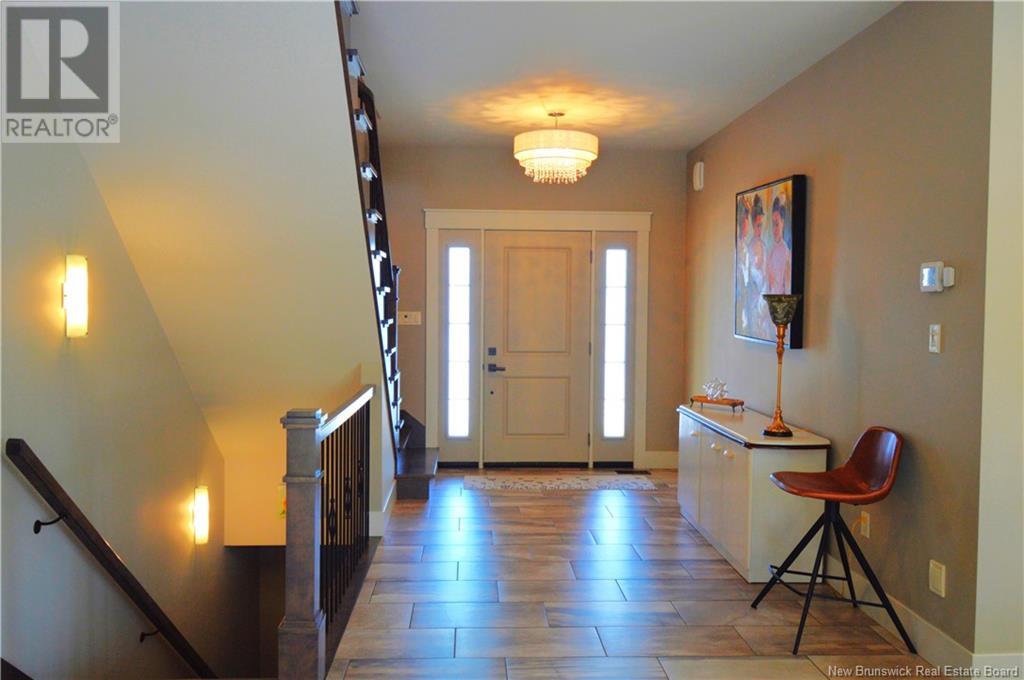

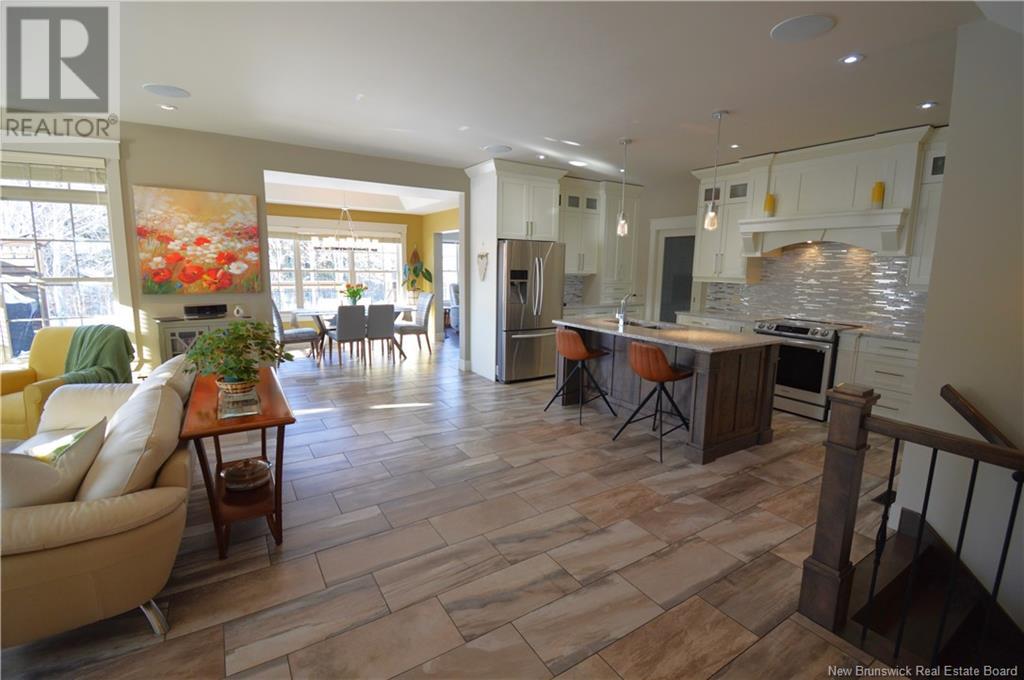
$799,900
47 Monique Street
Shediac, New Brunswick, New Brunswick, E4P0M5
MLS® Number: NB112183
Property description
Welcome to 47 Monique St in Shediac! This Executive 2 Story Home with Walkout Basement and Large two Car Garage will Impress! From the covered front veranda you will be greeted by an extra large foyer with 9 foot ceilings, stunning kitchen with WALK-IN PANTRY, island with quartz counter tops & beautiful back splash, a bright living room with electric fireplace insert, an office space, a large dining room and your future favorite 4 SEASON SUNROOM!! A convenient 2pc bath & mudroom with easy access to the large attached garage finishes this level. The second level offers a large primary bedroom with it's own SPA LIKE 5 PC ENSUITE bath with Heated Tile Floors, Large Tiled Walk IN SHOWER, Soaker Tub and Double Vanity & Walk-In Closet, 2 great size spare bedrooms, another 4pc bath, separate laundry room and MASSIVE BONUS ROOM. The Walk Out Basement includes a large Family Room / Theatre Room with Mini Kitchen to store snacks and beverages, 2 pc Bath, Storage and Utility Room. Many Features like Half an Acre Beautifully Landscaped, Trane Heat Pump Forced Air Climate & Humidity Controlled Unit, Monitoring Alarm System, Steps from the Basement to the Garage, RV Parking, Speakers almost Everywhere, and Newer Baby Barn. All Situated in the heart of the town, this property is only minutes away from the most beautiful beaches of the east coast. The perfect home to entertain all your family and friends! Call your favorite REALTOR® to view today!
Building information
Type
*****
Architectural Style
*****
Constructed Date
*****
Cooling Type
*****
Exterior Finish
*****
Flooring Type
*****
Foundation Type
*****
Half Bath Total
*****
Heating Fuel
*****
Heating Type
*****
Size Interior
*****
Total Finished Area
*****
Utility Water
*****
Land information
Landscape Features
*****
Sewer
*****
Size Irregular
*****
Size Total
*****
Rooms
Main level
Foyer
*****
Living room
*****
Kitchen
*****
Pantry
*****
Dining room
*****
Office
*****
Sunroom
*****
Mud room
*****
2pc Bathroom
*****
Basement
Family room
*****
2pc Bathroom
*****
Storage
*****
Second level
Bedroom
*****
Other
*****
Other
*****
Bedroom
*****
Bedroom
*****
4pc Bathroom
*****
Laundry room
*****
Bonus Room
*****
Main level
Foyer
*****
Living room
*****
Kitchen
*****
Pantry
*****
Dining room
*****
Office
*****
Sunroom
*****
Mud room
*****
2pc Bathroom
*****
Basement
Family room
*****
2pc Bathroom
*****
Storage
*****
Second level
Bedroom
*****
Other
*****
Other
*****
Bedroom
*****
Bedroom
*****
4pc Bathroom
*****
Laundry room
*****
Bonus Room
*****
Main level
Foyer
*****
Living room
*****
Kitchen
*****
Pantry
*****
Dining room
*****
Office
*****
Sunroom
*****
Mud room
*****
2pc Bathroom
*****
Basement
Family room
*****
Courtesy of EXIT Realty Associates
Book a Showing for this property
Please note that filling out this form you'll be registered and your phone number without the +1 part will be used as a password.
