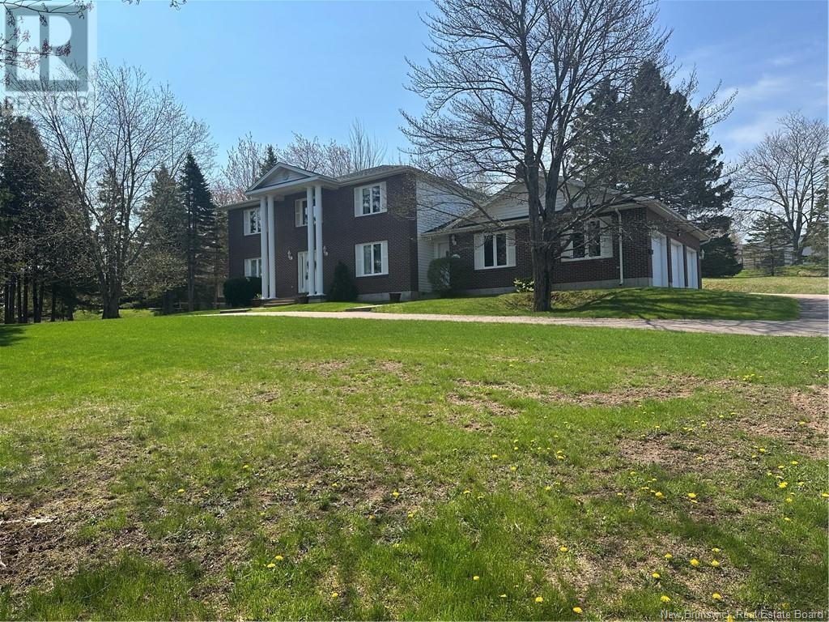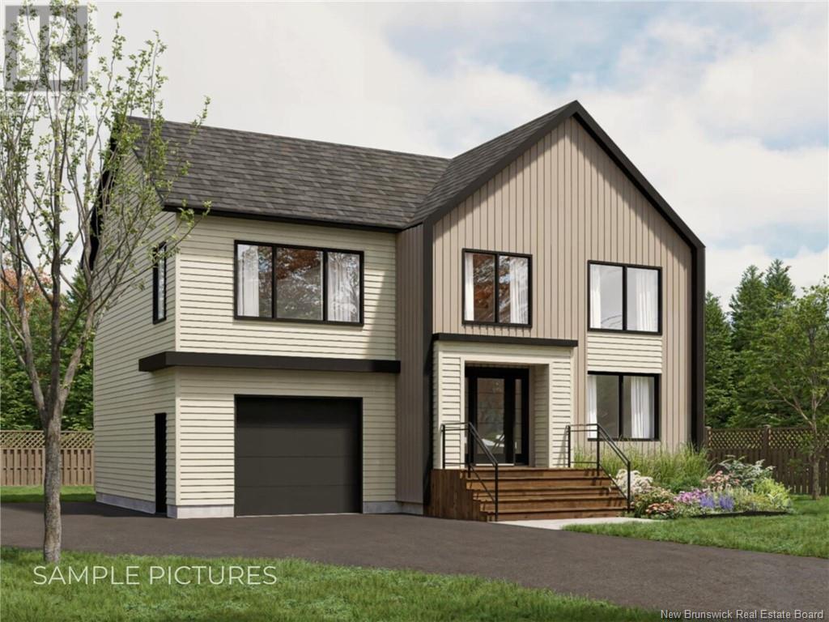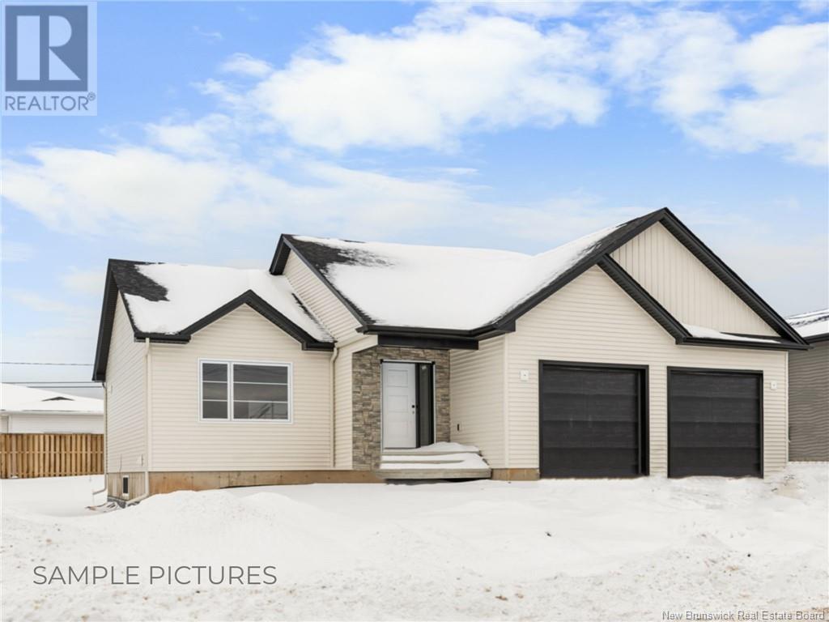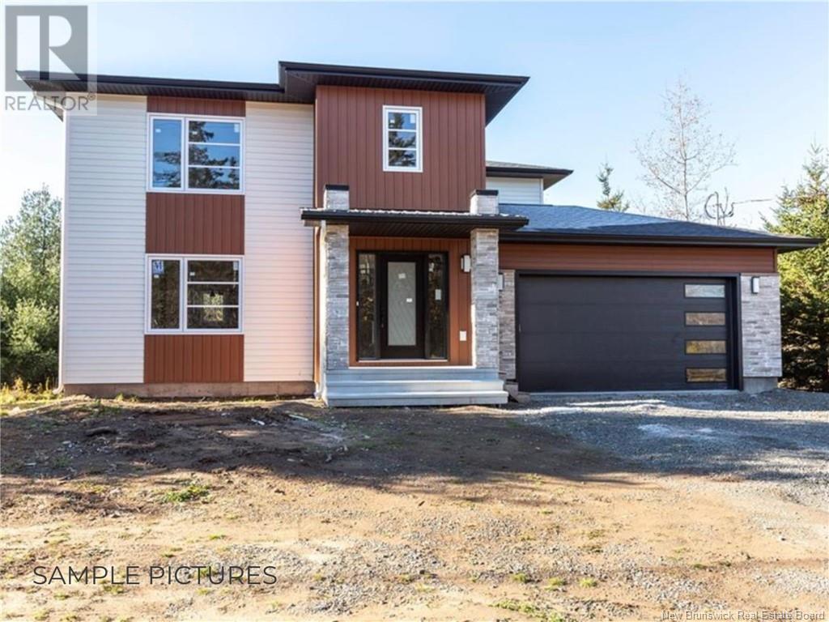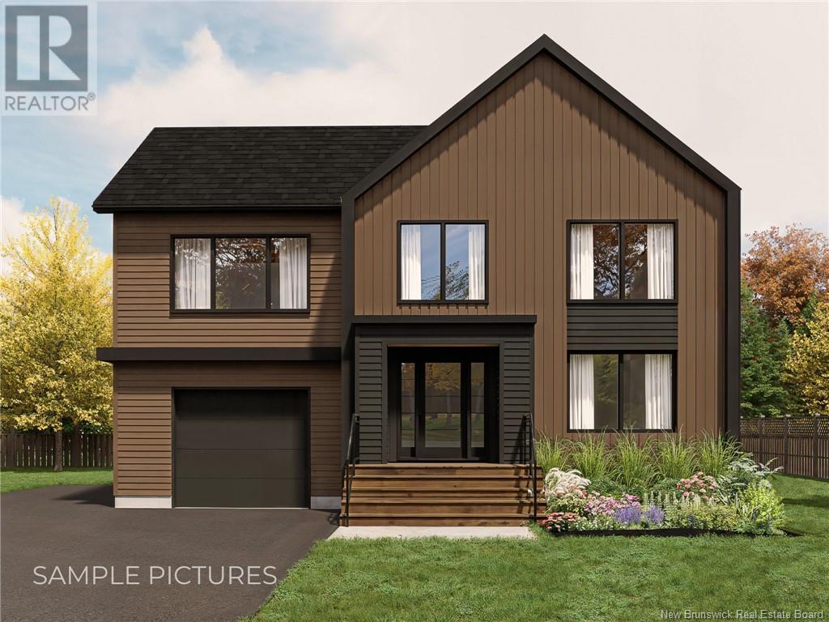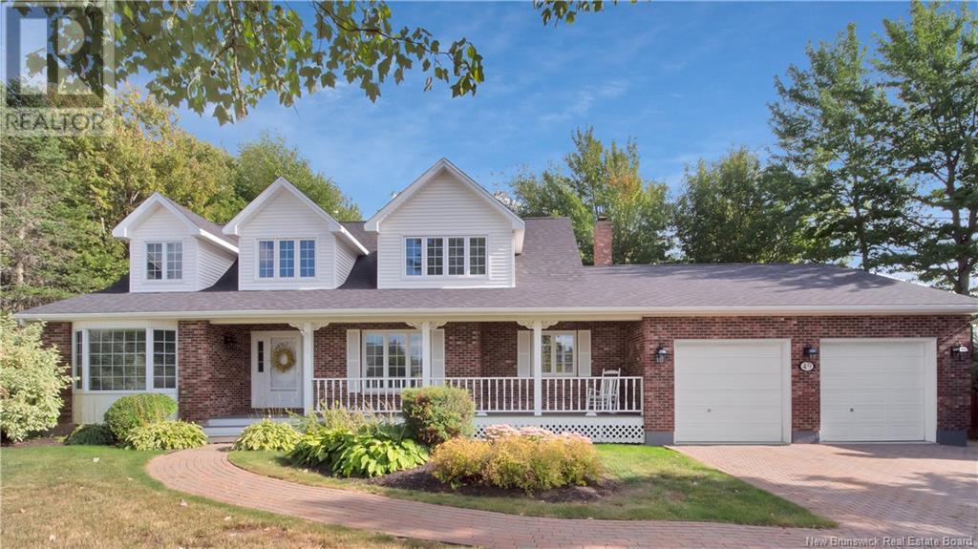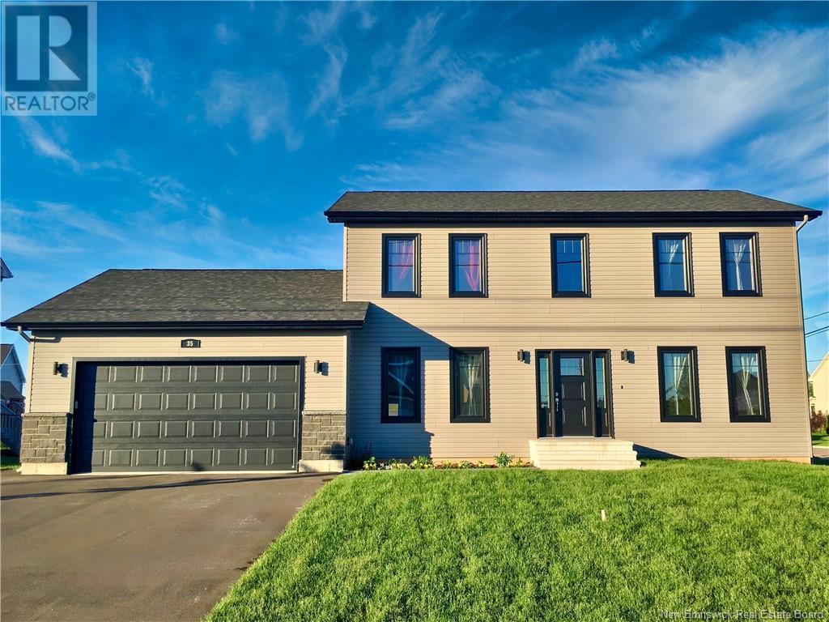Free account required
Unlock the full potential of your property search with a free account! Here's what you'll gain immediate access to:
- Exclusive Access to Every Listing
- Personalized Search Experience
- Favorite Properties at Your Fingertips
- Stay Ahead with Email Alerts
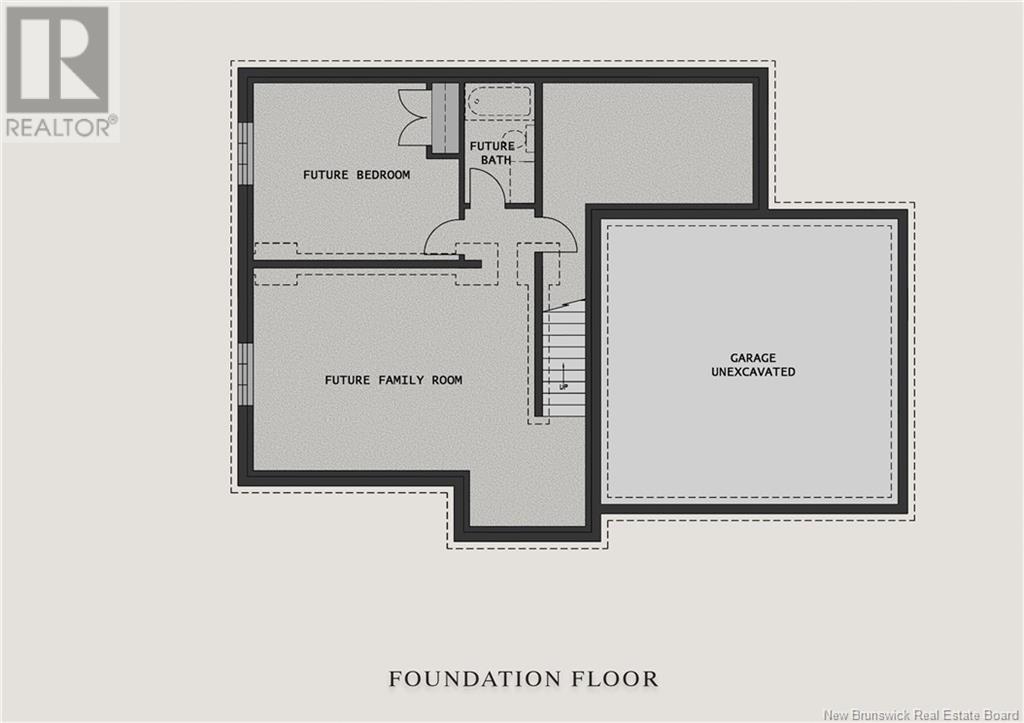
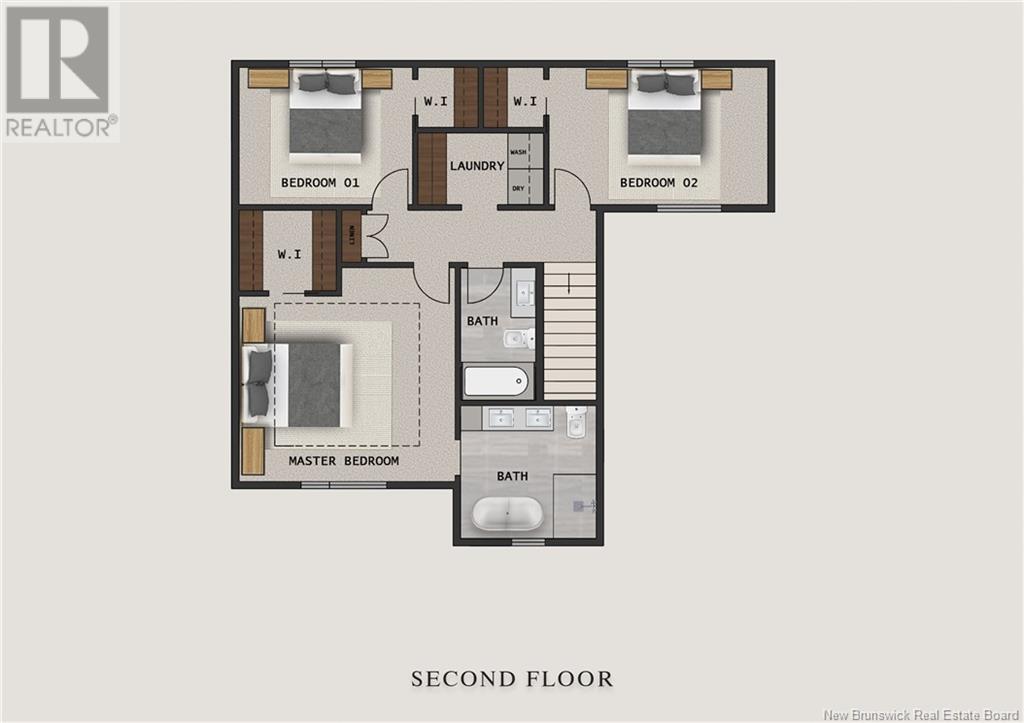


$699,900
124 Adrienne Court
Dieppe, New Brunswick, New Brunswick, E1A9V2
MLS® Number: NB112513
Property description
MODEL 7 : CLICK ON MULTIMEDIA TO CHOOSE YOUR LOT | SAMPLE PICTURES |This stunning two-storey, MODERN home with a TWO-CAR garage is located in the beautiful city of Dieppe, offering easy access to restaurants, bus stops, schools, CCNB, shopping, the Uniplex Center, and more. The main level features a welcoming FOYER with a WALK-IN closet for coats and shoes, leading into a bright and spacious living room. The living area seamlessly connects to the kitchen and dining space, with ABUNDANT cabinetry, a THREE-SEAT ISLAND, and a WALK-IN PANTRY for extra storage. A powder room and mudroom, complete with a BENCH and additional closet space, complete the main floor. Upstairs, the large master bedroom offers a walk-in closet and a luxurious 5-PIECE ensuite with a SOAKER TUB and CUSTOM SHOWER. Two additional sizeable bedrooms, a LAUNDRY ROOM with counter space, and a guest bathroom complete the second level. Enjoy outdoor living with a back deck, and take advantage of the convenience of a two-car garage. The unfinished basement provides future potential. This BRAND-NEW home allows for customization with pre-selected finish packages, giving you the opportunity to make it truly yours. Contact your REALTOR ® today for more details!
Building information
Type
*****
Architectural Style
*****
Constructed Date
*****
Cooling Type
*****
Exterior Finish
*****
Flooring Type
*****
Foundation Type
*****
Half Bath Total
*****
Heating Fuel
*****
Heating Type
*****
Size Interior
*****
Total Finished Area
*****
Utility Water
*****
Land information
Access Type
*****
Sewer
*****
Size Irregular
*****
Size Total
*****
Rooms
Main level
Kitchen
*****
Dining room
*****
Pantry
*****
Living room
*****
Mud room
*****
2pc Bathroom
*****
Second level
Bedroom
*****
Other
*****
Bedroom
*****
Bedroom
*****
4pc Bathroom
*****
Laundry room
*****
Courtesy of EXIT Realty Associates
Book a Showing for this property
Please note that filling out this form you'll be registered and your phone number without the +1 part will be used as a password.
