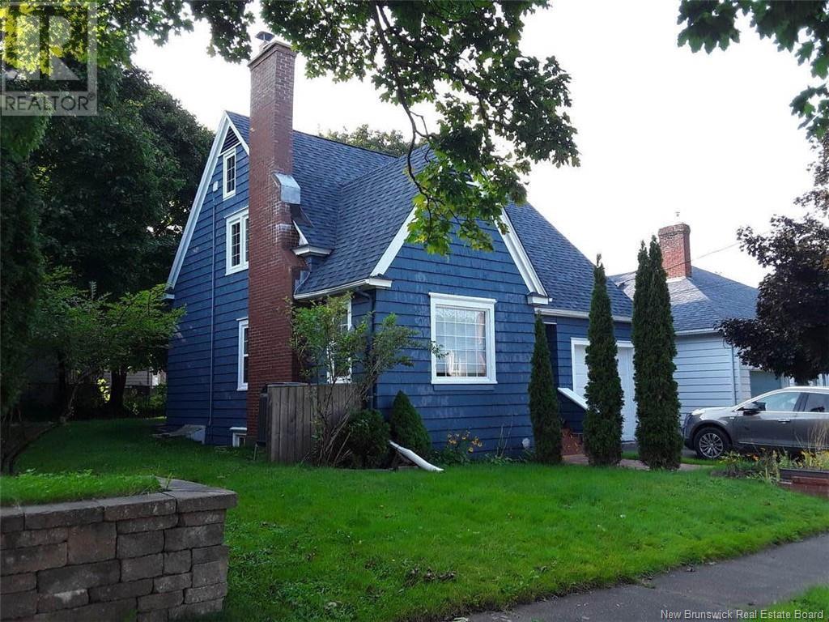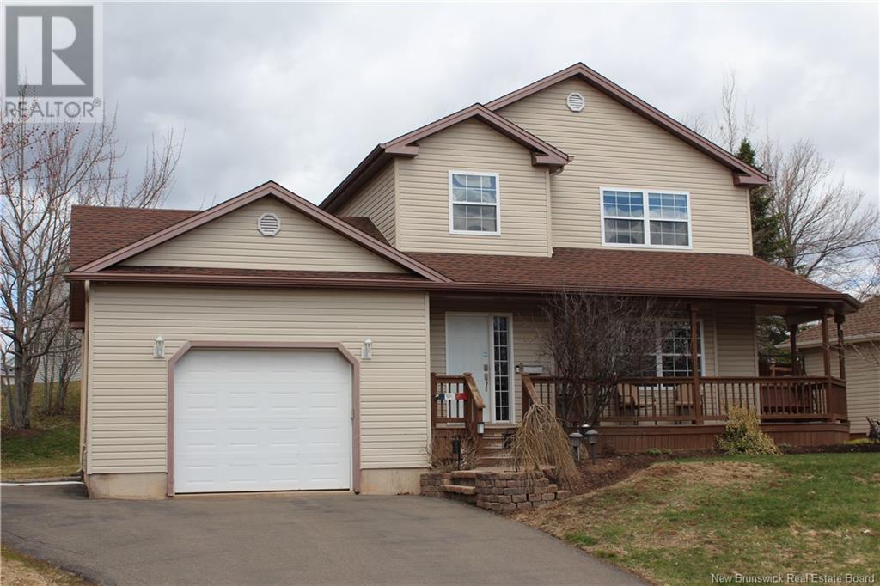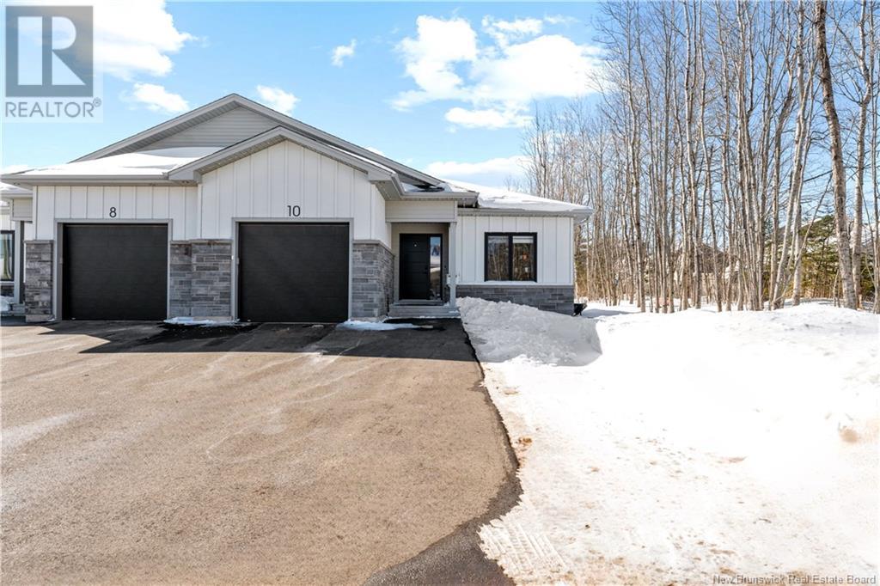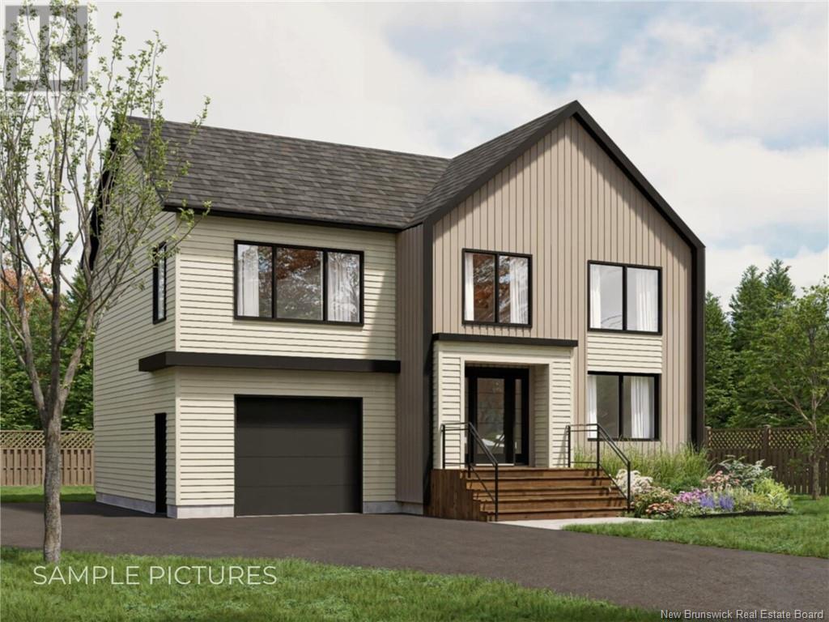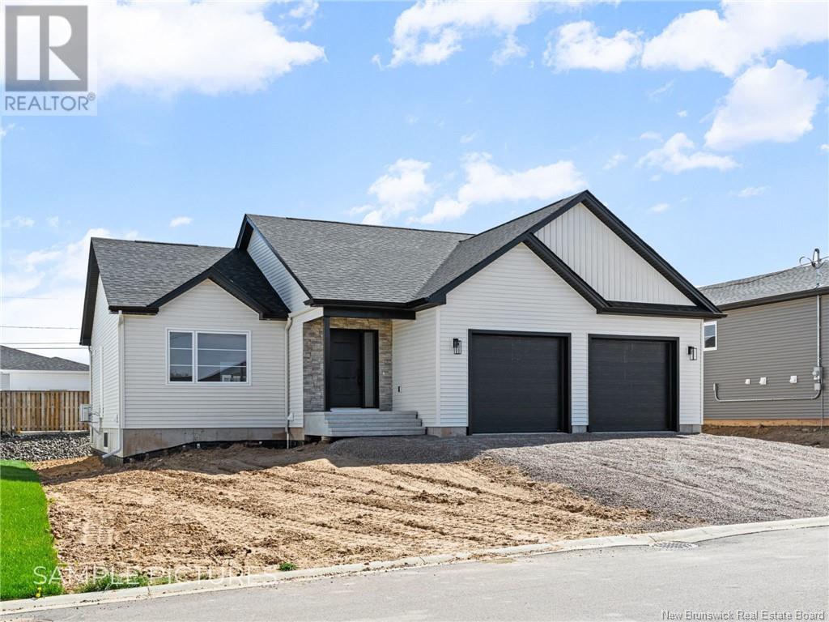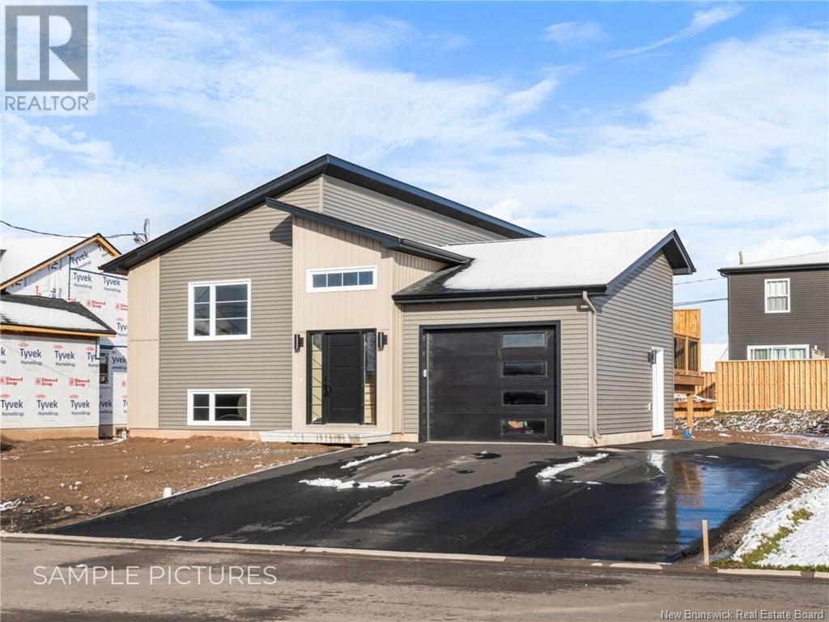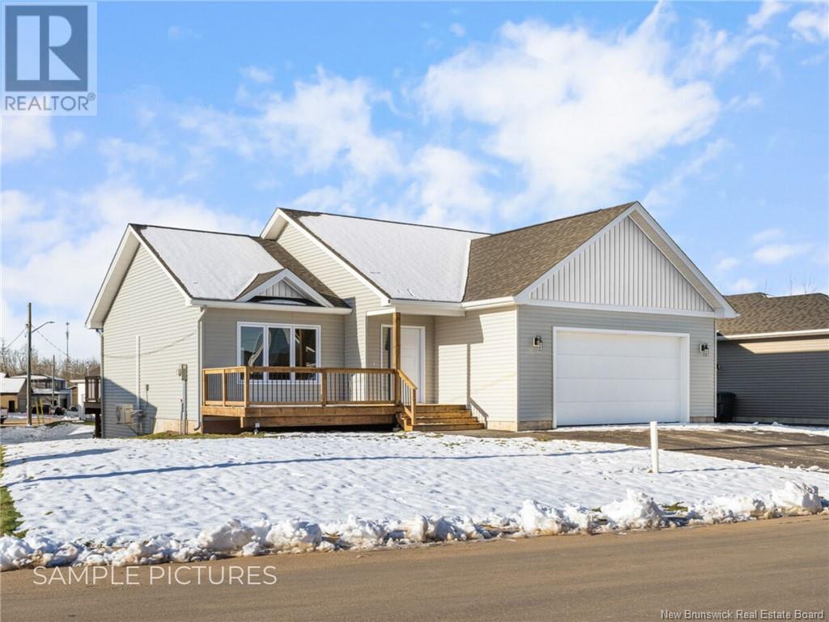Free account required
Unlock the full potential of your property search with a free account! Here's what you'll gain immediate access to:
- Exclusive Access to Every Listing
- Personalized Search Experience
- Favorite Properties at Your Fingertips
- Stay Ahead with Email Alerts

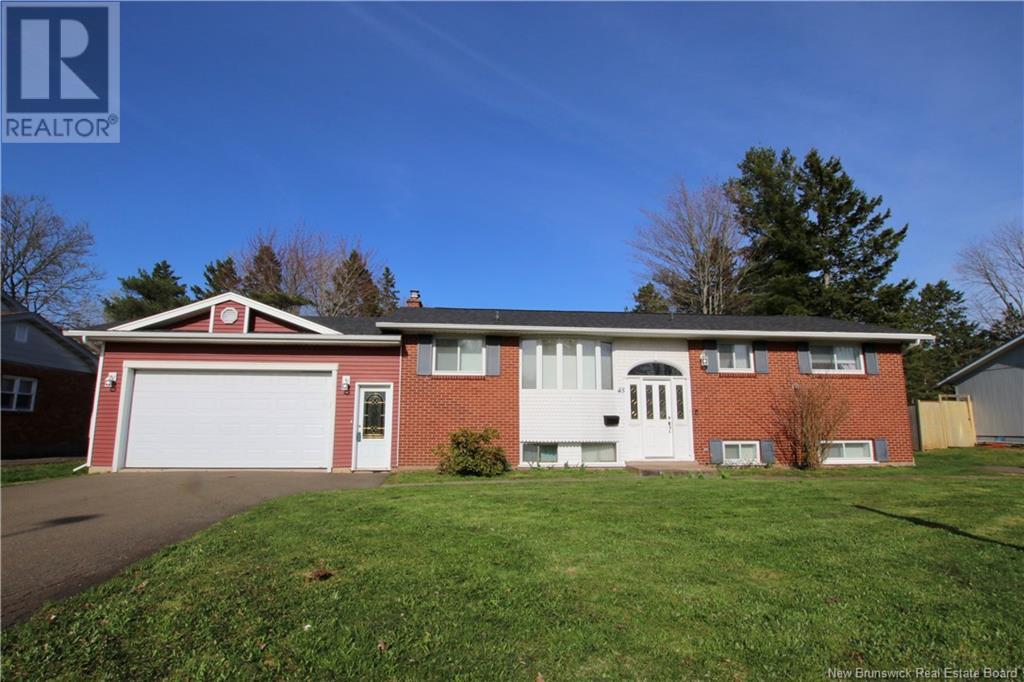

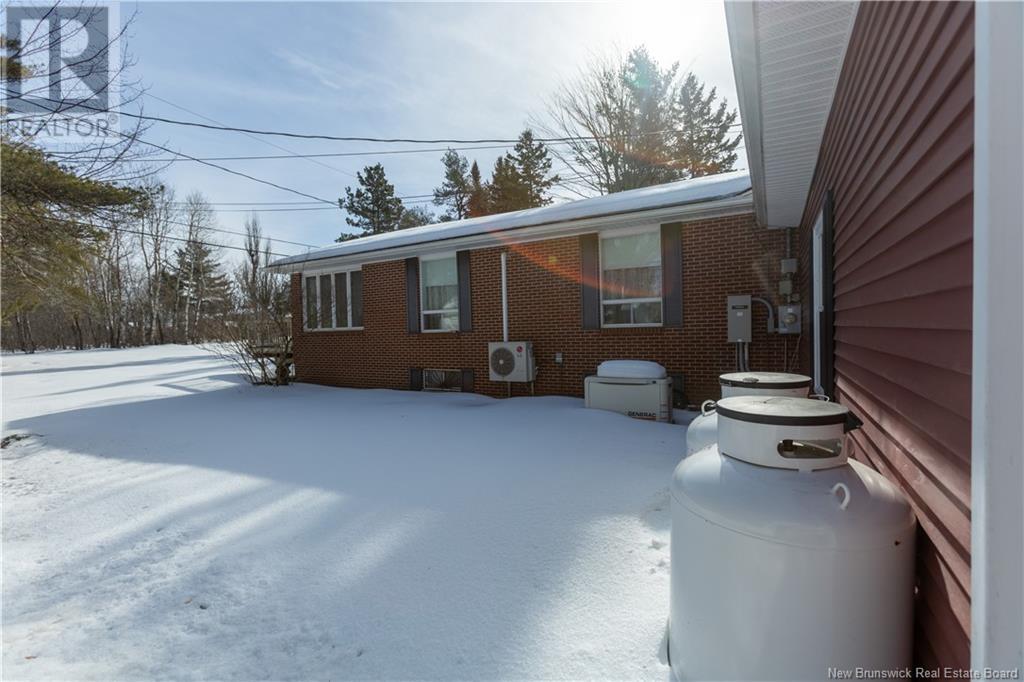
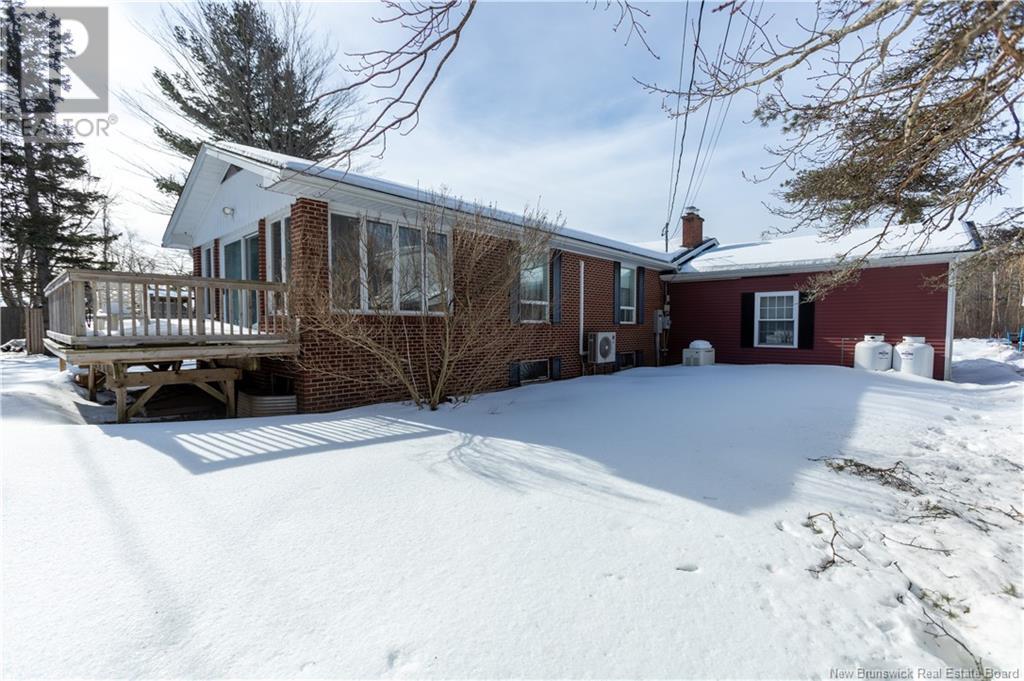
$549,000
45 Vista Drive
Moncton, New Brunswick, New Brunswick, E1A4L6
MLS® Number: NB113351
Property description
Welcome to 45 Vista Drive, Moncton. Featuring 3 kitchens, 3 bathroom & 2 driveways!! This large brick home with an attached garage has incredible potential on a large private lot (0.48 acre) with easy access to the highway and downtown within mins from the mall. The main level features a spacious kitchen with a formal dining room. The massive living room is perfect for family gatherings with a sunroom looking over the private back yard. 3 bedrooms and a bathroom complete the main level. There are 2 mini splits and a propane operated generator for your convenience. The fully finished basement has plenty of space and can be accessed from the front door or living room. This lower level has incredible potential with a family room and den in one section. The other 2 sections has each a kitchen, batroom and bedroom. Great opportunity for living family members, extended visitors or possible mortgage helper. The 2 non conforming basement bachelor type suites are well laid out. There is a washer and dryer on the main level and in the basement utility room. Great opportunity to live in such a convenient location!
Building information
Type
*****
Cooling Type
*****
Exterior Finish
*****
Flooring Type
*****
Foundation Type
*****
Half Bath Total
*****
Heating Fuel
*****
Heating Type
*****
Size Interior
*****
Total Finished Area
*****
Utility Water
*****
Land information
Access Type
*****
Landscape Features
*****
Sewer
*****
Size Irregular
*****
Size Total
*****
Rooms
Main level
Kitchen
*****
Dining room
*****
Living room
*****
Sunroom
*****
3pc Bathroom
*****
Primary Bedroom
*****
Bedroom
*****
Bedroom
*****
Basement
Family room
*****
Office
*****
Kitchen
*****
4pc Bathroom
*****
Bedroom
*****
Kitchen
*****
4pc Bathroom
*****
Bedroom
*****
Utility room
*****
Main level
Kitchen
*****
Dining room
*****
Living room
*****
Sunroom
*****
3pc Bathroom
*****
Primary Bedroom
*****
Bedroom
*****
Bedroom
*****
Basement
Family room
*****
Office
*****
Kitchen
*****
4pc Bathroom
*****
Bedroom
*****
Kitchen
*****
4pc Bathroom
*****
Bedroom
*****
Utility room
*****
Main level
Kitchen
*****
Dining room
*****
Living room
*****
Sunroom
*****
3pc Bathroom
*****
Primary Bedroom
*****
Bedroom
*****
Bedroom
*****
Basement
Family room
*****
Office
*****
Kitchen
*****
4pc Bathroom
*****
Bedroom
*****
Kitchen
*****
4pc Bathroom
*****
Bedroom
*****
Courtesy of RE/MAX Avante
Book a Showing for this property
Please note that filling out this form you'll be registered and your phone number without the +1 part will be used as a password.
