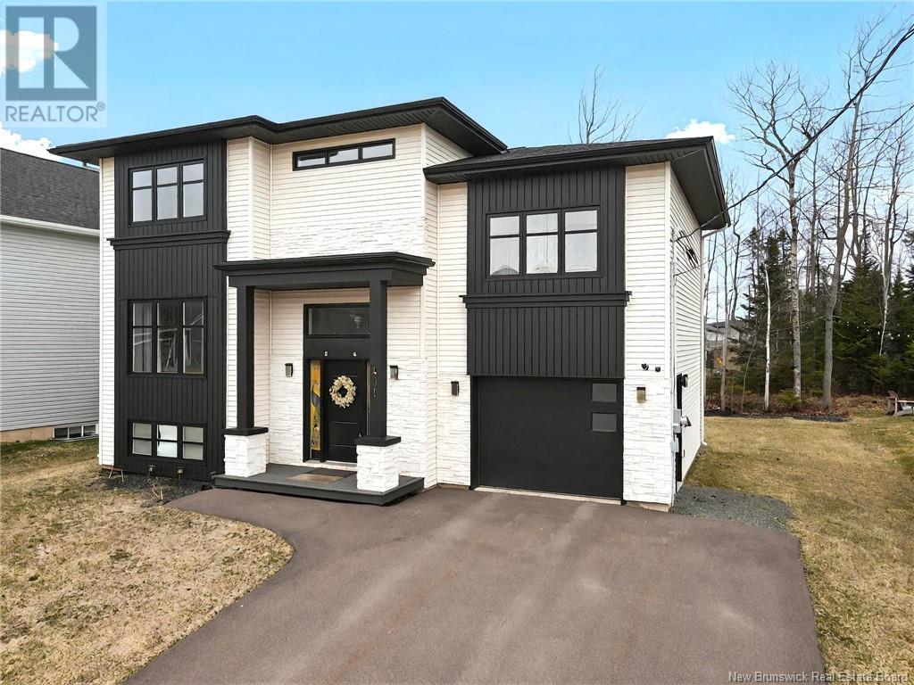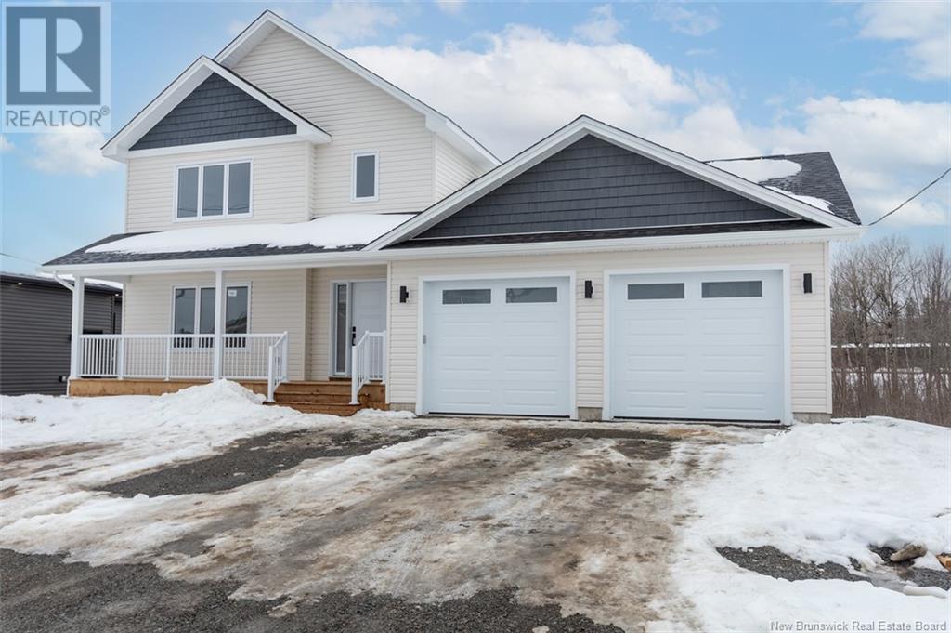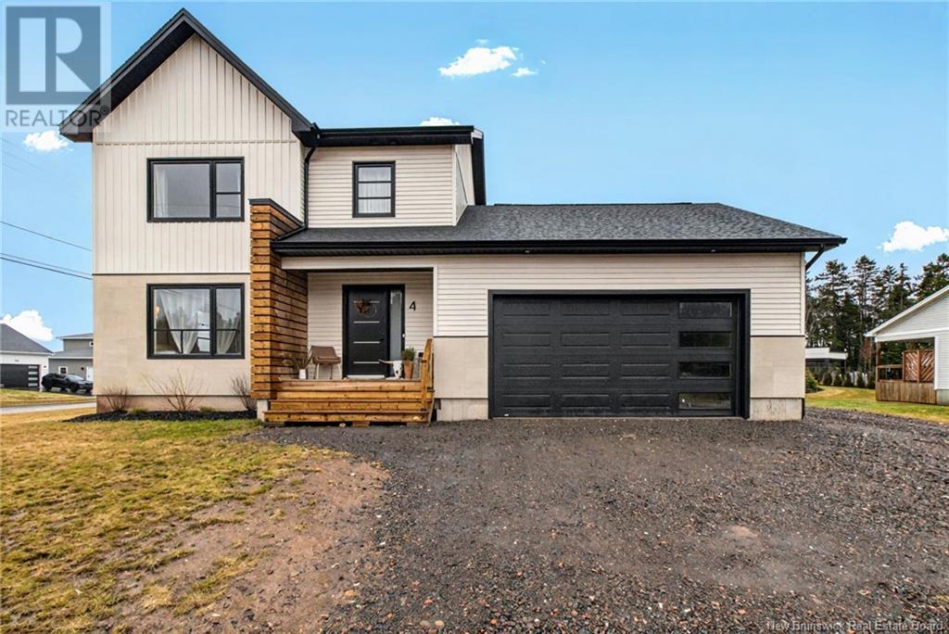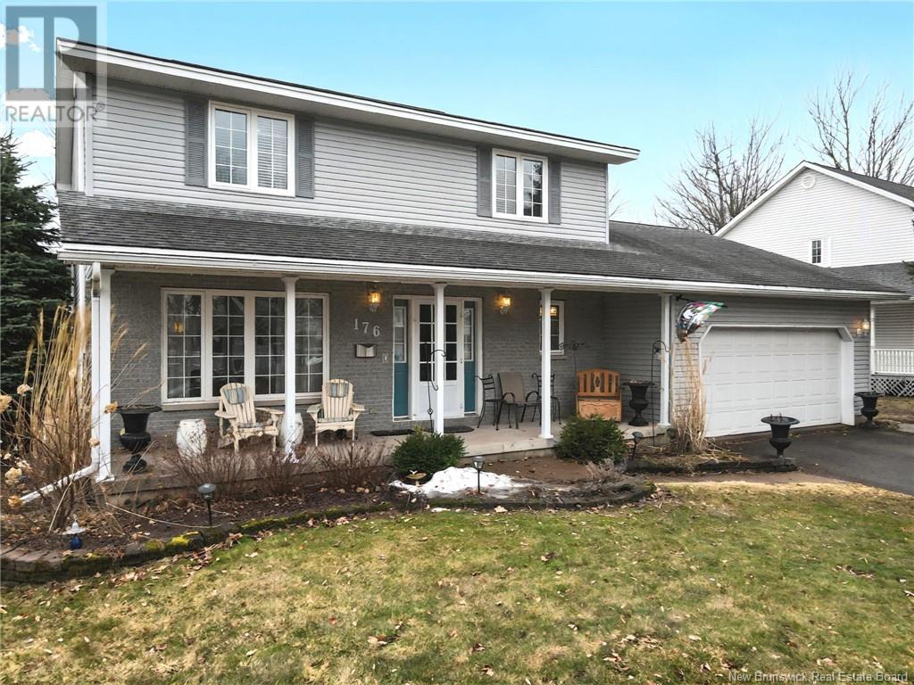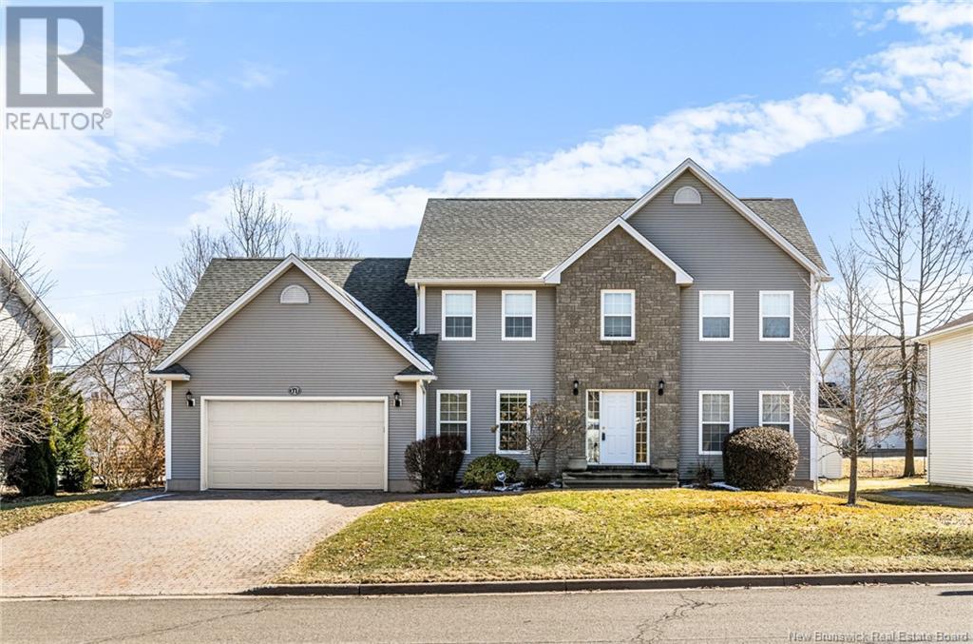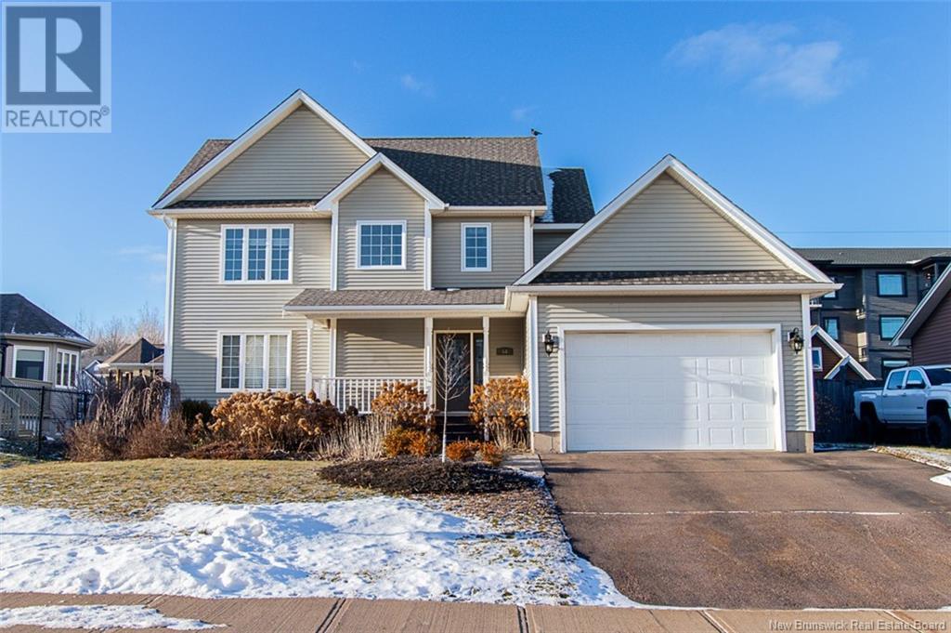Free account required
Unlock the full potential of your property search with a free account! Here's what you'll gain immediate access to:
- Exclusive Access to Every Listing
- Personalized Search Experience
- Favorite Properties at Your Fingertips
- Stay Ahead with Email Alerts

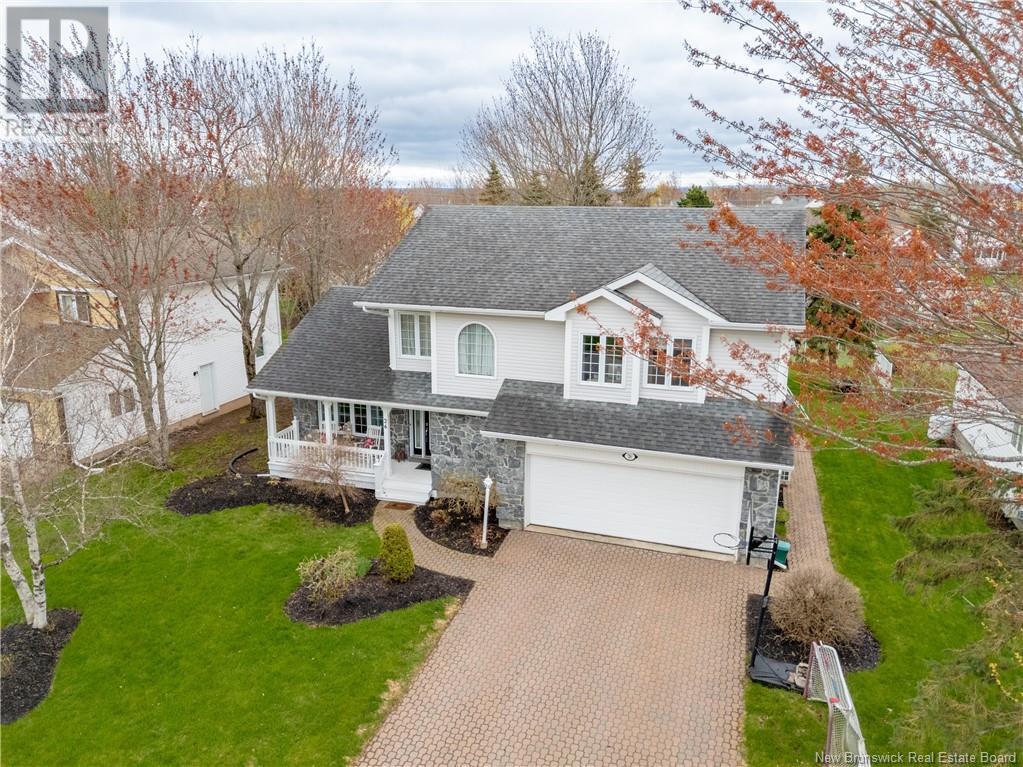
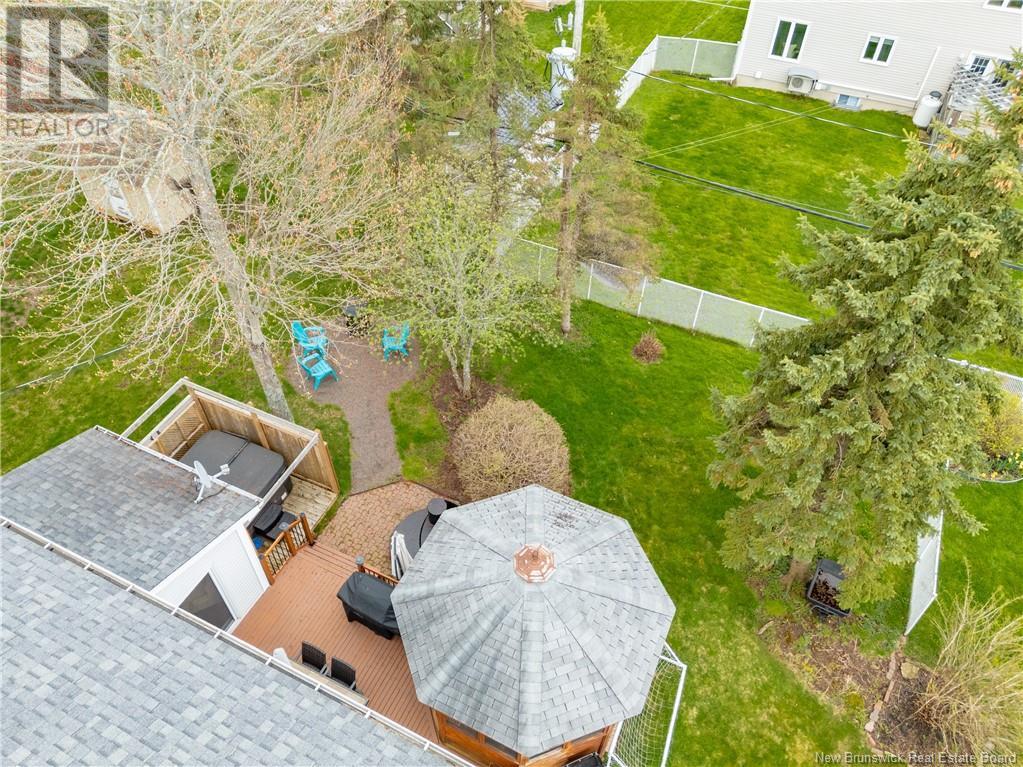
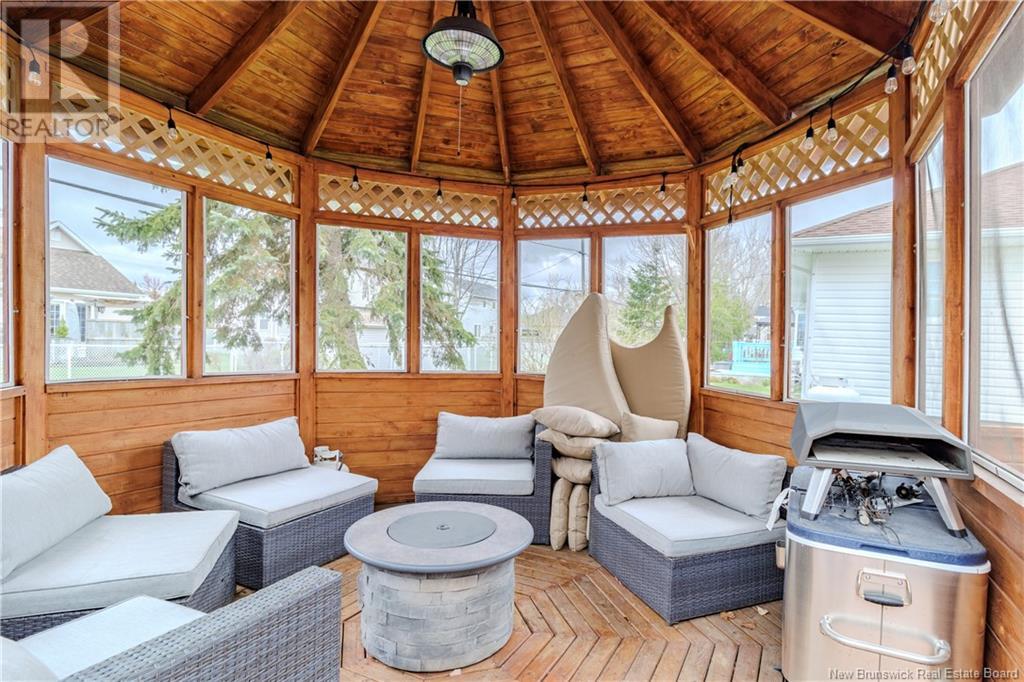
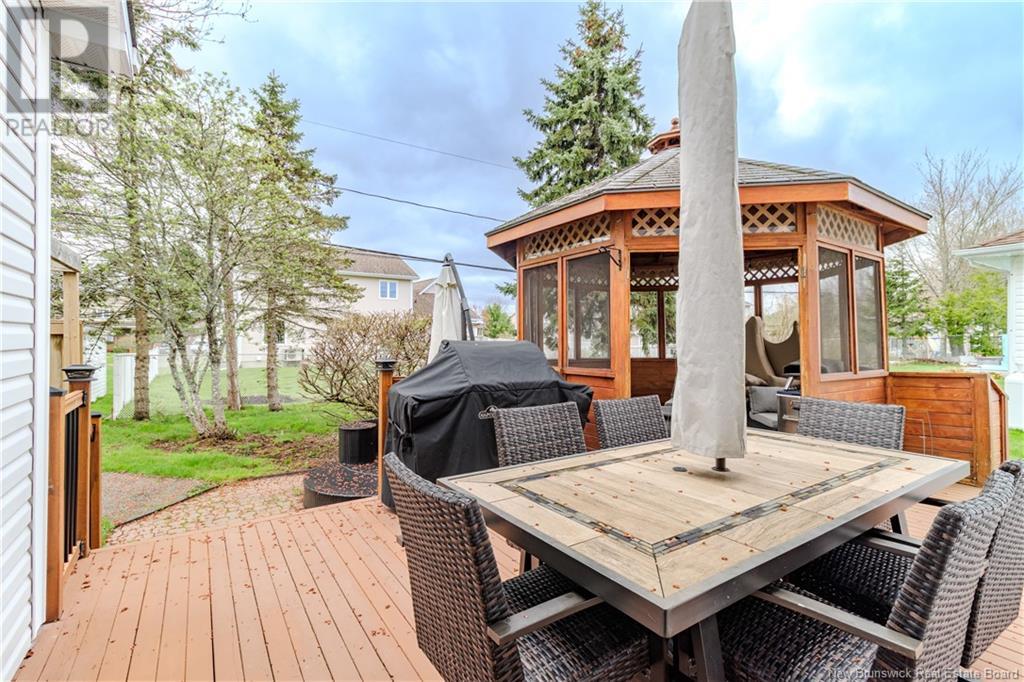
$648,000
26 Driftwood Court
Moncton, New Brunswick, New Brunswick, E1G2G1
MLS® Number: NB113438
Property description
Welcome Home to Beautiful 26 Driftwood Court, a stunning newly renovated 4-bed home in the highly sought-after North end of Moncton. This immaculate residence spans three finished floors, with an attached garage & a private backyard featuring hot tub, back deck & gazebo. Situated on a family-friendly, quiet court, this home is truly move-in ready. Drive up the stone interlocking driveway & be welcomed by the beautiful stone finish & charming porch. As you enter the foyer, you're greeted by soaring cathedral ceilings, creating a grand first impression. The main floor boasts seamless flow between the dining, living & a brand-new, top-of-the-line custom kitchen. No expense was spared in this remodel, making the kitchen a dream with high-end finishes & a spacious walk-in pantry. Sip coffee in the bright breakfast nook, with views of the backyard, patio, gazebo, & hot tub. The upper level features an updated family bathroom & four generously sized bedrooms. The primary suite is a true retreat, complete with a walk-in closet & an ensuite offering a dual quartz vanity & a luxurious Jacuzzi tub. Four mini-split heat pumps offer comfort & energy efficiency throughout the home. The finished lower level provides even more living space, including a family/games room, powder room, & ample storage. Located close to Kingswood Park, to both French & English schools, YMCA, walking trails, highways, & all amenities. This beautiful home will not last long.
Building information
Type
*****
Architectural Style
*****
Constructed Date
*****
Cooling Type
*****
Exterior Finish
*****
Flooring Type
*****
Foundation Type
*****
Half Bath Total
*****
Heating Fuel
*****
Heating Type
*****
Size Interior
*****
Total Finished Area
*****
Utility Water
*****
Land information
Access Type
*****
Landscape Features
*****
Sewer
*****
Size Irregular
*****
Size Total
*****
Rooms
Main level
Foyer
*****
2pc Bathroom
*****
Dining room
*****
Kitchen
*****
Dining nook
*****
Living room
*****
Basement
Family room
*****
2pc Bathroom
*****
Other
*****
Bonus Room
*****
Second level
Bedroom
*****
Bedroom
*****
Bedroom
*****
Primary Bedroom
*****
Ensuite
*****
Bath (# pieces 1-6)
*****
Main level
Foyer
*****
2pc Bathroom
*****
Dining room
*****
Kitchen
*****
Dining nook
*****
Living room
*****
Basement
Family room
*****
2pc Bathroom
*****
Other
*****
Bonus Room
*****
Second level
Bedroom
*****
Bedroom
*****
Bedroom
*****
Primary Bedroom
*****
Ensuite
*****
Bath (# pieces 1-6)
*****
Main level
Foyer
*****
2pc Bathroom
*****
Dining room
*****
Kitchen
*****
Dining nook
*****
Living room
*****
Basement
Family room
*****
2pc Bathroom
*****
Other
*****
Bonus Room
*****
Second level
Bedroom
*****
Bedroom
*****
Bedroom
*****
Primary Bedroom
*****
Ensuite
*****
Bath (# pieces 1-6)
*****
Main level
Foyer
*****
2pc Bathroom
*****
Courtesy of EXIT Realty Advantage
Book a Showing for this property
Please note that filling out this form you'll be registered and your phone number without the +1 part will be used as a password.

