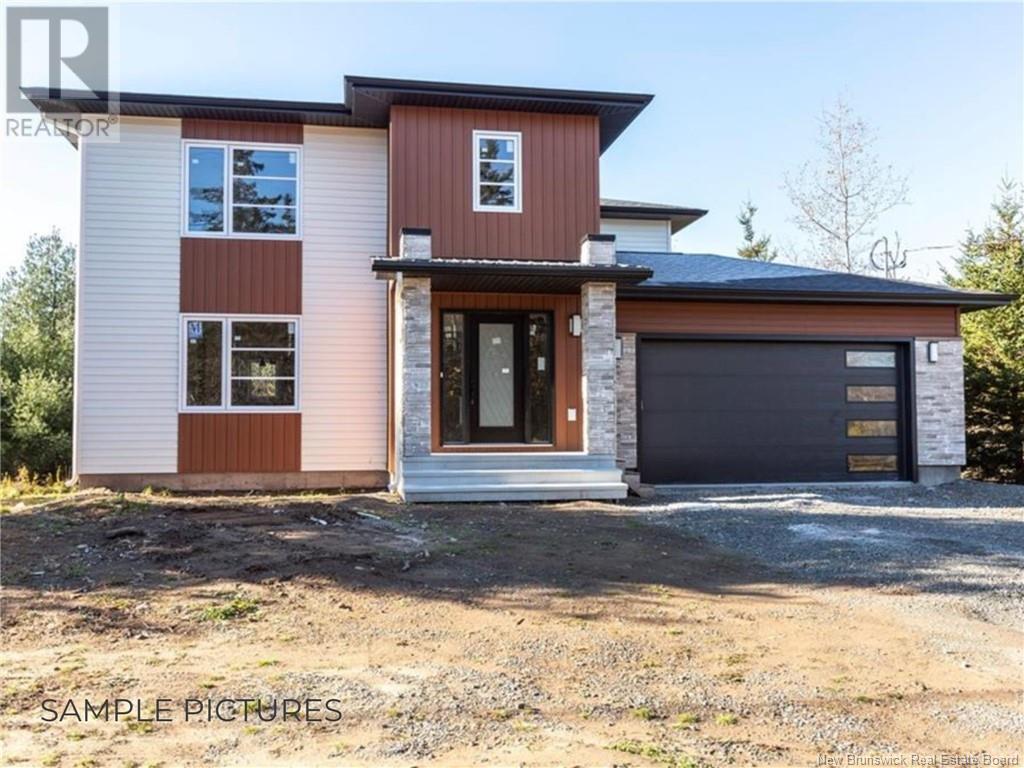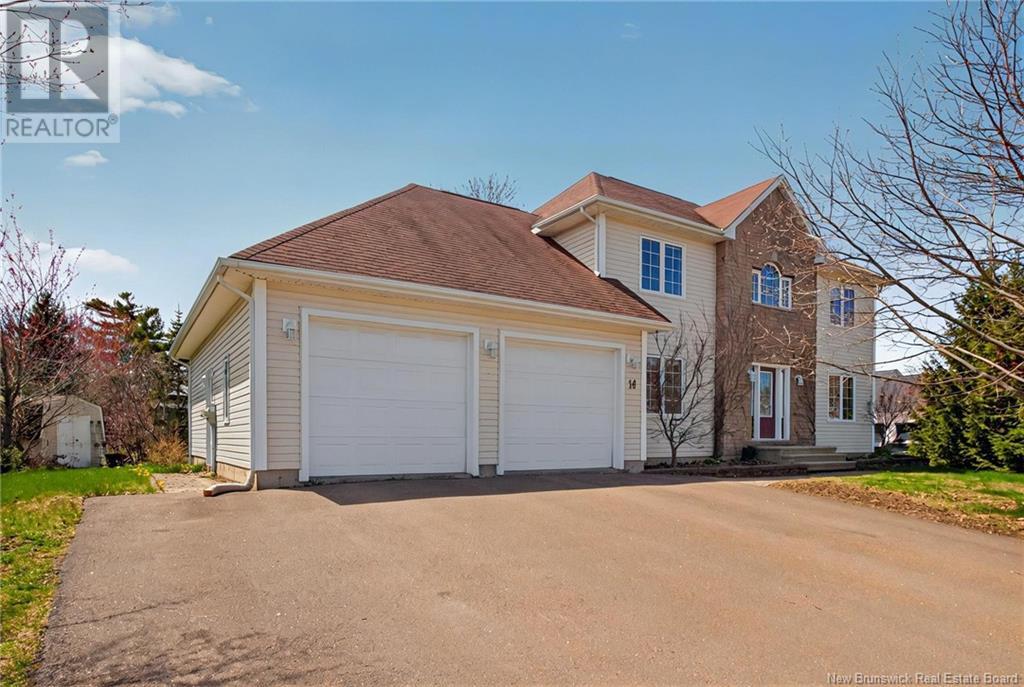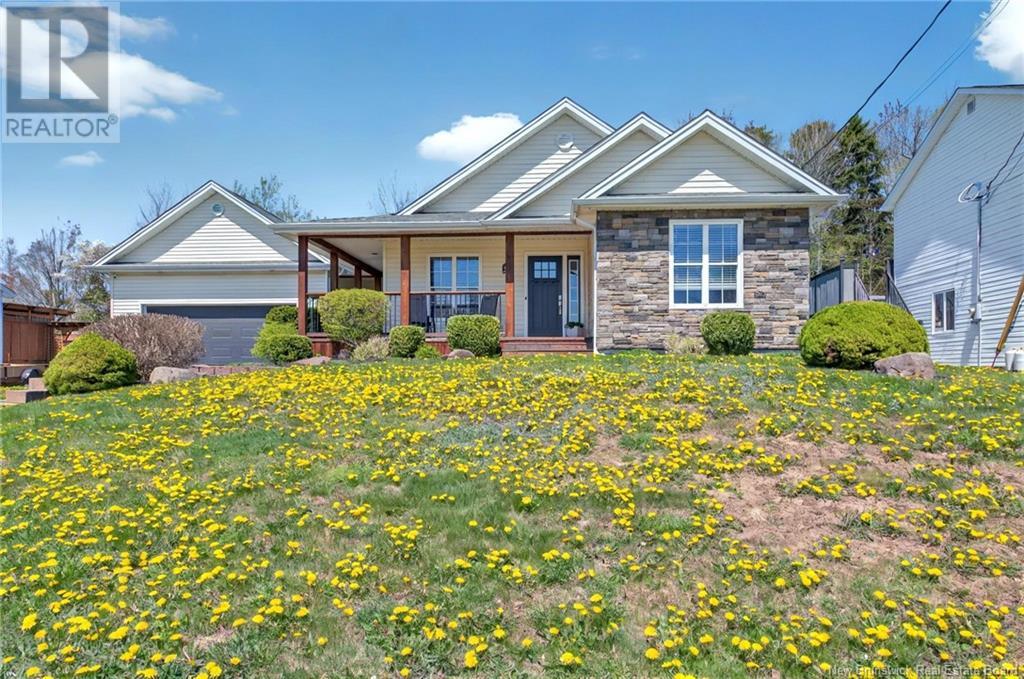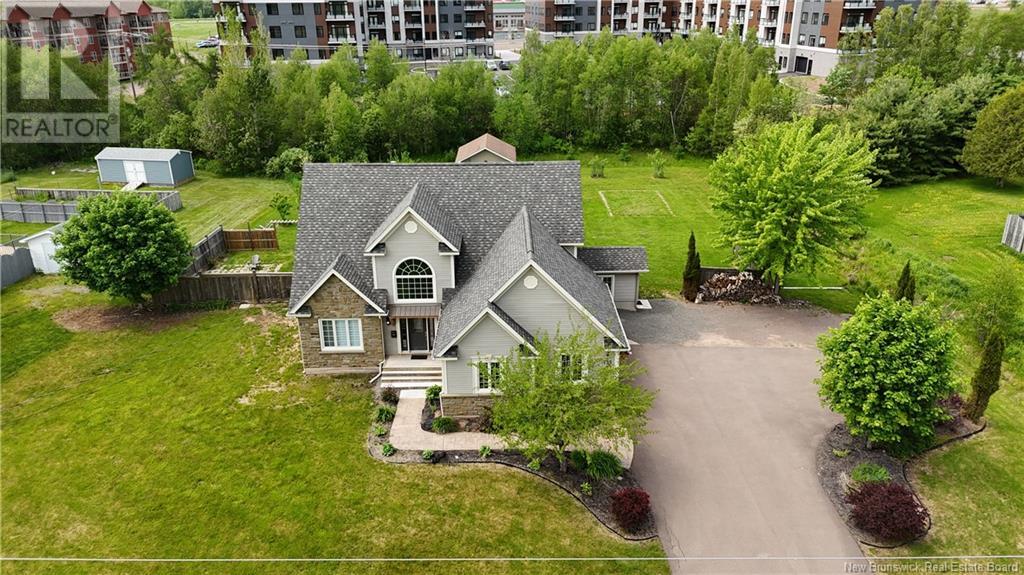Free account required
Unlock the full potential of your property search with a free account! Here's what you'll gain immediate access to:
- Exclusive Access to Every Listing
- Personalized Search Experience
- Favorite Properties at Your Fingertips
- Stay Ahead with Email Alerts

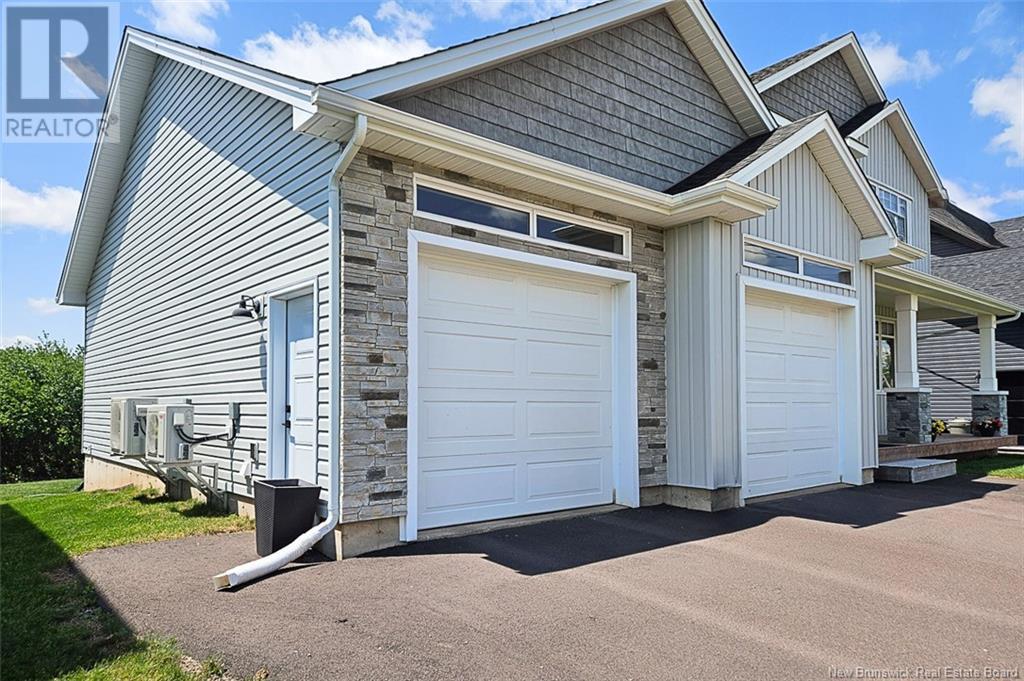
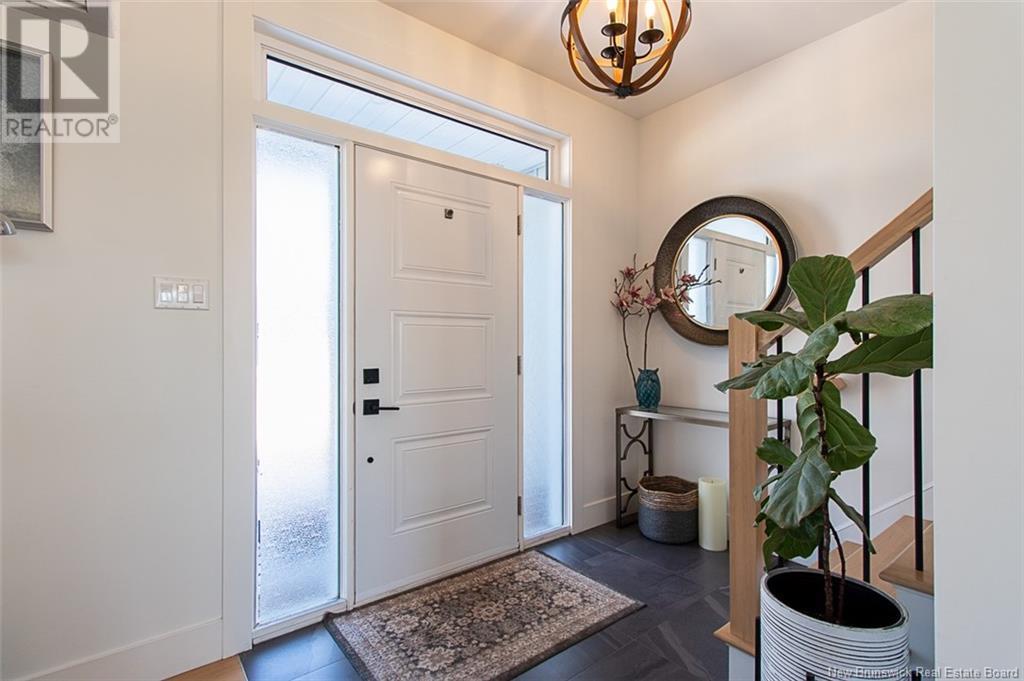


$769,000
345 Glengrove Road
Moncton, New Brunswick, New Brunswick, E1A9S7
MLS® Number: NB113679
Property description
Welcome to this beautifully crafted home in the desirable Grove Hamlet neighborhood with a double garage, featuring a striking stone and board-and-batten exterior. Step inside to an open-concept living space with soaring 9ft ceilings, flooding the home with natural light. The custom white cabinetry, accented by elegant in-cabinet lighting and an electric fireplace, creates a warm and inviting atmosphere. A spacious quartz island anchors the kitchen, seamlessly connecting to the large dining areaperfect for gatherings. The main level also offers a versatile bedroom, a full bathroom, a custom built-in bench entry from the attached double garage, and a separate laundry room for added convenience. Upstairs, the chic staircase leads to two spacious bedrooms and a stylish 5-piece bathroom with a double vanity and quartz countertops. The breathtaking primary suite boasts a walk-in closet and a luxurious ensuite, complete with a custom tile shower, double vanity, and a relaxing soaker tub. A heat pump on both the main and second levels ensures year-round comfort. The basement provides ample space for a finished family room, ambient electric fireplace with potential for further expansion. Situated near walking trails, top amenities, and with easy highway access, this home is a true gem. You have to see it in person to truly appreciate its beautyschedule your private showing today!
Building information
Type
*****
Architectural Style
*****
Basement Development
*****
Basement Type
*****
Constructed Date
*****
Cooling Type
*****
Exterior Finish
*****
Flooring Type
*****
Half Bath Total
*****
Heating Fuel
*****
Heating Type
*****
Size Interior
*****
Total Finished Area
*****
Utility Water
*****
Land information
Landscape Features
*****
Sewer
*****
Size Irregular
*****
Size Total
*****
Rooms
Main level
Living room
*****
Kitchen
*****
Dining room
*****
Laundry room
*****
3pc Bathroom
*****
Bedroom
*****
Basement
Family room
*****
Storage
*****
Second level
Primary Bedroom
*****
Other
*****
Bedroom
*****
Bedroom
*****
5pc Bathroom
*****
Main level
Living room
*****
Kitchen
*****
Dining room
*****
Laundry room
*****
3pc Bathroom
*****
Bedroom
*****
Basement
Family room
*****
Storage
*****
Second level
Primary Bedroom
*****
Other
*****
Bedroom
*****
Bedroom
*****
5pc Bathroom
*****
Main level
Living room
*****
Kitchen
*****
Dining room
*****
Laundry room
*****
3pc Bathroom
*****
Bedroom
*****
Basement
Family room
*****
Storage
*****
Second level
Primary Bedroom
*****
Other
*****
Bedroom
*****
Bedroom
*****
5pc Bathroom
*****
Courtesy of EXIT Realty Associates
Book a Showing for this property
Please note that filling out this form you'll be registered and your phone number without the +1 part will be used as a password.
