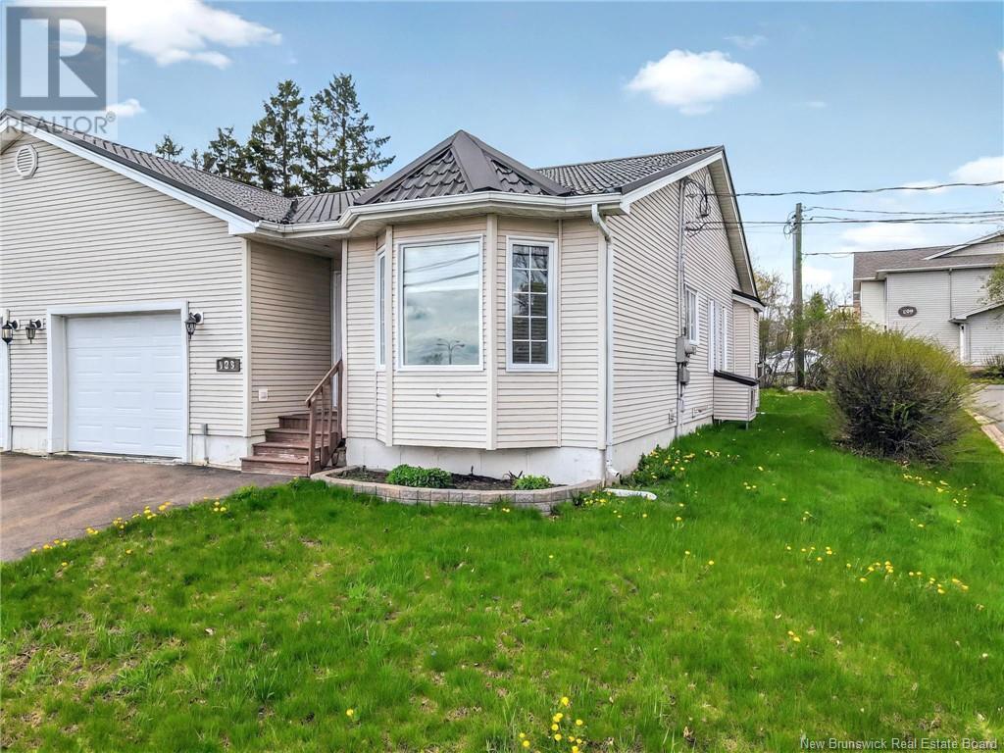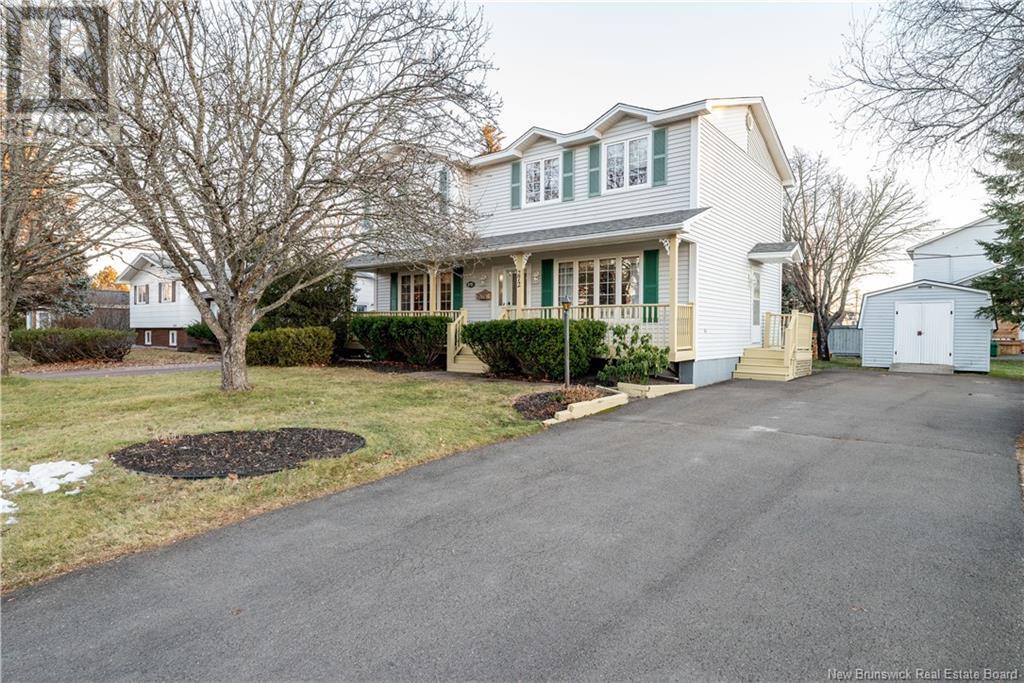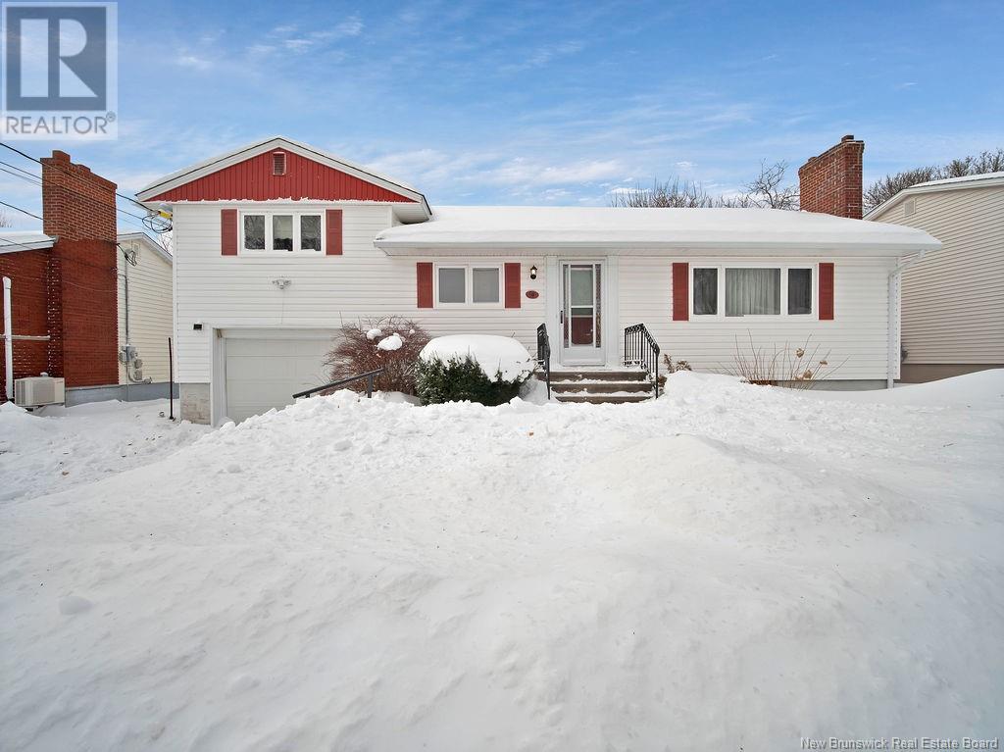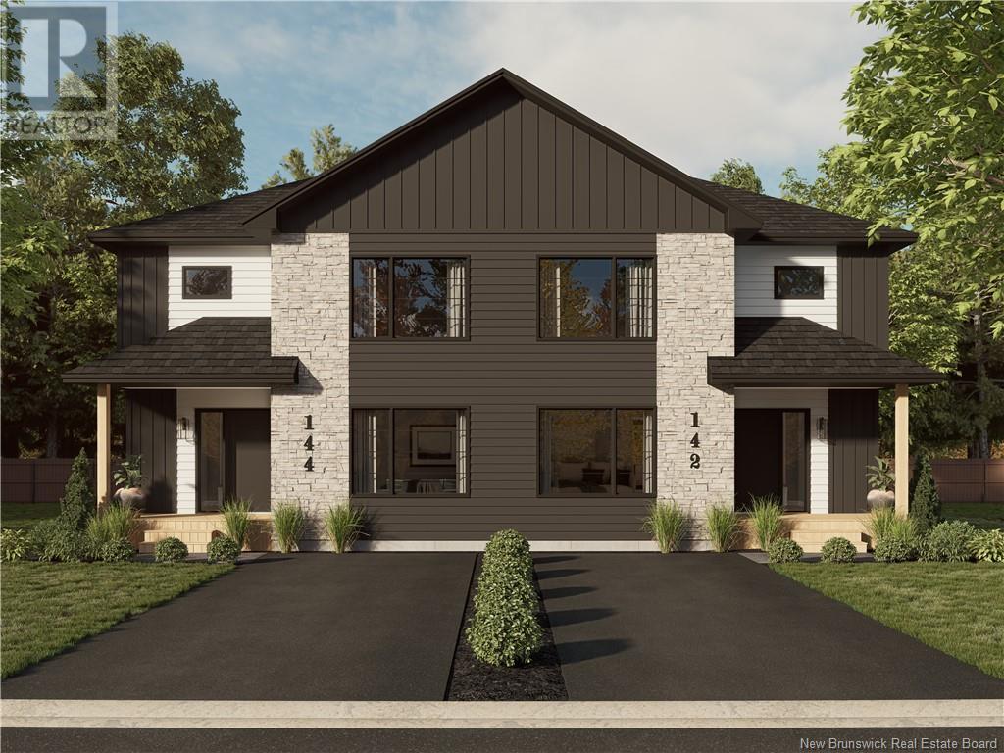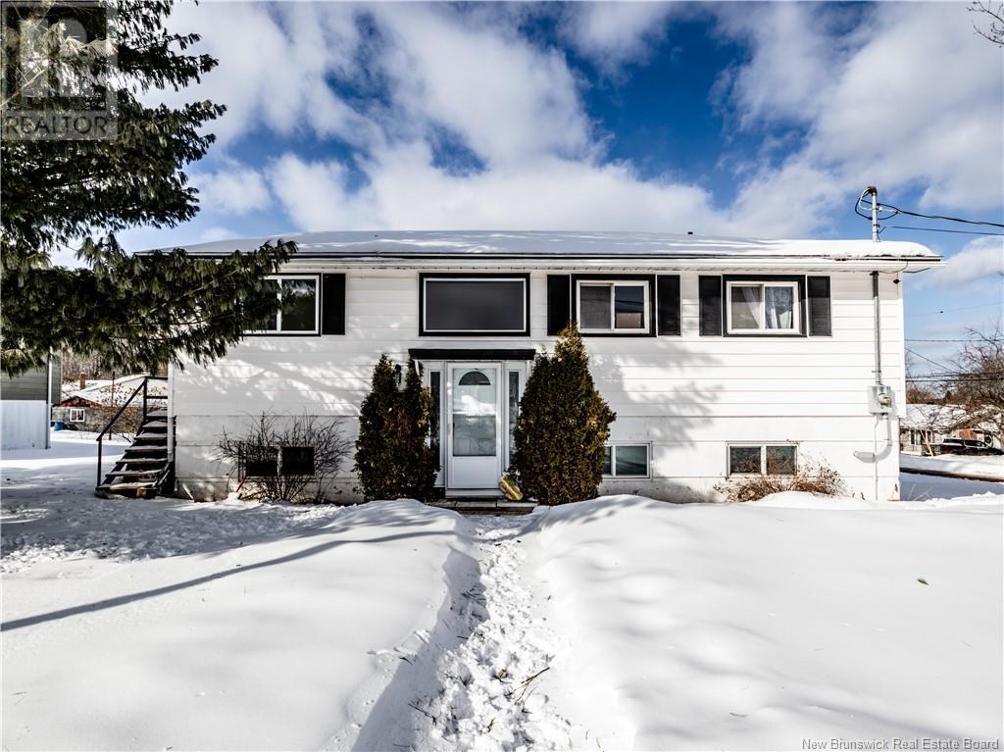Free account required
Unlock the full potential of your property search with a free account! Here's what you'll gain immediate access to:
- Exclusive Access to Every Listing
- Personalized Search Experience
- Favorite Properties at Your Fingertips
- Stay Ahead with Email Alerts
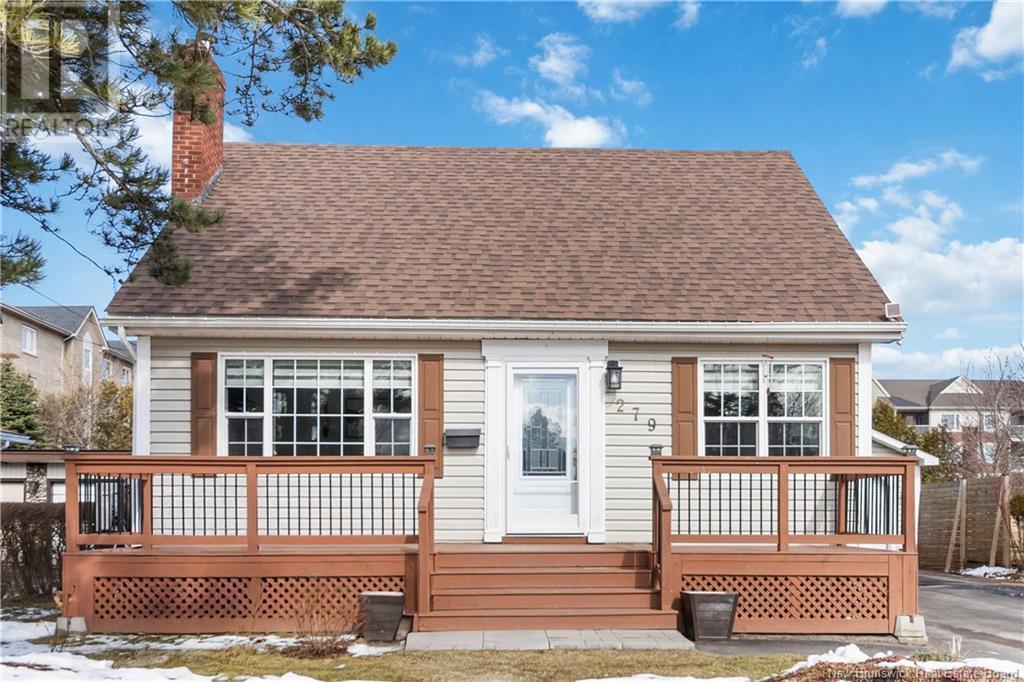
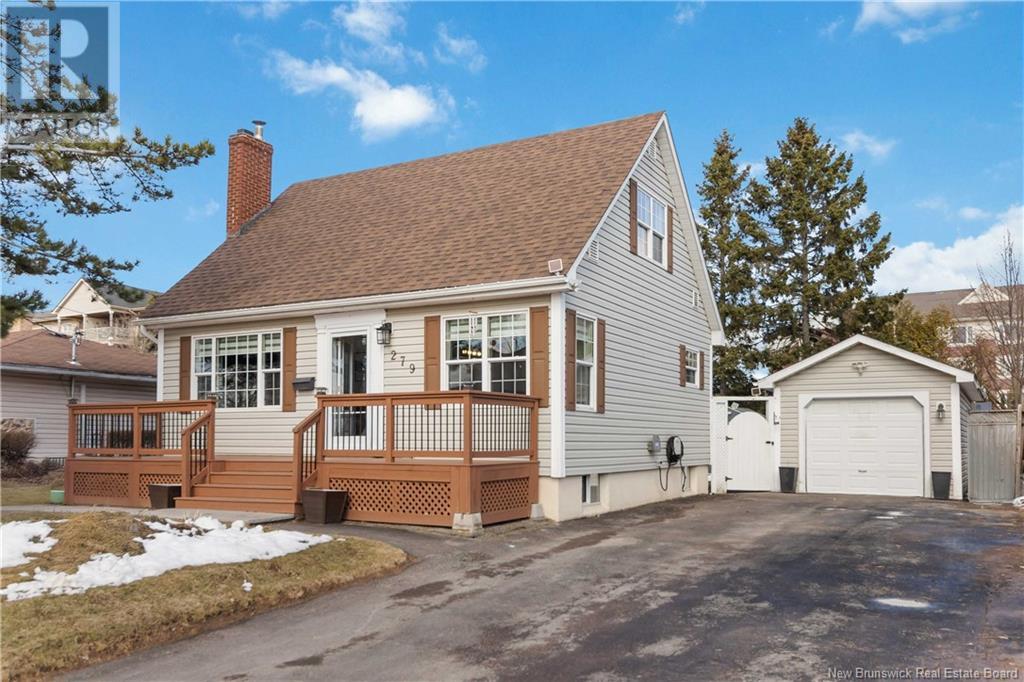


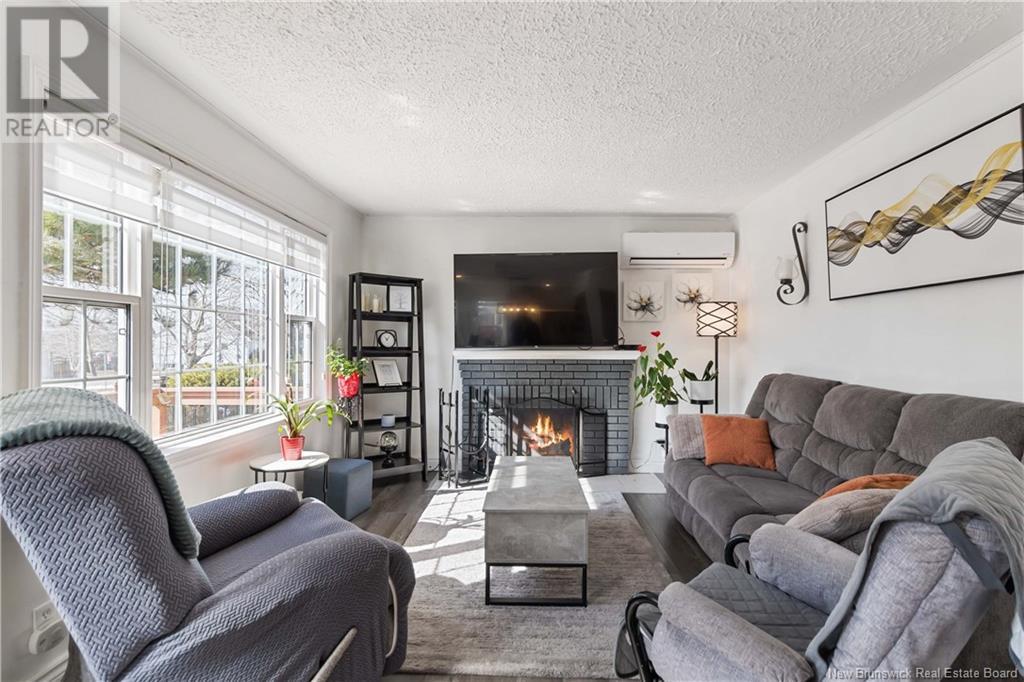
$389,900
279 Normandie Street
Dieppe, New Brunswick, New Brunswick, E1A1L6
MLS® Number: NB114607
Property description
Charming 1.5-Story home in the heart of Dieppe! This beautifully updated home is centrally located near all amenities and boasts a warm, inviting atmosphere. Step onto the front deck (2022)perfect for enjoying your morning coffee and relaxing. Inside, the living room is bathed in natural light and features a cozy brick wood-burning fireplace and a mini-split (2022) for year-round comfort. Across the way, the open-concept kitchen and dining area shine with stainless steel appliances, crisp white cabinets, a matching backsplash, and an island. For more fancy occasions there is a bright formal dining room with double french doors leading to the backyard. The main floor also includes a renovated 4-piece bathroom (new toilet & sink, 2023) and new laminate flooring (2022). Upstairs, you'll find two charming bedrooms with hardwood stair access. The lower level offers a spacious family room with a mini-split, a non-conforming bedroom, and a 3-piece bath with laundry. Outside, enjoy the large patio (2023), a fully fenced yard, designated flower beds, a storage shed, and a single detached garage. More upgrades include windows (2017), a new roof (2022), and fresh paint throughout (2023). This property is a must-see! Book your private showing today!
Building information
Type
*****
Constructed Date
*****
Cooling Type
*****
Exterior Finish
*****
Fireplace Fuel
*****
Fireplace Present
*****
Fireplace Type
*****
Flooring Type
*****
Foundation Type
*****
Half Bath Total
*****
Heating Fuel
*****
Heating Type
*****
Size Interior
*****
Total Finished Area
*****
Utility Water
*****
Land information
Access Type
*****
Fence Type
*****
Landscape Features
*****
Sewer
*****
Size Irregular
*****
Size Total
*****
Rooms
Main level
Living room
*****
Kitchen/Dining room
*****
Dining room
*****
4pc Bathroom
*****
Basement
Family room
*****
3pc Bathroom
*****
Bedroom
*****
Second level
Primary Bedroom
*****
Bedroom
*****
Main level
Living room
*****
Kitchen/Dining room
*****
Dining room
*****
4pc Bathroom
*****
Basement
Family room
*****
3pc Bathroom
*****
Bedroom
*****
Second level
Primary Bedroom
*****
Bedroom
*****
Main level
Living room
*****
Kitchen/Dining room
*****
Dining room
*****
4pc Bathroom
*****
Basement
Family room
*****
3pc Bathroom
*****
Bedroom
*****
Second level
Primary Bedroom
*****
Bedroom
*****
Main level
Living room
*****
Kitchen/Dining room
*****
Dining room
*****
4pc Bathroom
*****
Basement
Family room
*****
3pc Bathroom
*****
Bedroom
*****
Second level
Primary Bedroom
*****
Bedroom
*****
Main level
Living room
*****
Kitchen/Dining room
*****
Dining room
*****
4pc Bathroom
*****
Basement
Family room
*****
3pc Bathroom
*****
Bedroom
*****
Second level
Primary Bedroom
*****
Bedroom
*****
Main level
Living room
*****
Kitchen/Dining room
*****
Dining room
*****
4pc Bathroom
*****
Basement
Family room
*****
Courtesy of EXIT Realty Associates
Book a Showing for this property
Please note that filling out this form you'll be registered and your phone number without the +1 part will be used as a password.

