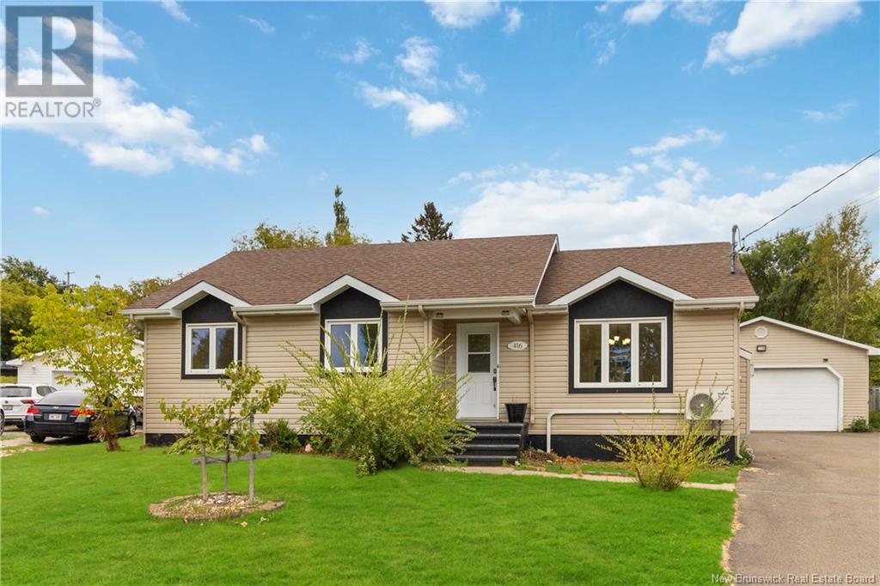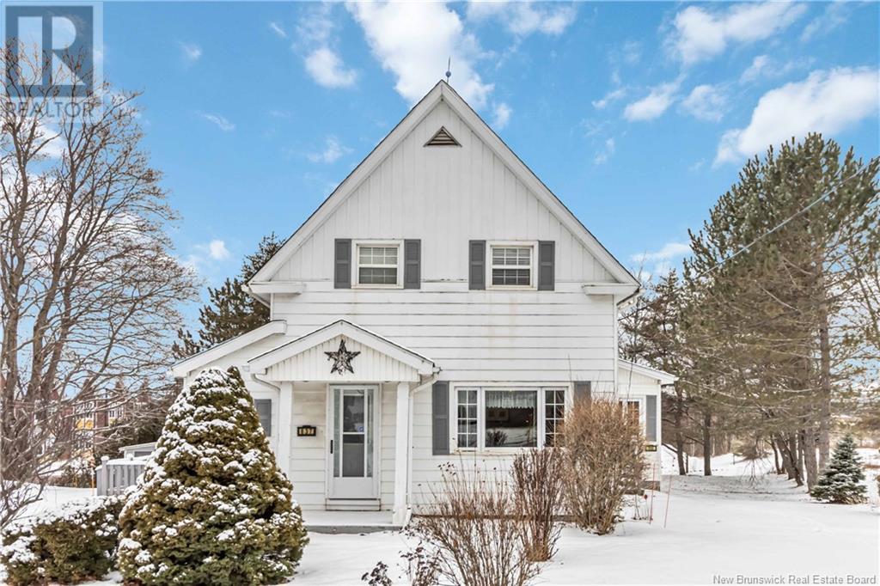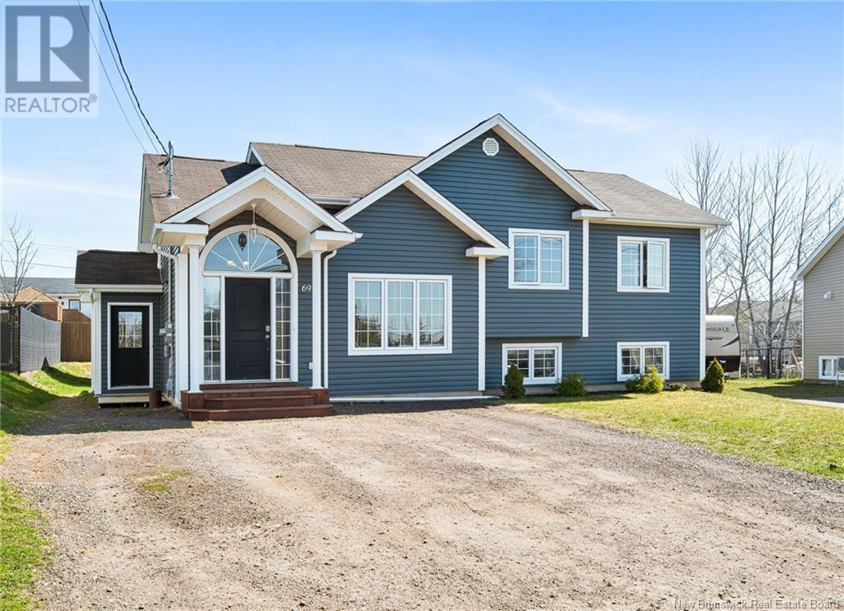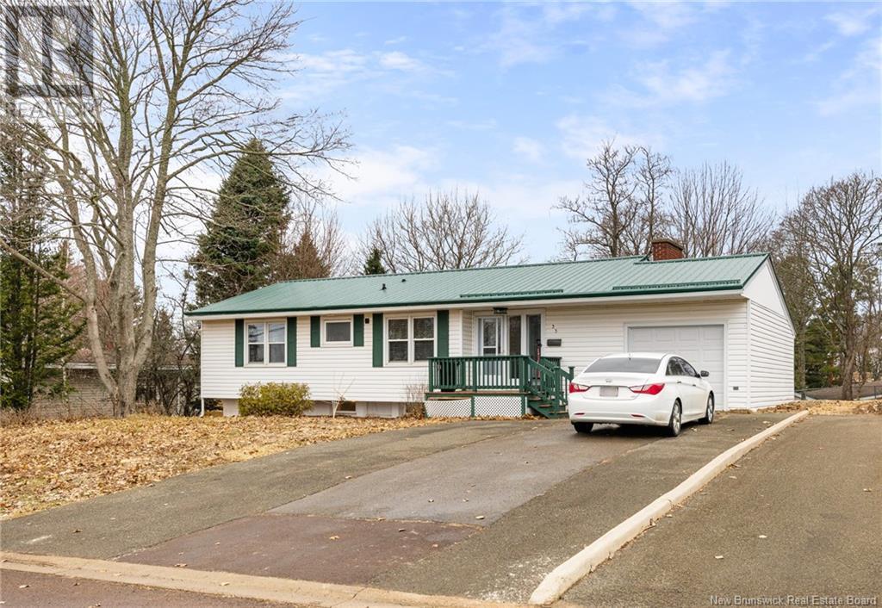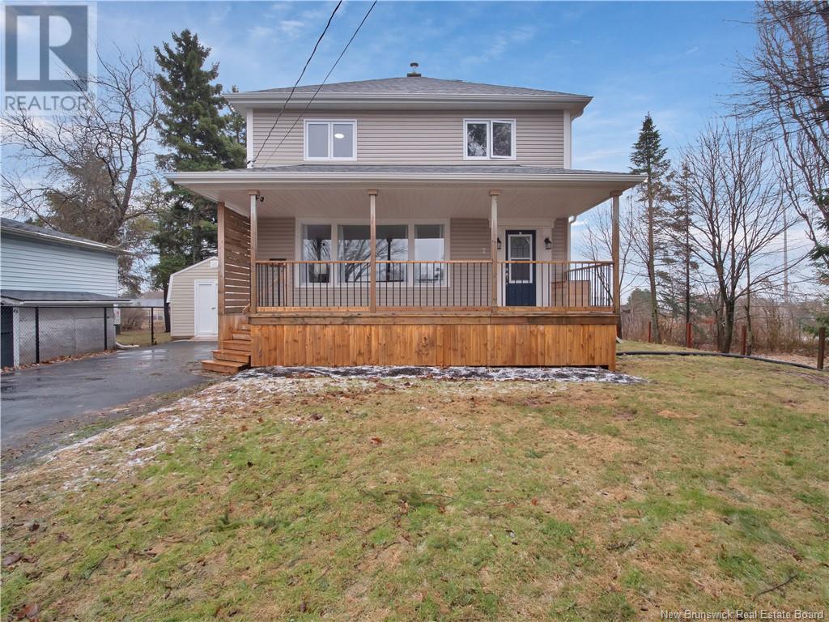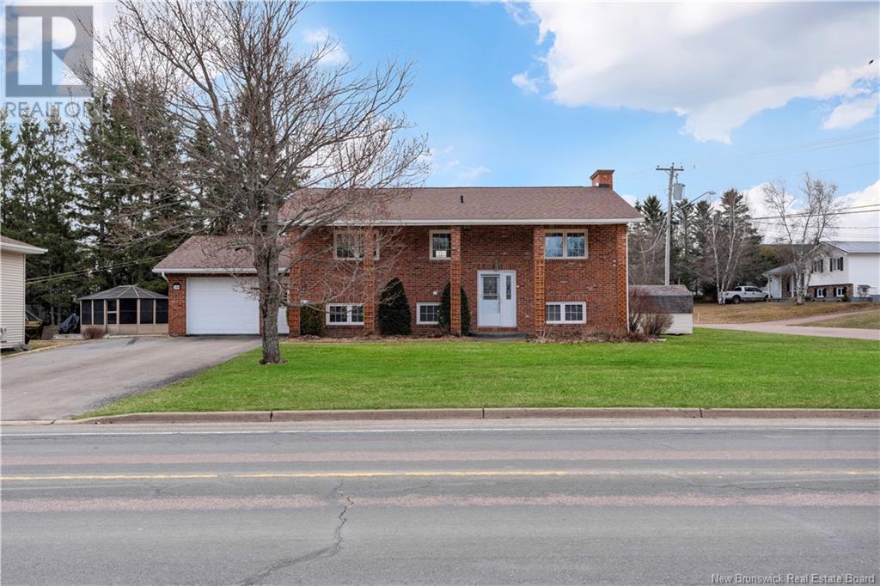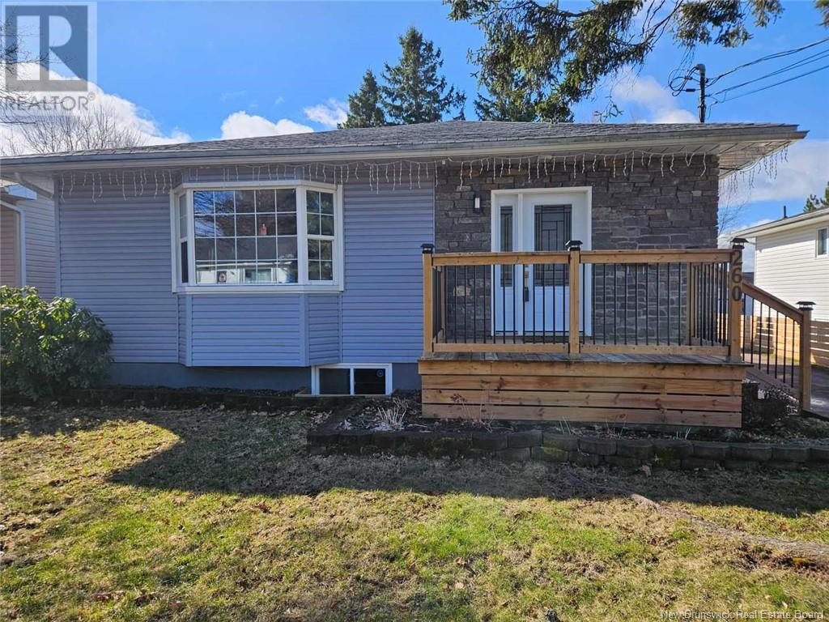Free account required
Unlock the full potential of your property search with a free account! Here's what you'll gain immediate access to:
- Exclusive Access to Every Listing
- Personalized Search Experience
- Favorite Properties at Your Fingertips
- Stay Ahead with Email Alerts
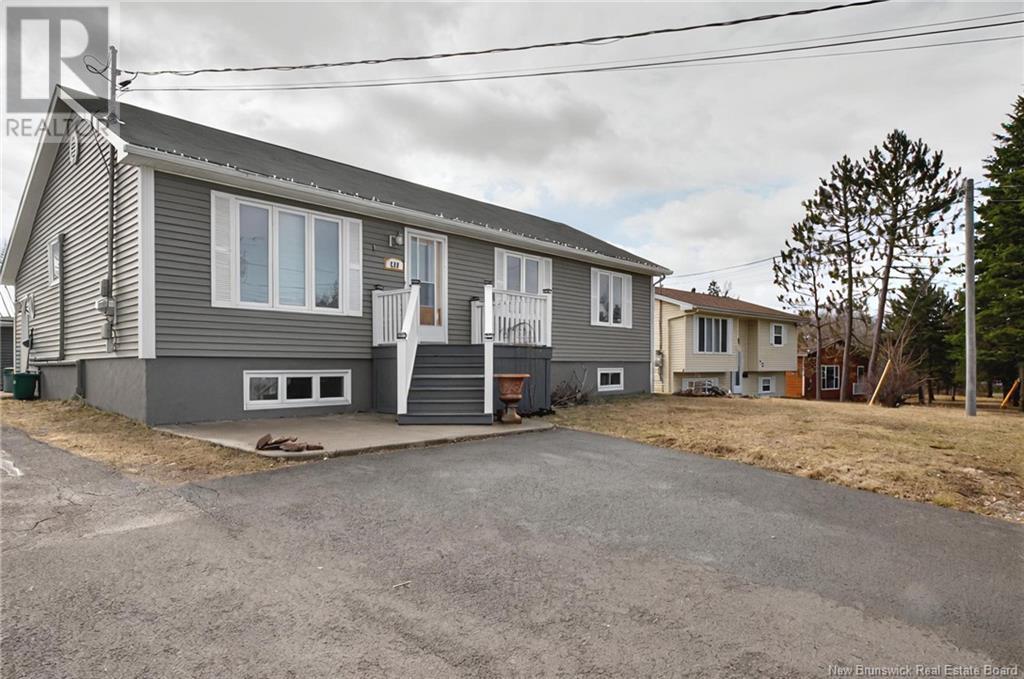
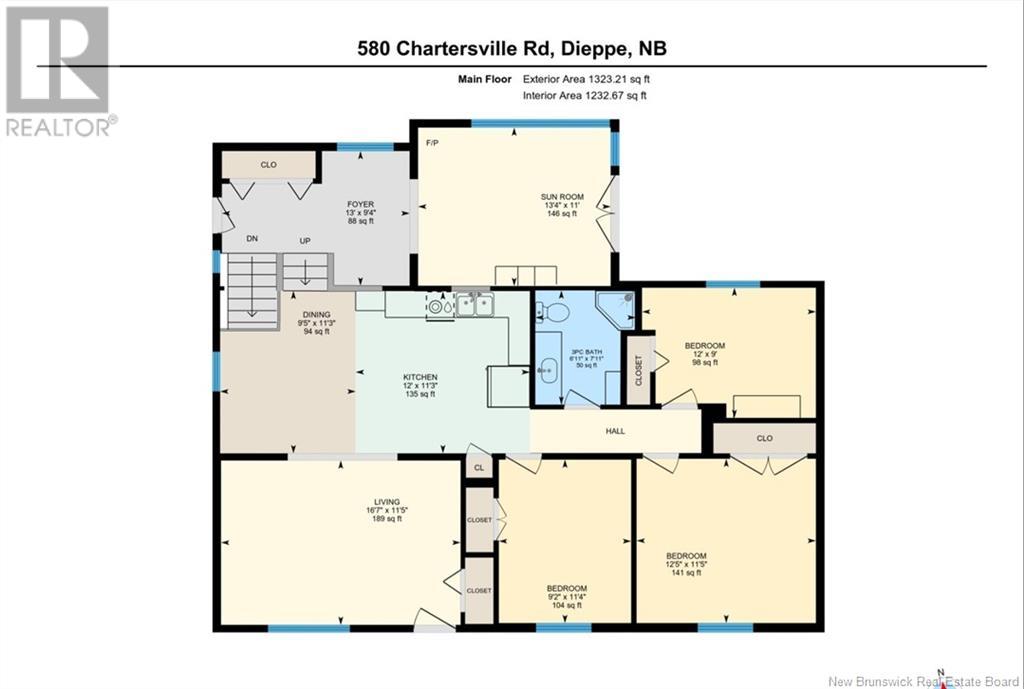
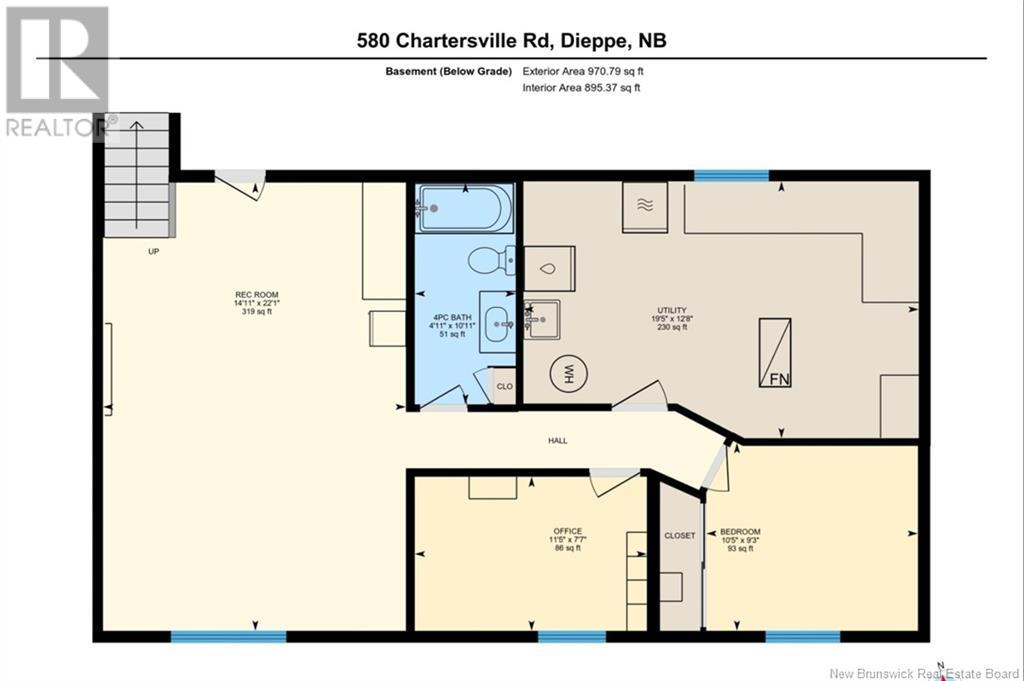
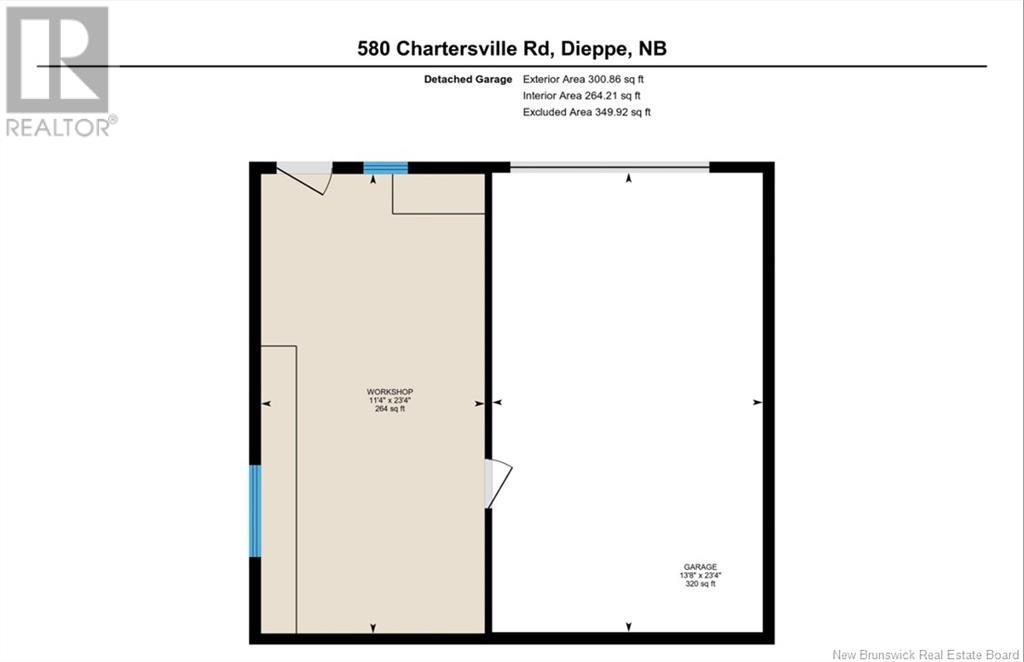
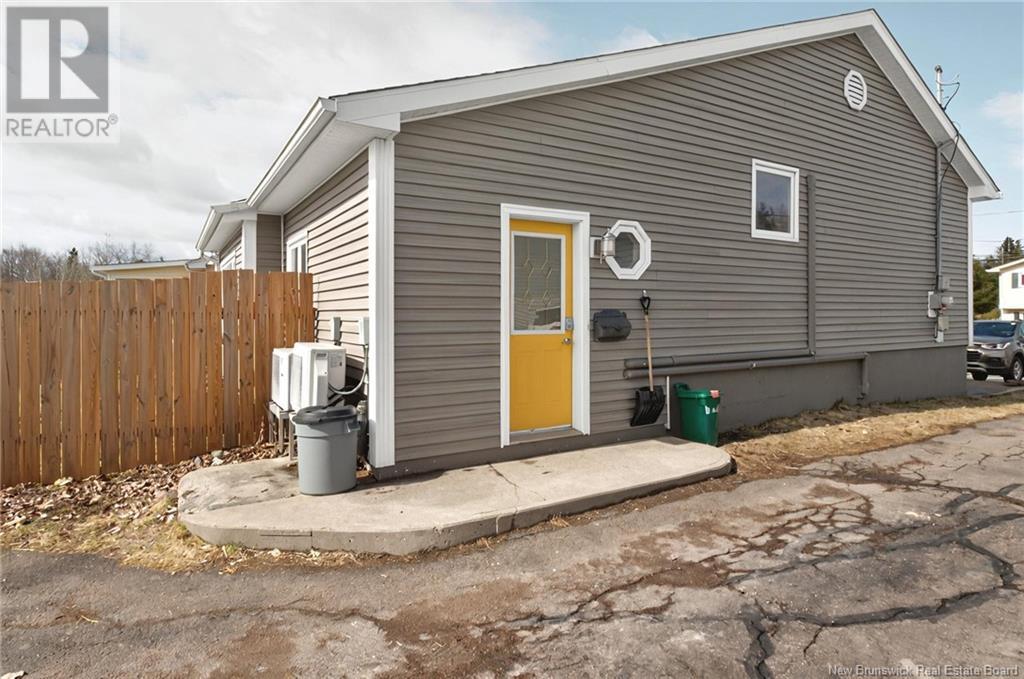
$450,000
580 Chartersville
Dieppe, New Brunswick, New Brunswick, E1K1K6
MLS® Number: NB115028
Property description
.Welcome to 580 Chartersville, in the heart of Dieppe and close to shopping, highways, sports centre, schools and on a main bus route. This beautiful, bright and spacious back-split bungalow has everything you are looking for. As you walk in through the side door, you will find a large foyer with oversized coat closet and a bright south facing sunroom, with a natural gas fireplace, for those cold winter nights. Up a few steps, you enter the kitchen, with new countertops, maple cabinetry, lots of storage space and good quality ceramic flooring, flowing nicely to the hardwood floor throughout the living room and 3 good sized bedrooms. You will also find a full bathroom on this level. Downstairs there is a really big family room, 2 (non confirming) bedrooms and another full bathroom, the laundry and a cold room. Outside you will find a fenced in backyard, laid to lawn with a large firepit. There is also a treed yard behind the fence with a stream running through and a little bidge over. The 27 x 27 garage currently incorporates a workshop (fully insulated and heated), which can easily be converted into a double garage if you wished. There is also an additional shed at the back for snowblower, atv etc. Paved driveway with parking for at least 4 vehicles. This property is perfect for a family, but also has mortgage helper potential, because of the layout. Heating is equalized at $310pm but usually there is a credit at the end of the year.
Building information
Type
*****
Constructed Date
*****
Cooling Type
*****
Exterior Finish
*****
Flooring Type
*****
Foundation Type
*****
Half Bath Total
*****
Heating Fuel
*****
Heating Type
*****
Size Interior
*****
Total Finished Area
*****
Utility Water
*****
Land information
Access Type
*****
Sewer
*****
Size Irregular
*****
Size Total
*****
Rooms
Main level
Foyer
*****
Sunroom
*****
Kitchen
*****
Living room
*****
Dining room
*****
Bedroom
*****
Bedroom
*****
Bedroom
*****
3pc Bathroom
*****
Basement
Family room
*****
Bedroom
*****
Bedroom
*****
3pc Bathroom
*****
Laundry room
*****
Cold room
*****
Main level
Foyer
*****
Sunroom
*****
Kitchen
*****
Living room
*****
Dining room
*****
Bedroom
*****
Bedroom
*****
Bedroom
*****
3pc Bathroom
*****
Basement
Family room
*****
Bedroom
*****
Bedroom
*****
3pc Bathroom
*****
Laundry room
*****
Cold room
*****
Main level
Foyer
*****
Sunroom
*****
Kitchen
*****
Living room
*****
Dining room
*****
Bedroom
*****
Bedroom
*****
Bedroom
*****
3pc Bathroom
*****
Basement
Family room
*****
Bedroom
*****
Bedroom
*****
3pc Bathroom
*****
Laundry room
*****
Cold room
*****
Main level
Foyer
*****
Sunroom
*****
Kitchen
*****
Living room
*****
Dining room
*****
Courtesy of RE/MAX Quality Real Estate Inc.
Book a Showing for this property
Please note that filling out this form you'll be registered and your phone number without the +1 part will be used as a password.
