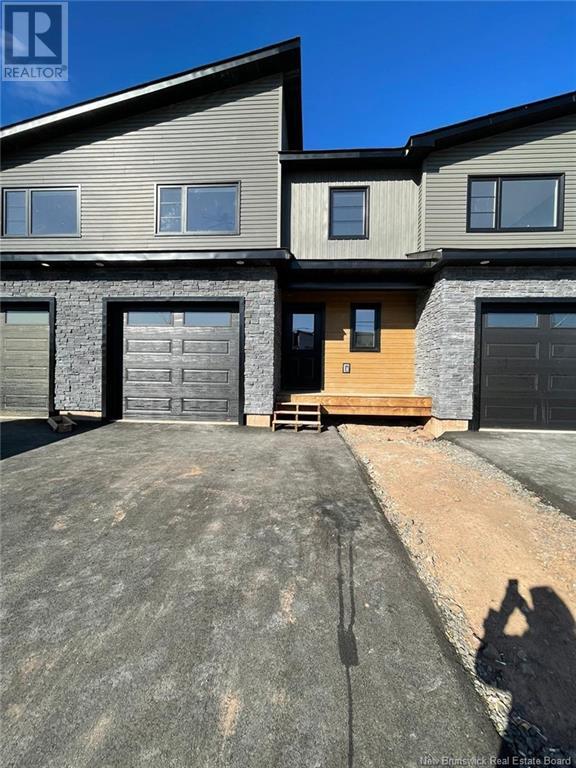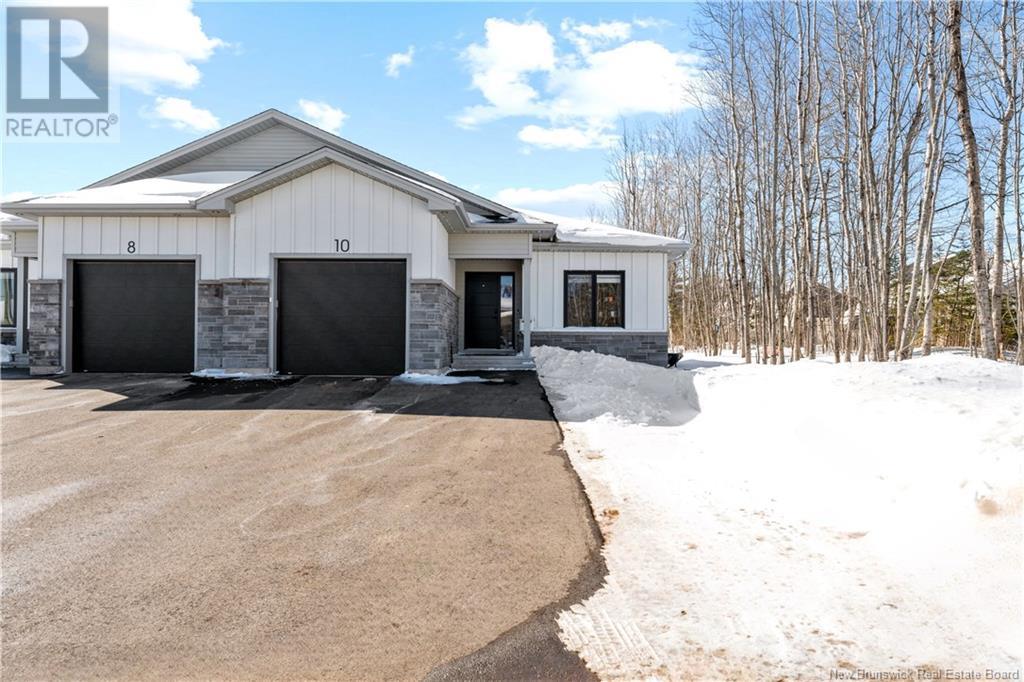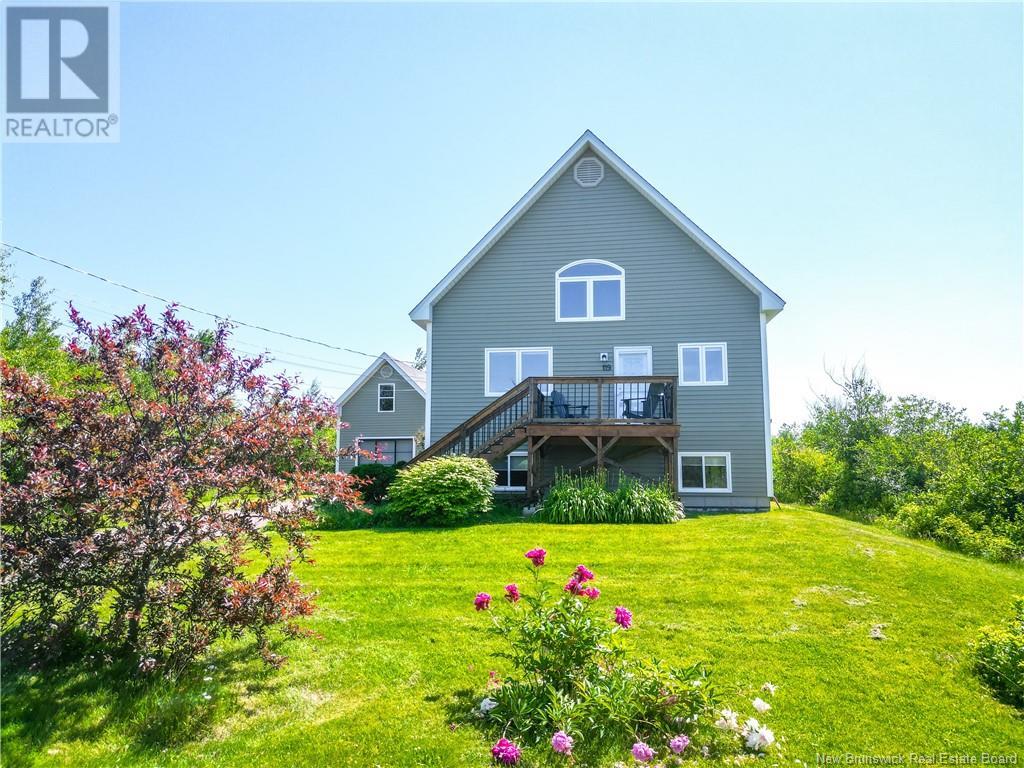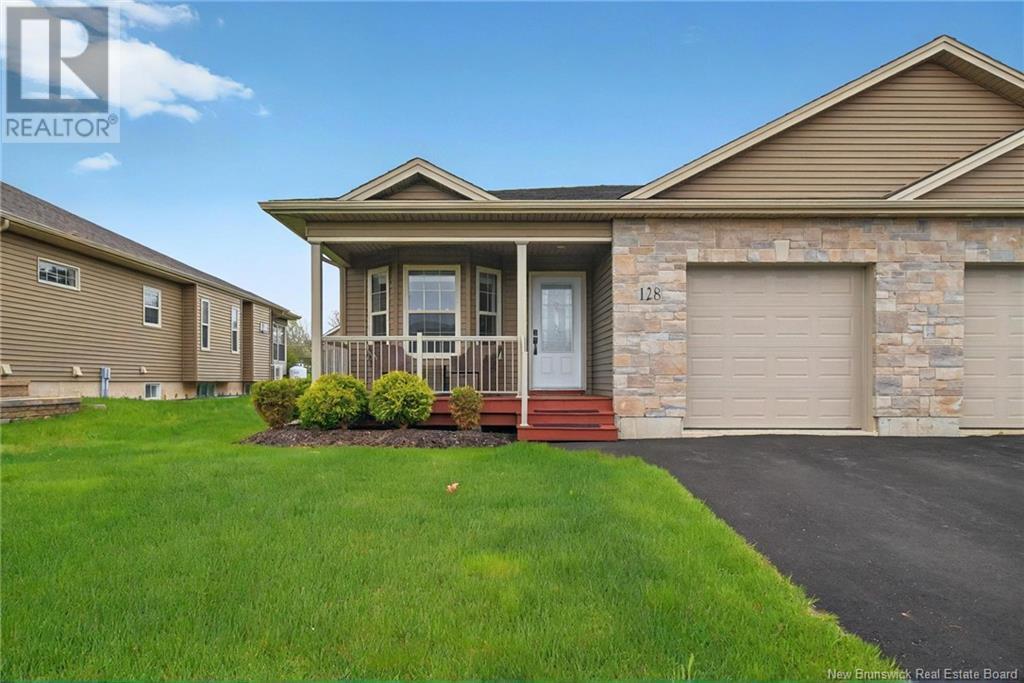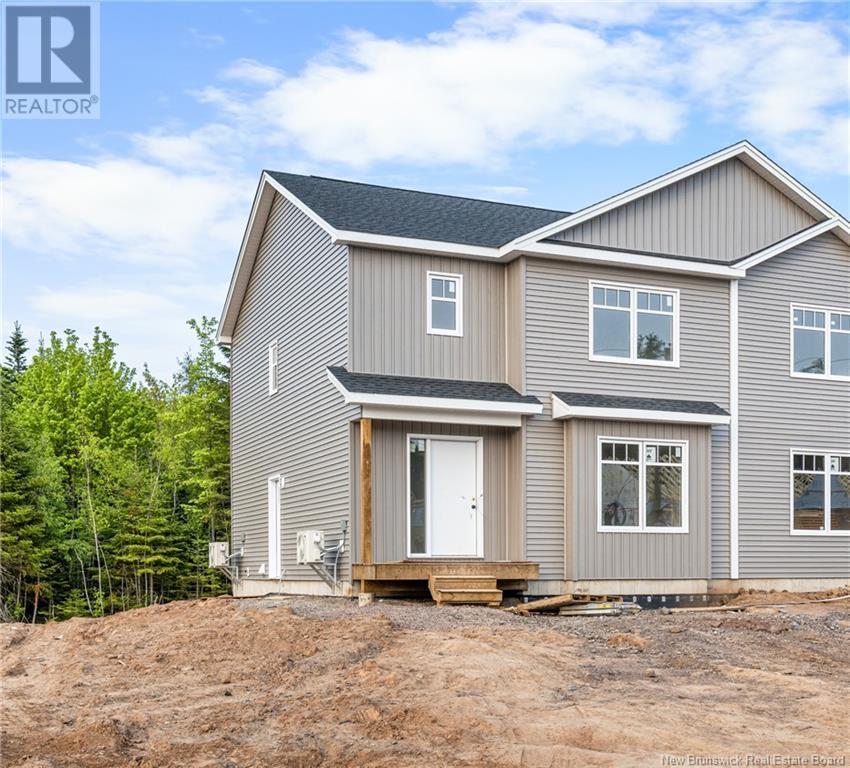Free account required
Unlock the full potential of your property search with a free account! Here's what you'll gain immediate access to:
- Exclusive Access to Every Listing
- Personalized Search Experience
- Favorite Properties at Your Fingertips
- Stay Ahead with Email Alerts
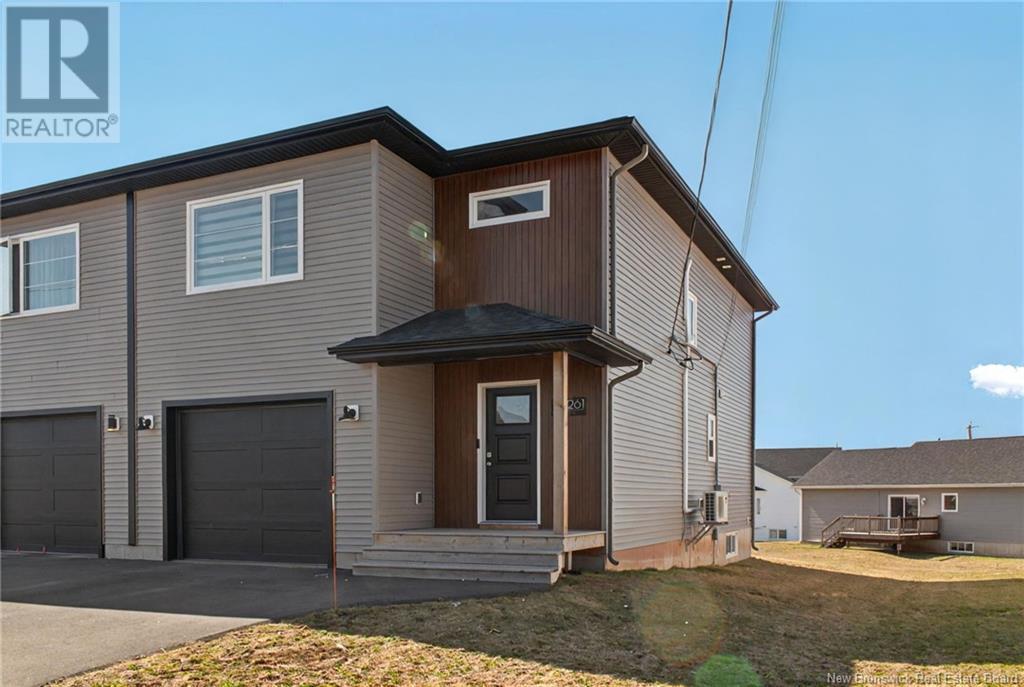
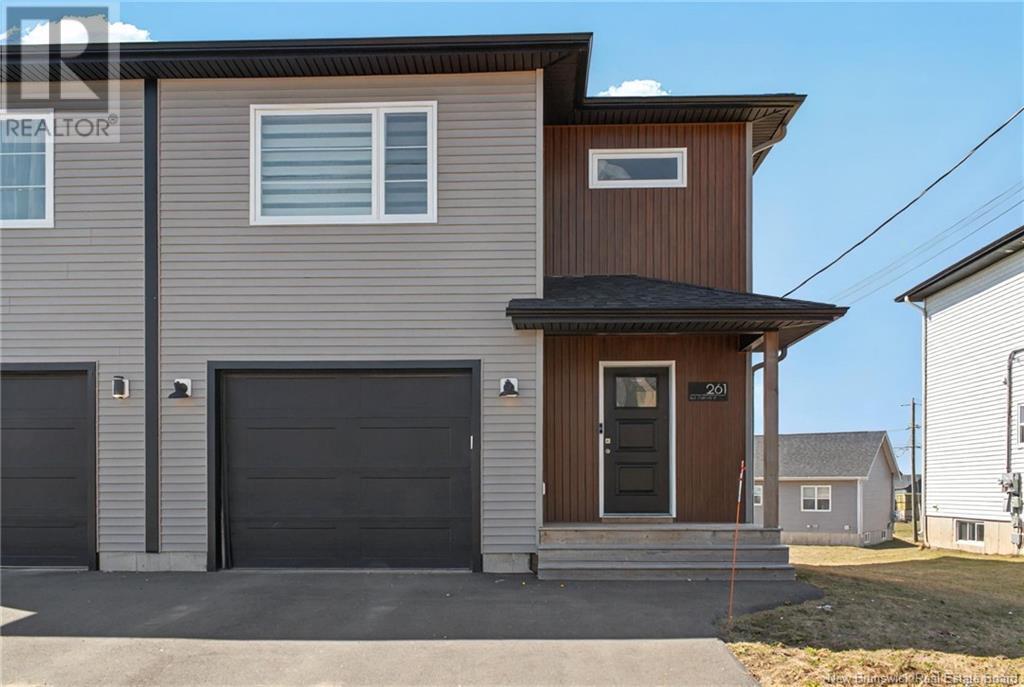
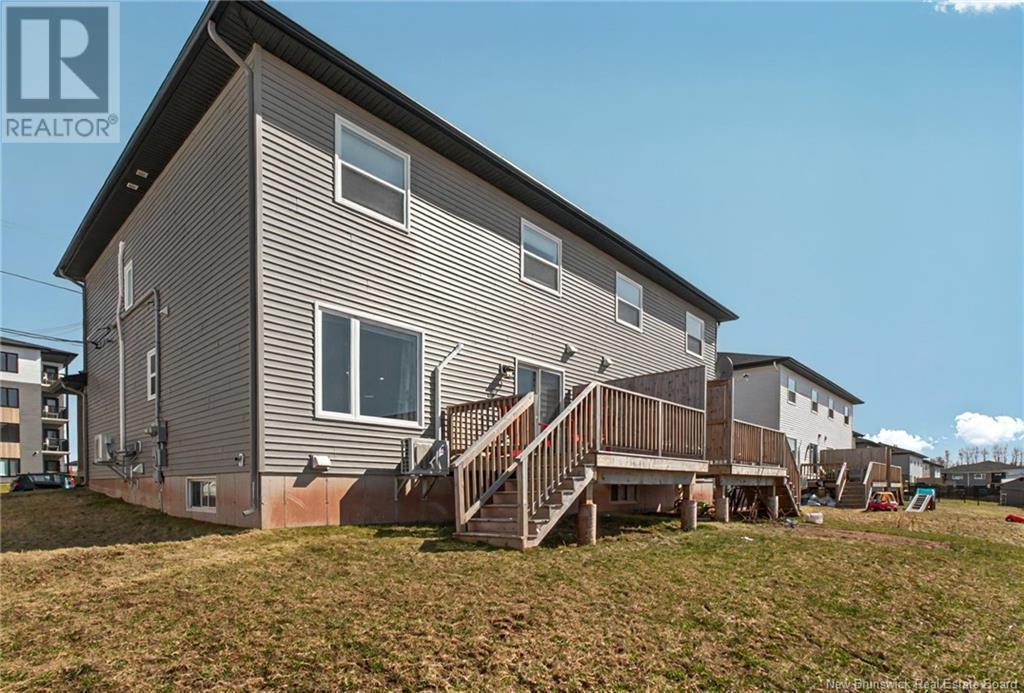


$464,900
261 Lorette Street
Dieppe, New Brunswick, New Brunswick, E1A8M4
MLS® Number: NB115455
Property description
Welcome to your new home at 261 Lorette, Dieppe. This meticulously maintained semi-detached property offers a turn-key living experience and features a fully finished basement, providing additional living space, as well as an attached garage for convenience. The main floor boasts an open-concept layout, seamlessly combining the living room, kitchen, and dining areas. Sliding patio doors off the dining area lead to a private outdoor patio, perfect for relaxation and entertaining. A conveniently located 2-piece powder room completes the main level. On the second floor, you'll find the spacious primary suite, which includes a 4-piece ensuite bathroom and a walk-in closet. Two additional well-sized bedrooms, a 4-piece main bathroom, and a dedicated laundry area complete the upper level. The finished basement offers versatile space, featuring a large family room, a 4-piece bathroom, and an additional bedroomideal for hosting guests or creating a private retreat. This home is truly a must-see. Contact your REALTOR® today to schedule a viewing and experience this exceptional property firsthand.
Building information
Type
*****
Architectural Style
*****
Cooling Type
*****
Exterior Finish
*****
Half Bath Total
*****
Heating Fuel
*****
Heating Type
*****
Size Interior
*****
Total Finished Area
*****
Utility Water
*****
Land information
Sewer
*****
Size Irregular
*****
Size Total
*****
Rooms
Main level
Kitchen
*****
Living room
*****
Dining room
*****
2pc Bathroom
*****
Basement
4pc Bathroom
*****
Bedroom
*****
Family room
*****
Second level
Bedroom
*****
Bedroom
*****
Bedroom
*****
4pc Bathroom
*****
4pc Bathroom
*****
Laundry room
*****
Main level
Kitchen
*****
Living room
*****
Dining room
*****
2pc Bathroom
*****
Basement
4pc Bathroom
*****
Bedroom
*****
Family room
*****
Second level
Bedroom
*****
Bedroom
*****
Bedroom
*****
4pc Bathroom
*****
4pc Bathroom
*****
Laundry room
*****
Main level
Kitchen
*****
Living room
*****
Dining room
*****
2pc Bathroom
*****
Basement
4pc Bathroom
*****
Bedroom
*****
Family room
*****
Second level
Bedroom
*****
Bedroom
*****
Bedroom
*****
4pc Bathroom
*****
4pc Bathroom
*****
Laundry room
*****
Courtesy of EXIT Realty Associates
Book a Showing for this property
Please note that filling out this form you'll be registered and your phone number without the +1 part will be used as a password.
