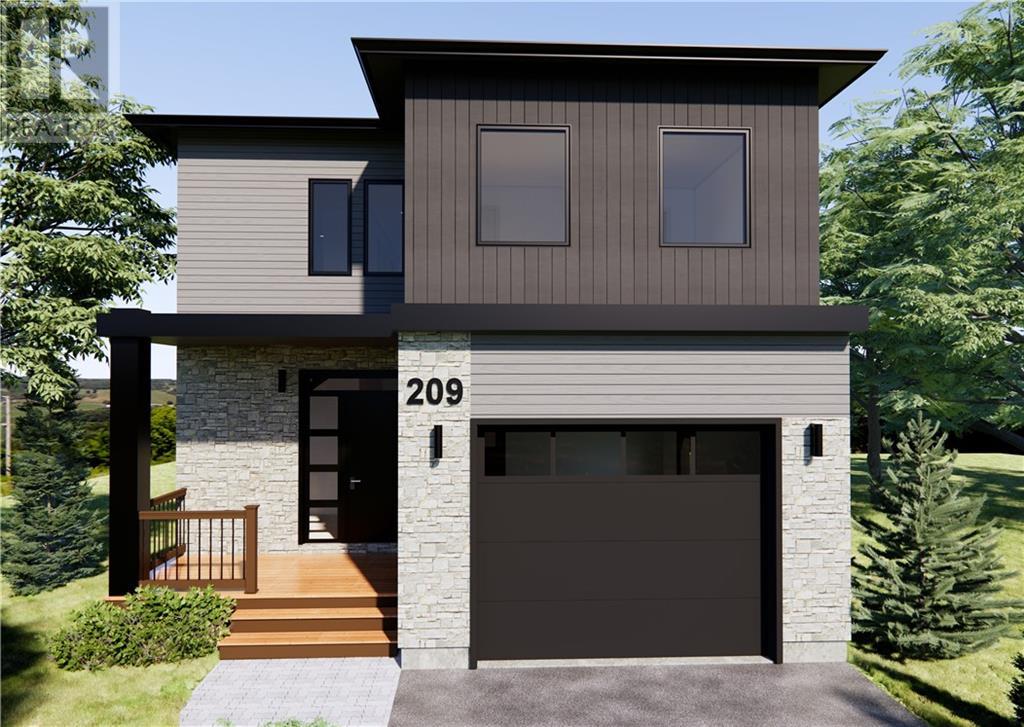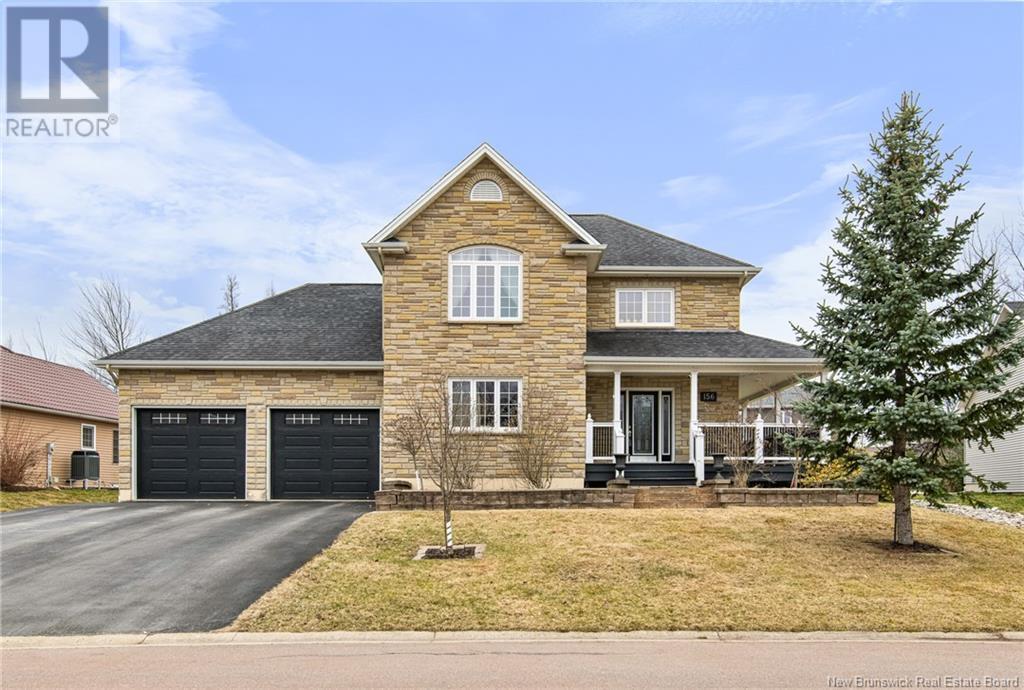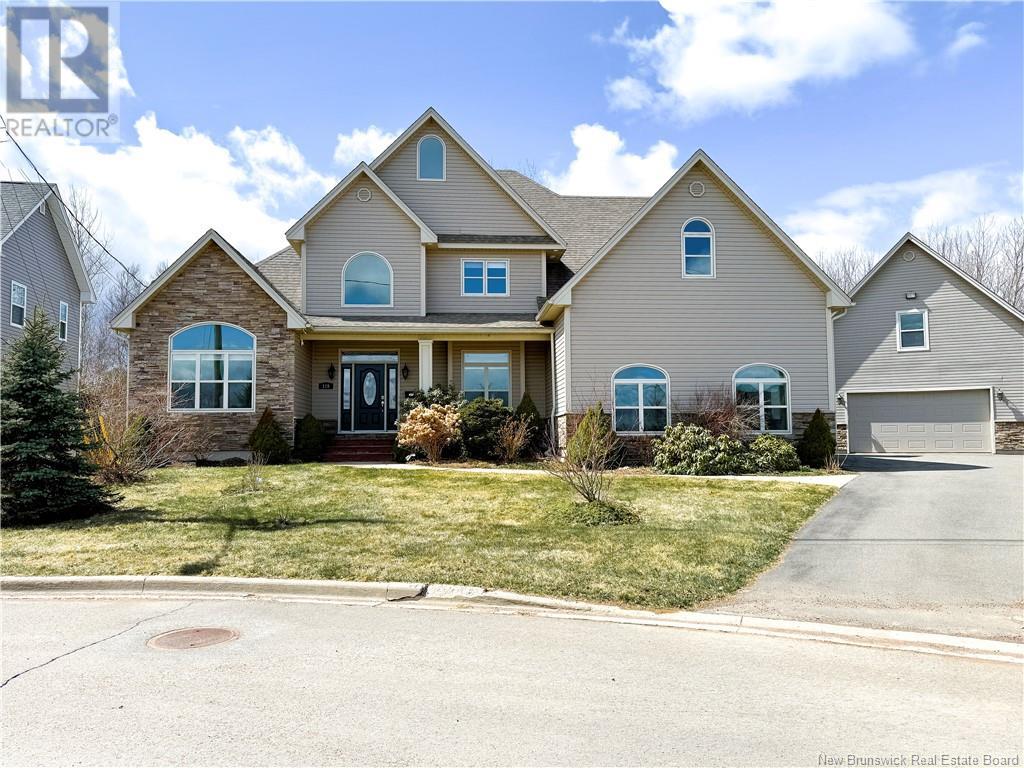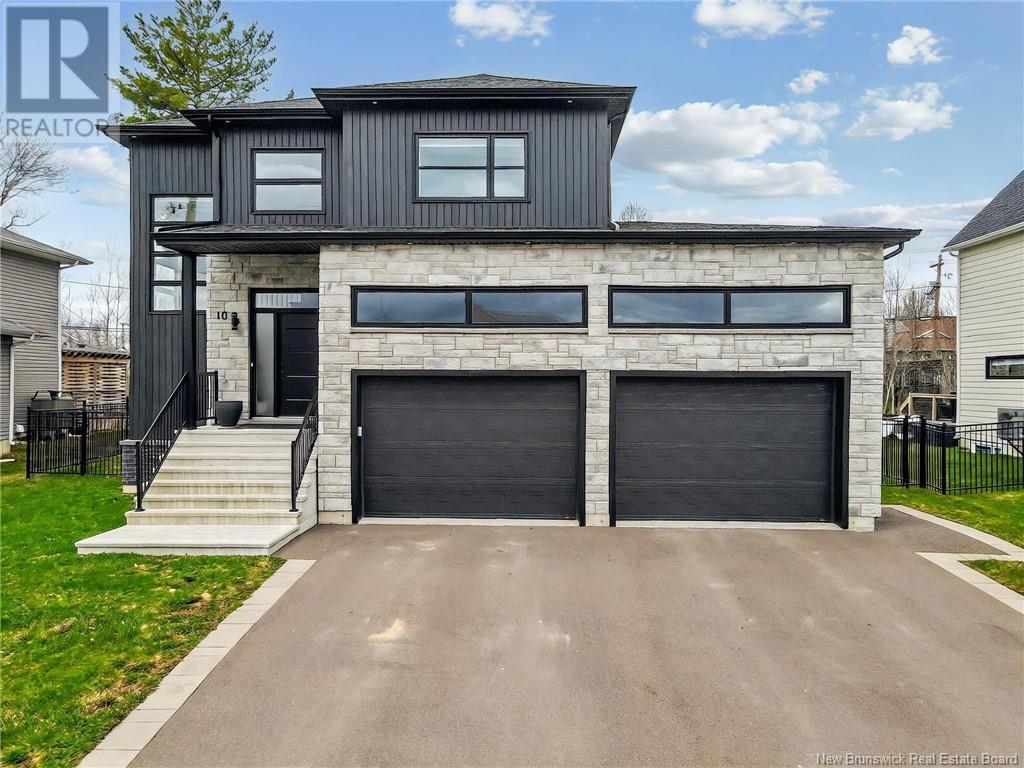Free account required
Unlock the full potential of your property search with a free account! Here's what you'll gain immediate access to:
- Exclusive Access to Every Listing
- Personalized Search Experience
- Favorite Properties at Your Fingertips
- Stay Ahead with Email Alerts
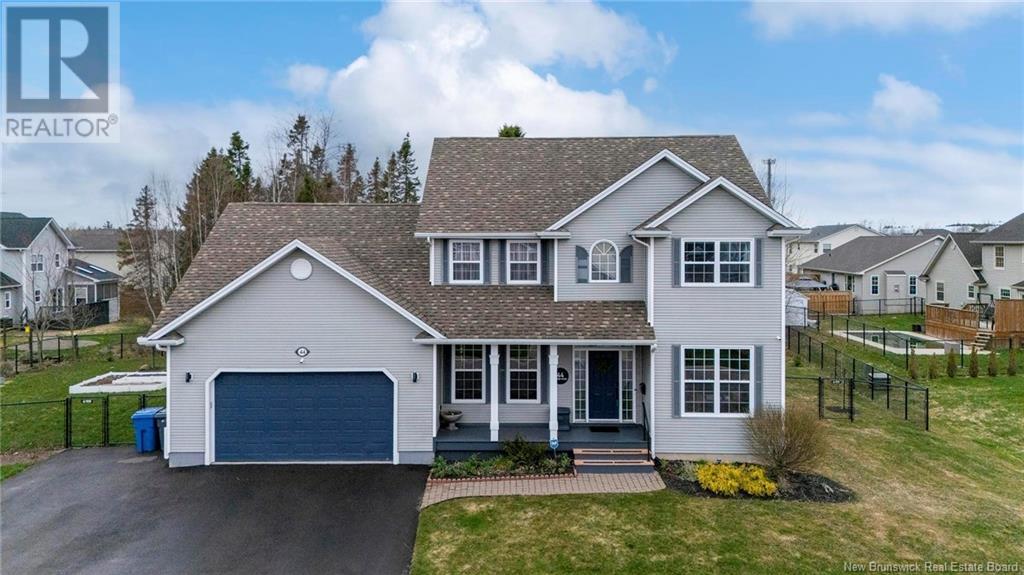


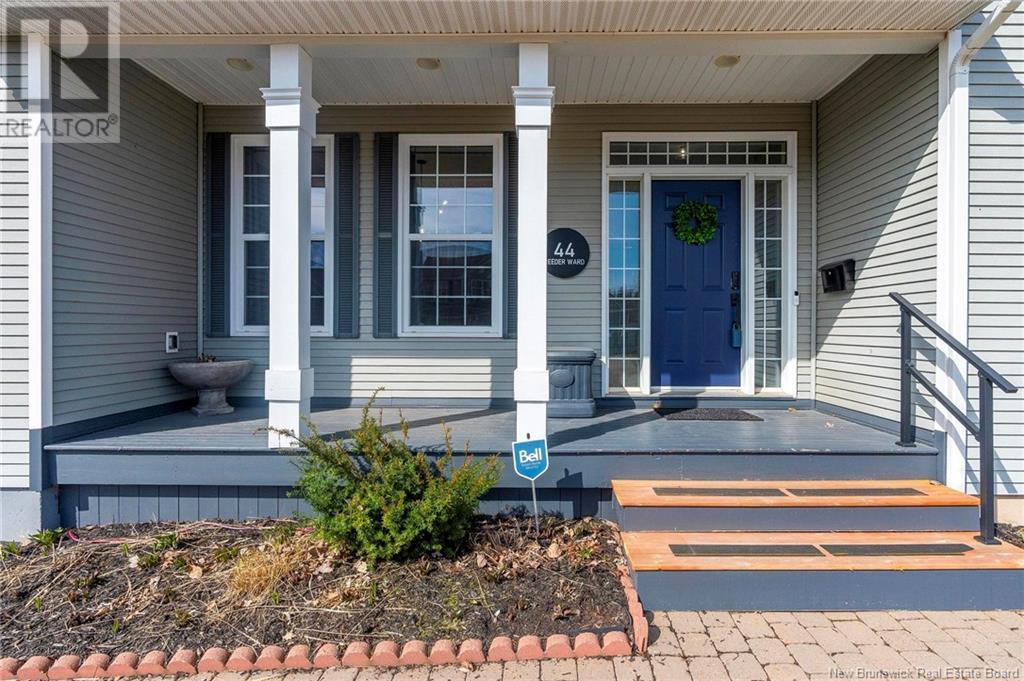
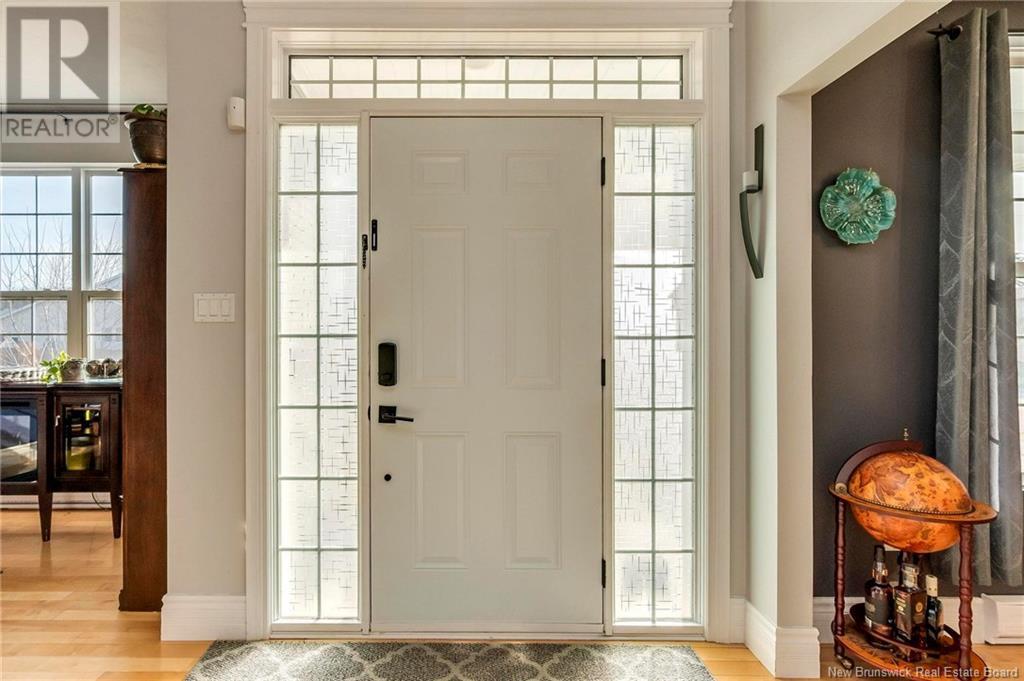
$749,900
44 Edison Crescent
Riverview, New Brunswick, New Brunswick, E1B0A6
MLS® Number: NB115503
Property description
Are you looking to move up to executive style living in a great family friendly area? Check out this large updated two story in a prestigious neighbourhood in Riverview. The inviting front entry offers inviting access to the formal dining room on one side, a living room on the other and leads into a central hall to the family room and eat-in kitchen at the back of the house. Plenty of closet storage for hosting lots of guests. The kitchen offers an abundance of cabinetry and counter space, including a breakfast peninsula with seating for four. The family room has a propane fireplace, and there is a patio door off of the eat-in kitchen for easy access to the back deck (great for entertaining). There is also a half bath, a laundry area, and a mud room leading from the double attached garage. Check out the covered three-season sunroom with a hot tub, which is to remain. Upstairs there is a four piece family bath and three bedrooms including the primary bedroom with a completely updated five piece ensuite with heated floors and a walk-in closet and freestanding soaker tub and separate custom shower. Notice all of the luxury upgrades! You will find additional living space in the lower level with a family room, guest room/office, full bath with ceramic shower and storage area. New paved driveway can accommodate 8 cars. There is already an EV charger plug installed as well. Fenced-in back yard has a huge new gazebo and also features a raised garden, and apple trees.
Building information
Type
*****
Architectural Style
*****
Cooling Type
*****
Exterior Finish
*****
Flooring Type
*****
Foundation Type
*****
Half Bath Total
*****
Heating Fuel
*****
Heating Type
*****
Size Interior
*****
Total Finished Area
*****
Utility Water
*****
Land information
Landscape Features
*****
Sewer
*****
Size Irregular
*****
Size Total
*****
Rooms
Main level
Family room
*****
Living room
*****
Kitchen
*****
Dining room
*****
2pc Bathroom
*****
Mud room
*****
Solarium
*****
Basement
Family room
*****
Bedroom
*****
Second level
Primary Bedroom
*****
Other
*****
Bedroom
*****
Bedroom
*****
Other
*****
Main level
Family room
*****
Living room
*****
Kitchen
*****
Dining room
*****
2pc Bathroom
*****
Mud room
*****
Solarium
*****
Basement
Family room
*****
Bedroom
*****
Second level
Primary Bedroom
*****
Other
*****
Bedroom
*****
Bedroom
*****
Other
*****
Main level
Family room
*****
Living room
*****
Kitchen
*****
Dining room
*****
2pc Bathroom
*****
Mud room
*****
Solarium
*****
Basement
Family room
*****
Bedroom
*****
Second level
Primary Bedroom
*****
Other
*****
Bedroom
*****
Bedroom
*****
Other
*****
Main level
Family room
*****
Living room
*****
Kitchen
*****
Dining room
*****
2pc Bathroom
*****
Mud room
*****
Solarium
*****
Basement
Family room
*****
Courtesy of Royal LePage Atlantic
Book a Showing for this property
Please note that filling out this form you'll be registered and your phone number without the +1 part will be used as a password.
