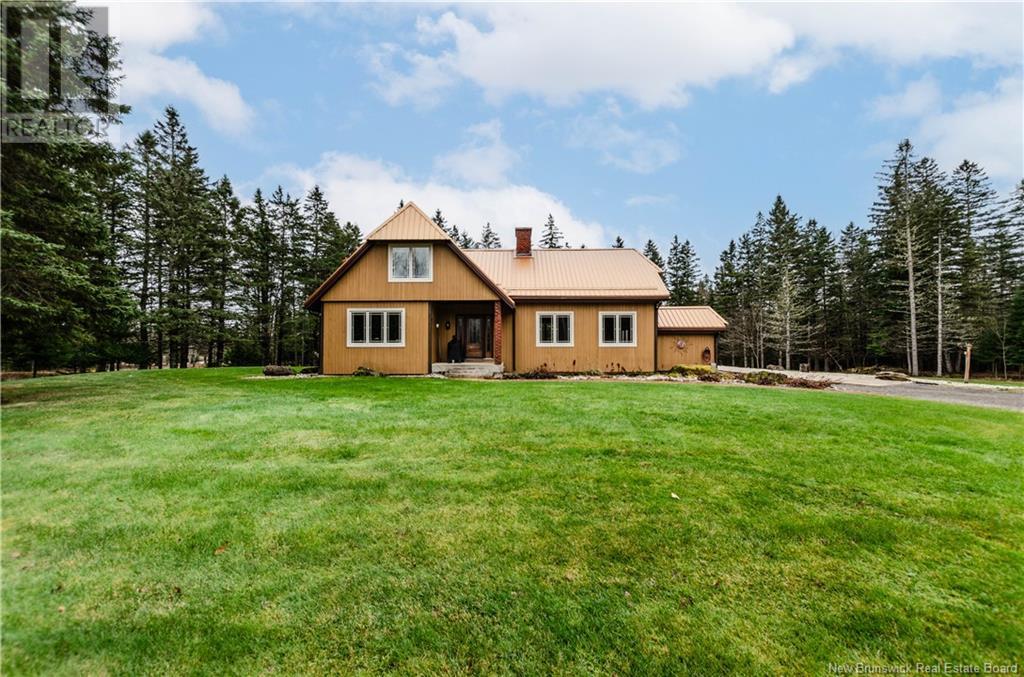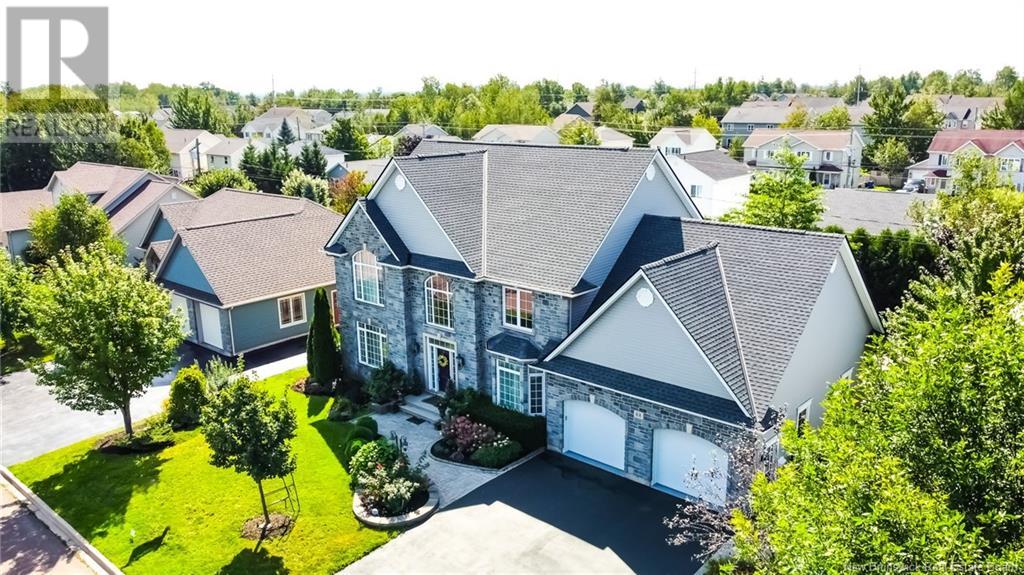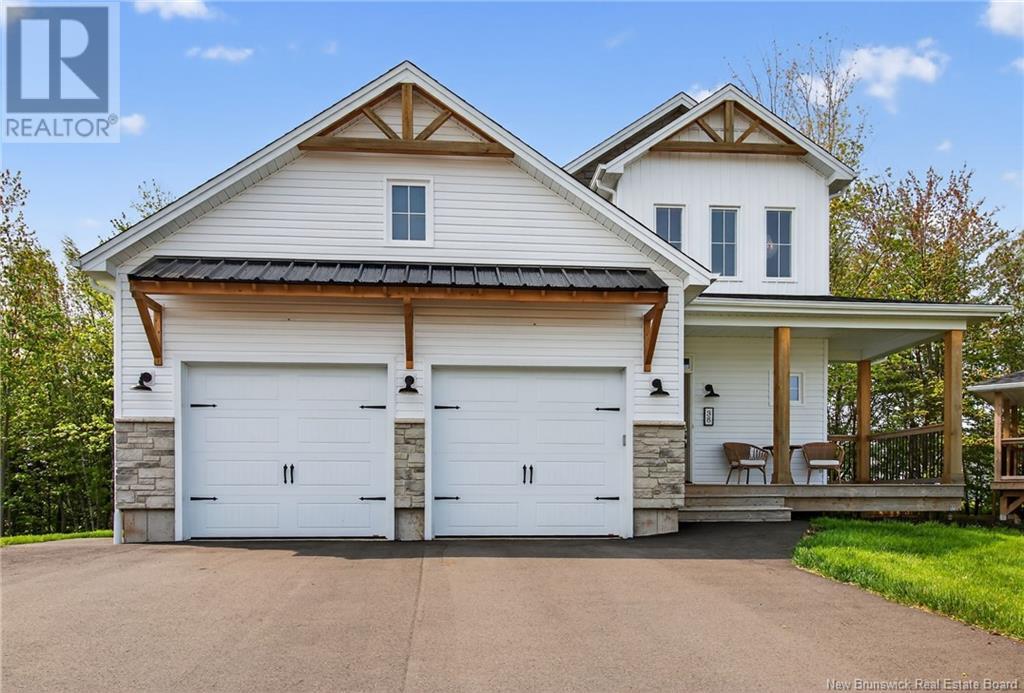Free account required
Unlock the full potential of your property search with a free account! Here's what you'll gain immediate access to:
- Exclusive Access to Every Listing
- Personalized Search Experience
- Favorite Properties at Your Fingertips
- Stay Ahead with Email Alerts
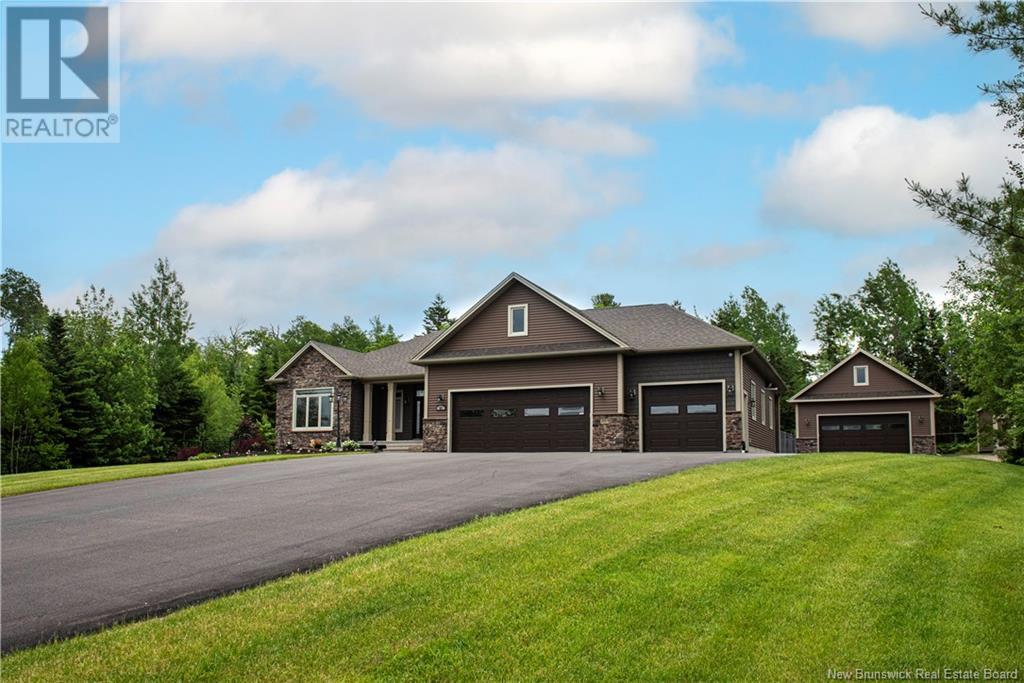
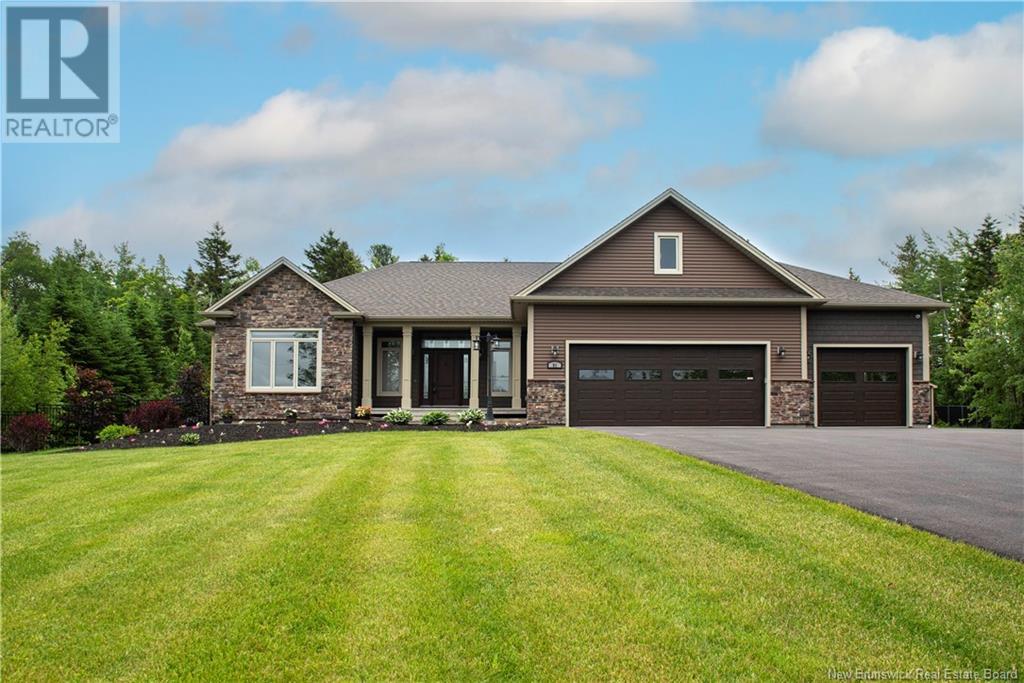
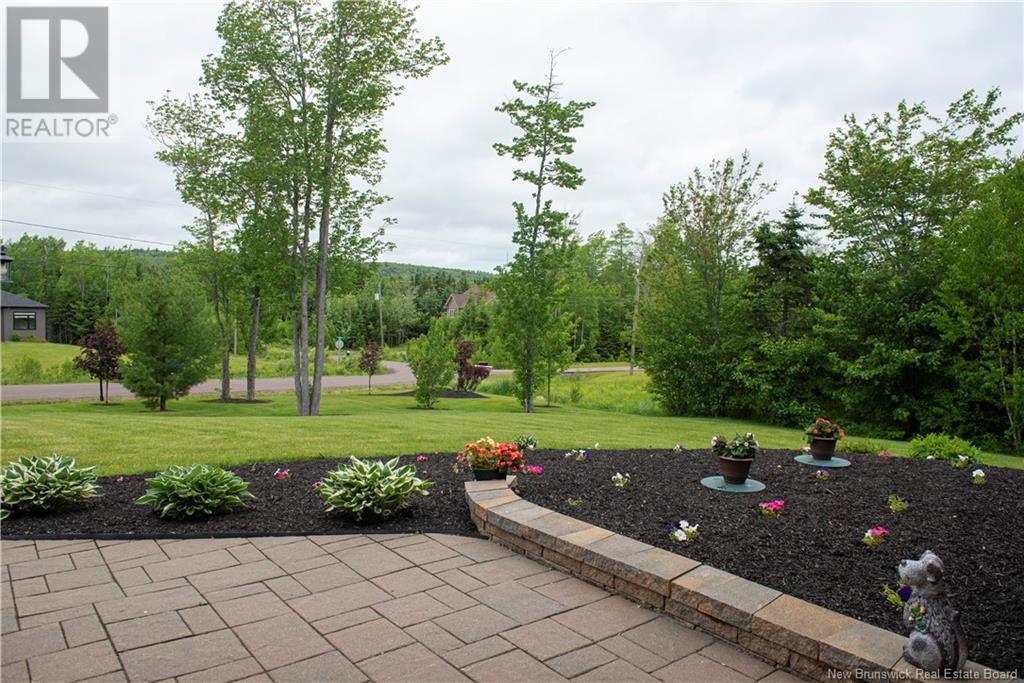
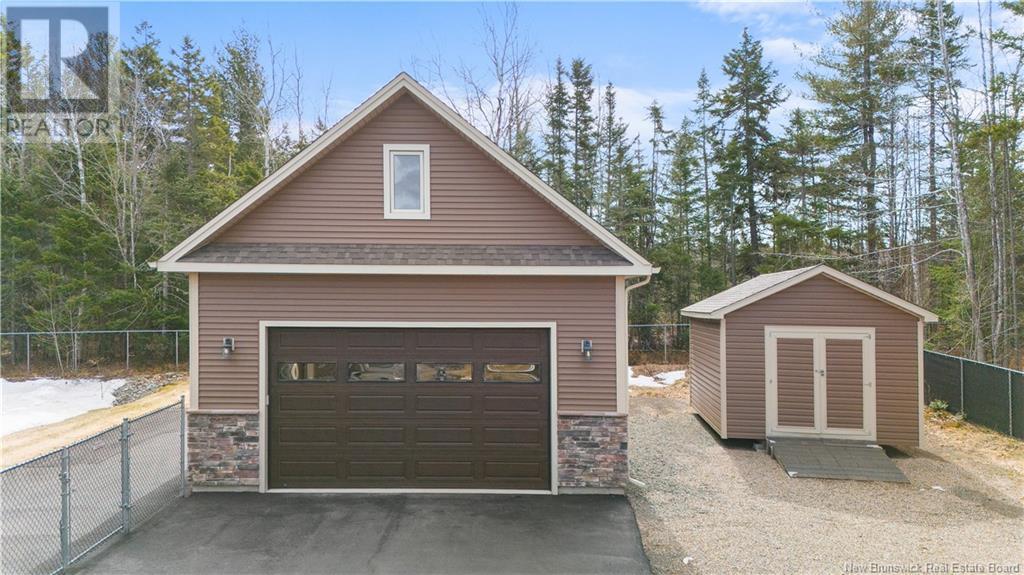
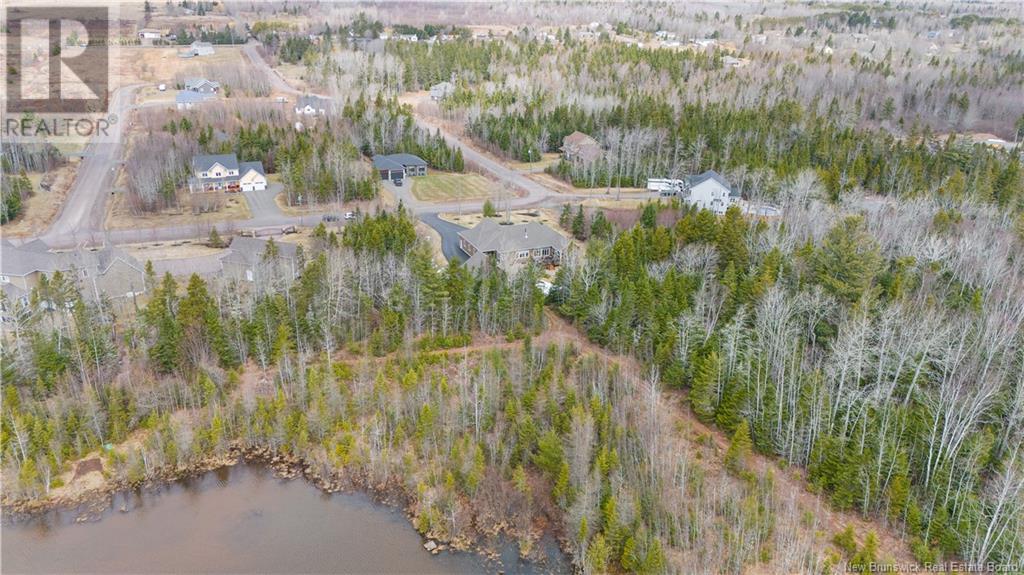
$990,000
91 Isabelle Avenue
Lutes Mountain, New Brunswick, New Brunswick, E1G3S3
MLS® Number: NB115946
Property description
This isnt just a homeits a full lifestyle upgrade. Perfect for executives seeking to escape the daily grind without sacrificing convenience, or growing families craving space, nature, and a touch of indulgence. Set on a private, tree-backed lot just minutes from town, this 4-bedroom, 3-bathroom property offers over 4100 sq ft of high-end, functional design that was made to live well. Host effortlessly in the open-concept kitchen and great room where 9-foot ceilings, porcelain tile, a show-stopping fireplace, and south-facing windows create a space thats as bright as it is beautiful. Floating shelves and a hidden walk-in pantry? Naturally. The primary suite is your sanctuary, featuring a spa-inspired ensuite and a walk-in closet worthy of your wardrobe. Downstairs, the finished lower level is ready to impress with a custom wet bar, media lounge, and space to carve out an in-law suite or private guest zone. Need more? How about:A three-season sunroom with a hot tub 28x36 attached + 24x30 detached garages An oversized mudroom built for family life An indoor heated dog room that leads to an outdoor kennel (because your pets deserve luxury, too) A full speaker systemincluding a 6-zone Sonos you control from your phone Step into the fenced backyard and find yourself on the edge of wooded serenity, where deer wander by and the trail system is literally at your doorstep.
Building information
Type
*****
Architectural Style
*****
Constructed Date
*****
Cooling Type
*****
Exterior Finish
*****
Flooring Type
*****
Foundation Type
*****
Half Bath Total
*****
Heating Fuel
*****
Heating Type
*****
Size Interior
*****
Stories Total
*****
Total Finished Area
*****
Utility Water
*****
Land information
Acreage
*****
Landscape Features
*****
Sewer
*****
Size Irregular
*****
Size Total
*****
Rooms
Main level
Foyer
*****
Kitchen
*****
Dining room
*****
Pantry
*****
Living room
*****
Mud room
*****
Storage
*****
Primary Bedroom
*****
5pc Bathroom
*****
Other
*****
Bedroom
*****
4pc Bathroom
*****
Sunroom
*****
Basement
Bedroom
*****
Family room
*****
Kitchen
*****
Bedroom
*****
Other
*****
3pc Bathroom
*****
Laundry room
*****
Main level
Foyer
*****
Kitchen
*****
Dining room
*****
Pantry
*****
Living room
*****
Mud room
*****
Storage
*****
Primary Bedroom
*****
5pc Bathroom
*****
Other
*****
Bedroom
*****
4pc Bathroom
*****
Sunroom
*****
Basement
Bedroom
*****
Family room
*****
Kitchen
*****
Bedroom
*****
Other
*****
3pc Bathroom
*****
Laundry room
*****
Main level
Foyer
*****
Kitchen
*****
Dining room
*****
Pantry
*****
Living room
*****
Mud room
*****
Storage
*****
Primary Bedroom
*****
5pc Bathroom
*****
Other
*****
Courtesy of Keller Williams Capital Realty
Book a Showing for this property
Please note that filling out this form you'll be registered and your phone number without the +1 part will be used as a password.
