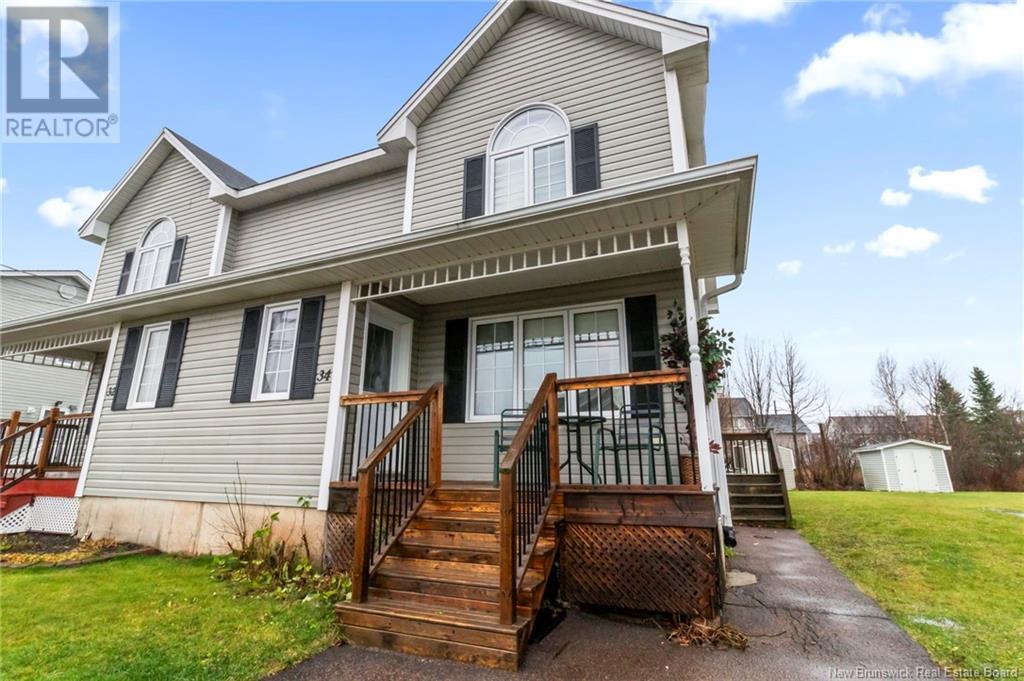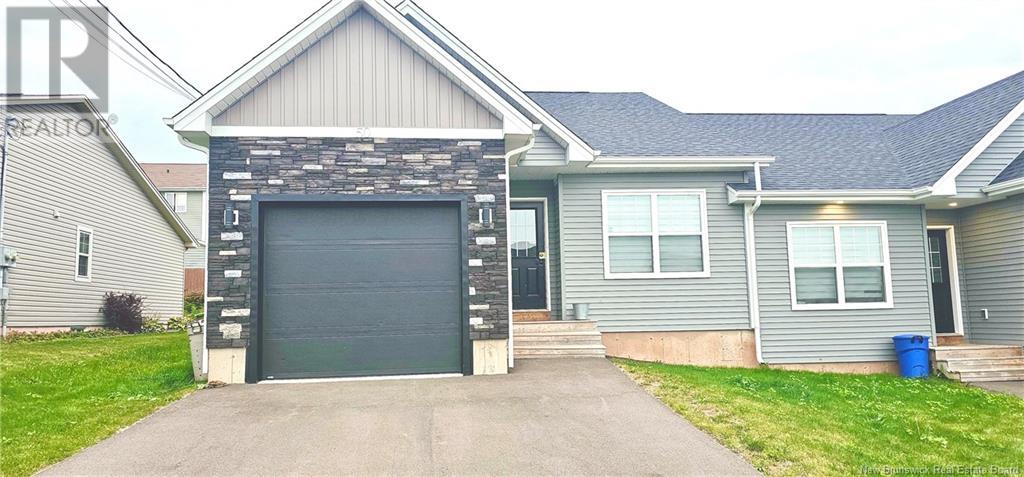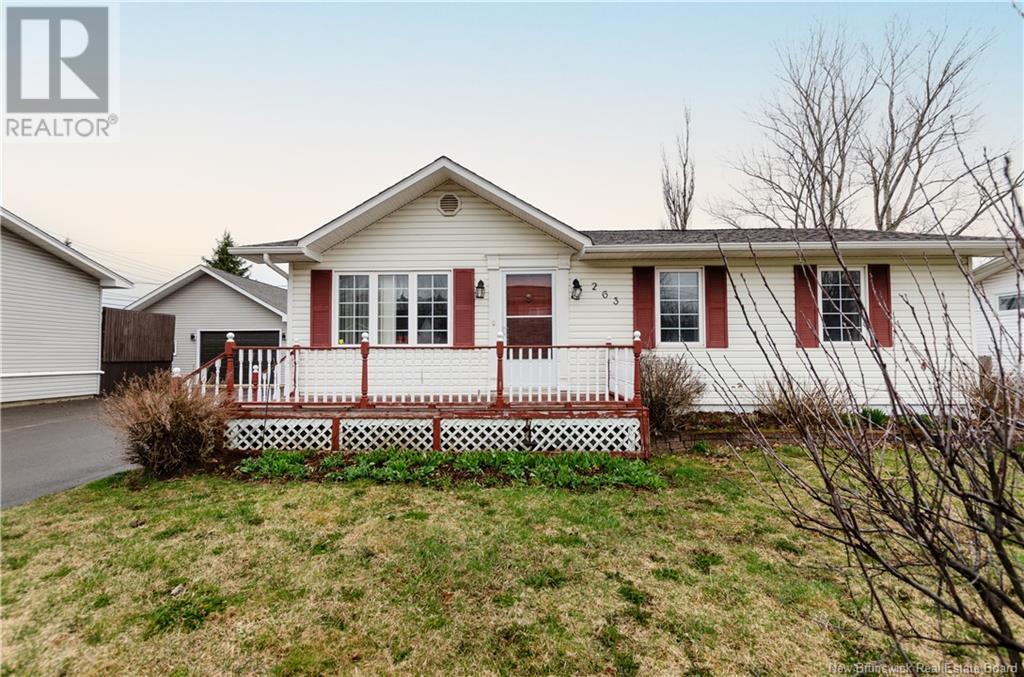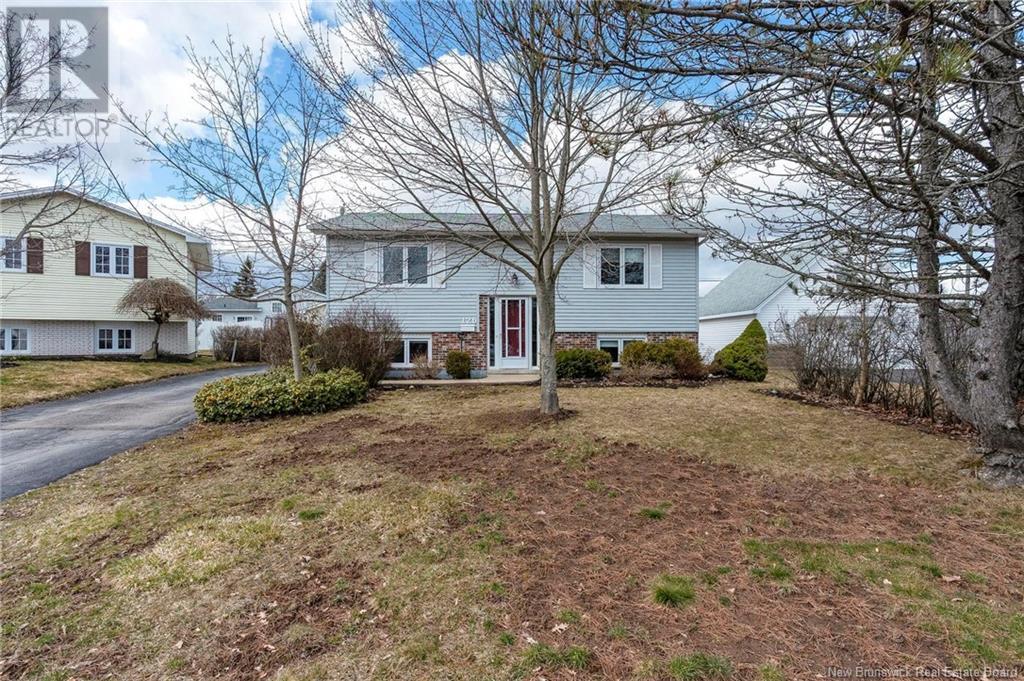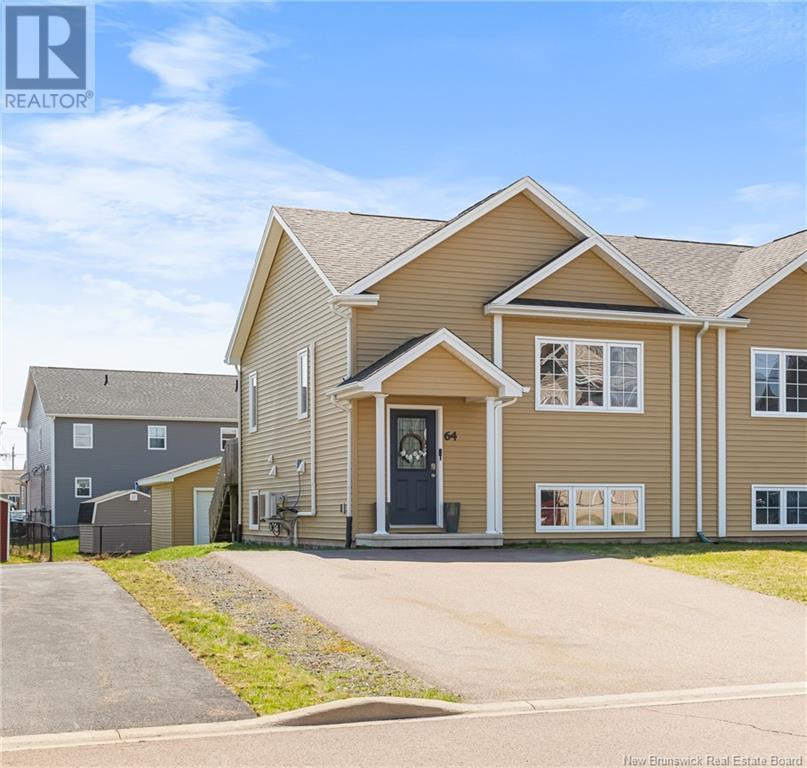Free account required
Unlock the full potential of your property search with a free account! Here's what you'll gain immediate access to:
- Exclusive Access to Every Listing
- Personalized Search Experience
- Favorite Properties at Your Fingertips
- Stay Ahead with Email Alerts

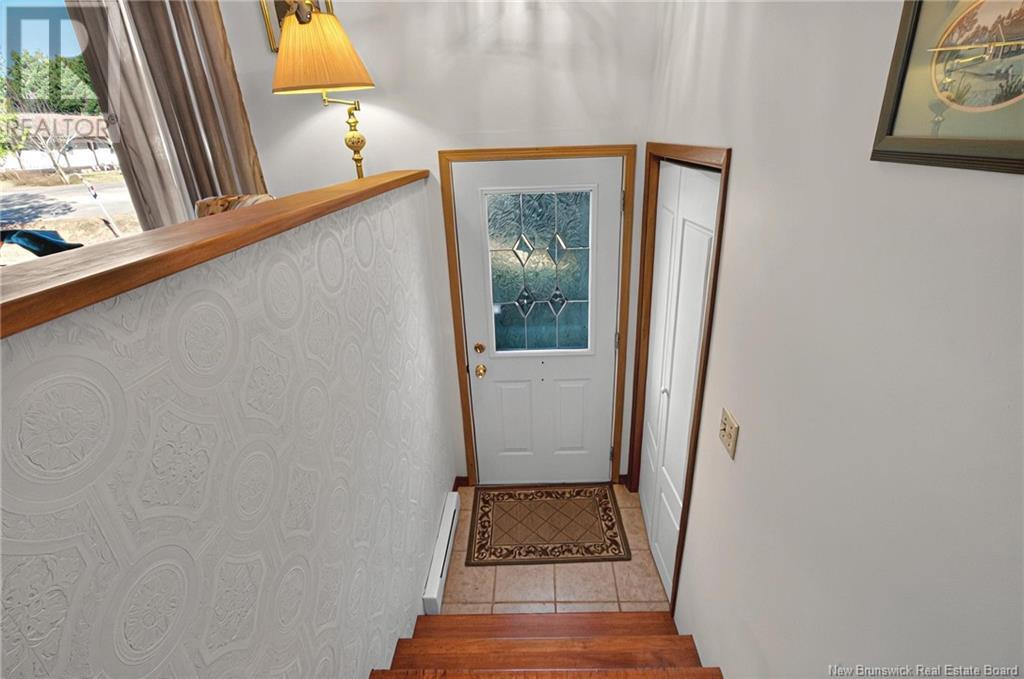
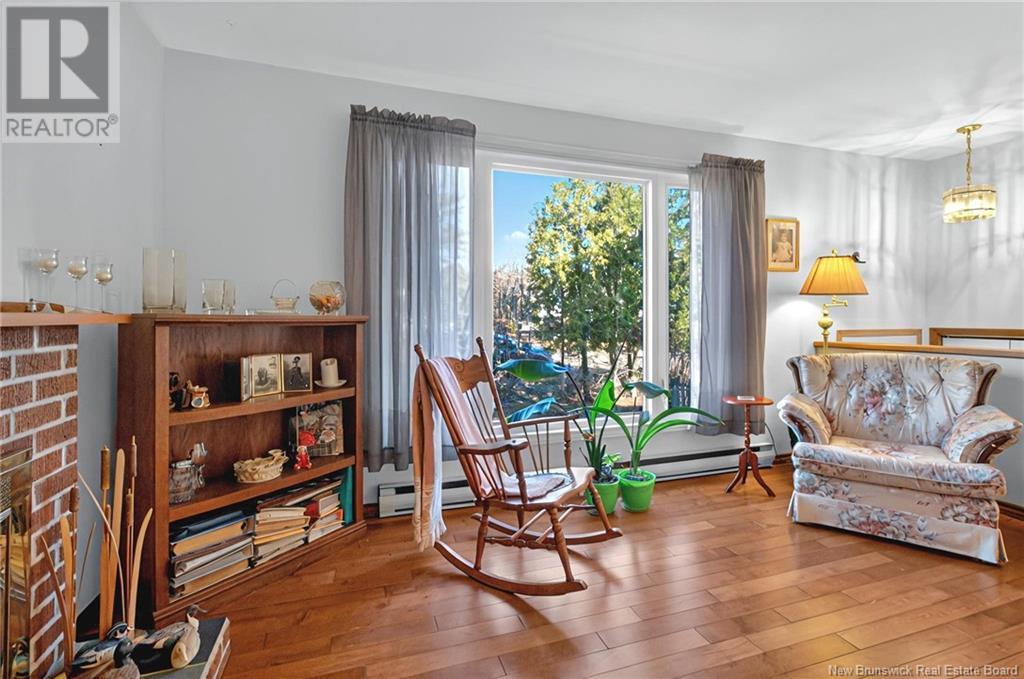
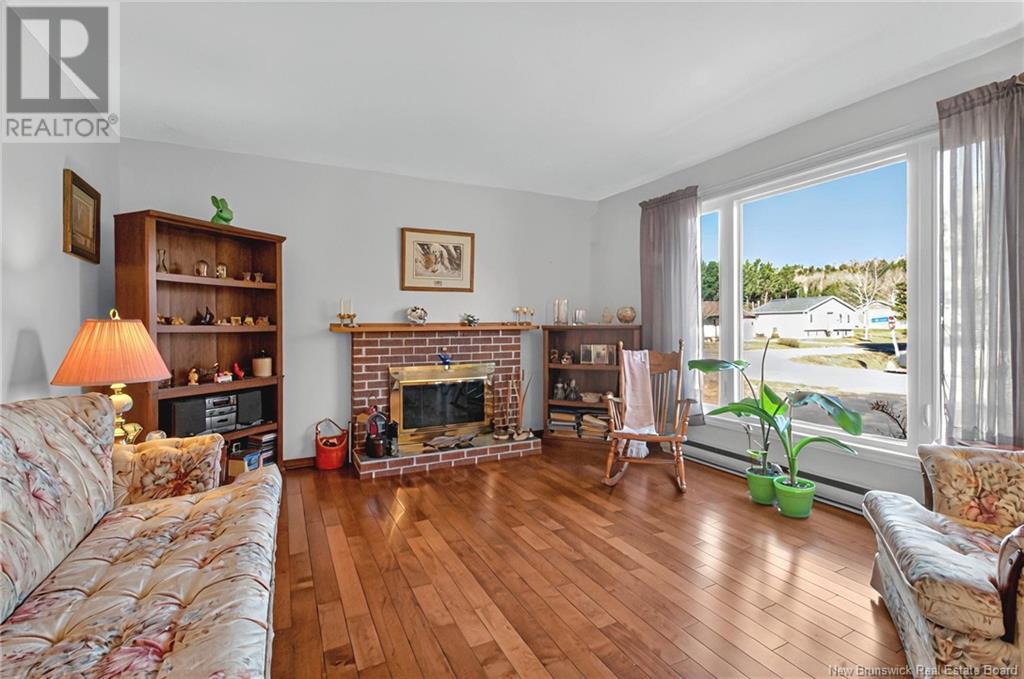
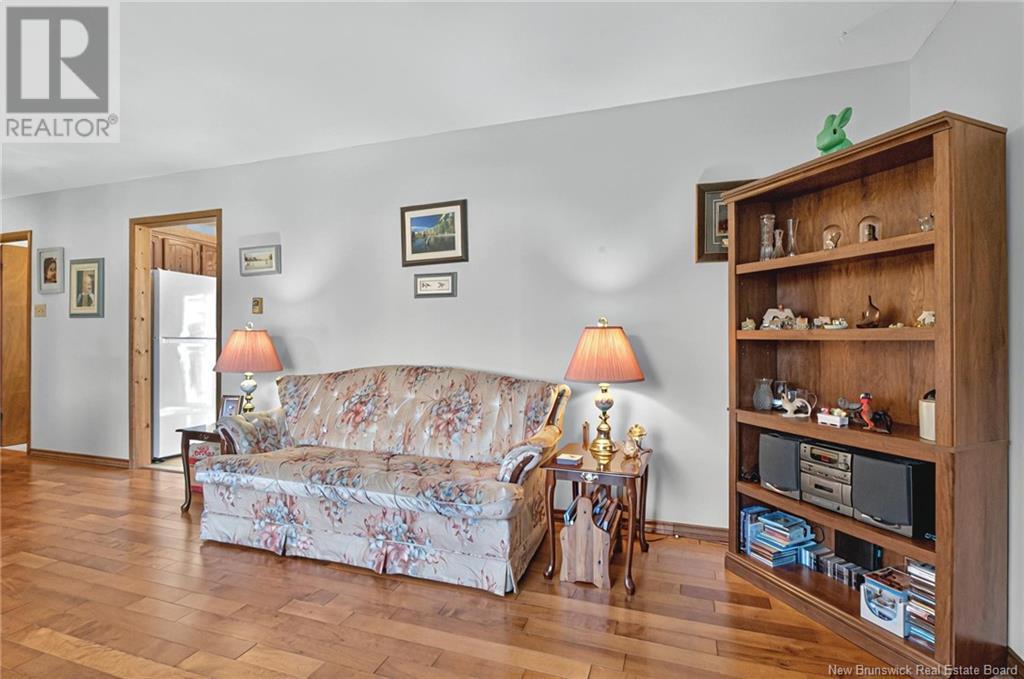
$315,000
24 Chestnut Crescent
Lutes Mountain, New Brunswick, New Brunswick, E1G2S4
MLS® Number: NB116270
Property description
WELCOME TO 24 CHESTNUT CRES - ENJOY THIS FAMILY FRIENDLY NEIGHBORHOOD! DIRECTIONS: MOUNTAIN RD - CHARLES LUTES ROAD - RIGHT ON WILLARD - TO CHESTNUT CRES! MAGNETIC HILL AREA .. This hi affordable & well maintained bungalow is ideal for first time buyers or or those downsizing. Situated on a well landscaped corner lot. Main floor features Kitchen with eating area, appliances remain, patio doors to good sized deck overlooking a peaceful backyard. Spacious livingroom , 3 bedrooms, 4pc bath. Lower level has lots room for movie nights. Double Family room, laundry area, workshop & lots of storage. Enjoy the quiet atmosphere just minutes to English & French schools, Casino, banking, shopping, trails, Tim Hortons, Crandall University, highways & all Moncton North conveniences. There are 2 mini splits (Heat & AC) metal roof (2018), municipal water & sewer. 2 Storage sheds plus a baby barn with attached green house. Theres a Garden area. 2 FRIDGES, STOVE, DISHWASHER, WASHER, DRYER, FREEZER TO REMAIN. Property Taxes: $2023.43 (2025) MAKE AN OFFER!
Building information
Type
*****
Architectural Style
*****
Cooling Type
*****
Exterior Finish
*****
Foundation Type
*****
Half Bath Total
*****
Heating Fuel
*****
Heating Type
*****
Size Interior
*****
Stories Total
*****
Total Finished Area
*****
Utility Water
*****
Land information
Access Type
*****
Landscape Features
*****
Sewer
*****
Size Irregular
*****
Size Total
*****
Rooms
Main level
Living room
*****
Kitchen
*****
Dining room
*****
4pc Bathroom
*****
Bedroom
*****
Bedroom
*****
Bedroom
*****
Basement
Living room
*****
Recreation room
*****
Laundry room
*****
Workshop
*****
Main level
Living room
*****
Kitchen
*****
Dining room
*****
4pc Bathroom
*****
Bedroom
*****
Bedroom
*****
Bedroom
*****
Basement
Living room
*****
Recreation room
*****
Laundry room
*****
Workshop
*****
Main level
Living room
*****
Kitchen
*****
Dining room
*****
4pc Bathroom
*****
Bedroom
*****
Bedroom
*****
Bedroom
*****
Basement
Living room
*****
Recreation room
*****
Laundry room
*****
Workshop
*****
Main level
Living room
*****
Kitchen
*****
Dining room
*****
4pc Bathroom
*****
Bedroom
*****
Bedroom
*****
Bedroom
*****
Basement
Living room
*****
Recreation room
*****
Laundry room
*****
Workshop
*****
Courtesy of RE/MAX Quality Real Estate Inc.
Book a Showing for this property
Please note that filling out this form you'll be registered and your phone number without the +1 part will be used as a password.
