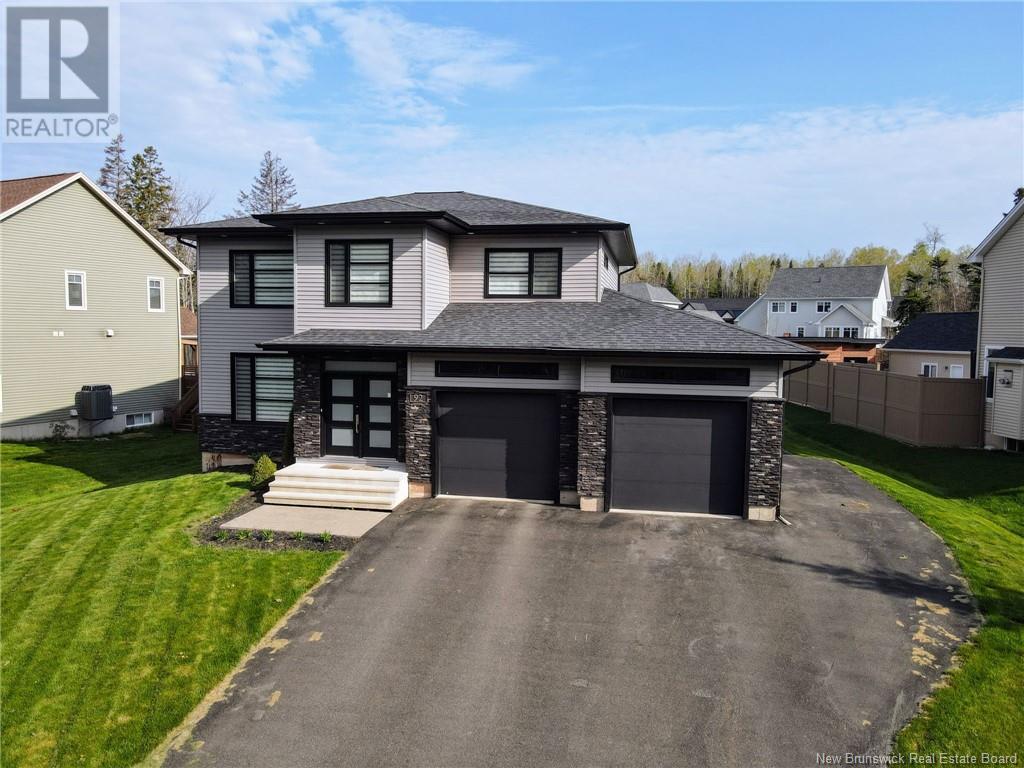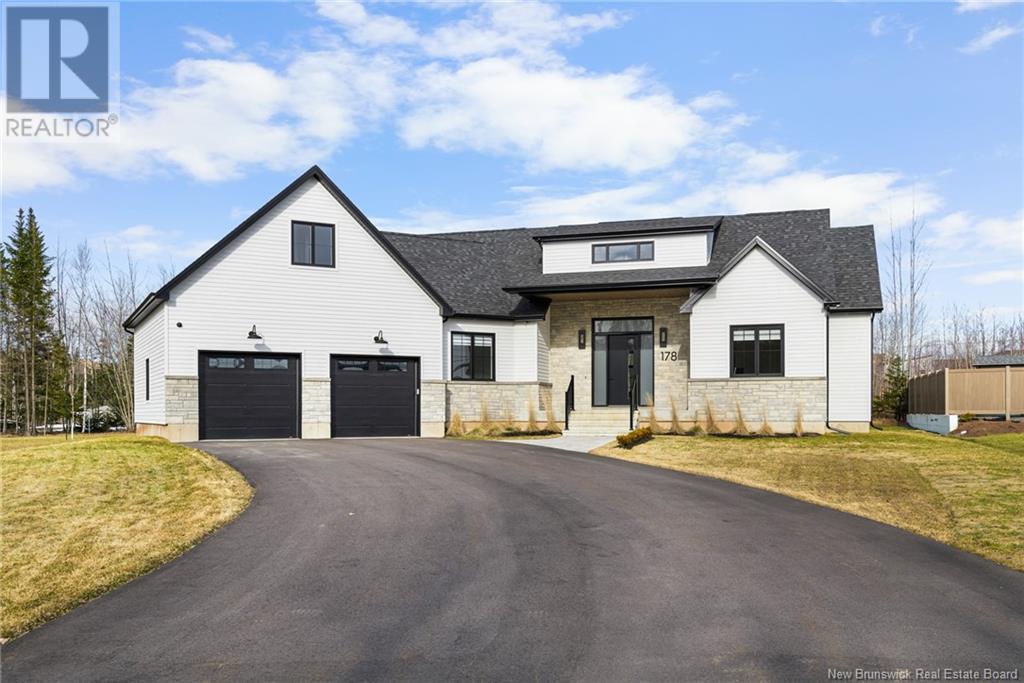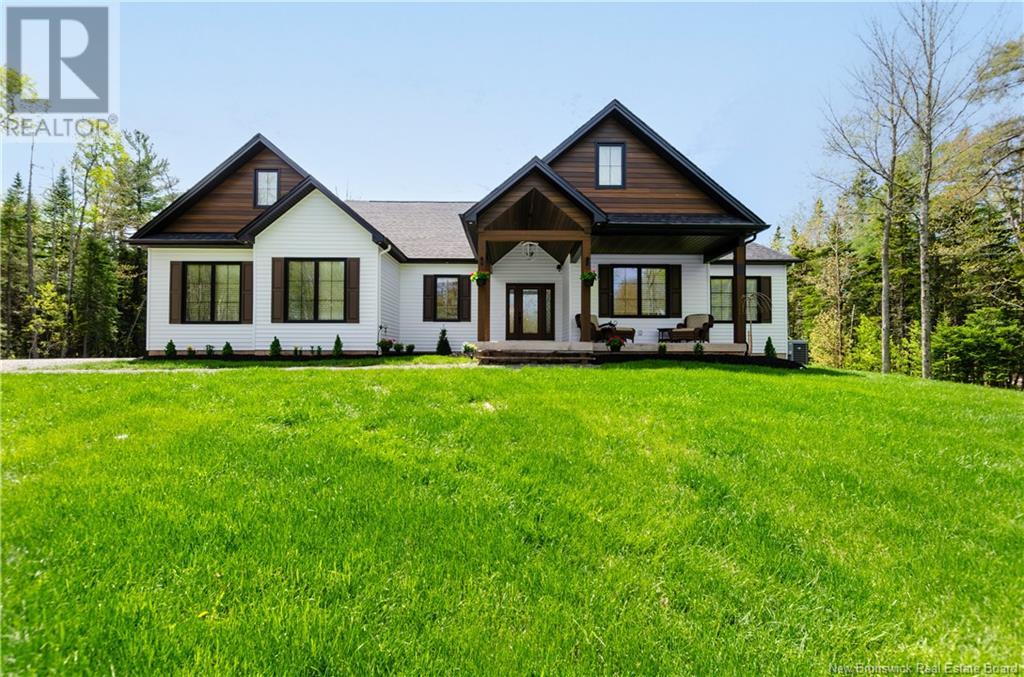Free account required
Unlock the full potential of your property search with a free account! Here's what you'll gain immediate access to:
- Exclusive Access to Every Listing
- Personalized Search Experience
- Favorite Properties at Your Fingertips
- Stay Ahead with Email Alerts
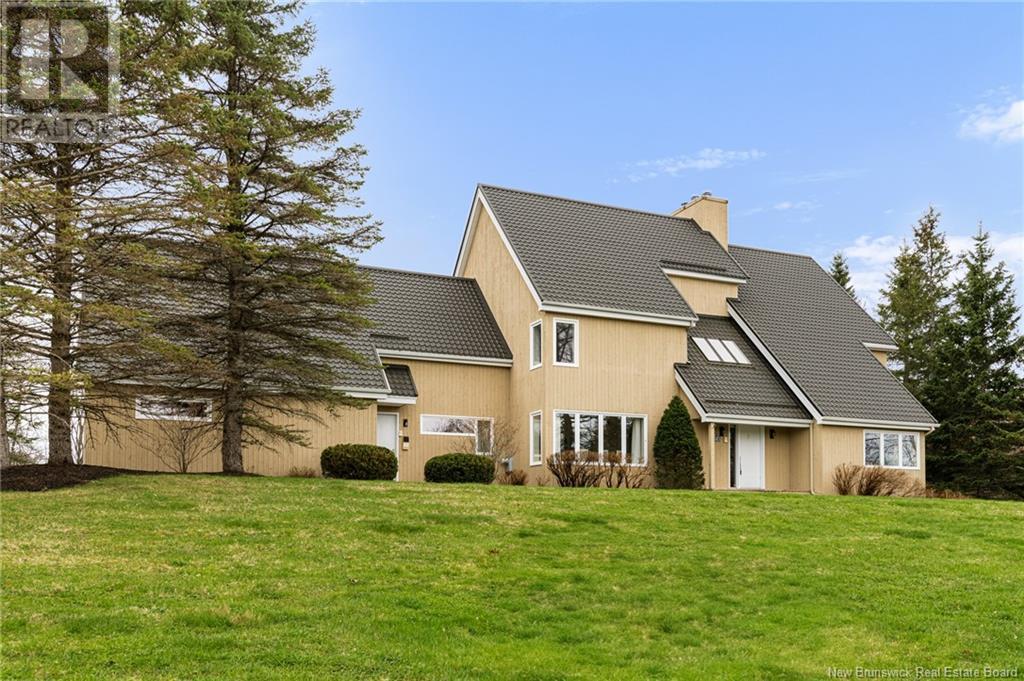
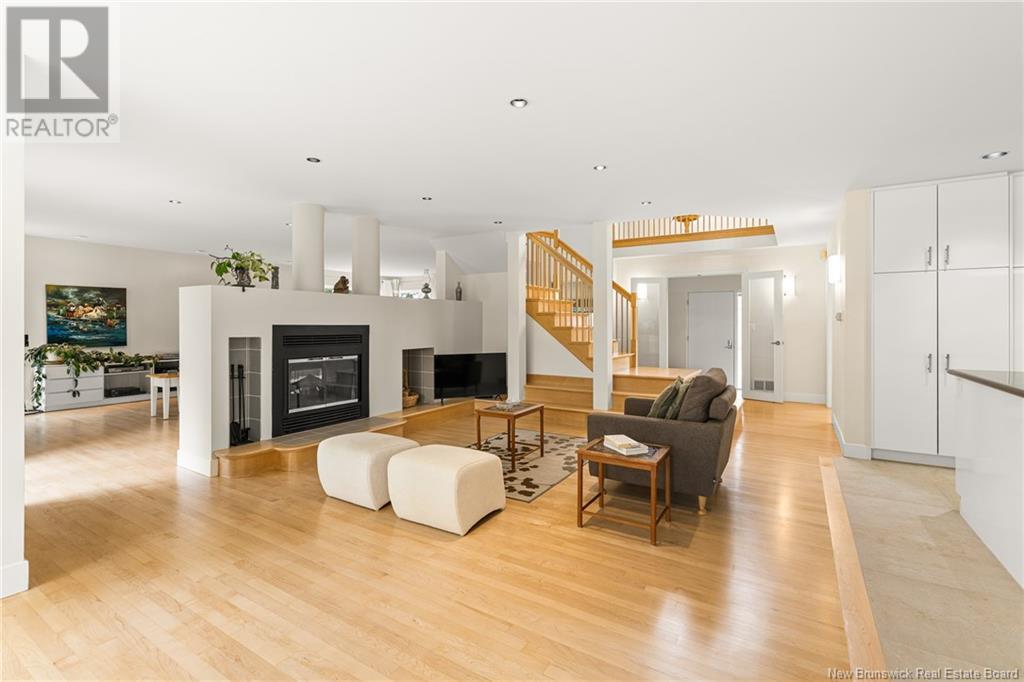
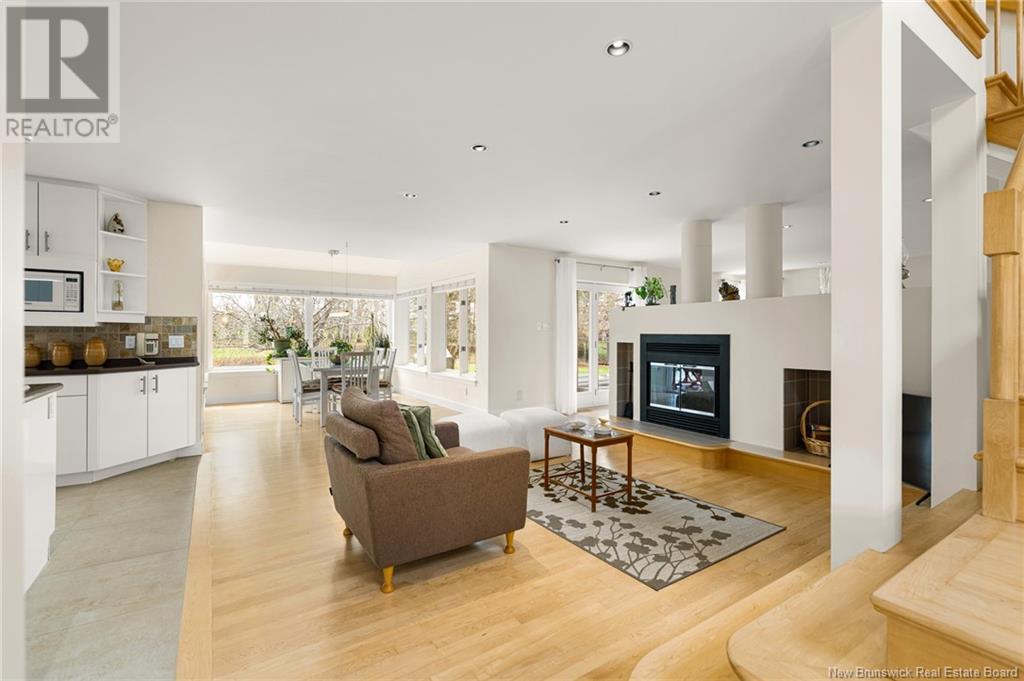
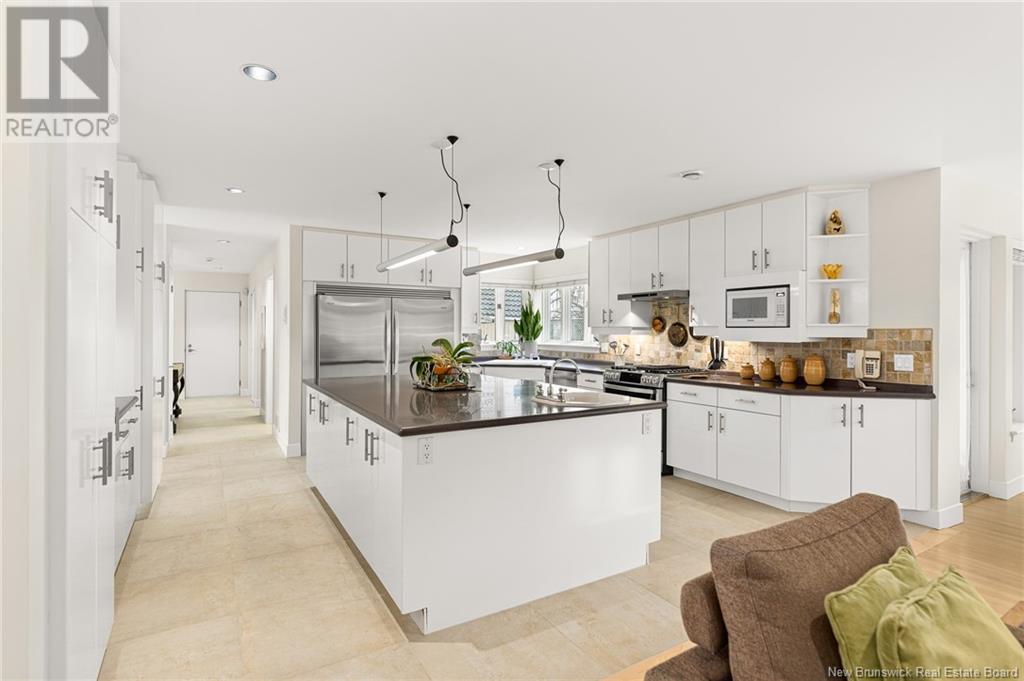
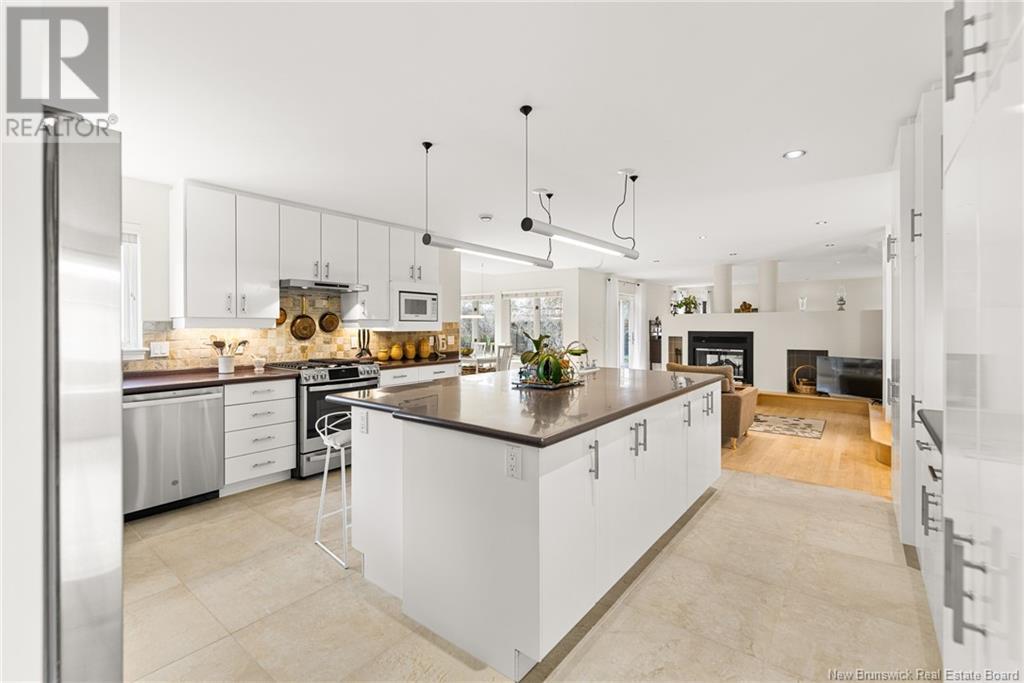
$1,149,900
353 Lavoie Street
Dieppe, New Brunswick, New Brunswick, E1A6R8
MLS® Number: NB117409
Property description
CUSTOM ARCHITECTURAL HOME FEATURING UNIQUE FINISHES THROUGHOUT! Located on the PRESTIGIOUS LAVOIE STREET in DIEPPE, this LARGE HOME sits on a manicured 0.8 ACRE PRIVATE LOT. The main level offers living room with double sided fireplace, large kitchen with massive island and breakfast nook, formal dining room, family room, office or front sitting room. Half bath and separate laundry room complete the main level. Up the STRIKING HARDWOOD STAIRCASE, the PRIMARY BEDROOM includes walk through closet, private balcony overlooking the backyard, double sided fireplace leading into the 5 PC Ensuite. Down the hall, three well appointed bedrooms, office and full family bathroom complete this level. The lower level adds additional living space with games room, full bathroom, fifth bedroom, storage room, mechanical room and much more. EXTRAS include: DUCTED HEAT PUMP for central air, FRESHLY PAINTED, NEW GARAGE DOORS, and much more. Call your REALTOR® to view!
Building information
Type
*****
Architectural Style
*****
Basement Development
*****
Basement Type
*****
Constructed Date
*****
Cooling Type
*****
Exterior Finish
*****
Flooring Type
*****
Half Bath Total
*****
Heating Fuel
*****
Heating Type
*****
Size Interior
*****
Total Finished Area
*****
Utility Water
*****
Land information
Access Type
*****
Landscape Features
*****
Sewer
*****
Size Irregular
*****
Size Total
*****
Rooms
Main level
Foyer
*****
Kitchen
*****
Office
*****
Dining room
*****
Living room
*****
Family room
*****
Dining nook
*****
Laundry room
*****
2pc Bathroom
*****
Sunroom
*****
Basement
Family room
*****
3pc Bathroom
*****
Bedroom
*****
Second level
Primary Bedroom
*****
Other
*****
Bedroom
*****
Bedroom
*****
5pc Bathroom
*****
Office
*****
Bedroom
*****
Main level
Foyer
*****
Kitchen
*****
Office
*****
Dining room
*****
Living room
*****
Family room
*****
Dining nook
*****
Laundry room
*****
2pc Bathroom
*****
Sunroom
*****
Basement
Family room
*****
3pc Bathroom
*****
Bedroom
*****
Second level
Primary Bedroom
*****
Other
*****
Bedroom
*****
Bedroom
*****
5pc Bathroom
*****
Office
*****
Bedroom
*****
Main level
Foyer
*****
Kitchen
*****
Office
*****
Dining room
*****
Living room
*****
Family room
*****
Dining nook
*****
Laundry room
*****
2pc Bathroom
*****
Sunroom
*****
Courtesy of EXIT Realty Associates
Book a Showing for this property
Please note that filling out this form you'll be registered and your phone number without the +1 part will be used as a password.
